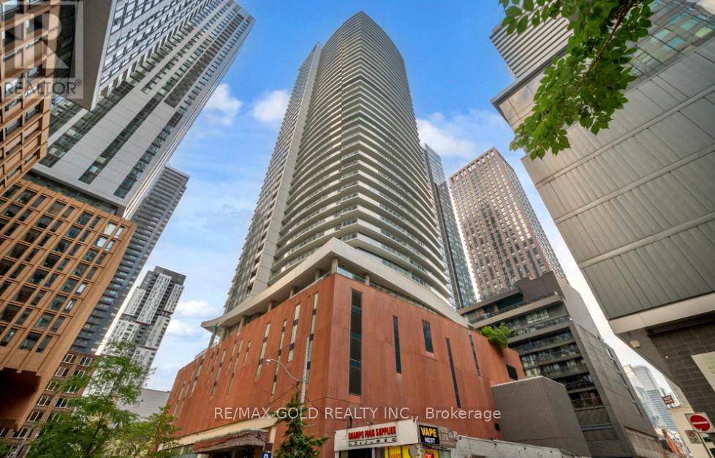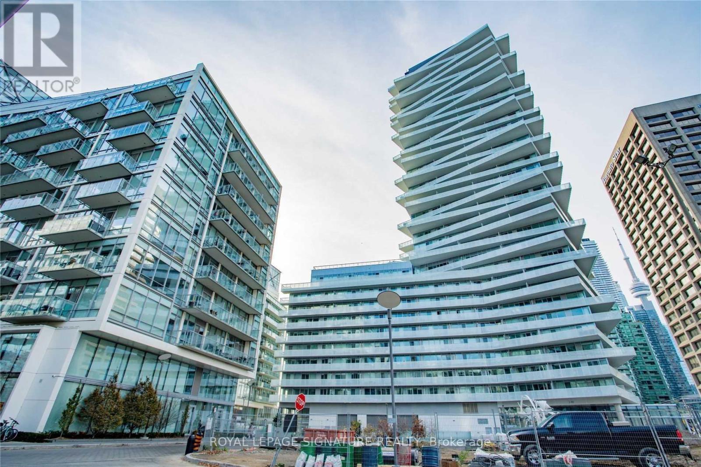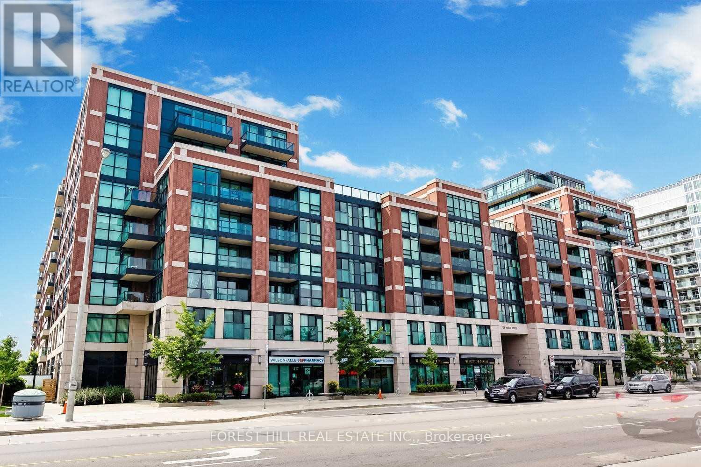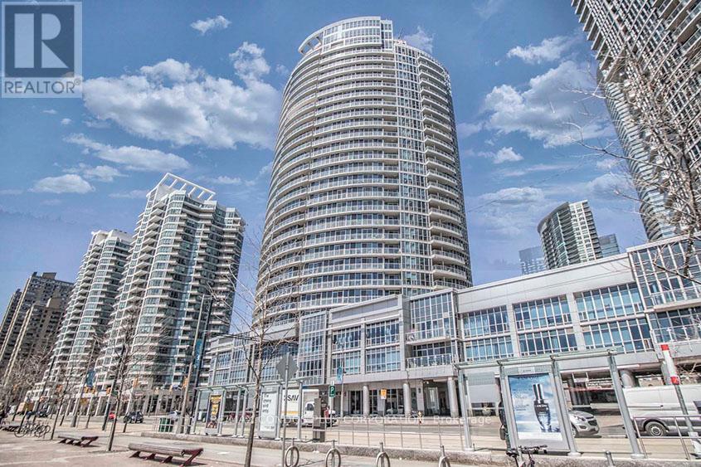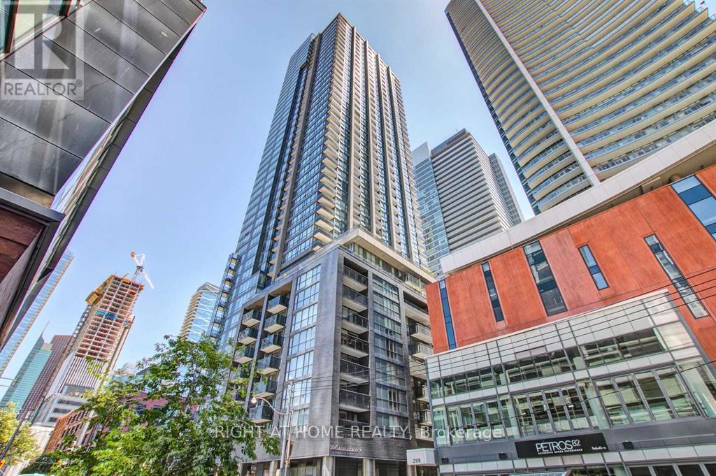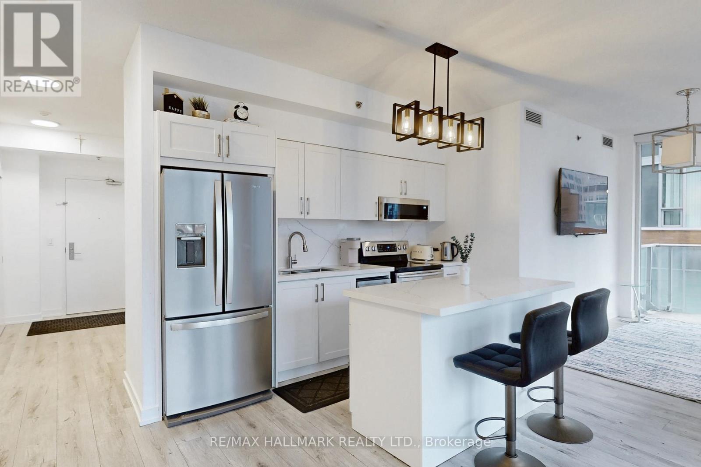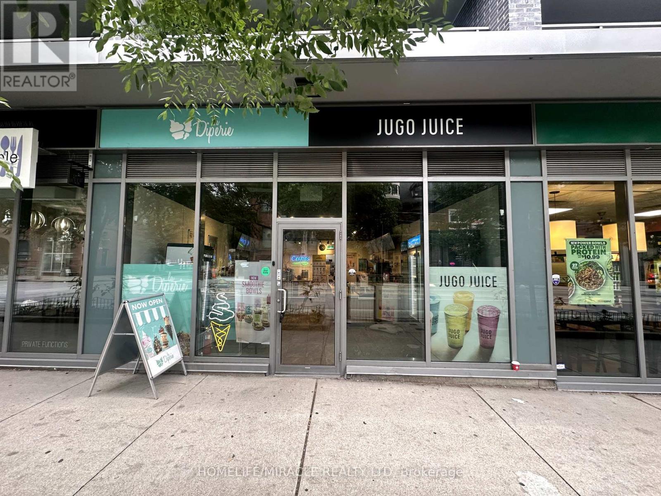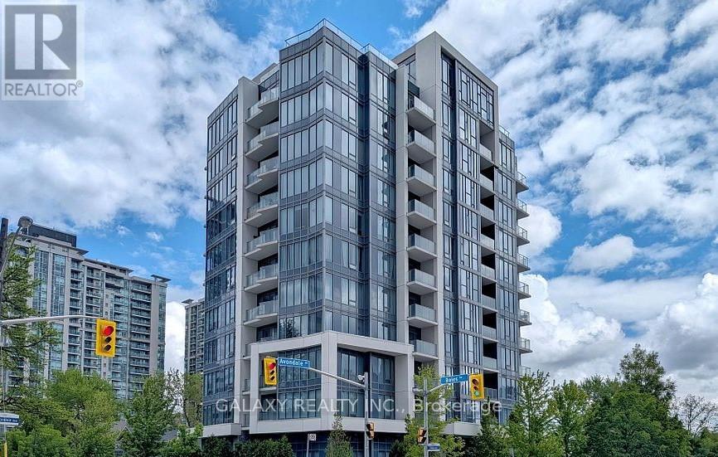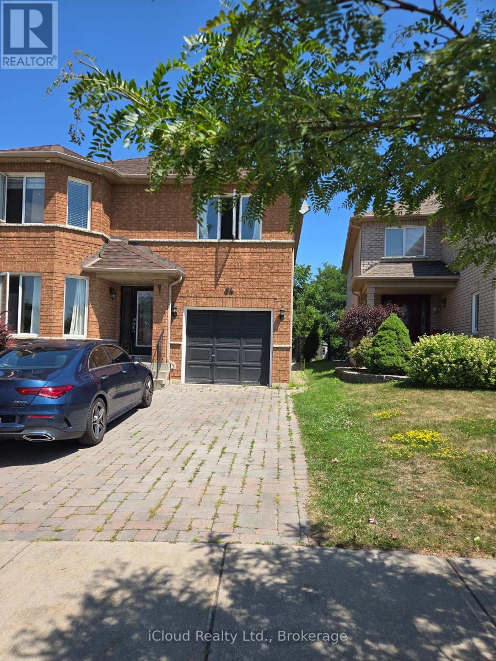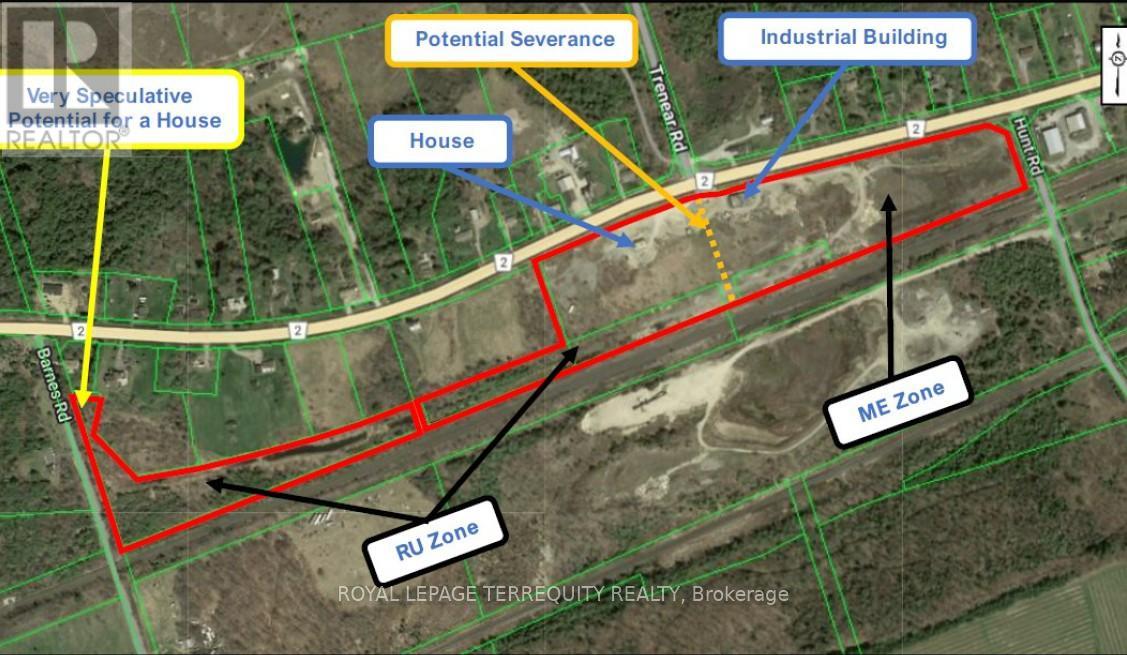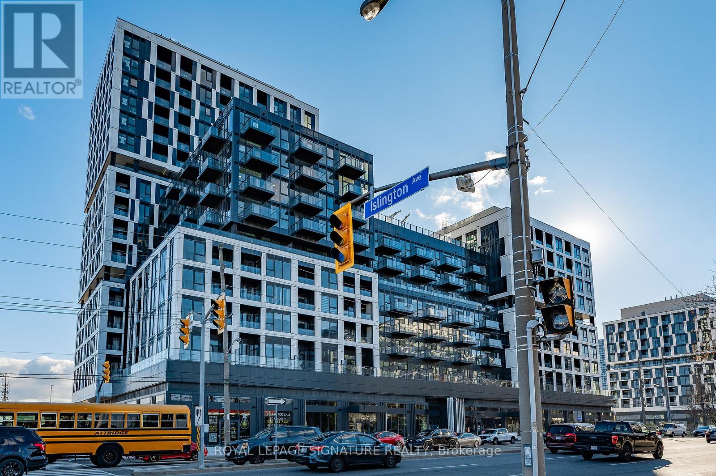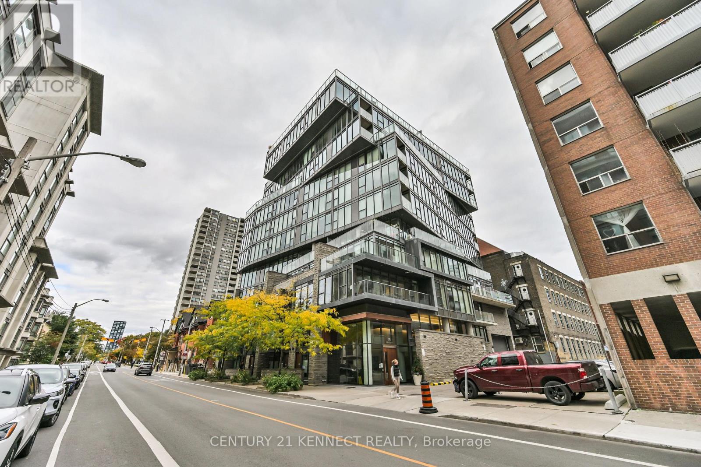4202 - 21 Widmer Street
Toronto, Ontario
Welcome to this stunning corner unit on the 42nd floor of 21 Widmer Street in the heart of Toronto's Entertainment District. This lower penthouse offers about 858 sq. ft. of living space with 9-foot ceilings, all hardwood floors, and two balconies, one oversized, showing beautiful city and lake views. The modern kitchen comes with high-end Miele appliances and plenty of cabinet space. The open living and dining area is bright and perfect for both relaxing and entertaining. The primary bedroom has a large closet, a 4-piece ensuite bathroom, and its own private balcony. The second bedroom is well-sized and has easy access to the second full bathroom. You'll love being steps away from restaurants, shops, theatres, and transit, including the subway and streetcars. The building offers great amenities such as a gym, basketball court, cinema room, party room, sauna, BBQ area, guest suites, and 24-hourconcierge service. One Parking and one Locker are included (id:60365)
2603 - 15 Queens Quay E
Toronto, Ontario
Best view in Toronto! Stunning 2 bedroom, 2 washroom fully furnished suite at Luxury Pier 27 Condo. Completely unobstructed high floor with direct south exposure of Lake Ontario & Toronto Island. Loaded with Natural Sunlight from floor to ceiling windows. Large Terrace great for morning coffee or after work glass of wine, Wood Flooring Through-Out, Upgraded Open Concept Kitchen W/Quartz Countertops & Ceramic Backsplash and a brand new kitchen island (id:60365)
409 - 525 Wilson Avenue
Toronto, Ontario
Incredible Opportunity to make your home at Gramercy Park in growing Wilson Village Community! Spacious and Cozy, this thoughtfully designed 1 Bedroom + Den, 1 Bathroom suite offers 600+ square feet of modern living space, ideal for first time buyers, young professionals, or anyone seeking a comfortable and convenient urban retreat in an exceptionally well managed building! The open-concept layout features a bright living and dining area with large windows that fill the space with natural light, complemented by brand new vinyl plank flooring throughout creating an easy flow from room to room. Walk out to your quiet, private east-facing balcony and enjoy a cup of coffee in the morning sun - the perfect additional living space for a relaxing night in or creating a charming garden oasis. Brand New Stainless Steel Appliances and Spacious Granite Countertops for meal prep makes cooking and entertaining friends and family a pleasure. The oversized den offers the versatility of a home office, living room or guest space. Enjoy the included convenience of your own private underground parking space and secure locker storage As a resident of Gramercy Park, you'll enjoy access to exceptional amenities such as a 24-hour Concierge and Security, Indoor Pool and Hot Tub, Fully Equipped Gym with Yoga Studio, Pet Spa and Dog Run, Visitor Parking, EV Car Chargers, Party Room, Private Dining Space, Guest Suites, BBQ Area, Patio and more! The perfect location for commuters, just steps from Wilson Subway Station, TTC stop at your door, minutes from Yorkdale Mall, Downsview Park, Highway 401, this well-managed vibrant community offers unbeatable access to shopping, dining, parks, local events and fantastic schools (id:60365)
2311 - 218 Queens Quay W
Toronto, Ontario
Experience luxurious waterfront living at its finest in this spacious 1 Bedroom + Den + Solarium condo at the prestigious 218 Queens Quay West. This bright and airy unit boasts breathtaking lake views. With 2 full bathrooms, comfort and convenience are built in for both residents and guests. The generously sized den easily functions as a second bedroom, home office, or guest suite offering exceptional versatility rarely found in downtown condos. The sun-soaked solarium adds the perfect space for a reading nook or dining area, all while overlooking the iconic Toronto Harbourfront. Located in a well-managed building with world-class amenities and steps to transit, shopping, and entertainment, this condo is the ultimate urban retreat for professionals or couples. Don't miss your opportunity to live in one of Toronto's most sought-after waterfront addresses. 1 parking and 1 locker incl. (id:60365)
624 - 295 Adelaide Street W
Toronto, Ontario
Beautifully renovated 1050+ square foot condo in the heart of downtown Toronto! Open concept corner unit featuring 2 spacious bedrooms (with custom closets), 2 full bathrooms, modern kitchen with stainless steel appliances fridge, stove, dishwasher. Ensuite laundry (washing machine, dryer). Large floor-to-ceiling windows throughout for bright and spectacular views. Excellent location, close to public transit (St. Andrew Station, 504 streetcar, etc.), shopping, restaurants, financial district, the PATH, theater, steps to the CN Tower and more. One parking space (P2), storage locker (6th floor), and bike locker (P2) included. Top-notch condo amenities include 24h concierge/security, state-of-the-art fitness centre, yoga room, indoor pool, hot tub, sauna, outdoor terrace with BBQs, party room, lounge, meeting room, theatre, and foosball/ping pong room. (id:60365)
818 - 21 Nelson Street
Toronto, Ontario
Spacious Corner Unit With Wall To Wall AND Floor To Ceiling Windows! Den is extra large and being used As 3rd Bedroom. 1171 Sq Ft PLUS L-Shaped Balcony, Featuring 2 walk-outs & City Skylines! Open Concept Floor Plan-Great for entertaining, Fresh Paint, Laminate Floors. Updated Kitchen in 2019 and features Quartz Counter, Quartz backsplash, Centre Island with Breakfast Bar! Spacious Primary Bedroom with large walk-in Closet and 4pc Ensuite Bathroom, Large 2nd Bedroom, spacious Den-used as 3rd bedroom along side 2nd full bathroom Washroom. New blinds ordered (see inclusions below for details), Pot Lights, New toilets, Upgraded light fixtures. 24-Hr Concierge, Rooftop Pool/BBQ area, Party room, Gym, Guest suites. Walking Distance and minutes To Shangri-La Hotel, Financial & Entertainment District, Hospitals, AGO, Four Season Centre for the Performing Arts, Queen West, Eaton Centre, City Hall, Nathan Phillips Square & Steps Away From TTC, Restaurants & so much more. Desirable unit number #818 (id:60365)
104 - 320 Richmond Street E
Toronto, Ontario
La Diperie & Jugo Juice in Toronto is For Sale. Located at the busy intersection of Sherbourne St/ Richmond St E. Very Busy, High Traffic Area and Popular Neighbourhood Plaza. Surrounded by Fully Residential Neighbourhood, schools, Highway and more. Excellent Business with Long Lease, and more. Monthly Sales: Approx. $30,000 - $32,000, Rent: $4700 + HST/m (including heat, water, Garbage, TMI & 1 underground Parking), Lease Term: 2.5 Years + 5 years option to renew, Store SQFT Area: 1150 approx, Royalty: 6%, Advertising: 2.5%. (id:60365)
1110 - 28 Avondale Avenue
Toronto, Ontario
Boutique Flo Condo. A 12-Storey Building On A Quite Low-Rise Residential St.. Beautiful Modern Style One Bedroom with Balcony. Laminate Floor Thru-Out, 9' Ft Ceiling. Amenities Incl: 2 Roof Top Terraces & Party Rm, GYM, Visitor Parking. Designer Kitchen, SS Appliances, Built-in Fridge, Newly Replaced Cooktop, Oven Stove and Microwave/Hood Fan. Stone Counter-Top, Glass Tile Backsplash, Front-Load Washer & Dryer. Minutes Walk To Subway station, Nearby Hullmark Centre, Service Canada, Restaurants, Supermarkets, Library. Unit is Freshly painted. (id:60365)
34 Royalpark Way
Vaughan, Ontario
Stunning Scenic Greenspace Views! This modern design in a serene setting overlooking scenic greenspace. Featuring 4 spacious bedrooms and 4 bathroom, plus 2 additional bedrooms in the beautifully finished lower level, this home is perfect for comfortable family living. Designed to impress, the custom kitchen boasts a waterfall countertop with a breakfast bar, elegant custom moldings, and a fully redesigned master ensuite with a freestanding tub and glass shower. High-end flooring, pot lights throughout, and sophisticated finishes complete this luxurious space. The spacious backyard offers a blank canvas, ready for the new owner to customize with a pool, landscaped garden, or entertainment space to create their own private oasis. Don't miss your chance to experience refined living at its finest! (id:60365)
Comm - 14407 County Road 2
Cramahe, Ontario
Rural mixed-use property developed industrial building, storage outbuilding and small detached bungalow. Site Dimensions: Total Site Area: 25.71-acres (1,119,953 s.f.) Frontage County Rd 2 (North) 1,981.53 ft. Frontage Hunt Rd (East) 266.04 ft. Frontage Barnes Rd (West) 664.24 ft. Official Plan-Employment Area 5.9.1 Zoning- RU, EC and ME-1 House- 770 s.f. Industrial Building 4,091 s.f. (id:60365)
331 - 1007 The Queensway
Toronto, Ontario
Welcome to the brand-new Verge Condos! This beautiful 1 + Den corner unit offers a thoughtfully designed layout with large windows that fill the space with natural light. This sleek, modern kitchen features fantastic appliances and opens to a spacious, open-concept living area -perfect for entertaining or relaxing. The den provides a versatile space, ideal for those who work from home or want an additional area for guests or entertainment. Enjoy the convenience of one parking space and a locker included. This never-lived-in suite is part of a highly sought-after community in Etobicoke, just steps from transit, amenities, restaurants, the QEW, and more. Experience modern living at its finest, welcome home to Verge Condos! (id:60365)
607 - 15 Beverley Street
Toronto, Ontario
Award-winning "12 Degrees" boutique condo in the heart of Queen West! This stylish loft-style suite features 9-ft floor-to-ceiling windows, engineered hardwood floors, a European-inspired kitchen with integrated appliances, and a modern glass walk-in shower. Enjoy an unbeatable location just steps to Osgoode Subway Station, the Financial District, AGO, U of T, hospitals, parks, fine dining, and trendy Queen Street shopping. The building offers impressive amenities including a rooftop terrace with pool, BBQs, CN Tower views, and a fully equipped gym-perfect for an active urban lifestyle. Includes one large underground parking space. Freshly painted and move-in ready! (id:60365)

