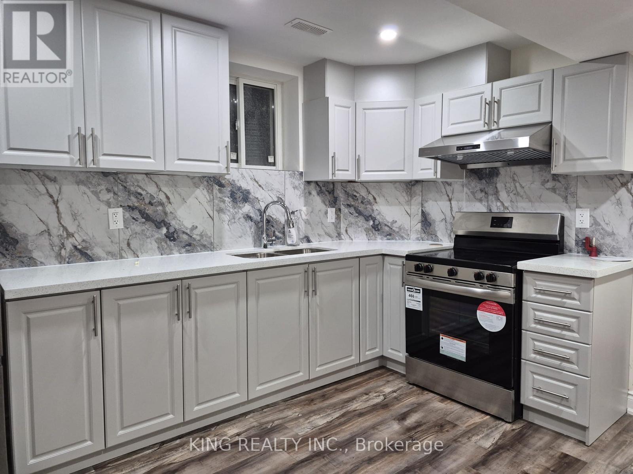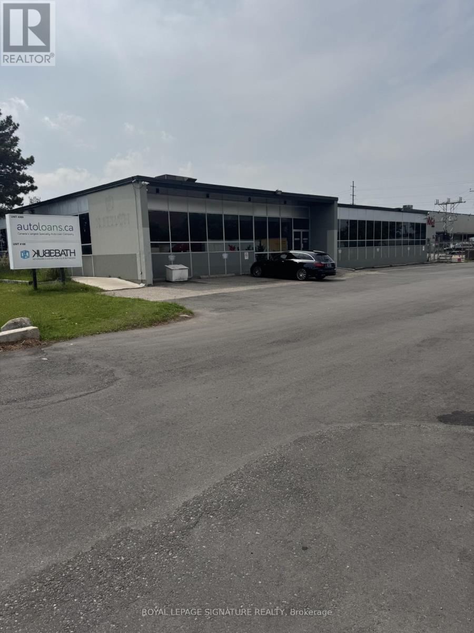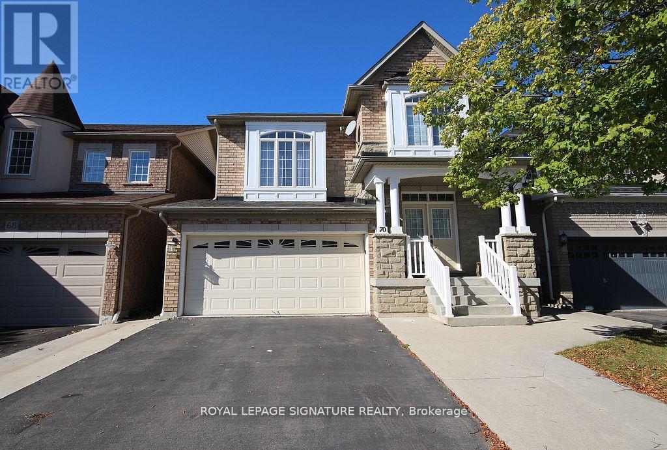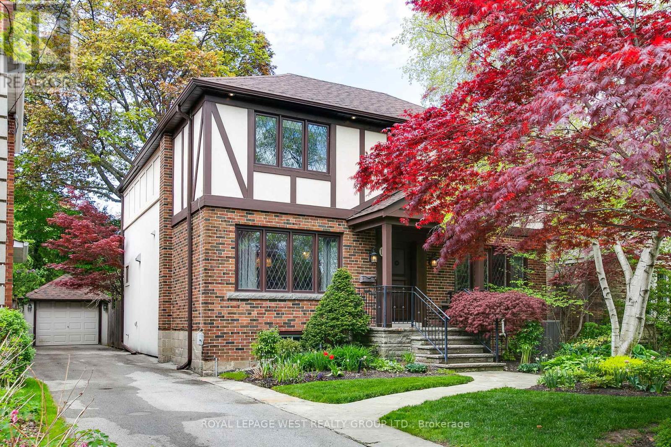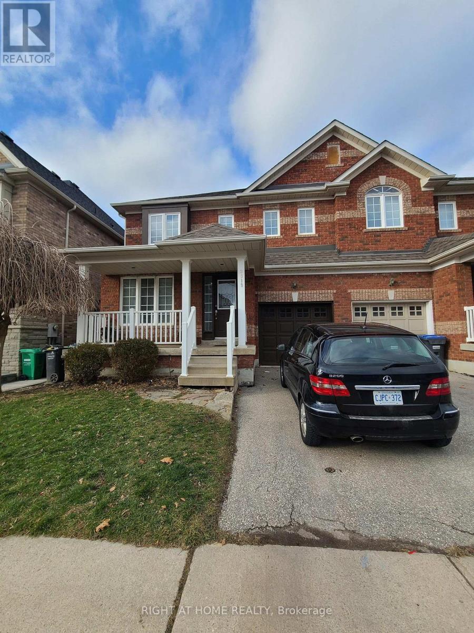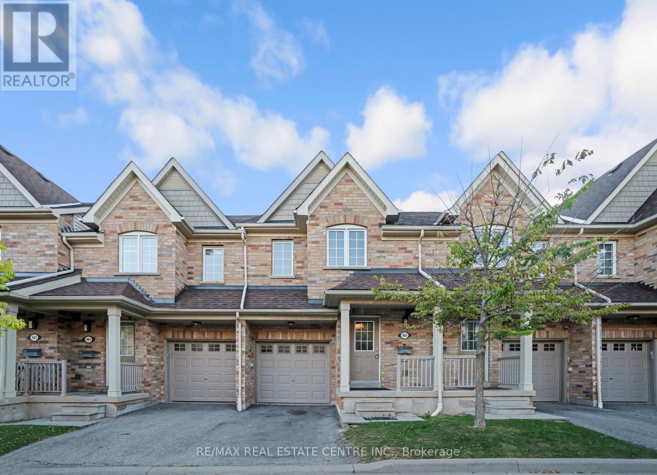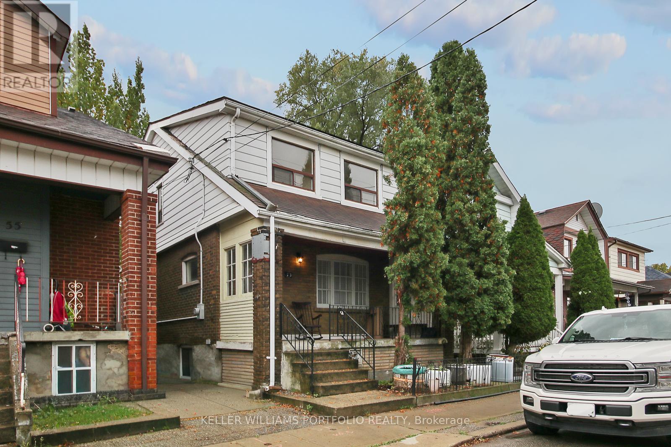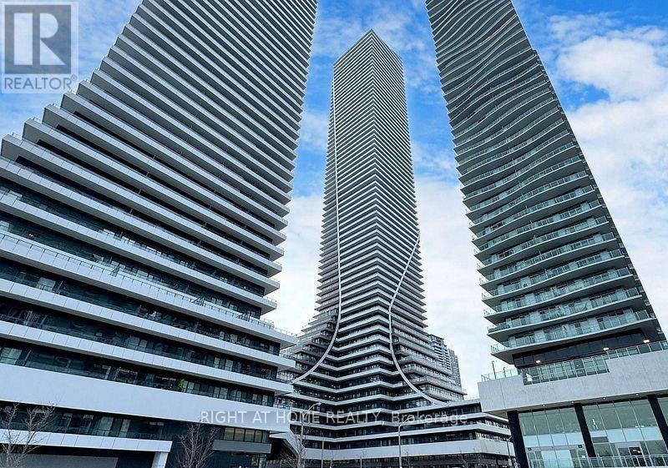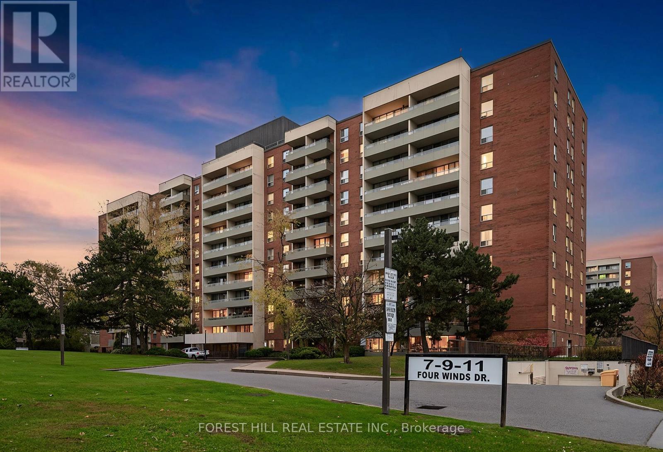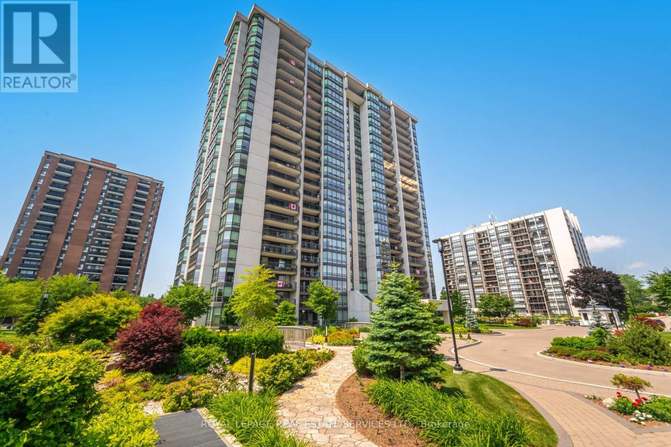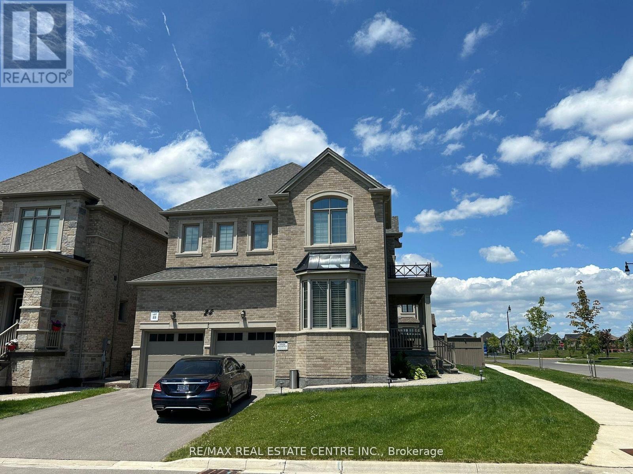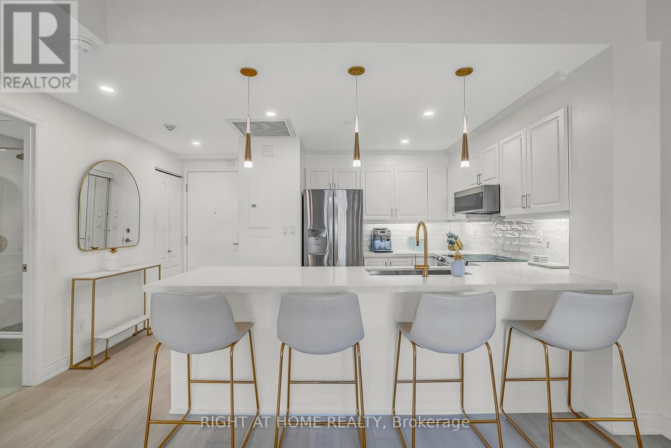46 Meadowcrest Lane
Brampton, Ontario
Like-new two-bedroom basement apartment with one parking space. Spacious and functional layout. Tenant to pay 30% of utilities. Walking distance to Mount Pleasant GO Station, public transit, schools, library, soccer grounds, and plazas. Located in a high-demand area near Creditview and Bovaird. Energy Star home. Close to all amenities. (id:60365)
100a - 80 Jutland Road
Toronto, Ontario
CLEAN WAREHOUSE SPACE MAY BE SUITABLE FOR MANY USES. EXCELLENT LANDLORD. STEPS TO TTC....ONE SHORT BUS RIDE TO BLOOR/ISLINGTON SUBWAY. (id:60365)
Lower - 70 Penbridge Circle
Brampton, Ontario
Welcome to your immaculate and newly renovated legal apartment. Bring your pickiest clients. Laminate flooring (2024), Upgraded washroom tiles (2024), Bathroom Counters (2024), Upgraded Lighting (2024), New Dishwasher (2024), Kitchen Backsplash (2024), New Kitchen Faucet (2024), Freshly Painted (2024), Plumbing and Electrical upgraded (2024). One parking space available on drive. Private entrance on side of house with poured concrete walkway and ample lighting. Shared access to laundry. Close to all amenities, schools and Go Station. Trail system located right behind the home. (id:60365)
14 Dunedin Drive
Toronto, Ontario
A Golden Opportunity to purchase an outstanding family home in a prime Kingsway location. This property provides true peace of mind because of its superior turnkey condition. Valuable improvements include a New Roof (23') & insulation, new roof on the garage, complete New Chimney bricking & caps (24'), and just recently, new professional grade paint in the majority of the house. Further, a newer furnace & a/c (20'), the electrical provides 200 amp service, there is an upgraded city water line and a new hydro feed. The beautiful landscaped lawn & gardens are well maintained with an inground irrigation system. The interior layout, architecturally designed, provides a space flow that feels natural to all rooms. The ceilings are completely smoothed out, sleek & good height, featuring led pot lighting, new light fixtures, and a built-in sound system. The walls are insulated. The flooring is hardwood throughout, with attractive eye-catching limestone highlighting the centre hall, opening to classic & large separate living and dining rooms. The kitchen provides granite countertops, built-in Wolf, Miele, & Viking appliances. The exposure is to the serene backyard, with a combined flow overlooking the breakfast area and family room. The wonderful picture windows provide great natural lighting and warmth throughout. Walk upstairs to 4 super spacious bedrooms. The centre skylight is a great feature, also the upper level full size washer & dryer, and the central vac. Downstairs to the cozy room, newly painted, pot lighting, and providing a built-in 300 bottle temperature controlled wine cooler. This home is in excellent condition and has tremendous curb appeal. Just walk in to total comfort. Enjoy this Premium Property in a coveted Kingsway location! Easy steps & access to the Bloor St. shopping, the fine restaurants, the LKS, KCS schools, golf clubs, parks, TTC, the airport or to downtown! Opportunity awaits. (id:60365)
3919 Arvona Place
Mississauga, Ontario
Freshly Painted and Clean.Welcome to this Stunning freehold SemiD house in a quiet and friendly neighbourhood. This spacious 4 BR open concept all brick 3WR 2 storey house is located in a popular community. The open concept Living and Dining create a spacious area to call home whether you are resting and relaxing or entertaining guests. This beautiful house offers convenience and comfort in modern style. Located conveniently with easy access to good schools,Public Transit,Major highways for commuters.all kinds of shopping and amenities.Designer hardwood flooring throughout the main floor,steps and landing and Upper Floor.The primary BR has a large walkin closet and 4pc ensuite featuring enclosed shower and soaking tub. The other 3 BRs are good in size and share a 3pc WR with linen closet. The open concept kitchen boasts of quartz counter tops, Backsplash and breakfast area and lots of cabinets.Photos are from the time the Landlord occupied the house. The property is empty now. (id:60365)
165 - 5255 Palmetto Place
Mississauga, Ontario
Gorgeous and exceptional Top to Bottom Renovated townhouse located in the highly desirable Churchill Meadows neighborhood. This beautifully maintained home features 3 spacious bedrooms and 4 bathrooms, freshly painted throughout with numerous upgrades including a quartz countertop in the kitchen, throughout potlights, upgraded Kitchen, upgraded bathrooms, Custom closets and new Hardwood flooring on both floors, New stairs. Enjoy a backyard perfect for outdoor living. Conveniently situated within walking distance to shopping, top-ranked schools, parks, and just minutes from major highways and the Credit Valley hospital. A perfect blend of comfort, style, and location! This home is located in park heaven, with 3 parks within a 3 to 7 minute walk from this address. Do not miss this opportunity! (id:60365)
53 Nickle Street
Toronto, Ontario
3-bedroom House Located In A Vibrant, Up-and-coming Neighborhood. Open concept living space on Main Floor Features An Open Concept Layout. Nestled in a high growth area with exceptional access to transit - including Weston UP express and the upcoming Mount Dennis Eglinton LRT. Close to parks, restaurants, grocery stores, and the York recreation centre, with quick access to major shopping centres, Humber River, hospital, and highway 401/404 and Top-rated Schools. (id:60365)
4321 - 30 Shore Breeze Drive
Toronto, Ontario
Welcome To Eau Du Soleil By Empire Communities. Enjoy Cool Living At Humber Bay Shores. With It's Awe-Inspiring Vistas, This One Bedroom Unit At 560 Sq.Ft + 105 Sq.Ft Balcony Cleverly Optimizes Every Inch Of Usable Space. Quartz Counter Tops, Stainless Steel Kitchen Appliances Complement This Functional Kitchen. Spacious Walk Out To An Expansive Balcony From Both The Bedroom And Living Areas. Enjoy All That Lake Side Living Has To Offer. Boardwalk Strolls, Trails, Beaches, Cafes, Restaurants. Easy Access To Major Highways, TTC, Go Transit And Great Shopping. The Property Provides An Extensive Suite Of Resort-style Amenities: 24/7 Concierge, Destination Elevators, Indoor Saltwater Pool, Gym, Yoga/pilates Room, Terrace With BBQ Facilities, Kids' Playroom, Business Lounges (id:60365)
1103 - 9 Four Winds Drive
Toronto, Ontario
Welcome To Suite 1103 At 9 Four Winds Drive - A Beautifully Updated Corner Suite Offering 1,225 Sq. Ft. Of Comfortable, Modern Living. This Spacious 3-Bedroom, 2-Bathroom Home Is Exceptionally Well Kept And Ideal For Larger Families Needing Room To Grow. Step Inside To Find Fully Updated Finishes Throughout, Including Continuous Laminate Flooring, Smooth Ceilings, Designer Lighting, Crown Moulding, And Executive Trim Work. The Sun-Filled Open-Concept Layout Features An Impressive Sunken Living Room With A Walkout To Your Private Balcony, Creating The Ideal Setting For Both Everyday Living And Entertaining. The Modern Chef's Kitchen Is Thoughtfully Designed With White Cabinetry, Granite Countertops, Imported Ceramic Tiles, Double Undermount Sink, Stone Backsplash, Updated Hardware, Quality Stainless Steel Appliances, And A Large Center Island Offering Additional Storage And Functionality.Each Of The Three Bedrooms Offers Generous Space And Excellent Closet Capacity, Making It Perfect For Families. Both Bathrooms Have Been Tastefully Updated, Featuring Modern Vanities And A Frameless Glass Shower. Enjoy The Added Convenience Of Ensuite Laundry With Built-In Shelving.Residents Enjoy Access To An Impressive Central Recreational Facility, Offering Amenities Rarely Found at This Price Point: Indoor Pool, Full Gym, Basketball Court, Volleyball Court, Squash/Badminton Court, Martial Arts Room, Games Room, Party Room, And More.Located Just Steps To Keele Station, TTC, York University, Grocery Stores, Restaurants, And Minutes To Major Highways - This Is Unbeatable Value In One Of North York's Most Sought After Communities. (id:60365)
306 - 2180 Marine Drive
Oakville, Ontario
Welcome to one of Oakville's most sought-after waterfront communities. Set on five acres of meticulously landscaped grounds, offering resort-style amenities and a sophisticated lifestyle. Enjoy breathtaking lake views from your private balcony and a thoughtfully designed open-concept layout that seamlessly combines comfort and elegance. Be the first to call this beautifully reimagined and fully renovated condo home. This home has been completely renovated in 2025 there is no detail missed with $250,000 of upgrades. The spacious living and dining areas are perfect for entertaining, featuring custom built-in cabinetry, wide-plank flooring, and stylish pot lighting throughout. The Perola kitchen is a chef's dream, with quartz countertops and backsplash, under-cabinet lighting, brand-new stainless-steel appliances all curated with impeccable attention to detail. The kitchen has pot and pan drawers, glass cabinets, a large pantry/bar, and island with additional drawers and storage. The cabinetry continues into the dining room with shelving and glass cabinets as well as entertainment cabinets in the living room The suite boasts two generous bedrooms and two luxurious bathrooms, along with a convenient in-suite laundry area complete with new washer, dryer, and overhead cabinetry. Residents of Ennisclare II enjoy exclusive access to the impressive array of amenities, including an indoor pool, state-of-the-art fitness centre, sauna, tennis and squash courts, party and billiards rooms, a golf driving range, art room and workshop and a welcoming residents lounge. All utilities are included in the condo fee heat, hydro, water, cable, and internet offering exceptional value and peace of mind. Only a phone is extra. This turnkey residence also includes one underground parking space and a private locker. The building also has recently install infrastructure for owners to be able to have a car charger installed. (id:60365)
Basement - 24 Vineyard Drive
Brampton, Ontario
This Beautiful And Spacious Legal Basement Apartment Offers Over 1000 Square Feet Of Modern Living Space, Ideal For A Couple, Young Family, Or Working Professionals. It Features 1 Large Bedrooms And 1 Full Washrooms, With A Private Separate Entrance. With Separate Ensuite Laundry And A Dedicated Parking Space, The Apartment Boasts Big Closets, Large Windows, And Massive Storage Space. Located Between Heritage Road And Mississauga Road In A Newly Developed And Vibrant Community, It Showcases Stunning Finishes That Give It A Bright And Elegant Feel-Definitely Not Your Usual Basement Apartment! Within Walking Distance Of Banks, Grocery Stores, Restaurants, And The Amazon Fulfillment Centre. Tenant to pay 30% Utilities. (id:60365)
205 - 4198 Dundas Street W
Toronto, Ontario
Welcome to Suite 205 at the Humber Lofts - an intimate boutique residence of only 24 units, ideally situated in the heart of Central Etobicoke. Enjoy the convenience of being only steps to Dundas St W, Bloor St W, shopping, cafes, transit, Royal York Subway Station, Lambton Park, and scenic walking and cycling trails along the Humber River. Beautifully renovated with contemporary finishes, this suite offers a bright and functional open-concept layout enhanced by new laminate flooring, high-profile baseboards and fresh, neutral tones throughout. The thoughtfully updated kitchen serves as the centerpiece of the home, featuring modern stainless steel appliances, abundant hardwood cabinetry accented with brushed gold hardware, chic beveled subway tile, upgraded pendant and recessed lighting, and quartz countertops with an extended peninsula for additional seating. The spacious living and dining area boasts soaring 10 ft ceilings and a Juliette balcony that invites an abundance of natural light. The stylish 4-piece bathroom has been fully redesigned with large-format porcelain tile, a modern vanity, and a glass-enclosed shower accented with gold fixtures. The serene primary bedroom offers a mirrored double closet, recessed lighting, and a large window complete with California shutters. Residents also enjoy access to the recently updated rooftop terrace, offering a peaceful outdoor retreat with lounge seating, gazebo, and barbeque area - perfect for relaxing or entertaining. Elegantly upgraded and lovingly maintained by its current owner, Suite 205 presents a rare opportunity to own a refined, move-in-ready home in a highly desirable community. (id:60365)

