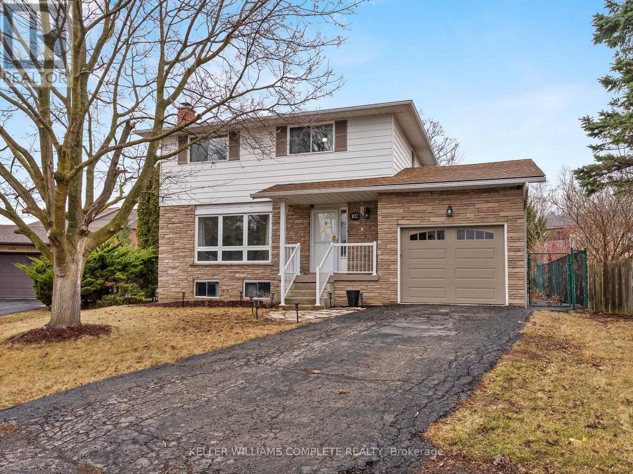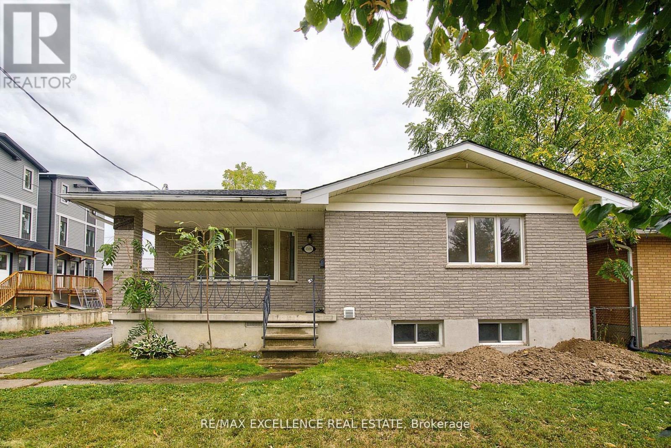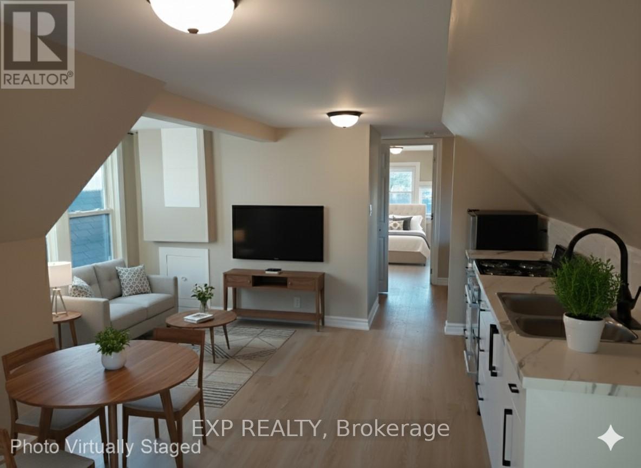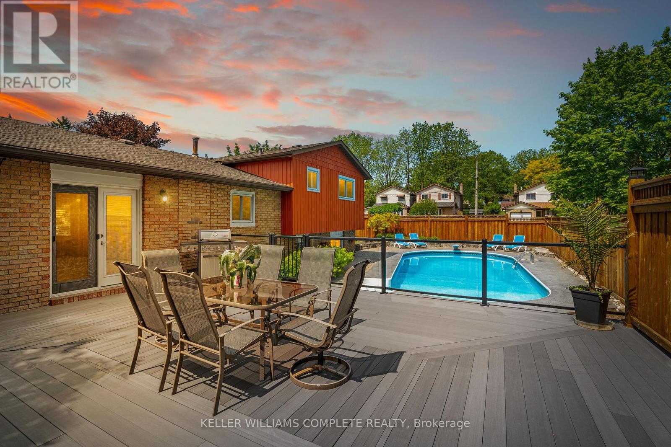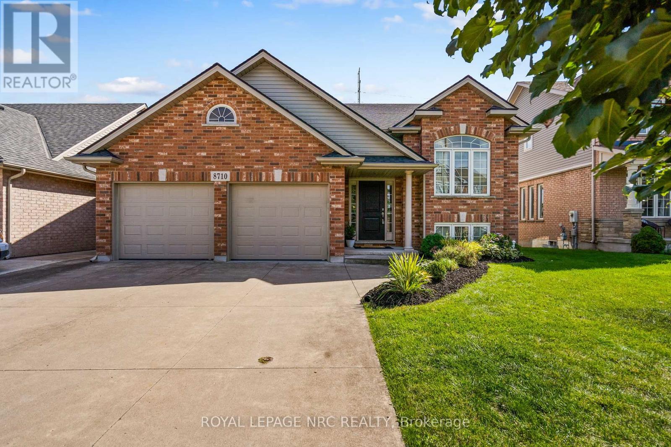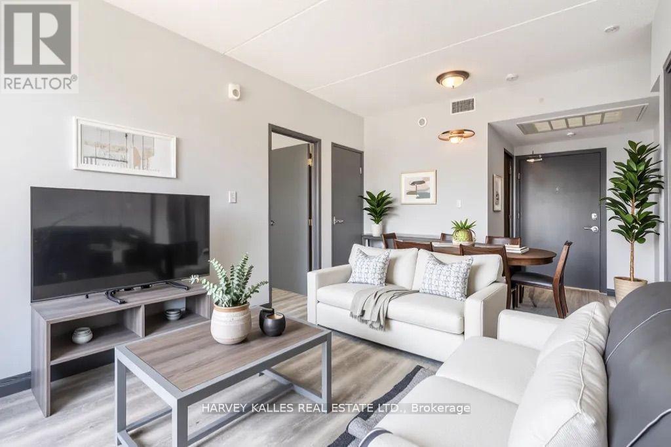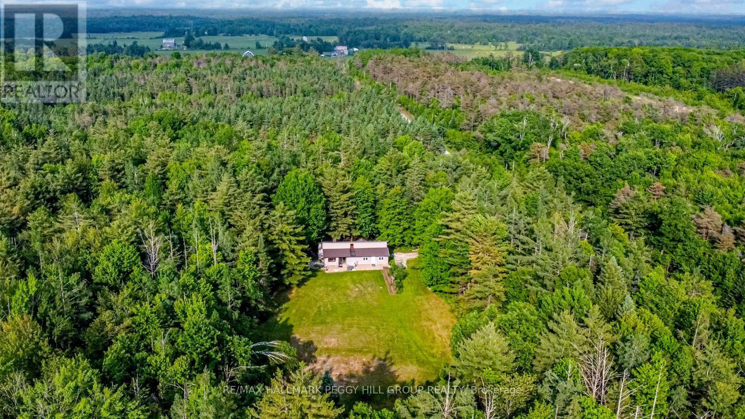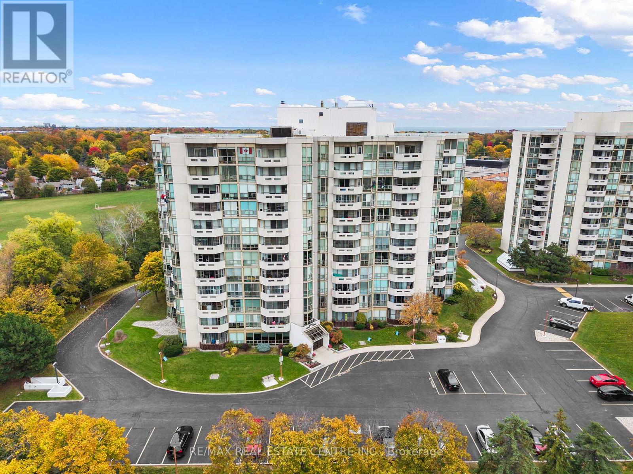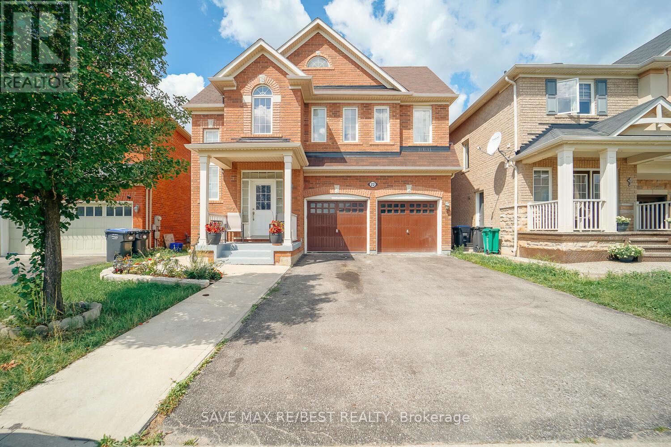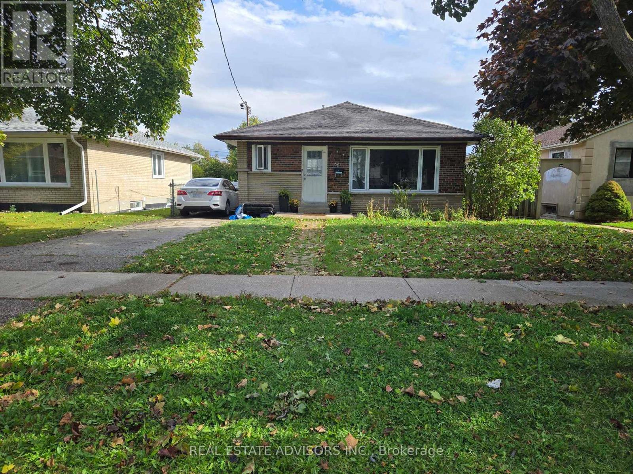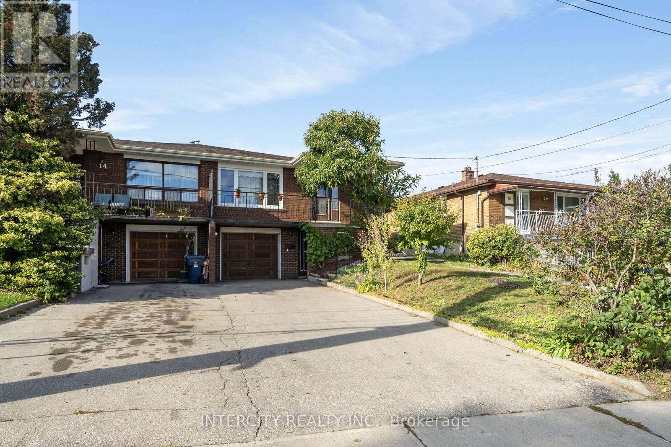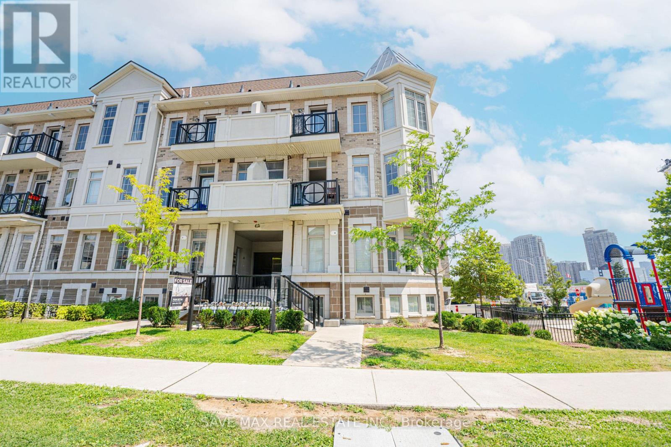102 Dundee Drive
Haldimand, Ontario
Welcome to this tastefully updated 3 + 1 bedroom, 3 bathroom home, perfectly situated in the desirable south side of Caledonia. The main and upper levels are carpet-free, featuring stylish flooring and modern finishes throughout. The upper floor offers 3 spacious bedrooms and a full 5-piece bath, while the partial basement includes a large family room, an extra bedroom, and a 2-piece bathroom with laundry, providing a versatile space for guests, a home office, or a cozy entertainment area. The main living area boasts a bright, open-concept layout with a convenient 2-piece bath, ideal for entertaining. The kitchen has been updated with contemporary touches, making meal prep a breeze. You'll also appreciate the attached single-car garage with direct access to the interior, offering both convenience and protection from the elements. Step outside to enjoy the pie-shaped lot with a fully fenced yard, perfect for kids, pets, or hosting summer BBQs. Ideally located, this home is just minutes from shopping, the Caledonia Recreation Centre, and Grand River Park, offering plenty of nearby amenities and outdoor activities. For commuters, you're only 15 minutes from Hamilton and a quick 15-minute drive to Highway 403, providing easy access to the GTA. This move-in-ready gem offers the perfect blend of style, functionality, and convenience with its 3 + 1 bedrooms, finished basement with family room, 1 full bath, 2 half baths (including basement laundry), and a carpet-free interior. The fully fenced pie-shaped lot and attached garage with inside access complete this exceptional property, making it ideal for families, entertainers, and commuters alike. (id:60365)
1595 Borden Street
London East, Ontario
Freshly painted,beautiful Double Car garage-North east facing 3 bed,1 bath bungalow in East london.Hardwood flooring on main level. spacious kichen andindependent laundry on main level for extra convenience.Basement is under renovation(TO be converted as 2 bed,1 full bath with itsown complete kitchen as legal secondary unit(ADU PERMIT IN HAND).Basement has Separate entrance,laundry area,double door stainless steelrefrigerator,dishwasher too. BIG LOT and huge DRIVEWAY to park upto 7 cars.This HOUSE has 200 AMP- Powerline,AC & Furnace were replaced in 2023.CLOSE PROXIMITY to Fanshawe college,transit,shopping plazas and Kiwani"spark.House has been virtually staged. (id:60365)
Loft - 148 Gibson Avenue
Hamilton, Ontario
Elevate Your Lifestyle, Live Above Ordinary - Your Stylish Hamilton Apartment Awaits! Why settle for a dull basement when you can step into sophistication with this newly renovated, sunlit private apartment near Downtown Hamilton. Featuring open-concept living, a modern kitchen and a spacious, serene bedroom. This bright apartment is designed for comfort, style, and success. Live where the energy of the city meets refined tranquility - steps from boutique cafés and trendy restaurants. Stroll through gorgeous Gage Park or soak in the beauty of Hamilton's famous waterfalls. From lakeside bike rides to game days at Tim Hortons Field and savory eats, adventure and entertainment are always close by. Whether you're powering through the week or unwinding on weekends, everything you need is right outside your door. Perfect for young professional seeking upscale urban living with a touch of luxury. Your next chapter starts here. *Heat included | No pets due to allergies *Act fast - this stylish, bright, comfortable apartment won't last long! (3 photos are virtually staged) (id:60365)
25 Burke Drive
Haldimand, Ontario
Beautifully Renovated 3-Bedroom Side-Split in Prime Caledonia Location. Welcome to this beautifully maintained multi-level side split, nestled in the desirable north side of Caledonia a perfect location for commuters with easy access to Hamilton and Highway 403 to the GTA. This spacious home offers 3 generously sized bedrooms and 2 full bathrooms, including a private ensuite in the primary bedroom. Tastefully updated over the years, the pride of ownership is evident throughout. The heart of the home opens up to a stunning backyard oasis featuring an in-ground pool, large entertaining deck, and plenty of green space ideal for hosting or relaxing in your own private retreat.The professionally landscaped exterior is complemented by a stamped concrete driveway and matching pool deck. When viewing the home the pride in ownership shows inside and out. Enjoy year-round comfort with a brand new Ecobee smart thermostat for AC and furnace all installed in 2024. This home is within walking distance to local parks, scenic rail trails, and the Caledonia Fairgrounds, offering the perfect blend of lifestyle, convenience, and community. Complete with a 1/2 car garage, this move-in-ready gem is a rare find in a sought-after neighbourhood. (id:60365)
8710 Milomir Street
Niagara Falls, Ontario
Grab your wish list and get ready to start checking things off, because 8710 Milomir Street has it all! This raised bungalow feels instantly welcoming with open living spaces, sun-filled rooms, and a layout that keeps family life flowing with ease. Lovingly maintained by the original owners, this home was designed to feel both solid and spacious. From the street, the home greets you with great curb appeal, a low-maintenance front yard, a double garage, and a 4-car driveway. Step inside to a foyer with a double closet and direct access to the garage, making day-to-day living easy. The main floor opens into a generous living room and just beyond, the kitchen offers ample cabinetry, a central island, and stainless steel appliances. It opens into the dining area, which can easily fit a family table, making it the heart of the home for holidays, birthdays, and everything in between. Rounding out this floor are a 4-piece bathroom and 3 generous bedrooms with double closets, including a large primary bedroom with its own 3-piece ensuite. Thoughtful details throughout include vaulted ceilings, oak hardwood floors, ample storage, and natural light in every room. The lower level is a blank canvas full of potential. With 9ft ceilings, large windows, roughed-in plumbing, and access from both inside the home and the garage, its ready to become whatever you need it to be, whether that's an in-law suite, a rec room, a home gym, or an office. Off the dining room, sliding doors lead to a covered back deck that overlooks the fenced yard. With no rear neighbours, it's a private space with room to play, garden, or simply relax. A concrete pad is already in place, ready for a future shed. The location only adds to the appeal with family-friendly streets, Kalar Sports Park and the Niagara United Soccer Club around the corner, great schools on the bus route, and nearby amenities. At 8710 Milomir Street, the wish list isn't just checked; it's complete. (id:60365)
A502 - 275 Larch Street
Waterloo, Ontario
**Rental guarantee!** The landlord of this unit will not increase monthly rent for the lease term! This modern, mid-rise, condo apartment building is ideally situated in walking distance to everything you need (groceries, health clinics, shopping, health/fitness centres, etc) and very near University of Waterloo, Wilfred Laurier University and Conestoga College. The Restaurants and grocery stores nearby are conveniently open late for late night study sessions, night classes or working late. Very ideal floor plan with separation between the bedrooms and includes the following furnishings: 2 beds, 2 mattresses, 2 desks, wardrobe, couch, coffee table, 2 bedside tables, kitchen table, 4 chairs, TV & TV stand). Long balcony extends outside of both bedrooms and the living room/dining room for studying or relaxing in the sunlight and fresh air. Photos have the existing furniture that is included plus additional virtual staging. Please see the list of inclusions for furniture inventory. Pls see flor plan in photos. (id:60365)
7390 Sadowa Road
Kawartha Lakes, Ontario
SPACE, SERENITY, & ENDLESS POTENTIAL - YOUR WILDERNESS ESCAPE AWAITS IN THE HEART OF KAWARTHA LAKES! Escape to your own private retreat just north of Sebright, where over 48 acres of lush mixed forest and a thoughtfully cleared acre deliver total privacy and unrivalled tranquillity. Tucked away in Kawartha Lakes - one of Ontario's most sought-after rural destinations with exceptional growth and investment potential - this property is minutes from Coopers Falls, the Trans Canada Trail, scenic lakes, waterfalls, protected nature reserves, and sandy beaches. Just a short drive to Washago and 30 minutes to Orillia, convenience meets pure serenity. Ideal for nature lovers, cottagers, or those looking to build, this property offers a rare opportunity with a second driveway already in place for a potential additional dwelling (subject to municipal approval). Step inside to an inviting open-concept kitchen and dining area with bright windows, ample cabinetry, generous counter space, and a side storage nook. The spacious living room provides a flexible layout for relaxing or working from home, while the family room showcases a cozy wood-burning stove and a seamless walkout to the front patio. One main bedroom offers a walkout to the backyard, complemented by a bonus room ideal for guest space or extra living. Two full bathrooms complete this warm and welcoming country escape. Designed for those who value space, privacy, and natural beauty, this is a rare chance to own a serene sanctuary in one of Ontario's most picturesque and sought-after countryside settings. (id:60365)
209 - 5090 Pinedale Ave Avenue
Burlington, Ontario
Welcome to Unit 209 at Pinedale Estates! This spacious Georgian model offers 1,192 sq ft of well-designed living space in one of Burlington's most established condo communities. The layout features a sa sun-filled, open living and dining area, large windows and a private balcony overlooking the landscaped grounds. The kitchen offers plenty of storage, counter space, and a cozy breakfast nook. The primary bedroom includes a walk-in closet and an ensuite, while the second bedroom is perfect for guests or a home office. You'll also appreciate the in-suite laundry, ample storage, and underground parking. Residents at Pinedale Estates enjoy 24-hour gated security, an indoor pool, fitness centre, sauna, and party room, plus an unbeatable location just steps from shopping, restaurants, parks, and the Appleby GO Station. (id:60365)
22 Birch Tree Trail
Brampton, Ontario
This Beautiful 4+2 bedroom detached home boasts a legal walk-out basement apartment and sits on a premium ravine lot in one of Brampton's most sought-after neighborhoods. Featuring a spacious, modern open-concept layout with a striking open-to-above foyer, 9-foot ceilings on the main floor, and stylish contemporary finishes throughout. The main kitchen includes brand-new stainless steel appliances (2023), and the home is equipped with a new furnace installed in 2023. Additional highlights include a 2-car garage and a 4-car driveway with no sidewalk, offering ample parking. Perfect for families or investors, you can live upstairs and rent out the basement to offset your mortgage. Conveniently located near top-rated schools, Highways 427 & 407, Toronto Pearson Airport, Costco, shopping plazas, recreation centers, and more. A rare opportunity you don't want to miss! (id:60365)
65 Moncrieff Drive
Toronto, Ontario
Welcome to this detached home featuring 3 spacious bedrooms upstairs and a separate entrance to a fully finished basement with 3 additional bedrooms and a second kitchen-ideal for extended family. Perfectly situated in a highly sought-after Etobicoke neighborhood, just steps from a shopping plaza and right at a TTC bus stop. Enjoy easy access to major highways, local amenities, and Humber College, making it an excellent choice for first-time buyers or investors. Exceptional value and strong potential in a prime location! (id:60365)
16 Seacliff Boulevard
Toronto, Ontario
Humber Summit classic! Cherished Family home being offered for first time. Semi-detached bungalow with multiple separate entrances to lower and main level, 3 bedroom, LR, DR and Kitchen plus renovated 3-piece washroom on main floor. Ceramic and hardwood floor throughout. Lower level contains family room, bedroom/den, sink, washer, dryer, fridge, freezer, gas outlet and 3-piece bathroom & cold room. Ideal home for multi-generational living! Located close to all amenities, including schools, transit, places of worship and shopping. (id:60365)
2 - 62 Preston Meadow Avenue Ne
Mississauga, Ontario
Experience modern urban living in this beautifully located Mississauga townhome. Perfectly positioned right in the heart of Mississauga, you will enjoy effortless access to Square one mall, plazas, banks, shops, restaurants, and parks. Commuters will appreciate the quick connection to major highways, combining convenience and lifestyle in a vibrant community. Step inside to 9-foot ceilings and a bright, open-concept layout designed for comfort. The gourmet kitchen features quartz countertops, a large center island, and seamless flow to a private balcony with no unit below for added privacy. Upper-level laundry adds to the ease of daily living. This home comes with private parking space and offers a perfect blend of style with functionality. (id:60365)

