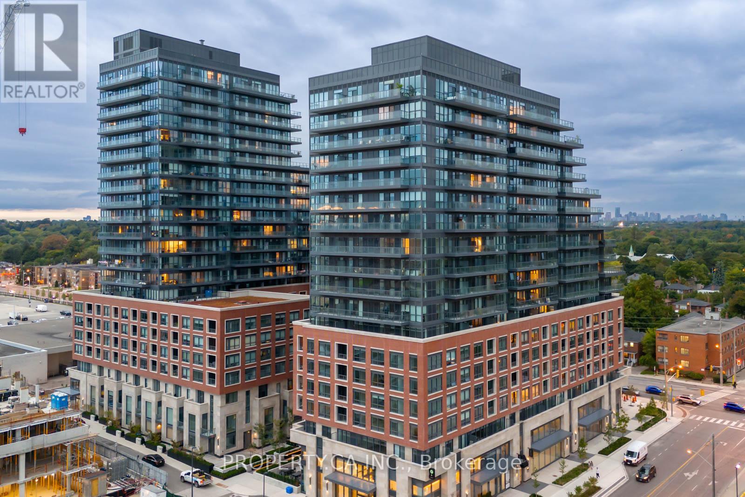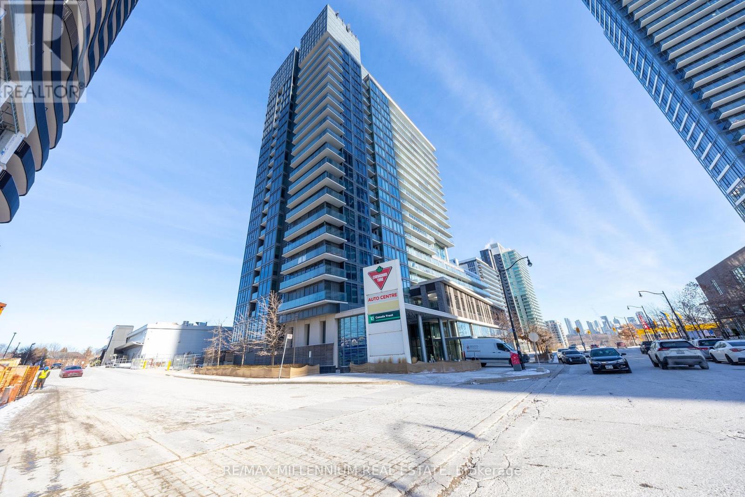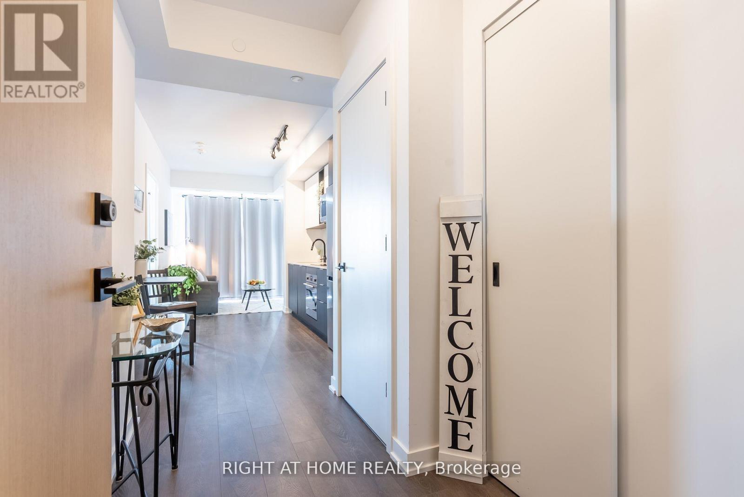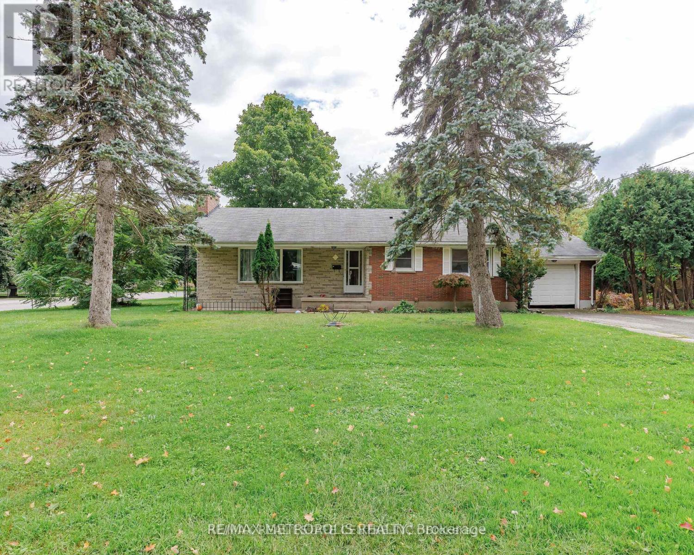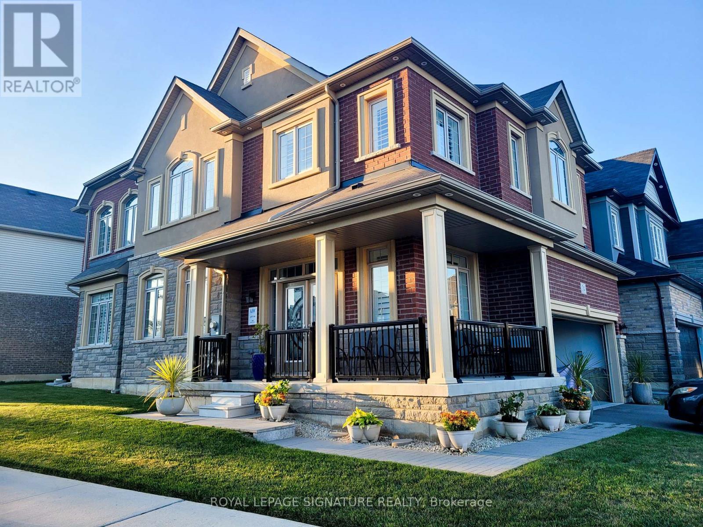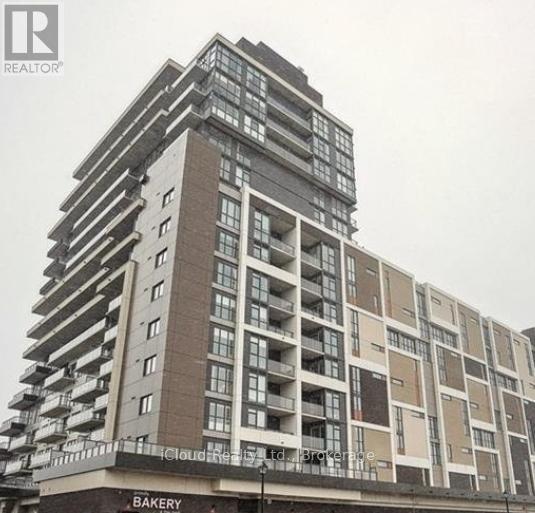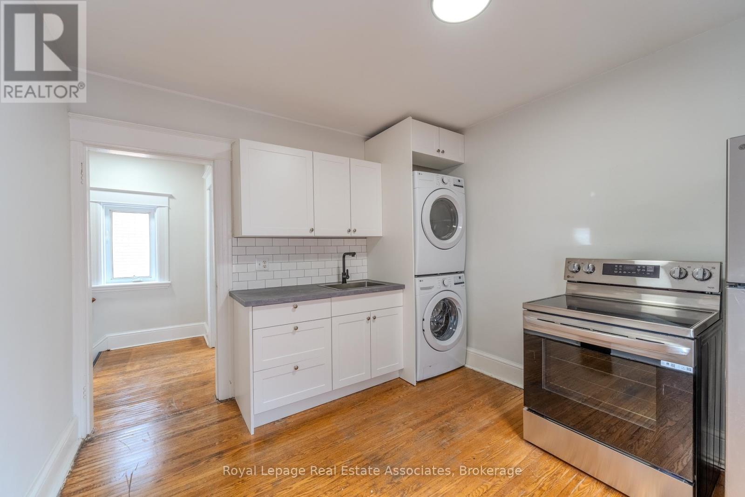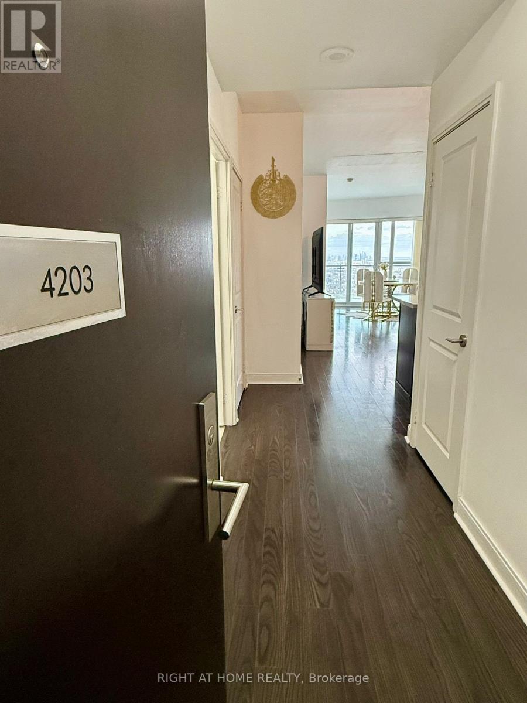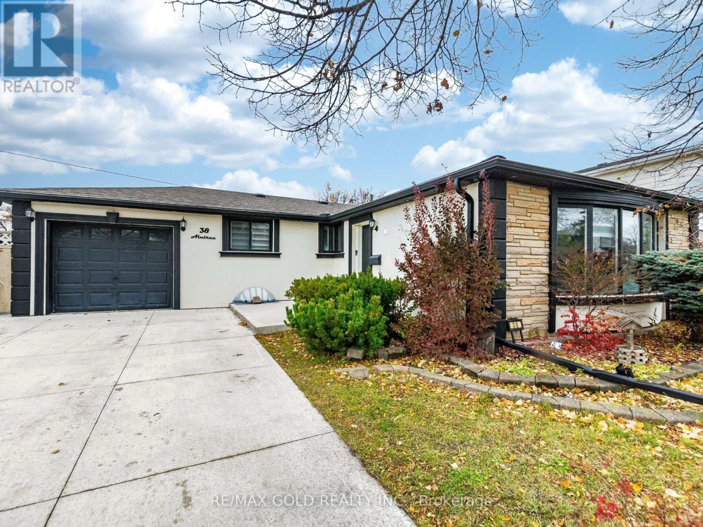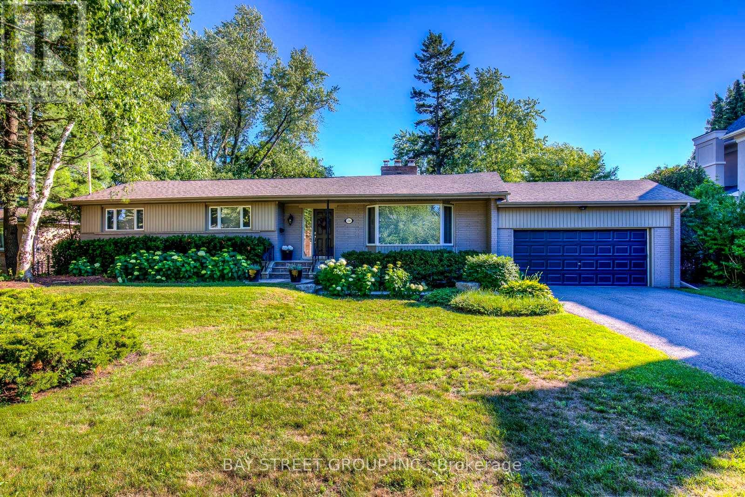303 - 33 Frederick Todd Way
Toronto, Ontario
Welcome To Sought-After Upper East Village, Leaside's Newest Luxury Condo Building. Gorgeous & Spacious 2 Bed 2 Bath Unit with extremely Functional layout. Enjoy Integrated Kitchen Appliances,Sleek Modern Finishes, Ensuite Laundry. Steps To Lrt Laird Station, Transit, Sunnybrook Park, Top-Rated Schools, Numerous Restaurants, Homesense, Canadian Tire, Marshalls & More! Enjoy Amazing Amenities: 24 Hr Concierge, Indoor Pool, Cardio/Weight Room, Outdoor Lounge With Fire Pit & Bbq And Private Dining. Close To Don Valley Parkway, Sunnybrook Hospital, Aga Khan Museum & Edwards Gardens. THIS Is Condo Living At It's Finest. Upper East Village is the premier choice for those who desire to have it all and enjoy the best of life in the heart of Leaside. (id:60365)
801 - 72 Esther Shiner Boulevard
Toronto, Ontario
Luxury condo living in prime North York! This spacious 1-bedroom unit features an open-concept layout with floor-to-ceiling windows, a modern kitchen with granite countertops, and a rare ensuite storage room. Enjoy premium amenities including a 24-hour concierge, fitness centre. Ideally located near Highway 401 & 404, Go Transit, TTC, North York General Hospital, Bayview Village, Fairview Mall, IKEA, and Canadian Tire. AAA tenants only; no pets and non-smokers preferred. (id:60365)
1101 - 36 Zorra Street
Toronto, Ontario
Vibrant Condo Living in the Heart of Etobicoke!Discover the sleek "Burnhamthorpe" model at 36 Zorra St-built by Altree and EllisDon. This modern 1-bedroom unit features a functional open-concept layout, laminate flooring throughout, high ceilings, and floor-to-ceiling windows with unobstructed views. The gourmet kitchen offers stainless steel Fulgor Milano appliances, soft-close cabinetry, and quartz countertops.Enjoy 9,500+ sq.ft. of premium amenities: fitness centre with sauna, yoga/boxing studio, kids' playroom, arcade lounge, party room, TV lounge, BBQ areas, fire pits, playground, infinity pool, dog park, and an exclusive shuttle to Kipling Station.Perfect for first-time buyers and investors, with excellent short-term rental potential. Steps to shopping, dining, parks, and transit. Luxury, style, and convenience all in one. (id:60365)
Main - 73 Edgar Drive
London North, Ontario
Discover a rarely offered corner-lot home showcasing a bright, open-concept layout with generous principal rooms and updated finishes throughout. Large windows fill the space with natural light, complementing the modern eat-in kitchen featuring granite countertops and ample cabinetry. The main level provides four well-proportioned bedrooms and convenient ensuite laundry, creating a comfortable and functional living environment. This thoughtful layout is ideal for extended living arrangements or additional space for various household needs. A spacious driveway and attached garage provide extensive parking options. Set within an established area surrounded by mature trees, this home offers easy access to nearby green spaces, everyday amenities, and key city destinations. The location supports effortless connectivity to transit, academic institutions like Fanshawe college/Western university, recreational facilities, and major points of interest. A tremendous opportunity to secure a versatile property with appealing indoor and outdoor space in a well-situated, thriving neighbourhood. (id:60365)
24 Kneale Street
Brantford, Ontario
Stunning 2,494 sq ft detached corner home filled with natural light, featuring 4 spacious bedrooms and an all-brick exterior on a premium pie-shaped lot. Move-in ready with over $100,000 in upgrades, including wide-plank hardwood on both levels and upgraded solid oak stairs with premium posts and spindles. Bright open-concept kitchen with large marble island and double sinks, built-in oven, upgraded range hood, stylish backsplash, and a corner glass display cabinet with lighting. California shutters throughout the main and second floors.The primary bedroom offers a large walk-in closet and private ensuite. Exterior features include pot lights around the house, porch lighting, a 2-car garage, and an extended driveway with parking for two additional vehicles. Pot lights illuminate both the interior and exterior for a warm, inviting atmosphere.The basement includes a rough-in and upgraded large windows that bring in abundant natural light-ideal for future finishing, income potential, or multi-generational living. Prime location just minutes from Wilfrid Laurier University, Costco, Brantford Mall, and Highway 403.A rare opportunity combining a premium lot, modern upgrades, and luxury appeal. (id:60365)
511 - 550 North Service Rd Road
Grimsby, Ontario
Modern and spacious 1+den apartment for rent in Grimsby, Ontario. This bright unit offers an open-concept layout, a versatile den perfect for a home office, and a private balcony for relaxing outdoor space. Included is one dedicated parking spot. Conveniently located near transit, shopping, restaurants, and the beautiful waterfront. Clean, well-maintained, and move-in ready. (id:60365)
2 - 157 William Street
Brantford, Ontario
** NEWLY RENOVATED KITCHEN & BATH* A very large 800 sqft one-bed, one-bath unit located in the heart of Brantford. This second-floor unit isa perfect bachelor pad unit for a student or even a professional couple. Lots of natural light, with a brand-new kitchen equipped with state-of-the-art appliances and its own private entrance and balcony. Close to public transport, all essential shopping and schools - Laurier &Conestoga -.Unlimited street parking is available. Tenant to pay 40% of all utilities. (id:60365)
Basement - 4616 Metcalfe Avenue
Mississauga, Ontario
Beautifully renovated basement in a fantastic, high-demand neighbourhood, offering a modern kitchen and updated bath in a detached home that backs onto a greenbelt with sunny southwest exposure. This bright and exceptionally clean space is located within the boundaries of top-rated schools, including John Fraser SS, St. Aloysius Gonzaga SS, and Credit Valley Hospital, Erin Mills Town Centre, restaurants, grocery stores and public transit all just steps away. A rare opportunity to lease a well-maintained unit in one of Mississauga's most desirable communities. (id:60365)
50 Absolute Ave Avenue
Mississauga, Ontario
Luxury suite with breathtaking, unobstructed Toronto skyline views from every room! Features a spacious, high-ceiling layout, two full washrooms, and a rare wrap-around balcony with access from every room. Upgraded with new stainless steel Samsung appliances, including an air-fryer range. One of the building's most desirable floor plans, Ultra safe with fob-restricted floor access and only 8 suites per level. 24 hour concierge and gatehouse entry ensuring upmost privacy and safety! Largest amenities in all of Mississauga including exclusive playground, gym, indoor and outdoor pool and more! A MUST see! (id:60365)
38 Aintree Crescent
Brampton, Ontario
Stunning, Fully Upgraded with Legal Basement 3+3 Bedroom Detached Home on a 55-Ft Lot, Welcome to this beautifully maintained stucco and stone detached residence, featuring extensive upgrades throughout. The home offers 3+3 spacious bedrooms and 3 full bathrooms with both standing showers and tubs. Enjoy a modern kitchen with newer stainless steel appliances, quartz countertops, and ample cabinetry. The home features new flooring, elegant finishes, and a bright, open-concept layout perfect for family living and entertaining. The Legal basement includes a separate entrance, a large Living room, two generously sized bedrooms, and ample storage space-ideal for extended family or rental potential. Additional highlights include parking for up to 7 cars, a quiet family-friendly street, and proximity to schools, highways, parks, and all amenities. This exceptional property offers the perfect blend of comfort, style, and functionality-ready for you to move in and enjoy. (id:60365)
336 Wendron Crescent
Mississauga, Ontario
4+2+1 Bedrooms | 6 Bathrooms | Finished Basement with Separate Entrance | Over 4,000 sq ft of Living Space! Step into this impeccably maintained 2-storey detached residence-offering 2,698 sq. ft. of thoughtfully designed living space-in one of Mississauga's most sought-after neighbourhoods. Blending contemporary style with functional comfort, this home is perfectly positioned within walking distance to top-rated schools, public transit and every amenity you could wish for.Interior Highlights Main Floor: Inviting foyer opens to a bright, open-concept living and dining area, complete with engineered hardwood floors. The gourmet kitchen features quartz countertops, stainless-steel appliances and a dine-in nook overlooking the private backyard. A convenient 2-piece powder room completes this level. Second Floor: Four generous bedrooms, including a king-sized master suite with a walk-in closet and a spa-inspired 5-piece ensuite. Three additional bedrooms share a well-appointed full bath. Basement Apartments: Separate entrance leads to a fully finished basement apartment, suitable for 3 separate groups-ideal for multi-generational living or rental income-complete with living area, in-suite laundry and ample storage. Exterior & Neighbourhood Triple-wide driveway and attached garage Professionally landscaped, fully fenced yard with patio space for summer entertaining Steps to playgrounds, parks, community centre, shopping and MiWay stops This stylish and desirable home delivers modern upgrades throughout and exceptional versatility. Don't miss the opportunity-book your private tour today! (id:60365)
256 Eastcourt Road
Oakville, Ontario
Sprawling Ranch Bungalow In The Heart Of South East Oakville. Large 100' X 150' Lot!Hardwood Floor Through Out The Main Floor. Open Concept Family Room Is Bathed With Natural Light. Much Space For Family Fun, Entertaining & Storage A Prime Muskoka-Like Property In The Trafalgar High School District. A Luxuriously Classical Style Home You Must See. (Furniture In Photos Are Not Included With Lease) (id:60365)

