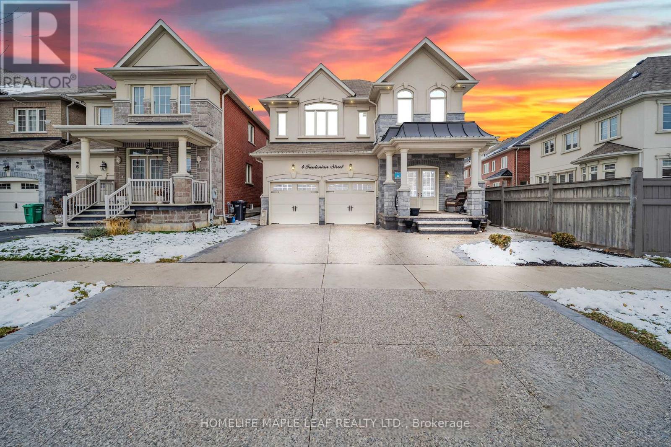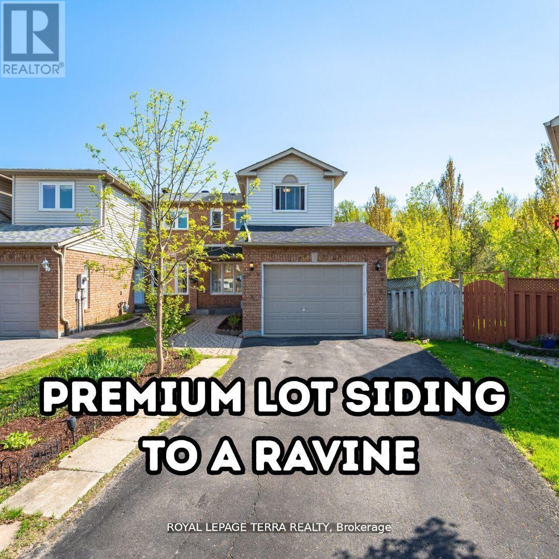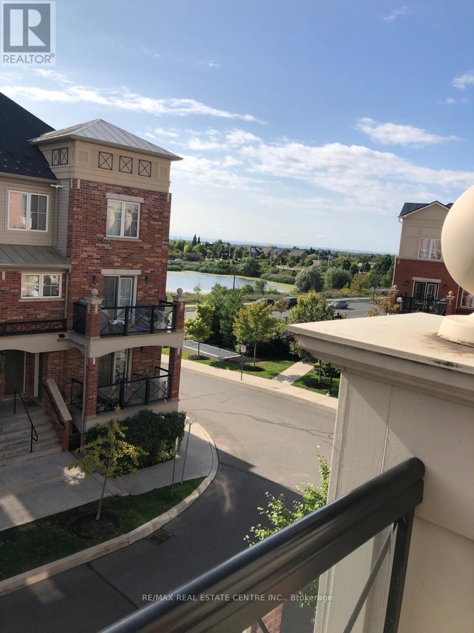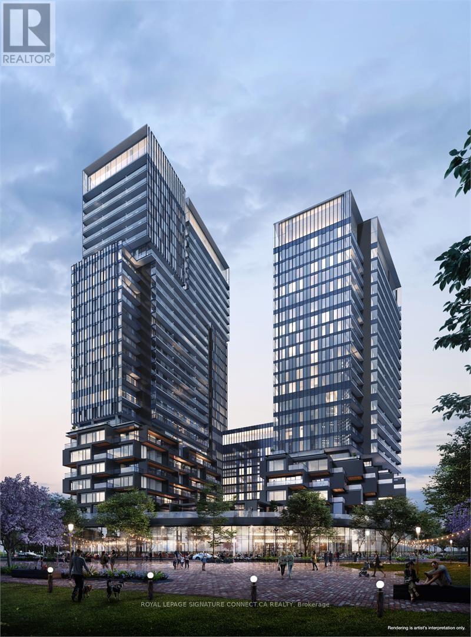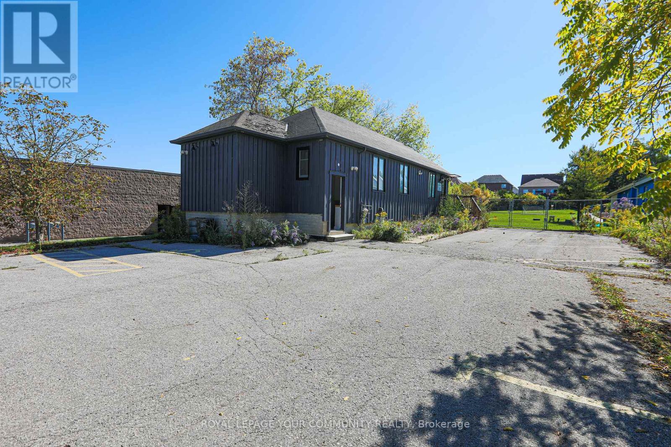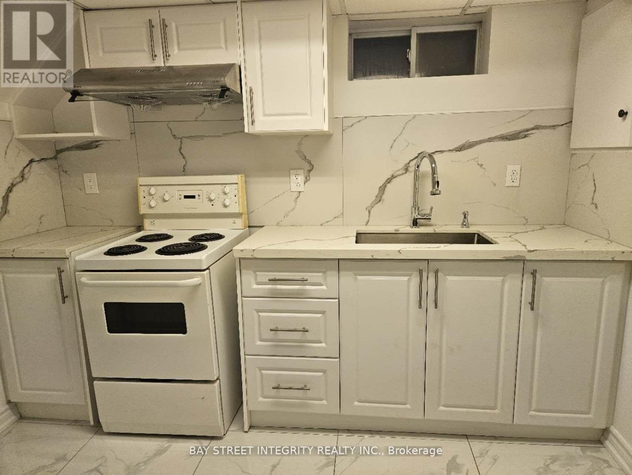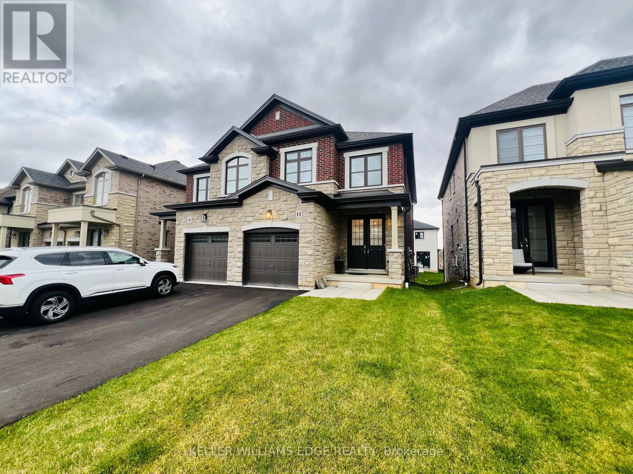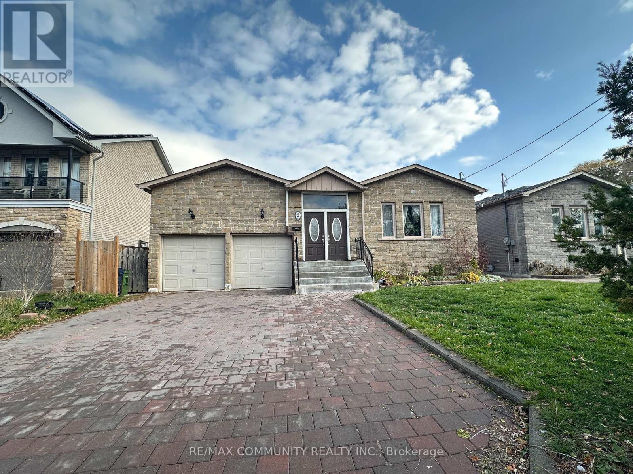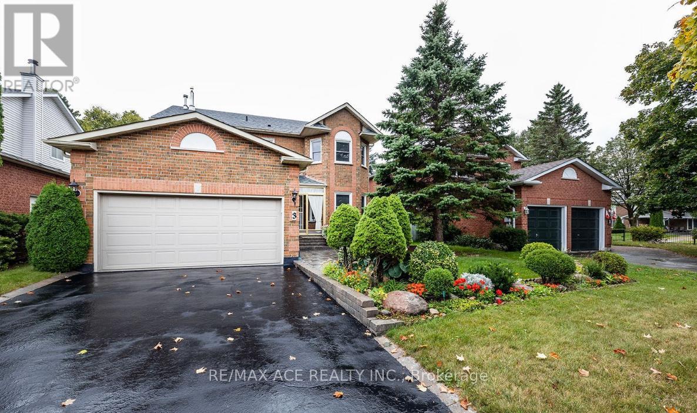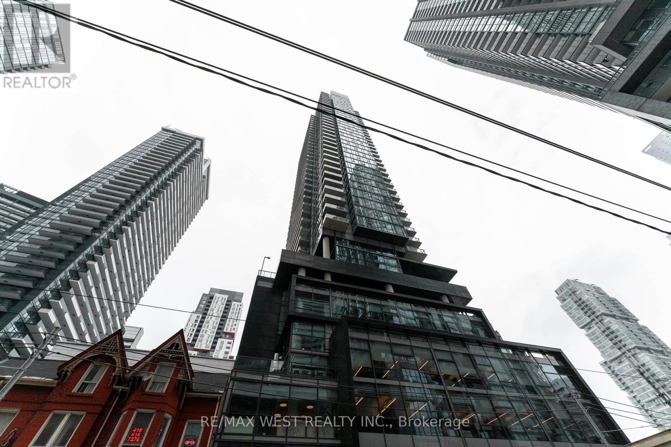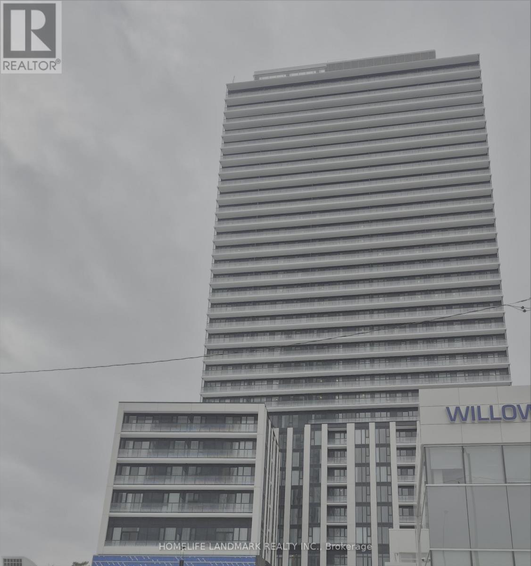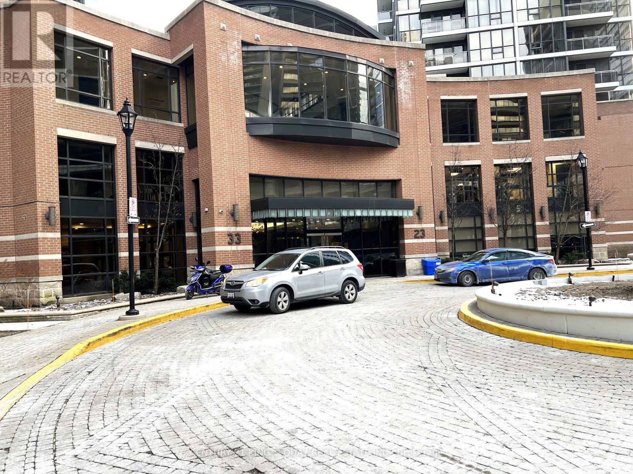4 Trentonian Street
Brampton, Ontario
Stunning 4-Bedroom Home With Legal Basement Apartment & Premium Upgrades This beautiful 4-bedroom home features an elegant double-door entry and bright pot lights throughout both the interior and exterior. The home offers an impressive layout with an oak staircase with metal pickets, smooth ceilings, and hardwood flooring on both the main and second floors. The fully legal 2-bedroom basement apartment includes a separate entrance, two 3-piece washrooms with standing showers, stackable laundry, and is currently rented for $1,500/month, providing excellent rental income. The spacious master bedroom includes a luxurious 5-piece ensuite and a walk-in closet, plus closet organizers in all bedrooms. The warm and inviting family room features a fireplace, perfect for gatherings. The extended kitchen is beautifully upgraded with a large pantry, quartz countertops, centre island, backsplash, and stainless steel appliances. Extensive exterior upgrades include a professionally installed exposed concrete driveway, side, and backyard, along with front and rear lawns equipped with a full sprinkler system. The double car garage comes with built-in storage cabinets and shelves, an EV charger, and a 200-amp electrical panel. Additional storage includes a cold cellar shelves. Modern zebra blinds are installed throughout the entire home for a sleek, contemporary look. (id:60365)
3407 Nighthawk Trail
Mississauga, Ontario
You fall in love with this elegant end-unit townhome that feels just like a semi and sits on a rare, oversized pie-shaped ravine lot! Nestled in a quiet, family-friendly neighbourhood, this 3+1 bedroom, 4-bathroom home is ideal for growing families or first-time buyers seeking space, comfort, and nature. Here's why this home is a must-see:(1) Ravine Lot Living: Enjoy ultimate privacy and nature views with no neighbours behind! Step out onto your newly built backyard deck and take in the peaceful sounds of the ravine and nearby walking trails.(2) Stylish, Open-Concept Main Floor: Bright and airy layout with pot lights, custom zebra blinds, a large living/dining area, and an extended chefs kitchen featuring quartz countertops, glass backsplash, and newer stainless steel appliances.(3) Spacious Upstairs: Three generously sized bedrooms and two full bathrooms, including a private ensuite in the primary bedroom perfect for everyday comfort.(4) Finished Basement In-Law Suite: Complete with a large great room, one bedroom, full bathroom, and kitchenette ideal for extended family, guests, or future rental income potential with a possible separate entrance.(5) Commuter-Friendly Location: Private garage, parking for up to 4 cars, and just minutes to Highways 403, 407, 401, and three GO Stations within 10 minutes you cant beat this convenience! Bonus upgrades include: Furnace (2024), Roof (2021), Fridge & Range Hood (2023), LG Washer & Dryer (2025), Bosch Dishwasher, Smart Lock, dimmable switches, garage opener, and more. --->> A Perfect Blend of Nature, Comfort & Commuter Ease! <<--- (id:60365)
9 - 47 Hays Boulevard
Oakville, Ontario
Open Concept 2 bedroom 2 washroom upper level 2 story stacked townhouse with pond view in Oakville's popular waterlilies. Open layout with a lot of light,Patio door opens to balcony. Laminate flooring on main level and bedrooms. Walking distance to Dundas/Trafalgar Commercial Area & Major Grocery Stores includes Walmart and Superstore etc., Schools, public transit and Community Centre. Minutes drive to Oakville Go, Hwy 403, parking and locker included. Furnished Option Available. Ready to move in. All appliances included. (id:60365)
2301 - 1285 Dupont Street
Toronto, Ontario
H alf a month's rent off the first month if the unit is leased by December 15th!! Spectacular Skyline Views!!! MUST SEE!!! Experience modern comfort in this brand-new, spacious contemporary suite with a thoughtfully designed open-concept layout and stylish finishes. Featuring 2 bedrooms and 2 bathrooms, this home is perfect for professionals or small families. The sleek kitchen boasts built-in appliances, high ceilings, and plenty of natural light that brightens the entire space. Residents can enjoy a wide range of premium amenities, including a fitness center, outdoor pool, BBQ area, 24-hour concierge, and more. Conveniently located close to transit, shopping, and dining, this suite offers both luxury and everyday convenience in one exceptional address. Photos are virtually staged. (id:60365)
155 King Road
Richmond Hill, Ontario
Fantastic Opportunity ! This Proposed 2,200sqft main level with the finished basement. Site suitable for Professional Offices. Abundance of Parking with 10 Spaces. The Property Is Zoned GC2 which allows many Uses; Daycare, Health Club, Medical Clinic, School, Garden Nursery, Vet Clinic, Restaurants + More. Attachments To Listing Include; Zoning Uses, Survey, Site Plan. (id:60365)
Bsmt End Bedroom - 65 Walter Avenue
Newmarket, Ontario
Male looking for roommate. Larger basement room only. The property offers one parking and is conveniently located near top-rated schools, Upper Canada Mall, a shopping center, a hospital, and many other amenities.Dont miss out on this fantastic chance to be close to everything. (id:60365)
11 Cherry Blossom Heights
Hamilton, Ontario
Welcome to this beautifully newly built semi-detached 2-storey home, thoughtfully crafted by the reputable Spallaci Home Builders. Nestled in the highly sought-after, upscale, & family-friendly West Hamilton Mountain neighbourhood, this home offers the perfect combination of modern design, everyday comfort, & exceptional convenience. From the moment you arrive, the inviting brick & stone exterior & charming covered porch create a warm & welcoming first impression. Step inside to discover a bright, open living space enhanced by 9-foot ceilings & large windows that fill the main floor with natural light, creating an uplifting & spacious atmosphere. The heart of the home is the stunning kitchen, featuring quartz countertops, sleek overhead cabinets & drawers, & a seamless walk-out to the rear deck-ideal for outdoor dining, entertaining, or simply enjoying a quiet moment outside. The modern open-concept layout makes hosting & everyday living feel effortless, with a smooth flow from kitchen to dining to living areas. Upstairs, the home continues to impress with a well-designed second floor that offers comfort & privacy for the whole family. The main bedroom serves as a peaceful retreat, complete with a private ensuite bath & a walk-in closet. Two additional bedrooms provide flexibility for children, guests, or office space-one of which includes its own walk-in closet for added convenience. The separate second-floor laundry room is a thoughtful & practical touch that simplifies daily routines. The partially finished basement, complete with a 3-piece bath, offers excellent potential for additional living space-whether you envision a cozy family room, home gym, hobby area, or guest suite. Perfectly located minutes from the Garth & Upper James shopping areas, & a short distance to nearby parks & schools, this home delivers style, comfort, & convenience in one exceptional package. A wonderful opportunity to enjoy modern living in a fantastic neighbourhood-welcome home! (id:60365)
9 Valmount Avenue
Toronto, Ontario
Basement With 3 Spacious Bedroom and 2 Washrooms in Fully Finished Basement With Separate Entrance. Open concept Kitchen Stove, Fridge, Range Hood Fan, Washer/Dryer, Central Air - Conditioning, Home In The Heart Of Highly Desirable Neighborhood! Close Proximity to Parks, Schools, Recreational Centre's Shopping Centre's. Tenant pay 30% to 40% utilities. (id:60365)
Main - 3 Springsyde Street
Whitby, Ontario
4 bedroom plus 2.5 bath home situated conveniently near HWY 401 & shopping centers. New kitchen, walk out to the deck/backyard with private garden. Large living and dining with natural light. Separate family room with a gas fireplace. Main floor laundry room. On the upper level, large primary bedroom, complete with a 4pc ensuite & large walk-in closet, and 3 more great size bedrooms. Just steps away from the malls, restaurants, entertainment, public schools, and transit. (id:60365)
1201 - 290 Adelaide Street
Toronto, Ontario
Welcome to your new home at The Bond Condos, stylish urban living in the heart of TheEntertainment District . Open concept living offering stunning views of the skyline through your floor to ceiling windows. This two-bedroom unit has sleek and modern design with 9-foot ceilings, high end finishes and a beautiful kitchen boasting stainless steel appliances. This highly coveted building offers 24-hour security.Premium amenities include panoramic rooftop terrace, BBQ facilities, rooftop pool and hot tub, fully equipped gym, golf simulator, games and billiards rooms, gorgeous party room and yoga room.Perfect for investors, urban professionals or first-time home buyers that want to live in heart of Toronto's entertainment district steps away from the best restaurants, shopping, theatres, and sports venues. Walk score 100 Transit score. (id:60365)
716 - 5858 Yonge Street
Toronto, Ontario
Luxurious Plaza on Yonge Condo located in the heart of North York. This suite features smooth ceilings, premium finishes, and a sleek European-inspired kitchen complete with quartz countertops and stainless steel appliances. Just steps from Finch Subway Station- a major transit hub for both TTC and GO Transit- offering unmatched mobility. Enjoy the convenience of Yonge Street with countless shops, restaurants, and daily essentials right at your doorstep. This prestigious building offers full amenities, including 24/7 concierge and security. (id:60365)
2411 - 33 Sheppard Avenue E
Toronto, Ontario
Experience urban living at its finest in this luxury condo located at the bustling intersection of Yonge and Sheppard. This 1-bedroom gem features a modern kitchen equipped with all the essentials, a sleek bathroom, and spacious living areas designed for comfort. Wood floor, Floor to ceiling windows. Enjoy breathtaking panoramic east views that stretch across the city skyline, offering a perfect backdrop for your daily life. Benefit from an array of amenities including in-door pool, gym, party room, billiards, business centre, outdoor space with small lake like water feature and private cabana's with BBQ. ensuring convenience and luxury at every turn. 24 Hours Concierge. Close To Sheppard Centre Mall, Whole Foods. Theatres And Restaurants. Public transit is just steps away, making your daily commute or weekend adventures effortless and eco-friendly. Whether you're a busy professional or a city enthusiast, this condo provides the perfect blend of style, location, and functionality. One underground parking for tenant use. No Pet And No Smoking. (id:60365)

