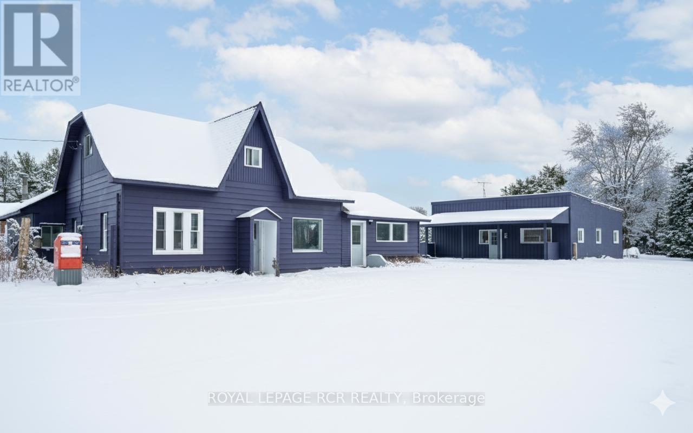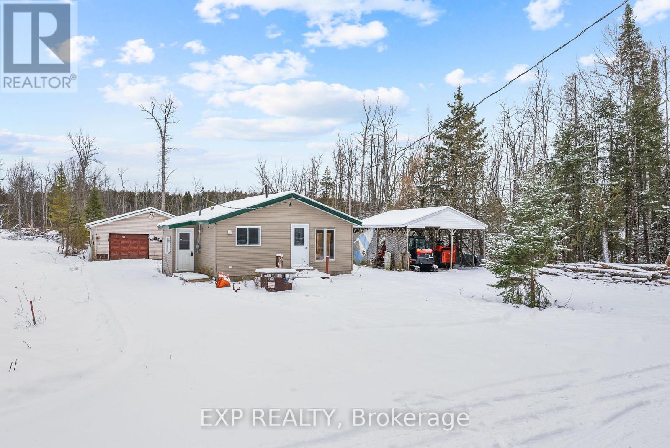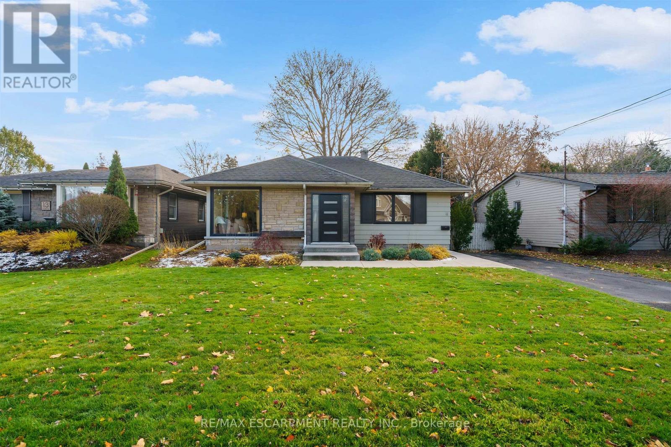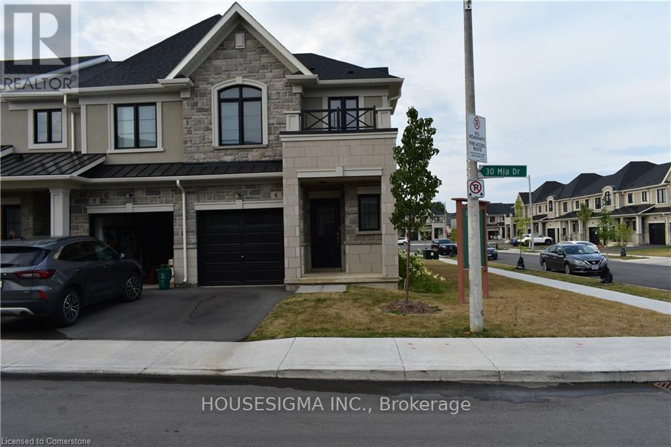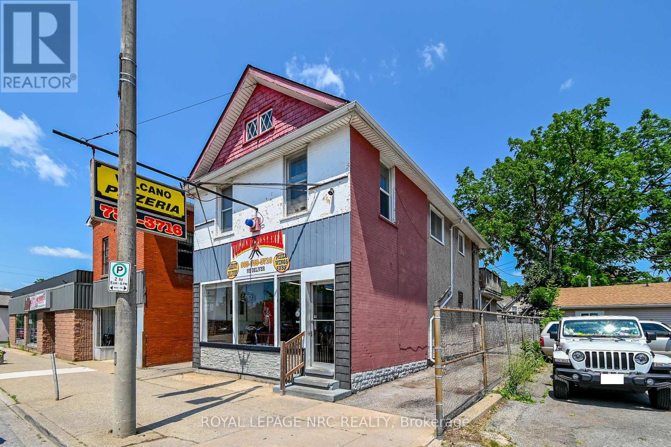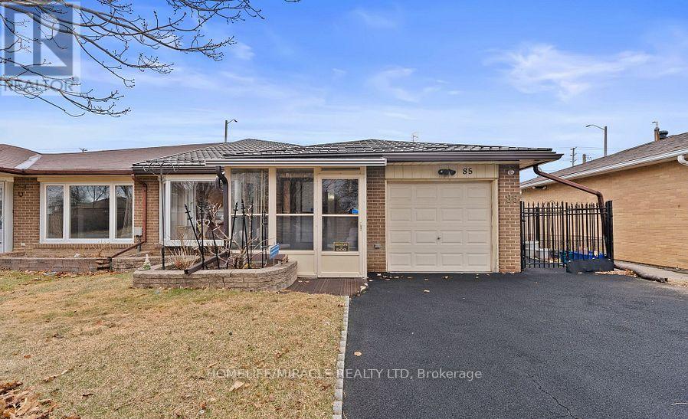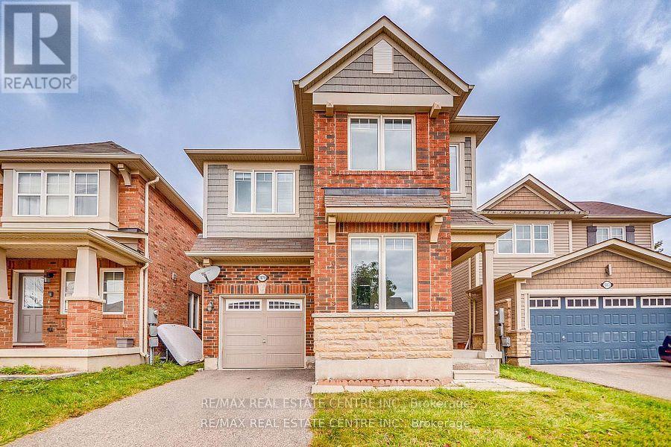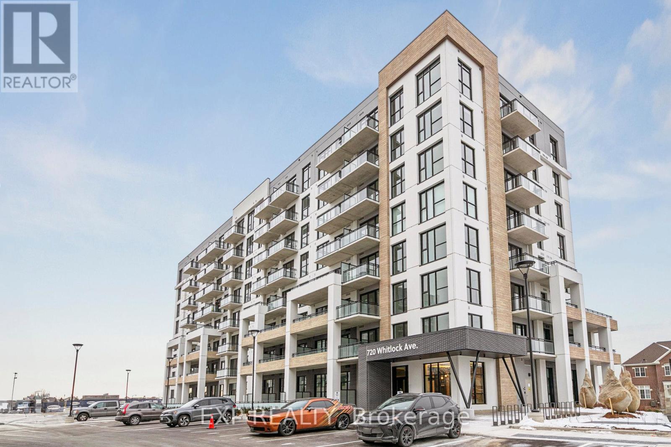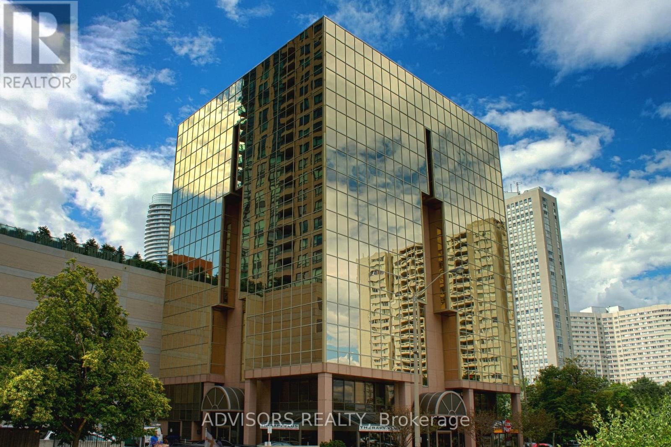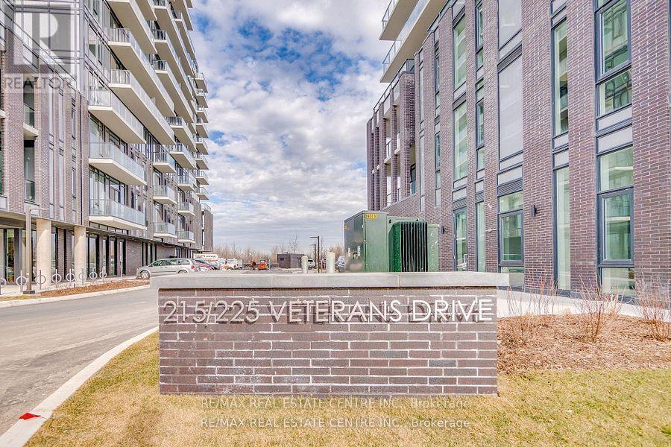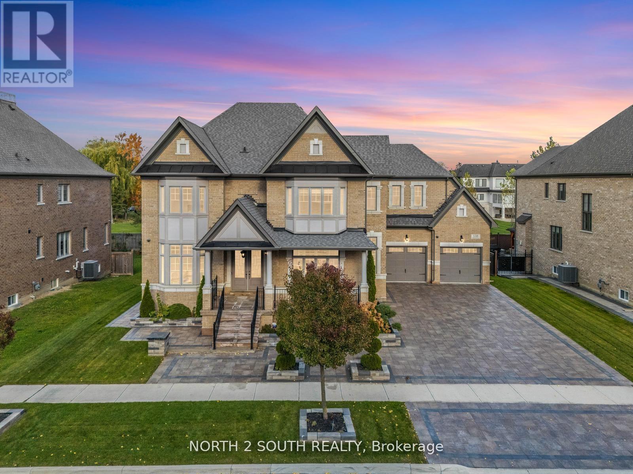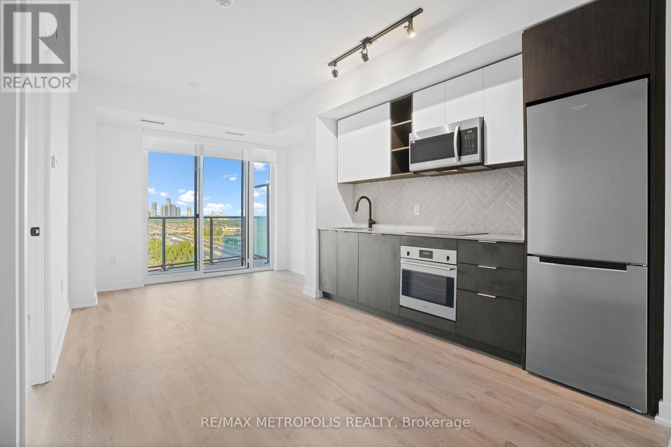2,3 - 062406 County Rd 3
East Garafraxa, Ontario
This commercial property for lease offers a prime opportunity with CG zoning, allowing for a wide range of commercial uses in recently renovated buildings with lots of parking and yard space. Situated on a high-traffic road between Fergus and Orangeville, the property ensures excellent visibility and exposure, ideal for any business venture. The property consists of two separate units, providing flexibility to lease one or both, depending on your business needs. Unit 2 with approximately 1,212.5 sq ft and Unit 3 with approximately 604.09 sq ft. Whether you're looking to expand your current operation or start something new, this location offers the perfect combination of convenience and high exposure for success. (id:60365)
41 River Road
Kawartha Lakes, Ontario
This property offers a great opportunity for anyone looking to take on a project. Set on half an acre of treed land, it's conveniently located near snowmobile trails with Burnt River access nearby. Inside, the home provides a large eat-in kitchen and a layout ready for someone to rework, update, or rebuild to suit their vision. Outside, you'll find a 32' x 24' garage. This is a handyman's special, making it an ideal blank canvas for a handyman, renovator, or investor looking to bring this property back to life. Property is being sold under power of sale and in 'as is where is' condition. (id:60365)
11 Mcmaster Avenue
Hamilton, Ontario
Welcome to this charming and impeccably maintained bungalow in the highly desirable University Gardens neighbourhood of Dundas. Offering elegant curb appeal with a large front yard, recently replaced black-trim windows, and a modern front door, this home makes a striking first impression. Inside, the front vestibule acts as a convenient mud room and entrance into the main living space with newly installed flooring and a bright, beautifully updated kitchen. A dedicated dining area is perfect for everyday living and entertaining where sun-filled windows and patio doors frame views of the private backyard, enhancing the home's warm and inviting atmosphere. With 3 bedrooms and 2 baths, this beautiful residence is ideal for first-time buyers, downsizers, or anyone seeking a low-maintenance lifestyle in a quiet, mature setting. The added front vestibule provides a practical and stylish spot for winter coats and boots. The fully renovated lower level adds exceptional value, offering a second bathroom and spacious and versatile rec room-an ideal space for family gatherings, games room, work-out space, or a cozy retreat. Located just minutes from University Plaza, McMaster, schools, parks and the amenities of Downtown Dundas and Westdale, this move-in-ready home combines comfort, convenience, and exceptional neighbourhood charm. Nothing to do but settle in and enjoy. (id:60365)
6 - 30 Mia Drive
Hamilton, Ontario
Carpet-free 3 bedroom, 2.5 bath townhome featuring hardwood floors throughout both levels and a matching winding staircase. The open-concept kitchen offers abundant upper and lower cabinetry, an upgraded pantry, and stainless steel appliances. The second floor includes an upgraded laundry room with a gas dryer. The spacious primary bedroom features three large windows, a walk-in closet, and a stylish ensuite with a glass-enclosed shower. Two additional bedrooms are generously sized with ample closet space. Recent updates include newly installed window coverings. Located close to shopping, restaurants, parks, schools, and easy highway access via the Linc. Move-in ready and beautifully maintained. (id:60365)
256 East Main Street
Welland, Ontario
Own a Piece of Welland's Culinary Legacy: Volcano Pizzeria Business & Property for Sale. This is a unique opportunity to acquire Volcano Pizzeria, a highly successful and beloved institution in Welland, Ontario, along with its commercial property, which includes an income-generating rental apartment. For over 40 years, Volcano Pizzeria has been a community cornerstone, renowned for its exceptional homestyle pizza and a loyal customer base.Volcano Pizzeria is more than just a business; it's a well-established legacy. With four decades of operation, it boasts a strong brand presence and a reputation for delicious pizza. The sale includes: Proven Success,Time-Tested Recipes, Diverse Menu, Established Operations and all essential kitchen equipment, fixtures, and operational assets are included, allowing for a seamless transition.A new owner can infuse fresh energy, enhance marketing, and optimize operational efficiencies to further boost this already thriving business.This offering includes the valuable commercial real estate where Volcano Pizzeria operates, providing long-term appreciation potential and investment security. Key property highlights include Strategic Location, Growth Potential, Investment Security and an Income-Generating Rental Apartment. Adding significant value, the upper level of the property features a 3-bedroom, 1-bathroom rental apartment with a patio and an existing tenant. This unit provides an attractive and immediate income stream, enhancing the overall profitability of the acquisition. It also features a private deck and parking. Important Note: The neighbouring property has a right-of-way on the side alley.Do not approach business/seller directly or disrupt ongoing business. The apartment is tenanted and will not be available during preliminary/initial showings. Building and business is being sold 'as-is'.Important Note: The neighbouring property has a right-of-way on the side alley. (id:60365)
85 Autumn Boulevard
Brampton, Ontario
This beautifully maintained 3-bedroom back split is one of the few homes in the area with a garage and offers a bright living space, an upgraded eat-in kitchen. Featuring a metal roof and updated windows. the home also boasts a private backyard with a stone patio and garden-no houses behind! Conveniently located near Go Transit, top-rated schools, shopping, and highways (407 & 410). Schedule your viewing today! (id:60365)
1079 Savoline Boulevard
Milton, Ontario
Excellent Location! Absolutely stunning 4-bedroom detached carpet free, energy-certified Mattamy home for lease in the sought-after Derry/Savoline community of Milton. This beautiful residence offers a bright open-concept layout with large windows and 9-ft smooth ceilings throughout the main floor. The upgraded kitchen features elegant cabinetry and a spacious breakfast area that flows seamlessly into the family room-perfect for both everyday living and entertaining. The main floor den provides flexibility and can serve as a home office, 5th bedroom, or library. Upstairs offers 4 spacious bedrooms and a convenient second-floor laundry. Ideally located close to highways, shopping plazas, public transit, Milton Hospital, parks, top-rated schools, and the future Laurier University campus. Property currently rented pictures are taken from the previous listing. Aaa Tenant, Attach Sch B, Credit Reports, Employment Letters, References, Rental Appln, 2 Recent Paystub, First And Last Deposit By Certified Cheque,.Please add clause of Refundable Key Deposit of $300 ,Tenant Insurance, $20 admin fee for every NSF , Bank Charges, and $100 Deductible applied to any repair work carried in the house. (id:60365)
716 - 720 Whitlock Avenue
Milton, Ontario
Welcome to your new home at Mile and Creek, 720 Whitlock Ave - a never-lived-in, modern 1bedroom condo designed for premium comfort and lifestyle. This suite boasts floor-to-ceiling windows, 9-ft ceilings, a sleek kitchen with stainless-steel appliances and quartz counters, in- suite laundry, and a private balcony with tranquil pond and nature / forest views. Experience resort-style living with a full suite of amenities: fitness centre, yoga studio, co- working & social lounges, media room, rooftop terrace / entertainment terrace with BBQs, pet spa, concierge service, and lush green space / walking trails right outside your door. Minutes away from major highways (401 / 407), parks, shopping, dining, and public transit - this is the perfect mix of style, convenience, and community. (id:60365)
417a - 3660 Hurontario Street
Mississauga, Ontario
This single office space is graced with expansive windows, offering an unobstructed and captivating street view. Situated within a meticulously maintained, professionally owned, and managed 10-storey office building, this location finds itself strategically positioned in the heart of the bustling Mississauga City Centre area. The proximity to the renowned Square One Shopping Centre, as well as convenient access to Highways 403 and QEW, ensures both business efficiency and accessibility. Additionally, being near the city center gives a substantial SEO boost when users search for terms like "x in Mississauga" on Google. For your convenience, both underground and street-level parking options are at your disposal. Experience the perfect blend of functionality, convenience, and a vibrant city atmosphere in this exceptional office space. **EXTRAS** Bell Gigabit Fibe Internet Available for Only $25/Month (id:60365)
1207 - 225 Veterans Drive N
Brampton, Ontario
Welcome to The MontVert Penthouse at 225 Veterans Drive, Brampton! Experience elevated living in this 2 years old 2-bedroom, 2 Full washroom Penthouse suite featuring 10-ft ceilings and spectacular top-floor views. Includes 1 underground parking space and a premium locker with its own private door for added convenience. This luxury building offers exceptional amenities including a fitness and yoga room, games room, Wi-Fi lounge, guest suite, two party rooms, and a boardroom-plus a private dining area with direct access to a beautifully landscaped outdoor patio. The designer kitchen showcases modern cabinetry with extended uppers and deep storage over the refrigerator. Conveniently located minutes from Mount Pleasant GO Station, major shopping centres, and public transit, this home is ideal for professionals, students, and families seeking comfort, style, and accessibility. (id:60365)
138 Degrey Drive
Brampton, Ontario
Welcome to 138 Degrey Dr. A stunning executive home offering 5+3 bedrooms, 7 bathrooms, and an impressive layout designed for both family living and entertaining. Situated on a large lot with a 3-car garage, beautifully landscaped grounds, and a full interlock driveway providing ample parking. Step inside to a bright and elegant main floor featuring spacious living and dining areas, perfect for gatherings. The home includes 2 gas fireplaces - one of them double-sided in the primary bedroom and ensuite, creating a true private retreat. The second floor offers 5 generous bedrooms, each with its own ensuite bath and walk-in closet, plus the added convenience of a second-floor laundry room. The finished basement, features a stunning kitchenette, a large open recreation area, 3 additional bedrooms, and plenty of storage space. Ideal for extended family, guests, or a nanny/in-law suite. Enjoy the outdoors in a peaceful, private backyard oasis with a beautiful deck - perfect for summer entertaining or quiet relaxation. This exceptional property combines space, luxury, and timeless design in a highly sought-after neighborhood. A true rare find that checks every box! (id:60365)
1205 - 36 Zorra Street
Toronto, Ontario
Beautiful 2-Bedroom Plus Den, 2-Bath Suite And Spacious Balcony. Laminate Flooring Throughout, Quartz Countertops In Both Kitchen And Bathrooms, Equipped With A Bathtub And Elegant Glass, Shower. Everything You Need Is Right At Your Doorstep: Convenient Access To Public Transportation, Major Highways, Shopping Centers, Fine Dining, And Entertainment. Fitness Center, Relaxing Dry Sauna, Pet Grooming Station, Lounge Area With A Bar And Well-Equipped Kitchen, Meeting Room, And A Playroom For Kids. BBQ Area, Inviting Firepit, Comfortable Lounge Seating, Outdoor Pool, And Children's Play Area. The unit is offered partially furnished with a sofa, work desk, chair, and lamps. Furnishings are optional and can be removed at the tenant's request. (id:60365)

