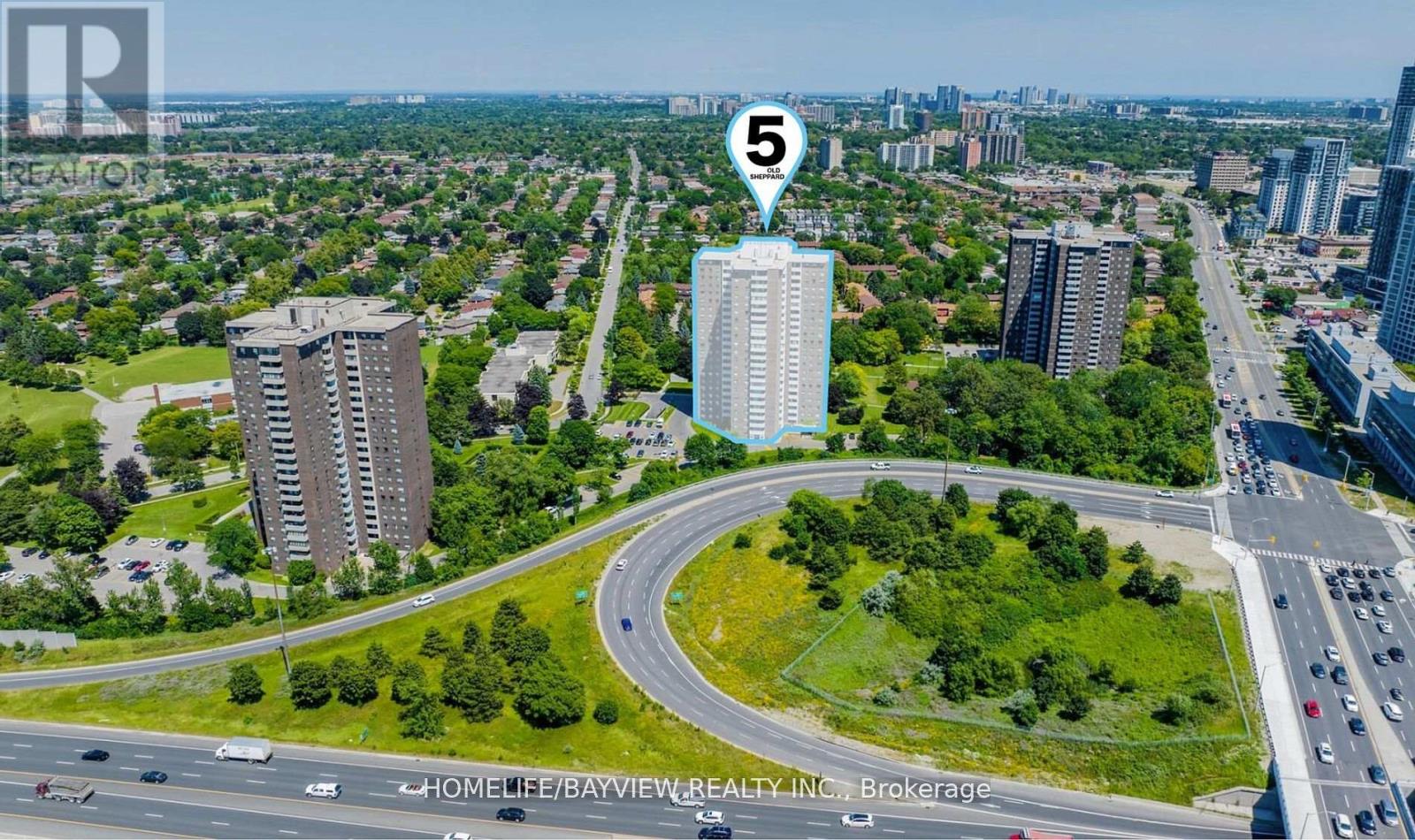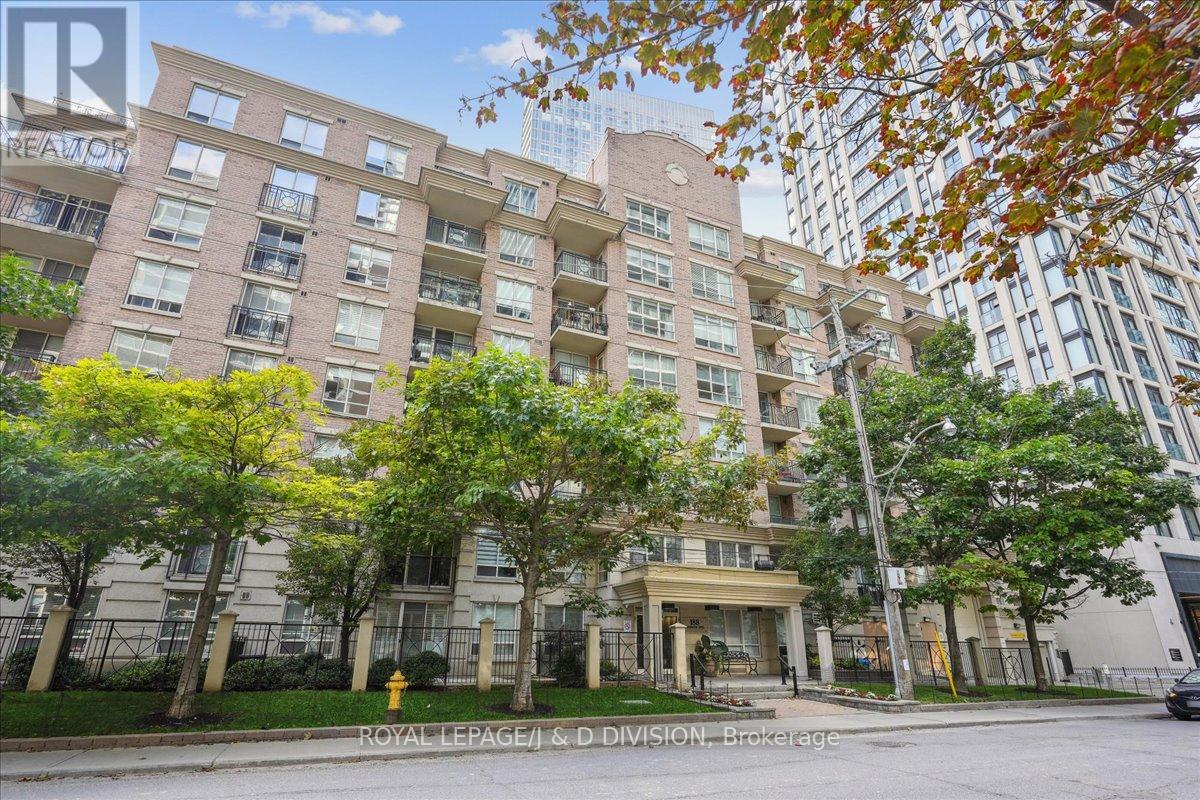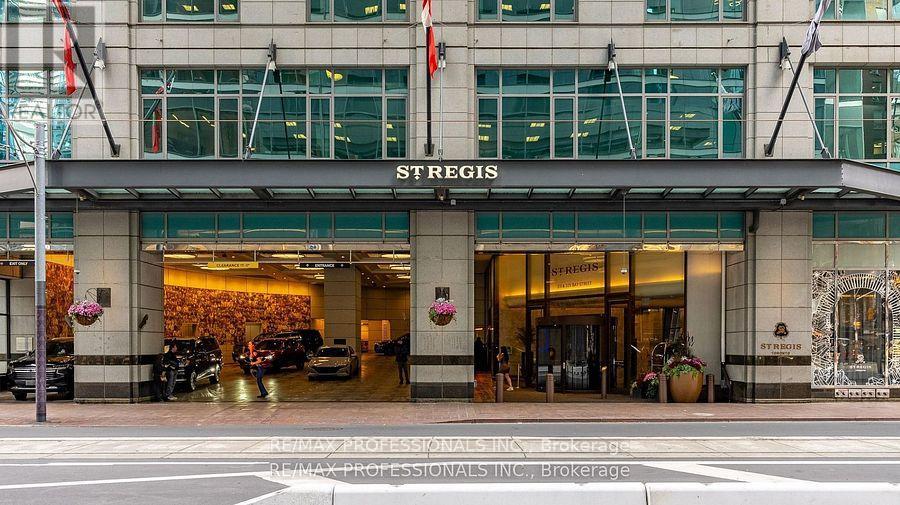70 Jenny Wrenway
Toronto, Ontario
A remarkable property for a remarkable life and new beginnings. This home at the Wrenways Townhouse complex in Hillcrest Village might just be the one you have been waiting for. Priced to win your hearts, and renovated for form and function, this 3 bedroom, 3 washroom, 1900 sq ft townhouse is not to be missed! Maximum relaxation and comfort can be expected in the living room space that just beams with natural light exposure as it shines through the high ceilings right into the open concept dining space and the kitchen. Great for entertaining, great for keeping an eye on the whole family during chorestime, it is a timeless layout that has served families well for decades. Some notables are***Pot light Upgrades on the Main Floor ***HVAC updated from to central air and heat in 2018 (new furnace and AC installed at the time)***Windows Replaced in 2024*** Basement rec space can be used as in-law suite with access to separate washroom ***Well appointed and generous sizes for all3 bedrooms *** Large Walk-in closet *** 2 full washrooms and 1 half washroomfor guests on main floor *** Garage has EV charging rough-in (Tesla Charger excluded)*** Updated Laundry Room *** Call your Realtor today and see this property! (id:60365)
229 - 70 Forest Manor Road
Toronto, Ontario
Luxury Emerald City Phase 1 Condominium. Function Layout 1 Bedroom Unit, Quiet with Terrace. Spacious Bedroom With LargeWindow. Granite Kitchen Countertop, Glass Tiled Black Splash, 24 Hr Concierge, Fabulous Amenities. 36 Story Building With Direct Access ToSubway & Fairview Mall. Close To Park, Public Library, School, Community Centre And Minutes Drive To 401/404. (id:60365)
M - 3348 Bayview Avenue
Toronto, Ontario
Potential Income Property W' Rare Separate Entrance - Meticulously maintained home in this rare3+1 bedroom executive corner-unit townhome at 'Villa Hermosa on Bayview W' Separate Entrance. Spanning approximately 2,800sq. ft. LivSp, this home features soaring 13-ft ceilings with elegant crown molding on the main floor. The open-concept layout includes a functional family and dining room and a walkout to a spacious balcony equipped with a gas BBQ hookup. The upper level boasts three generously sized bedrooms, including a primary suite with a walk-in closet and 5-piece ensuite. The lower level offers convenience with a separate entrance into a mudroom, laundry, and direct access to the garage. A finished basement with 13-ft ceilings adds a large rec room, additional room and a full bathroom, perfect for entertaining or additional living space. Ideally located near all amenities and public transit, this home blends sophistication, comfort, and convenience seamlessly. 200AMP Panel. Large Freehold Townhome With Monthly $150.00 For Lawn Care And Snow Removal. (id:60365)
301 - 5 Old Sheppard Avenue
Toronto, Ontario
Welcome to Suite 301 at the desirable Crossroads community in North York a rare, family-sized condo offering over 1,150 sq/ft of bright & spacious living. This 2 bedroom plus family room (or 3rd bedroom) home is ideal for a growing family featuring a well-designed layout a generous balcony & a quiet southeast exposure overlooking mature trees & parkland perfect for enjoying your morning coffee in peace & privacy. Lovingly cared for & maintained, with a warm, welcoming atmosphere that truly feels like home. The large primary bedroom includes a walk-in closet & a private two-piece ensuite, while the unit also features a second full bathroom with a glass stand-up shower, plus a large laundry & storage room with ample space throughout. The inviting, user-friendly eat in kitchen is filled with natural light from a large bright window, making it a pleasure to cook & entertain in. Residents of this beautifully maintained gated community enjoy full access to exceptional resort-style amenities. Relax in the indoor pool & sauna, stay active at the gym, basketball squash & tennis courts, or unwind in the recreation rooms. Host gatherings in the party room, enjoy billiards or ping pong, take advantage of the BBQ area in the warmer months, & stroll through 14 acres of beautifully manicured landscaped grounds including a community vegetable garden. A convenient ground floor store makes everyday essentials easily accessible. Maintenance fees are all-inclusive covering all utilities high-speed internet, TV, 24-hour gated security, & full access to all amenities.Ideally located just steps from Don Mills Subway Station, multiple TTC bus routes, & min from Highways 404, 401, & the DVP, commuting is effortless whether you drive or rely on transit. Your also close to CF Fairview Mall, parks, & excellent schools putting everything you need right at your doorstep. (id:60365)
11 Elynhill Drive
Toronto, Ontario
Welcome to this beautifully renovated, large-size bungalow nestled on a quiet no-exit street in the prestigious Willowdale West neighborhood. Perfectly positioned on a south-facing 50 x 120 ft lot, this home offers bright, open spaces and a thoughtfully updated design that blends elegance with everyday comfort.The main floor features an inviting open-concept kitchen with a generous center island, sleek stainless-steel appliances, and ample cabinetry ideal for both family living and entertaining. Sunlight fills the spacious living and dining areas through large windows, highlighting the laminate floors that flow throughout. Three well-proportioned bedrooms include a primary suite with a private 4-piece en-suite and walk-in closet, while a second stylish full bath serves family and guests. The fully finished basement is equally impressive, offering a bright, versatile living space with large windows and a separate entrance perfect for extended family, in-laws, or rental income potential. Here you'll find two additional bedrooms, two full bathrooms, a full kitchen, and generous open living areas.Step outside to a beautiful deck and private, fenced backyard. The south exposure ensures natural light all day, and the deep lot provides room to garden, play, or simply unwind.Located in one of North York's most sought-after communities, this property is close to schools, parks, the North York Central Library, shopping, and transit, while maintaining the tranquility of a peaceful residential street.Whether you're looking for a move-in-ready family home, a smart investment with income potential, or a rare piece of prime Willowdale land to hold and build in the future, this residence delivers it all. Don't miss the opportunity to own this bright, spacious, and impeccably updated bungalow in an unbeatable location. (id:60365)
1602 - 21 Widmer Street
Toronto, Ontario
Welcome Home To Your Stunning Corner Suite At Cinema Tower! This freshly painted and professionally cleaned split 2-bedroom, 2-bathroom layout offers 985 sq. ft. of living space (858 sq. ft. interior + 127 sq. ft. balconies) filled with natural light. Located in the heart of Torontos Entertainment and Financial District, this highly desirable building offers an unbeatable lifestyle.The spacious, open-concept living and dining area is perfect for entertaining, featuring floor-to-ceiling windows with spectacular north-west city views and direct access to one of two private balconies. The designer kitchen boasts quartz countertops, high-end integrated appliances, and an upgraded island that is ideal for both cooking and gathering.The primary bedroom offers a large closet, a private balcony, and a spa-like 4-piece ensuite bathroom. The second bedroom is generously sized with floor-to-ceiling windows and ample closet space, with a second full bathroom conveniently located nearby making this suite perfect for families, professionals, or anyone who values comfort and privacy.Additional highlights include upgraded vinyl flooring throughout, an abundance of natural light, and a layout that provides excellent flow and functionality. Both bedrooms are private and well-proportioned, and the unit feels bright, spacious, and inviting.Residents of Cinema Tower enjoy access to incredible amenities including a state-of-the-art fitness centre, 24-hour concierge, rooftop terrace, media room, party room, and more. With the TTC right at your doorstep and some of Torontos best dining, shopping, and entertainment all around you, this location is second to none. (id:60365)
501 - 188 Redpath Avenue
Toronto, Ontario
Step into over 900 square feet of beautiful living space in an established building wiht spacious rooms for long term comfort and happiness. From the private balcony, enjoy tranquil, tree-filled views that feel like a green oasis in the city. The spacious kithchen shines with stainless steel appliances. Caesarstone counters, tumbled marble backsplash - with generous counter space for cooking and entertaining. Wide-plank engineered maple floors flow seamlessly throughout, adding warmth and style. Both bathrooms spacious and well appointed. Nestled in a quiet, friendly boutique building, this residence offers the perfect blend of serenity and convenience with just steps to the TTC, parks, restaurants and shopping. (id:60365)
2108 - 30 Roehampton Avenue
Toronto, Ontario
Urban Living At Its Finest In This Premium 2-Bedroom+1 Den Spacious Home With 1 Parking & 1 Locker, Crafted By The Renowned Minto Group. This One-Of-A-Kind Unit Boasts 2 Bedrooms With A Special Builder-Modified Den Framed By A Beautiful French Door Located At Yonge & Eglinton. The Enclosed Den Is Perfect As A Private Office For Professionals Who Work At Home Or Desire A Cozy Home Office. You Will Find Elegant Finishings Combined With Functionality At One Of Toronto's Most Coveted Locations. Featuring A Modern Open-Concept Layout With 9' Ceilings, Floor-To-Ceiling Windows Brightens The Entire Space With Natural Light. A Private 120 Sq.Ft Balcony Allows You To Enjoy Fresh Air Overlooking A Sports Field, Away From The Bustling City's Street Noise. The Contemporary Kitchen Showcases Premium Full Sized Stainless-Steel Appliances Within The Open-Concept Layout Ideal For Both Everyday Living And Effortless Entertaining. Rich Laminate Flooring Allows For Easy Maintenance. A Dedicated In-Suite Laundry Room, And A Full-Sized 3-Piece Bathroom. Enjoy Cinemas, Gourmet Dining, Boutique Shopping, And Grocery Stores By Private Or Public Transit. Also Located Steps From The TTC Where You Can Enjoy Immediate Access To The Best Of Toronto Living. The Building's Resort-Style Amenities Elevate Everyday Living With: State-Of-The-Art 6000 Sq.Ft Fitness Center With Dedicated Spin & Yoga Studios, Sauna, Secure Bicycle Storage, Welcoming Guest Suites, Attentive 24/7 Concierge Service And Security, Premium Outdoor Entertaining Areas With Grilling Stations And Terraces, Sophisticated Party And Resident Lounges, And Productive Co-Working Spaces. Experience The Perfect Blend Of Luxury, Convenience, And Urban Vibrancy In This Exceptional Neighbourhood. (id:60365)
78 Dale Avenue
Toronto, Ontario
Welcome to this Grand South Rosedale detached home with nearly 4000 total sq ft - the perfect marriage of historic charm & contemporary sophistication. From the moment you arrive, the homes elegant facade & lush, manicured grounds set the tone. Step inside to be greeted by a graceful interior where soaring ceilings, architectural details, craftsmanship & character abound, from crown molding, leaded glass windows, exquisite hardware to custom millwork & coffered ceilings. The elegant principal rooms are expansive & beautifully proportioned, ideal for both grand entertaining with an open concept kitchen, family room, powder room & intimate evenings by the fire. Sunlight pours in through large windows, casting a soft glow. The primary suite features a private balcony overlooking the yard, a walk-in closet, a double closet & a beautifully renovated 5-pc ensuite bathroom + a separate whirlpool tub & a custom glass shower. Enjoy the practicality of 2 laundry areas. Additional bedrooms are generously sized, each with their own unique charm. The fully finished basement, with 2 entrances, offers even more versatile space that could be converted to an in-law or nanny suite with rare 7 ft+ ceilings, a sauna, large storage room & radiant floors in the rec room, laundry room/craft room & bathroom. Upgrades incl central AC & Heat, updated wiring, roof, a dug-out basement & thoughtful modern touches throughout. Parking is accessed via a right-of-way, secured with an automated gate. Winter is no problem with heated front steps, porch, & front pad. Step into a secluded, serene courtyard garden, professionally landscaped, offering a peaceful escape in the heart of the city with stunning perennials, alongside a tranquil water feature, deck & patio. It's low-maintenance urban living at its best. With easy access to Bloor street, the Danforth, ravine trails, the city's top schools & nearby boutiques & cafes, this home is an impeccable offering in Toronto's most iconic neighbourhood. (id:60365)
Ph2002 - 35 Bastion Street
Toronto, Ontario
Penthouse in York Harbour Club with NINE-foot ceilings featuring a spacious split two bedroom plus den layout that can function as a third bedroom. The open concept kitchen includes granite counter tops and stainless steel appliances. Ideally located near the waterfront, TTC, shops, restaurants and highway access, perfect for professionals or families seeking comfort and convenience. (id:60365)
1505 - 125 Peter Street
Toronto, Ontario
Sleek & Stylish Junior 1-Bedroom at Tableau Condos! Perfectly situated at Peter & Richmond in the heart of Downtown Toronto, this thoughtfully designed suite offers modern finishes, an open-concept layout, and floor-to-ceiling windows that fill the space with natural light. The contemporary kitchen boasts integrated appliances, stone countertops, and ample storage, while the bedroom area features sliding doors and a built-in closet for a stylish private retreat. Live just steps from King West, Queen West, and the Entertainment District with restaurants, nightlife, shopping, and transit at your doorstep. Residents enjoy five-star amenities including 24-hour concierge, a fully equipped gym, designer lounge and party spaces, guest suites, visitor parking, and more. (id:60365)
4803 - 311 Bay Street
Toronto, Ontario
Welcome To The St. Regis Residences where you will experience a new level of service and living experience. Enjoy direct to suite elevator access for this two bedroom, two bathroom 1563sqft furnished unit. Soaring 11 foot Ceilings with crown moulding and Spectacular South East Views of the lake and city. Finished To The Highest Standards, including custom motorized drapery, high end furniture, kitchen accessories and crockery. Enjoy All The Amenities Granted to Hotel Guests: Five-Star Services, The Fabulous Spa, The Louix Louis Restaurant, Natural Saltwater Infinity Pool, sauna, The Astor Lounge, The 32nd Floor Sky Lobby, 24-Hr Concierge and Valet, Fitness And Exercise Studio, Valet Parking, access to Room And Maid Service and Conference Facilities. Home To Many Celebrities Who Especially Value Luxury, Quality, Both Privacy And The Vitality Of Urban City Life. Direct Access to the PATH system, just steps away from Toronto's finest dining, entertainment, and the heart of the financial district, Rogers Centre, Union Station, Scotiabank Arena and Billy Bishop Island Airport. The level of service you will experience here is next level! (id:60365)













