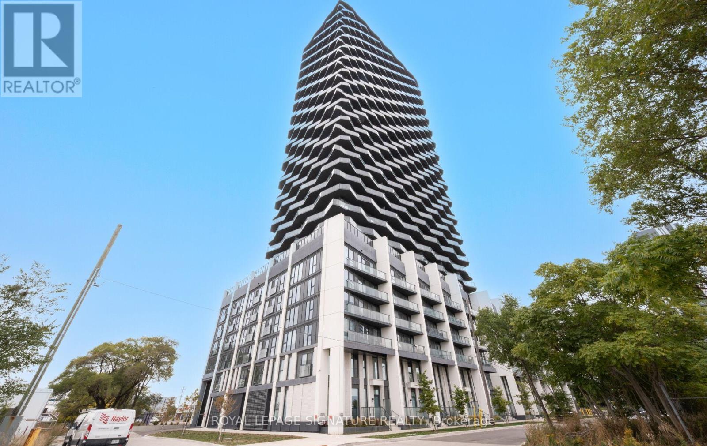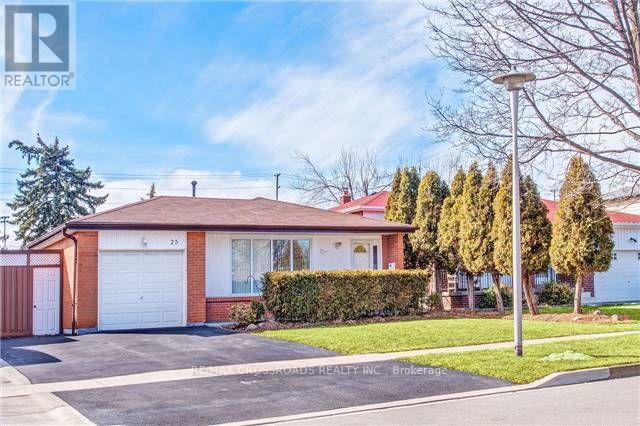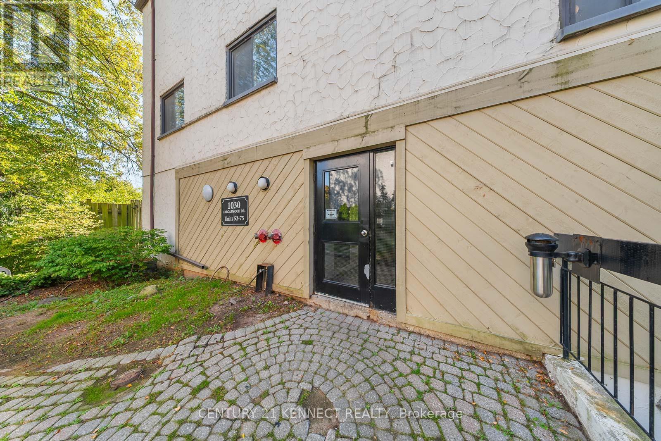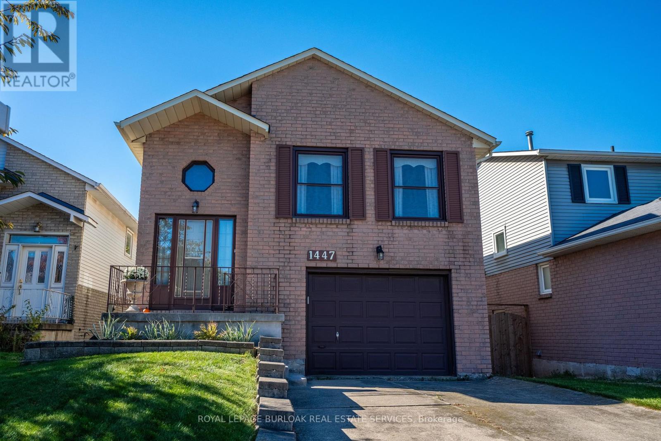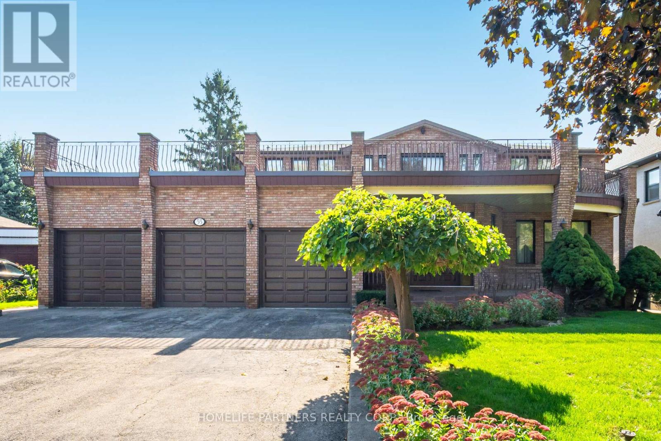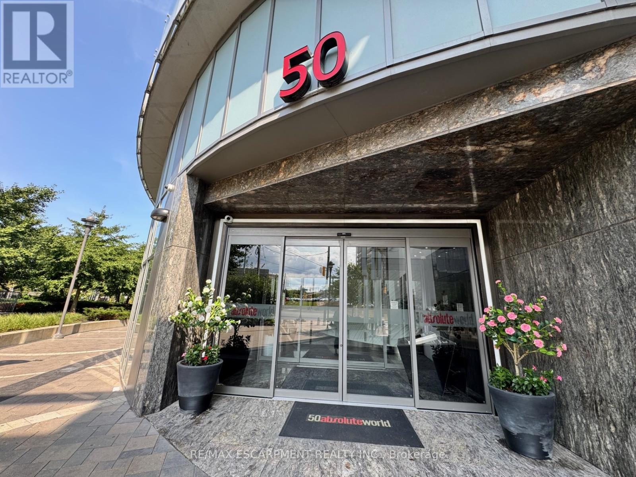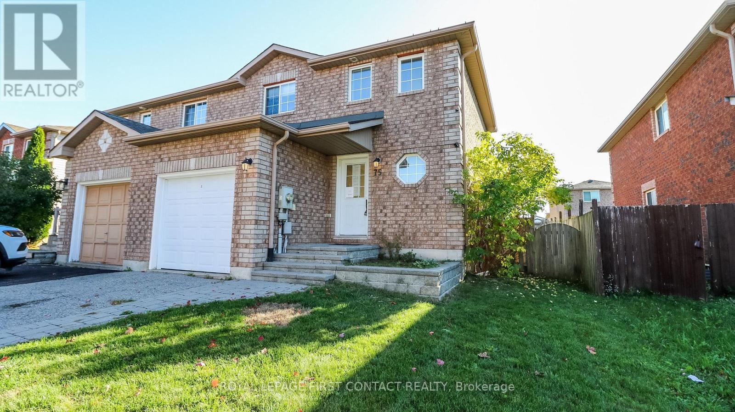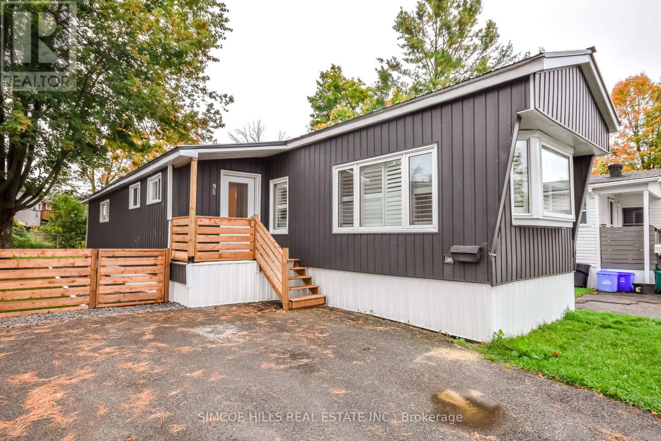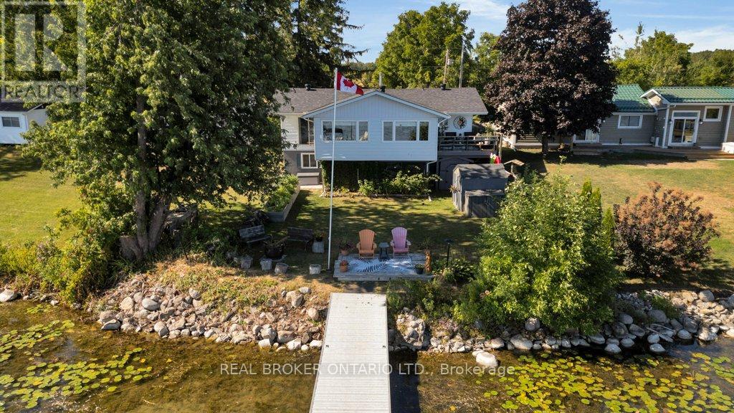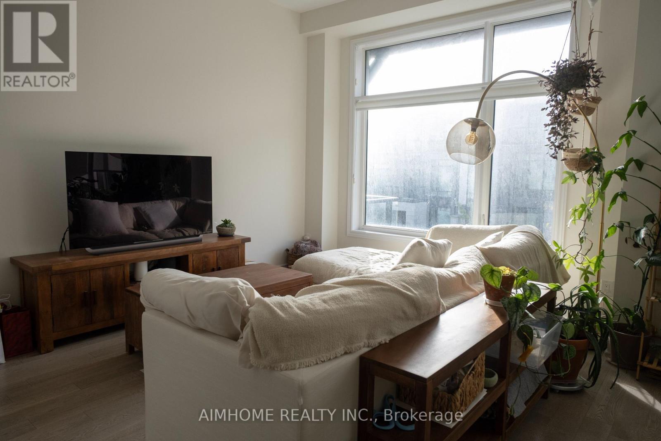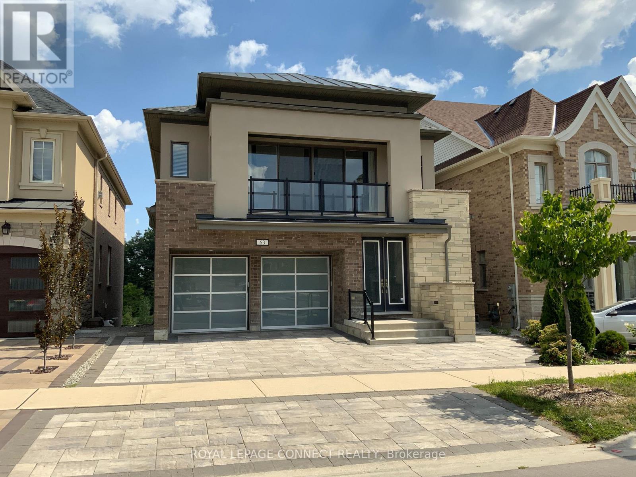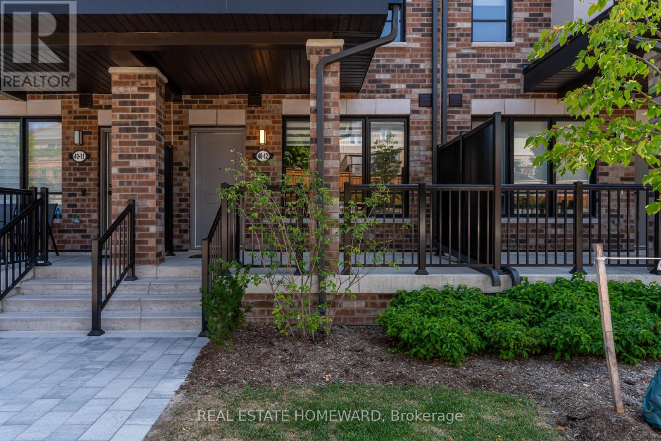1208 - 36 Zorra Street
Toronto, Ontario
Stunning 3-Bedroom Corner Suite at Thirty Six Zorra. Experience luxury living in this modern 3-bedroom, 2-bathroom corner unit at the newly built Thirty Six Zorra. This bright, spacious suite features floor-to-ceiling windows, an open-concept layout, and a wrap-around balcony with breathtaking views of the city, lake, and downtown Toronto. Enjoy a sleek chef's kitchen with quartz countertops and stainless steel appliances, a primary suite with glass walk-in shower, and two versatile additional bedrooms and a 4-piece main bathroom. With over 900 sq ft of well-designed indoor and outdoor space, this home is perfect for modern living and entertaining. Residents enjoy resort-style amenities, including a 24/7 concierge, fitness centre, outdoor pool, pet spa, and more. Steps to transit, major highways, shopping, and dining-this is elevated urban living in one of Etobicoke's most dynamic new communities. (id:60365)
25 Glebe Crescent
Brampton, Ontario
Beautifully Upgraded 3 Bed, 2 Baths Detached Home On A 50' X 120' Premium Lot In With Backyard Facing Chinguacosy Park, Walking Distance To Activities Include: Beach Volleyball, Tennis Crt, Paddle Boat, Tobogganing, Splash Park And Playground. Large Front Bay Window . Professionally Finished Basement Perfect To Use As A Family Room. Large Private Backyard With A Beautifully Bright Sunroom! (id:60365)
71 - 1030 Falgarwood Drive
Oakville, Ontario
Spacious 4 Bedroom Townhome for lease in Oakvilles sought after Falgarwood community. Welcome to this beautifully designed and impeccably maintained stacked townhome in the heart of Falgarwood, Oakville. Featuring 4 spacious bedrooms and 2 bathrooms, this rare offering combines comfort, style, and convenience in one of Oakville's most desirable neighborhoods. Step inside to find a thoughtfully laid-out home with a large open-concept main floor, perfect for both relaxing and entertaining. The modern kitchen boasts a large breakfast bar, quartz countertops, stainless steel appliances, and fresh paint throughout. Upstairs, you'll find convenient second-floor laundry and well-sized bedrooms filled with natural light. Enjoy the outdoors on your private oversized terrace, ideal for morning coffee or evening relaxation. This family-friendly neighborhood is surrounded by top-rated schools, lush parks, scenic trails, and a welcoming community vibe. Everything you need is just minutes away Oakville GO, Sheridan College, highways, shopping at Oakville Place, restaurants, bus stops, and even a community outdoor pool and recreation centre. Tucked away in the highly coveted Falgarwood community, this home offers not only space and comfort but also a lifestyle of ease and convenience. (id:60365)
1447 Reynolds Avenue
Burlington, Ontario
Opportunity knocks with this spacious 3-bedroom, 3-bathroom detached raised bungalow offering over 2,000 sq. ft. of above-grade living space! Situated on a 118 ft. deep lot, this home features an extremely private backyard backing onto a forest with no rear neighbours. Step inside to a welcoming foyer that leads to a bright living area with large windows, seamlessly connected to the dining room and kitchen with a convenient breakfast area. Down the hall, you'll find the primary bedroom with its own private walkout to a balcony overlooking the trees, the perfect spot to enjoy your morning coffee. The primary also features a walk-in closet and a private 3-piece ensuite. A second bedroom with dual closets and a 4-piece bathroom complete this level. The adjacent level offers a cozy family room with a fireplace and walkout to the deck and backyard, a third bedroom, a separate laundry room, and another full bathroom. The basement provides additional flexible space- ideal for hobbies, a home gym, or extra storage. Located in Burlington's desirable Palmer neighbourhood, known for its quiet streets, mature trees, and convenient access to schools, parks, and amenities, this home offers endless potential and is the perfect canvas to make your dream home a reality! (id:60365)
55 Wallasey Avenue
Toronto, Ontario
Custom Home! Expansive 3,768 sq. ft. on a huge 77 ft. x 166 ft. pool sized lot. Features include a 3-car garage, 9 car parking, huge front porch, a welcoming grand foyer entrance. Functional layout ideal for families or multi-generational living, sunken living room, massive family room with oak pegged hardwood floors, and a wood-burning fireplace. Timeless kitchen, custom oak cabinetry, stainless steel appliances, and a walkout onto patio and huge backyard. The Second-floor landing sits atop a Custom solid oak floating circular staircase connecting all levels and has a walk around to a sliding door with a large balcony. The primary bedroom has walk-in his and her closet plus a 4 piece ensuite. Expansive 6 piece bathroom on the second level with a double vanity, separate shower & soaker tub. Side door and Garage door entry to main level with service stairs to basement. Huge, wide open, finished basement, 2nd kitchen, woodburning fireplace, above grade windows, (rough ins for wet bar & sauna), 2 large cantinas and 200 amp service. Prime location nearby elementary & High schools, Weston GO Transit, parks, and scenic Humber Trail to Lake Ontario. Quick access to Hwy 401 & 400. (id:60365)
2201 - 50 Absolute Avenue
Mississauga, Ontario
Amazing Opportunity To Rent! 2+1 Unit With 2 Full Washrooms. Utilities Included Except Hydro!! Functionally Laid Out And Loaded W/Stunning Upgrades: Quartz Counter Tops, Upgraded Floors & Baths W/Carrara Marble, High End Steel Appliances. Total Area 1160 Sq. Ft Including Wrap- Around Balcony Offering Unobstructed Panoramic View. Walking Distance To Sq.1, Minutes To Transportation, Hwys, Local Amenities, Shopping, Schools And So Much More (id:60365)
75 Larkin Drive
Barrie, Ontario
Welcome to this recently renovated 3 Bedroom Semi-Detached Home in Northeast Barrie! Close to Georgian College, RVH, Shopping, Restaurants and easy access to Hwy 400! Open concept Living room and Eat-in Kitchen with Patio Doors to your deck and fully fenced nice sized backyard! Upstairs includes 3 bedrooms and a lovely bath. The finished basement has a Rec Room, powder room and laundry! Attached single car garage plus parking for an additional 2 more cars! Check out the Photos & Virtual Tour! (id:60365)
98 - 580 West Street S
Orillia, Ontario
Welcome to Lakeside Estates in beautiful Orillia (formerly Parkside estates), where comfort meets convenience! This move-in-ready mobile home has been tastefully updated from top to bottom, offering modern finishes and worry-free living. Recent upgrades include new siding, skirting, and a sun porch addition (2025), new steel roof and windows, (2023), new hot water tank (2025), washer & dryer (2024), new front and back door, new shutters, fresh paint throughout, and updated flooring. You will also appreciate the new sod, newer stove, and microwave. every detail has been thoughtfully cared for. All the big-ticket updates are done, just move in and enjoy easy living in this welcoming community near Lake Couchiching, shopping, and all of Orillia's amenities. New lot rental is 665/m, taxes - 55.82/m. Total Monthly: $720.82 This fee includes lot lease, water and sewer, garbage pickup and street snow removal. (id:60365)
1909 Woods Bay Road
Severn, Ontario
Spectacular waterfront home minutes to Orillia on Lake Couchiching! With 5 car parking you will be impressed before you even step inside. The flat usable property is perfect for a game of horseshoes, a bonfire, growing your vegetables or relaxing after a day out on the boat. There is an upper balcony to take in the views, a lower screened in party room, a deck right at the waters edge and a 48-ft long composite dock perfect for all of your visiting friends. Once inside the carpet free home you will be impressed with the wood kitchen with stove facing the lake. Can you imagine cooking meals while taking in the tranquility of the lake?! The 4-piece guest bathroom is tucked away by one of the guest bedrooms with front den with crown moulding and keyless entry. The main open living, dining space with wood stove (2022) has hardwood flooring and crown moulding with views of the lake. Into the bonus sunroom through the French doors boasting cathedral ceilings, natural gas fireplace (2020), views for miles, and sliding door to the deck perfect for your morning coffee or to bbq in the evenings. The primary suite is in it's own wing of the house with Juliette sliding doors facing the lake, hardwood flooring, crown moulding, huge walk-in closet and 4-piece ensuite (2024) with quartz countertops, sauna (2024) and stand up shower with rain shower head. The lower walk-out level boasts a 3rd rec room, 3rd bedroom and laundry. 7 minutes to major box stores, 1 minute from Hwy 11. Septic bio-filter (2014), windows (2014) uv system (2022), waterproofing (2025), furnace (2012), electrical panel (2012), roof (2018), sunroom flooring (2020), sump pump (2025), jet pump (2019), owned hot water heater (2023), uv system (2023). (id:60365)
26 Carrville Woods Circle
Vaughan, Ontario
Beautiful brand new 3-storey townhouse in a convenient and family-friendly neighborhood! No furniture included. Features an upgraded laminate floor throughout, no carpet, for a modern, easy-to-maintain finish. Steps away from Yummy Market, Shoppers Drug Mart, lounges, and popular fast-food spots including McDonald's. Close to schools and parks, perfect for families. Move-in ready! (id:60365)
63 Hurst Avenue
Vaughan, Ontario
Welcome to 63 Hurst Avenue, a stunning executive-style residence located in one of Vaughan's most desirable and family-friendly neighborhoods. Backing onto a ravine, this beautifully appointed home offers a seamless blend of modern elegance, luxury and everyday comfort, ideal for professionals, families, or anyone seeking upscale suburban living. Step inside to find a bright, open-concept layout featuring high ceilings, hardwood flooring, designer finishes, and large windows that flood the space with natural light. The chefs style kitchen boasts top tier Subzero & Wolf stainless steel appliances, quartz counters, custom cabinetry, and a spacious island perfect for entertaining. Enjoy the elegant dining and living spaces, a cozy family room with a fireplace, professionally suited main floor office and generously sized bedrooms including a luxurious primary suite with a walk-in closet and spa-inspired ensuite. Situated in a safe, well-established neighborhood, 63 Hurst Ave offers quick access to top-rated schools, parks, community centers, and shopping destinations including Vaughan Mills and Smart Centres. Commuters will love the proximity to Highway 400, 407, and Rutherford GO Station making travel across the GTA simple and stress-free. Live in a vibrant community with access to world-class amenities, nature trails, and everything Vaughan has to offer. Don't miss this opportunity to lease a truly exceptional home in a prime location! (id:60365)
12 - 40 Baynes Way
Bradford West Gwillimbury, Ontario
This will feel like your new family home the moment you walk in! Fall in love with 40 Baynes Way Unit 12, a dream come true! With an elegantly appointed townhome in Cachet Bradford Towns where sunlit spaces, refined finishes, and thoughtful upgrades create an easy, elevated way of living. Smooth 9 foot ceilings, upgraded engineered hardwood, and an open-concept layout set the stage for refined yet comfortable living. At its heart is a chefs kitchen that marries beauty and function with quartz countertops, extended height cabinetry, an oversized island with seating, a full stainless steel appliance suite, and a rare deep walk-in pantry. The adjoining living and dining areas framed by expansive windows create a warm, light filled setting for entertaining or unwinding, with designer lighting and custom window coverings lending a polished finish. The oversized primary suite is a serene retreat with space for his-and-hers closets and a spa like five piece ensuite featuring a frameless glass shower, while two additional bedrooms flex beautifully for family, guests, a home office, or wellness. Outdoor living excels with a private balcony for morning coffee and an expansive rooftop terrace with gas line hookup perfect for golden hour grilling and starlit gatherings. Everyday ease continues with one owned underground parking space (a second available to lease for $200/month) and a private 7' x 13' storage room for bikes, tools, and seasonal gear. Low monthly fees include professional lawn care/landscaping, snow removal, garbage collection, and exterior grounds/building maintenance. Steps to Bradford GO and moments to shopping, dining, schools, parks, and quick links to Hwys 400/404, this turnkey residence marries style, space, and sophistication. Book your private viewing. (id:60365)

