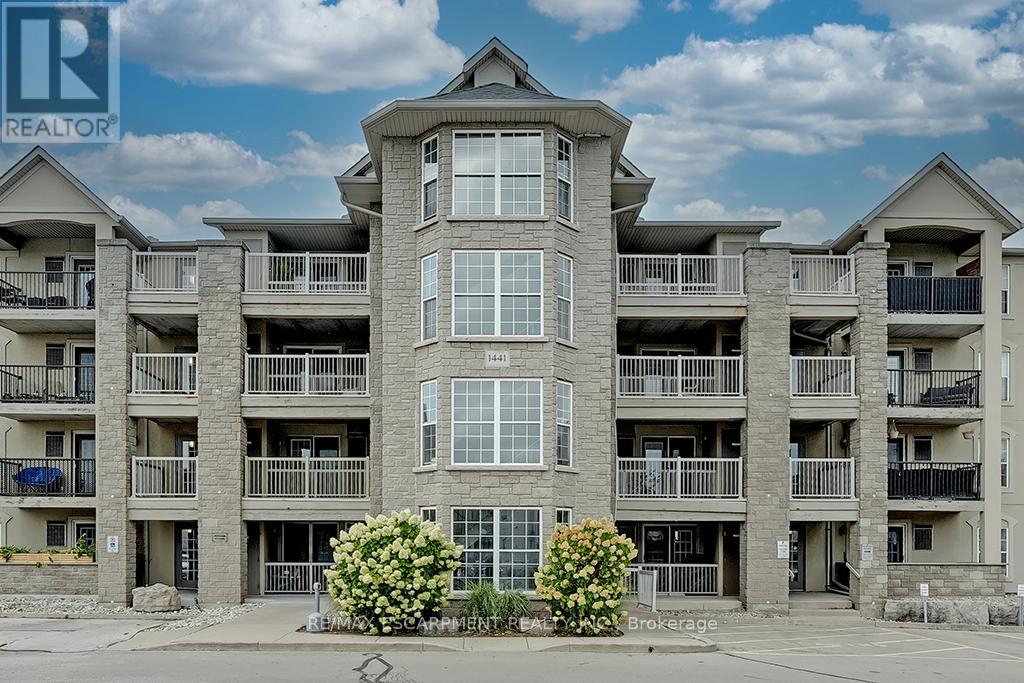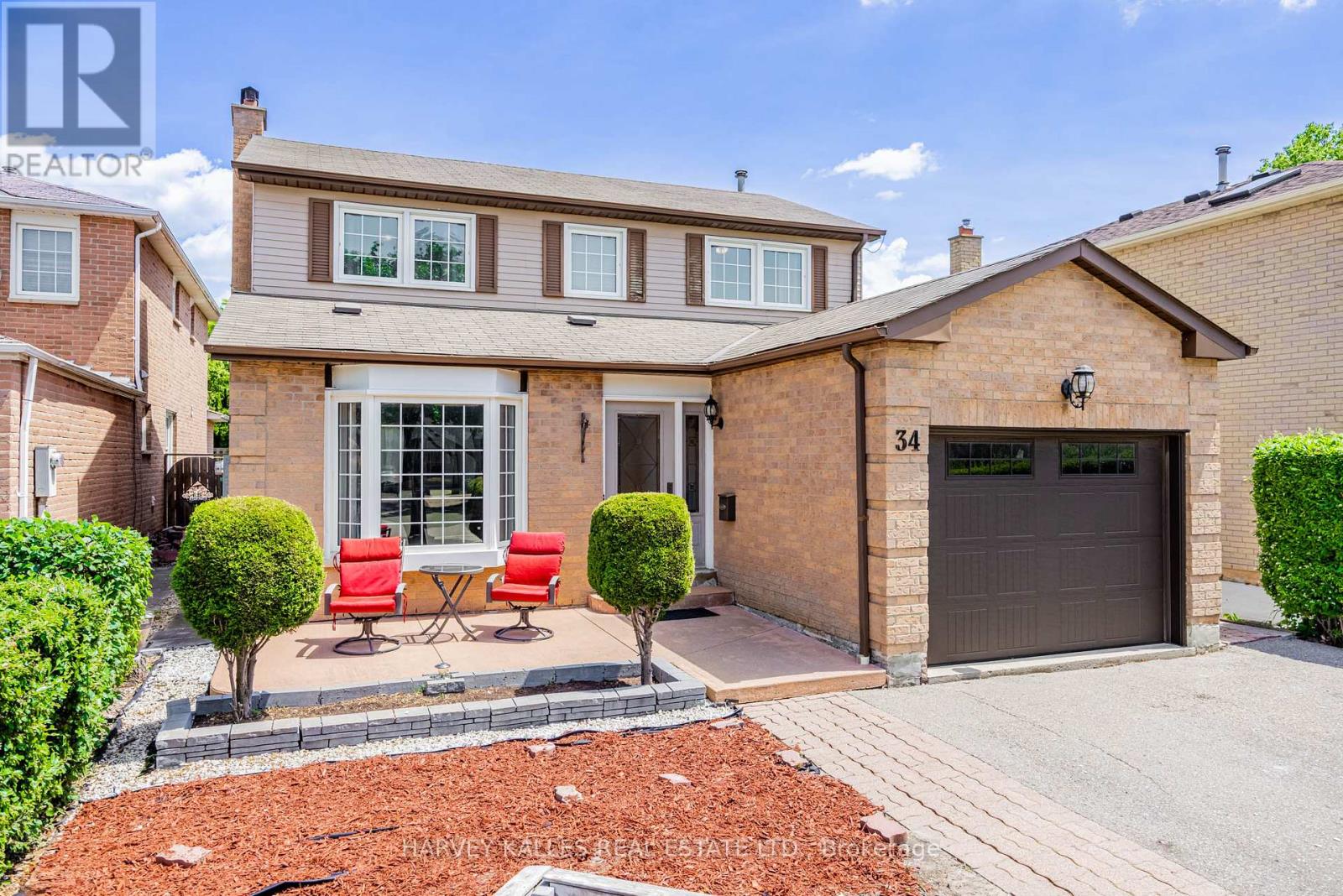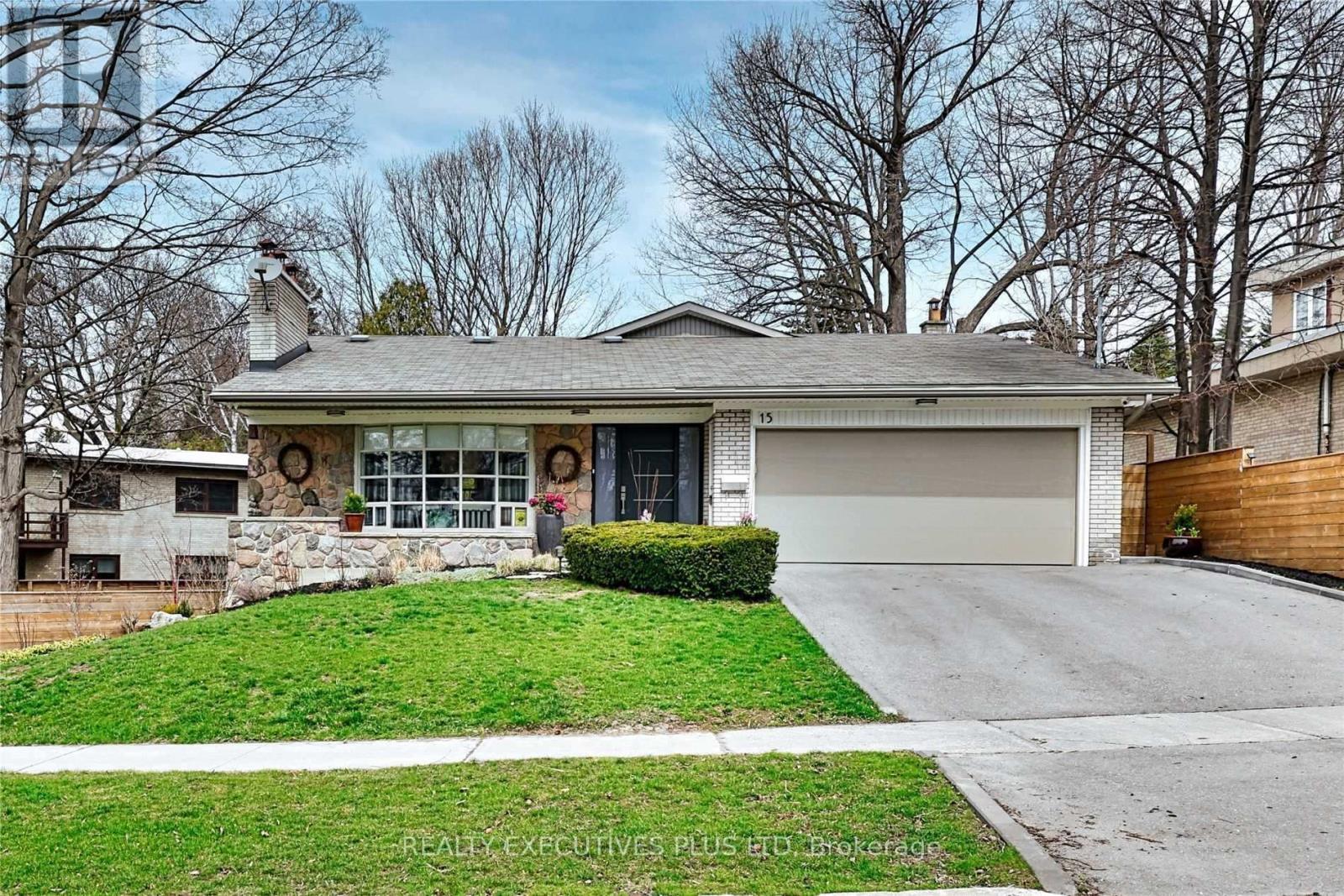417056 41st Line
Zorra, Ontario
Discover a remarkable investment opportunity at 417056 41st Line, Embro, conveniently situated near Woodstock. This property boasts 0.64 acres of prime land and a 3,000 sq. ft. building on the lot, offering exceptional value . Whether you're an investor seeking high-potential ventures or an entrepreneur in need of a flexible space, this property is designed to meet your needs.The property is zoned A2-34, permitting indoor cannabis cultivation, making it an ideal opportunity for those entering or expanding within the rapidly growing cannabis industry. With a well-planned layout and existing infrastructure tailored for specialized operations, the building is ready to be adapted to industry standards and regulatory requirements.In addition to cannabis cultivation, the property's A2-34 zoning permitted use, offering endless possibilities for business endeavors. The spacious interior is well-suited for operations, storage, or future expansion.Nestled in the picturesque community of Embro, within the Township of Zorra, this property offers a seamless balance between rural tranquility and connectivity. Its strategic location ensures convenient access to major highways and nearby towns, facilitating smooth logistics and transportation while providing a serene and productive environment.The flat, low-maintenance lot includes generous parking and outdoor storage, further enhancing its functionality. Whether your goal is to establish a new enterprise, expand an existing business, or invest in a high-growth market, this property presents boundless opportunities.417056 41st Line, Embro is a rare gem, offering the perfect combination of location, versatility, and potential.Appraisal Report Available **EXTRAS** 0.64 acres of prime land with a 3,000 sqft building on the lot. Zoned A2-34 permits indoor cannabis cultivation under current zoning Appraisal Report Available (id:60365)
110 - 1441 Walker's Line
Burlington, Ontario
Condo Living at its best! Beautiful one bedroom one bathroom ground floor condo with an underground parking space, storage locker and large patio! Spacious open concept floor plan with neutral vinyl flooring throughout. The kitchen features white cabinetry, newer stainless-steel appliances and is open to the dining and living rooms. Enjoy the spacious living room leading to the patio, while relaxing or entertaining family and friends! The spacious primary bedroom features ample closet space and bright windows. Laundry is located in-suite for convenience. Fantastic location- close to restaurants, shopping, highways and all amenities! (id:60365)
92 Forsythia Road
Brampton, Ontario
Ready to Move In! This Stunning Fully Renovated 3+2 Bedroom, 4 Washroom Home Boasts Luxurious Finishes Top To Bottom. Situated On A Quiet and Family Friendly Street, This Upgraded Home Offers A Spacious Open Concept Living and Dinning Combined. A Custom Chefs Kitchen With Brand New S/S Appliances and Island W/ Quartz Countertop. Engineered Hardwood Flooring Throughout the Entire House. A Spa-Like Master Ensuite With A Double Walk-in Shower, Custom Arch Bookshelves, This House Is A Designer Style Home and Truly Is Like No-Other! 2 Sets of Washer/Dryer For Upstairs and Basement. Finished Basement W/ 2 Bedrooms, 3PC Bathroom, Kitchen and Sep. Entrance - Great Potential Income. Few Minutes Away From Bramalea City Centre, Schools, Community Centre, Grocery Stores, Hwy 410, Hwy 407 And Go-Station. Roof (2021), Furnace (2024). **No Sidewalk** (id:60365)
34 Greendust Court
Brampton, Ontario
Updated Detached Family Home on a peaceful court in the desirable Northgate community. Situated on a deep lot with East and West exposures. This home is filled with natural light and offers serene views of the adjacent park. The open-concept living and family room is perfect for entertaining, complete with a cozy fireplace that adds warmth and charm. The home features an updated kitchen with soft-close cabinets and drawers, stainless steel appliances, and a spacious dining room perfect for family meals. Step outside to a spacious, approx 16x22 ft patio, and grass-filled yard ideal for outdoor entertaining or quiet relaxation. The upper level includes three generously sized bedrooms, including a primary bedroom with a private 2-piece ensuite, walk-in closet and neutral broadloom. The finished lower level adds versatility with a large rec room, two additional bedrooms, and a 3-piece bath ideal for extended family, guests, or a home office setup. Additional highlights include: Roof 2019, Washer and dryer approx 3 -4 years old, CAC approx 3 -4 years, Private double driveway plus single garage - parking for 3 vehicles. A rare court location with tranquil park views. This is a wonderful opportunity to own a bright, welcoming home in one of Brampton's most sought-after neighbourhoods. (id:60365)
10 - 80 Galaxy Boulevard
Toronto, Ontario
This Professionally Upgraded Office/Industrial Unit Is Conveniently Located Near Highways 401, 427, and27.Features Private Offices, An Open Concept Office Area, Kitchenette, Plus A Shipping/Warehouse Area Which Has A 14 Ft Clear height. One Truck Level Shipping Door With Accessibility For 53 Ft Trailers. This Unit Suits A Wide Variety Of Uses. A Must See! (id:60365)
15 Earls Court
East Gwillimbury, Ontario
Stunning Holland Landing home nestled on a quiet, family friendly court with no homes behind - steps to conservation and Nokiidaa trail. Meticulously maintained and loaded with high-end finishes, this home impresses at every turn. The show stopper gourmet kitchen features a 15ft stone island with sink , six burner WOLF gas range, FISHER & PAYKEL two drawer dishwasher, dual zone beverage fridge and an inviting sitting area with an electric fireplace for ambience. The kitchen overlooks the family room with gas fireplace and walk out to the upper level composite deck -. perfect layout that brings family and friends together. A few stairs up you will find three bedrooms, including a primary bedroom with a new 3pc ensuite with heated floors and built in wardrobe- sensational! The bright open concept basement boasts lofty 9 ft ceilings, oversized windows ,two walkouts, both a gas and electric fireplace, direct garage access, and a luxurious bathroom with heated floors, large walk in closet and access to private deck -spacious basement perfect for home office, gym, in law accommodations . Surrounded by nature, the backyard oasis features steps from upper deck to a peaceful lower level deck under a stately maple tree. The backyard offers plenty of room for play and garden shed for storage. Invisible dog fence - secure yet unobtrusive boundary for the whole backyard, side yards leading to a large portion of front yard. Note able upgrades include eavestroughs, soffits, fascia ,siding, composite deck, insulated front door. Move in and enjoy, every detail has been taken care of. (id:60365)
2308 - 251 Jarvis Street
Toronto, Ontario
2 Bedroom 1 Washroom Condo With Open Concept Layout!! Laminated Floor. Ensuite Laundry. Modern Kitchen With Quartz Countertops, Stainless Steel Appliances. Located In Downtown Toronto Steps To Eaton Centre,Toronto Metropolitsn University,George Brown College, Dundas Square, Hospitals, Groceries, Streetcar & Subway. Amenities Includes Rooftop Terrace With indoor Pool & Gym, Bbq Terrace, Party Room, Games Room, Library, Guest Suites, Sauna, Security & 24hr Concierge. (id:60365)
702 - 18 Holmes Avenue
Toronto, Ontario
Luxury Condo 'Mona Lisa' At High Demanded Yonge / Finch. Unobstructed East Panoramic View Of Willowdale 9' Feet Ceiling. Very Bright And Cozy, 1 Bedroom, Minutes Walking Distance To Subway.Ttc. Close To Shops,Restaurants, Supermarket, City Center And Much More. **EXTRAS** Stainless Steel Fridge, Stove, B/I Dishwasher, Washer And Dryer, Microwave,Granite Kitchen Count Top. One Parking No Locker. (id:60365)
2308 - 155 Yorkville Avenue
Toronto, Ontario
Bright south-facing 2 bed/2 bath condo in prestigious Yorkville. Furnished by design-savvy curators, this refined residence offers a truly elevated living experience. Open concept with bright Southern view and 2 full bathrooms. Prime setting in the heart of Yorkville, just minutes on foot to the renowned Mink Mile on Bloor Street, Toronto's premier luxury shopping district, home to flagship boutiques like Hermès, Gucci, Chanel and Holt Renfrew Centre, minutes to Michelin star restaurants.Steps away from subway station (Bloor-Yonge), ensuring effortless commuting. Ideal for students or culture-lovers. Minutes to U of T, the ROM, and easy access to galleries like the AGO and MOCA. (id:60365)
106 Mitchell Avenue
Toronto, Ontario
Client RemarksBright & Spacious 3 Bed, 2 Bath, 3 Story Semi @ Queen/Bathurst. Premium & Modern Finishes Throughout. Great Floorplan With Open Concept Design. Updated Kitchen Features Stone Countertops, Backsplash, Stainless Steel Appliances, Extended Cabinetry & A Walk-Out To A Deck - Perfect For BBQing In The Summer. Spacious Second And Third Bedrooms Featured On The Second Floor Include Hardwood Flooring, Large Windows & Double Closets. The Primary Bedroom Composes The Third Floor and Includes Hardwood Flooring, A Walk-In Closet & 4PC Ensuite With Double Sink, Tile Flooring, Stand Up Shower & Walk Out To Deck. A Large Terrace Adorns The Upper Level With Skyline Views - Great For Relaxing In Summer Evenings. Lovely Location. Minutes to Trinity Bellwoods, Garrison Commons, Great Restaurants, TTC, Centre Island, Exhibition, Gardiner & 427. Well Maintained. Turn Key & Move-In Ready. (id:60365)
103 - 114 Vaughan Road
Toronto, Ontario
All utilities, high-speed internet, Bell TV, and Crave streaming are included in the condo fees offering incredible value in this stylish and practical2-bedroom condo in the heart of Torontos Humewood-Cedarvale neighbourhood. Just a 7-minute walk to St. Clair West Station, this ground-floor unit puts you steps from transit, parks, shops, and restaurants. Inside, thoughtful upgrades elevate the space, including a custom kitchen, a new heat pump (2023), and custom window coverings. You'll also enjoy on-site laundry, a storage locker, and a dedicated parking spot. With nearby green spaces like Cedarvale park, plus excellent schools in the area, this is a smart move for anyone seeking comfort, convenience, and character in a prime location. (id:60365)
Lower - 15 Shamokin Drive
Toronto, Ontario
Beautiful Bright, Clean, RARE & UNIQUE, Fully Above Grade Large 1 Bedroom 2 Bath Unit, Walk Out Basement, Living Rm, Eat In Kitchen, In A Prime Multi Million Dollar Neighbourhood, use of common laundry, Tenants To Pay 25% Of All Utilities, Clear Snow Add Salt On Their Own Pathway and their driveway spot, Private Entrance, Clean Credit/Score, Income Info, References, No Pets, Non Smokers Only, Unit Suits Single Or A Couple. S.S. Fridge, S.S. Stove, Over The Range Microwave, Window Coverings, Elfs, 1 Driveway Parking to be assigned by the Landlord. Landlord Reserves The Right To Do Random Visits with Notice To Ensure Unit Is Kept Well And Clean. Landlords would meet and interview tenants prior to final approval. (id:60365)













