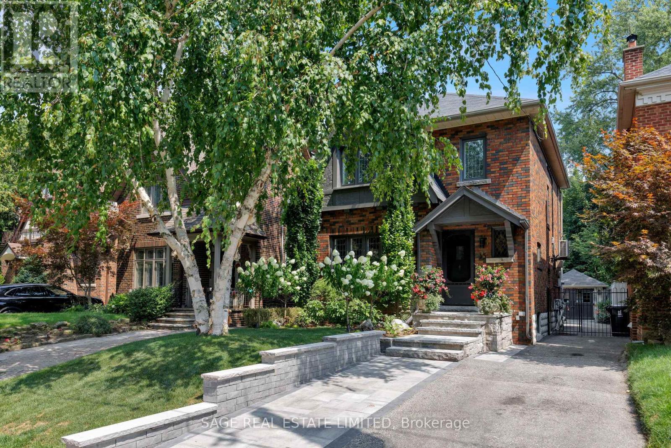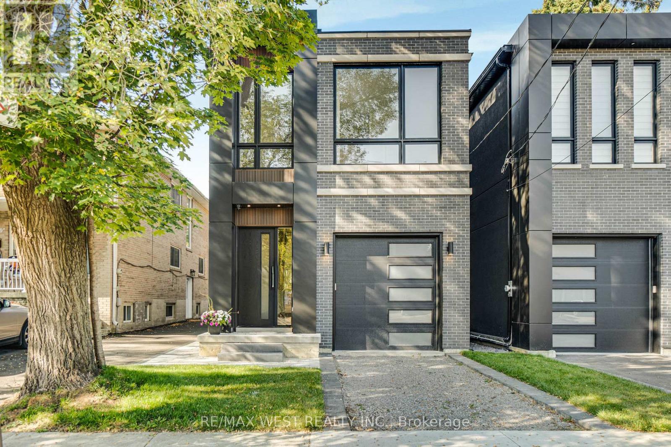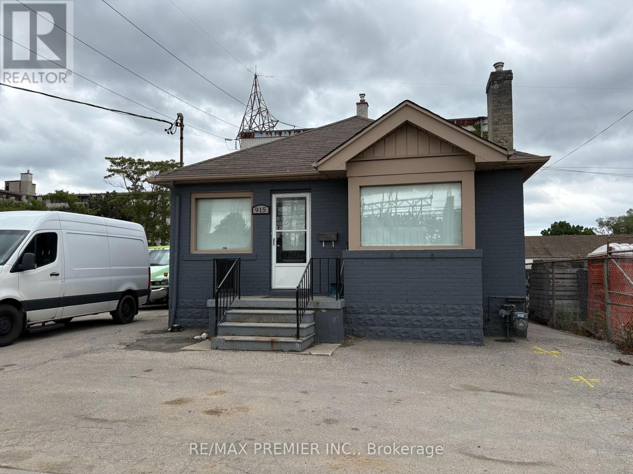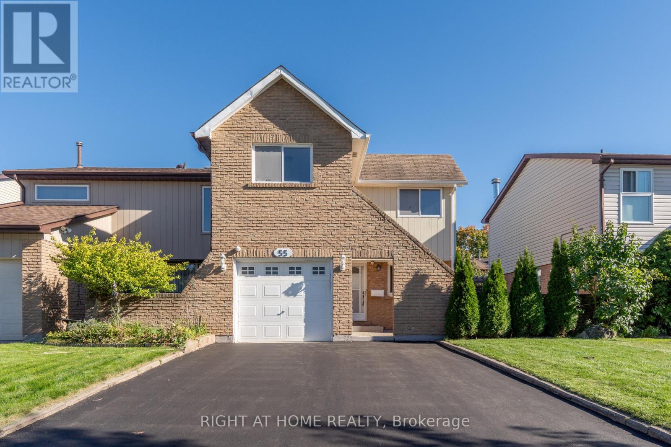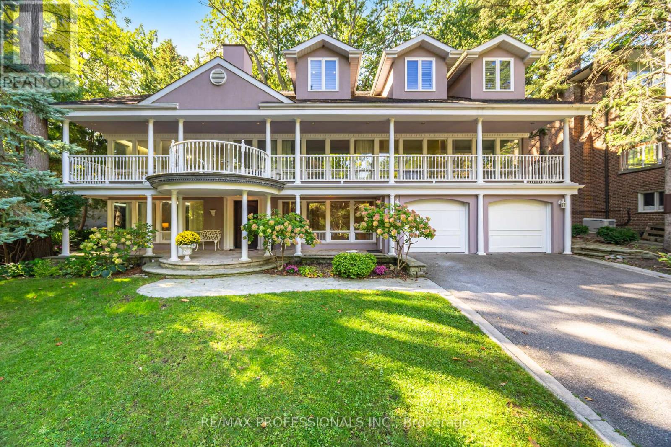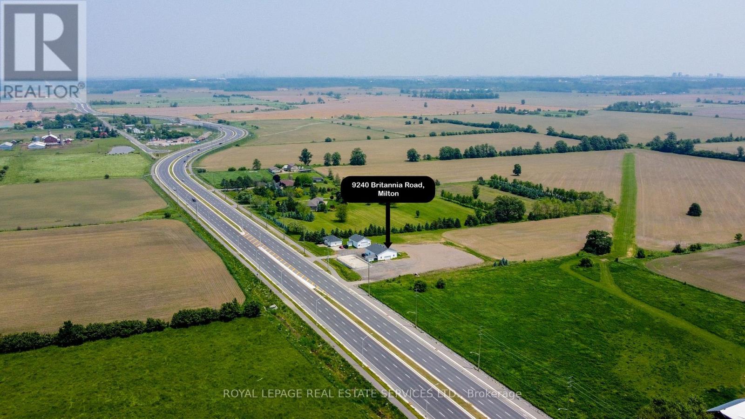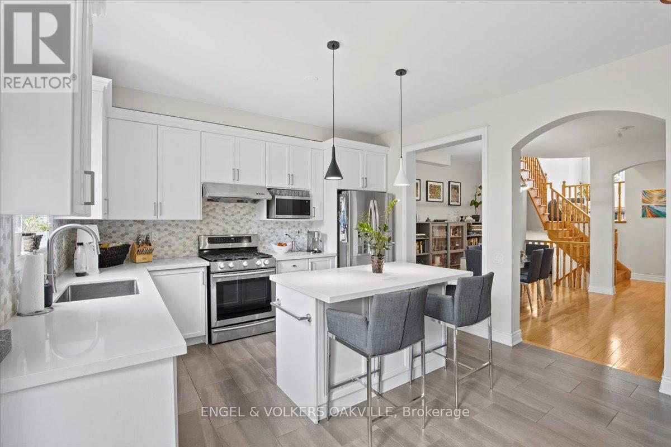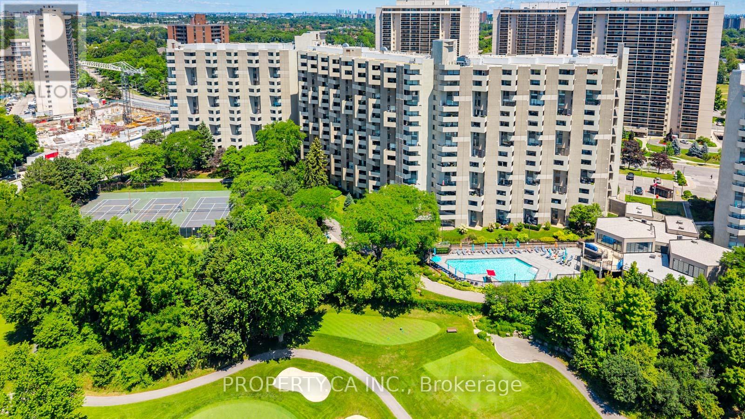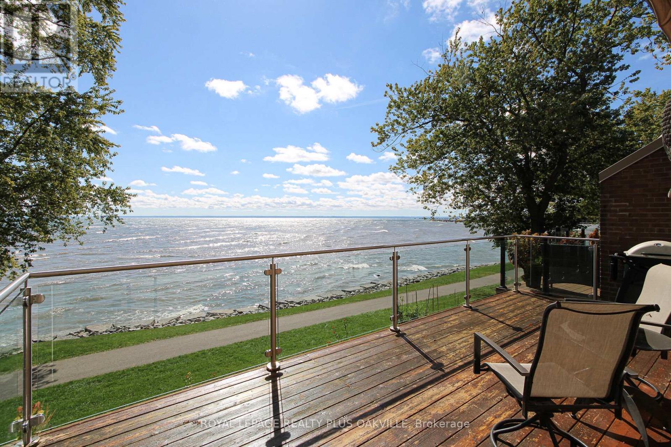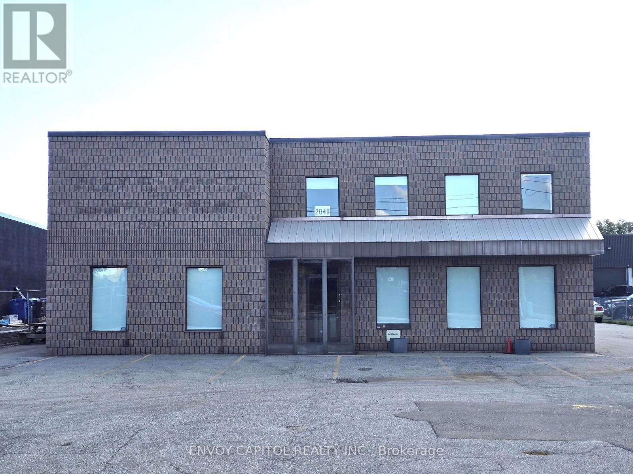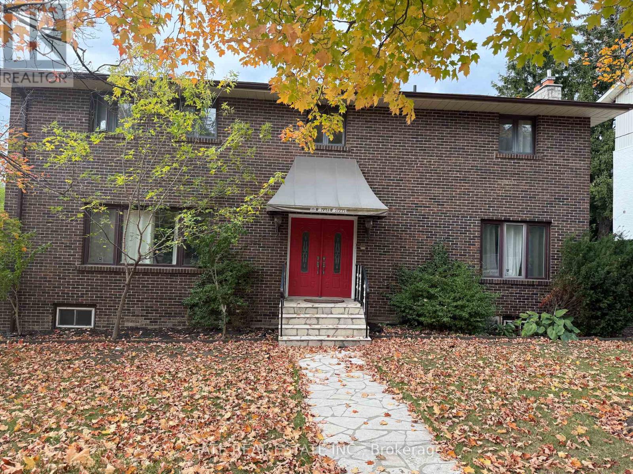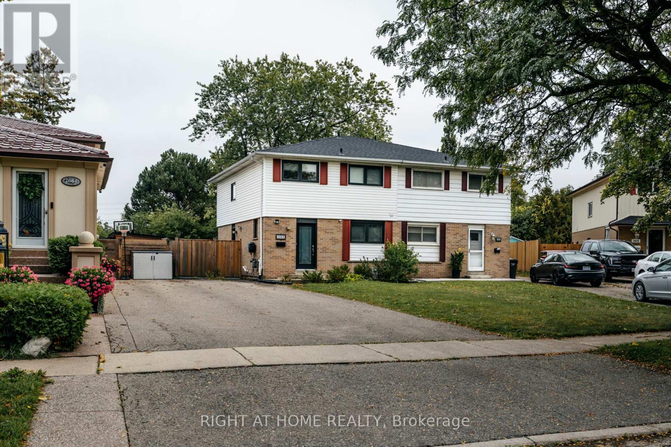35 Grenview Boulevard N
Toronto, Ontario
A Lasting Impression in The Kingsway. With its classic Tudor design and professionally landscaped grounds, this Kingsway residence leaves a lasting impression from the very first glance. Elegant gardens, stone walkways, and timeless architectural lines give the home a presence that feels both enduring and welcoming. A picture-perfect setting in one of Toronto's most admired neighbourhoods. Inside, the home blends historic charm with thoughtful modern updates. Stained and leaded glass windows, crown moulding, and a marble-surround fireplace evoke traditional craftsmanship, while French doors lead to a cozy dining room surrounded by wainscotting. The updated kitchen, fitted with Italian Carrera marble and a full suite of luxury appliances, looks to the family room, where a skylight and garden views create an atmosphere of light and ease. A walkout extends the living space outdoors to the stone patio and private entertaining area where you will find vibrant gardens complete with a water feature. Skylit stairs lead to a large primary bedroom, five-piece bathroom with rain shower, and two bright bedrooms with closets. The lower level offers a bright laundry room, versatile bedroom, full bath, and ample storage. A rebuilt garage with barn doors completes the property, combining beauty and practicality in equal measure. Ideally located near top schools, Bloor Street shops and dining, and some of Torontos best golf, with quick access to downtown and the airport. This is more than a residence, it is a true classic, ready to make a lasting impression. (id:60365)
12a Foch Avenue
Toronto, Ontario
Brand New Stunning Custom Built 2-Storey In High Demand Alderwood. Luxury Builder With Impeccable Reputation. Open Concept Layout Gourmet Kitchen W/Quartz Countertop, S/S Appliances, 2nd FLr Laundry Rm, High Ceilings, Magnificent Master Bdrm, 5Pc Ensuite, His/Hers W/I Closets, Finished Bsmt W/ Walk-Up. Basement Floors Heated! This Is The New Home You Have Been Waiting For. (id:60365)
915 Roselawn Avenue
Toronto, Ontario
Unique Opportunity to sublease a freestanding building with Office/Showroom Space an Warehouse/Workshop Space. Approximately 700 square feet in The front of the building, with Kitchen, and Bathroom can be used as Showroom or Office space, with basement for added storage, basement includes second bathroom. The warehouse or workshop area consists of 2 floors totaling approximately 2600 Square feet with motorized conveyor belt and spray booth (unused).Parking for up to 10 Cars. Lease Term Extensions Available. (id:60365)
55 Cowan Road N
Brampton, Ontario
This bright, beautifully renovated home features vaulted ceilings, laminate flooring, and abundant natural lighthelping you save on energy while creating a warm, uplifting atmosphere. With 3 bedrooms, 2.5 bathrooms, updated basement with separate entrance (through the Garage),a family room and den, youll have plenty of flexible space for In-laws or home office, Ac 2025,Driveway 2025, Washer & Dryer 2024 and much more... (id:60365)
32 Edenbrook Hill
Toronto, Ontario
Attention Golfers.....This Property is a Hole In One! This quietly decadent and pristinely located home signifies the art of living well! Nestled on the 2nd hole of the legendary St. Georges Golf and Country Club, you will experience breathtaking and awe-inspiring vistas from every room. With its third floor addition, this sun-drenched, 5 bedroom home, with floor to ceiling windows, tree-top balconies and walk-outs to tastefully appointed gardens, truly captures the leisure lifestyle. Featuring 5 bedrooms, 4 baths, modernized kitchen/great room, formal living / dining rooms, main floor family room, private primary 3rd level suite, exercise room +++ Understated and supremely located, this much-loved home is just what the doctor ordered. Tucked away in an inviting and exclusive suburb 20 minutes from downtown, this rare and impressive home offers over 5000 sq. ft. of living space in a family-oriented, signature community. (id:60365)
9240 Britannia Road
Milton, Ontario
PROPERTY HIGHLIGHTS - Flexible leasing options: Option 1: House + 30x40 heated shop/storage (12 ft. Doors) Option 2: Entire 2-acre site + 40x50 heated shop/storage with 600-amp service available. Many possible uses depending on tenant needs house can function as a residence or site office. Heated shops for year-round functionality. Ample on-site parking. Excellent regional access and Highway connectivity Close to Milton, Oakville, Burlington, and Mississauga. (id:60365)
135 Tawny Crescent
Oakville, Ontario
Welcome to your dream rental home. This stunning 2+1 bedroom, 4 bathroom townhouse with an EV charing station in the garage is a rare find and move-in ready. nestled away less than 1km from the serene shores of Lake Ontario, enjoy picturesque waterfront views and leisurely lakeside walks. Surrounded by lush parks and scenic trails, outdoor enthusiasts will love the endless opportunities for recreation& high schools, . This home is ideal for families, with reputable schools nearby ensuring quality education without long commutes. Step inside to a thoughtfully designed interior with clean finishes. The modern kitchen boasts stainless steel appliances, ample cabinet space, and a convenient breakfast bar. The upper level includes two generously sized bedrooms with an additional room in the basement which can be used as a home office, guest room, or nursery. Enjoy the accessibility to four pristine bathrooms. The home includes a laundry room, ample storage space, and a private garage. The private backyard is a very low maintenance peaceful retreat, perfect for BBQs, gardening, or simply unwinding.Dont miss out on this exceptional rental opportunity in one of Oakville's most sought-after neighbourhoods. **Tenant to pay all utilities** **Landlord willing to negotiate some Furnishing Options.** (id:60365)
E35 - 300 Mill Road
Toronto, Ontario
Welcome to this outstanding, house-sized 3-bedroom, 2.5 bathroom suite in the highly sought-after "The Masters". This is one of the largest units in the complex, offering over 1,700 square feet of refined, split-level living. This unique layout blends the ease of condo life with the spacious, open feel of a freehold home. Enjoy spectacular, unobstructed views of the golf course, landscaped gardens, and Etobicoke Creek from two expansive balconies, perfect for savouring morning coffee, entertaining guests, or hosting BBQs with a view. The primary bedroom features a walk-through closet and a large en-suite washroom, while the renovated kitchen is a chef's dream, boasting abundant cabinetry, upgraded appliances, ample counter space, and a convenient breakfast bar. The entire suite has been thoughtfully designed to enhance flow and functionality, with an airy, sun-filled ambiance throughout. You'll also appreciate all-inclusive maintenance fees, tandem parking for two cars and the generous storage space throughout the unit, including multiple closets, built-in shelving, and room to tuck everything neatly away. The Masters is known for its resort-style amenities, including lush grounds, indoor and outdoor pools, 24-hour security, a fitness centre, sauna, tennis courts, pickleball courts, a library, a woodworking room, and a clubhouse with a party room. This pet-friendly community also permits BBQs, adding to the lifestyle appeal. Whether you're a growing family, a downsizer, or simply craving more room to live and breathe, this suite offers incredible value in a truly one-of-a-kind community, Markland Wood. (id:60365)
2060 Water's Edge Drive
Oakville, Ontario
WELCOME TO ONE OF THE FEW PROPERTIES OFFERING TRULY UNOBSTRUCTED LAKE VIEWS! THIS EXECUTIVE FREEHOLD TOWNHOUSE FEATURING A SPACIOUS OPEN - CONCEPT LAYOUT, PERFECT FOR ENTERTAINING. THE LIVING ROOM, DINING ROOM AND KITCHEN SEAMLESSLY FLOW TOGETHER, ALL SHOWCASING SPECTACULAR LAKE VIEWS. LARGE WINDOWS THROUGHOUT FILL EACH ROOM WITH NATURAL SUNLIGHT. THE GARDEN PATIO DOOR OFF THE LIVING ROOM OPENS TO A DECK COMPLETE WITH A MOTORIZED AWNING AND GAS BBQ HOOKUP. A VERSATILE OFFICE/DEN IS CONVENIENTLY LOCATED ON THIS LEVEL AND OFFERS A BAY WINDOW WITH A BUILT -IN WINDOW SEAT. THE MAIN LEVEL FEATURES A FAMILY ROOM WITH SLIDING DOORS TO THE GARDEN, LAUNDRY ROOM WITH OUTDOOR ACCESS, AND A TWO-PIECE BATHROOM. THE UPPER LEVEL FEATURES THREE BEDROOMS, A THREE-PIECE MAIN BATHROOM, OPTIONAL LAUNDRY ROOM, AND THE PRIMARY BEDROOM RETREAT WITH A WALK-IN CLOSET AND ENSUITE, COMPLETE WITH A LUXURIOUS FREESTANDING SOAKER TUB AND SEPARATE SHOWER. BOTH THE PRIMARY BEDROOM AND EN SUITE WITH STUNNING LAKE VIEWS. THE HOME BOASTS HARDWOOD FLOORING, HEATED FLOORING IN THE UPPER LEVEL BATHROOMS, POT LIGHTING, CROWN MOLDING, SKYLIGHT AND TWO GAS FIREPLACES. OUTSIDE, ENJOY A LOVELY GARDEN FILLED WITH BEAUTIFUL PERENNIALS THAT ATTRACT BUTTERFLIES. A SINGLE ATTACHED GARAGE WITH INSIDE ACCESS, TWO CAR DRIVEWAY, LOCATED ON A PRIVATE CUL-DE-SAC STREET. STROLL ALONG THE WATERFRONT PATH TO THE MARINA, BRONTE VILLAGE, SHOPPING AND RESTAURANTS. IDEAL FOR THE COMMUTER, OFFERING EASY ACCESS TO THE OAKVILLE WEST GO TRAIN STATION AND MAJOR HIGHWAYS. HOMES WITH VIEWS LIKE THIS, RARELY BECOME AVAILABLE-BOOK YOUR PRIVATE SHOWING TODAY. (id:60365)
2040 Speers Road
Oakville, Ontario
Rare Boutique Freestanding Building Located Near the Intersection at Speers Rd & Third Line. Centrally Location Near Bronte Go Station with Excellent Curb Appeal. Natural Light Is Abundant with Multiple Windows Throughout. The Building is Complete with a Turn Key Retail/Office Space on 2 Floors and a Functional Warehouse at the Back of Building. This Building Offers an Ideal Location to Expand or Establish a Presence with Great Signage on Speers Rd. (id:60365)
60 Scott Street
Brampton, Ontario
A RARE property! Not to MISS! Exposure Frontage Scott St- 85 ft frontage, 76 ft frontage on Church Street E. Corner Lot! Custom Built! All Brick Detached Home! Downtown Brampton! On A Large Lot In A Sought Out Neighbourhood in Brampton! Flagstone Entry, Concrete Drive, 2-Car Garage, 2 Driveway Parkings, Large, Bright, Spacious, 4 + 1 Bdrm, 4 Bath, Main Floor Laundry, Pot Lights, Crown Moulding, Large Windows With Garden Views, Upgraded Modern Kitchen With Large Pantry and S/S Appliances, Hardwood Throughout, Separate Entrances, Bsmt, Kitchen, Liv/Dine, Fireplace, 1 Br, Ensuite, Laundry, Gym & Library! (id:60365)
Lower - 2668 Hollington Crescent
Mississauga, Ontario
Brand New, Just Renovated, Never Lived In Basement Unit Featuring 1 Bedroom 1 Bathroom 1 Parking Spot with Private Entrance in a Quiet Neighbourhood - All Utilities (Heat, Gas, Water, Internet) are included in the Monthly Rent. Minutes Away from QEW/403, Lots of Nearby Grocery (Costco), Restaurants, Shopping. Friendly Landlord Lives Upstairs (id:60365)

