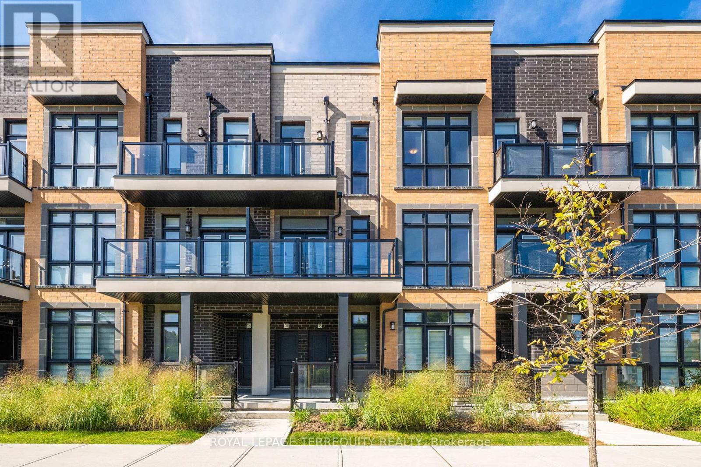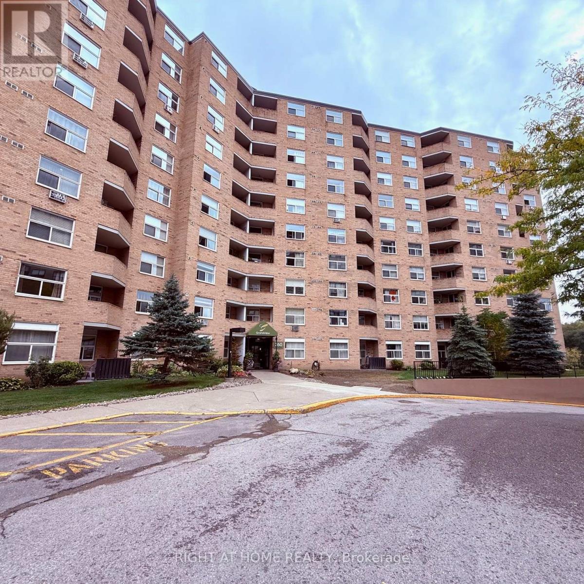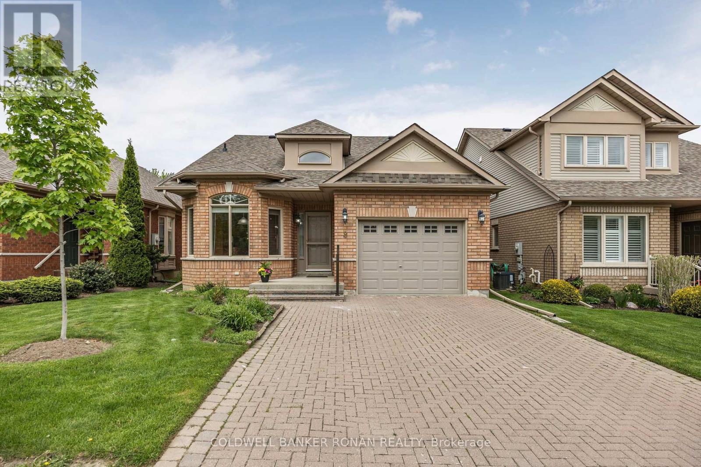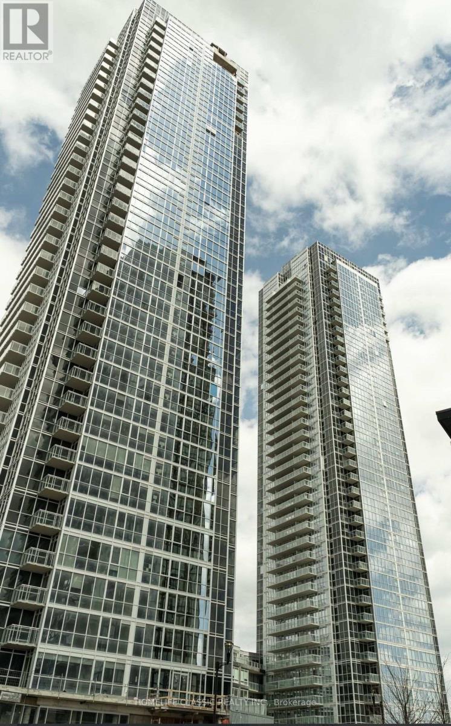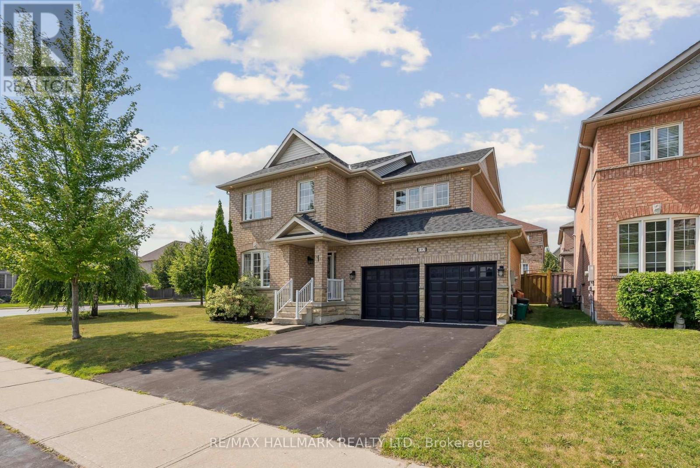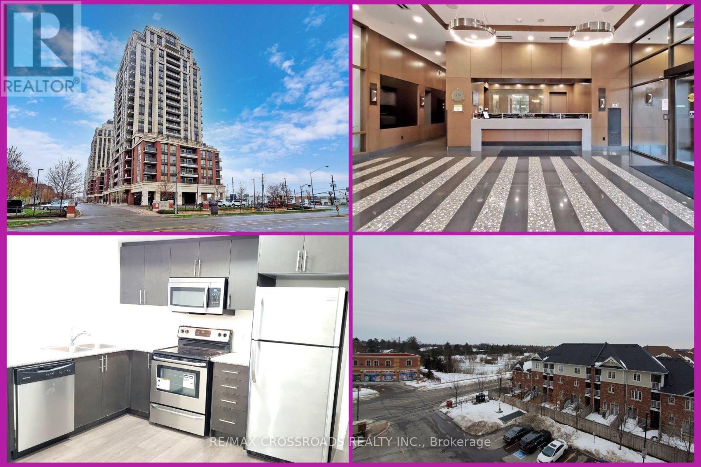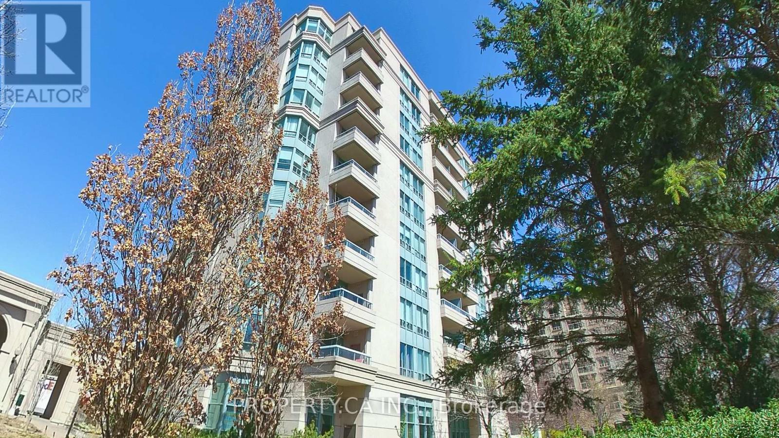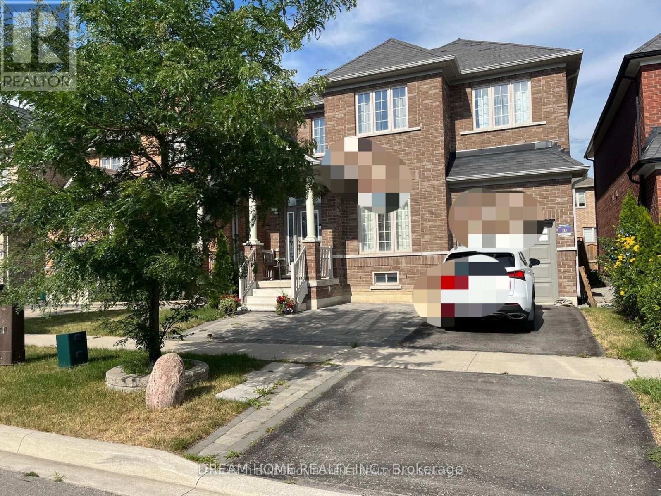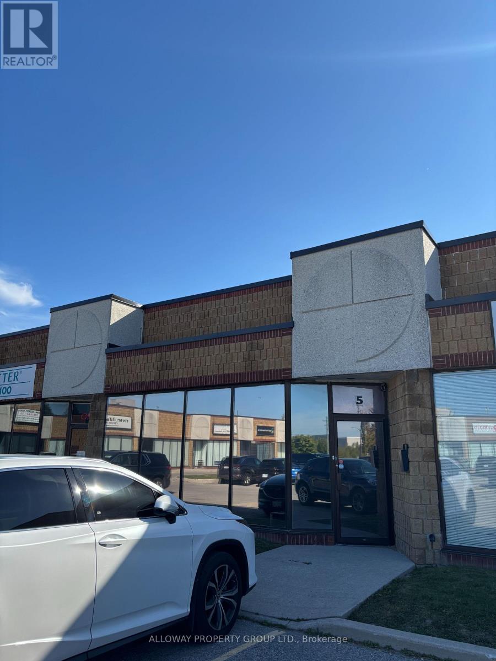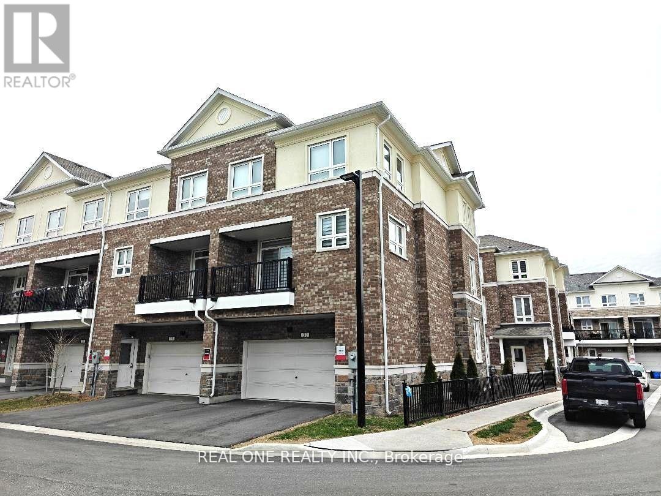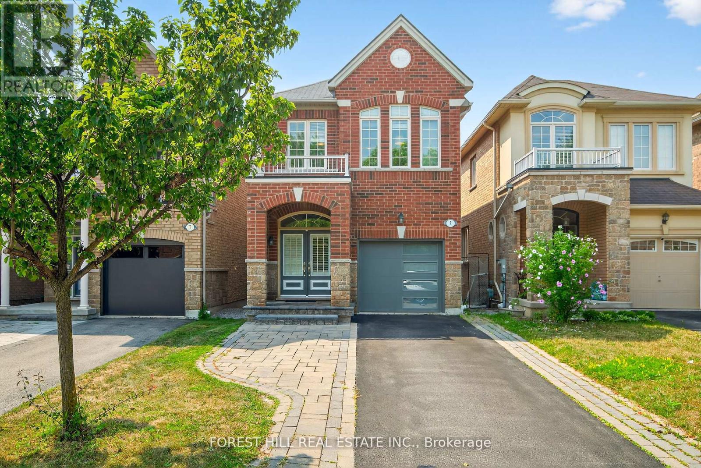9 - 12860 Yonge Street
Richmond Hill, Ontario
Stunning 2 yr New Condo Townhouse in the Highly desirable Oak ridges Community of Richmond Hill. Elegant designed features over $13,000 in upgrades, including a gourmet kitchen with quartz countertops, premium stainless steel appliances, upgraded cabinetry, and a chic backsplash. Highlights include 9-foot smooth ceilings, Floor-to-ceiling windows & a beautifully crafted hardwood staircase. The primary suite offers a spa-inspired ensuite with an oversized frameless glass shower for a truly luxurious retreat. A standout feature is the expensive 488 sq. ft. private rooftop terrace with breathtaking, unobstructed views-perfect for entertaining or relaxing in style. Convenient location just steps from Yonge Street, Highly rated school zone, Transit Bus stops at the door steps, Shopping Malls, Lake Wilcox Park, Gormley GO Station & the Highway 404. The HWT and Water Meter is rental. HWT for (id:60365)
806 - 260 Davis Drive
Newmarket, Ontario
Welcome To A Bright, South/West Facing Large 1 Bedroom, 1 Washroom Condo In The Heart Of Newmarket. 710 Square Feet Plus Balcony. Spacious Open Concept Living And Dining Room With A Walk-Out To Private Balcony. Kitchen With Breakfast Bar And Lots Of Cabinetry Overlooking The Dining/Living Area. Huge Primary Bedroom With 2 Closets. Laminate Flooring Throughout. Generous Storage Plus Extra Locker. 1 Parking Spot. Building Amenities: Gym, Bike Room, Laundry, Party Room. Walking Distance To Historic Main Street, Walking Trails, Transit, Go Train, And Shopping. Easy Access To Hwy 400 And 404. (id:60365)
9 - 8 Malibu Manor W
New Tecumseth, Ontario
Welcome to 8 Malibu Manor, the beautiful Renoir model, perfectly situated in the award-winning, adult lifestyle community of Briar Hill. This lovely detached bungalow is ready for a new owner. Offering a spacious floor plan with a large primary suite featuring a 4pc ensuite, large closet and overlooking the meticulously maintained backyard. A nice, bright eat-in kitchen leading to the dining room combined with the living room. Here you will find a cozy fireplace that truly adds comfort to the space and a walkout deck at the back of the home. Need a Den/Office? This one is situated just up a few steps up from the main floor, perfect for multitasking! Finished lower level boasting another bedroom, a 4pc washroom, a recreation room with fireplace, hobby room and utility room. This level offers lots of natural light through the large above grade windows. (id:60365)
1604 - 2916 Highway 7
Vaughan, Ontario
Welcome to highly desirable Nord West Condos. Fabulous 1 Bedroom + Den unit. Breathtaking views with Natural light All day. Open concept, featuring a functional layout that maximizes every sq ft with floor to ceiling windows. Open view & Balcony. 9" Ceiling. Laminate floors throughout. Spacious, Modern. Custom closet, Stainless steel kitchen appliances & Quartz countertops. Backsplash. One Parking spot and One Locker. Building Amenities include Indoor pool, fully equipped gym, Business center with WIFI, Games room, Yoga room, Pet Spa, Chef's room & Guest suites. Bike storage. BBQ permitted. Electric vehicle charging available. Don't hesitate to make this beautiful condo unit YOURS. (id:60365)
197 Aspenwood Drive
Newmarket, Ontario
Pride of ownership shines in this beautiful detached home situated on a premium corner lot in the highly desirable Woodland Hill community, this property offers space, style, and an unbeatable location. The main level features gleaming hardwood floors, elegant crown moulding, and a bright open layout perfect for family living and entertaining. Large windows flood the space full of natural light. The large, updated kitchen is the heart of the home with granite counters, stainless steel appliances, and plenty of room for both cooking and gathering. Upstairs, you will find four generously sized bedrooms, including a spacious primary suite designed for comfort and relaxation and very convenient laundry room. Downstairs an entertainers dream professionally finished basement awaits with a beautiful kitchen and modern washroom including a second laundry. When you're ready step outside to enjoy your private backyard retreat, offering ample space for outdoor dining, play, or simply unwinding. Located just minutes from the GO Train, GO Bus, shopping, parks, and top-rated schools, with quick access to both Hwy 400 and 404, this home combines convenience with the warmth of a family-friendly neighbourhood. (id:60365)
509 - 9500 Markham Road
Markham, Ontario
Lease This Bright & Luxe 1 + Den & 2 full Bath Condo in the Heart of Markham! Welcome to 9500 Markham Rd, Unit 509, Markham, a standout high end condo in the sought after Wismer Commons / Wismer neighbourhood of Markham, where convenience, community and prime location converge. This Condo offers exceptional comfort for couples, professionals or small families seeking a rare, refined rental opportunity in a growth corridor. Step inside this bright, well-maintained unit and feel the difference: laminate flooring flows through the living, dining, kitchen and bedroom areas, while tiles grace the bathrooms and the ensuite laundry zone. The primary bedroom boasts a 4-piece ensuite bath, giving you privacy and everyday ease. The second full bath is modern, fresh, and accessible to guests and your den/office space. The den is functional, ideal as a guest bedroom, nursery, or home office. The kitchen and bathrooms feature quality finishes. The layout is efficient yet open evening entertaining, cozy nights in, or working from home are all possible here. Step out onto your own Private balcony, Furthermore, This Condo Features Meeting room, Party room with Bar, Play area, Outdoor Terrace on the 7th floor. Location is everything, and this condo delivers. Youre steps to the Mount Joy GO station, TTC / YRT bus access at the door, Minutes drive to Hwy 407/401/404 and Hwy 7. Just a short walk to schools, parks, and greenspace, playgrounds, splash pads, tennis, basketball courts, soccer fields, walking trails, and community gathering space. Cross the street from the Condo, youll find shopping and dining essentials: grocery stores, boutiques, cafés, banks and restaurants are all within minutes. This location very walkable and many daily errands can be done on foot. This Condo comes with 1 Parking, is perfect for working couples, young families, or professionals who want a stylish, move-in-ready condo in a neighbourhood that supports life, work, and play. Long-term lease preferred. (id:60365)
714 - 5 Emerald Lane
Vaughan, Ontario
Newly renovated 1 bedroom + Den suite at the prestigious Eiffel Tower Condos by Menkes. Suite 714 at 5 Emerald Lane offers 755 sq. ft. of thoughtfully designed living space plus a large private balcony overlooking beautifully landscaped gardens. The enclosed den with a spacious closet functions perfectly as a second bedroom, home office, or nursery. Updates include a brand new bathroom, modern kitchen with stainless steel appliances, and hardwood flooring throughout. One underground parking space is included. This quiet gated community features 24-hour concierge and an array of amenities such as an outdoor pool, fitness centre, sauna, and party/multi-purpose room. Ideally located at Bathurst & Steeles, steps to TTC, close to Promenade Mall, Centrepoint Mall, grocery stores, restaurants, and with easy access to Highways 400, 401, and 407. Partially furnished - couch and dining table. (id:60365)
Bsment - 9 Wozniak Crescent
Markham, Ontario
3 Bed Room 1 Full Washroom, in Highly Desired Wishmer community, Beautiful Spacious Kitchen with Laundry , Top Schools (Wishmer Public School, Bur Oak Secondary School ), Mount Joy Go station. Markham Museum, Grocery Stores, Restaurants and Parks,Banks, Food Basics, Home Depot, The Bricks, Shoppers, LCBO, Beer Store, No Frills, McDonalds, Pizzas .Tenant Pays 40% of all Utilities (id:60365)
251 Glen Shields Avenue
Vaughan, Ontario
This stunning, Fully Renovated, 4+1 Bedroom Detached Home in the quite and beautiful glen shields neighbourhood. $$$ Thousands Spent On Upgrades! Freshly painted with Hardwood floors on main and second floors.Extra large primary bedroom. Fully finished basement with separate entrance and new floor. Outdoor and indoor potlight. Smart Camera Security System. This home is surrounded by good ranking school, community centre ,parks, tennis court. Mins to promenade mall, yorkdale mall, supermarkets and future go train station on Highway 7 and centre street. Don't miss this golden opportunity. (id:60365)
5 - 1260 Journey's End Circle
Newmarket, Ontario
This versatile unit can accommodate a variety of uses, including office space, showroom, light industrial activities, and much more. The unit includes a two-piece accessible washroom, ample parking, and a practical layout with one private office and an open workstation area. A renovated mezzanine provides additional space suitable for workstations or storage. At the back of the unit there is a grade-level garage door for convenient access. Condo fees also cover water, garbage removal, snow clearing, and lawn maintenance, ensuring hassle-free upkeep. (id:60365)
31 Massachusetts Lane
Markham, Ontario
4 Bedroom End Unit Townhouse Located In Top Community* Bright, Spacious & Practical Layout* Steps To Home Depot, Food Basic, Shops, Restaurants, Cafe* Mins To Mount Joy Go Station. Go Bus ,Top Ranked Bur Oak S.S. And Donald Cousens P.S. * Separate Entry* (id:60365)
9 Robert Green Crescent
Vaughan, Ontario
Beautiful Home in Prestigious Patterson Community! This meticulously maintained residence features bright, open-concept living and dining areas with hardwood floors ,plus a spacious family room perfect for entertaining and everyday living. The gourmet kitchen with stainless steel appliances and separate breakfast area, freshly painted ,flows seamlessly into the dining and family spaces. Enjoy a private deck and summer patio for BBQs and outdoor gatherings, plus an extended driveway with parking for 3 cars outdoors and 1 in the garage. The primary bedroom boasts a 5-piece ensuite and walk-in closet, while additional bedrooms and a spacious basement provide ample space for children, guests, or a home office. Upgrades include a furnace (2021), entrance stairs (2025), air conditioner (2024),and garage door with phone remote (2024). Conveniently located near Carville Community Centre, Eagles Nest Golf Club, Eagles Landing Plaza, top schools, Maple GO Station, and highways 400/404/407. Perfect blend of comfort, elegance, and lifestyle! (id:60365)

