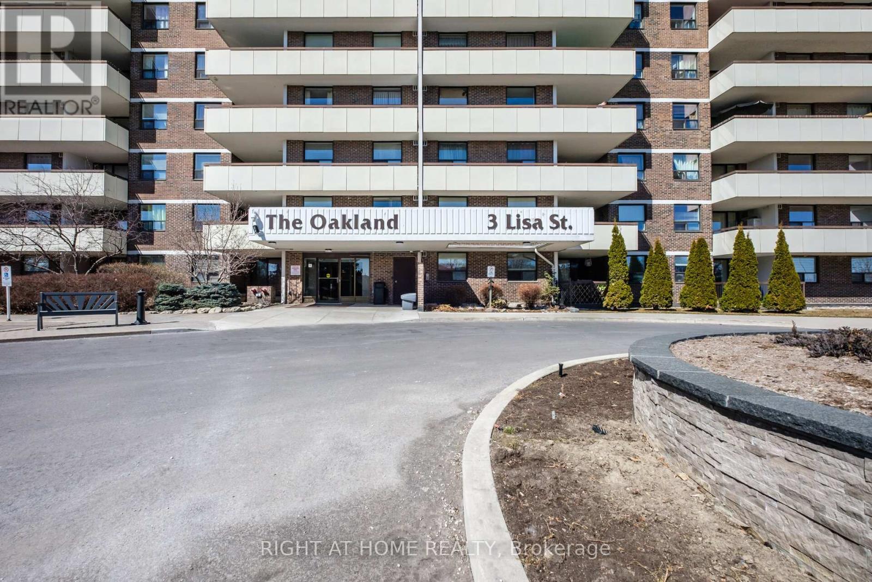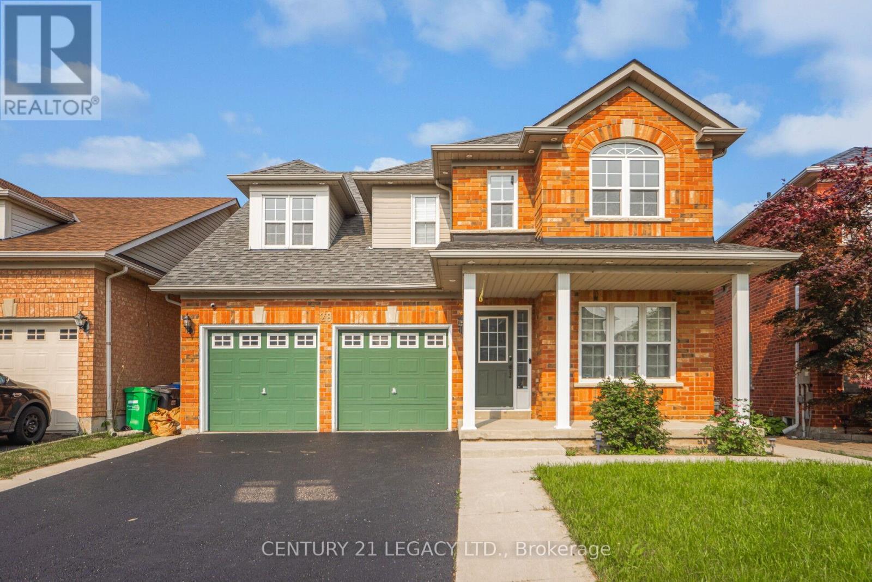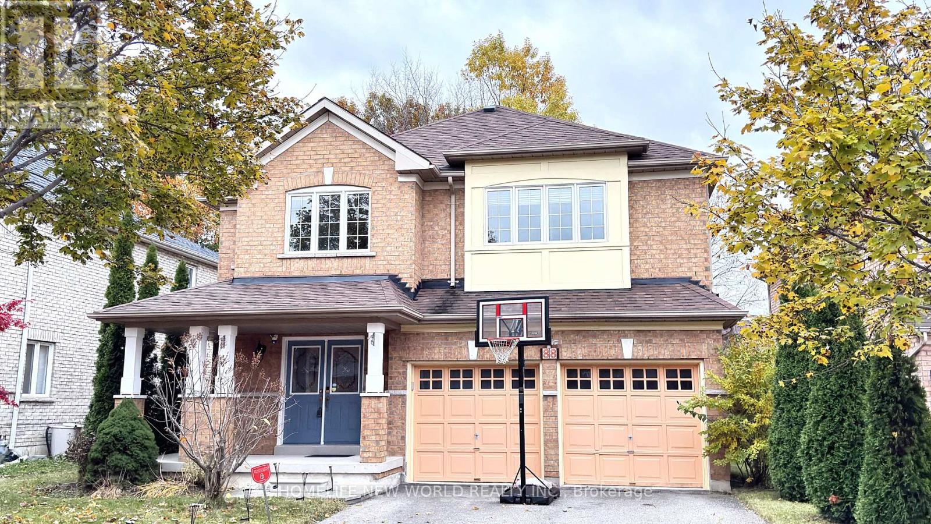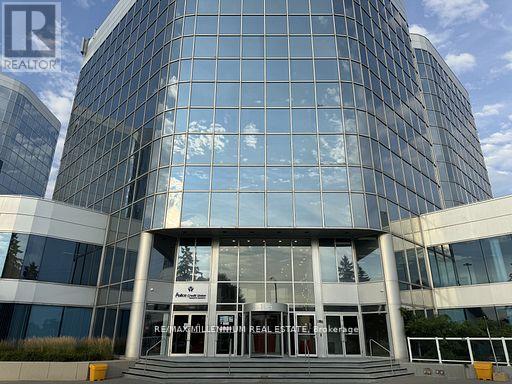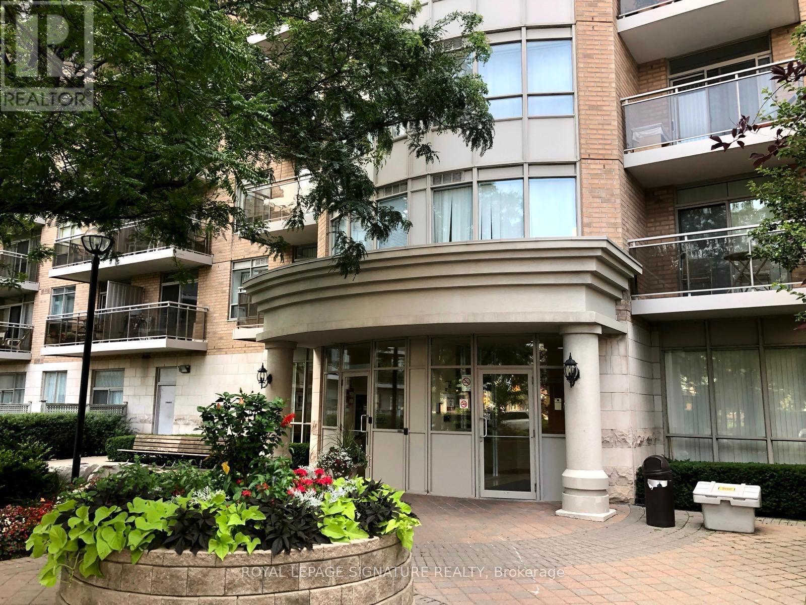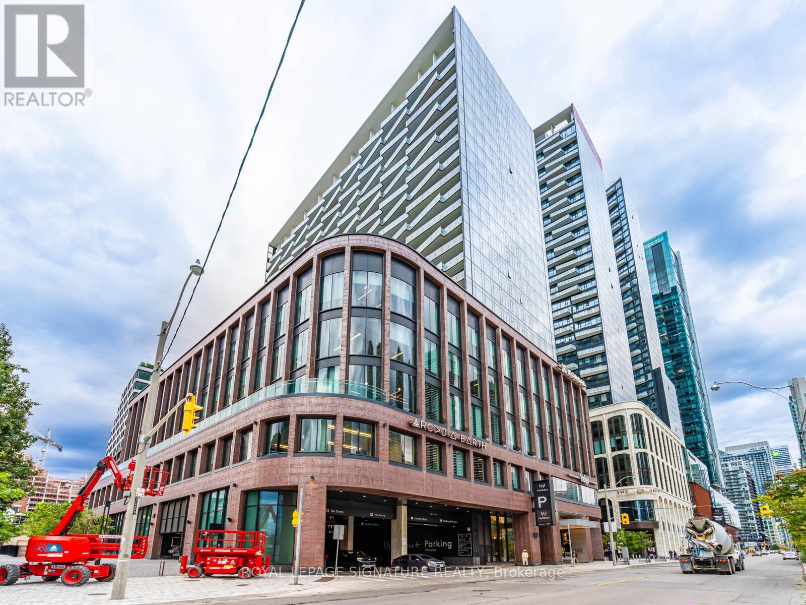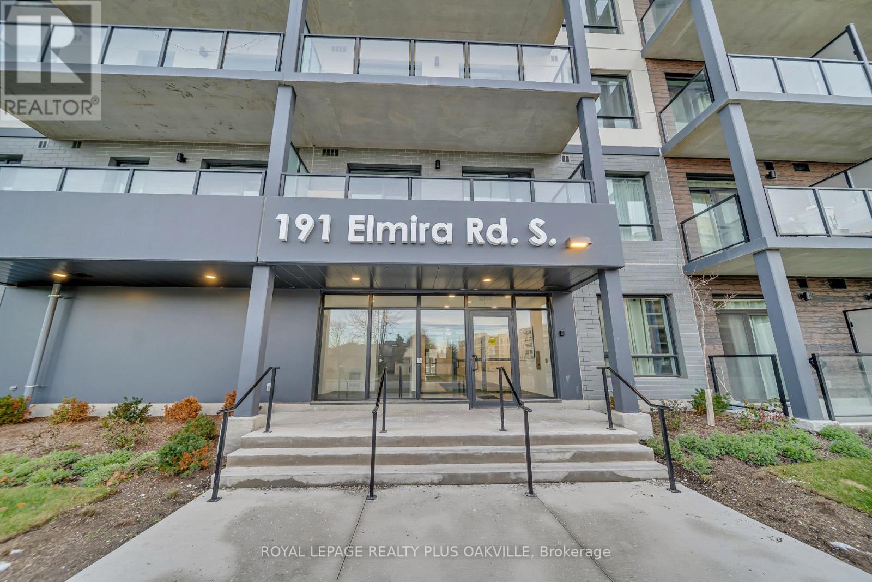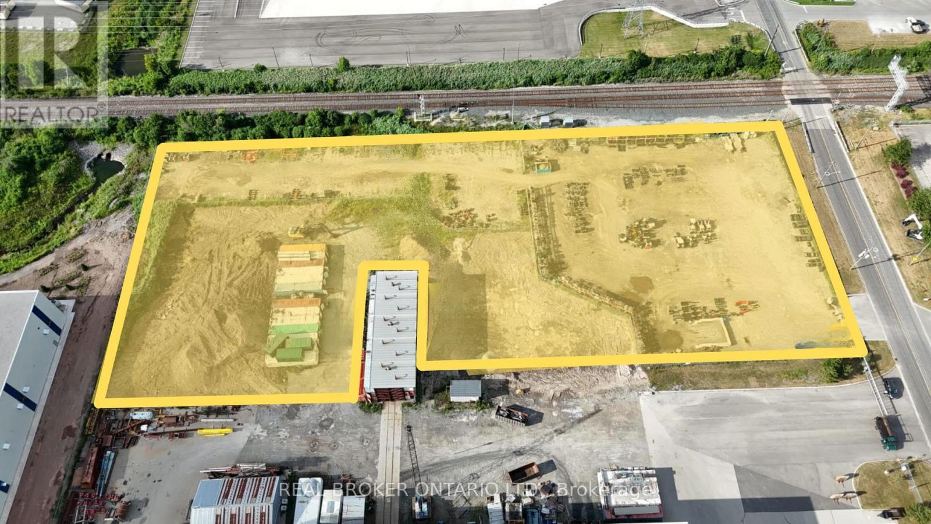Upper - 14 Peony Street
Brampton, Ontario
Welcome To This Absolutely Stunning 4 Bedroom, 3.5 Bathroom Detached Home In Highly Sought- After Mayfield Village. This Spacious And Well-Maintained Residence Features A Bright, Open- Concept Layout With Hardwood Floors On The Main Level And A Modern Kitchen with Stainless Steel Appliances. The Upper Level Offers 4 Generous Bedrooms And 3 Full Bathrooms, Including A Primary Ensuite. The Main Floor Includes A Convenient 2-Pc Powder Room. Enjoy A Fully Fenced, Large Private Backyard, Perfect For Outdoor Relaxation. Separate Laundry, Along With All Appliances (Fridge, Stove, Dishwasher, Microwave, Washer & Dryer). Located Close To Schools, Bus Routes, Grocery Stores and Shopping. (id:60365)
3 Sewells Lane
Brampton, Ontario
Beautiful 4-Bedroom Detached Home (Upper Level) With an Excellent Layout in a Prime Location.This home features an open-concept main floor, oak staircase, pot lights, and an upgradedkitchen with a breakfast area, backsplash, and granite countertops. Freshly painted throughout,the property backs onto open space with no homes behind. Conveniently located close to schools,parks, the GO Station, Cassie Campbell Community Centre, and all major amenities. (id:60365)
232 Fernforest Drive
Brampton, Ontario
FOR LEASE - Beautiful & Spacious 4-Bedroom Home in a Highly Sought-After Neighbourhood ? Welcome to this stunning and well-maintained four-bedroom family home, perfectly situated in one of the most desirable areas of the city. This sun-filled property features separate living, dining, and family rooms ideal for both entertaining and everyday living, along with a modern kitchen complete with granite flooring and granite countertops. The second floor offers four spacious bedrooms, including three full bathrooms and a cozy reading nook, providing ample space and comfort for the entire family. Additional conveniences include a garage-to-home entrance and abundant natural light throughout the day. Located in a quiet, family-friendly neighbourhood, this home is just steps from top-rated schools and minutes from Hwy 410, the hospital, shopping mall, and public transit-offering exceptional comfort, convenience, and lifestyle for your next rental home. (id:60365)
1212 - 3 Lisa Street
Brampton, Ontario
Welcome to this beautifully maintained 2-bedroom, 2 full bathroom condo featuring unobstructed southwest-facing views and an abundance of natural light throughout. This stunning unit offers a highly functional layout with a spacious living and dining area, a bright corner kitchen, and convenient in-suite laundry. Step out onto your large open balcony - perfect for relaxing or entertaining while enjoying the city views. Located in one of Brampton's most sought-after communities, this condo is just steps to schools, parks, restaurants, and public transit, with Bramalea City Centre right across the street for all your shopping and dining needs. The all-inclusive condo fee ($759.98/month) covers everything such as heat, hydro, water, cable TV, internet, and underground parking - offering exceptional value and peace of mind, Enjoy the amenities including 24/7 security, swimming pool, fitness center, basket ball/tennis courts, sauna, and party/meeting room. Don't miss this opportunity to own a bright, move-in-ready home in a well-managed building - ideal for first-time buyers, downsizers, or investors alike, Maintenance/replacement work done- Living room and bedroom Fan coil unit(condo furnace) replaced. (July 2024), Duct cleaning (July 2024), Exhaust fan(July 2024) (id:60365)
28 Sunnybrook Crescent
Brampton, Ontario
Absolutely gorgeous and ready to move in! This spacious 4-bedroom detached home backs onto a serene ravine, offering a perfect blend of natural beauty and modern comfort. Featuring a LEGAL 2-BED BASEMENT APARTMENT, it's ideal for rental income or multi-generational living. The upgraded kitchen boasts quartz counters, stainless steel appliances, and a chic backsplash a dream for any chef. The thoughtful layout includes separate living and family rooms, perfect for relaxing or hosting guests. Generously sized bedrooms include a primary suite with a walk-in closet and private ensuite. Recent upgrades include new second-floor flooring and fresh paint (2025), updated vanities in two washrooms (2025), furnace and AC (2023), owned tankless water heater (2025), and new pot lights in the living, dining, and family rooms. Separate laundry for both units. Conveniently located near schools, transit, hospital, shopping, places of worship, LA Fitness, and more. A must-see property! (id:60365)
Bsmt - 30 Ashcreek Drive
Brampton, Ontario
Welcome To This Bright And Spacious 2-Bedroom Basement Apartment Located In A Quiet, Family-Oriented Neighborhood Of Brampton. Spanning Over 2,000 Sq. Ft., This Unit Offers A Private Separate Entrance, A Large Family Room With An Attached Bar Setup, And A Generous Kitchen With Plenty Of Cabinetry And Dining Space Ideal For Comfortable Family Living. Enjoy The Convenience Of Your Own Washer And Dryer, 2 Parking Spaces, And 30% Shared Utilities. Perfect For A Small Or Medium-Sized Family Seeking A Clean, Modern, And Private Living Space. Located Near Top-Rated School, Parks ( Eldorado) , And Playgroungd. Close To Brampton Transit, Highway 407/401, Gore Meadows Recreation Centre, Trinity Commons Mall, Restaurants, Grocery Stores And Community Centres. Everything You Need Is Just Minutes Away. (id:60365)
88 Gracedale Drive
Richmond Hill, Ontario
Spectacular Family Home on a Quiet Street in the Prestigious Westbrook Community. Welcome to this beautifully maintained family home featuring a functional layout filled with natural light. The main floor boasts 9-foot ceilings, french door, an oak staircase, and a spacious breakfast area with a walk-out to a deck and a beautifully landscaped backyard surrounded by mature trees. Elegant light fixtures and custom window coverings add a refined touch throughout. Enjoy a bright and spacious family room with a gas fireplace. Main-floor office, and direct access to the garage for convenience. Upstairs offers four generous bedrooms, including a huge primary suite with a 5-piece ensuite and walk-in closet. The second bedroom features a semi-ensuite and bay window, while the third includes a walk-in closet and semi-ensuite. The fourth bedroom also has a walk-in closet and its own 4-piece ensuite. Additional highlights include a 4-car driveway, and a prime location close to top-ranking schools such as Trillium Woods Public School, Richmond Hill High School, and St. Theresa of Lisieux Catholic High School. Steps to parks, nature trails, public transit, shopping, supermarkets, and all amenities. (id:60365)
728 - 105 Gordon Baker Road
Toronto, Ontario
introducing A Remodelled Class A Building In An Unbeatable Location. This Modern 8-Storey OfficeCondominium Offers Buyers The Chance To Tailor Their Unit To Their Business Requirements.Completely Renovated Building From Top To Bottom, Including The Lobby, Parking, and Corridors.This Is A Rare Opportunity To Purchase Office Space At Prices Below Market Value and Save onCosts With a Fully Built Out Office Space. With a Broad Range Of Permitted Uses Under MO Zoning,Including Medical, Dental, Educational, and Restaurant Ventures. The Possibilities Are Endless. Take Advantage of Signage Opportunities, Capitalizing on Weekday Traffic on the 404 Exceeding 675,000cars, providing Unparalleled Visibility. Say Goodbye To Renting And Seize The Opportunity To OwnYour Space. (id:60365)
234 - 650 Lawrence Avenue W
Toronto, Ontario
Welcome To The Shermount, A Tridel Built Condo. This 625 SF Unit Is A Must See! Laminate Floors. Double Sink, Built in dishwasher & Breakfast Bar, Spacious Living and dining Area With Walk out to Balcony. Utilities included In Rent. High Demand Area Just Steps To Lawrence West Subway, Lawrence Square, Yorkdale Mall, Restaurants, Hiking/Biking Trails And The 401. Bus Stop In Front Of Building. It Will Rent Fast. Building Maintenance, Central Air Conditioning, Common Elements, Grounds Maintenance, Exterior Maintenance, Heat, Hydro, Parking. The landlord will paint the unit walls, baseboards. doors and trims. Parts of the floor will be changed and the unit will be professionally cleaned before the new tenant moves in. (id:60365)
811 - 480 Front Street
Toronto, Ontario
Welcome to the Well, downtown Toronto's most talked about address in the heart of King West. This bright one-bedroom, one-bath suite (531 sq ft) blends style and function with clean modern finishes. 9-ft ceilings, and floor-to-ceiling windows.The kitchen is sleek and functional with built-in stainless-steel appliances, quartz countertops, and a stylish backsplash, ideal for an urban professional or couple who enjoys entertaining. Open-concept living and dining areas flow seamlessly to a large private balcony. A spacious closet in the bedroom and a large window create a bright, airy retreat. Includes a locker! More than a condo, The Well is a lifestyle destination, a city within a city offering unmatched convenience and amenities. 24-hour concierge, rooftop pool with BBQ and cabanas, state-of-the-art fitness and yoga studio, party room, media room. Prime downtown location: steps to restaurants, shops, LCBO. Walking distance to CN Tower, Rogers Center, Transit, and Waterfront. Quick access to Gardiner. (id:60365)
Ph809 - 191 Elmira Road S
Guelph, Ontario
Lovely new Penthouse approx. 749 Sq Ft. 1 Bedroom modern unit with unobstructed treed views! Open concept floor pan, 9 foot ceilings, soft close cabinetry & deluxe stainless steel appliances. Upgraded countertops in kitchen and bath, luxury vinyl flooring, ensuite laundry. Open concept large balcony with sunset views! Amazing amenities include: Fitness Room, Party Room, Moving Room, Bicycle Storage, Rooftop Patio with Gas Barbecues, Courtyard Pergola, Seasonal Pool, Multi-Sport Court, Children's Play Area, Lit Walking Trail in forest. Quick access to Highways 6, 7 & 401! Internet included! Tenant to cover Heat, Hydro & Water. Also need liability insurance. (id:60365)
1c - 375 Mcneilly Road
Hamilton, Ontario
Rare opportunity to lease a fully fenced, gravelled, and graded industrial yard in the heart of Stoney Creeks QEW corridor. Approximately 3.4 acres available, ideal for truck or trailer parking, equipment storage, or contractor yard use. Zoned M2 and M3, allowing for a wide range of industrial and outside storage applications. Secure site with gated access, excellent visibility, and direct access to McNeilly Road, South Service Road, and the QEW. Surrounded by established industrial users. Yard-only lease no warehouse included. Immediate availability. Landlord open to short or long-term leases. (id:60365)




