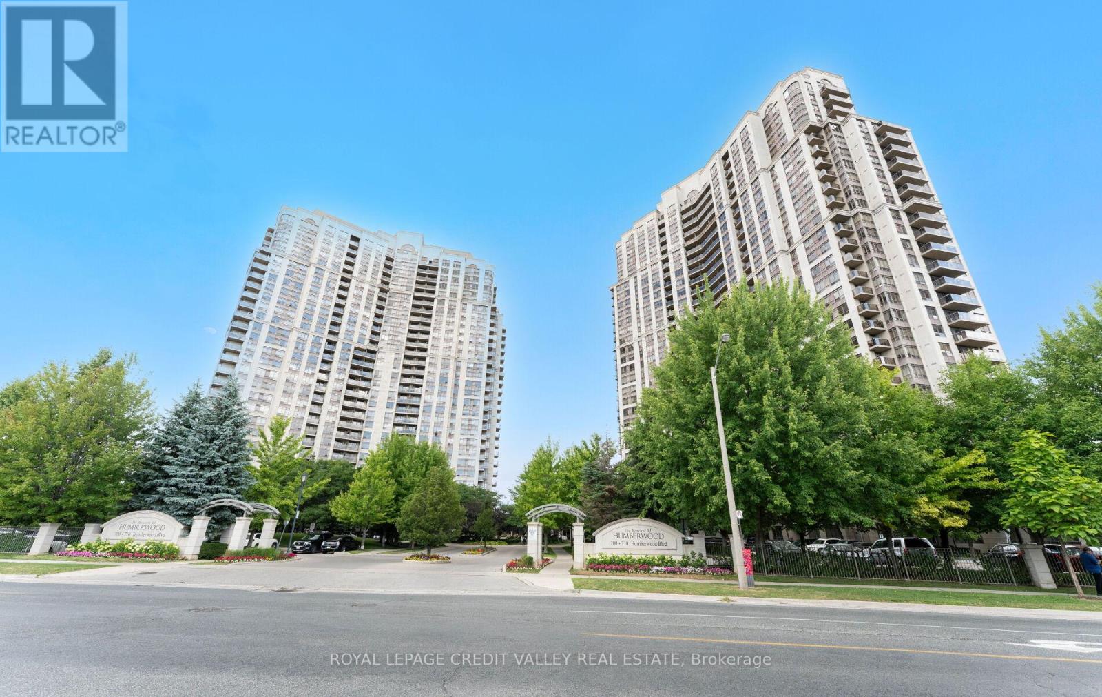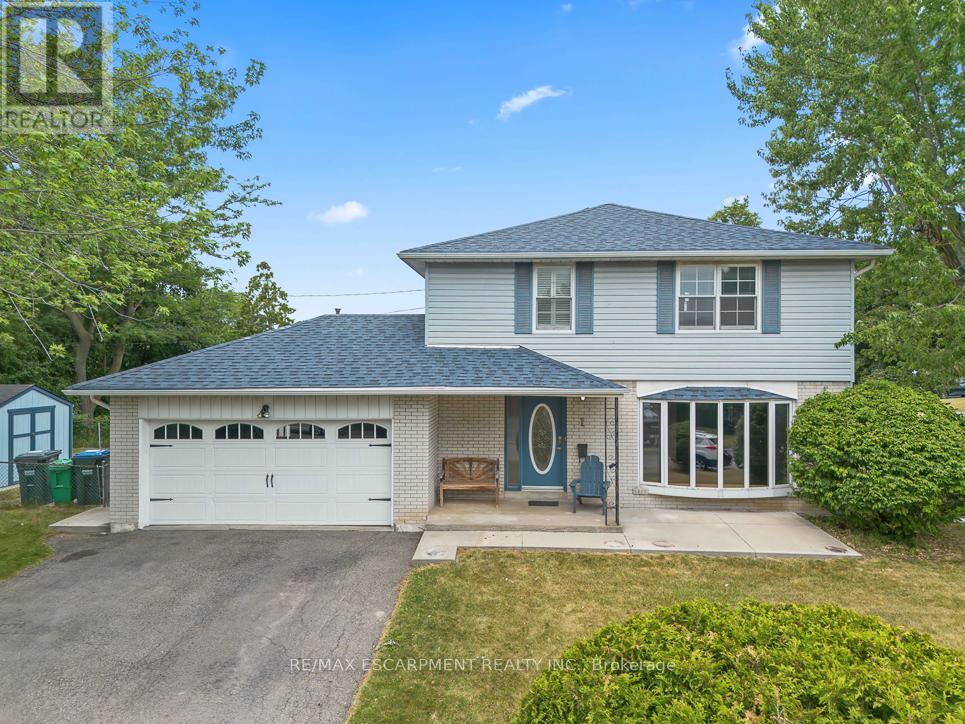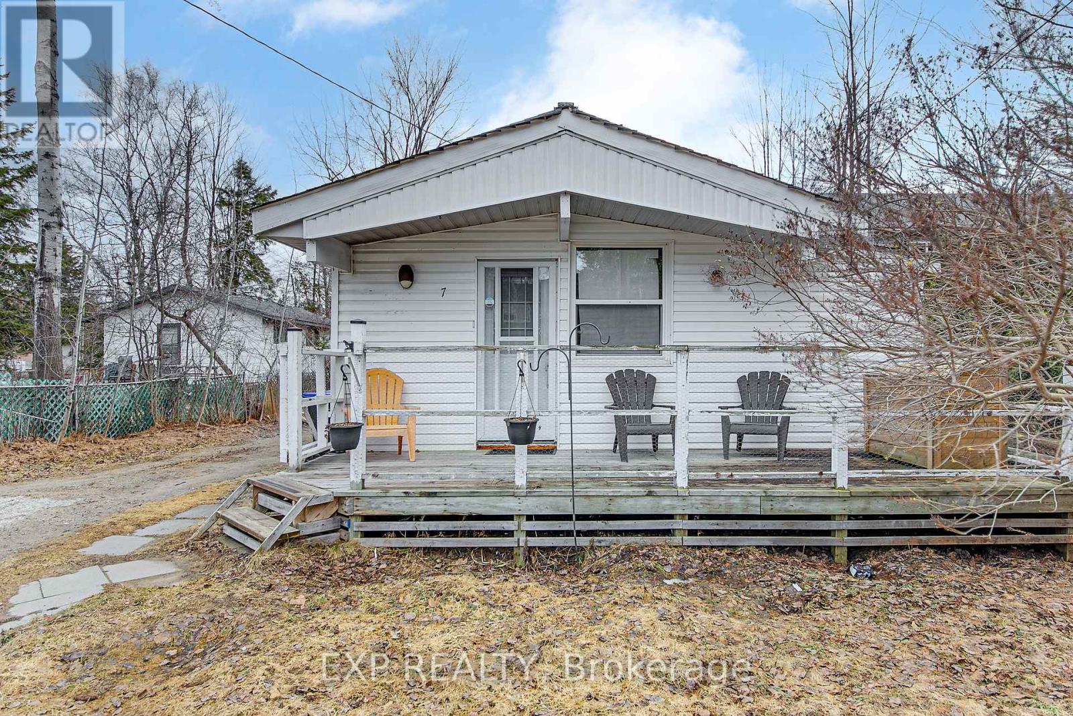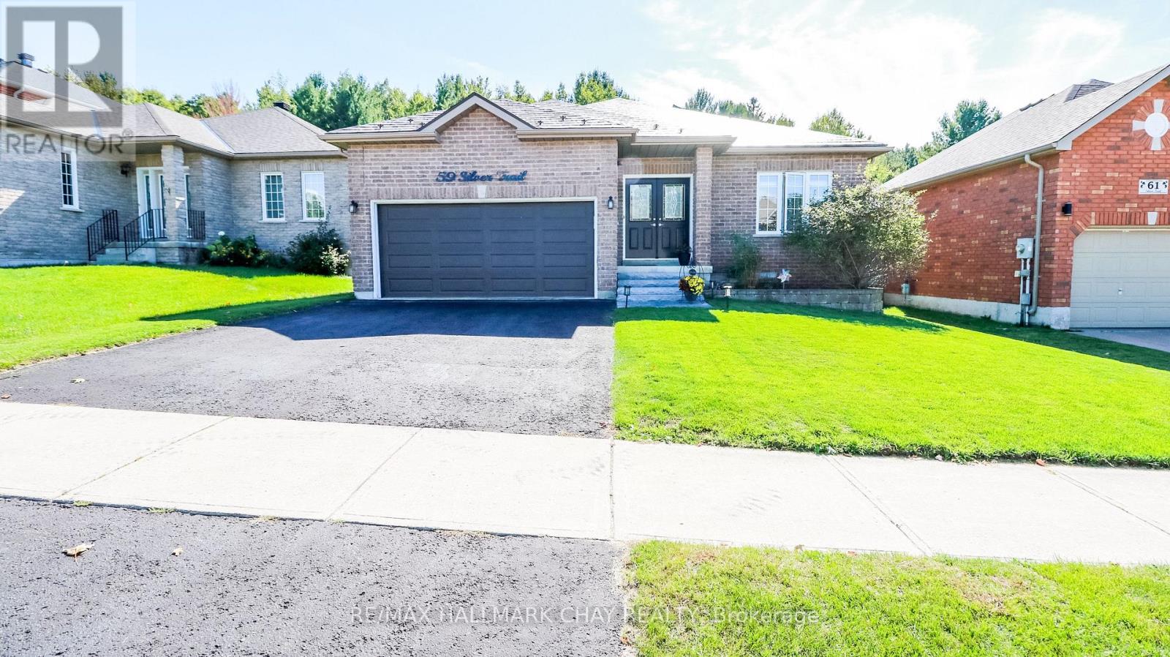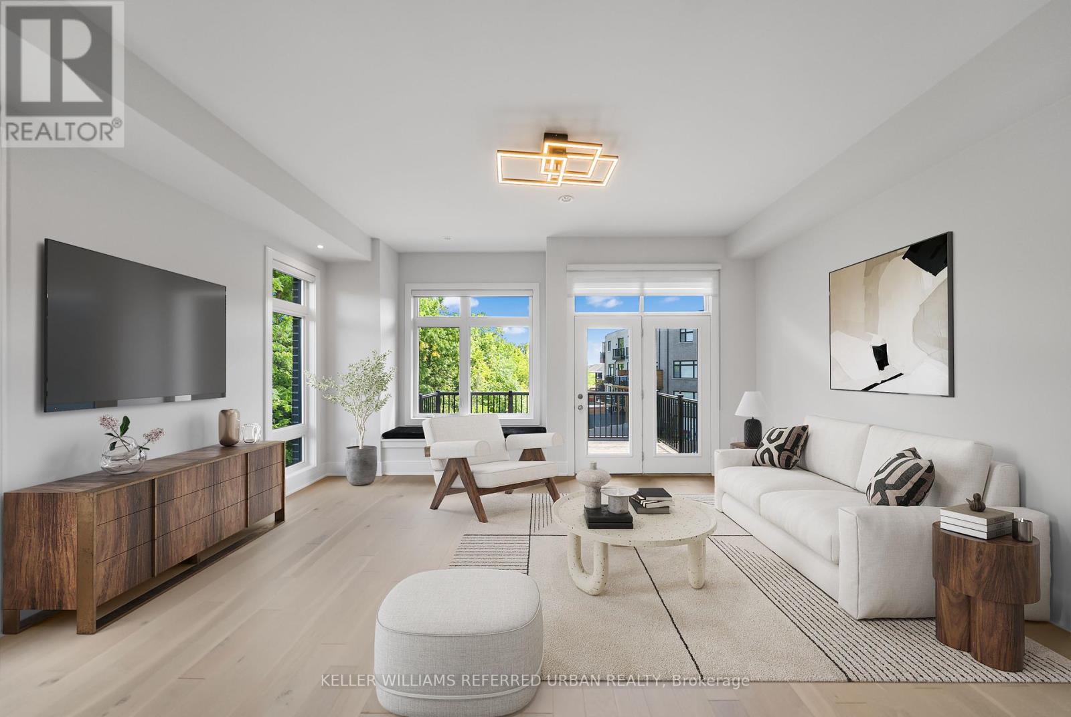2023 - 700 Humberwood Boulevard Se
Toronto, Ontario
WELCOME TO A LUXURY CONDO, Mansions of Humberwood built by Tridel prestigious indeed impress all your family and friends with its elegant entrance and ravine setting. Situated in the desirable Clareville Neighborhood.1 +1-bedroom, condo offers an open concept kitchen with eating area and breakfast bar and living area with a large primary bedroom and large closet, a front room that can be used as a den or a secondary bedroom. With its breathtaking natural light southwest views. Includes 1 parking spot and a locker for your storage needs. All Residents enjoy access to incredible amenities including 24/7 concierge service, stunning indoor swimming pool, fitness room, sauna, tennis courts, party rooms and guest rooms, Hot Tub, Tennis Court pool table yoga studio, study rooms and much more... Perfectly positioned near great schools, Humber college. Fantastic shopping WALMART, COSTCO, WOODBINE CENTER. Also, the fun Casino, Etobicoke General Hospital and Toronto Pearson International Airport with nearby access to Hwy # 427 and major transit routes at your front door. Take in your private balcony while having a morning coffee and overlooking beautiful views. Here is your opportunity to live and own your own home in an exceptional location and building. ITS A MUST SEE!! MOTIVATED SELLER! (id:60365)
1 Dunbarton Crescent
Brampton, Ontario
Welcome to 1 Dunbarton Cresent, a spacious 4 bedroom home on a large corner lot. Located in one of the best areas in Bramalea. This meticulously maintained home has been home to the same family for 40 years. Situated in a family-oriented neighbourhood, surrounded by parks and walking paths, it is ideal for outdoor activities, with top-rated schools just a short walk away, as well as conveniently located close to the Go Train station. (id:60365)
818 - 339 Rathburn Road W
Mississauga, Ontario
This modern 1-bedroom, 1-bathroom condo is located in the heart of Mississauga's City Centre. Featuring an open-concept layout, the kitchen comes with a breakfast bar and granite countertops. The spacious master bedroom offers floor-to-ceiling windows, a closet, and an ensuite bathroom. One of the newest buildings in Mississauga, this condo offers stunning panoramic views with private Balcony. It's within walking distance to Square One Shopping Centre and Sheridan College, with easy access to Highways 403 and 401.Enjoy a range of amenities including an indoor pool, gym, tennis court, and games room. The unit is carpet-free and ideal for modern living. Don't miss out on this great opportunity! (id:60365)
236 Broadway
Orangeville, Ontario
Once in a Lifetime Investment Opportunity... Located in Prime Downtown Orangeville on Broadway. Well Maintained Century Home Features 2 Units & Attached 1,800 sq ft Commercial Space is ready for all your ideas. Currently Set up for a Vet Clinic, Would Work for Many Different Uses. (id:60365)
116 Bird Street
Barrie, Ontario
Beautifully maintained all-brick 2-storey detached home located in Barrie sought-after Edgehill Drive neighbourhood. This spacious 4 bedroom, 3.5 bathroom home features a bright and functional layout with a large eat-in kitchen offering walkout to the backyard, a main-floor family room with cozy fireplace, and a separate main-floor office/den. Neutral decor throughout with updated light fixtures and window coverings. Generous bedroom sizes, partially finished basement with additional bedroom, and ample storage space. Perfect for growing families or those needing work-from-home flexibility. (id:60365)
233 Wessenger Drive
Barrie, Ontario
Top 5 Reasons You Will Love This Home: 1) Turn-key bungalow meticulously renovated with upgrades including a new roof, soffit, fascia, eavestroughs, windows, R60 attic insulation, and an owned York 60kBTU furnace, 2-ton York air conditioner, and 160kBTU tankless water heater, along with high-end Moen and American Standard water accessories 2) This smart home adds everyday ease, with upgraded appliances under warranty, a Nest thermostat, and a Nest video doorbell providing control, efficiency, and peace of mind whether youre home or away 3) Offering 1,199 square feet above grade and 1,140 square feet of finished basement space, this home features engineered hardwood floors on the main level, cozy Berber carpet in the bedrooms and basement, recessed lighting throughout, and enhanced soundproofing for added privacy 4) The fully finished lower level offers in-law or multi-family potential, with rough-in wiring and plumbing for a second kitchen, fire-rated 5/8 drywall between levels, and space for a second bedroom, creating endless living possibilities 5) Perfectly situated in a family-friendly neighbourhood, this home is just steps from parks, schools, and a recreation centre and conveniently located near shopping amenities and major commuter routes. 1,199 above grade sq.ft. plus a finished basement. *Please note some images have been virtually staged to show the potential of the home. (id:60365)
7 60th Street S
Wasaga Beach, Ontario
Nestled in the heart of Wasaga Beach, this property offers a unique opportunity to own a piece of this vibrant community. This detached single-family home boasts a spacious full-sized town lot, providing ample outdoor space for various activities. This property features an oversized detached garage/shop, ensuring convenient parking and additional storage. Located just a short drive from the world-renowned Wasaga Beach, residents can enjoy easy access to Ontario's longest freshwater beach, perfect for summer relaxation and recreational activities. The property is also within close proximity to local amenities (including Playtime Casino), shops (including the Costco Wholesale to be coming soon), restaurants, and schools, making it an ideal spot for families and individuals alike. Embrace the beauty this property has to offer and become part of the Wasaga Beach lifestyle. (id:60365)
59 Silver Trail
Barrie, Ontario
Location, location, location. This beautiful all brick bungalow is located in the highly sought after Ardagh community of Barrie. Walking distance to schools, parks, Ardagh Bluff Recreational Trail plan and minutes from local commerce, restaurants, big box shopping district and the 400HWY makin this a super convenient location. This 3+2 bedroom, 3 bath home has plenty of room for the family and is perfect for entertaining inside and out. The upper floor hosts 3 bedrooms, one a spacious master with private ensuite, a family room off the kitchen with gas fireplace, a separate living/dining room with a built-in electric fireplace, laundry and a full bath. The kitchen itself is complete with stainless steel appliances, corner walk-in pantry and breakfast bar. From the kitchen you step out to an amazing backyard crafted for fun, relaxation and entertainment......and best of all, backing onto private treed ravine/green space. The deck, made of composite decking is 36 feet long and leads to a Hydropool self cleaning hot tub and the inground fiberglass one piece salt water pool. No liner maintenance for this one! Whether you want to relax in the tub or by the pool or entertain with your friends or family, this backyard will make you the envy of the neighborhood. The lower level is an oasis on its own. The theatre room with custom seating, projector and sound system ( all included ) to take your movie nights to a whole new level. There is also a spacious 4th bedroom with its own semi-ensuite, office or bonus room and plenty of storage. In 2017 a metal roof was installed, making this the last one you will have to worry about. A custom solar system was installed, at a cost of over 40k, which generates approximately $3000.00 annually for the home owner. This home has so many pluses, upgrades and features it has to be seen to be appreciated. This home is move in ready, freshly painted as well....don't wait, this is an amazing find and will not last long. (id:60365)
Upper - 234 Septonne Avenue
Newmarket, Ontario
Enjoy Living In This Bright & Spacious 3 Bedroom Semi-Detached Family Home Located On A Quiet Allowing For Lots Of Natural Lighting. Hardwood Flooring Through-Out the Main Floor. Large Private Street On A Premium Pie Shape Lot! Approx 1000 Sq. Ft. Featuring Large Windows Throughout Backyard Oasis Perfect For Entertaining Located Close To Upper Canada Mall, Schools, Transit, Go Train, Hospital, Restaurants, Groceries & More. Freshly Painted & Move In Ready. (id:60365)
819 Srigley Street
Newmarket, Ontario
This fantastic family home is situated in a central location, just a short walk to historic Main Street, dining, shopping, schools (including Catholic secondary and French Immersion), the hospital, and with quick access to Hwy 404. Inside, the home offers a versatile layout with a bonus upstairs room that can serve as a fourth bedroom or playroom, along with a finished basement for additional living space. Recent upgrades include quartz counters in the kitchen and bathroom, updated exterior doors, fresh interior and exterior painting, a new electrical panel, and new flooring upstairs. The property has also been well maintained with pool improvements in the past three years, including a new liner, heater, and pump/filter. Additional highlights include a bright eat-in kitchen, large bay window in the living room, spacious master bedroom, and double driveway for ample parking. Step outside to enjoy the cottage-like backyard retreat, featuring a large, fully fenced, treed, and private lot complete with an in-ground pool, fire pit, and cedar gazebo on an oversized deck perfect for entertaining family and friends. (id:60365)
4109 - 28 Interchange Way
Vaughan, Ontario
Welcome to elevated living in this 1+1 bedroom, 1 bathroom suite with 677 sq. ft. of thoughtfully designed space. Bright and airy with floor-to-ceiling windows, it offers panoramic CN Tower and Wonderland views, an open-concept layout, and a modern kitchen with full-size built-in appliances, quartz countertops, and custom cabinetry. The primary bedroom features a large closet and private ensuite, while the den fits a queen bed and closet. Step out to your private balcony for morning sun, skyline views, and fireworks.Located in the heart of Vaughan Metropolitan Centre, steps to the subway and minutes from Vaughan Mills, IKEA, Costco, Cineplex, and major highways. Residents enjoy world-class amenities: indoor pool, sauna, GoodLife Fitness, rooftop lounges, BBQ terraces, guest suites, kids play zone, games and music rooms, theatre, co-working areas, and moreplus 24-hour concierge and Wi-Fi throughout. This is more than a home; its a lifestyle. (id:60365)
147 Lebovic Campus Drive
Vaughan, Ontario
The Designers Own Dream Home in Patterson. Set on a rare 33' ravine lot with a walk-out basement and an extra-wide 21 interior, this end-unit townhome is unlike anything else in Patterson. Envisioned by a renowned interior designer, every detail has been thoughtfully curated to surpass model home standards. Step inside to soaring 10 ceilings on the main floor and 9 on the second, smooth ceilings throughout, and rich 5 hardwood paired with 7 modern baseboards and 8 shaker doors. The kitchen is a true showpiece, anchored by a 10 island with dual waterfall edges, quartz counters, walk-in pantry, under-cabinet lighting, and a window seat that captures ravine views.The primary suite offers a retreat-like feel with a custom walk-in closet and spa ensuite featuring a standalone tub, quartz niches, sleek skirted one-piece toilets, and upgraded fixtures.The two-storey basement apartment, complete with laundry, offers versatility perfect for multi-generational living or as a rental suite generating approximately $2,700/month.Outdoors, professional landscaping, interlock walkways, private side patio with backyard access, extended deck, multiple patios, and vinyl fencing create a private oasis. Added conveniences include dual laundry rooms, CAT5 wiring, BBQ gas line, and extra parking.This is more than a home it's a statement of style, function, and luxury living. *Note photos are virtually staged. (id:60365)

