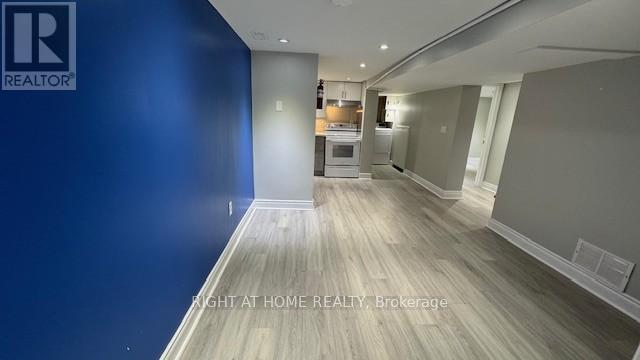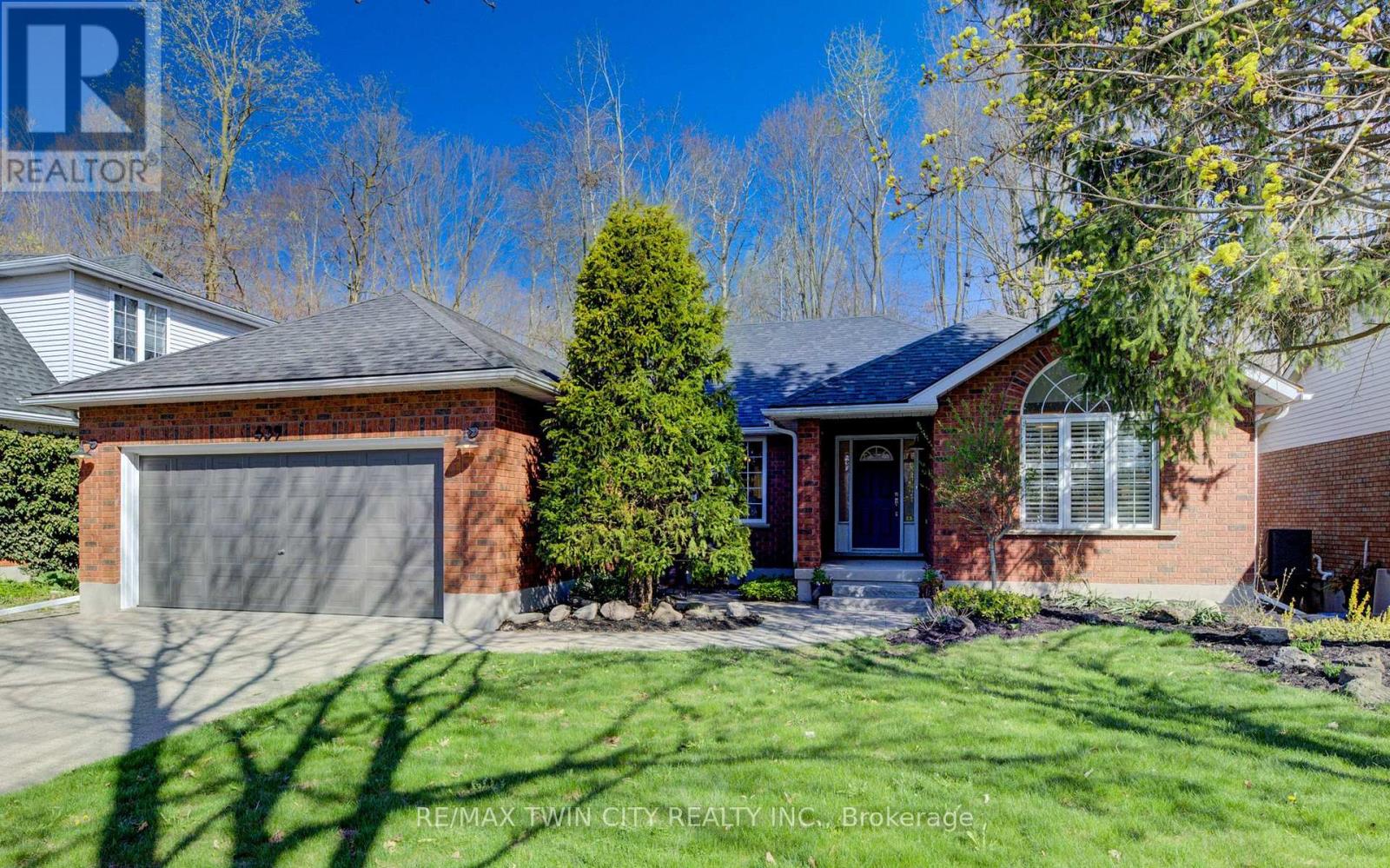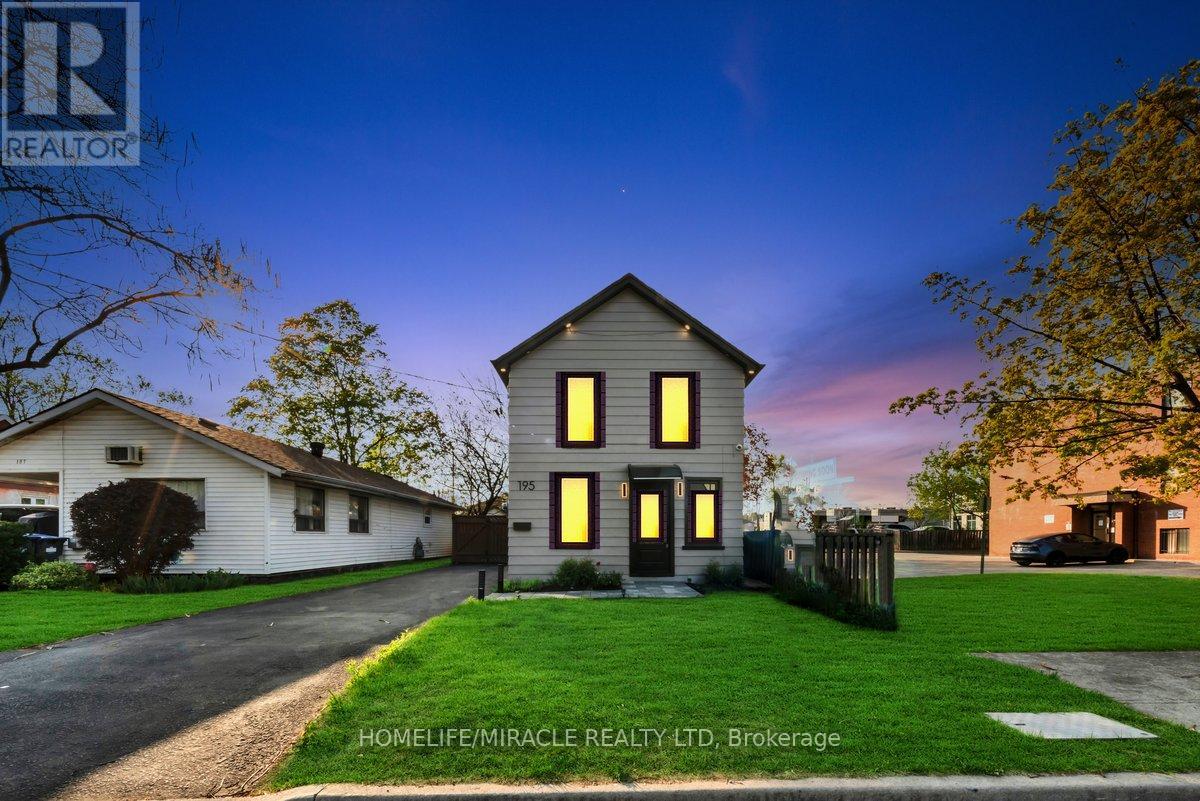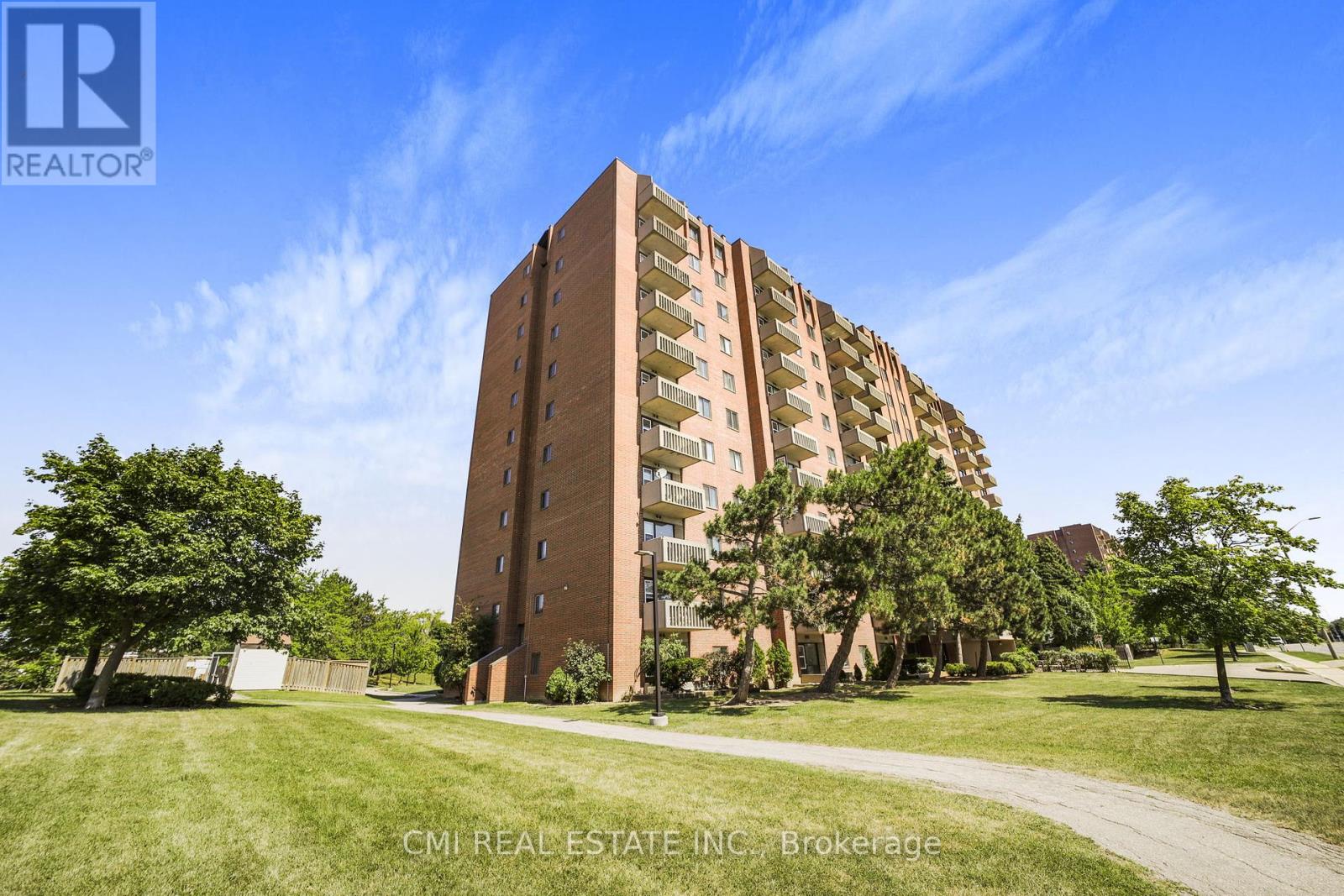12 - 23 Echovalley Drive
Hamilton, Ontario
Bright, Spacious & Ideally Located Condo-Townhome in Sought-After Stoney Creek Mountain Welcome to 1,800+ sq ft of stylish, low-maintenance living in the vibrant Valley Park community. This beautifully maintained two level condo-townhome offers modern comfort, versatile space, and unbeatable access to nature, recreation, and commuter routes.1.5-car garage with direct entry into a flexible bonus space perfect for a home office or home gym complete with a large window offering great natural light and airflow. Upstairs, the open-concept layout features fresh paint, engineered hardwood flooring throughout, and large windows that fill the home with light. Some upgrades include a brick wall in primary bedroom, freshly tiled back splash in the kitchen and a chic chandelier in the dining space. The living area opens onto a spacious glass balcony, accessible from both the living room and the primary bedroom ideal for morning coffee or evening wind-downs. This home offers a great deal of storage, with a full pantry, linen closet, and under stair storage. Large bedroom closets as well! Just 3 km to Redhill Valley Parkway & Lincoln Alexander5-minute walk to Valley Park Rec Centre (library, ice rink, pool, pickleball)10-minute walk to Heritage Green Sports Park (dog park, splash pad, fields)Only 1 km walk to Felkers Falls and nearby escarpment trails including Albion Falls & Devils Punchbowl Pharmacy & shopping amenities just steps away Perfect for nature lovers, commuters, families, and those seeking turnkey, low-maintenance living in one of Stoney Creek Mountains most desirable neighborhoods (id:60365)
31 Alpine Street
Kawartha Lakes, Ontario
Welcome to your dream lakeside retreat! Nestled at the end of a quiet street, this beautifully updated waterfront home offers serene views, modern comforts, and all the charm of cottage living. Step inside to a bright, open-concept layout featuring a cozy brick fireplace and large windows framing picturesque views of the water. The kitchen is well-maintained with white cabinetry, plenty of counter space, and direct access to the dining area. Enjoy morning coffee or sunset cocktails in the glass-enclosed sunroom, perfect for all seasons, with panoramic views of the lake and lush backyard. Outside, relax on the expansive wrap-around upper deck or stroll down to your private shoreline, where you'll find a fire pit, dock, and plenty of room for entertaining. The separate double-car garage features a cement floor and its own dedicated electrical panel, a great space for hobbies, storage, or a potential workshop. Whether you're looking for a year-round home or a weekend getaway, 31 Alpine St is the perfect place to unwind, entertain, and soak in the beauty of lakefront living. Floors renovated 2023. New roof on garage 2023. (id:60365)
Basement Unit - 134 St. David's Road
St. Catharines, Ontario
Welcome to this renovated and spacious 2 bedroom basement unit offering 1 full bathroom (4 piece), in-suite laundry (not shared), 1 parking spot, separate private entrance and conveniently located to all amenities including schools (Brock University) and transportation. The Unit has 3 large windows to allow natural light into the unit and many pot lights throughout. The unit comes with a modern kitchen which includes a full sized stove with overhead (outside vented) exhaust, an undermount kitchen sink, microwave, fridge and lots of cabinet space. The 2 bedrooms are off to one side of the basement, making the living space much larger. Tenant to pay for 50% of utilities. (id:60365)
221 Suncoast Drive E
Goderich, Ontario
For the first time since its construction, 221 Suncoast Drive is ready for a new owner! Perfect for a young family, first time buyer, or those looking to downsize. Ideally situated between Hwy 21 and Hwy 8, this property is within an arms reach to all the amenities Goderich has to offer including: schools, parks, restaurants, grocery stores, healthcare, recreation & fitness facilities, and more. Walk through the front foyer and into the bright and open living/dining area boasting 10ft cathedral ceilings with a skylight. The kitchen features newer stainless-steel appliances and an open layout with a breakfast island, along with a walk-out patio which spans the rear length of the house. The remainder of the main floor offers separation and privacy featuring 2 generously sized bedrooms, a 4-piece accessible bathroom, and a laundry room with access to a 1.5 car garage with a brand-new epoxied floor. Downstairs you will enter an expansive, fully finished recreation room with 3pc bathroom, and an attached bedroom or home office. The oversized utility room offers a range of usage options, ideally purposed as a shop or storage room. With a newly finished front and rear porch, 2 garden sheds an expansive side yard, private backyard and beautifully landscaped gardens, this house truly has it all. Don't miss your chance to become the newest owner of this custom-designed and lovingly maintained home. Book your showing today! (id:60365)
439 Northlake Drive
Waterloo, Ontario
Rare Opportunity Bungalow With Over 3,000 Sq Ft of Living Space in the Desirable North Lakeshore neighbourhood that Backs onto Gorgeous Greenspace. Beautiful Hardwood throughout the Main Floor. Updated Spacious Kitchen includes Quartz Counters, Stainless Steel Appliances and a Large Pantry Cupboard. Living Room Features a Stunning Gas Fireplace and Beautiful Views. From the Eat-In Area You can Access a Large Deck Where You can Enjoy Nature in Your Own Backyard! The Dining Room is Separate. Large Main Bedroom has a Lovely Arch Window, Walk-in Closet and Updated 4 pc Ensuite with Double Sinks and Walk-In Shower. Main Floor also has Powder Room, 2 Large Bedrooms and a 4 pc Bath. Lower level is Newly Carpeted with a Big Bedroom and Updated 3 pc Bathroom. Huge Family Room is Full of Possibilities. Laundry Room has Handy 2nd Staircase to the 2 Car Garage. Walk or Bike on the trail behind Your House to St. Jacobs Market. This is Cottage Living in the City!! (id:60365)
195 Randi Road
Mississauga, Ontario
Welcome to this beautifully renovated 3-bedroom, 2-bathroom home located in the desirable Cooksville neighborhood. Fully updated inside and out, this property features modern finishes, a bright open layout, and recent upgrades including a brand new forced air furnace system and energy-efficient tankless water heater. Currently operating as a high-performing furnished rental with a high monthly occupancy rate, this home delivers outstanding earning potential and consistent cash flow. Being sold fully furnished, it is completely turnkey ready to continue generating income from day one. The location couldn't be better: just minutes from Cooksville GO Station, schools, shopping, parks, and major highways. This convenience makes it attractive to both short- and long-term tenants, ensuring steady rental demand year-round. Whether you're looking to expand your portfolio or secure your first investment property, this is a rare opportunity to own a proven income-generating asset in one of Mississauga's most connected neighborhoods. (id:60365)
446 Thornborrow Court
Milton, Ontario
Welcome to 446 Thornborrow Court- A Modern Family Oasis in the Heart of Milton! Located in Milton's most sought after, family-friendly neighbourhood, this beautiful upgraded 4 Bedroom, 3.5 Bath, 2620 SqFt Home, offers the perfect blend of elegance, comfort, and convenience. With Soaring 10ft Ceilings on the Main floor, 9ft Ceilings on the 2nd Floor, and Raised Basement Ceilings; this home has a Spacious layout, High End Finishes, and Thoughtful Design Throughout. This Home Features Gorgeous Wide Plank Engineered Hardwood Throughout, Modern Gas Fireplace in the Living Room with walkout to backyard space, Large Windows with Custom Zebra Blinds Throughout, and an EV Outlet in the Garage. Unfinished Basement with Separate Entrance and Builder Rough In 3 pc Bath. This Beautiful home is Move-in Ready for Growing Families or Anyone Looking to Elevate Their Lifestyle. Minutes away from Groceries, Banks, Restaurants, Nature, Hiking Trails, and So Much More. Area is still Developing and Growing, with Ample Potential. Short Ride to Milton GO Station, Sherwood Community Centre, Hospital, 401 / 407, Top Rated Schools, Wilfrid Laurier & Conestoga College Campus. You've got to see the virtual tour! (id:60365)
Basement - 42 Summershade Street
Brampton, Ontario
Brand new, never lived in spacious LEGAL 2 bedroom apartment. Brand new stainless steel appliances and brand new washer/dryer. Located in the prestigious Castlemore area of Brampton. Close drive to highways 407 and 427. Walmart Super Centre and Costco located close by, schools, parks, places of worship. (id:60365)
5 - 3355 Hurontario Street
Mississauga, Ontario
This 180 Sq Ft retail unit is located behind a UPS store and features a separate entrance. It will be available starting September 1, 2025. This unit is situated in a high density area near square one and the Cooksville Go Station. Centrally located, close to Major Highways. Other Tenants include Town & country market, medical clinic, Pharmacy, Dentist, Church's Chicken and more. This space is ideal for storage area, an accounting office, a tattoo parlor and more. Note that no Unauthorized viewings. (id:60365)
993 Southdown Road
Mississauga, Ontario
Professionally-Managed For A Hassle-Free Tenancy! Immaculate 2015 Sqft Semi-Detached 3-Bed 3.5-Bath Home - Pictures Show It All! Get Downtown In ~30Min W/ Frequent Train Service Only Minutes Walk Away. Enjoy Light-Filled Open-Concept Main Floor W/ Gas Fireplace, Dining Rm, Kitchen Island, Eat-In, Walkout To Rear Yard. Welcoming Carpeted 2nd Fl. W/ Master Br 4Pc Ensuite Plus 4Pc Bath. Fully Finished Basement With Wet Bar. Walk Score Of 63! **EXTRAS: **Appliances: Fridge, Stove, Dishwasher, Washer and Dryer **Utilities: Heat, Hydro, Water and HWT Rental Extra ** Parking: 2 Spots Included, 1 Spot Located In Garage And 1 Spot Located On Driveway (id:60365)
Lower - 47 Mare Crescent
Toronto, Ontario
Enjoy A Well Designed Bachelor Unit In A Quiet Home! Just Steps To Humber College, Etobicoke General Hospital, Woodbine Mall, Race Track/Casino Entertainment. Enter The Unit Through A Separate Side-Entrance And You Will Find A Renovated, Extremely Clean, Modern & Fully Furnished Space. Students Are Welcome! You Can Walk To School With Direct Access to Humber Via The Trail At Your Doorstep. Conveniently Located and Surrounded By Amenities Including Public Transit, Highways, Banks, Gym, LCBO, Grocery Stores and More. All Utilities, Wifi and Furniture is Include. Move-in Ready and Available Any Time. (id:60365)
302 - 6720 Glen Erin Drive
Mississauga, Ontario
Discover your new home in this exceptionally spacious and bright one-bedroom condo, perfectly situated in a highly sought-after location. Enjoy unparalleled convenience with transit, major highways, schools, parks, Meadowvale Town Centre-GO, and Lake Aquitaine Community Centre all just steps away. The expansive living and dining area provides the ideal space for entertaining or relaxing, with a seamless walk-out to a private balcony offering beautiful views. This unit features convenient in-suite laundry and a generously sized master bedroom with a large closet. Living here means enjoying an excellent building that offers a wide array of on-site amenities and ample visitor parking. This is a rare opportunity you won't want to miss. (id:60365)













