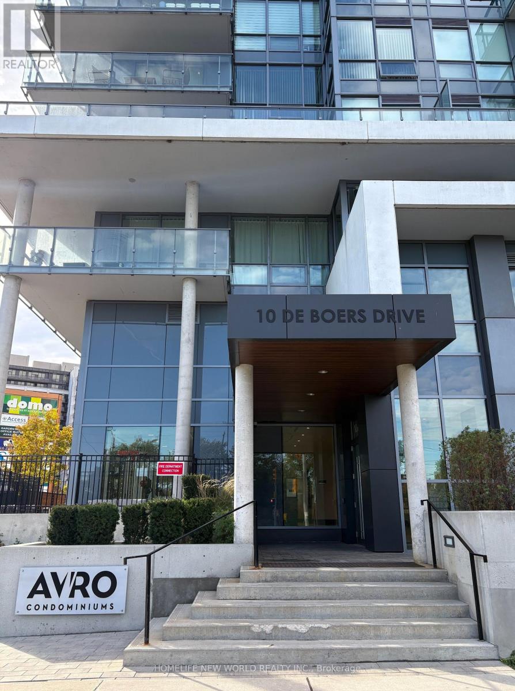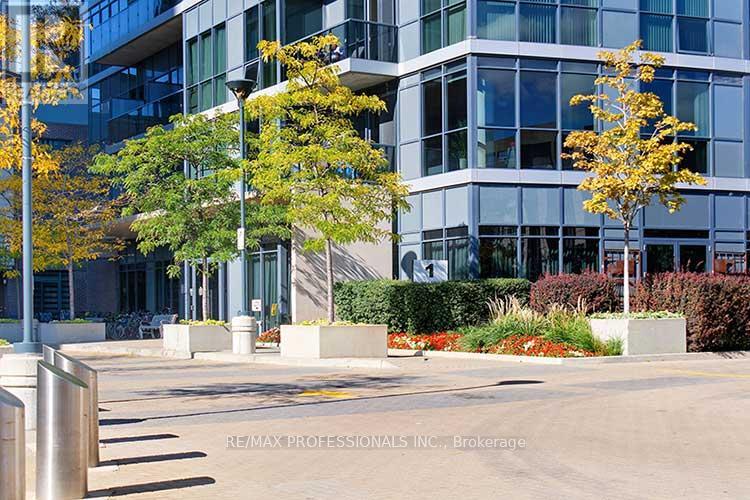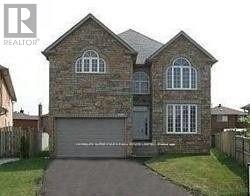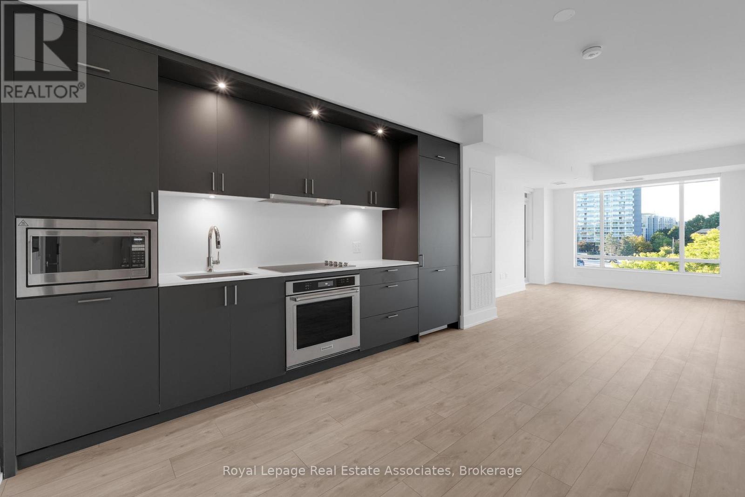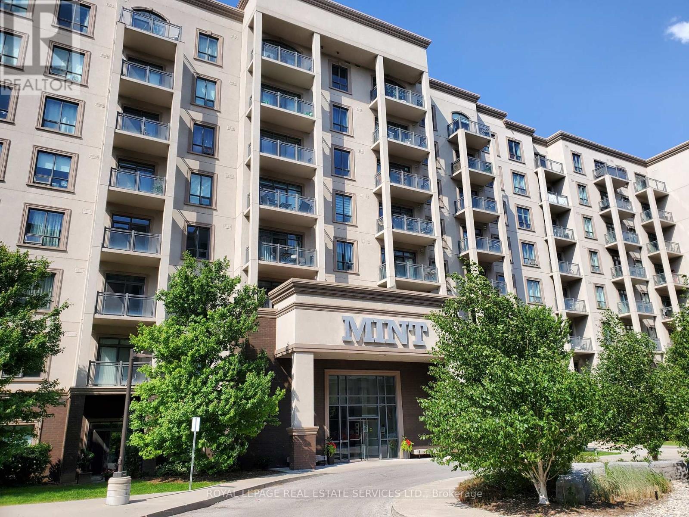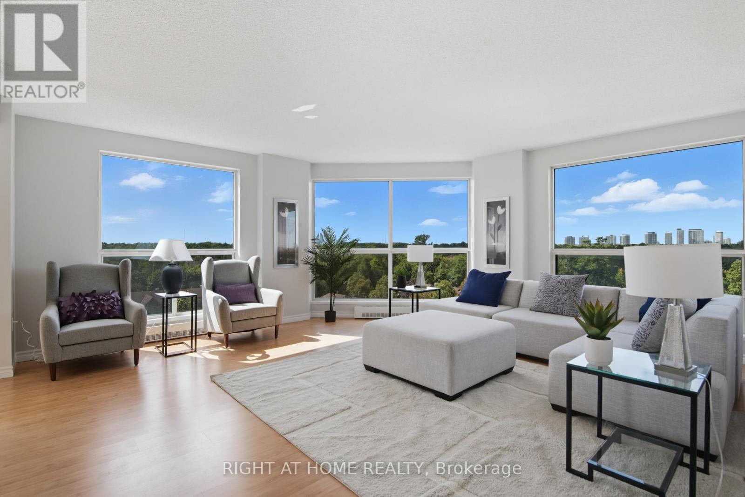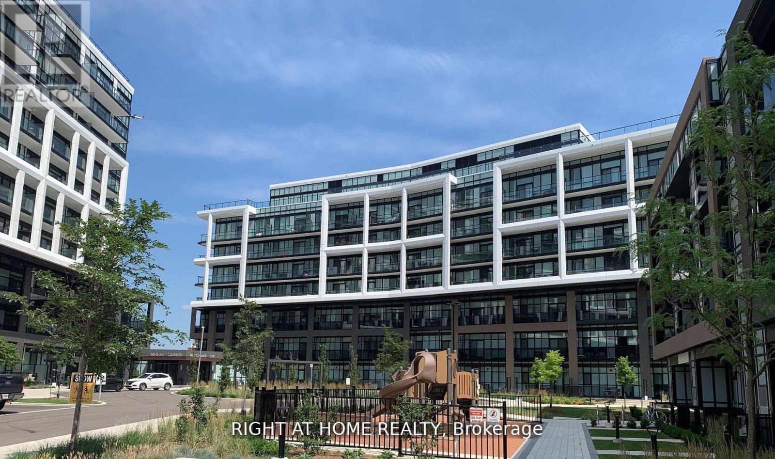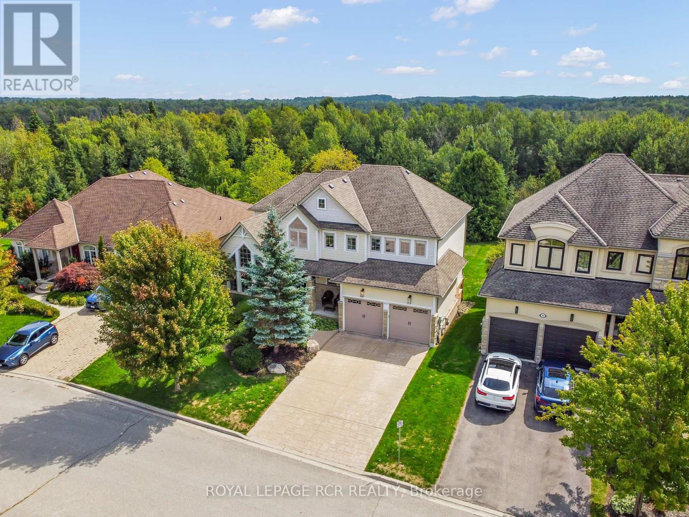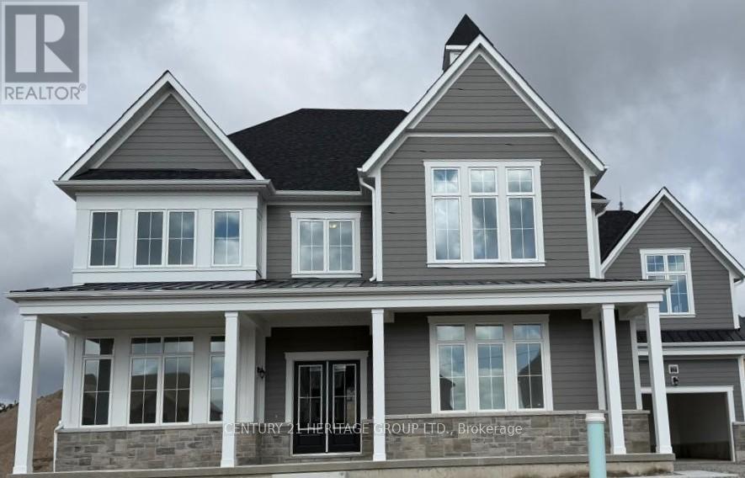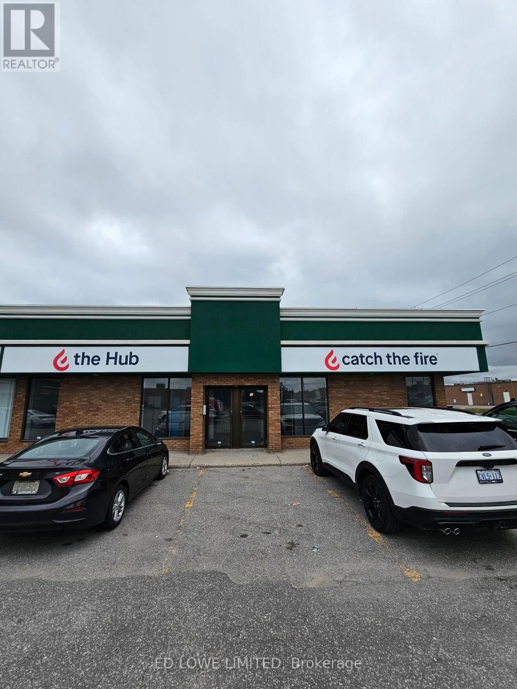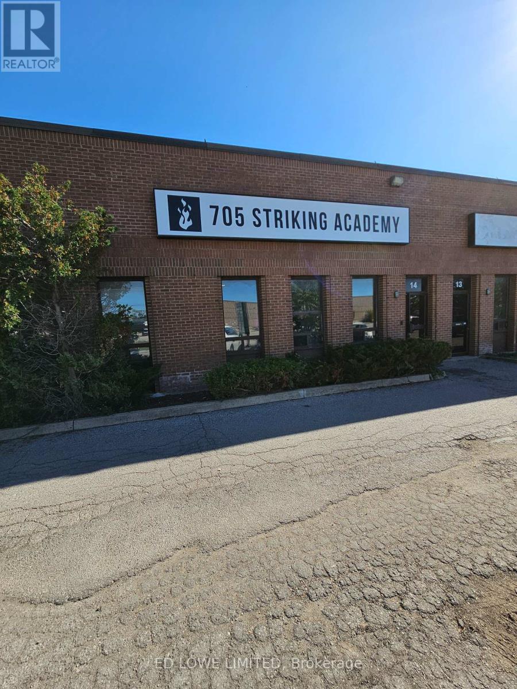910 - 10 De Boers Drive
Toronto, Ontario
Luxury condo in prime North York location. This 2-bed, 2-bath suite at Avro Condos features 9-foot ceilings, laminate flooring, and custom roller blinds. One bathroom includes a tub, while the other has a shower stall. The unit also comes with one parking space and one locker. Enjoy unobstructed east-facing views, including a view of the CN Tower from the balcony. Amenities including 24-hr concierge, gym, party room, rooftop garden, BBQ area, pet-washing station, and secure bicycle storage. Steps to Sheppard West subway station, Downsview GO Station, and easy access to Hwy 400 and Hwy 401. School bus access to SC Dublin Elementary, and walking distance to William Lyon Mackenzie CI and Centennial College. It is only two subway stops to York University and 30 mins to downtown. Nearby shopping options include Yorkdale Mall, Costco, and Walmart. *Internet service is also included in the condo fees. (id:60365)
107 - 270 Scarlett Road
Toronto, Ontario
Newly Renovated And Upgraded, Freshly Painted And Move In Ready Ground Floor 2 Bedroom 2 Bathroom Condo Apartment Suite With 135 Sq Ft Terrace. Tasteful And Timeless Design With New Bespoke Custom Cabinetry Throughout. All Carpet Free, Formal Dining Room Overlooking Large Sunken Living Room With Floor To Ceiling Windows And The Luxury Of A Large Private Outdoor Terrace Area. New Updated Custom Kitchen With Eat-In Area And Breakfast Bar, New Appliances And Newer Fridge. Laminate And New Porcelain Tile Flooring Throughout. Large In-Suite Laundry Room. Master Bedroom With Large Walk-In Closet And New Ensuite Bathroom. Spacious Secondary Bedroom And New Second 4-Piece Bathroom. Storage Locker And Underground Parking Included. Opportunity To Have A Residence Conveniently Situated On The Main Floor With No Waiting For Elevators And A Short Walk To Access The Private Riverside Property And Pool Areas. Escape From Traffic And Congestion To A Meticulously Maintained Complex With A Resort Feel, Surrounded By Well-Manicured Landscaping Beside The Humber River, And A Short Putt To Lambton Golf And Country Club, Conveniently Located Steps To Public Transit. Care-Free All-Inclusive Maintenance Fee Including Hydro, Cable TV And Internet As Well As Water, Heat And A/C. Offers Accepted Anytime, Motivated Seller, All Offers Welcome. (id:60365)
1202 - 1 Valhalla Inn Road
Toronto, Ontario
Prime south-east corner suite! Beautiful views of downtown T.O. and the lake! 2 bedroom 2bath split plan plus an open den area with built-in Office! Immaculately maintained by theoriginal owner. Chef's kitchen with a large centre island, bar stool seating, plenty of cupboards and counter space, full size Stainless Steel Appliances. Sun-filled living and dining rooms with floor to ceiling windows and open balcony. Enjoy the sunrises from your primary bedroom with walk-in closet and spacious 3 piece ensuite bath. Prime parking space with an adjacent huge private locker. Excellent resort style amenities include indoor pool, Sauna, Exercise Rooms, Outdoor seating and BBQ areas, Party Rooms, Children's Playground, Theatre Room, Guest suites, 24 Hr Concierge at 5 Valhalla. Convenient location close to Loblaws, State and Main Restaurant, East Mall Playground, Tennis and Splash Pad, Cloverdale Mall, TTC and easy highway access. (id:60365)
1379 Norenko Court
Mississauga, Ontario
Stunning Custom Built 4 Bedroom House, Constructed On A Spacious Yet Quiet Lot. All Hardwood Flooring, Black Granite Countertop, Kitchen And An Elegant Fireplace In The Family Room. Four Washrooms, Including a Master With a Jacuzzi. Stainless Steel Appliances. Close to To Park, School, Go Station And Highway. Tenant to pay all utilities including Enercare (furnace, A/C and hot water tank). (id:60365)
321 - 259 The Kingsway
Toronto, Ontario
Welcome to Edenbridge at The Kingsway, where timeless design meets modern luxury. This spacious 2-bedroom, 2-bathroom suite offers 947 sq. ft. of thoughtfully designed living space, complete with 1 parking space for your convenience. The open-concept layout flows seamlessly from the sleek kitchen into the bright living and dining area, making it perfect for both entertaining and everyday living. The contemporary kitchen features integrated appliances, quartz countertops, and streamlined cabinetry, while the living space is enhanced by wide-plank flooring and oversized windows that fill the home with natural light. Both bedrooms are generously sized, including a primary retreat with a walk-in closet and a spa-inspired ensuite. The second bedroom is equally versatile, ideal for family, guests, or a home office. A second full bathroom and in-suite laundry add everyday convenience. Enjoy the outdoors on your private balcony, or take advantage of the exceptional lifestyle amenities at Edenbridge. Residents have access to a 24-hour concierge, state-of-the-art fitness centre, yoga studio, swimming pool, sauna, elegant entertaining spaces, rooftop terraces, and more. Perfectly situated at Royal York and The Kingsway, you're just steps to Humbertown Shopping Centre, top schools, parks, transit, and only minutes from downtown Toronto and Pearson Airport. (id:60365)
807 - 2490 Old Bronte Road
Oakville, Ontario
Welcome to Mint Condos, located in North Oakville's Palermo West/Westmount area. This stylish, top-floor, 1 bed, 1 bath suite, offers 500 sq ft of bright, modern living space, and a private balcony with unobstructed south-west facing views. Inside this freshly painted and beautifully maintained unit, youll find 10 ft ceilings, laminate and tile flooring, upgraded light fixtures, custom zebra blinds and room-darkening shades for privacy, and the convenience of an in-suite laundry. The open-concept eat-in kitchen features white cabinetry and stainless-steel appliances. The comfortable primary bedroom features a large window and a double closet with custom organizer. One underground parking spot and one locker are included.As a resident, youll enjoy a variety of amenities, including a gym, party room, two rooftop terraces, bike storage, and ample parking for your guests. The complex even features on-site retail options for your everyday needs. The location is tough to beat, with easy access to public transit, Bronte GO Station, and major highways (QEW, 403, and 407). Youll also be close to Bronte Park, Oakville Trafalgar Memorial Hospital, and an array of parks, trails, restaurants, medical clinics, and boutique shops. Make Mint Condos your next home and experience modern living at its finest! Please note: Tenant is responsible for hydro, tenant insurance, and a refundable $200 key deposit. This is a non-smoking building. Pet dogs are not permitted. (id:60365)
909 - 2155 Burnhamthorpe Road W
Mississauga, Ontario
Downsizers, Professionals, Dont Let This One Get Away! There's an Added Bonus To This Unit, its a Massive 'OWNED' STORAGE Room Which is Approximately 12L X 12W X 20HT! This 1210 sq/ft, 2 Bedroom, Master Bedroom Offers an Ensuite and Large Walk-In Closet, 2 Bathrooms, (Ensuite with new Double Sink, and a Jacuzzi Tub) with Floor To Ceiling Windows, Sun Filled Unit! Boasting a W/NW Unobstructed Panaramic View, Offering a Very Private Corner Office/Bedroom. The Entire Unit has Recently been Painted with The Addition of a New Kitchen & Electric Light Fixtures. Located in a Gated 24/7 Secure Community. Offering a Fantastic Recreation Center with Underground Access with A Pool, Exercise Room, 2 Squash Courts/Basketball Courts, Billiards Room, Party Room, Sauna, Bicycle Room, Board Room, Library etc. and Manicured Grounds Offering Outdoor BBQ with Seating Area and a Children's Playground. Pet Friendly. Backs onto Trail Systems, Connects to Glen Erin and Sawmill Valley. Across the Street from South Common Mall, which Includes Walmart, Shoppers, Five Guys etc. A Short Bus Ride to UofT (Mississauga Campus). Plus, 2 OWNED PARKINGS SPACES, the First Literally Feet Away from the Main Entrance & Elevator Entrance. Complimentary Car Wash Bay. Plus, 1 OWNED STORAGE LOCKER, Maintenance Fees Include, Building Insurance, Common Elements, Central Air Conditioning, Heat, Hydro, Water Plus Hi-Speed Internet and Cable TV! Located Closely to Hwy 403, Credit Valley Hospital and Schools. The Unit is Vacant! Making Showings, Very Easy! Please Note; Property is Subject to Probate. (id:60365)
509 - 60 George Butchart Drive
Toronto, Ontario
Welcome Home To This Beautiful 1 Bedroom South Facing Cn Tower View Condo Right In The Hearth Of 291 Acre Downsview Park. This Unit Features Extremely Functional Open Concept Layout, Floor To Ceiling Glass Windows, 10 K In Builder Upgrades Including Smooth Ceilings, Modern Kitchen Island And Finishes, Full Size S/S Appliances, Quartz Counters, Double Mirrored Closets And 105 Sqft Balcony. The Building Comes Equipped With Amazing Amenities Including Communal Bar, Barbeques, 24/7 Concierge, Fitness Centre W/Yoga Studio, Boxing, Spin Zones & Change Rooms, Billiards Tables, Lounge, Children Playground, Lobby, Study Niches, Co-Working Space, Rock Garden, Pet Wash Area. This 7 Storey Luxury Boutique Building Has It All! Move In And Enjoy! Perfect Location, Close To Subway, Go Station, Hospital, York University, Shopping And Major Hwy's 401/400/407 (id:60365)
63 Young Court
Orangeville, Ontario
Tucked away within the quiet cul-de-sac of Credit Springs Estates, this Berkshire-built residence offers refined living on a mature lot backing onto conservation with a sun-drenched south-facing backyard. Inside the home, elevated design offers a vaulted main-floor office creating the perfect work-from-home retreat. At the same time, the living room, centred around a gas fireplace, flows seamlessly into the formal dining room overlooking the grounds. The beautifully updated eat-in kitchen is both stylish and functional, with a large island, stainless steel appliances, and a walkout to the raised deck accented with sleek glass railings before opening to the family room. Upstairs, the spacious primary suite overlooking the backyard is bathed in natural light and features a walk-in closet and a spectacularly updated five-piece ensuite with a freestanding tub, glass shower and double vanity. The second bedroom enjoys its own four-piece ensuite and walk-in closet, while bedrooms three and four share a convenient Jack & Jill bath with double vanity and shower. A large unspoiled walkout basement invites endless possibilities for additional living space, while the main floor is finished with a mud/laundry room with garage access, ensuring everyday convenience. Just minutes to shopping, restaurants, and schools in Orangevilles west end, with a playground right on the street. All this, less than an hour from Toronto. (id:60365)
12 Barnes Drive
Oro-Medonte, Ontario
Welcome to 12 Barnes Drive - Eagle's Rest Estates, Oro-Medonte Discover refined country living in this brand-new, never-lived-in 4-bedroom, 4.5-bathroom estate home, nestled in the prestigious Eagle's Rest Estates community. This thoughtfully designed residence offers spacious principal rooms, a functional country-style kitchen, and a layout ideal for both family comfort and entertaining guests. Set on a generous lot in a private, resident-owned enclave, this home is surrounded by protected forest and greenbelt, offering privacy, tranquillity, and breathtaking views of Oro-Medonte's rolling hills. With full municipal services (no septic), high-speed internet, and premium finishes, this home is ready for you to personalize and make your own. Lifestyle & Location Highlights Bass Lake Provincial Park is just minutes away - perfect for swimming, kayaking, fishing, and hiking. Enjoy year-round recreation with nearby Horseshoe Valley Resort, The Heights Ski & Country Club, and Copeland Forest. Explore local farms, wineries, and artisan markets in Oro-Medonte's vibrant agritourism scene. Only 10 minutes to Orillia, offering shopping, dining, healthcare, and cultural attractions like the Orillia Opera House and Stephen Leacock Museum.40 minutes to the GTA via Highway 400 - ideal for commuters or weekenders. Community Features - Eagle's Rest Estates Modern farmhouse-inspired architecture. Access to Nordic Spa, golf courses, and wellness retreats. A family-friendly, recreational lifestyle with skiing, cycling, and hiking just outside your door. Surrounded by nature yet close to urban conveniences. A blank canvas to customize finishes and landscaping to your taste Very Competitive pricing compared to nearby listings (id:60365)
111 -112 - 19 Hart Drive
Barrie, Ontario
2308 s.f. of retail space available. Unit has 2 glass front doors and one rear man door. Ideal for professional services (legal, medical, consulting, etc.), but also suitable for retail. C4 Zoning Permits a wide range of commercial uses. Excellent visibility and signage potential. High traffic area. Tenant pays utilities. Annual escalations. (id:60365)
14 - 33 Alliance Boulevard
Barrie, Ontario
2500 s.f. industrial unit offers a spacious warehouse with small office area ideal for a wide range of business operations. Located near Georgian College and Royal Victoria Hospital, it provides excellent visibility and accessibility. Unit heaters in warehouse. Easy access to Highway 400 seamless transportation to the GTA or Northern Ontario. 1 dock-level overhead door perfect for shipping/receiving. Ample open parking and rear turning area for 53-foot transport trucks. Whether you're expanding or relocating, this versatile space offers functionality, convenience, and a professional environment to support your operations. (id:60365)

