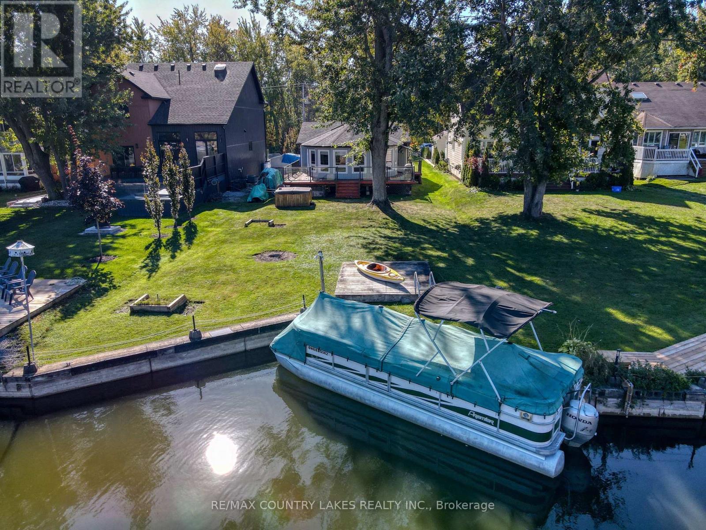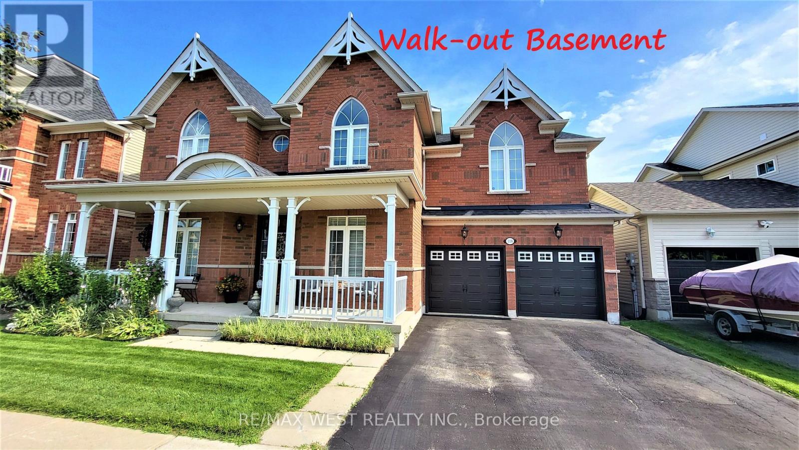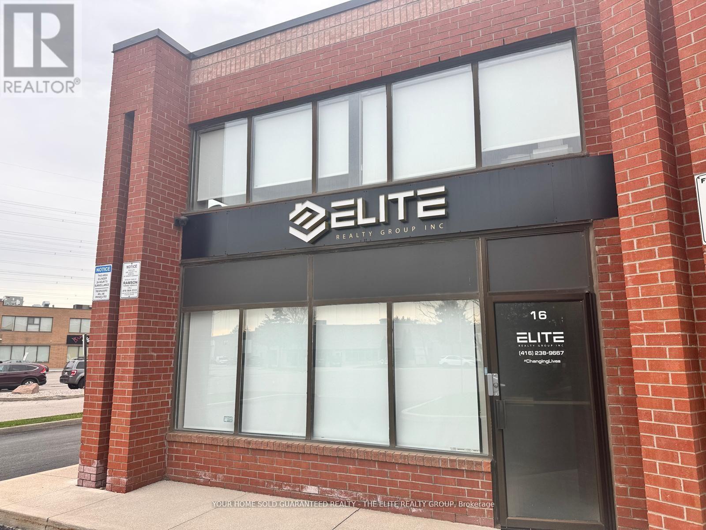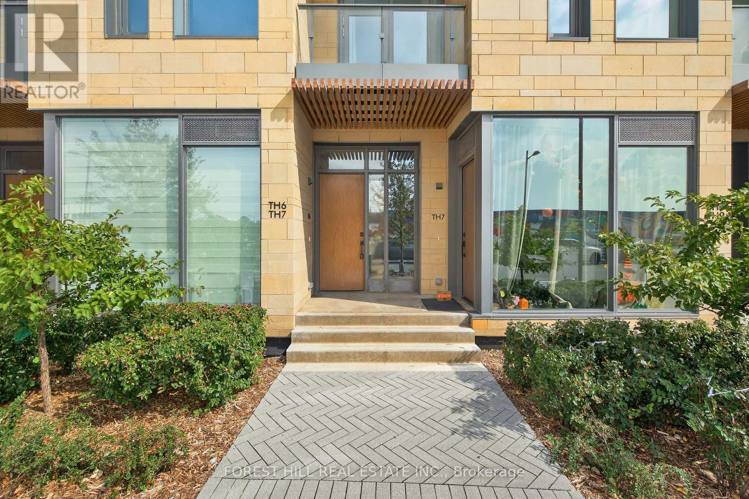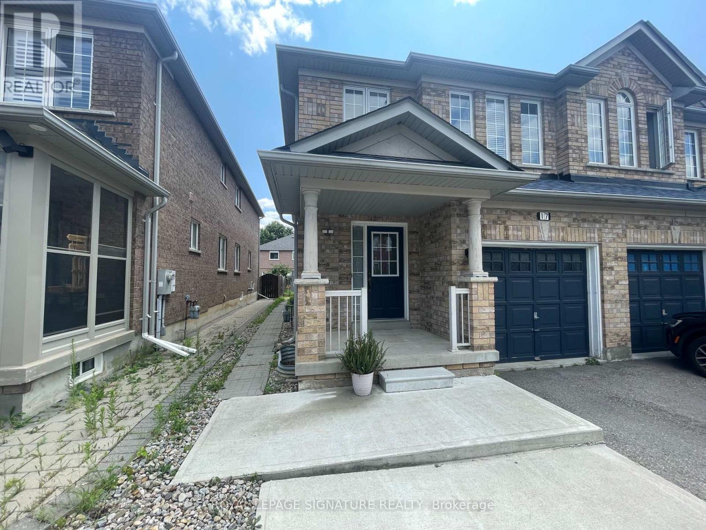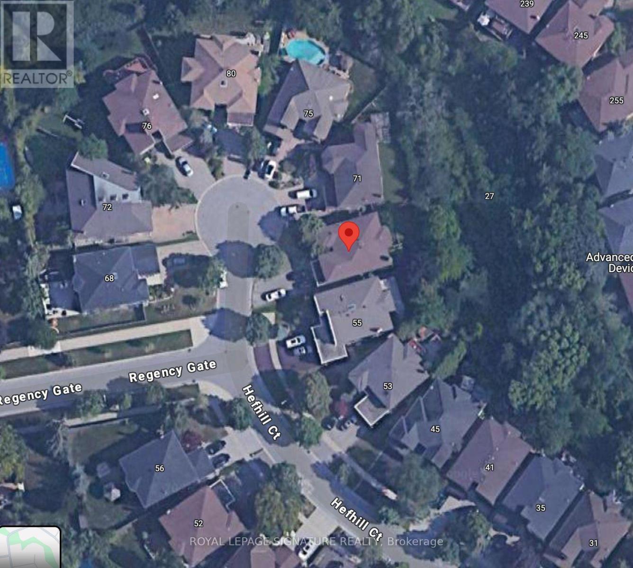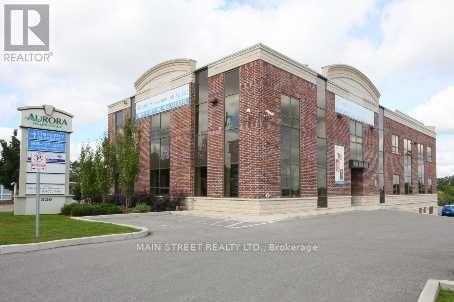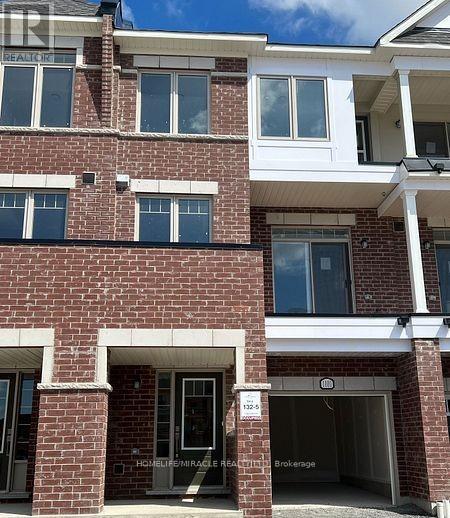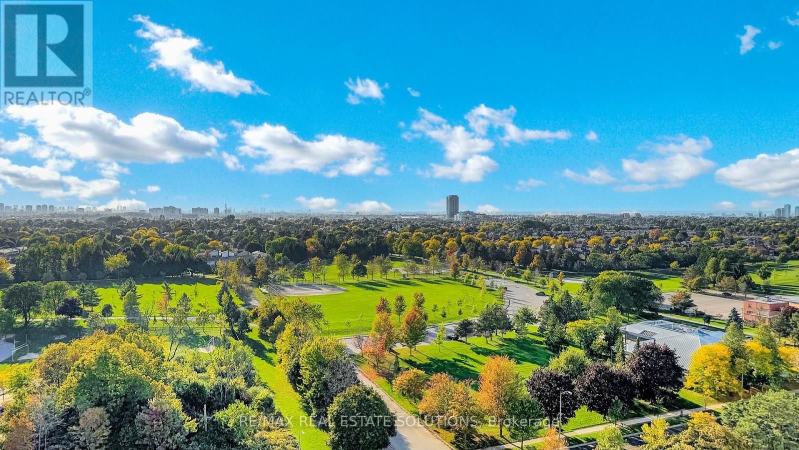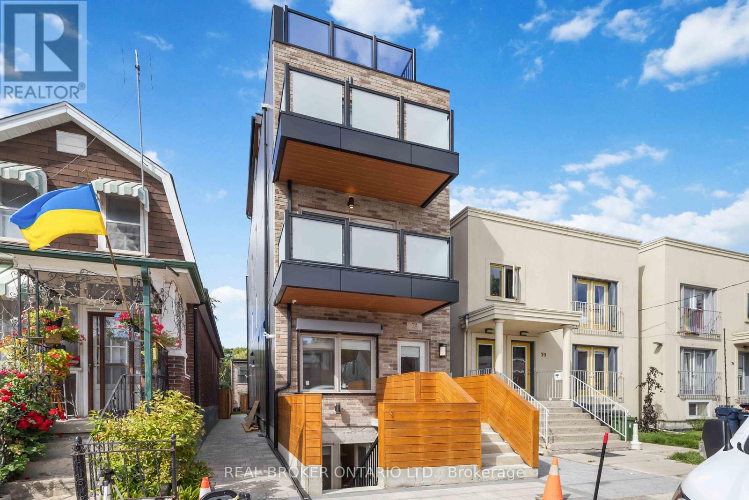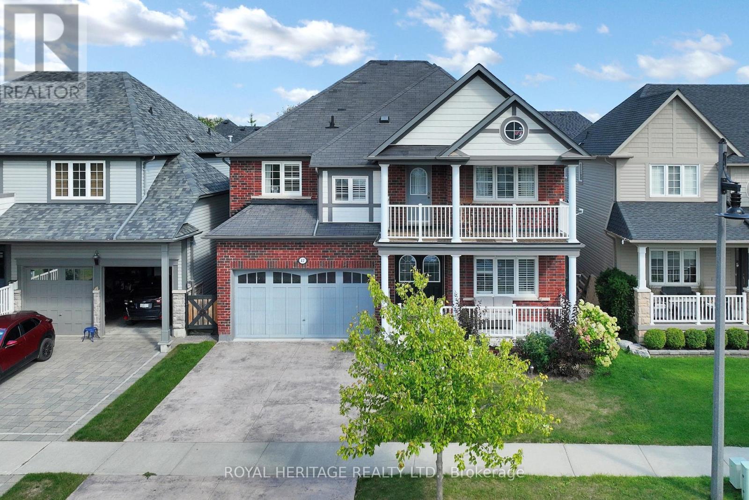34 Simcoe Road
Ramara, Ontario
Waterfront Living in Lagoon City on Lake Simcoe. Welcome to this charming 3 bedroom, 2 bathroom home nestled in the sought-after community of Lagoon City. Offering comfort and convenience, this property is perfect for year-round living or as a weekend retreat. Step inside to find a bright and spacious living room with panoramic water views, open tot he kitchen with a skylight that fills the space with natural light. The primary suite includes a private 3 piece ensuite and double closet. A versatile family room/office provides extra space for work or relaxation. Enjoy the outdoors on the wrap-around deck, or park your boat at your own private dock and shore wall just steps from your door. The paved double driveway and single attached garage add everyday convenience. Located across from a peaceful forest and just minutes from Brechin, you'll have easy access to groceries, dining, and Hwy 12 for commuting. Stroll down to the lake to experience breathtaking western sunsets over Lake Simcoe. This is the waterfront lifestyle you have been waiting for. (id:60365)
118 Succession Crescent
Barrie, Ontario
This beautiful executive home is located in a highly sought-after neighborhood in South Barrie. With 3352 sq.ft. of living space, not including basement level, this move-in ready home is perfect for growing families. The large walk-out basement boasts above-grade windows, making it perfect for an in-law suite or additional living space. The main floor features 9 ft. ceilings and a custom kitchen with endless cabinet space. An oversized center island with a raised breakfast bar, built-in beverage fridge, and a pull-out organic/recycling bins, built-in pantry, and pot drawers make this kitchen a chef's dream. The sun-drenched south facing breakfast area is perfect for family meals and entertaining. The spacious family room features a cozy gas fireplace, perfect for relaxing on chilly evenings. The elegant living and dining room provide additional space for entertaining guests. The main floor office is ideal for those who work from home, while the main floor laundry room offers convenience with garage access. The upgraded wood staircase leads to the luxurious master bedroom, which is adjoined by a sitting area, his and hers walk-in closets, and a large 5-piece ensuite with a separate glass shower and a separate & private toilet room. The three other large bedrooms feature cathedral ceilings and shared or ensuite 4-piece baths. The convenience of having all schools within walking distance and being on the city bus and GO station route is a great bonus. With its ample living space and beautiful design, this home is perfect for those looking to upgrade. Additionally, the home offers opportunities to reduce your mortgage or carrying costs, making it a smart financial choice. Located in a desirable neighborhood, this home is a must-see for anyone seeking both convenience and luxury. Offered by the original owners. As a registered Real Estate sales representative, I'm here to answer any questions you may have. Feel free to reach out - I'm happy to help make this home yours! (id:60365)
16 - 250 Regina Road
Vaughan, Ontario
Well Kept, Bright Professional Main floor Office for rent! Incredible location minutes from Hwy 427 & 407 Many Restaurants And Coffee Shops! Various sized offices available. All offices are move-in ready and are completely furnished, wired, and equipped with high-speed internet access All-inclusive starting at just $595 + HST/Month!! Includes Heating, Cac + Use Of Common Shared Boardroom! An ideal office space for lawyers, accountants, or other professionals that don't need too much overhead. office or retail business! (id:60365)
Th6 - 9 Buttermill Avenue
Vaughan, Ontario
Great opportunity for wise buyers at Jane and Hwy 7 Transit City. Gorgeous 3 year old 3 story3 bedroom condo townhouse with parking and locker. Sleek modern design. Floor to ceiling windows. Carpet free, luxury vinyl flooring throughout. Soaring 10 ft ceilings. Open concept Kitchen/Dining/living flexible space for entertaining. Decks& Walk-Outs on every floor. Main floor has private bedroom and bath. Bright and spacious prime bedroom with semi ensuite and walk in closet. 3rd floor office bathed in light with walkout to large roof top patio. BBQ permitted! Access parking direct from unit. Maintenance Includes Garbage pickup at your front door everyday during weekday, snow clearing and lawn care. Owners have access to Transit City's amenities and security, party rooms, roof top lounge, gym and guest suites. Steps to TTC &shopping. Buy a family sized home at the end of the Subway line! (id:60365)
83 Fletcher Street
Bradford West Gwillimbury, Ontario
Welcome to one of Bradford's most exceptional executive homes, set on a rare 99.57 x 325 lot - 3/4 of an acre of privacy right in town. This elegant custom 4 + 1 bedroom, 4 level sidesplit offers the space families want with the convenience of being steps to schools & parks, featuring a long private drive, oversized double garage & parking for many vehicles make it perfect for gatherings & multigenerational living. Inside, a bright white eat-in kitchen opens to a spacious dining room with patio doors & a living room featuring oversized window & cozy wood burning fireplace. On the family room level, you'll find a 2nd fireplace alongside a flexible 5th bedroom (currently a gym) & private sauna. A finished basement with garage access, rec room, bathroom & generous storage adds more flexibility. With 5 separate access/entry points, the layout works beautifully for larger families or extended living/nanny/in-laws. Upstairs, the private primary bedroom is a sanctuary, with its own balcony & spa-like ensuite. 3 additional bedrooms are spacious & bright. Outdoors, the backyard feels like a private luxury resort in every season! From the dining room walk out to a pergola with ambient lighting - perfect for summer dinners & evening gatherings. Off the family room, a patio with firepit offers another place to gather. Steps below, the in-ground pool (new heater 2023) with slide & diving board is fully fenced (2023) with a pool house. Behind the garage, a natural toboggan hill adds winter fun, while much of the 325 foot lot stretches out in flat, open land complete with a playset & trampoline. Surrounded by mature trees & perennials, kept lush with inground sprinklers, the property is as functional as it is beautiful. Multiple levels of outdoor living create settings where milestones are celebrated, weekends are well spent & memories are made. Recent updates include new shingles (Aug 2025) &furnace (approx. 2022). Truly unique & beautifully maintained - show with confidence (id:60365)
17 Neuchatel Avenue
Vaughan, Ontario
Rare Spacious4 Bedroom, 2 full and 1 half washroom Semi-Detached Home. Steps To Public Schools, Shops! Close to Maple Go Station and Highway 400 and 407. Parquet Flooring Thru-out! Deck! Fully Fenced Backyard. (id:60365)
67 Hefhill Court
Vaughan, Ontario
The vendor is a registered realtor with RECO since August 2025.Sitting on 59 Ft pie-shaped lot, located on a quiet dead-end cul-de-sac backing onto ravine and conservation near Bathurst and Center Street. Approximately 3800 Sq Ft above grade plus 1200 Sq Ft in the basement. This property offers incredible potential. The home has already been stripped to the studs ready for your dream renovation. A true blank canvas, featuring 5 bedrooms on the second floor and 3 existing bathrooms upstairs, with potential to add a fourth Jack and Jill bathroom. The kitchen area can be easily reconfigured, allowing expansion from 13'6" wide to 17.5 ft wide, allowing for 5- 6 ft wide by 7-10ft long family-size eating counter island. The basement includes a rough-in for a kitchen and bathroom. The lot offers excellent potential for an easy conversion to a walk-out basement apartment. Buyers are advised to verify all measurements and details independently. Floor plan is for reference only and may not reflect exact dimensions or layout. (id:60365)
520 Industrial Parkway S
Aurora, Ontario
Now available for lease: 520 Industrial Parkway South, offering 1,918 sq ft of versatile lower-level space ideal for a variety of business uses. Located in a well-maintained building in a prime Aurora industrial area, this unit features a functional layout suitable for professional services. The property offers convenient access to major routes, ample parking, and a professional setting perfect for growing businesses. Don't miss this opportunity to establish your operation in one of Auroras most sought-after business districts. (id:60365)
1101 Lockie Drive
Oshawa, Ontario
Welcome to your dream home in the vibrant and family-friendly neighbourhood of Taunton North. This beautifully crafted, brand-new residence offers a perfect blend of style, comfort, and convenience. Featuring a spacious open-concept kitchen with modern finishes, this home is designed for both entertaining and everyday living. The layout is thoughtfully planned, offering three generously sized bedrooms that provide ample space for rest and relaxation.Enjoy the convenience of main-floor laundry, making daily chores a breeze. The home's elegant design is complemented by natural light streaming through large windows, creating a warm and inviting atmosphere throughout.Located in one of Oshawa's most desirable communities, this property is surrounded by a wealth of amenities:Top-rated schools and lush parksShopping centres, restaurants, and cinemasEasy access to public transitClose proximity to Durham College and Ontario Tech UniversityQuick access to Highway 407 for effortless commutingWhether you're a growing family, a professional couple, or an investor, this home offers exceptional value and lifestyle. Don't miss the opportunity to own a piece of Taunton North's charm and convenience. (id:60365)
1611 - 330 Alton Towers Circle
Toronto, Ontario
Enjoy unobstructed panoramic views from every room! This bright, southwest-facing, sun-filled suite features one of the largest floor plans in the building with over 1400 sqft of living space! A rare opportunity for all-inclusive ownership in the prime gated Ambassadors community! With hydro, heat, water, central AC, and cable all wrapped into one predictable monthly fee, you can enjoy a truly maintenance-free lifestyle. The spacious 2-bed + den, 2-bath layout includes parking and locker. Flooded with natural light, the expansive home-sized living and dining areas showcase scenic views through oversized windows, while the updated kitchen boasts quartz counters, stainless steel appliances, an extra-large pantry, and a cozy breakfast nook. With tons of storage throughout, this home offers exceptional value for the discerning homeowner. The primary retreat offers a walk-in closet and 4-piece ensuite, while the versatile den opens to a private balcony, ideal for a home office or guest space. Residents enjoy resort-style amenities including 24-hour gated security, swimming pool, fitness and recreation rooms, sauna, squash and tennis courts, party hall, and more. Perfectly located near public transit, Hwy 407, top schools, and major shopping, this is a solid property ready for you to call home. (id:60365)
Unit B - 72 Jones Avenue
Toronto, Ontario
Unit B at Jones House offers 910 square feet of functional living with three true bedrooms and two full bathrooms, making it an excellent value in the heart of Leslieville. The open-concept living and dining space is filled with natural light, while the primary bedroom includes its own ensuite bath. A direct walkout to the lower-level courtyard provides private outdoor space, and the professionally managed property ensures stability with no risk of owner move-ins. Built as a true rental with soundproofing, energy efficiency, Bell Fibe internet included, and pet-friendly policies, this home is ideal for those seeking both comfort and convenience. (id:60365)
47 Sisson Lane
Clarington, Ontario
This Kylemore home in Port of Newcastle offers over 3,000 sq ft of bright, open living space designed for everyday comfort and easy entertaining. The main floor features hardwood throughout, a chefs kitchen with granite counters, centre island, and a butlers pantry with a second fridge, making meal prep and hosting a breeze. Upstairs, each bedroom has direct access to a bathroom, including two private ensuites and a Jack-and-Jill. From the second-story balcony, enjoy views of Lake Ontario and the surrounding community. With a park at your doorstep and the lake just a short walk away, this home combines space, style, and location in a way thats hard to find. (id:60365)

