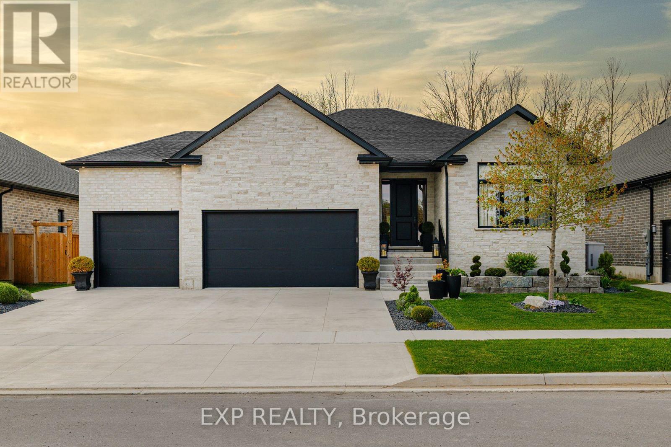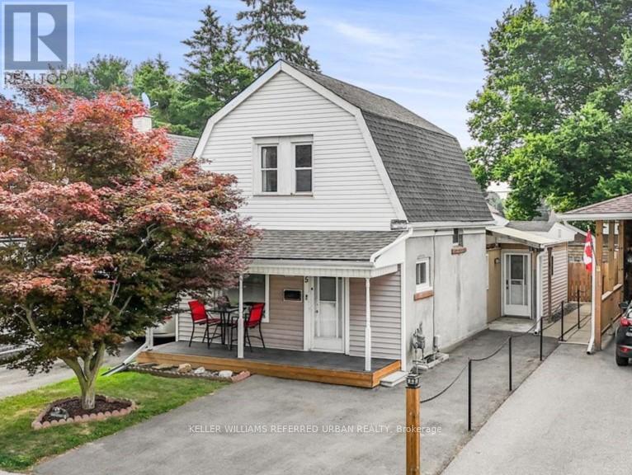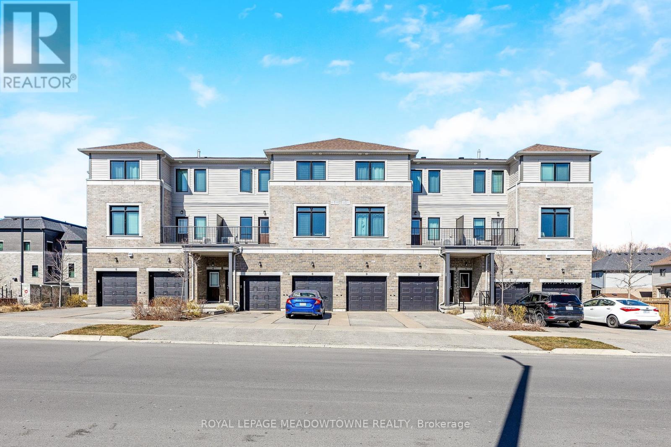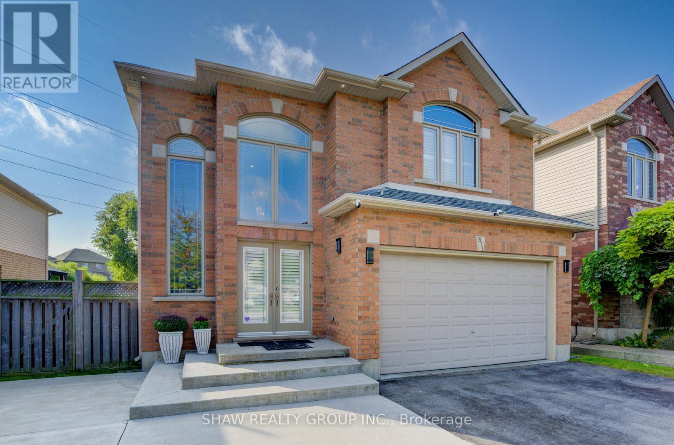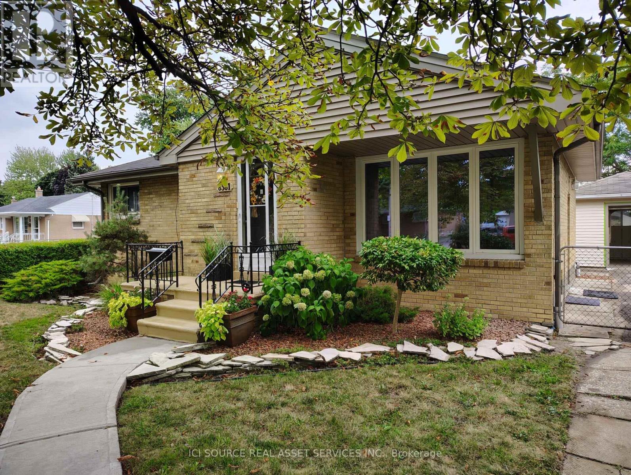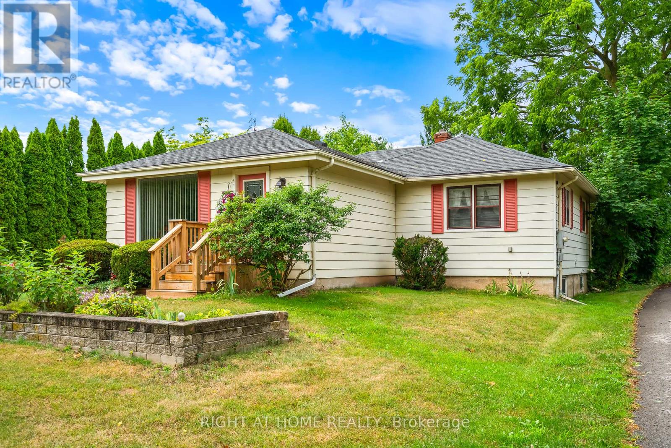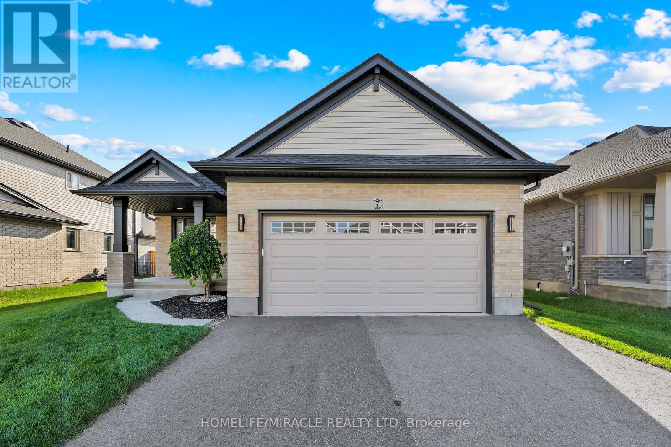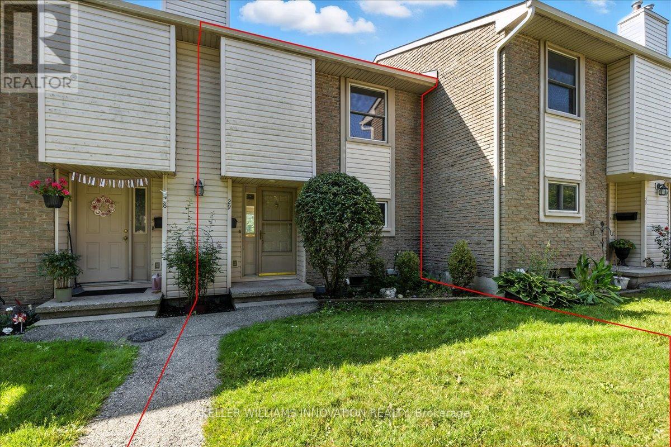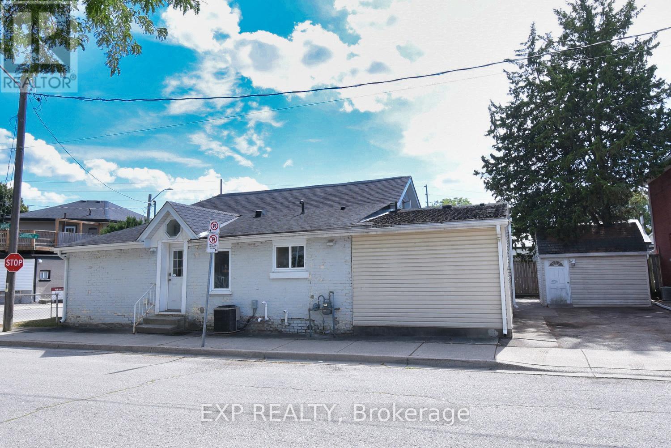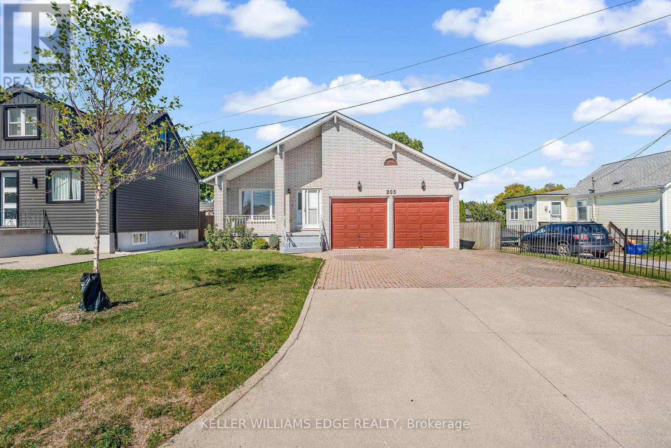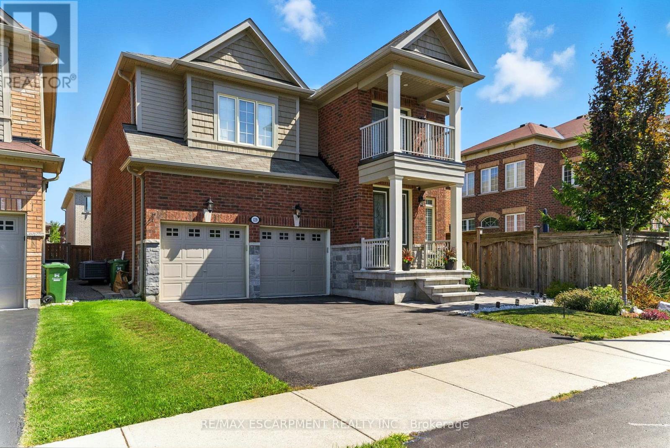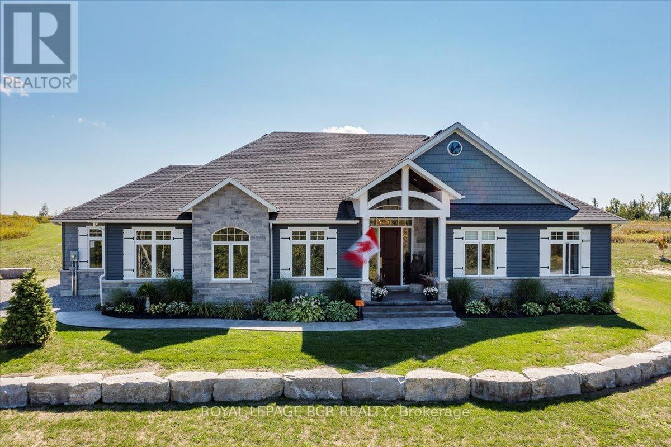41 Gilmer Crescent
North Perth, Ontario
41 Gilmer Crescent is a beautifully crafted 5-bedroom, 3.5-bathroom home offering nearly 4,000 sq. ft. of thoughtfully designed living space. With two full kitchens and two ensuites, it's perfect for multigenerational living or added flexibility. The main floor features an expansive living room with 10' coffered ceilings, a beautifully appointed kitchen with quartz countertops and backsplash, a large island, a built-in coffee/appliance nook, and an adjacent dining area. Three spacious bedrooms include a luxurious primary suite with a 4-piece ensuite, walk-in closet, and access to a back porch overlooking the golf course. The oversized triple-car garage includes an in floor drain, man door and separate set of stairs leading to the basement. The fully finished walk-out basement offers incredible potential with a second full kitchen with 10' island, dining area, large rec room, two bedrooms - one with a private ensuite, and plenty of storage in the utility area. This home's additional features include 9' ceilings on both the main level and basement, complemented by 8' doors and 7.5" baseboards. There is Sonopan soundproofing panels between levels, in-floor heating in the basement (two zones), a Generac generator, upgraded appliances, and a fully fenced and landscaped yard. Backing onto the green of Listowel Golf Club's Vintage Hole 8, this home offers serene sunset views and a tranquil setting. Situated on a quiet, family-friendly crescent, this residence combines luxury, comfort, and functionality. (id:60365)
5 Hill Avenue
Brantford, Ontario
All the big-ticket items have already been taken care of - from major mechanicals to key renovations - so you can simply move in and enjoy. This warm and wonderfully updated 3-bedroom detached home is nestled in the heart of the community, offering both charm and peace of mind - Welcome to Terrace Hill! Recent updates include: Main Roof, 100 amp electrical panel, waterproofing (back of home), pot lights, sump pump, Most Windows, Bathroom vanity & toilet, washer & dryer, gas hot water on demand (2021), High efficiency furnace, A/C, Driveway (2022). Back Roof & Fridge (2025). Breezy Main floor layout features living, dining and large family size renovated kitchen with walkout to yard plus a generous main floor bedroom with French doors. Modern family size kitchen overlooks and walks out to your private backyard playground. A big backyard is perfect for all of your entertaining and features multiple patio and garden areas plus a large shed. Upstairs you'll find two additional bedrooms - a primary bedroom with large closet and a second bedroom perfect for home office, nursery, or a growing family. Large bright renovated washroom includes a main floor laundry space. The basement provides additional opportunities for a home gym/storage space ++ The perfect starter family home to a downsizers delight and everyone in between. LED lights throughout, main floor laundry, loads of custom storage. Everything at your doorstep - Shopping, grocery, loads of restaurants, Wayne Gretzky sports complex, Hwys 403++ Kids here go to Prince Charles PS. North Park CI & VS. Ecole Confederation ES (id:60365)
7 - 107 Westra Drive
Guelph, Ontario
Welcome to this stylish and sun-filled 2-bedroom, 1.5-bathroom stacked condo townhouse, nestled in one of Guelphs most sought-after communities! Thoughtfully designed for modern living, this bright and airy home boasts large windows that flood the space with natural light, creating an inviting and warm atmosphere. Step inside to discover a spacious open-concept main floor, where elegant hardwood flooring flows seamlessly throughout. The contemporary kitchen is a true highlight, featuring sleek countertops, ample cabinetry, stainless steel appliances, and a large breakfast bar perfect for casual dining or entertaining guests. The adjoining living and dining areas provide a functional yet stylish space, ideal for cozy nights in or hosting family and friends. Upstairs, you'll find two generously sized bedrooms, each offering plenty of closet space and natural light. The primary suite is a private retreat, complete with a walk-in closet, while the second bedroom is perfect for guests, a home office, or a growing family. The upper-floor laundry adds convenience, eliminating the need to carry loads up and down stairs. Additional features include private parking right at your doorstep, providing effortless access to your home. This prime location offers quick access to parks, scenic trails, shopping, dining, and transit, making it easy to enjoy everything Guelph has to offer. Whether you are a first-time buyer, downsizer, or investor, this home presents an incredible opportunity to own a beautifully designed, low-maintenance property in a thriving neighbourhood. Don't miss out on this fantastic opportunity - Schedule your private showing today! (id:60365)
571 Stonehenge Drive
Hamilton, Ontario
Welcome to the stunning 571 Stonehenge. Offering almost 4,000sq. ft. of thoughtfully designed living space. This is more than a home its a lifestyle. Elegant design, timeless upgrades, privacy, and a highly desirable location in the Meadowlands makes this a rare opportunity for families seeking space, safety, comfort and sophistication. Built in 2008, this home has beautiful curb appeal with a new expanded driveway featuring steps leading to the front door (2020), large windows, 2 car garage and a big presence. Step inside to a grand foyer that opens into a bright, open-concept main floor. Featuring 9-foot ceilings, California shutters throughout, dining room/office den, and an upgraded kitchen with wonderful granite countertops. The space is ideal for both family living and entertaining given that the living room comes complete with built-in speakers which creates a surround sound atmosphere. In addition, the main floor was thoughtfully designed with a large laundry room and powder room off the entertainment area to provide everyday functionality. Upstairs, discover 4 generously sized bedrooms, including a massive primary bedroom with its very own spa-like ensuite. Like the first floor, the second floor was designed thoughtfully keeping privacy and comfort in mind. The finished basement expands the living space further, with a versatile recreation room, perfect as a media hub, childrens play area, or entertainment zone with its very own powder room for convenience. Outdoors, enjoy a private, large yard backing onto green space, complete with a new patio (2021)the perfect retreat for summer gatherings or quiet evenings. Book your private showing today. (id:60365)
8581 Jerome Street
Windsor, Ontario
Must See Custom Ranch in Desirable Riverside Area! So much to come and see in this updated Custom Ranch! Newer Family Room with Gas Fireplace, Vaulted Ceiling and Heated floor. Newer Kitchen with Custom Cabinetry. Amazing Full Bath with Marble Wainscoting, Heated Floor and Skylight! Hardwood and Tile Floors throughout. Large Master Bedroom. LOTS of Closet Space! Fully finished Basement with Large Family Room area with Bar and Gas Fireplace, FULL Bath, 2 possible Bedroom/Bonus Room areas, Laundry Room and a Walk In Closet! Corner Lot with Large Backyard with wrap-around Patio Pavers, Gas Barbecue Grill, Storage Shed, Privacy Fence and several ornamental Trees. One and a Half Car Garage with Primed Drywall, Storage Loft and custom lighting. Could be your Perfect Man Cave or Party Area! Very close to Riverside High School too! *For Additional Property Details Click The Brochure Icon Below* (id:60365)
15756 Niagara Parkway
Niagara-On-The-Lake, Ontario
Welcome to 15756 Niagara Parkway. Peaceful and private living and only minutes to the Old Town historic area of Niagara on the Lake. This bungalow has 3 bedrooms total, 1 full bath, large living and dining room, great for those family gatherings and entertaining. The lower level is 80% finished where you will find a family room, 1 bedroom and the laundry area. When you enter the home you will feel how light and bright it is with a large picture window in the front living room! Fabulous opportunity for some light renovations to make it your own. The appliances are newer, AC 2024, New sump pump + back up, owned water heater and the septic has been recently inspected. Plenty of space for parking and a very deep lot at 198 ft! Don't hesitate, come by and visit your new home in Niagara on the Lake. (id:60365)
7 Curren Crescent
Tillsonburg, Ontario
Welcome to this beautiful Hayhoe build 2 bedroom detached Bungalow which is a true Gem in all aspects in a quiet neighborhood in the beautiful town of Tillsonburg. This open concept main floor living space features hardwood flooring, a dazzling upgraded kitchen with soft close shaker style cabinets, quartz counters, under-cabinet lighting, smart stainless steel appliances and a beautiful island. Pot lights and upgraded lighting fixtures makes this look even more beautiful. We also have main floor laundry for added convenience. This gorgeous bungalow features a fully fenced backyard with 2 custom designer gates offering access from both sides. This isn't just a home - its a retreat. (id:60365)
29 - 11 Grand River Boulevard
Kitchener, Ontario
Welcome to 29-11 Grand River Blvd in Kitchener! This bright interior townhome features 3 bedrooms, 1.5 bathrooms, and a finished walk-out basement that opens to a fully fenced backyard. Recently painted through out and new carpet. Perfect for first-time buyers, the home offers a comfortable layout and a quiet setting with easy highway access, 1 Owned Parking Space and Room for a 2nd in Overflow. Conveniently located close to schools, parks, and amenities, this move-in-ready property is an excellent opportunity to get into the market. (id:60365)
139 Chestnut Avenue
Brantford, Ontario
Investor Alert! 139 Chestnut Avenue in Brantford is the century home opportunity you've been waiting for. This duplex-zoned 1.5 story home offers endless upside for flippers, BRR investors, or anyone seeking multi-unit income potential in one of Brantfords most promising neighbourhoods. Inside this 3-bedroom, 1-bath home, you'll find a layout ready for transformation. Some renovation is needed (except the kitchen) but the bones are solid, the layout is functional, and the upside? Massive. From the vaulted ceiling in the family room that adds surprising volume and natural light, to the double-wide driveway that easily parks 4 cars, this property is practically begging for a profitable refresh. The basement offers additional square footage to finish or use for storage. You're working with forced-air gas heating and a 6-year-old furnace and central AC system. Great news for budget-conscious investors with zoning that supports duplex conversion, you can legally add a second unit and double your rental revenue. (id:60365)
203 Margaret Avenue
Hamilton, Ontario
Welcome to 203 Margaret Avenue in Stoney Creek! This one-owner 4 level backsplit home has been lovingly maintained and thoughtfully designed with custom touches throughout. The main and upper levels feature a 3-bedroom, 2-bathroom layout, while the massive single-level basement offers another full bathroom, a second kitchen, a large cantina, and a convenient walk-up to the oversized double car garage, an ideal setup for a future in-law suite or multi-generational living. Set on a 220 ft deep lot, the property provides endless possibilities: build a garden suite (ADU), design your dream pool retreat, or simply enjoy the privacy and space of your own park-like potential backyard. With two kitchens, generous principal rooms, and a basement designed for versatility, this home is both practical and full of potential. A rare opportunity in a sought-after Stoney Creek location, ready for your vision to make it your own. (id:60365)
129 Fingland Crescent
Hamilton, Ontario
Meticulously cared for and updated four bedroom Aspen Ridge "The Hopkins" model offers over 2,700 square feet and 100k+ in upgrades! Fabulous crescent in family-friendly Waterdown, just a short walk to schools and YMCA. Welcoming first impression with beautiful landscaping, stone front steps and pathway to the backyard. Carpet-free home with upgraded tiles and red oak engineered hardwood throughout. Thoughtfully designed kitchen offers high-end stainless steel appliances, center island, sparkling light fixtures, under-cabinet lighting, granite countertops, timeless herringbone backsplash, extended kitchen pantry, pot drawers and soft-close cabinetry. Spacious great room with tray ceiling and gas fireplace and oversized dining room offer lots of room for entertaining. Notice the mudroom custom millwork and inside entry to double garage. Hardwood and wrought iron staircase to upper level. Enormous primary bedroom with oversized walk-in closet and built-in organizer. Tranquil ensuite with enlarged frameless glass shower, soaker tub and double sinks. There are three more bedrooms on the upper level (one bedroom with private ensuite), main bathroom and laundry room. Notice the fourth bedroom has been opened up to create a loft space and features a closet plus a walk out to an enclosed balcony. Unfinished basement (with 3 piece rough-in) offers approximately 1,200 square feet of bonus space to make your own. Fully fenced backyard with professionally installed stone patio. Don't overlook the HunterDouglas Silhouettes window coverings, California shutters, 8 exterior patio doors with retractable screen door and built-in Paradigm in-ceiling speakers in kitchen and dining room!! (id:60365)
3 Nipigon Street
Kawartha Lakes, Ontario
Stunning custom-built bungalow, nestled in an exclusive enclave of estate homes with shared waterfront and dock access on beautiful Sturgeon Lake. Formerly the builders model, this residence showcases over $280,000 in upgrades and combines timeless elegance with modern convenience.A vaulted foyer introduces soaring 9 ceilings, pot lights, and rich hardwood flooring that flows seamlessly throughout the main level. At the heart of the home, a chef-inspired kitchen offers a quartz island, custom cabinetry, and stainless steel appliances. The dining room, perfectly placed beside the kitchen, opens through oversized sliding doors to a covered patio overlooking the backyard retreat. Anchored by a sleek linear fireplace with a Dekton surround and custom built-ins, the great room is an inviting space for both relaxation and entertaining.The private primary suite features a custom walk-in closet and spa-style ensuite with a floating tub, oversized glass shower, and double quartz vanity. Two additional bedrooms and a full bath offer comfort for family or guests, while the main floor laundry with garage access enhances everyday convenience. The 3-car garage includes an extra-deep bay, fully finished with flooring, storage, and workbench - ideal for a gym, workshop, or recreational storage.The lower level features 9 ceilings and oversized windows, rough-in 3 piece and and includes another 2,100 sq. ft. of potential finished space to suit your lifestyle. Outdoors, this half-acre property is designed for both relaxation and entertaining. Over $150,000 has been invested in professional landscaping and hardscaping, including a sparkling saltwater pool with wrought iron fencing. Enjoy alfresco dining beneath the covered patio or host summer soirées in your own private resort-like setting. Ideally located just minutes to Fenelon Falls and Bobcaygeon, and 30 minutes to Lindsay or Peterborough, this beautiful home delivers the perfect blend of luxury, convenience. (id:60365)

