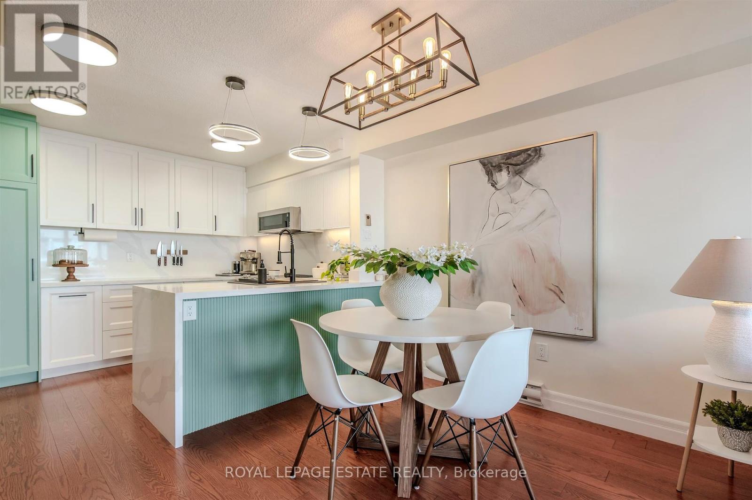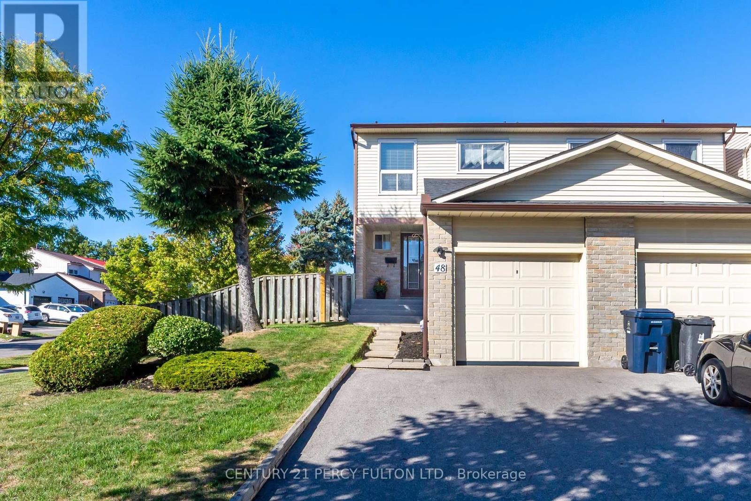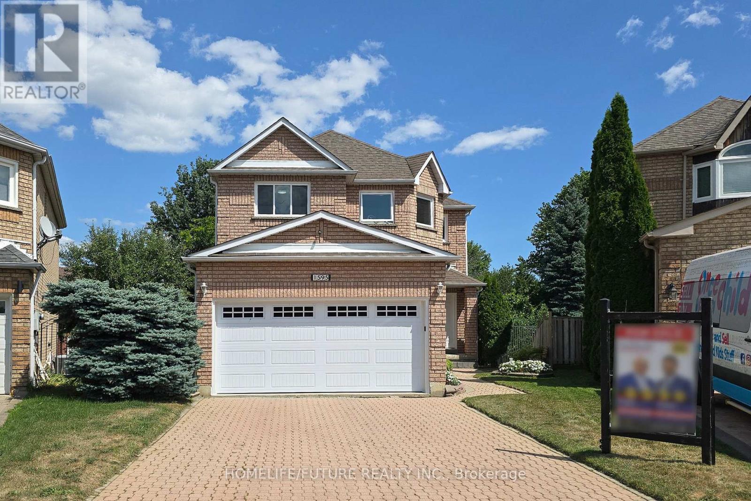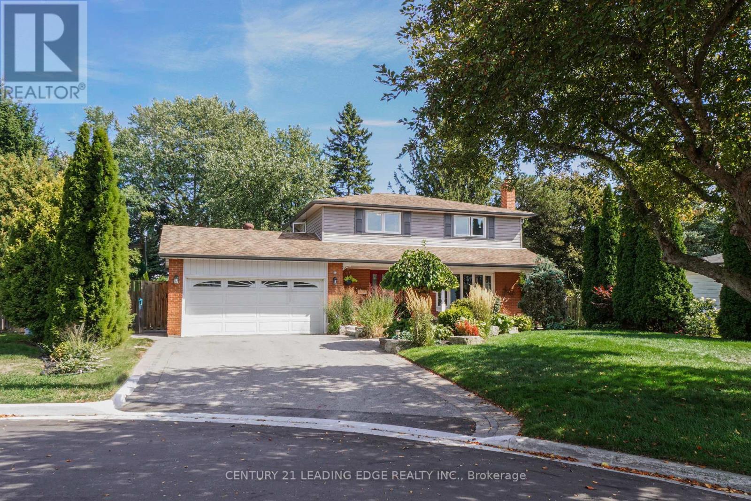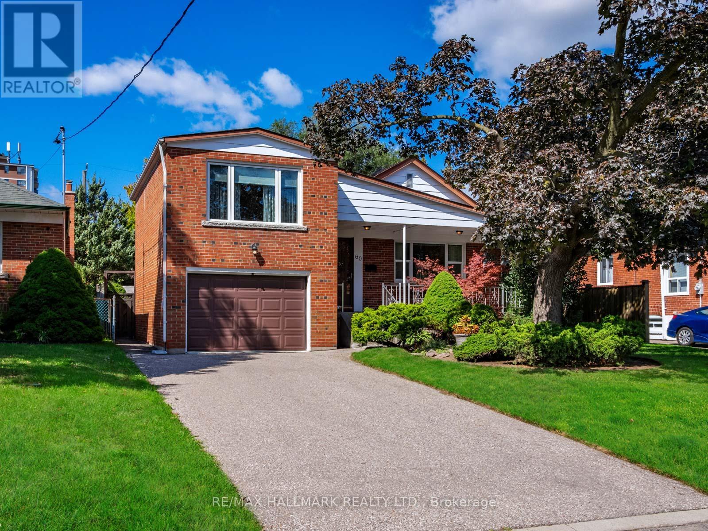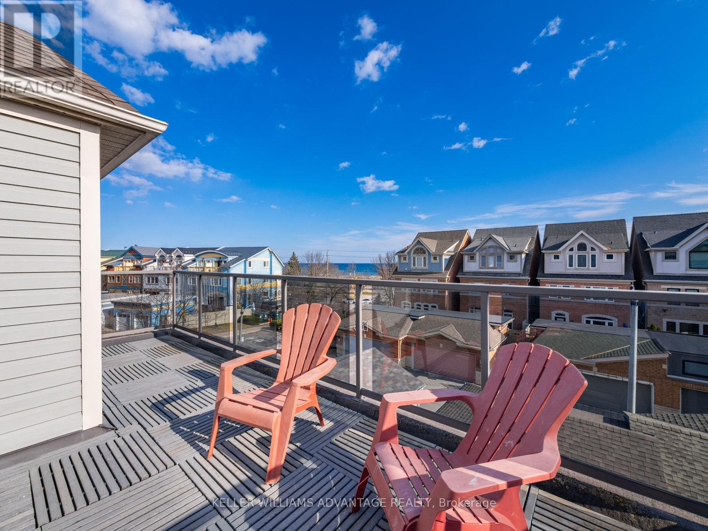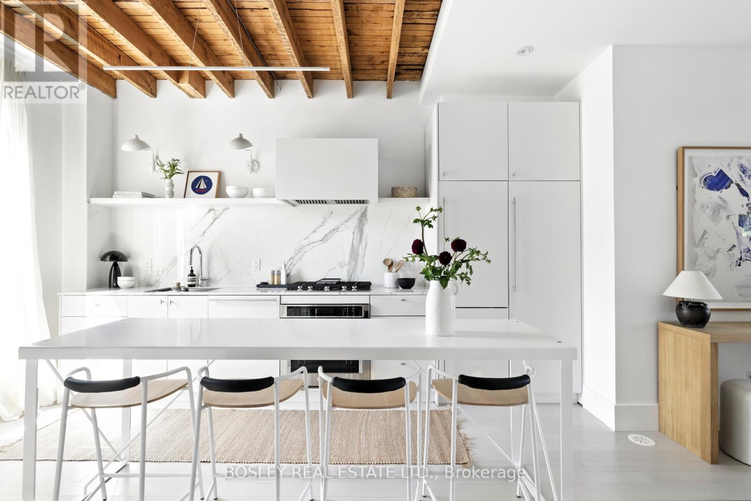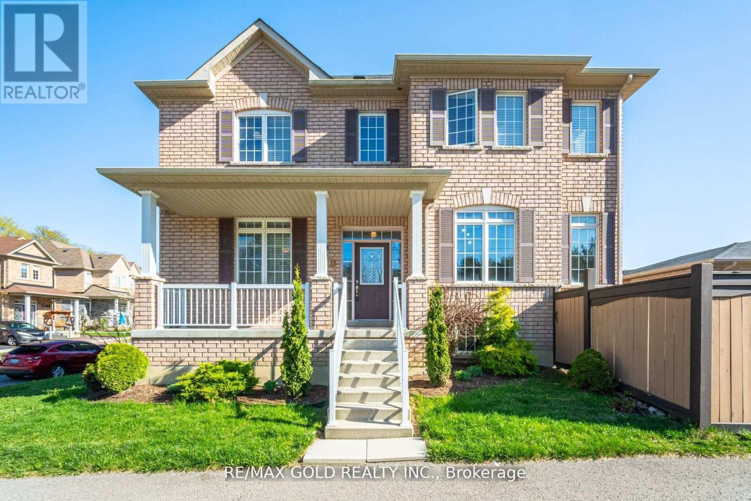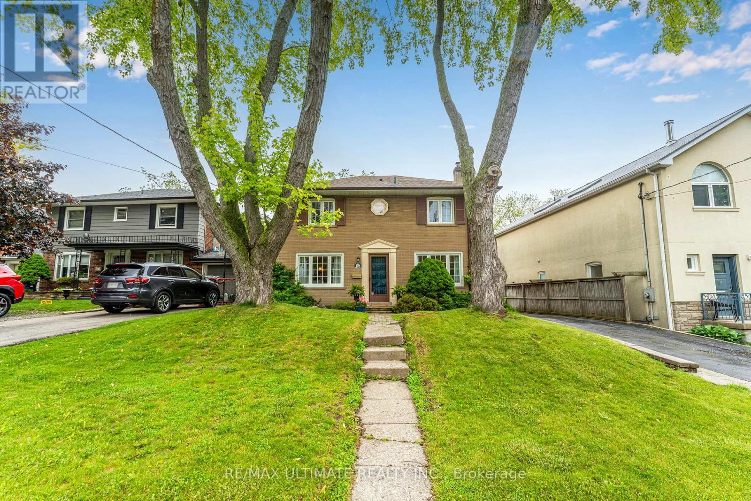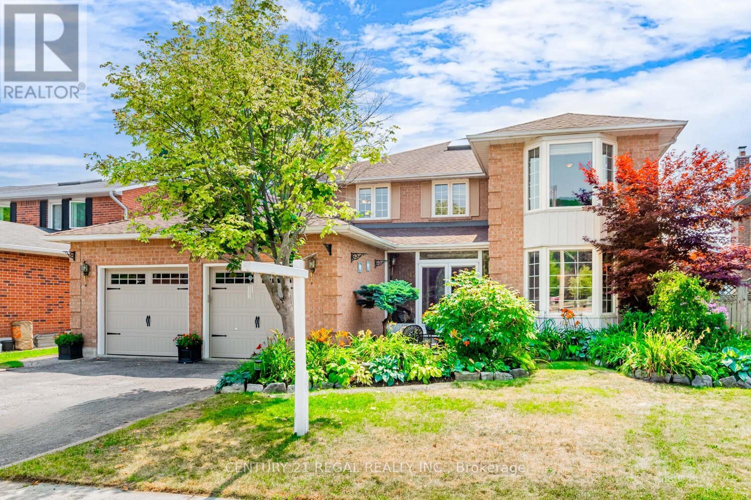32 - 1209 Queen Street E
Toronto, Ontario
Welcome Home! Stunning renovation completed in 2024/2025 with no expense spared! This move-in ready 3-bedroom, 2-bathroom home offers thoughtful design and high-quality finishes throughout. The custom kitchen boasts upgraded cabinetry, quartz countertops with a waterfall edge, and a breakfast bar perfect for entertaining or casual dining. Enjoy engineered hardwood floors, a solid wood staircase, and two full bathrooms (one with shower/tub combo, one with walk-in shower), including a spa-like feel with convenient laundry tub. The smartly designed laundry area adds extra storage and counter space, while three new (2022) heating/cooling pumps keep the home comfortable year-round. Additional features include ensuite storage, exclusive underground parking, and a private yard ideal for morning coffee or summer BBQs. With all new windows, siding, gates, and stairs, plus low condo fees, this home is the complete package. Located in vibrant, highly desirable Leslieville, just move in and enjoy! (id:60365)
48 Nabob Crescent
Toronto, Ontario
Welcome to 48 Nabob Crescent - a bright and spacious 3-bedroom, 2-bathroom semi-detached home that feels more like a detached thanks to its prime corner lot with an impressive 43-foot frontage. Lovingly maintained by the original owners, this home offers comfortable living spaces, generously sized bedrooms, and an abundance of natural light throughout. Recent upgrades include: Renovated kitchen with pantry and eat in area, new pot lights in living room (2025), renovated 2nd-floor bathroom with walk-in shower (2024), 100-amp electrical panel (2022), driveway (2022), roof & eavestroughs (2018), A/C (2008), furnace (2017). The finished basement adds versatility, complete with a rough-in for an additional bathroom. Perfectly situated in a warm, family-friendly neighbourhood, the home is close to University of Toronto, IB School Saint John Paul II, parks, shopping, transit. Everyday conveniences such as No Frills, Walmart, Home Depot, Staples, and the Pan Am Centre are just minutes away. (id:60365)
1595 Deerhurst Court
Pickering, Ontario
Welcome to this exceptional 4 bedroom detatched residence, nestled on expansive pie-shaped lot in a highly sought after pickering neighbourhood. This meticulously maintained home boasts generous living space and a fully finished walk-out basement complete with 2 additional bedrooms, a full kitchen, and separate laundry ideal for multi-generational living, guest accommodations, or potential rental income. The private, oversized backyard for children and pets, featuring a multi-tiered deck perfect for outdoor entertaining and gatherings. Notable upgrades include premium hardwood flooring on the upper level and staircase, and energy-efficient triple-pane insulated windows with a lifetime warranty, enhancing both comfort and cost savings. Designed with functionality in mind, the open-concept main floor seamlessly connects the living and dining areas, while a double car garage provides ample parking and storage. Ideally located just minutes from Highway 401 and Highway 407, and in close proximity to parks, top-rated schools, shopping centres, and dining options, this home offers the perfect blend of convenience and tranquility. Don't miss this rare opportunity to own a truly remarkable property in a family-friendly community. Book your private showing today. (id:60365)
14b - 1 Rossland Road
Ajax, Ontario
*Sale of Business* Welcome To An Incredible Opportunity To Own A Well-Established Franchised Restaurant In One Of Ajax's Most Desirable And Bustling Locations! This Thriving Business Has Been Successfully Operating For 6 Years And Is Perfectly Positioned In A High-Traffic Plaza, Offering Excellent Visibility And A Steady Stream Of Loyal Customers. Spanning Approximately 1,400 Sq. Ft., The Space Is Thoughtfully Designed For Efficiency And Smooth, High-Volume Operations. It Comes Fully Equipped With Top-Quality Kitchen Appliances, Walk-In Cooler And Freezer, And Everything Needed To Continue Running Seamlessly From Day One. Whether You Are Experienced Looking To Expand Your Portfolio Or An Ambitious Entrepreneur Ready To Step Into A Turnkey Business, This Is The Perfect Opportunity To Take Over A Flourishing Operation And Elevate It Even Further. Don't Miss Your Chance To Secure This Franchise In A Prime Ajax Location And Make It Your Own! (id:60365)
7 Dingley Court
Ajax, Ontario
Welcome to your perfect family home in Pickering Village! This home is situated on a family safe court location with a premium lot with beautifully landscaped front and back patios and yards with in ground sprinkler systems (2017) This renovated four-bedroom, two-and-a-half-bath residence combines elegance and comfort. The home has had a main floor and basement foundation addition that gives you extra living space. Step inside to find beautiful hardwood floors that flow throughout the spacious open-concept living areas with a large front bay window. The large custom gourmet kitchen features sleek granite countertops, multiple pot lights and top-of-the-line built in stainless steel appliances, perfect for both everyday living and entertaining guests. Large windows fill the home with natural light, creating a warm and inviting atmosphere in every room. Upstairs, the generous 4 bedrooms provide plenty of space. Finished basement recently renovated (2015) with gas fireplace, wet bar with wine cooler and bar fridge, work-out area and a 3 piece bathroom. Outside, enjoy a landscaped backyard with multiple patio areas designed for both leisure and entertaining, ideal for family gatherings, summer barbecues, or simply unwinding after a long day. Large garden shed for storage or workshop with full electrical power. Walking distance to public and high schools & parks. With its thoughtful design and modern finishes, this home is move-in ready! (id:60365)
5 - 705 Kingston Road
Pickering, Ontario
Welcome To An Outstanding Opportunity To Own A Well-Established Franchise Restaurant In A Prime Pickering Location! This Thriving Business Has Been Successfully Operating For 3 Years And Is Ideally Situated Along Busy Kingston Road, Providing Excellent Visibility, Easy Accessibility, Close Proximity To 401 And A Steady Flow Of Loyal Customers. Offering Approximately 1,600 Sq. Ft. Of Thoughtfully Designed Space, This Restaurant Is Fully Equipped To Handle High-Volume Operations Efficiently And Has Everything You Need To Seamlessly Take Over Operations From Day One. This Is A Perfect Turnkey Opportunity For An Experienced Operator Looking To Expand Their Portfolio Or For An Ambitious Entrepreneur Ready To Grow A Business In A High-Demand Area. Inventory Will Be Discussed Separately. Don't Miss Your Chance To Own This Well-Equipped Restaurant In A Bustling Pickering Location And Take It To The Next Level. (id:60365)
60 Greylawn Crescent
Toronto, Ontario
Unbeatable value for this home that offers 1,450sq.ft of above ground living space - plus a finished basement with separate side entrance ready for your customization!! Sitting on a wide 45ft lot with a West facing backyard, this home has been lovingly maintained by the original owners. While maintaining the 3 bedroom layout, they added a primary suite above the garage with a 2pc ensuite that has the room to be renovated to a 3 or 4pc. Great backyard with multiple storage sheds, beautiful gardens and a mix of hardscaping and lush lawn. Fantastic location - just a block to transit on Victoria Park, easy access to the DVP & 401, a few blocks from Maryvale Park and Broadlands Community Centre. A rare opportunity so don't take too long to decide! Book a showing or visit our Open Houses: Saturday & Sunday, 2-4pm (id:60365)
69 Boardwalk Drive
Toronto, Ontario
Perfectly positioned steps from the lake, this highly coveted detached Beach home is all about light, lifestyle, and location. Enjoy abundant southern exposure and lake views from the top-floor terrace; ideal for sunbathing, summer BBQs, or watching fireworks over Ashbridges Bay. The second-floor primary suite offers a cozy media room with fireplace and direct deck access, creating a true retreat. Upstairs, oversized bedrooms open to a spectacular terrace where you can watch the sailboats drift by. The lower level has been thoughtfully renovated into a self-contained apartment with a private entrance; perfect for in-laws, guests, or rental income. A rare two-car garage completes the package. All this, just moments from the beach, boardwalk, volleyball courts, Ashbridges Marina, Queen Street shops, and within the sought-after Kew Beach School district. This is more than a home, its a welcoming community and the best of Beach living. (id:60365)
137 Munro Street
Toronto, Ontario
Architecturally designed, 137 Munro Street balances clean lines and natural textures with moments of playful character. Step into the lofty custom kitchen where original wood beams and maple hardwood floors meet crisp white cabinetry and porcelain surfaces that feel timeless and refined. A contemporary fireplace anchors the gallery that connects the kitchen and living space. And just across the way, the powder room features a playful terrazzo wallpaper that adds a colourful design twist against the homes soft palette. Enjoy full-height, black-framed glass doors that flood the space with natural light and open to the private back patio for a seamless indoor-outdoor feel. Upstairs, the primary suite delivers the comfort and style of a curated boutique stay. Up the glass-panelled staircase, a serene retreat unfolds with a dreamy soaker tub, waterfall shower, double vanity, and separate closets. A spacious second bedroom, 3-piece bath, and flex space complete the upstairs. And the basement? Wide open and ready for whatever you dream up. With natural light, layered textures, and a neutral palette at its core, this home reveals a quiet whimsy that makes it truly unforgettable. And then there's the neighbourhood. Life in South Riverdale has a rhythm of its own, with mornings spent over coffee at a local cafe, afternoons drifting by in leafy parks, and evenings that can take you anywhere from dinner on Queen East to cocktails in Riverside or a bakery stop in Leslieville. The east end always has something waiting, and with TTC routes and the Dundas DVP on-ramp nearby, downtown is only minutes from home. Plus, street permit parking is available and confirmed by the city. (id:60365)
2494 Earl Grey Avenue
Pickering, Ontario
IMPRESSIVE PROPERTY, AS GOOD AS SEMI-DETACHED HOME IN NATURAL RAVINE FRONTAGE SET-UP WITH 3-5 PARKING SPACES ON EXTRA WIDE FREEHOLD CORNER LOT! Stunning End-Unit Freehold Townhouse On A Premium Corner Lot In Desirable Duffin Heights! Welcome To This Beautifully Maintained Home, Proudly Cared For By Its Owners. Nestled On An Oversized Premium Corner Lot, Ths Home Offers Exceptional Space And A Thoughtfully Designed Layout. Step Inside To A Bright And Airy Main Floor Featuring 9-Foot Ceilings Adorned With Elegant Crown Moulding. The Open-Concept Design Is Enhanced By Scraped Solid Oak Hardwood Floors, Creating A Warm And Inviting Atmosphere. A Recently Painted, Sun-Filled Living Room Leads Seamlessly To A Formal Dining Area, Perfect For Hosting Gatherings. The Eat-In Kitchen Showcases Stainless Steel Appliances, Quartz Countertops, A Stylish Backsplash, Extended Cabinetry, A Double Sink With A Modern Faucet, And A Walk-Out To A Large Deck Ideal For Relaxation And Entertaining. Upstairs, The Spacious Primary Suite Boasts A Walk-In Closet And A Luxurious 4-Piece Ensuite. The Separate Garage Provides Added Convenience, While Unfinished Basement Is A Blank Canvas Awaiting Your Personal Touch - Complete With A 3-Piece Rough-In Bath And Large Egress-Style Windows, Offering Endless Possibilities. Unique Features: for Townhouse Having 3 (Three) And Up to 4 (Four) to 5 (Five) Car Parkings - 3 Vertical & 1-2 Horizontal! Located In A Quiet, Family-Friendly Neighbourhood, This Home Is Just Minutes From Major Highways (401 & 407), Shopping Centers, Pickering Golf Club, Greenwood Conservation Area, And The Scenic Duffin Heights Forest & River Trail. Don't Miss This Incredible Opportunity To Own A Home In One Of Pickering's Most Sought-After Communities! Whether you're a growing family, a professional couple, or a savvy investor, this home offers the perfect blend of comfort, space, and future potential. Fall in Love At First Sight, Unique Property in Natural Ravine with Parkings!! (id:60365)
69 Midland Avenue
Toronto, Ontario
Welcome to 69 Midland Avenue, ideally located south of Kingston Road in one of the most sought-after neighbourhoods in the Scarborough Bluffs. This sun-drenched (2,862 total sq') centre hall plan offers the perfect blend of function, charm, and space, ideal for both everyday family living and entertaining.The main floor showcases a bright & open layout w/a seamless flow between the dining rm, kitchen, and family rm. A convenient 3-piece bathroom completes this level.The family room opens onto a large, party-sized deck overlooking a spectacular, private ravine yard, massive and pool-sized. And yes, deer sightings are part of the daily magic here, not just a lucky surprise! The oversized formal living rm offers a more serene escape, perfect for entertaining or quiet evenings by the wood-burning fireplace, surrounded by built-in shelving & character-rich details. Upstairs, you'll find a spacious primary retreat designed for rest & relaxation, along w/2 additional generously sized & inviting bedrooms.The lower level is home to a fantastic rec room & a massive 4th bedroom with a walk-out to the backyard. With its own access and great layout, including a spa like 3 piece bathroom. The L/Level space is an excellent candidate for a basement apartment, inlaw or nanny suite, or simply a fab extension of your family's living space. This unbeatable location has so much to offer. Why pay for private school when your children can attend the highly coveted Chine Drive Public School? Top-rated secondary options include R.H. King Academy and Birchmount Park C.I. Just minutes from your door, enjoy tennis at the prestigious Scarborough Bluffs Tennis Club, miles of scenic hiking trails, parks, splash pads, and breathtaking lake views. Shops, grocery stores, and restaurants are just around the corner, with TTC and the GO Station close by for effortless commuting. 69 Midland Ave isn't just a home its a lifestyle. A place where nature, community, & convenience come together. Welcome home! (id:60365)
42 Milner Crescent
Ajax, Ontario
Welcome to 42 Milner Crescent - Steps to Rotary Park at Duffins Creek and the wonderful Ajax Waterfront Trail. An ideal South Ajax location with over 4600 sq. ft. of thoughtfully finished Living Space. Situated on a quiet street just north of the lake and adorned with mature, colourful, perennial gardens front and back. The Enclosed Double Door entry welcomes you to a spacious, airy, light interior. Hardwood Flooring, 7" baseboards, crown moulding, wainscotting, huge windows and large principal rooms. This one checks all the boxes. Large formal Living and Dining rooms, each with a Bay Window, are separated by lovely French Doors. Productivity levels will soar in the ground floor executive-sized Den. The open concept, refreshed Family Room features a Woodburning Fireplace with Insert - so cozy on cold winter nights. The expansive, south facing Kitchen offers a classic, functional design and features a center island and a generous Pantry. The Breakfast area is surrounded by windows and has a French Door Walk-out to the massive, two-tiered 40 ft Deck - ample privacy courtesy of the well positioned landscaping. The beautiful lower level is for fun and relaxation with a Billiards area, a Media zone with Gas Fireplace-stove, a Cocktail zone featuring custom cabinetry and Corian Island, and a Game/Play zone for the kids. A separate Exercise room can be easily converted to Bedroom 5. The sundrenched top floor has windows in every direction and was recently beautified with Hardwood Flooring (Aug '25). A well-configured 5-piece main bathroom is complemented by the large family-friendly double vanity. Three generously-sized secondary bedrooms feature large windows and closet organizers. The Primary bedroom spans the entire back of the home and boasts, large south facing windows, 2 walk-in closets and a 4-piece ensuite with tub. Come and discover coveted South Ajax (id:60365)

