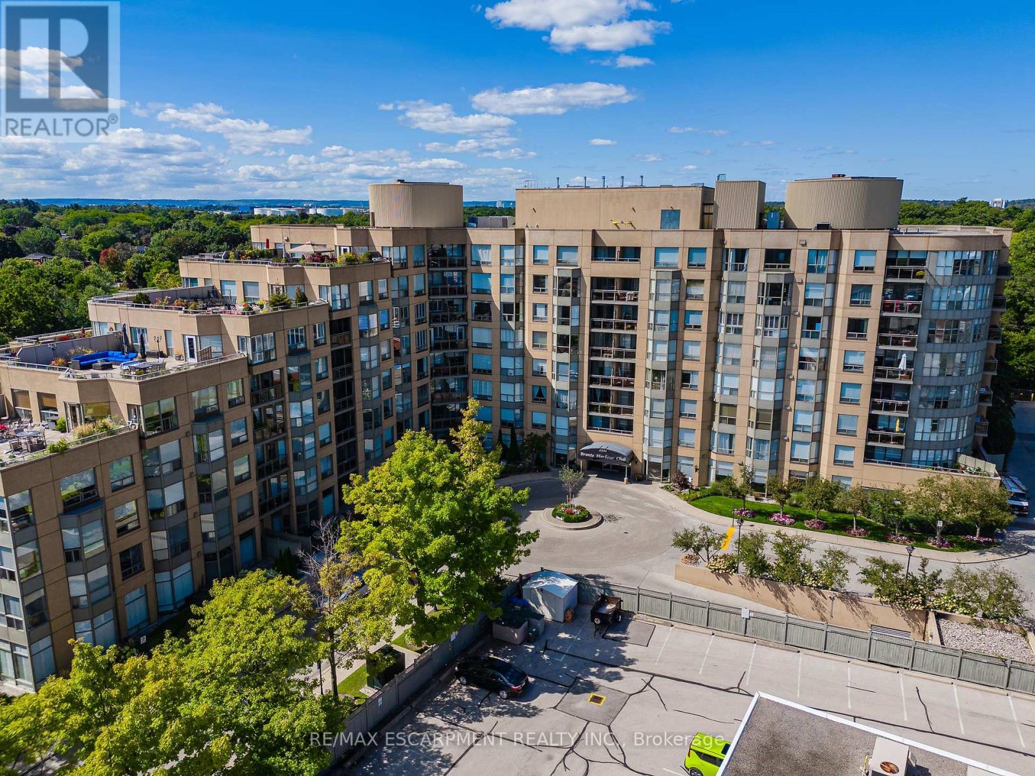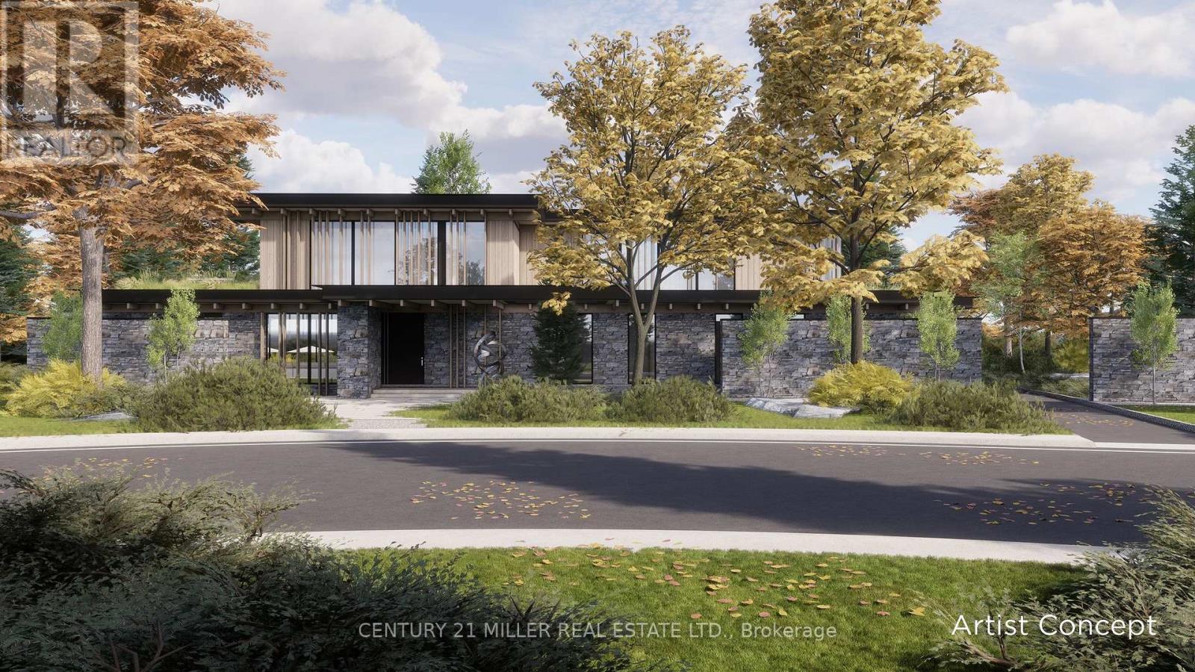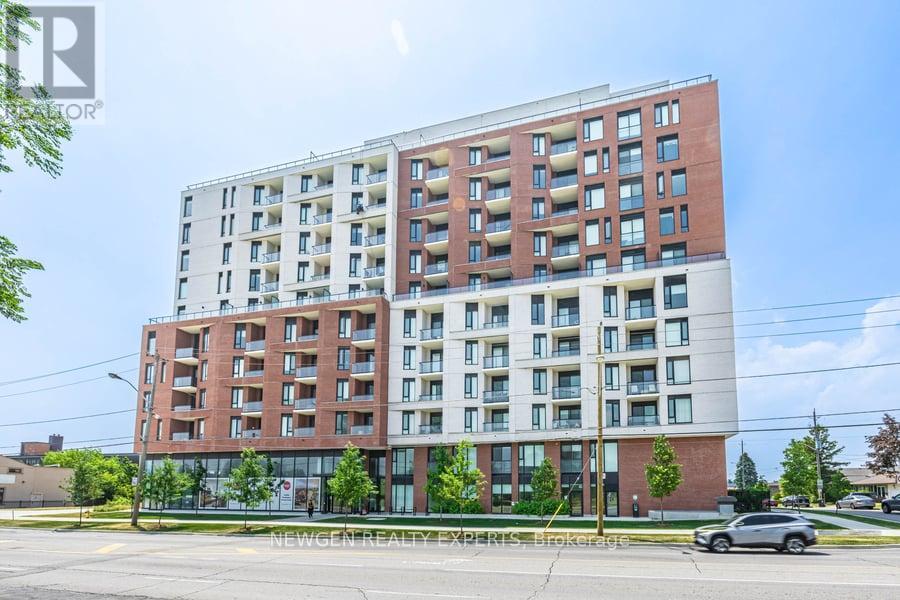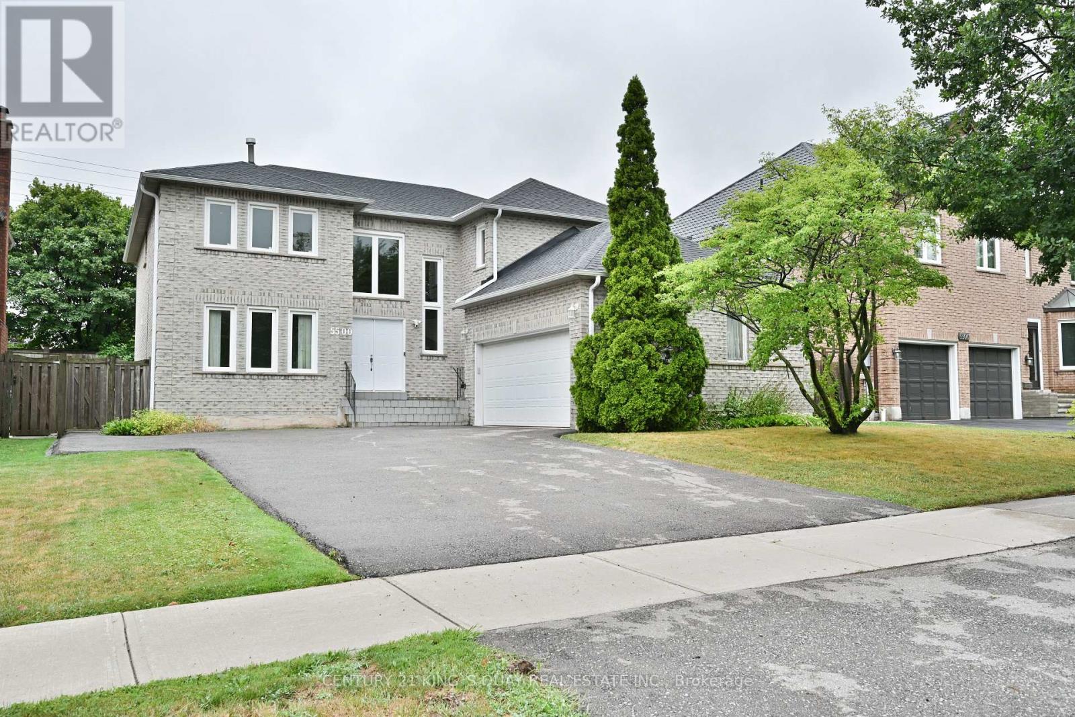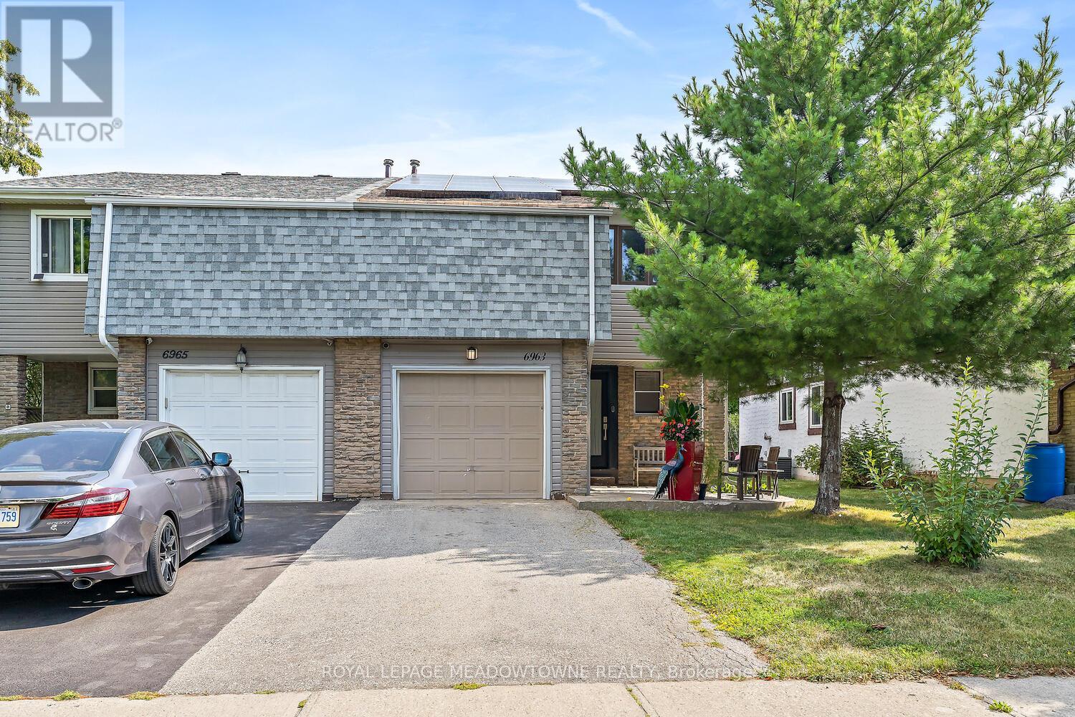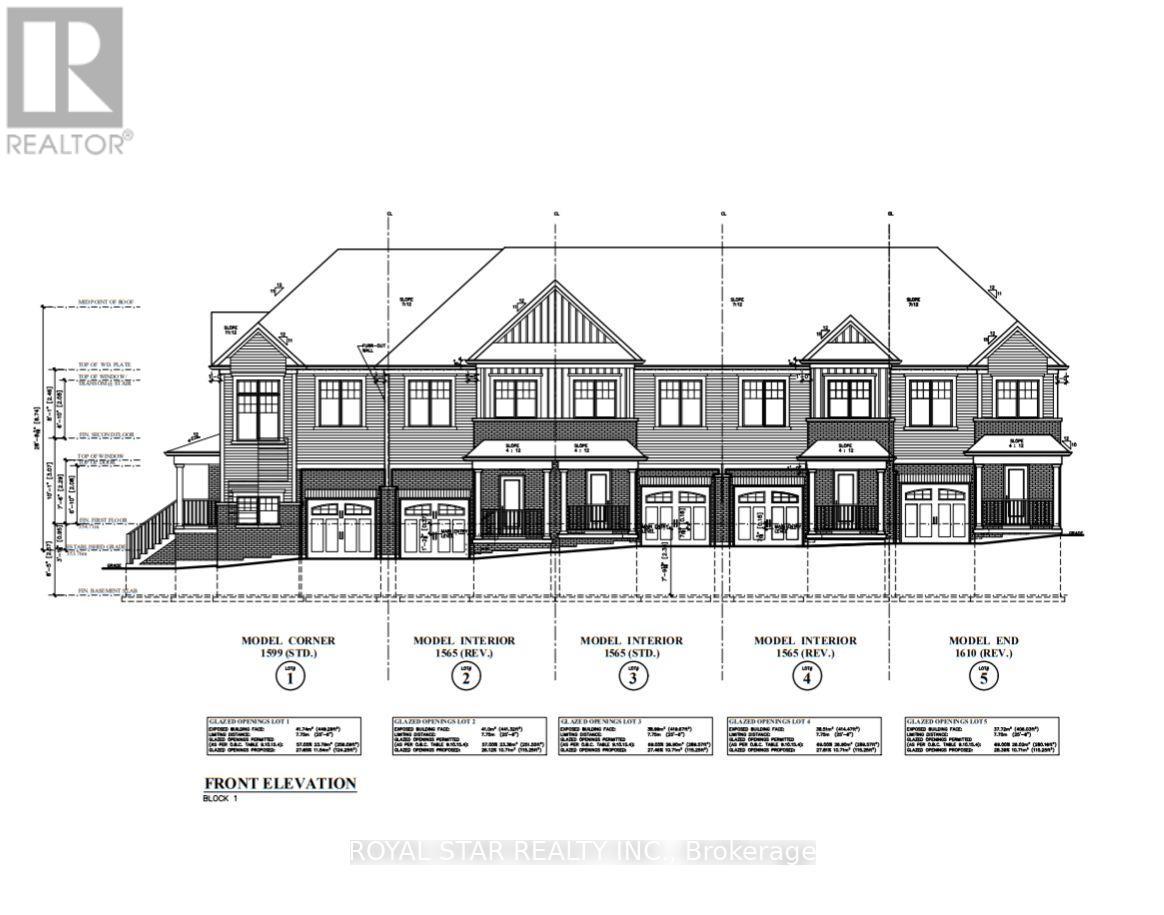Upper - 39 Octillo Boulevard
Brampton, Ontario
Detached House, 4 Bedrooms, 3 Washrooms, 4 Parking ( 2 in Garage, 2 on Driveway), Living Dining, Family Room, Available from September 1st. (id:60365)
805 - 2511 Lakeshore Road W
Oakville, Ontario
VIEW!!! PRIME positioned, 1 Bedroom, 1 Bath, full renovated unit with waterfront views in Bronte Village! Situated steps from Lake Ontario, Bronte Yacht Club, restaurants, cafes and shopping - this condo is loaded with amenities! This beauty maintains neutral decor, 9 foot ceilings, bay window and lots of storage space. Walk out back to the oasis that has direct access to Bronte Creek for your summer kayaking/paddle boarding or winter skating. Outdoor enthusiast that enjoys walking, running or biking? This condo is steps from trails waiting for your next outdoor adventure. Ideally located close to the QEW and Bronte GO. Comes with one parking spot and one large locker. Heat/Water included!!!! (id:60365)
1296 Cumnock Crescent
Oakville, Ontario
Set on a spectacular 0.566-acre lot, this property is enveloped by towering trees and lush gardens, and backing onto the tranquil Kings Park Woods. Offering nearly 25,000 sq. ft. of privacy and tranquility, this Muskoka-like retreat sits on one of Southeast Oakville's most prestigious streets. A generously sized interlocked driveway leads past the elegant front yard to an impressive 3-car garage. Lovingly maintained by the same family for over 40 years, the home is in pristine condition. The interior features expansive principal rooms, including formal living and dining spaces, a large kitchen with a breakfast area addition, and an open-concept family roomperfect for both day-to-day living and entertaining. A wealth of windows throughout brings in abundant natural light and frames beautiful views of the front streetscape as well as the forested backyard. With multiple fireplaces and hardwood floors throughout the main level, the home exudes warmth and charm. Convenient access to the garage is provided through the laundry room. Upstairs, the spacious primary suite is complemented by three double closets, built-in bookcases, a 3-piece ensuite, and additional flexible space. Two more generously sized bedrooms, along with a 4-piece bathroom featuring a jacuzzi tub, complete this level. The true highlight of the home is the backyarda private oasis of mature trees, manicured gardens, and a well-positioned pool that basks in sunlight. A full irrigation system ensures the landscaping stays lush. Recent upgrades include a new roof, furnace, and electrical panel, while the garage boasts 50-amp service, ideal for a lift or electric vehicle charging. Walking distance to Oakvilles top public and private schools, including OT and St. Mildreds, and just minutes to shopping, this property offers exceptional potential. Whether you choose to build a custom home or renovate and expand this charming residence, the large lot allows for endless possibilities. (id:60365)
307 - 509 Dundas Street W
Oakville, Ontario
Welcome to DunWest Condos by Greenpark. Corner 2 bed, 2 bath spacious unit with a 300 sq ft wrap around balcony with unobstructed views. Urban convenience right at your doorstep with Fortinos, Boston Pizza, banks, doctors office, pet store, restaurants, laundry, everything right at your doorstep. The furnished option is also possible at an additional $200/month. (id:60365)
521 - 3100 Keele Street
Toronto, Ontario
This bright and spacious 2-bedroom ,2 washroom apartment at Keele Street and Downsview Park in Toronto offers the perfect blend of comfort and convenience. The unit includes one parking spot and one locker for added storage. Residents can take advantage of a wide range of amenities, including a concierge, media room, dining area, rooftop terrace with BBQs, fully equipped gym, party room, family room, and visitor parking. Ideally located for all types of buyers, the apartment is just steps from Downsview Park, providing ample green space and outdoor activities. Public transit is easily accessible, with the Downsview Park GO Station nearby. (id:60365)
7125 Chatham Court
Mississauga, Ontario
Welcome to Chatham Court! Located in the desirable Lisgar community of Mississauga, this spacious home has everything you need. The open concept design of the main living space provides the ideal layout for entertaining, enjoying, or relaxing highlighted with the large windows to showcase the airy space. The full size kitchen even has it's own area which can be used as a breakfast area and leads to the sliding doors onto your very own private balcony. The spacious family room on the main floor provides an addition cozy space for all your needs including a walkout to your private backyard. Conveniently located near Metro, Walmart, LCBO, Home Depot, Lisgar GO Station and top-rated schools, with easy access to Highways 407 and 401. This is convenience at it's best! (id:60365)
69 Preston Drive
Orangeville, Ontario
Welcome to 69 Preston Drive, Orangeville!Located in the desirable Meadowlands neighbourhood, this meticulously maintained 3-bedroom, 2.5-bathroom Albion model home offers the perfect blend of comfort, style, and convenience. A great commuter location, its just steps from schools, parks, and everyday amenities.Step into the spacious foyer with soaring cathedral ceilings and immediately feel the bright, open flow of this carpet-free home. The main floor features gleaming hardwood floors, pot lights, and a seamless open-concept design. The large, upgraded eat-in kitchen is sure to impress with granite countertops, stainless steel appliances, under-cabinet lighting, and ample cabinetry. From the dining area, walk out to the private stone patioperfect for entertaining or enjoying quiet evenings outdoors.Upstairs, the oversized primary suite offers a spa-like 5-piece ensuite and a generous walk-in closet. Two additional spacious bedrooms share a well-appointed bath, while the convenient upper-level laundry adds to the ease of daily living.The backyard is a true retreat, with low-maintenance landscaping, a stone patio and walkway, and added privacy backing onto a trail. The lower level is left unfinished so you can bring your own vision to life. Rough in for bath/kitchen already there! This exceptionally clean, move-in ready home is an outstanding opportunity in one of Orangevilles most sought-after communities. (id:60365)
5500 Turney Drive
Mississauga, Ontario
Welcome To The Prestigious Village In The City, Streetsville! Strolling Distance To Lively Downtown Streetsville, Go Station & The High-Ranking Vista Heights School District. Surrounded By Many New Builds In A Quiet Friendly Family Oriented Neighborhood. Easy Access To Major Highways, Malls, Amenities, And Hospital. Super Value For This Huge 3400+ Detached 4 + 2 Bedroom Home. Large Lot With Plenty Of Parking Space And Private Back Yard, Fully Finished Basement With Huge Rec Rm & 2 extra Bedrooms. Lots Of Potential! New Laminate Flooring On M/F. New Paint Through Out. New Painted Deck In Backyard. Direct Access To Double Car Garage From Home, Fully Fenced Yard. A Must See! Some photos are virtually staged. (id:60365)
836 Greycedar Crescent
Mississauga, Ontario
Welcome to 836 Greycedar Crescent, a charming family home nestled in the heart of Mississauga's sought-after Rathwood community. Surrounded by tree-lined streets and quiet crescents, this mature neighbourhood offers a true sense of community while placing you just minutes from top-rated schools, beautiful parks, shopping, and transit. The home itself features 4 spacious bedrooms along with a fully finished basement offering a separate suite and private entrance perfect for extended family or as an income opportunity. Sitting on a generous lot, the backyard is a highlight, complete with a deck that's ideal for summer barbecues, entertaining, or simply unwinding. Inside, the expansive kitchen serves as the heart of the home, designed for both everyday living and family gatherings. With its combination of space, versatility, and location, this property delivers comfort and opportunity in one of Mississauga's most desirable neighbourhoods. (id:60365)
6963 Pamplona Mews
Mississauga, Ontario
Rare Meadowvale Gem on Quiet Cul-De-Sac! Spacious 3-bedroom, 1.5-bath semi-detached home offering 1,754 sqft of bright, open-concept living space on a sought-after, family-friendly cul-de-sac. Features include high ceilings, laminate flooring, and a charming brick fireplace. Walk out to a private, fully fenced, backyard oasis - complete with an inground pool that features a built-in hot tub. The primary bedroom boasts an updated 4-piece semi-ensuite and a hidden bookshelf door leading to a secret room - perfect as a home office or quiet reading retreat. Positioned on a generous 132ft deep lot, this property offers space and privacy. Features an attached garage, along with a 20ft x 25ft unfinished basement - a blank canvas for your vision. Steps to schools, parks, shopping, transit, and highways. Eco-Friendly Bonus: This home features roof-mounted solar panels, providing a green energy upgrade with no cost to assume. At the end of the lease term, the panels become the homeowner's property, offering the opportunity for potential long-term utility savings or credits. Ages: Flooring - 2009, AC - 2010, Windows - 2010, Roof - 2017, Driveway - 2018, Doors (Front and Patio) - 2024, Swimming Pool and Equipment - Installed 2010, New filter 2023, New heater 2024, New pump 2025, Furnace - 2025, Electrical - Converted to copper 2009, New panel 2025, 100 amp Renovations/Upgrades: 2009 - New kitchen, floors, paint, baseboards, doors & windows, electrical and light fixtures, 2010 - Pool / South fence, 2020 - East and part of South fence, 2024 - Master bedroom, built-in closets, bookcase room, both bathrooms, all new LED pot-lights, new front door and back patio door (internal blinds), all new paint. (id:60365)
2408 - 3 Michael Power Place
Toronto, Ontario
Newly renovated, stylish 2-bedroom, 2-bathroom apartment for sale close to future Etobicoke City Center. Located in a modern building with 24-hour concierge services, parking garage, an indoor pool and gym, this unit offers convenient access to nearby parks, schools, and public transit. Enjoy beautiful city views from the balcony, in-suite laundry, stunning laminate floors and a sleek kitchen with new stainless steel appliances. Brand new, top of the line, washer and dryer. Experience modern living with bright, spacious interiors and desirable building amenities. Walking distance to Islington Subway Station and easy access to Gardiner Expressway and HWY 427. (id:60365)
20 Ransom Street
Halton Hills, Ontario
Attention Builders & Investors! Prime opportunity in the heart of Acton to construct 9 two storey condominium townhomes 5 in Block A and 4 in Block B connected by a common road extending through the property. The building permit application has already been submitted and is now in the final stages of approval, meaning construction can commence shortly. Located in a highly desirable area, this site is within walking distance to schools, parks, shopping, and GO Transit, offering strong appeal to a variety of buyers. Actons perfect balance of small-town charm and urban convenience ensures strong market demand, making this a rare turnkey project for builders and investors alike. (id:60365)


