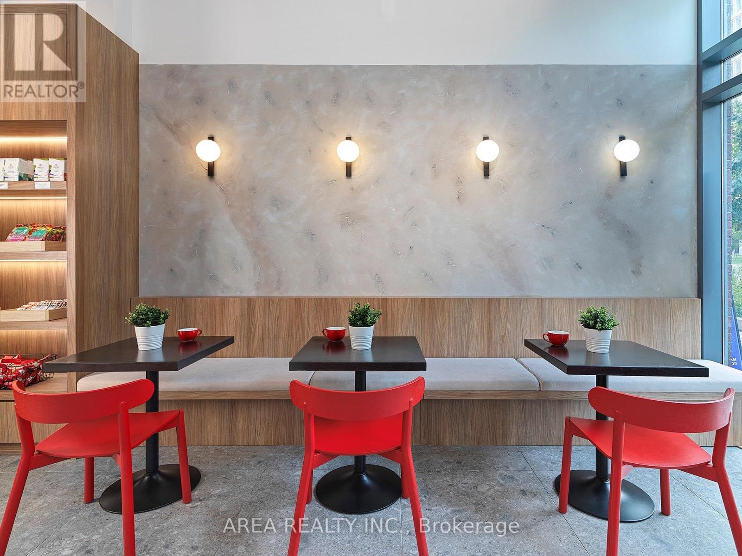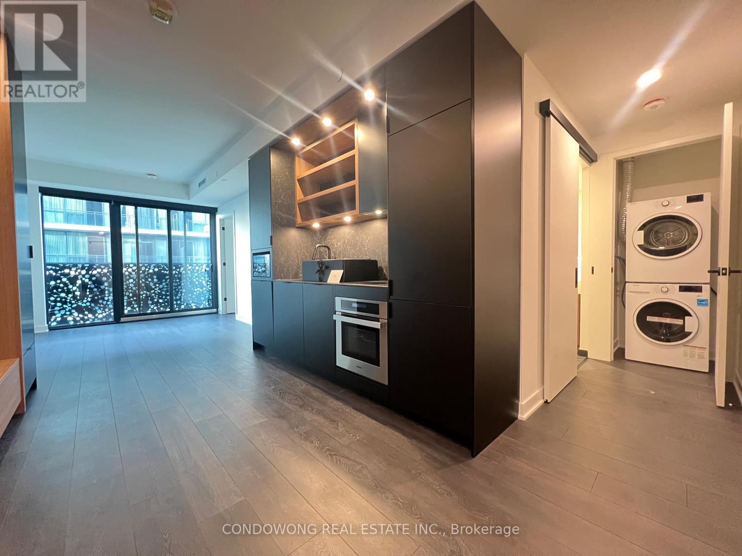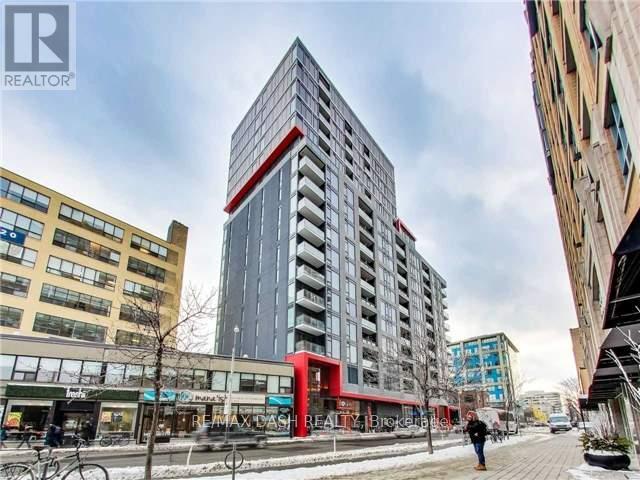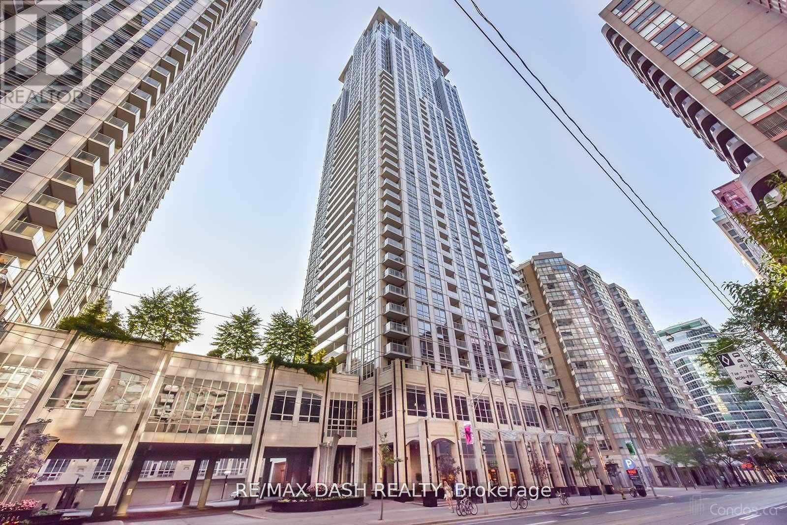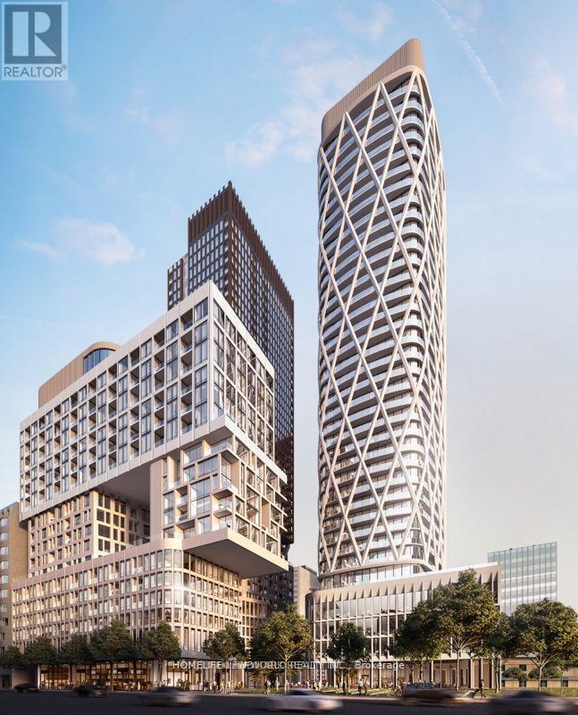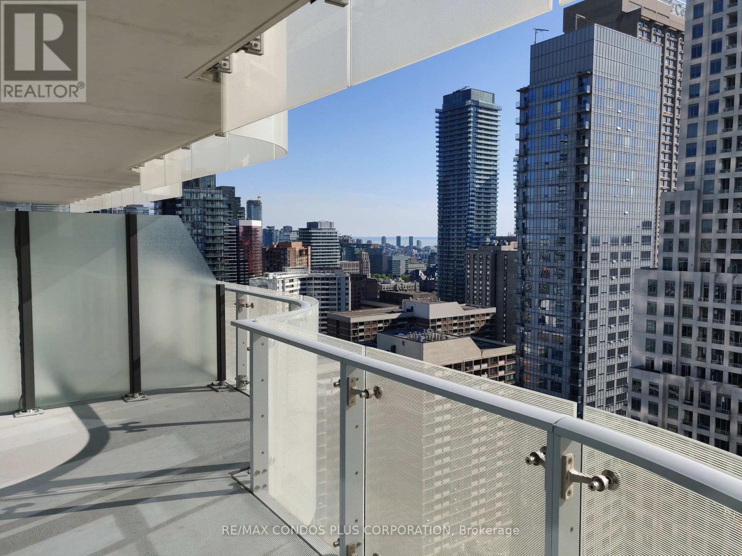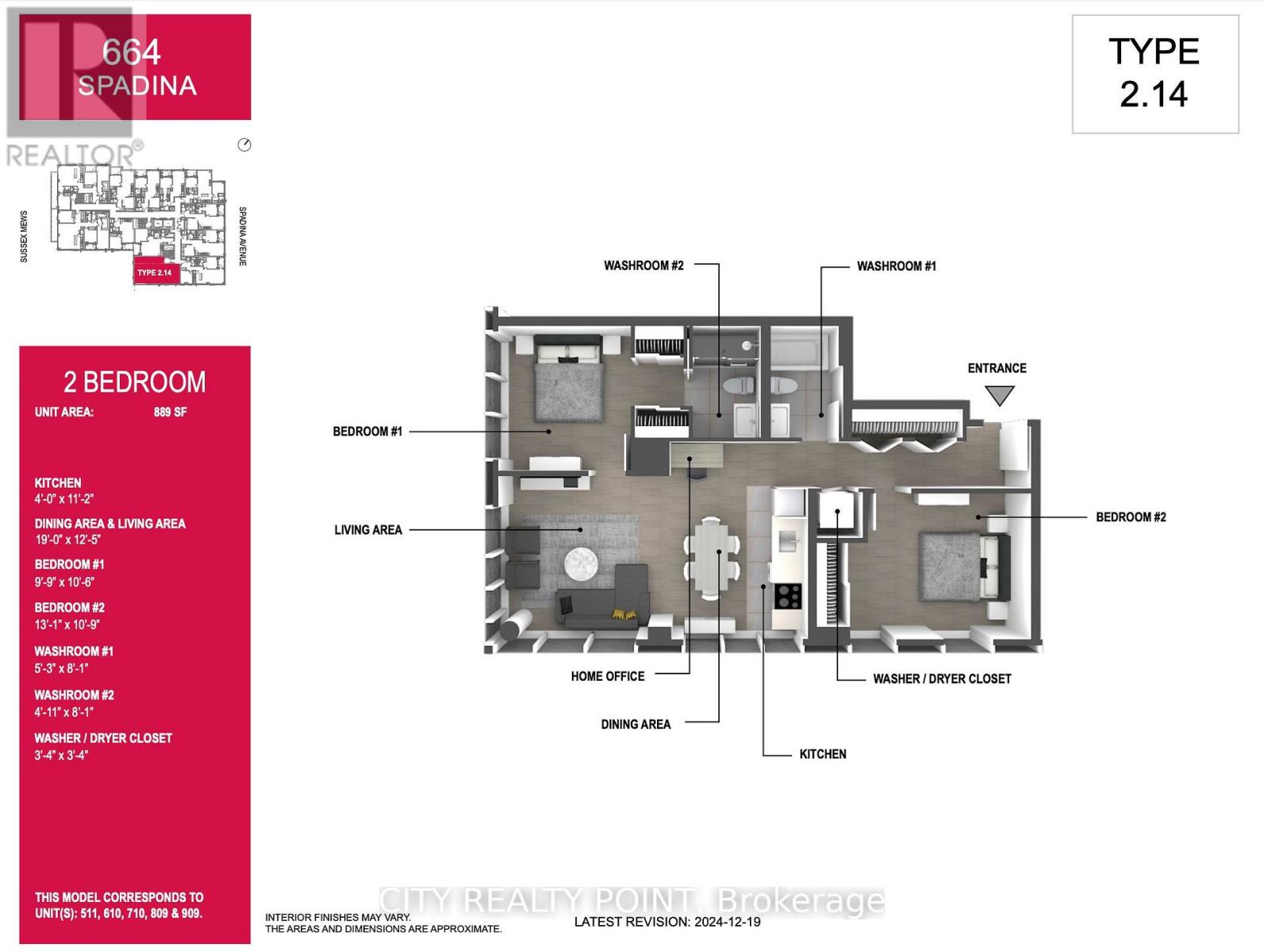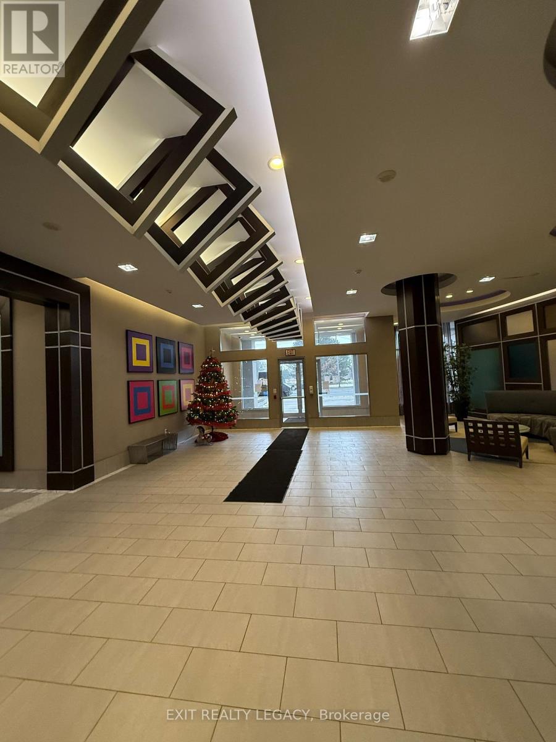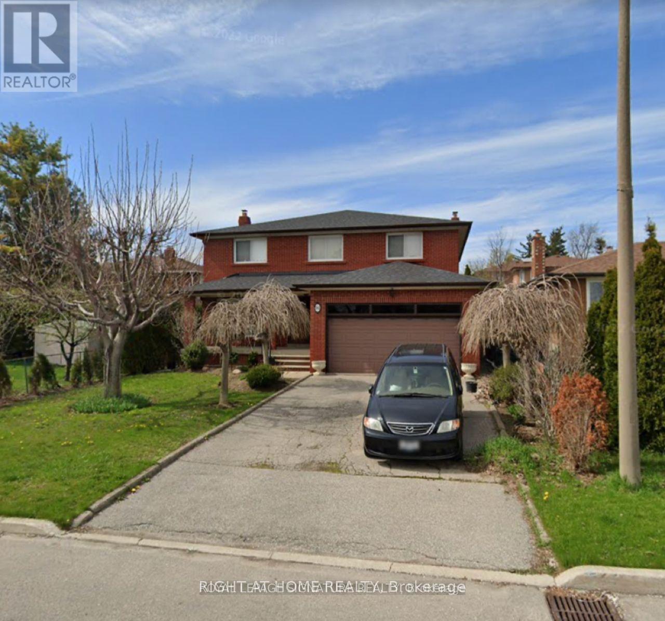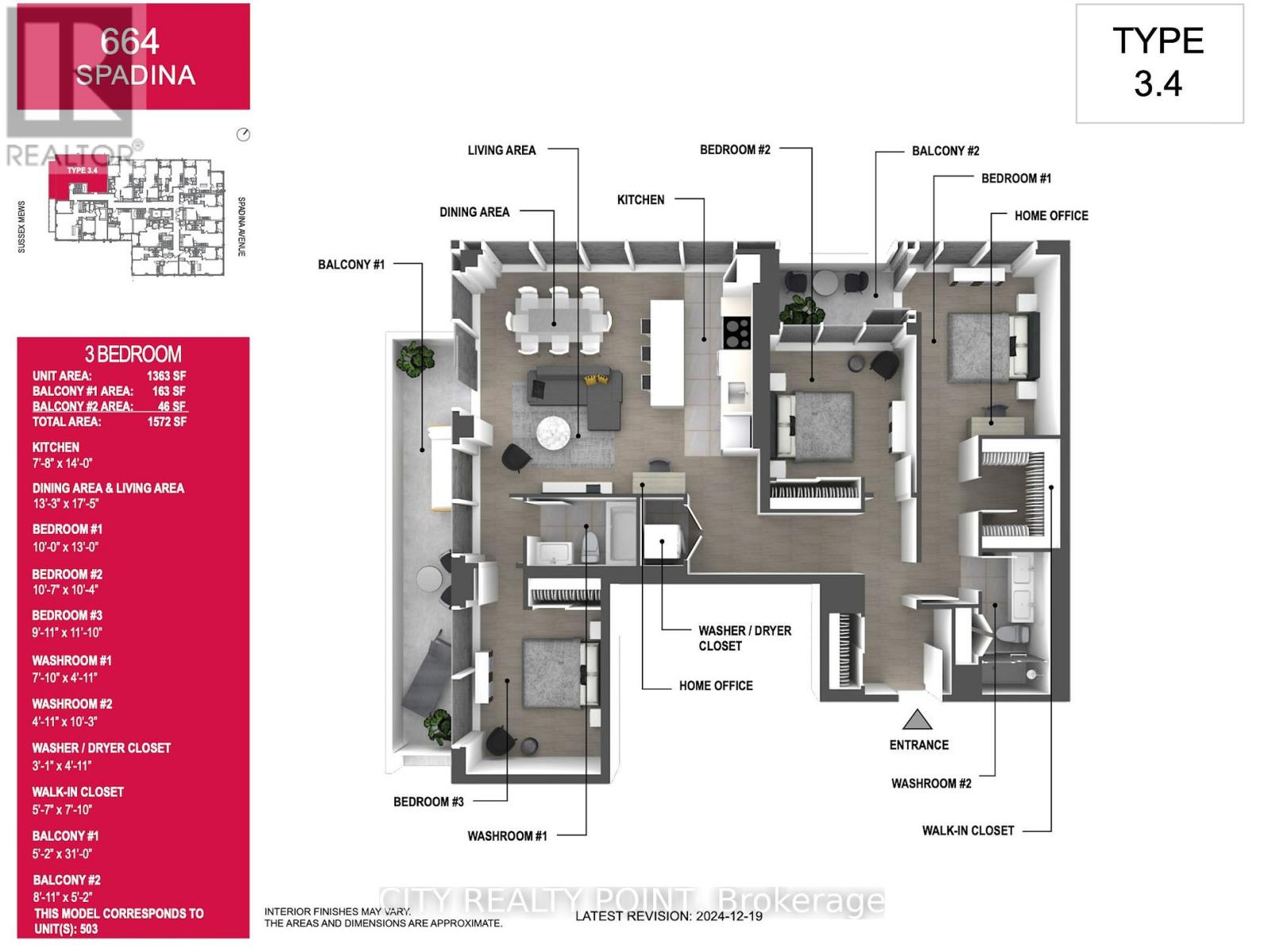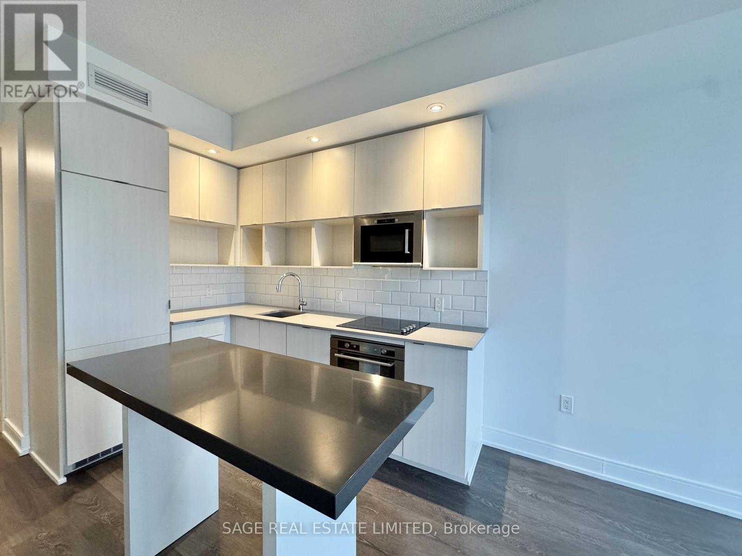108b - 233 College Street
Toronto, Ontario
Prime Café Opportunity just across from the University of Toronto main campus. Step into a thriving coffee and café business located at the bustling intersection of College and Spadina. This business offers a unique blend of specialty beverages and artisanal pastries, catering to a diverse clientele in the heart of downtown Toronto. Size: Approximately 719 sq ft of thoughtfully designed space and high ceilings. Seating: Cozy interior accommodating up to 6 patrons, with potential for expansion. Lease Terms: Competitive lease rate with favorable lease terms and long lease. Over 300k spent to build out this unit. Business Model: Established brand with a focus on high-quality coffee, unique beverages, and gourmet pastries. Location Advantages: High foot traffic area with a Walk Score of 99, attracting students, professionals, and tourists. Proximity to the University of Toronto, Kensington Market, and Chinatown enhances visibility and customer base. Bring your own concept or continue the existing business! (id:60365)
4307 - 55 Charles Street E
Toronto, Ontario
Stylish, 1-Bedroom Suite Offers Modern Finishes, A Spacious Layout, And Access To Exceptional Amenities Including A State-Of-The-Art Fitness Center, Rooftop Terrace, Party Room, And 24-Hour Concierge Service. Located In The Heart Of Yorkville, Residents Are Steps Away From Toronto's Most Prestigious Shopping And Dining Destinations. Explore The Upscale Boutiques Along Bloor Street, Enjoy Fine Dining On Yorkville Avenue, Or Visit Cultural Landmarks Like The Royal Ontario Museum And Queen's Park. With Close Proximity To Bloor-Yonge Subway Station, Commuting Across The City Is Effortless. Experience The Best Of Downtown Living, Where Luxury And Convenience Are At Your Doorstep. (id:60365)
1103 - 435 Richmond Street W
Toronto, Ontario
Fabulous New York Style Condo In The Heart Of Toronto, Walking Distance To The Financial District, Queen West, U Of T, Transportation And Easy Highway Access. This New Building Offers High End Finishes Including European Appliances, Engineered Flooring And Wonderful Amenities (id:60365)
2210 - 761 Bay Street
Toronto, Ontario
Amazing College Park 1+Den Condo, 2 Washrooms, 1 Parking, 6 Appliances, Granite Countertop, Laminate Floors, High Ceilings, Den Can Be Used As Office Or Second Bedroom, State Of The Art Amenities, Underground Access To College Subway, In The Heart Of Downtown Toronto, Steps To Hospitals, Sobey's, Yorkville, Banks And Much More. (id:60365)
901 - 238 Simcoe Street
Toronto, Ontario
Artists Alley 1 Bed & Den Unit Located at University and Dundas in the heart of downtown! Steps To The Subway Station! This suite interiors are exquisitely designed by award-winning Studio Munge and detailed with splendid features and finishes. This one bedroom plus Den unit offer the ultimate in modern condominium living with high quality laminate flooring, gleaming porcelain tiles, fine-crafted cabinet, and stainless steel appliances, and more. Den Could Be Used As 2nd Bedroom. Artists Alley is just steps to theatre, opera and entertainment and moments to the waterfront, transit, shopping and dining. (id:60365)
2509 - 1 Bloor Street E
Toronto, Ontario
One Of The Most Desirable Floor Plan In The Building! Two Split Rooms Floor Plan Both Have On-Suite Bathrooms, Large Balcony With Clear West And North West Views. $$$ Spent On Upgrades With Top-Of-The-Line Finishes Throughout | Caesar Stone Countertops | Hardwood Floors | Direct Access To 2 Main Subway Lines | Steps To Yorkville's Finest Shops, Dining, Entertainment, U Of T, Countless Amenities And Much More. (id:60365)
511 - 664 Spadina Avenue
Toronto, Ontario
*TWO MONTHS FREE* | Now offering two months free on a 2 year lease or one month free on a one year lease! SAVE MONEY! | UP TO 2 MONTHS FREE* | one month free rent on a 12-month lease or 2 months on 18 month lease | Discover unparalleled luxury living in this brand-new, never-lived-in suite at 664 Spadina Ave, perfectly situated in the lively heart of Toronto's Harbord Village and University District.Trendy restaurant at the street level of the building. Modern hangout space to meet your friends. Must see spacious and modern rental, tailored for professionals and families eager to embrace the best of city life.This exceptional suite welcomes you with an expansive open-concept layout, blending comfort and sophistication. Floor-to-ceiling windows flood the space with natural light, creating a warm and inviting ambiance. The designer kitchen is a dream, featuring top-of-the-line stainless steel appliances and sleek cabinetry, perfect for home-cooked meals or entertaining guests. The generously sized bedrooms offer plenty of closet space, while the elegant bathroom, with its modern fixtures, delivers a spa-like retreat after a busy day. Located across the street from the prestigious University of Toronto's St. George campus, this rental places you in one of Toronto's most coveted neighbourhoods. Families will love the proximity to top-tier schools, while everyone can enjoy the nearby cultural gems like the ROM, AGO, and Queens Park. Outdoor lovers will delight in easy access to green spaces such as Bickford Park, Christie Pits, and Trinity Bellwoods. Plus, with St. George and Museum subway stations nearby, you are seamlessly connected to the Financial and Entertainment Districts for work or play. Indulge in the upscale charm of Yorkville, just around the corner, or soak in the historic warmth of Harbord Village, there's something here for everyone. See it today and secure this incredible rental at 664 Spadina Ave and start living your Toronto dream! (id:60365)
701 - 5791 Yonge Street
Toronto, Ontario
Welcome to 5791 Yonge Street - the perfect blend of comfort, convenience, and city living in the heart of North York. Just steps from Finch Subway Station, this spacious and bright 1-bedroom suite offers everything you need for modern living, including a full kitchen, in-suite laundry, and a dedicated parking spot. Whether you're a young professional or a couple starting your next chapter, this home checks all the boxes. Enjoy an impressive array of building amenities, including 24/7 security and concierge, a fully equipped gym, indoor pool, sauna, party room, games room, library, multi-use spaces, and so much more - all designed to elevate your lifestyle. Step outside and stroll along Yonge Street, where you'll find endless dining options, cafés, shops, and everyday conveniences. Centrepoint Mall is less than 5 minutes away, making errands effortless. Live connected. Live comfortably. Live at 5791 Yonge Street. (id:60365)
94 Madawaska Avenue
Toronto, Ontario
Exceptional opportunity to acquire this spacious 6+2 bedroom side-split residence. The property is bright and expansive, featuring large windows that allow ample natural light. Situated in the highly sought-after Newtonbrook East neighborhood, it is conveniently close to all amenities, including proximity to the subway, Yonge Street, and shopping centers. The area is designated as a very quiet and peaceful community. The residence boasts a well-designed layout, combining style, comfort, and the potential for rental income. The tranquil backyard serves as a private oasis, backing onto Silverview Park. Additionally, its strategic location provides the possibility of generating income through a basement apartment with a separate entrance. Discover a residence that fulfills your immediate needs. (id:60365)
503 - 664 Spadina Avenue
Toronto, Ontario
SAVE MONEY! | UP TO 2 MONTHS FREE* | one month free rent on a 12-month lease or 2 months on 18 month lease |SPACIOUS 3 bedroom, 2 bathroom Discover unparalleled luxury living in this brand-new, never-lived-in suite at 664 Spadina Ave, perfectly situated in the lively heart of Toronto's Harbord Village and University District. Trendy restaurant at the street level of the building. Modern hangout space to meet your friends. Must see spacious and modern rental, tailored for professionals, families, and students eager to embrace the best of city life.This exceptional suite welcomes you with an expansive open-concept layout, blending comfort and sophistication. Floor-to-ceiling windows flood the space with natural light, creating a warm and inviting ambiance. The designer kitchen is a dream, featuring top-of-the-line stainless steel appliances and sleek cabinetry, perfect for home-cooked meals or entertaining guests. The generously sized bedrooms offer plenty of closet space, while the elegant bathroom, with its modern fixtures, delivers a spa-like retreat after a busy day. Located across the street from the prestigious University of Toronto's St. George campus, this rental places you in one of Toronto's most coveted neighbourhoods. Families will love the proximity to top-tier schools, while everyone can enjoy the nearby cultural gems like the ROM, AGO, and Queens Park. Outdoor lovers will delight in easy access to green spaces such as Bickford Park, Christie Pits, and Trinity Bellwoods. Plus, with St. George and Museum subway stations nearby, you are seamlessly connected to the Financial and Entertainment Districts for work or play. Indulge in the upscale charm of Yorkville, just around the corner, or soak in the historic warmth of Harbord Village, there's something here for everyone. See it today and secure this incredible rental at 664 Spadina Ave and start living your Toronto dream! (id:60365)
2709 - 89 Mcgill Street
Toronto, Ontario
Welcome to this stylish 1 Bedroom + Den residence at Tridel's Alter Condos in the heart of downtown. This well-designed suite offers a bright living space, two full washrooms, and a functional den ideal for a home office or guest area. The open-concept kitchen features built-in appliances and modern cabinetry, complemented by laminate flooring throughout. Residents enjoy luxury, hotel-style amenities, including a 24-hour concierge, rooftop pool and terrace with BBQ facilities, a fitness centre with yoga studio, indoor whirlpool, sauna and steam rooms, theatre, party rooms, pet wash station and visitor parking. Located steps to College subway station, Toronto Metropolitan University, U of T, EatonCentre, restaurants, grocery stores, hospitals and the vibrancy of Yonge Street. Urban living with unbeatable convenience. (id:60365)
1912 - 85 Mcmahon Drive
Toronto, Ontario
Location! Location! BAYVIEW VILLAGE!! Located One Of Best Community In Canada! ONE YEAR NEW Building By Concord -Season I, Luxurious 2 BDRM 2 WASHRM NE CORNER UNIT WITH PARKING. Open Concept Kitchen. Floor-To-Ceiling Windows. Large wrap around Balcony With 270 " Gorgeous View. Excellent Amenities: Touchless Car Wash, Electric Vehicle Charging Station &Enjoy Private Access To 80,000Sf Mega club ; Indoor Basket Crt/Swimming Pool/Warm Whirlpool/Sauna/ Tennis/Dance Studio/Formal Ballroom/Gym Etc.Steps To Bessarion Subway Station , Brandnew National Architectural Design Award Community Centre with Library . walking distance to East Don River Nature ,MEC,Canadian Tire ,IKEA ,YMCA,Bayview Village Mall ,One subway stop to Fairview Mall ,2 stops to Yonge and Sheppard ,20 minutes to UT Downtown Campus . Fridge, Stove, Dishwasher, Washer & Dryer, Window Blinds, Microwave. One Parking /One Locker available . (id:60365)

