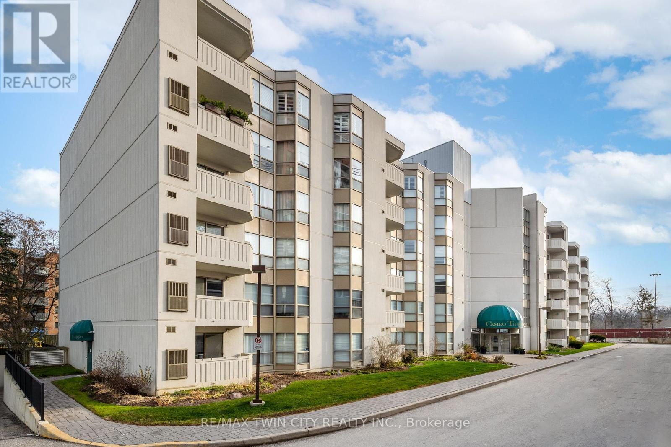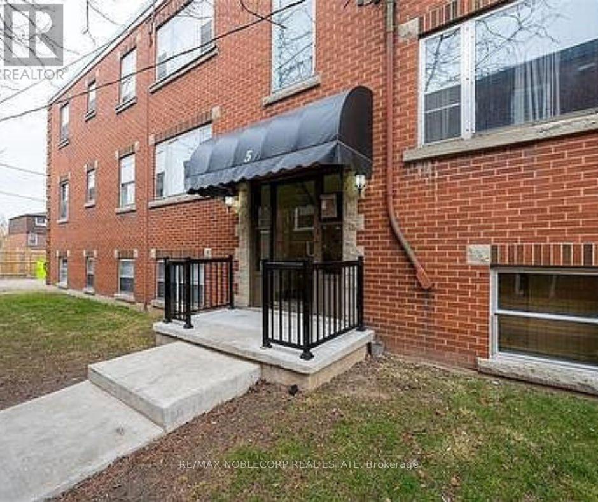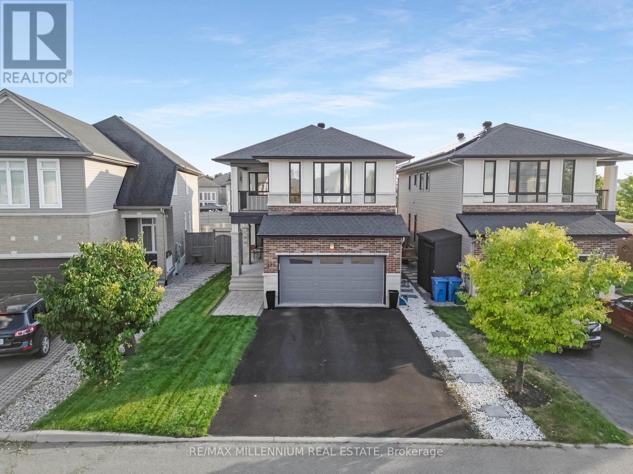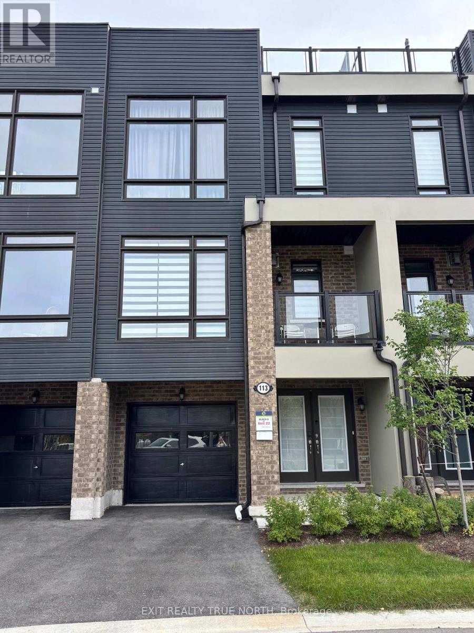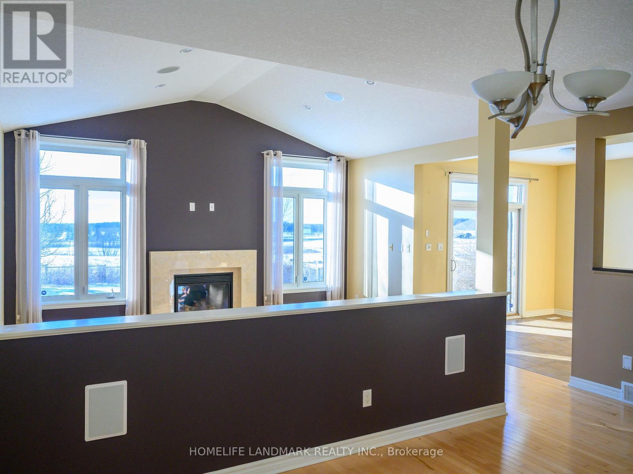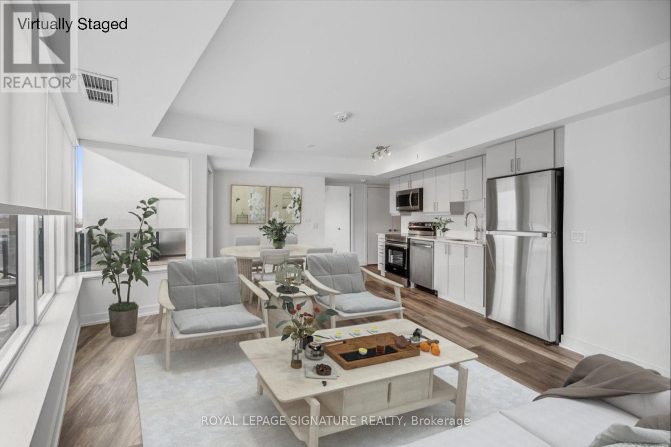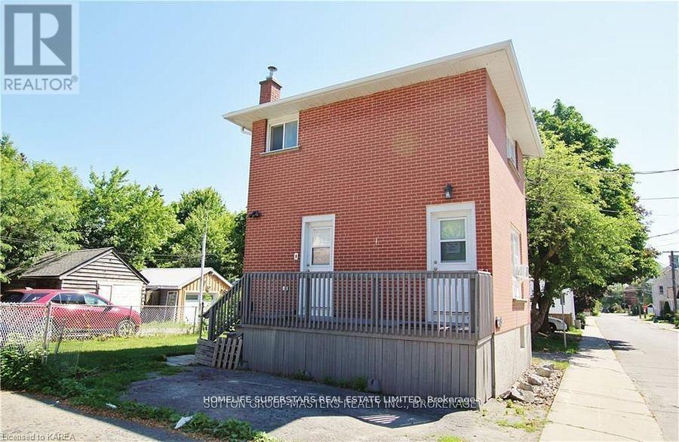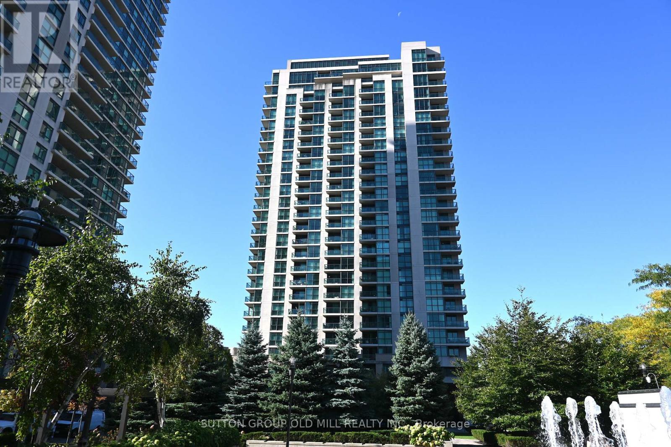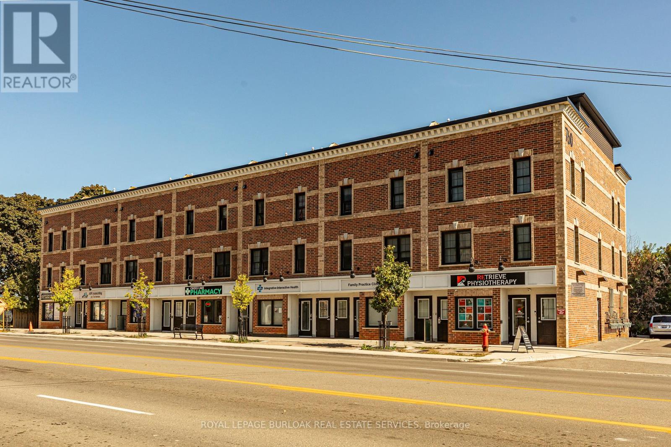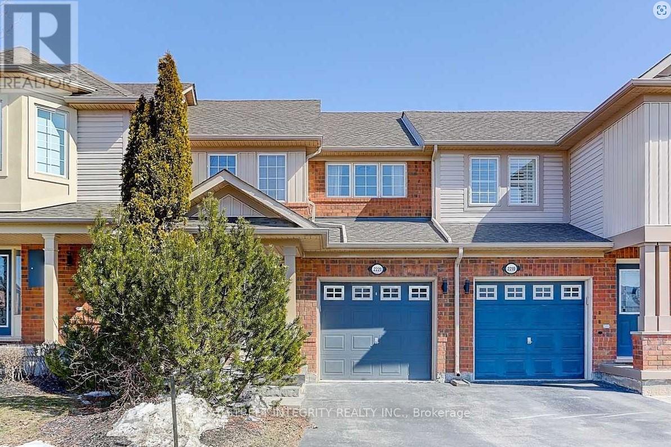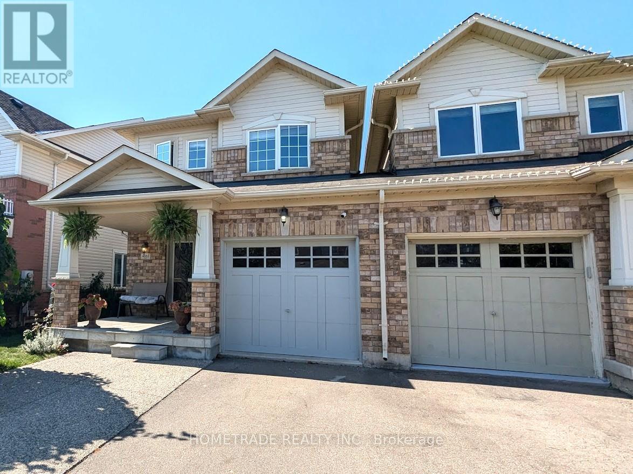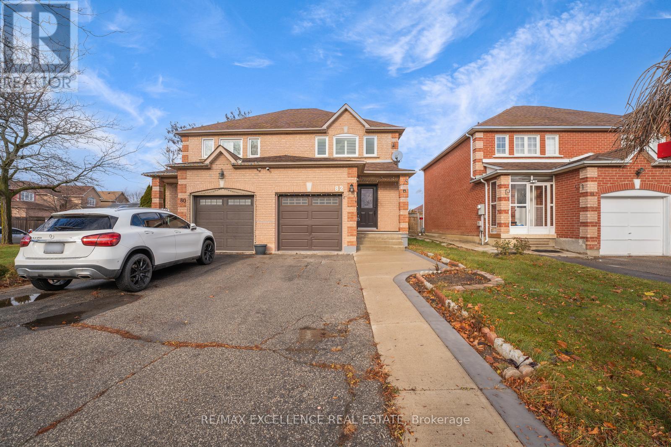508 - 3267 King St. Street E
Kitchener, Ontario
Welcome to the Cameo Building - where comfort, convenience, and community come together in one of the area's most sought-after condominiums. This beautifully updated 2-bedroom, 2-bathroom condo offers 1,090 sq. ft. of spacious living in a prime central location. The unit features an updated kitchen with oak cabinets and granite counters and black appliances, a combination of oak hardwood flooring and ceramic in the kitchen, owned water heater and a nice and personal private balcony - perfect for enjoying your morning coffee or relaxing outdoors. The spacious primary bedroom features a large walk-in closet with newer carpeting and a private en-suite bath, while the second bedroom offers flexibility for guests, a home office, or additional family members. Enjoy the practical benefits of in-suite laundry with a new stacked washer and dryer, both baths with granite counters, California lighting system in the kitchen, 1 underground parking, and a private locker for extra storage. Enjoy fantastic building amenities including an indoor pool, gym, party room, and plenty of visitor parking. Just minutes from shopping, restaurants, transit, and highway access and Chicopee ski hill- a perfect choice for downsizers, first-time buyers, or anyone seeking low-maintenance living. Plus, the vibrant community atmosphere makes it truly special, with organized events, card games, and opportunities to connect with neighbors. (id:60365)
2 - 5 Applewood Avenue
Hamilton, Ontario
**Priced to sell** Attention first-time home buyers/Investors, welcome to your new Condo, located in the Heart of Old Stoney Creek/Battlefield Park Neighborhoods with Close Proximity to 4 parks, Recreation Facilities, Great Restaurants, Shopping, Public Transit, Stoney Creek GO, as well as lots of other amenities, including the Farmers' market running Thursday & Saturday through the summer! This Fabulous open concept unit is in a small, quiet building. Great place to get into the market, Condo fees include exterior maintenance, exterior insurance, heat, water & parking! Pot Lights. New windows for the building were installed in the last 5 months. A must see! (id:60365)
327 Ballinville Circle
Ottawa, Ontario
Exquisite Sapphire II by Urbandale a luxury upgraded home that blends modern design, comfort, and functionality. This executive 3 Bed + Loft (convertible to 4th) + 4 Bath residence has been extensively upgraded and is presented in true turnkey condition.The main floor impresses immediately with cathedral ceilings and soaring multi-level windows that flood the space with natural light. A sleek three-sided gas fireplace anchors the open-concept layout, while gorgeous maple hardwood floors extend throughout. The custom chef's kitchen is a showpiece with premium cabinetry, quartz counters, designer fixtures, stainless steel appliances, and a gas range perfect for cooking and entertaining.The second level features an oversized primary retreat complete with a private balcony wired with outdoor speakers, a large walk-in closet, and a spa-inspired ensuite. This luxury bathroom offers a freestanding tub, glass-enclosed shower, dual vanities, and elegant modern finishes. Two additional bedrooms, a bright loft perched over the great room, and a convenient upper-level laundry room complete this floor.The fully finished lower level is an entertainer's retreat with a custom wet bar, wine fridge, and upscale full bathroom with glass shower and contemporary tile. Ideal for gatherings or family movie nights, this versatile basement adds valuable living space.Exterior highlights include professional landscaping, a fully fenced backyard, and a custom deck perfect for outdoor dining and relaxation. The front elevation offers striking curb appeal, showcasing Urbandale's signature architecture.Located in prestigious Riverside South, one of Ottawa's fastest-growing communities. Steps to top-rated schools, parks, trails, shopping, and transit. The exciting new Riverside South Square development is underway, bringing additional retail, dining, and lifestyle amenities to your doorstep.A rare opportunity to own one of Urbandale's most coveted models (id:60365)
113 Marina Village Drive
Georgian Bay, Ontario
Options - options - options! Available unfurnished at $2500/month or furnished as is for $2700 per month . Shorter or longer term available. This 3 Story town home with breathtaking views out to Georgian Bay in the Oak Bay Golf & Marina Community offers 3 bedrooms and a single car garage. From the rooftop terrace take in all that is the beauty of Georgian Bay. Inside there are 3 Bedrooms, 2 family rooms, 3 bathrooms and a cozy 2 sided fireplace. Big box and boutique shopping is an easy drive in several different directions. The community is conveniently located only minutes off the 400 for easy access. All Utilities are in addition to the monthly rent. Short term rental agreement will be required. (id:60365)
2143 Wickerson Road E
London South, Ontario
Stunning Executive Family Home Available for Lease! Experience the perfect blend of comfort and convenience in this beautifully maintained home located in the desirable neighborhood of Byron, London. With a spacious floor plan and a prime location, this property is ideal for families and professionals alike. This elegant property boasts 4 (3+1) bedrooms and 4 (3+1) bathrooms, spread over two levels, offering ample space for relaxation and entertainment. Enjoy a luxurious master suite complete with a walk-in closet and an ensuite bathroom. A modern kitchen featuring stainless steel appliances, granite countertops, and a breakfast island perfect for quick meals.Open-concept living and dining areas with large windows that flood the space with natural light, complemented by a cozy fireplace. A finished basement provides extra room for a home office or recreational area. Step outside to a beautifully landscaped backyard with a spacious stamped concrete Patio, ideal for outdoor gatherings and family BBQs backing on to the open field and pond. Includes a two-car garage and additional 6 driveway spaces.Location. Situated in a family-friendly community with easy access to top-rated schools, parks, and recreational facilities. Conveniently located near shopping centers, fine dining, and entertainment options. This property is ready to become your next home with its blend of modern amenities and inviting atmosphere. (id:60365)
1107 - 1480 Bayly Street
Pickering, Ontario
Prime Pickering location with unbeatable access to Hwy 401, shopping, restaurants, transit, and just moments from the vibrant Liverpool waterfront. This spacious condo offers 925 sq. ft. of well planned living space, highlighted by an open-concept kitchen, dining, and living area that is beautifully enhanced by natural light throughout.The kitchen showcases gleaming cabinetry, stainless steel Samsung appliances, quartz countertops, and a walkout to the balcony. The primary bedroom includes a stylish 3-piece ensuite appointed with quartz countertops and a glass-enclosed stand-up shower. The second bedroom is bright and inviting, complete with a double closet and a large window overlooking the balcony. An open den provides a generous and versatile workspace for those working from home, while the secondary bathroom includes a full tub-ideal for young children.Residents enjoy true resort-style living with impressive amenities, including a state-of-the-art gym, pool, beautifully outdoor lounge area and swimming pool, a modern meeting/party room, and the convenience of a 24-hour concierge. (id:60365)
275 Raglan Road N
Kingston, Ontario
Beautiful 2 bedroom detached house, fully brick, close to Queen's University & downtown, updated roof shingles in August 2021 as per by previous owner, plumbing, wiring & furnace. , 200 amps electrical panel. (id:60365)
305 - 235 Sherway Gardens Road
Toronto, Ontario
Welcome To One Sherway - Urban Living Redefined! Experience Contemporary City Living In This Beautifully Designed 1-Bedroom, 1-Bath Suite At The Highly Coveted One Sherway Condominiums. Spanning 580 Sq. Ft. Of Bright, Open-Concept Living Space, This Thoughtfully Planned Layout Is Ideal For Professionals, First-Time Buyers, Or Savvy Investors. The Modern Kitchens Features A Breakfast Bar That Seamlessly Connects To The Inviting Living Area - Perfect For Relaxing Evenings Or Entertaining Guests. Step Onto Your Private Balcony And Take In The Fresh Air And Scenic Views. The Spacious Bedroom Offers A Large Closet And Abundant Natural Light, While The Elegant 4-Piece Bath Combines Comfort And Modern Style. An Added Bonus: Two (2) Lockers Are Included In The Sale, Unit 172/ Level 'C' & Unit 235/ Level 'C' Providing Valuable Extra Storage Rarely Offered In The Building. Residents Enjoy Resort-Inspired Amenities, Including. 24-Hour Concierge, Indoor Pool & Hot Tub, State-Of-The-Art Fitness Centre, Party Room, And Theatre Room. Perfectly Located Next To Sherway Gardens Mall And Just Steps From Trillium Health Partners - Mississauga Hospital , One Sherway Offers Unparalleled Convenience With Quick Access To Highway 427, The Gardiner Expressway, Public Transit, And Downtown Toronto. Whether You're A Professional Seeking Convenience, A Couple Starting Out, Or An Investor Looking For Value, This Suite Delivers The Ultimate Blend Of Style, Comfort, And Location. (id:60365)
213 - 760 Lakeshore Road E
Mississauga, Ontario
FABULOUS END UNIT IN MISSISSAUGA'S VIBRANT LAKEVIEW COMMUNITY! Flooded with natural light from extra windows, this rare end unit offers exceptional space, style, and comfort in one of the GTA's fastest-growing waterfront neighbourhoods. Designed by acclaimed interior designer Regina Sturrock, this stunning 1,341 sq ft home blends modern design with everyday functionality. Featuring 2 spacious bedrooms, 1.5bathrooms, and your own private garage, it delivers open-concept living at its finest. Inside, the sleek designer kitchen impresses with custom high-gloss and satin cabinetry, quartz countertops, and a dramatic matte-finish quartz peninsula-ideal for cooking, entertaining, or gathering with friends. Surrounded by bike paths, parks, cafés, and the exciting Lakeview Village redevelopment, this location puts everything at your doorstep. Enjoy proximity to Douglas Kennedy Park, Toronto Golf Club, and endless amenities, plus quick access to the QEW and Long Branch GO for an easy commute. Experience the perfect blend of urban energy and lakeside tranquility in this beautifully appointed end unit-come see it for yourself! (id:60365)
2221 Amberglen Court
Oakville, Ontario
Fabulous 3 Bedroom Freehold Townhome Situated On On A Child Friendly Quiet Court, Quality Finishes And Neutral Decor Throughout. Great Floor Plan Offering Separate Dining Room An Open Concept Kitchen.***New Hardwood Floorsthrough Out And Staircase***New Decor Master Bathroom *** New Painting *** Offering Bright Bedrooms. Quartz Countertop And Stainless Steel Appliances, Great Location Close To Great Schools, Parks And New Hospital. (id:60365)
4861 Verdi Street
Burlington, Ontario
Spacious Semi-Detached (Linked by Garage Only) 3+1 Bedroom, 2.5 Bath, Finished Basement* Located in PopularAlton Area! Sought After Alton Village, Close To A++ Schools, Shopping, Transportation, Highways * Functional Living Space: Spacious Eat-In Kitchen \\Central Island, Granite CounterTop*Hardwood,9 ft Ceiling with Pot Lights and Stained Wood Stairs* Bath Tub & Separate Shower*Fully Finished Basement: Large Rec Room, Extra Bedroom And Lots Of Storage Space* Hardwood Staircase Leads To 3 Spacious Bdrms & 2 Full Baths* Ensuite Walk In Closet * 3 Car's Parking including Garage* **EXTRAS** Double Doors Entrance With Beautiful Insert And Spacious Foyer With Ceramic Mosaic Floor* Popular Area with Top Rated Schools, walk to Transportations,Shopping, Banks! (id:60365)
82 Carrie Crescent
Brampton, Ontario
This HOME IS COMPLETELY UPDATED, Move-In Ready & Priced To Sell! Freshly Painted Through out. Nestled In a Family-Friendly Neighbourhood and Perfect for first-time buyers or growing families. This Home Feautures Spacious Layout. Spacious Living Room overlooking to backyard, Ceramic tiles in the kitchen, Large Master bedroom with spacious closet. Finished Basement with Family Room & 3Pcs-Bath. Big Backyard with Garden Beds and storage Shed. Enjoy Walking Distance to TOP-Rated Schools, Parks, and Trails, With Quick Access To Transit, Go Stations, Shopping, And Major Highways 407, 410 and 401! Close to all Aminities Like Chalo Freshco , No Frills, Sheridan College, Place of Worship and Many More. A true move-in ready home with modern finishes in a desirable Location. Recent Upgrades: 2nd Floor Bathroom (2025), Powder Room (2025), Basement Bathroom (2024), Main Floor Pot Lights (2024), Gas Stove (2024), Laundry (2024), Extended Driveway (2023) (id:60365)

