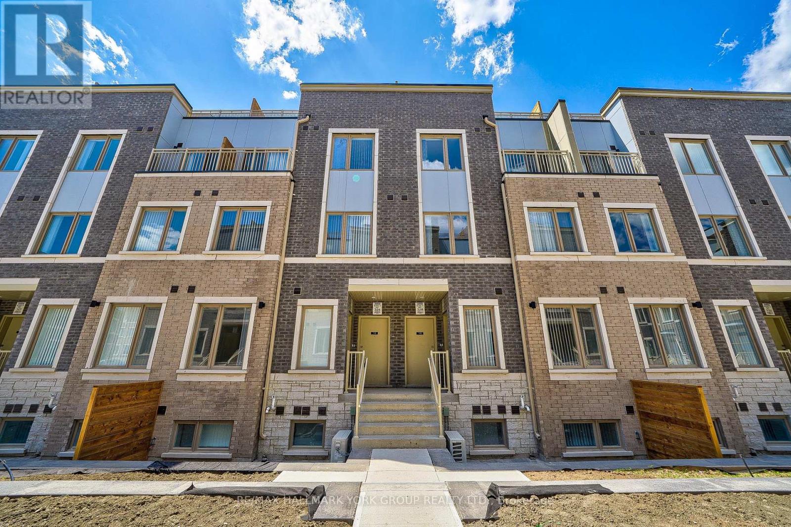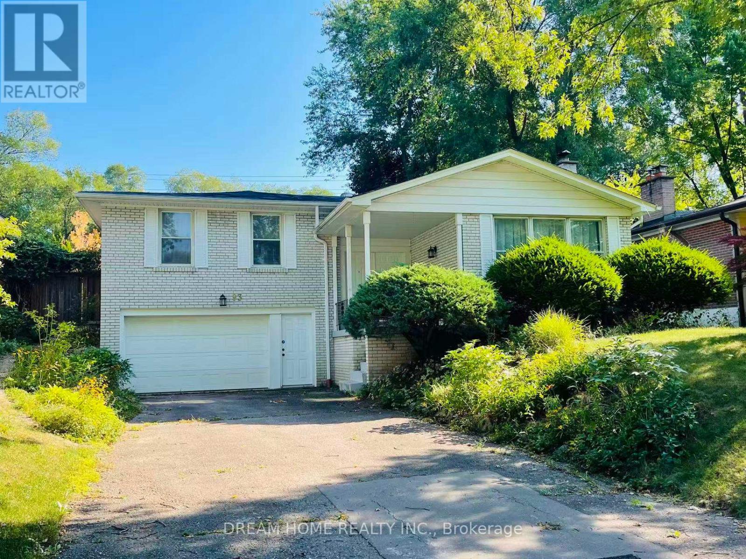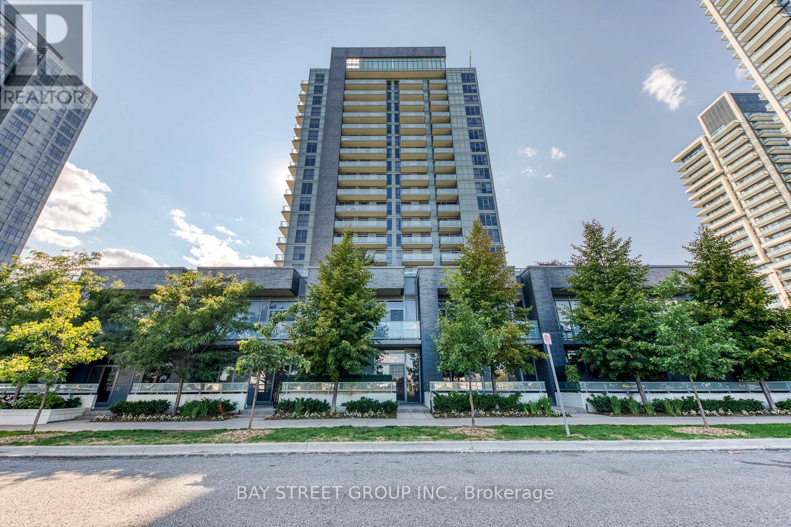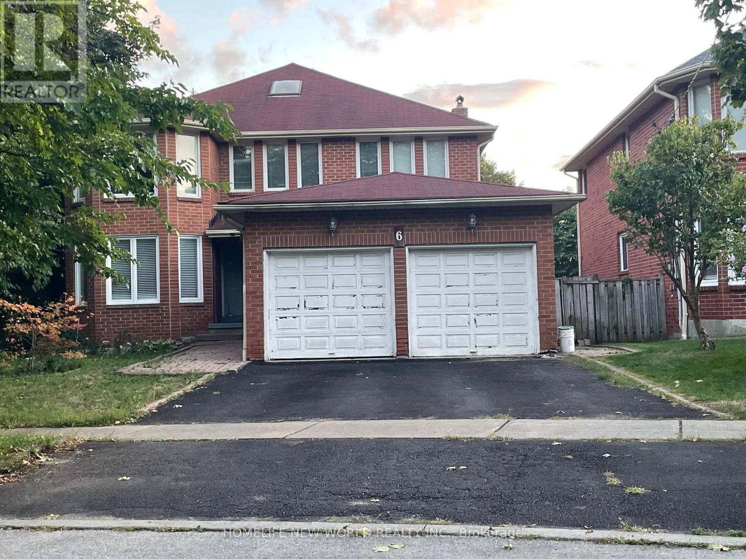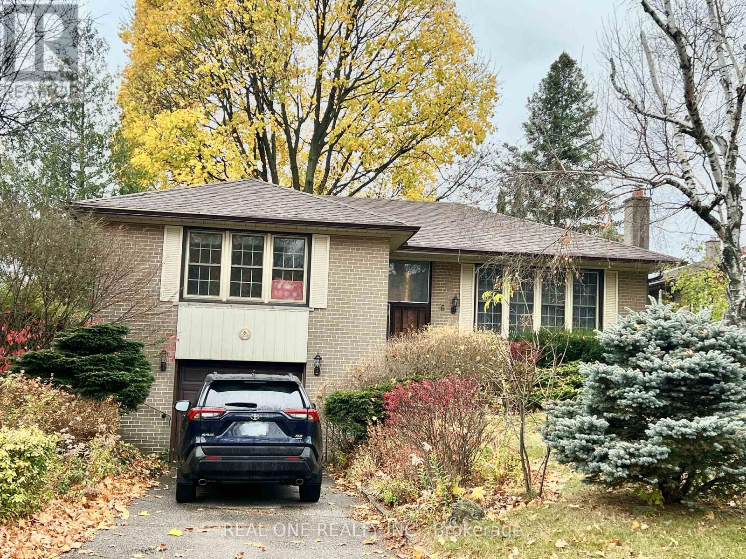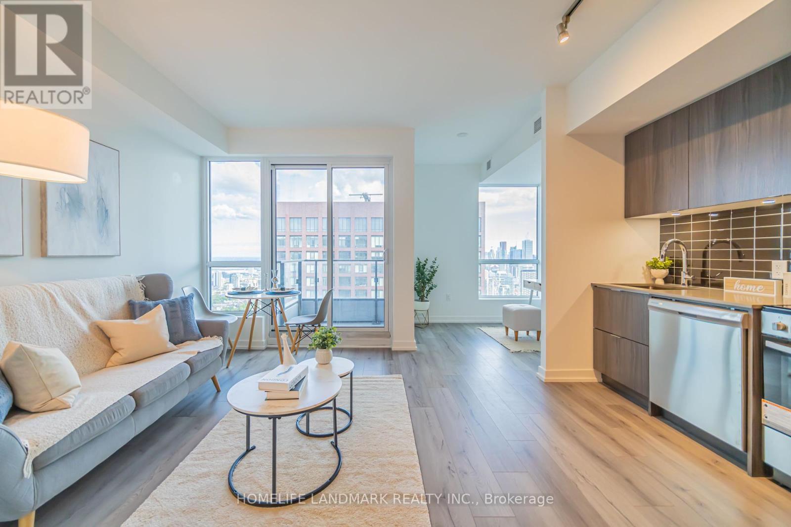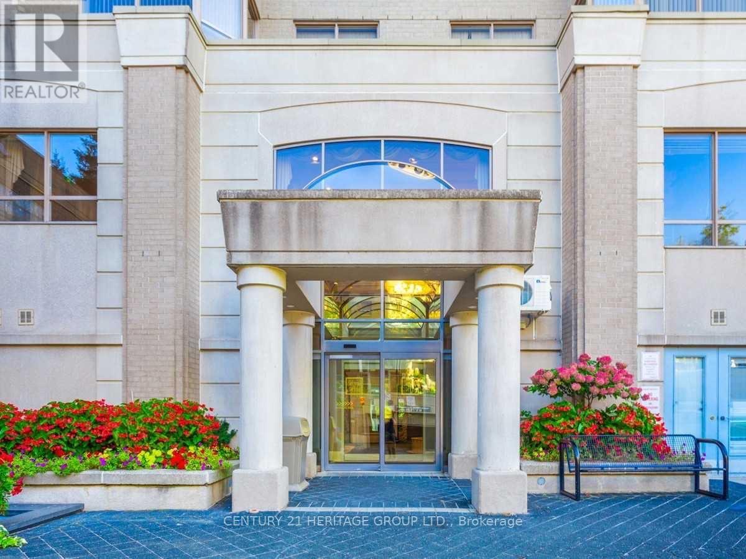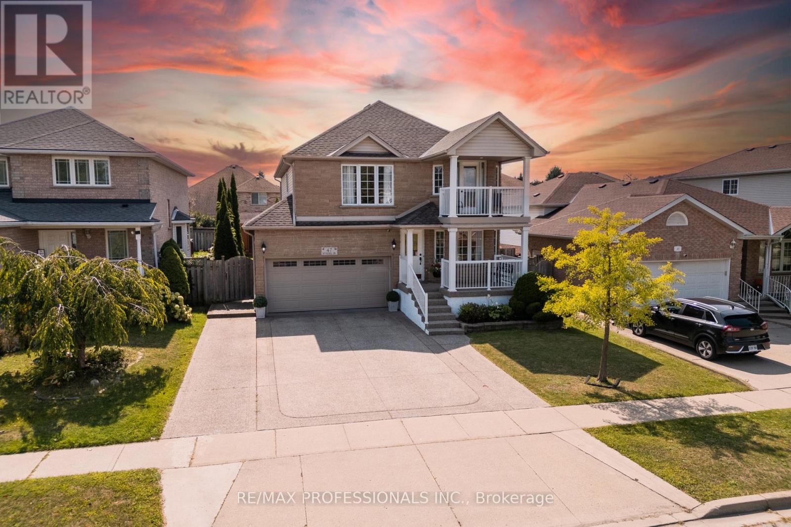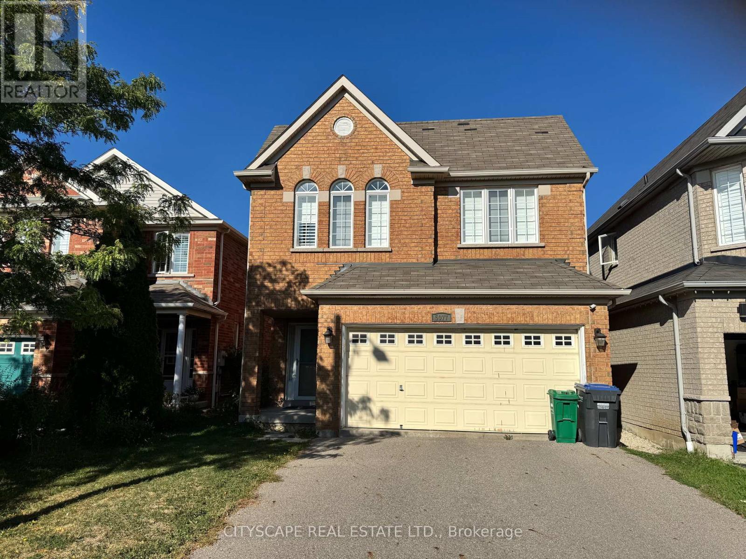180 - 151 Honeycrisp Crescent
Vaughan, Ontario
Gorgeous Stacked Townhouse. 2 Bedrooms, 3 Washrooms at M2 Towns - West Condominium By Menkes. Open Concept Layout. Spacious 1082 Sq.ft. Home with Laminate Floors and large windows . Situated in the vibrant Master-Planned Community, AAA+ Location And Steps From Subway, Transit Hub, Hwy's 400/407/7, YMCA, Ikea, Restaurants, Banks, Shopping & York University. Brand New Stainless Steel Range Hood, Microwave, Fridge, Stove and Dishwasher. Ensuite front loading washer and dryer. (id:60365)
93 Babcombe Drive
Markham, Ontario
Great Location In Bayview Glen community --- An Unparalleled Opportunity: Cozy Bungalow-Raised With 10,269sqft Large Lot In Prestigious Neighborhood & Top School District (High-ranked Bayview Glen Public School & Famous St. Robert High School )! Next To Bayview Golf & Country Club (One Of Canada's Top 100 Golf Course)! Redecorate / Remodel / Build Your Dream Homes Surrounded By Beautiful Mature Trees and Upscale Multi-Million Neighbors. A Separate Entrance Allows The Basement To Be Used As A Rental Apartment. Spacious Backyard With Fenced Private Garden, A Pool & Vegetable Plots Carefully Tended By The Owner. No Sidewalk. Quick Access To Community Centre , Library, Banks, Fine Dining, Longo's & Sunny Supermarket & 407/404. All "As Is". (id:60365)
404 - 65 Oneida Crescent
Richmond Hill, Ontario
Stunning Luxury 1 Bedroom + Den Condo in Prime Yonge & Hwy 7 Location! Welcome to this bright and spacious 665 sqft residence featuring a modern open-concept layout and sleek finishes. The functional kitchen boasts a breakfast bar, abundant counter space, and elegant white quartz countertops, perfect for everyday living and entertaining. Enjoy the versatility of the spacious den/home office, complete with built-in storage, ideal for remote work or creative use. Step out onto the west-facing balcony with unobstructed views, offering plenty of natural light and spectacular sunsets. Additional highlights include a storage locker conveniently located on the same floor as the unit for easy access. Unbeatable location! Just steps to GO Transit, York Region Transit, SilverCity Theatre, shops, and a wide variety of restaurants. This is the perfect blend of comfort, convenience, and modern style. Don't miss out! (id:60365)
605 - 474 Caldari Road
Vaughan, Ontario
Welcome to 474 Caldari rd unit 506 , this stunning brand-new unit in 1+1 bedroom condo with garden view perfectly located at Jane & Rutherford, one of Vaughans most sought-after areas. This spacious and elegant unit offers 645 sqft of modern living with thoughtful design, combining comfort and style.large bedroom , great size den that can be used as an office or extra bedroom ,building comes with many amenities including a fitness center, wellness spa, artist studio, co-working space, movie theatre, and party room, alongside outdoor features like BBQs, terraces, green spaces, and playgrounds ,Enjoy the convenience of being just minutes away from Vaughan Mills, shopping centres, dining, entertainment, and major highways (id:60365)
Bsm - 6 Stoneton Drive
Toronto, Ontario
Welcome to this family home in a quiet community! Spacious basement apartment featuring 2 large bedrooms, a bright open-concept living and dining area with a modern kitchen, and direct walkout to a large backyard & TTC stop. Just a 5-minute walk to FreshCo, Shoppers Drug Mart, cafés, restaurants, and Scarborough Town Centre. No smoking, no pets (id:60365)
6 Fairhill Crescent
Toronto, Ontario
Detached House Located In The Highly Sought-After Parkwoods - Donalda Neighborhood. Functional Layout, Large Open Living Room And Dining Room With Eat In Kitchen And Walk Out To Outdoor Covered Deck With City View. 3 Bedrooms Plus 4 Pcs Bath On The Main Level. Bright Basement With A Large Rec Room , Gas Fireplace, 3 Pcs Bath And Workshop/Laundry. Very Private Backyard, Close To Park, Schools, Shopping Mall, Restaurant, Transit. (id:60365)
353 Longmore Street
Toronto, Ontario
Stunning Luxury Home In High-Demand Of Willowdale East. Top Ranked Schools: Hollywood PS And Earl Haig SS. Meticulously Crafted Interior, Foyer W/Limestone Floors, Wainscotting, Raised Ceiling in Reception Area, Circular Wrought-Iron Staircase W/Skylight. High Ceilings (10' Main/9' 2nd). Open Concept Layout. Hardwood Floor Thoughout. *Feels Like A Main Level Walkout Basement W/Large Windows (Abundant Natural Light). (id:60365)
1211 - 9 Tecumseth Street
Toronto, Ontario
Welcome to this brand new West Condos located in the heart of the city near vibrant King West neighbourhood! One bedroom unit, featuring an open-concept living space with a functional layout. Upgraded glass shower door, custom blinds, modern kitchen with energy efficient 5-star stainless steel appliances and cabinetry. Steps to transit, parks, shops, groceries, Stackt market, restaurants, easy access tohighway & more. (id:60365)
5001 - 395 Bloor Street E
Toronto, Ontario
Truly A Gem! Brand new, never lived-in unit on the 50th floor of luxury condo "Rosedale on Bloor" with unobstructed panoramic view of the CN Tower, lake and the city. Conveniently located at Bloor & Sherbourne, this south-facing 1 bedroom + den unit offers an open floor plan with an additional study room perfect for those working from home. Floor to ceiling windows with lots of natural light. Steps away from subway & TTC, walk to Yonge & Bloor and shops. Connected to the Canopy Hotel by Hilton. Quick access to DVP and major transit routes. State of the art Amenities include: a huge outdoor terrace with BBQ, gym, indoor swimming pool, theater room, 24 hour security, visitor parking and much more. (id:60365)
301 - 5418 Yonge Street
Toronto, Ontario
A luxury condo by Tridel. Unit has a Tandem parking which fits 2 cars. Amenities Incl: Gym, Pool, guest suites Roof Top garden/BBQ. Walking distance to North York Subway, Minutes to shops &restaurants. Entire apartment including walls, Doors, Trims, closet spaces, and laundry room were painted Two years ago. Kitchen and guest washroom were renovated 2 years ago. (id:60365)
47 Mcnichol Drive
Cambridge, Ontario
Welcome to 47 McNichol Drive, nestled in the highly sought-after South Cambridge community of East Galt-Branchton Park. This spacious 4+1 bedroom, 4 bathroom, double car garage home offers over 2,400 sq. ft. of living space, thoughtfully designed with upgrades, storage, and a backyard made for entertaining. From the moment you arrive, the curb appeal stands out with an expanded driveway (2011) that can accommodate up to six cars, exterior pot lights, and beautifully landscaped grounds. Step inside to a bright and inviting main floor featuring a generous formal living and dining room currently set up as a large gathering space along with an open-concept kitchen overlooking the family room. The family room, with its cozy double-sided gas fireplace, is currently being used as a formal dining room, showcasing the flexibility of the main floor to suit your lifestyle needs. The grand staircase, upgraded with hardwood treads and elegant spindle work, leads to a spacious landing with vaulted ceilings and a large windowperfect for a home office nook. Upstairs you'll find four well-sized bedrooms and two full bathrooms. The primary suite impresses with a walk-in closet, private & refreshing second-storey balcony, and a 5-piece ensuite with His & Her Sink. The additional bedrooms share a 4-piece bath.The finished basement extends your living space with a potential fifth bedroom, full bathroom, and recreational open area, ideal for guests or family fun. Outside is where this home truly shines. Host unforgettable summer gatherings in your private entertainer's backyard, complete with a composite deck, above-ground pool, covered cabana, and storage shed. Situated in a family-friendly neighborhood, this home is within walking distance to excellent public and Catholic schools, parks, and community amenities. Also close proximity to South Cambridge Shopping Centre for all your needs. A rare opportunity to enjoy comfort, space, and lifestyle all in one. Book a view today! (id:60365)
5077 Dubonet Drive
Mississauga, Ontario
Nice Detached home located in Churchill Meadows On Deep 131Ft Premium Lot On The Greenbelt! comes with Hardwood Floors, Super Open Concept Kitchen And Family Room With Fireplace And Vaulted Ceiling. Bright Home With lots of natural Light! Pot Lights, California Shutters Throughout! Stainless Appliances. 2 bedrooms finished basement with a kitchen, laundry and a washroom. Separate entrance through the garage for the basement. Seller does not warrant the retrofit status of the basement. No Sidewalk. (id:60365)

