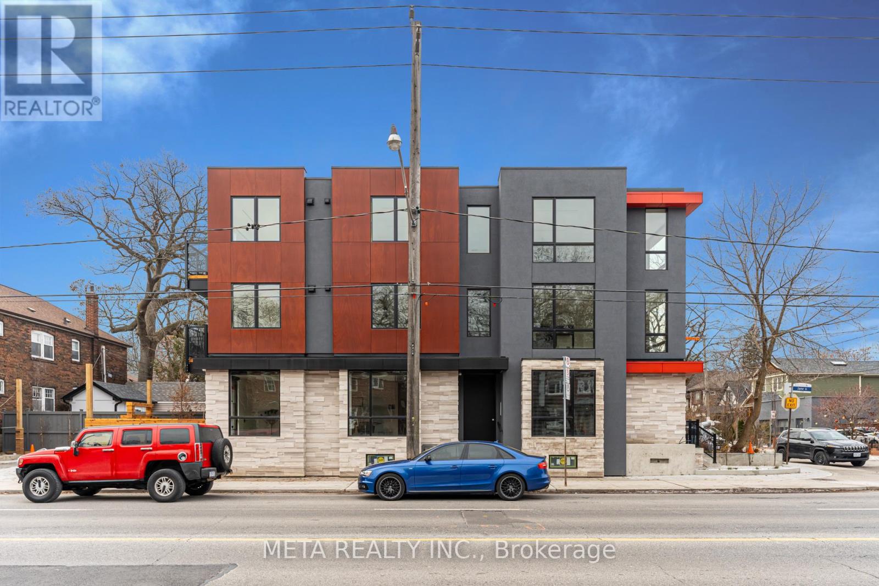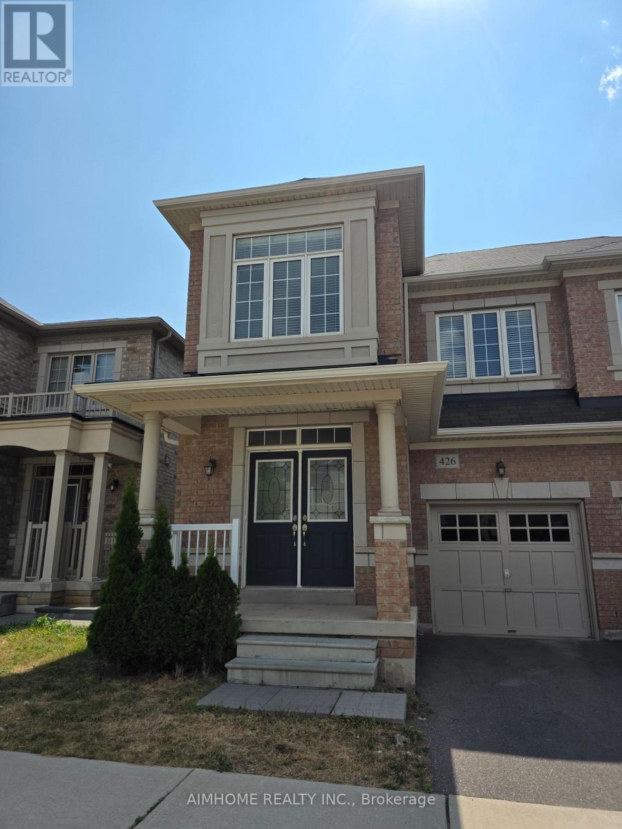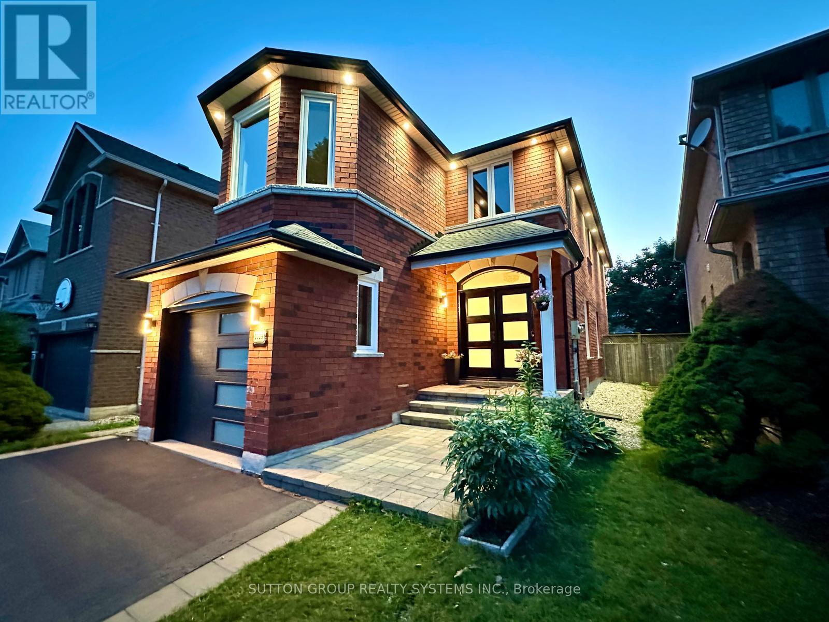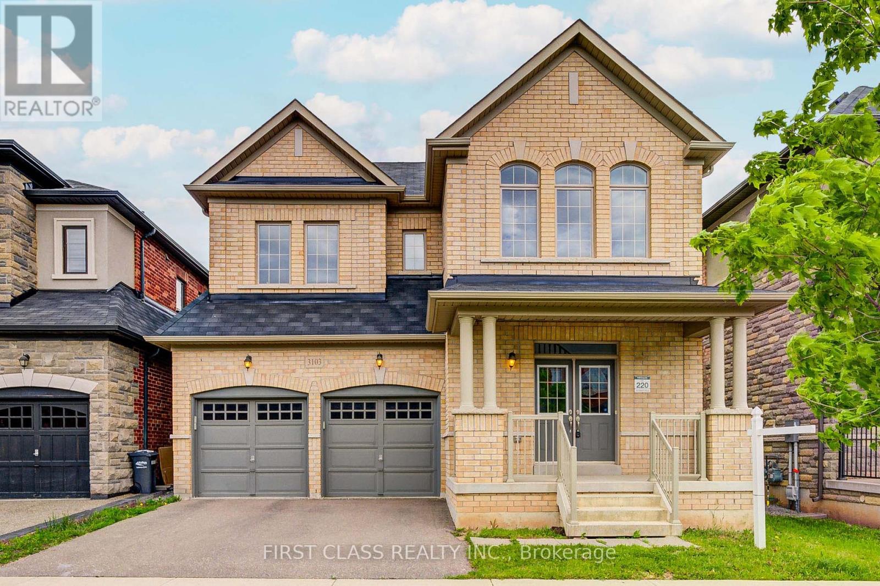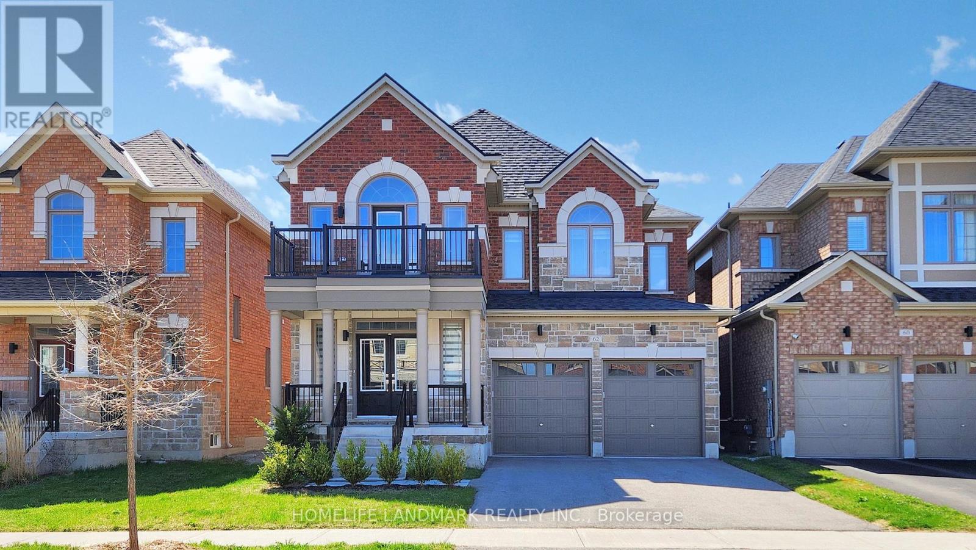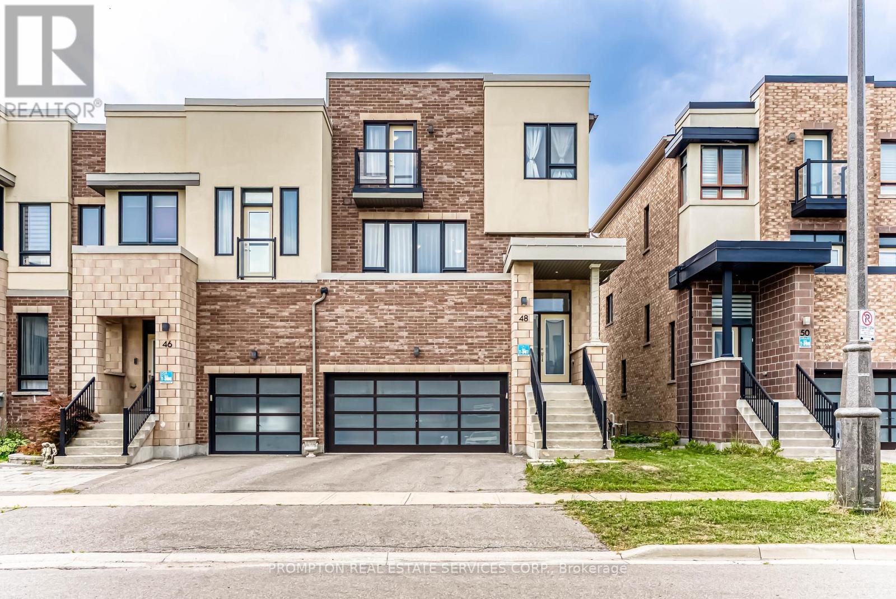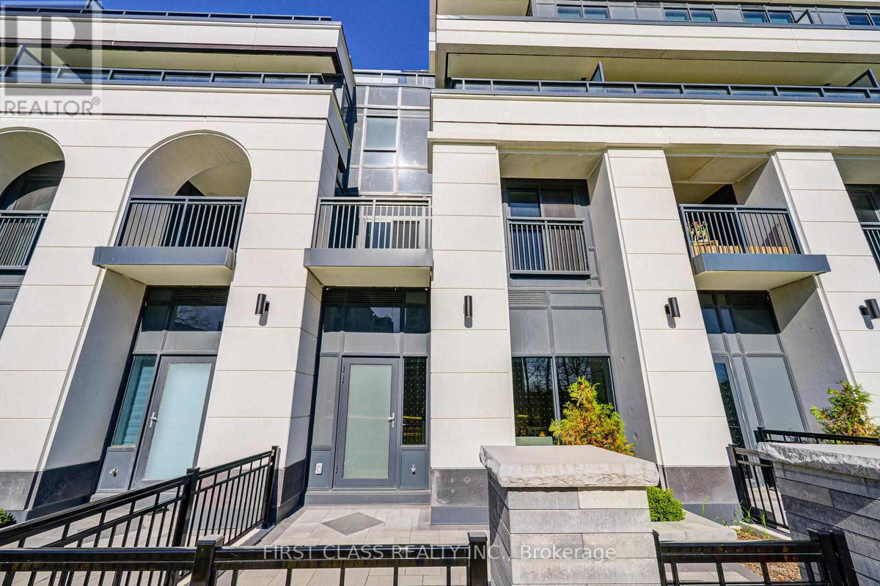28 Shay Road
Huntsville, Ontario
PRICED TO SELL! $15,000 in recent renovations. Welcome to 28 Shay Road a charming 3-bedroom bungalow tucked away on a quiet street with only a 14 minute walk to Huntsville's vibrant Main Street and local amenities. Set on a spacious, fully fenced lot with municipal services, this home blends comfort, convenience, and value. Step inside to a bright living room featuring a large picture window and cozy natural gas fireplace. The eat-in kitchen with gas stove is perfect for family meals, while the separate formal dining room is ideal for hosting. Main-floor laundry adds to the everyday ease. Recent updates mean peace of mind and a move-in ready experience. Whether you're a first-time buyer, downsizer, or investor, this home offers excellent value in one of Muskokas most desirable communities. (id:60365)
38 Fairlawn Road
Kitchener, Ontario
Say "Hello" to 38 Fairlawn Rd, where the essence of warmth and comfort greets you upon entering this meticulously maintained home. Generously spacious, this residence is designed for daily life, relaxation and entertainment. The living room sets the stage for family fun and memorable movie nights, creating the perfect atmosphere for quality time together. The main bathroom has been recently renovated with with stylish taste. The main level boasts three great-sized bedrooms, easily accessible and offering comfort and privacy. The separate designated dining area mates with the favorable kitchen layout and provides ample storage space for creating delicious meals and hosting gatherings. Venture to the lower level through the separate, you'll find a nicely updated space offering an abundance of additional living space. Discover a second bathroom with a stand up shower, an open laundry area just off the lower level kitchen. The lower level also features a bedroom, a living room and the possiblity of another bedroom. Step out the side door to the massive backyard, a private retreat with plenty of greenspace and a Gazebo. Situated in the beautiful Fairview/Kingsdale neighborhood, this home is only steps away from Fairview Rd shopping, excellent schools, parks, transit and quick highway access. Life is made easy in this beautiful home, well cared for and ready for its next chapter. Don't miss the opportunity to make 38 Fairlawn Rd your new address book your showing today! UPDATES: Furnace(2022); A/C(2015); Windows(2015); Roof(2019); Kitchen Reno(2024); Luxury Vinyl Floor(2024); Painting(2023); Bathroom(2024); Roof(2019); Windows(2015); Blinds(2025); Eavestrough & Gutter Guards(2021). Home is equipped with smart potlights on main level(bluetooth connection). (id:60365)
1199 Queens Plate Road E
Oakville, Ontario
Client RemarksPresenting an exquisite 4-bedroom, 4+1 bathroom residence at 1199 Queens Plate Rd, Oakville. This stunning home features a main floor adorned with elegant porcelain tiles and a newly upgraded Italian-style kitchen. With high ceilings and ambient pot lights throughout, the home exudes luxury. Over $285,000 in upgrades include a modern glass stair railing. This home also includes a spacious den, perfect for a home office or study. Ideally situated near plazas, shopping malls, and more, this property offers convenience and style in a prime location. It is the perfect family home combining comfort, elegance and practicality (id:60365)
218 Jane Street
Toronto, Ontario
Professionally designed custom built corner building high end triplex +1 commercial office unit in the Baby Point area. Separate entrances to all units and separately metered. Advance smart home technology in prime location walking distance to Jane Subway and Bloor West Village. Custom lighting, custom millwork. Main Floor: Studio/Office Space 1100 sq ft, 9' ceiling. 2nd Floor: 1000 sq ft 2 bdrm unit, 8' ceilings, 3rd Floor: 1000 sq ft, 2 bdrm unit, 8' ceilings. Lower Level: 900 sq ft, 1 bdrm unit. Laundry ensuite in each apartment. Fisher Paykel appliances, covered carport, each suite has exterior storage locker. **EXTRAS** Live and work potential lifestyle. Major Transit station area. Mixed use including residential (id:60365)
49 - 2019 Trawden Way
Oakville, Ontario
Executive Townhouse in Bronte Creek Spacious 3 Bed, 3 Bath Located in one of Oakvilles most desirable neighborhoods, this beautifully maintained executive townhouse in Bronte Creek offers a perfect blend of style, space, and convenience. One of the best schools of Oakville around. Featuring three spacious bedrooms and three bathrooms, this home boasts 9 ft ceilings and hardwood flooring on the main level, creating an open and elegant atmosphere. The bright, open-concept layout includes an ideal for cozy evenings, and a kitchen with sleek all stainless steel appliances. The gorgeous master bedroom is a true retreat, complete with his and her walk-in closets and a private five-piece ensuite bathroom with a standing shower. Backyard features an interlocked sitting area to enjoy your summer. Prime location with easy access to the QEW, Bronte GO Station, Bronte Creek Provincial Park, and Oakville Trafalgar Memorial Hospital. Don't miss this opportunity to live in a highly sought-after community surrounded by nature, top-rated schools, and all major amenities. (id:60365)
426 George Ryan Avenue
Oakville, Ontario
Conveniently Located At Dundas and Eighth Line In Oakville, This 4 Bedroom Semi-Detached Home Is Built With Superior Craftsmanship And Equipped With Spectacular Features, Including Elegant Natural Finish Oak Railings And Imported Ceramic Tiles On The 9 Feet Ceiling Main Floor. Open Concept with Living Room, Kitchen and Dinning Room Overlooking The Deck and Fenced Backyard; The Neighborhood Is Packed With Amenities Including Schools, Community Center, Shopping Centres, Parks And Much More. Quick Access To Highway and Public Transit. (id:60365)
420 Bellflower Court
Milton, Ontario
Stunning 3-Storey Freehold Townhouse in Milton's Sought-After Walker Neighbourhood! This Mattamy-built, carpet-free town home offers modern living space and 9ft ceiling. It features 2 primary bedrooms, each with an en-suite bath and walk-in closet, and 3 bathrooms in total. The open-concept main floor includes a gorgeous kitchen with stainless steel appliances, a large breakfast area, and a spacious living and dining area that opens onto a large balcony perfect for entertaining. The convenience of upper-floor laundry adds to the appeal of this exceptional home. (id:60365)
2029 Westmount Drive
Oakville, Ontario
Welcome to this newly renovated, freshly painted, and meticulously well-kept house nestled in the sought-after Westmount community, surrounded by top-rated schools, with proximity to recreation center, OTM Hospital, library, transportation, shopping, parks, trails, and more. Step inside through a double-door entrance and be prepared to feel welcomed by an open and light-filled living and dining space, perfect for entertaining. In the kitchen, you'll find abundant cabinetry, stainless steel appliances that include a double oven range, New countertops, an island, and a breakfast area with a bay window that opens to a serene, well-kept backyard, a perfect place to sit down for your morning coffee. Between the floor is a Family room with a warm fireplace to spend some family time together or make it your sun-filled office. Follow the path to the Primary Bedroom with a newly renovated 5-piece ensuite and walk-in closet, 2 other bedrooms, and a second fully renovated bath, which completes the second level. The fully finished basement with 2 rooms and a full bath presents limitless possibilities - create a home gym, office, rec area, or additional living space to suit your lifestyle. This house checks mark all your needs. Additional features include extra outdoor custom-made storage space, New main stairs, Post and railing, carpet-free house, New fence, Garage door, blinds, and many more. An additional List is attached with the description of renovation and upkeep done. This house is ready to move in. Just book your showing and tour this beautiful house; it will surely exceed all your expectations. Full Kitchen and Bathrooms (2025), Zebra blinds (2025), Stairs (2025), flooring (2025), Garage door (2023), Front and Patio door (2022), Windows (2022), Kitchen Appliances (2022), Pot lights (2022), Roof (2018). (id:60365)
3103 Streamwood Passage
Oakville, Ontario
Great Opportunity To Live In This Prestigious Upper Oaks Community By Greenpark Home . Doube garage detached With 9' High Ceilings, 4 Bedrms, 3 Full Bathrooms On 2nd Fl, Gorgeous Kitchen W/Granite Counter Tops & Stainless Steel Appliances. Oak Staircase. 2nd Fl Laundry. Fireplace In Family Rm. Wood Flooring thru-out. Minutes Access To Hwy 407/403/Qew. Close To All Amenities, Including Shopping Mall, restaurant, School & Hospital. Freshly painted and move in ready (id:60365)
62 Frank Kelly Drive
East Gwillimbury, Ontario
Backing Onto Ravine hill. Well maintain like brand-new home over 3200 sf, 4 Bdrm/3 Full Ensuite. In Award Winning Hillsborough By Top Rated Builder-Andrin Homes, perfectly situated at the top of Yonge St on a premium lot with a private backyard overlooking a green hill. Circular staircase, Main Floor with 9'Smooth Ceiling, upgraded lights and motorized zebra blinds. Modern Kitchen Offers Extended Cabinets, featuring quartz countertops, stainless steel appliances, Backsplash, Pantry & Porcelain Flooring, a separate oversize breakfast area. A dedicated main-floor office provides the perfect space for remote work or a private home office. 2nd Flr Loft walk to Balcony! Ideally located near highways 404/400, GO Station, Upper Canada Mall, Costco, Walmart, cinemas, conservation areas, and top-tier amenities. (id:60365)
48 Helliwell Crescent
Richmond Hill, Ontario
Welcome To This Executive End Unit Townhome,Surrounded By Greenery And Steps To Lake Wilcox, Oak Ridges Community Centre, Water & Skate Parks, And Indoor Pool. Enjoy Sunsets Over The Lake, Scenic Boardwalk Walks, And A Cottage-Like Setting In Richmond Hill. Approx. 2800 Sqft With Numerous Upgrades. Features 9 Ft Main Floor Ceilings, Smooth Ceilings Throughout, Hardwood Floors, Quartz Kitchen Island, Stone Mantel Fireplace, Double Car Garage, Professionally Finished Basement, Interlock Backyard, Garden Shed, Designer Light Fixtures, Fresh Paint, Move-In Ready. Close To Hwy 404. (id:60365)
123w - 8 Cedarland Drive
Markham, Ontario
Welcome to Vendome Markham, a prestigious luxury condominium in the heart of Unionville! This spacious three-bedroom townhouse offering the privacy and safety environment that connected to a condominium building that providing 24 hours security services. This suite offers 1879 sq. ft. of functional living space, 3 bedrooms, 2.5 bathrooms, plus the private patio on the ground flr that's facing to the park, balcony on 2nd flr, terrance on master br & huge roof top terrance. Living area on main flr is 10ft height with open concept, cozy design, bright & spacious. The huge high-end kitchen features stainless steel appliances, quartz countertop, built-in LED under-cabinet lighting, top-of-the-line luxury Miele appliances & lots of cabinets. This stunning residence boasts premium interior upgrades, including smooth ceilings, pot lights, window coverings, and modern vinyl plank flooring throughout., The primary bedroom retreat offers a walk-in closet with built-in shelving, Both bathrooms are elegantly designed with porcelain wall tiles, pot lights, and premium finishes. Enjoy the expansive private balcony with breathtaking views. Ideally situated near top-ranked schools, Unionville High School, Unionville Main Street, GO Station, First Markham Place, York University, and an array of fine dining, shopping, and entertainment. Easy access to Highways 407 & 404 ensures seamless commuting. Experience unparalleled luxury with top-tier building amenities a must-see opportunity for those seeking upscale living in a prime Markham location! (id:60365)




