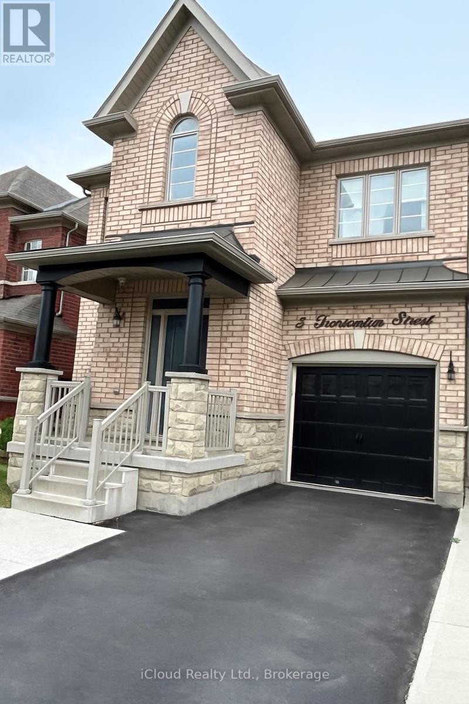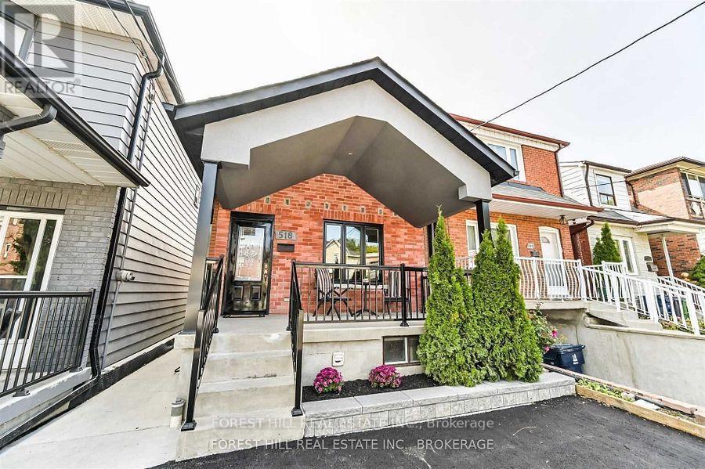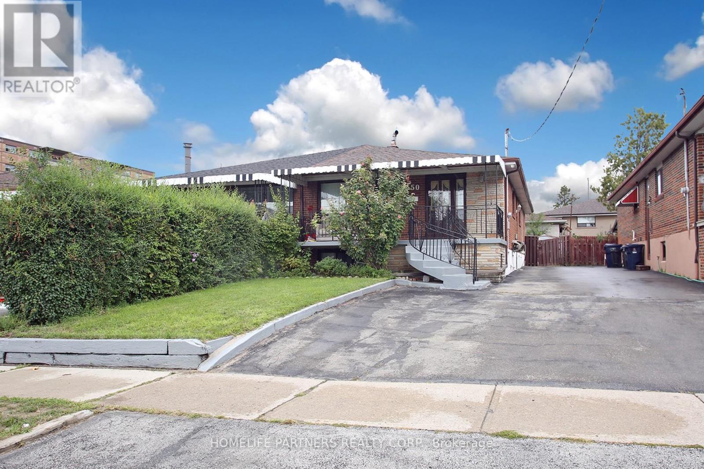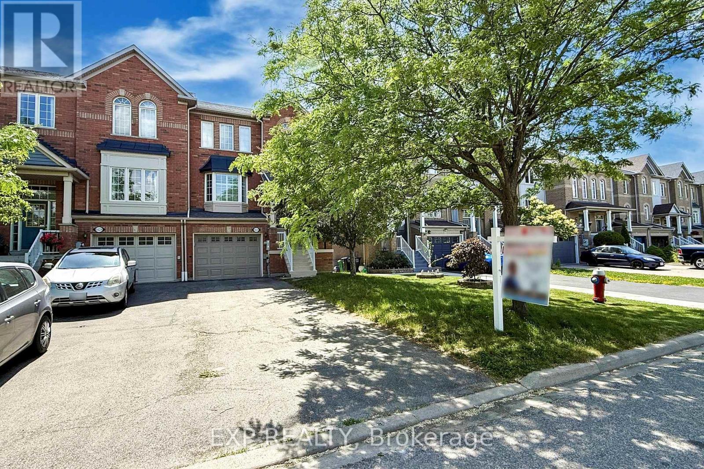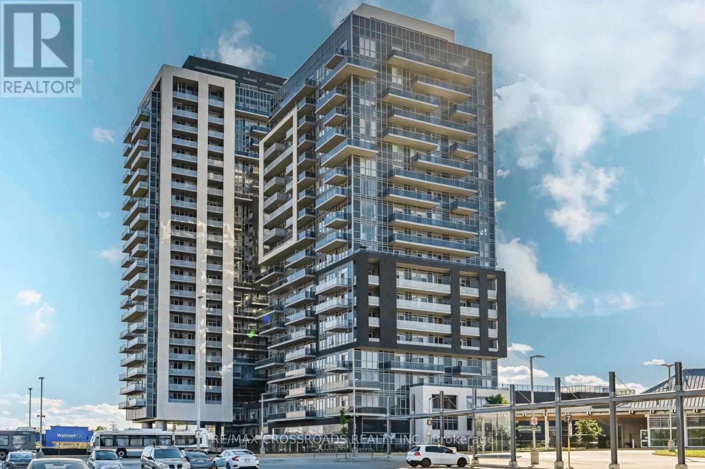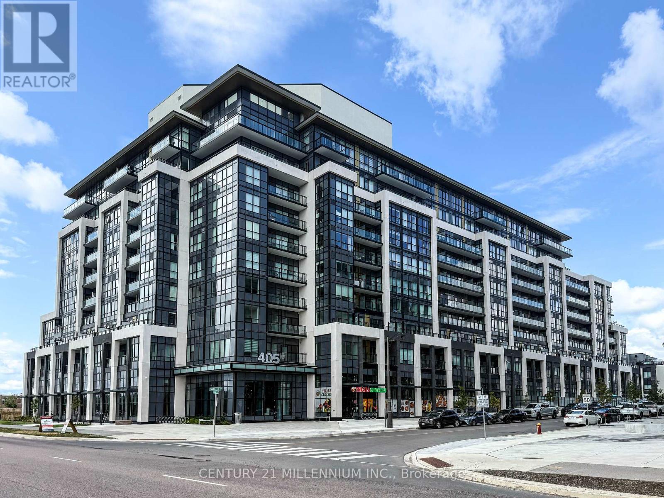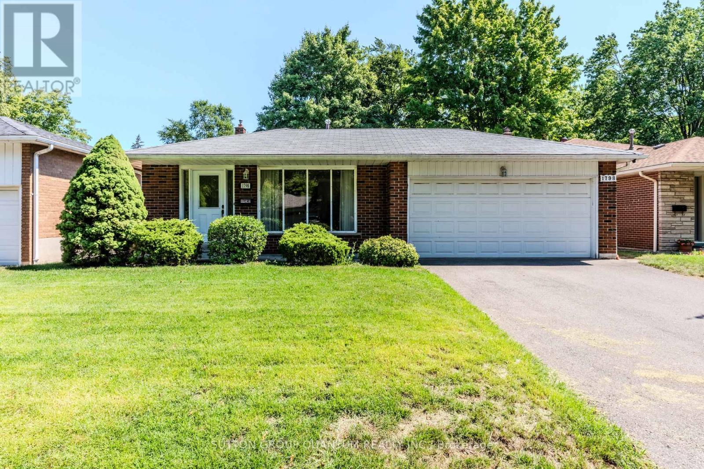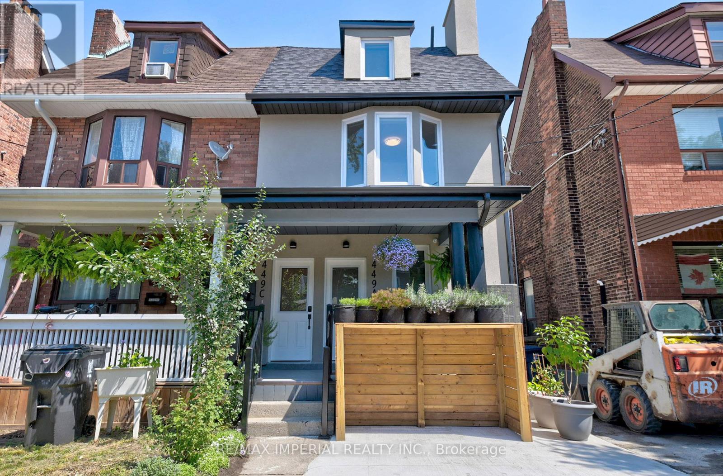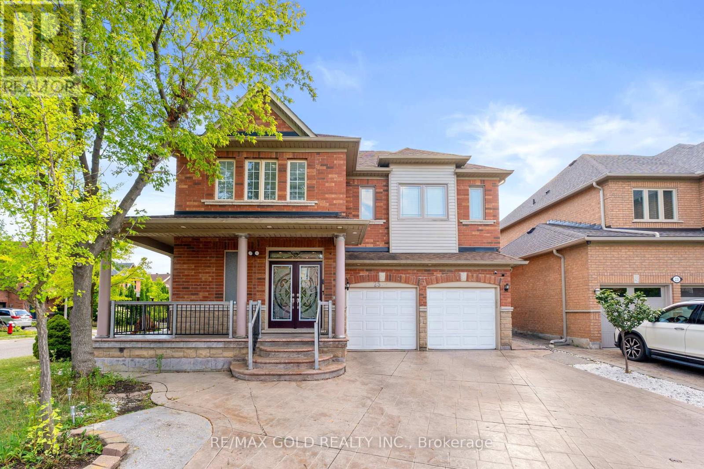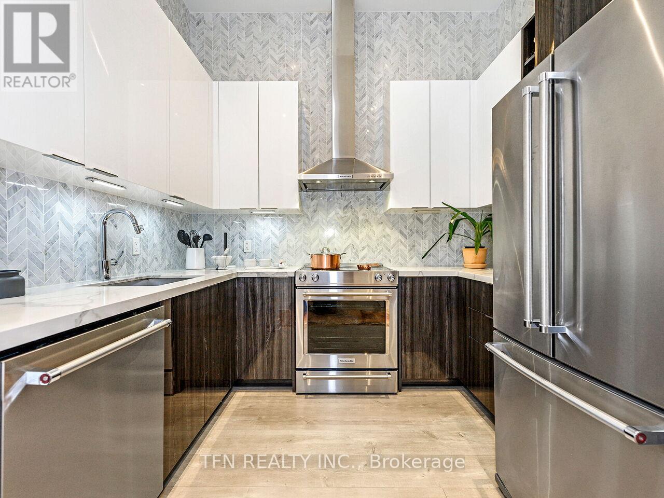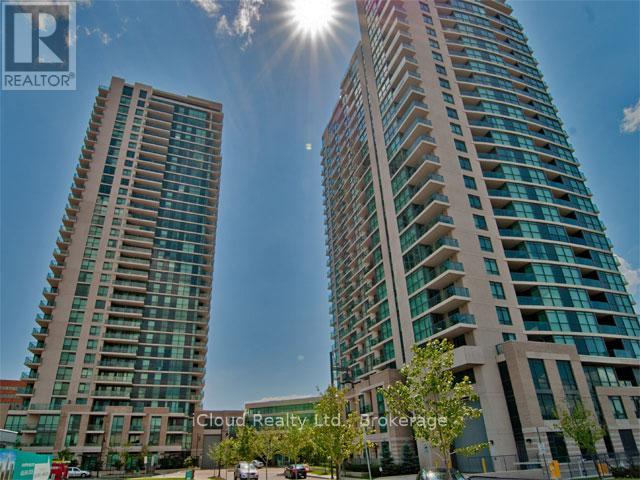5 Trentonian Street
Brampton, Ontario
ENTIRE HOUSE for lease. Absolutely Beautiful detached home in the most desirable area of Dixie and Countryside. Upgraded 4-bedroom with total 5 washrooms (including 4 full washrooms), walking distance to one of the top rated school, and multiple parks and new market plaza. Finished basement with separate 3 piece washroom, Separate living and family rooms, modern kitchen with granite countertops, stainless steel appliances, maple kitchen cabinets, a cedar gazebo in backyard, central VAC and much more. Enjoy the convenience of a dedicated laundry space and ample parking with a 2-car extended driveway plus a 1-car garage. Ideally located very close to Hwy 410, shopping, transit, and just steps from school-this home truly has it all (id:60365)
Bsmt - 518 Silverthorn Avenue
Toronto, Ontario
Completely Private And Bright 2 Bedroom Basement Apartment. Completely Renovated With New Appliances And Your Own Private Laundry Room. 2 Large Bedrooms And An Oversized Living/Dining/Kitchen Area With Pot Lights Throughout. (id:60365)
50 Hasbrooke Drive
Toronto, Ontario
*Rental income property* 3+2 Bedroom 3 Bathroom 3 Kitchen Semi-Bungalow In North Etobicoke* Bright & Spacious Open Concept W/ Deep Lot & Huge Driveway* Renovated, Hardwood floor, Pot lights , New Roof, Security Camera system. 2 standalone Basement Apartment Basement W/ Separate Entrance & 2 Kitchens & 2 Bathrooms* 7 Cars on Private Driveway* Finch West LRT at Doorstep. Well maintained property for first time home buyer. Potential Rental income from Basement $2700 per month, pay off your mortgage. (id:60365)
6630 Opera Glass Crescent
Mississauga, Ontario
For Lease ,This beautifully maintained freehold end-unit townhouse offering the space and elegance of a semi-detached. Step through the double-door entrance into grand foyer with soaring double height ceiling, setting the tone for the open and airy layout. The main floor features 9-foot ceilings and gleaming hardwood floors, creating a warm and inviting living space. The custom kitchen is outfitted with stylish finishes, dimmable pot lights for modern living, remote work, and streaming. Built-in ceiling speakers in the living room, family room, and primary bedroom add a premium touch for entertainment lovers.The fully finished walkout basement with a separate entrance offers potential for an in-law suite and excellent rental income potential, making it perfect for multi-generational living or investment purposes. Additional upgrades include a new metal garage door with a smart opener. The separate entrance from the garage to the backyard adds even more flexibility and convenience.Located in family-friendly Heartland area, Minutes from major highways- 401/ Heartland/ Costco, and more. Top-rated Schools- Saint Marcellinus , David Leader Middle, Mississauga S/S. Don't miss the chance to make this spectacular home YOURS!! (id:60365)
502 - 2093 Fairview Street
Burlington, Ontario
Welcome to luxury living at Paradigm Condos Burlington most sought-after address! This exceptional 2-bedroom, 2-bath suite offers over 800 sqft of stylish, open-concept living with 9 ceilings, floor-to-ceiling windows, and sleek vinyl plank flooring throughout. Enjoy a gourmet kitchen featuring stainless steel appliances, white quartz countertops, a glass tile backsplash, and a large central island perfect for entertaining or casual dining. The spacious bedrooms, in-suite laundry, and private balcony add to the comfort and convenience. Located in the heart of Midtown Burlington, just steps to the GO Station, Walmart, restaurants, and a short drive to Lake Ontario. Includes 1 underground parking space and 1 locker. A rare opportunity in a family-friendly, award-winning development! AAA Tenant can stay or vacant the property. **The photos were taken while the property was staged** (id:60365)
810 - 405 Dundas Street W
Oakville, Ontario
Welcome to 405 Dundas St W., The Distrikt Trailside Condos in North Oakville. Unit 810 is a beautiful 1 Bedroom + Den, 1 Bath condo that has so much to offer, including 1 Parking spot and 1 Locker owned. This unit has 9 high ceilings in the main living area (8 in Bedroom/Den) and lots of natural light from the large Windows. Equal to Penthouse living since there is no unit above you! Modern conveniences in the unit, Digital Door locks, AI Smart-Home system in wall panel that allows you to see the entrance cameras for visitors, set unit Heating/Cooling, amenity bookings and more. Light switch is setup for Lumina RF by Leviton capable.Enjoy City and Lakeview from your bedroom or Open Balcony in this North East Facing unit. The units Kitchen features beautiful Cabinetry & Appliances with Tile back splash, Quartz Kitchen Countertop, Ceramic Glass Top Stainless Steel Range, SS Microwave, Built-In Stainless Steel Dishwasher, Stainless Steel Extendable Range-hood, Under Cabinet Lighting and an Stainless Steel Fridge. Ensuite Laundry has Full-size Washer/Dryer. The Den/Office or Bedroom is well suited for many uses.The Condo provides High-end Amenities: 6th floor Large Roof-top Patio with BBQs, Dining Room, Party room, Lounge with Fireplace, and Billiards Room. A Pet Spa, Fitness Studio with lots of Machines, Weights, Traxx and Yoga Studio. Building has 24hr Front Desk/Concierge and just outside the front door is a Grocery Store Market with Hot Table or a short walk to the plaza w/more grocery, banks, stores, restaurants for added convenience.This North Oakville community has so much to offer! An array of lifestyle amenities, including dining, shopping, entertainment & golfing. Whether you ride or drive, getting around is easytransit nearby and close to 407/403 Hwy access. You are so close to Parks, Trails, Golfing, Sports Centre, Schools, Hospital, Places of Worship this list goes on! Turnkey, contemporary living with unmatched convenience in North Oakville. (id:60365)
1798 Medallion Court
Mississauga, Ontario
A Great Opportunity To Purchase This Home On a Very Quiet Court In The Heart of Clarkson. Consisting of 1858 Square Feet (as per MPAC) This Family Home is Situated On a Pool Sized Property of 50.08ft Frontage by 121.21ft (East), 120.20ft (West) and 50.08ft across the Rear (as per Geowarehouse) This Home is Ideal To Live In, Renovate and Select Your Own Finishes/Updates. 3 Bedrooms, 2 Bathrooms, Family Room With Gas Fireplace, Finished Rec Room, Walk Out From Dining Room To Side Yard and a 2 Car Garage. This Family Has Enjoyed Raising Their Family Here and This is The First Time This Home is Being Offered For Sale By The Origional Owners. You Will Also Enjoy a Very Private, Mature, Secluded Fully Fenced Rear Property. This Home is Located Within The Clarkson/Lorne Park Family of Schools, Walk To St. Christopher's Elementary School, White Oaks Public School, Hillcrest Public, Lorne Park Secondary School and Iona Catholic High School and Area Churches. Very Close Proximity To Clarkson Go Train, Village of Clarkson, Shopping and Lakefront Parks. Enjoy the Walking Paths Through The Greenspace That is Also A Short Walk to White Oaks Park and Lorne Park Library. (id:60365)
Upper - 449 Margueretta Street
Toronto, Ontario
Mint Condition! Never Lived In after High Quality Thorough Renovation! Everything Brand New! Surely You Can Call It "Home", Perfectly Combines Modern Lifestyle & Super Convenience. Laminate Floor Throughout, No Carpet. Modern Kitchen W/ Quarts Countertop & Backsplash & Stainless Steel Appliances & Double Sink & Spotlights. Two Spacious Bedrooms on Second Floor W/ Tons of Natural Lights. The Super Spacious Room on 3rd Floor Can Be Used As a Bedroom or Living Room. Enjoy Your Leisure Time on Patios W/ CN Tower in Your View and Overlooking Beautiful Backyard Garden. All Utilities are Separate-Metered. Laundry Room for Exclusive Use. Owned Tankless Hot Water Heater so You Don't Pay Rent. Walking Distance to Subway Station, Dufferin Mall, Countless Retail Shops, Restaurants, Grocery Stores. (id:60365)
25 Castle Mountain Drive
Brampton, Ontario
Welcome to this beautifully upgraded and meticulously maintained corner lot home that truly has it all. From the moment you arrive, the stamped concrete driveway and patterned concrete accents around the property create a warm and inviting first impression. Step inside to find gleaming hardwood floors, elegant crown moulding, pot lights, and thoughtful upgrades throughout. The spacious living and dining room with soaring ceilings offers the perfect setting for entertaining, while the cozy main floor family room is ideal for everyday relaxation. The modern, upgraded kitchen with granite counters and stainless steel appliances provides both style and functionality, making it a space youll love to gather in. Upstairs, the elegant primary retreat and spa-inspired upgraded bathrooms add a touch of luxury, while the versatile loft provides extra space for a home office, playroom, or quiet reading area. With two convenient laundry rooms, daily living is made easy. Outside, the backyard features a deck and a garden shed, offering the perfect combination of storage and outdoor enjoyment. The separate entrance leads to a bright and fully finished basement complete with an eat-in summer kitchen, sitting area, two bedrooms, a four-piece bathroom, and its own laundry an excellent option for extended family, in-laws, or rental income potential. This move-in ready home has been carefully maintained and thoughtfully upgraded, offering comfort, elegance, and versatility at every turn. Truly a home you'll be proud to call your own! (id:60365)
M5 - 20 Shore Breeze Drive
Toronto, Ontario
Beautiful 2 Bedroom, 2 Bath Suite At Eau Du Soleil. Approx 746 Sq Ft With 11Ft Smooth Ceilings. Full Length Balcony With Views Of City, Cn Tower And The Lake. 1 Parking & 2 Lockers (1 Standard Locker & 1 Large Separate Locker Room on Same Floor as Unit) Included. Access Unit & Parking With Separate Private Elevators For The Podium. Resort Style Amenities To Include Games Room, Indoor Pool, Lounge, Gym, Yoga & Pilates Studio, Dining Room, Party Room, Rooftop Patio With Bbqs & Cabanas. (id:60365)
207 - 225 Sherway Gardens Road
Toronto, Ontario
Bright and open 1 Bedroom + Den condo next to Sherway Garden Shopping Centre & Public Transit. This 1 bedroom unit has 9 ft ceilings and 2 washrooms - rare to find in this building. 1 Parking and Walk-Out To Balcony. The building has an Indoor Pool & Whirlpool, Fitness Centre, Yoga classes, Movie & Party Room, Virtual Golf, Billiard Room, 24 Hr Concierge/Security. Near Trillium Health Centre/Hospital. (id:60365)
53 Abbey Road
Orangeville, Ontario
Fabulous 4-Bedroom Family Home Backing Onto Conservation in Orangeville!Welcome to this beautifully maintained home in one of Orangeville's most sought-after neighbourhoods, offering the perfect blend of style, comfort, and function. A stamped concrete driveway, stairs, and walkway (2019) lead to a grand front entrance with vaulted ceiling and ceramic flooring. The open-concept main level features a spacious living room with abundant natural light and a cozy gas fireplace, an oversized eat-in kitchen with breakfast bar and walkout to a newer deck, railings, and fenced backyard. A versatile dining room, hardwood flooring, and a 2-pc bath complete the main floor, with direct access to the 2-car garage from inside and convenient loft storage in the garage.Upstairs, the primary suite impresses with a large walk-in closet, 4-pc ensuite with soaker tub and separate shower. Three additional generously sized bedrooms provide plenty of space for a growing family. The finished lower level offers a recreation room, perfect for entertaining guests.This move-in ready home combines family living with a serene setting backing onto conservation land. Recent Renos include Hardwood floor and baseboards, staircase(2023), Windows(2023), Attic insulation(2024), Water softener (2025), Garage door and opener(2024). The home is carpet free! (id:60365)

