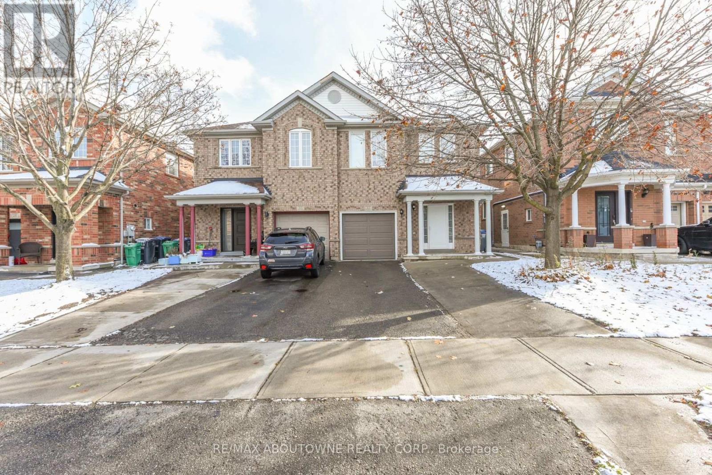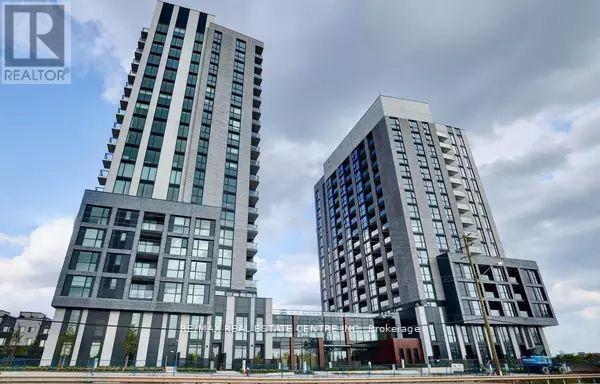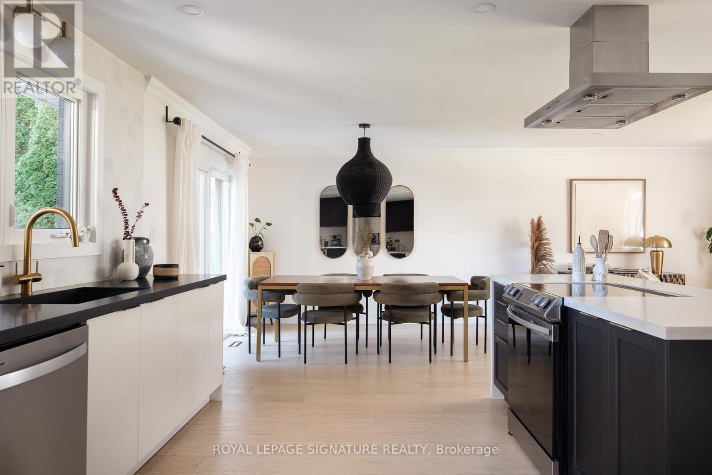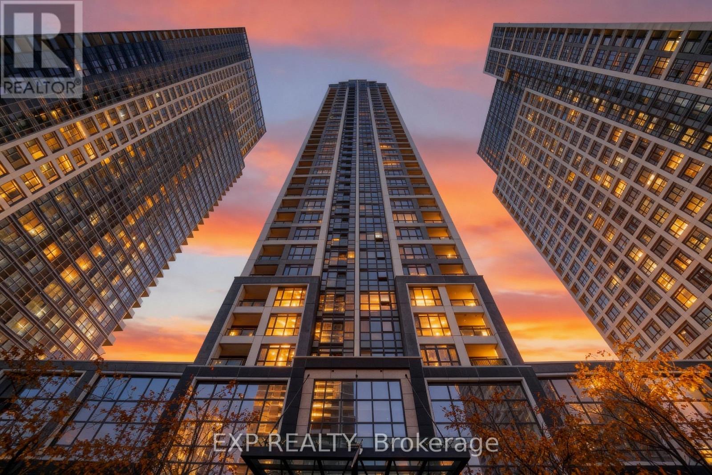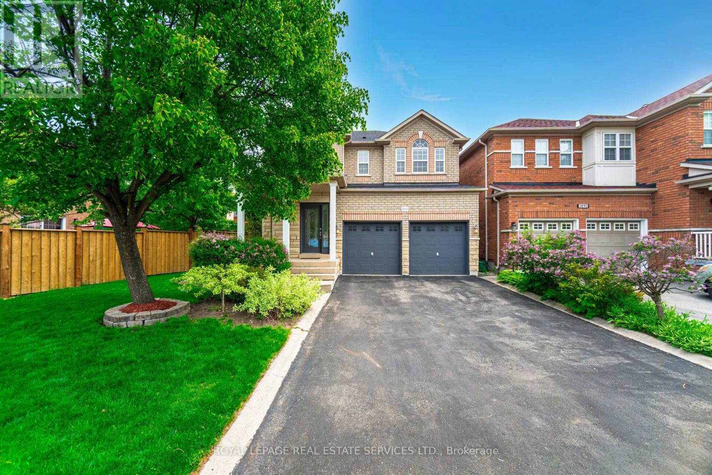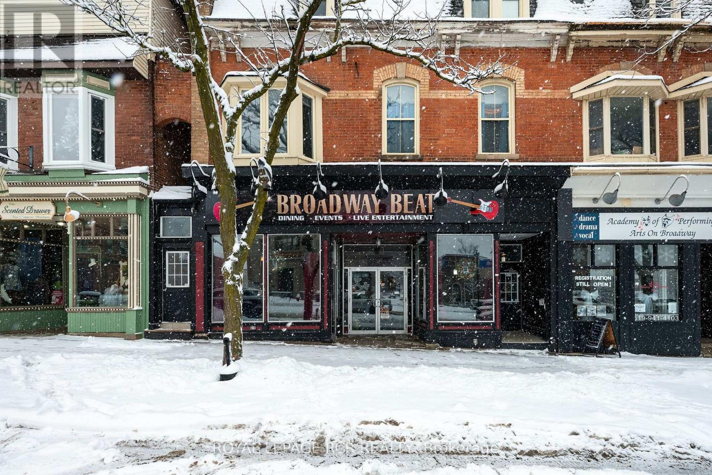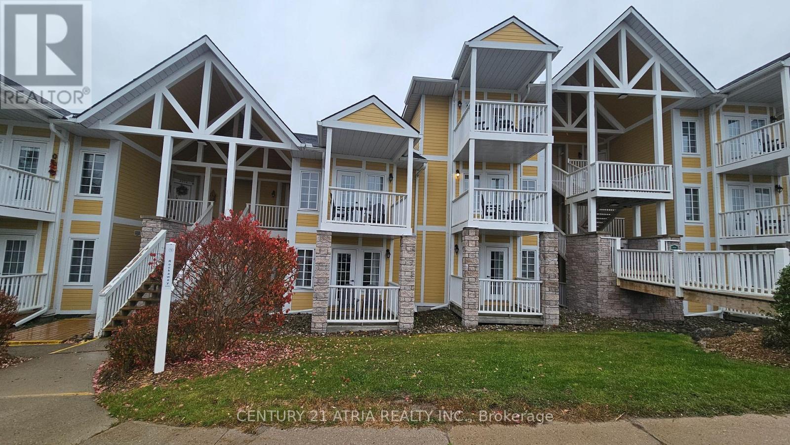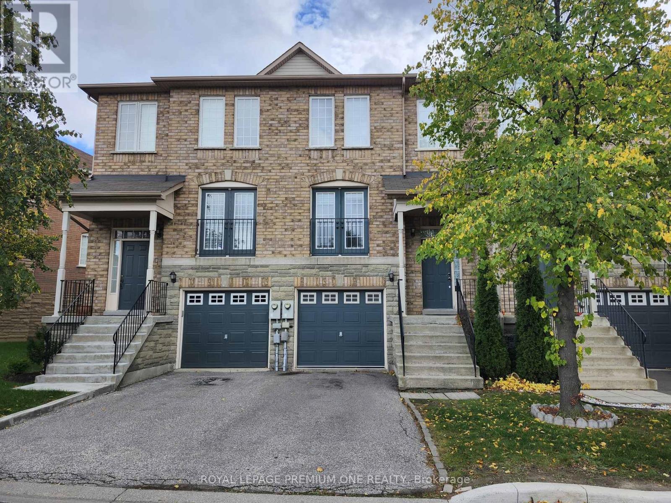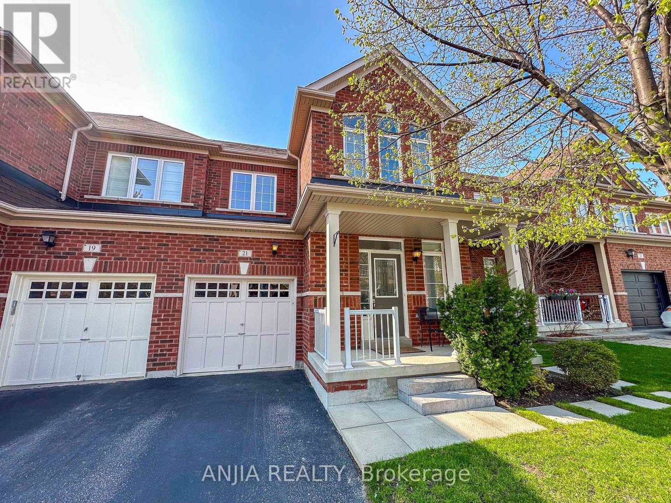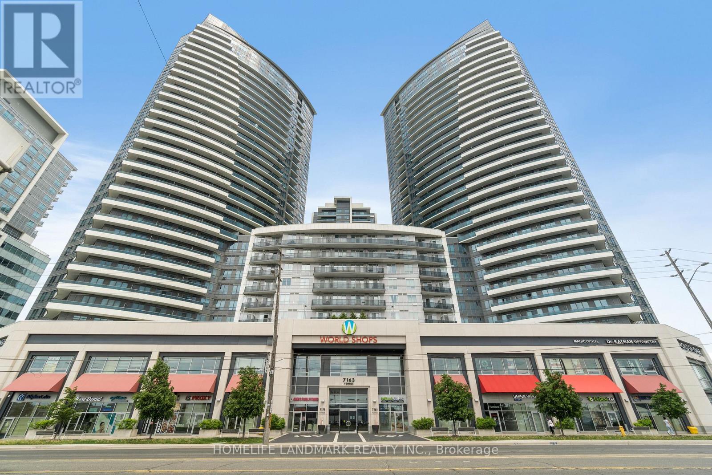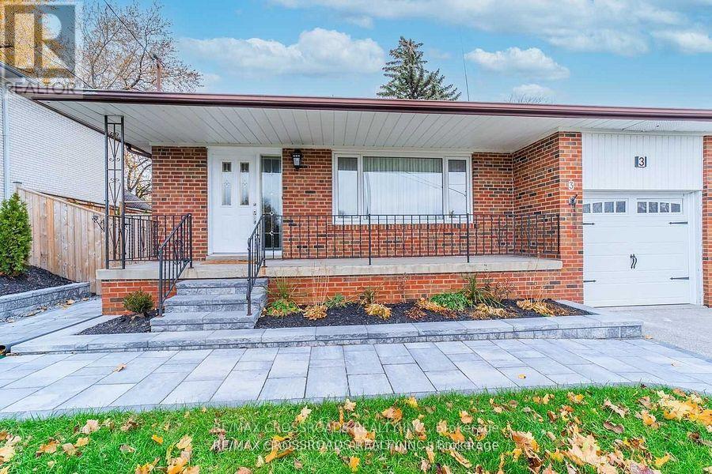32 Lockheed Crescent
Brampton, Ontario
Look no further. This well-maintained semi-detached home is located in a highly desirable neighborhood and offers a functional, move-in-ready layout with generous natural light throughout. Conveniently situated close to schools and public transit. The finished basement includes an open-concept recreation room, currently used as a combined bedroom and living area, as well as a 3-piece washroom. (id:60365)
805 - 3079 Trafalgar Road N
Oakville, Ontario
Brand new, never lived-in Minto North Oak condo at Trafalgar & Dundas in the heart of Oakvillage! This bright and efficient 1-bedroom + large den, 1-bath suite offers a sleek open layout with laminate floors throughout. Enjoy a modern kitchen with quartz counters and full-size stainless steel appliances, plus a brand-new front-load washer/dryer. Includes 1 underground parking space and complimentary internet. Live in luxury with resort-style amenities: a fully equipped gym, yoga room, sauna, party room, BBQ terrace, pool table lounge, kids' playroom, pet wash station, and business/meeting rooms. Brand-new window coverings already installed.Located in a prime Oakville neighbourhood, just minutes from shopping, scenic trails, schools, and transit. Perfect for young professionals or couples looking for comfort, style, and convenience. Move-in ready! (id:60365)
3495 Riverspray Crescent
Mississauga, Ontario
Welcome To 3495 Riverspray Crescent, A Stylishly Renovated 3 Bedroom 3 Bathroom Detached Bungalow Tucked Away In One Of Mississauga's Most Sought After Neighbourhoods. From The Moment You Walk In, The Bright Open Concept Layout, Wide Plank Oak Floors, Smooth Ceilings And Recessed Lighting Create A Warm Modern Feel Perfect For Both Everyday Living And Entertaining. The Custom Kitchen Steals The Show With Its Two Tone Cabinetry, Book Matched Ceasarstone Counters, Waterfall Island, Stainless Steel Appliances And A Convenient Eat In Area With Walk Out To The Patio Overlooking The Ravine.The Main Floor Flows Seamlessly While The Fully Finished Lower Level Expands Your Living Space With A Generous Rec Room, Cozy Cork Flooring, Built In Bar And A Sleek 3 Piece Bathroom, Ideal For Movie Nights, Game Days Or Hosting Friends. The Double Car Garage Has Been Transformed With Drywall, Pot Lights, Heat Pump And EV Charger And Is Currently Used As A Studio, Offering Endless Options For A Home Gym, Creative Space Or Workshop.Outside, Your Private Backyard Retreat Backs Directly Onto The Ravine And Creek, Providing A Peaceful Nature Filled Escape Right At Home. All Of This On A Quiet Crescent Just Minutes To Top Rated Schools, Parks And Trails, Riverwood Conservancy, Credit Valley Golf Club, Shopping, Dining, Transit And Major Highways. Modern Design, Thoughtful Upgrades And An Incredible Location Make This Home A Truly Special Offering. (id:60365)
308a - 7 Mabelle Avenue
Toronto, Ontario
Experience Modern Urban Living In This Stylish 1-Bedroom, 1-Bath Condo Offering An Open-Concept Layout With Floor-To-Ceiling Windows That Fill The Space With Natural Light *The Contemporary Kitchen Features Sleek Cabinetry And Stainless Steel Appliances, Seamlessly Flowing Into A Cozy Living Area Perfect For Entertaining Or Relaxing *Residents Enjoy Access To Premium Amenities Including A Fully Equipped Gym, Indoor Pool, Sauna, Yoga Studio, Basketball Court, Theatre Room, And 24-Hour Concierge Service *Smart Building Features Include Contactless Parcel Service And License Plate Recognition *Outdoor Perks Include BBQ Area, Splash Pool, Sundeck, Playground, And Lounge Spaces *Conveniently Located Near Parks, Grocery Stores, And Public Transit *This Condo Offers Comfort, Lifestyle, And Convenience In One Exceptional Package! (id:60365)
3896 Bloomington Crescent
Mississauga, Ontario
Executive 4-Bedroom Home on Premium 50Ft Lot in Churchill Meadows!Located on a quiet inside street, this all-brick & stone detached home features a wide 4-car driveway, charming verandah, andbeautifully landscaped yard with perennial gardens & a 10x10 shed on concrete pad. Inside, enjoy light wide-plank hardwoodfloors, oak staircase, and a gourmet kitchen with stainless steel appliances overlooking a spacious family room. Walkout fromthe eat-in area to a serene backyard oasis. Perfect for young growing families, close to top schools, parks, shopping & transit. (id:60365)
137-139 Broadway
Orangeville, Ontario
Calling all investors! An amazing opportunity to own one of the most iconic buildings in downtown Orangeville. 137-139 Broadway presents a prime mixed-use property with sought-after Central Business District (CBD) zoning, allowing for a wide range of commercial uses. The street level offers retail or food service space with excellent visibility and steady foot traffic along Broadway. The upper level includes two self-contained apartments, providing consistent rental income. Situated in the core of downtown and surrounded by shops, restaurants, and community amenities, this property combines strong income potential with exceptional exposure in one of Orangeville's most desirable locations. New commercial tenant in 5 year formal landlord lease and rent roll reflects a capitalization rate of approximately 5%. (id:60365)
2074/75 - 90 Highlands Drive
Oro-Medonte, Ontario
Welcome to 90 Highland Ave, a beautiful luxury resort located in Horseshoe Valley. Each unit features 1 master bedroom with a full bath and 2 parking spots. They come fully furnished and are ready to move in. Each unit has a separate entrance and bathroom, making them suitable for individual rentals or Family. Includes Use Of Amenities: Indoor/Outdoor Pools, Hot Tubs, Fire Pits, Clubhouse, Fitness Room, Games Room... (id:60365)
31 - 19 Foxchase Avenue
Vaughan, Ontario
Attention investors, first-time buyers, and contractors - this is the opportunity you've been waiting for! Situated in one of Woodbridge's most desirable and commuter-friendly pockets, near the sought-after Hwy 7 & Weston Road corridor, this spacious townhome offers rare value, exceptional potential, and an ideal layout for multi-generational living or income-producing possibilities. Priced to sell and ready for your personal touch, this property is truly a diamond in the rough waiting to be transformed. From the moment you approach the home, you'll appreciate the welcoming community feel of this established neighbourhood. Surrounded by shops, restaurants, and major transit routes, the location checks every box for convenience and long-term desirability. Whether you're looking to move in and customize over time, planning to renovate and resell, or seeking a property with rental options, this condo townhome delivers incredible flexibility. Don't miss your chance to secure a property in one of Woodbridge's most desirable and well-connected neighbourhoods, opportunities like this simply do not last. (id:60365)
21 Fitzroy Avenue
Markham, Ontario
Immaculate And Beautiful 4 Bed 3 Bath Semi-Detached Home In High Demand Wismer Community. Hardwood Floor Throughout Main Floor. Kitchen W Stainless Steel Appliances & Backplash. No Pets & No Smoking. Close To Top Rated Wismer Public School & Bur Oak Secondary School, Shopping, Parks, Transit, Mt. Joy Go Station & All Amenities. Must See! (id:60365)
1123 - 7161 Yonge Street
Markham, Ontario
Clean, Upgraded, Bright And Spacious 1+1 In World On Yonge. Practical Layout; Large Den Can Be Used As 2nd Br. Enjoy Unobstructed West View, Underground Access To Shopping, Supermarkets, Dining & More. Lots Of Upgrades: Upgraded Laminate Floor, Mirrored Closets, Granite Counters In Kitchen & Bath, Undermount Sink, Upgraded Kitchen And Backsplash. Close To Subway & Hwy, Steps To Ttc/Viva, Gym, Pool, Sauna, Billiard, Theater, Guest Suite, Outdoor Terrace. (id:60365)
Lph9 - 30 Clegg Road
Markham, Ontario
Experience elevated living in this beautifully appointed 2-bedroom lower penthouse, offering 916 sq.ft. of interior space plus a 66 sq.ft. balcony. The bright, open-concept layout features large windows that fill the home with natural light, creating a modern and welcoming atmosphere. The sleek kitchen provides quality appliances and ample cabinetry, making it ideal for both everyday meals and entertaining. Step out onto the private balcony to enjoy fresh air and unobstructed views. Perfectly situated in the heart of Unionville, you're just moments from top-ranked schools, parks, restaurants, shopping, and transit. Residents enjoy premium amenities including an indoor pool, fitness centre, concierge service, party room, and visitor parking-offering a luxurious and convenient lifestyle in one of Markham's most desirable communities. (id:60365)
3 Alanadale Avenue
Markham, Ontario
Absolutely High Demand Location, Rent A Beautiful Back-Split 4, (Upper Portion Only)3 Bedrooms Main Level. Close To Markville Mall, Hospital, Schools, Parks & All Amenities. Ready To Move In. (id:60365)

