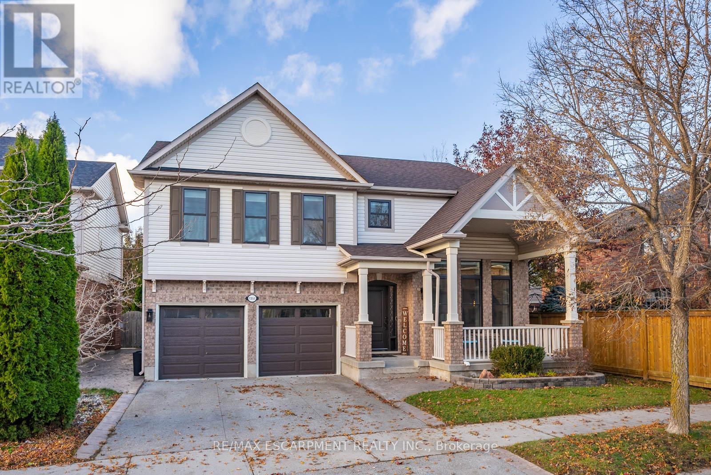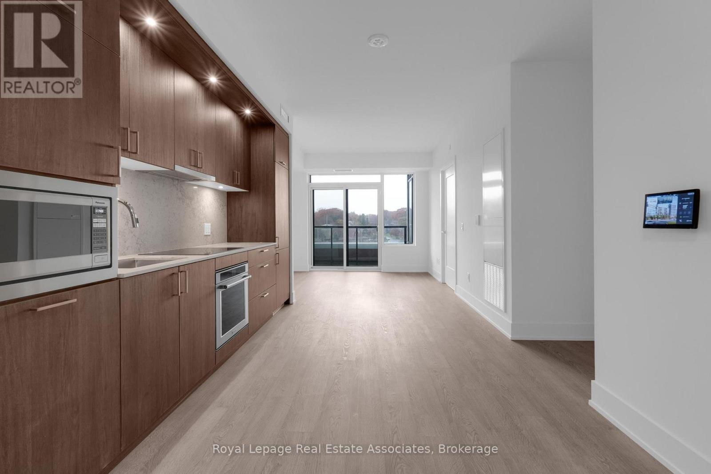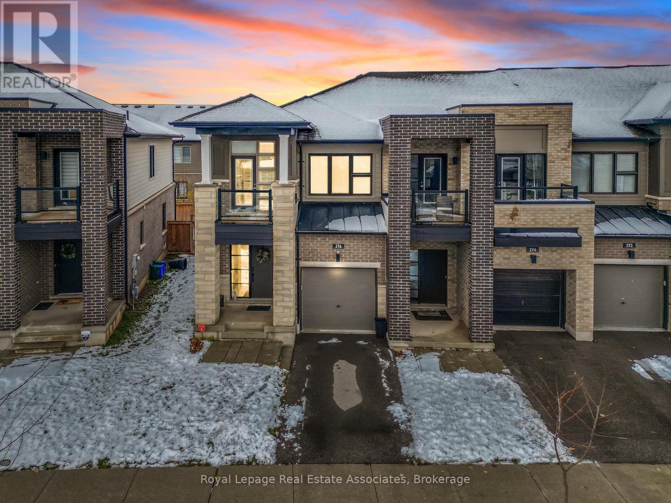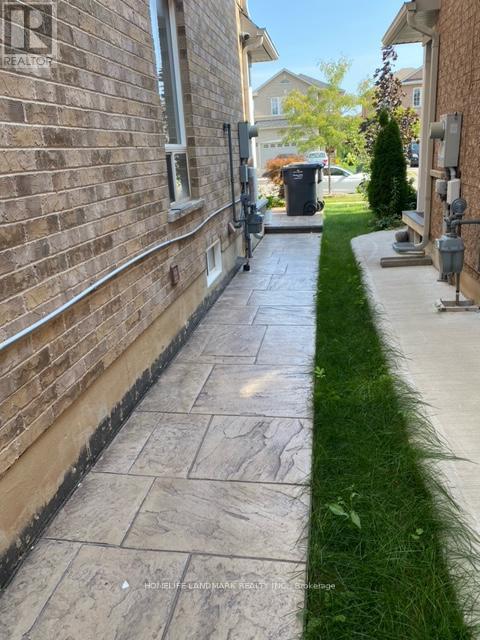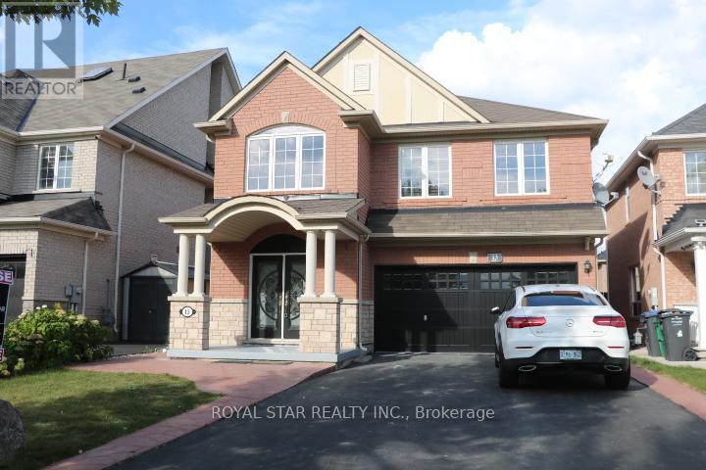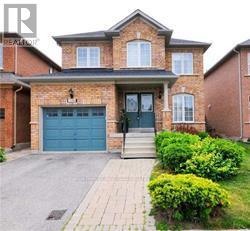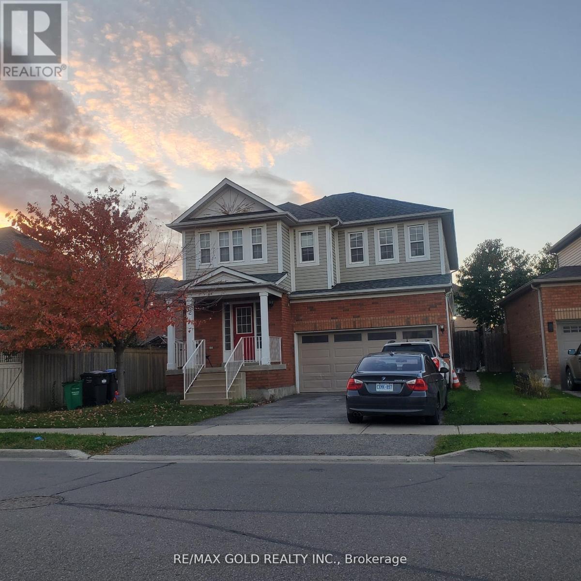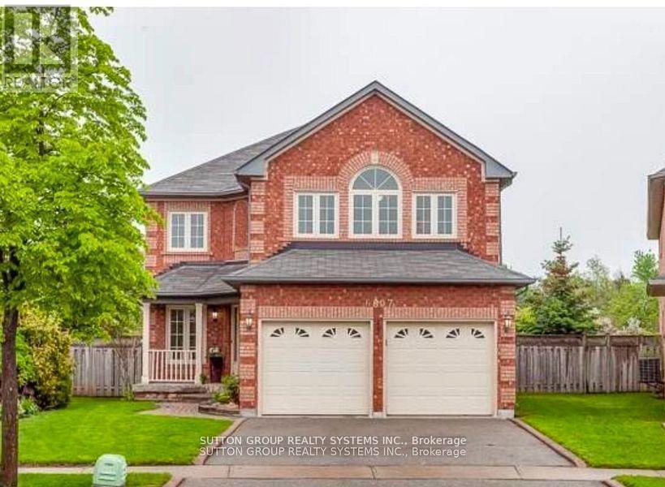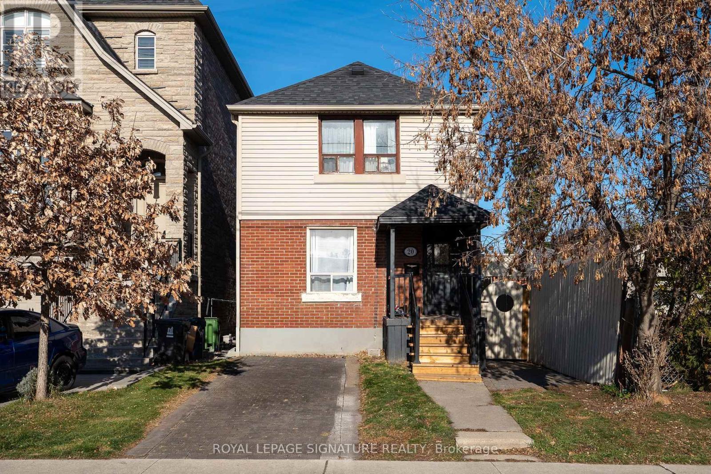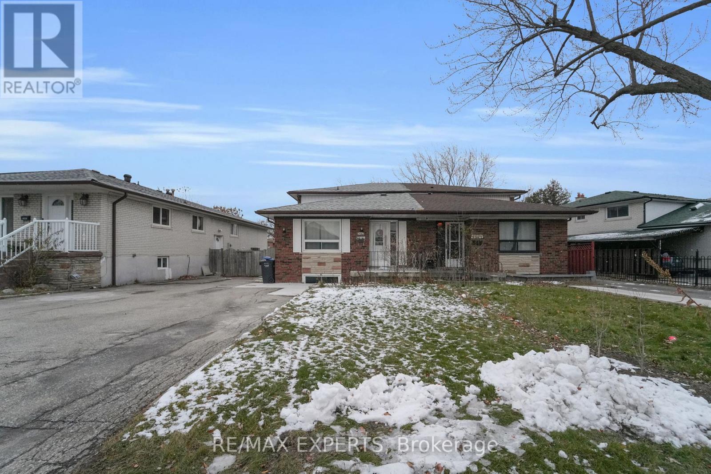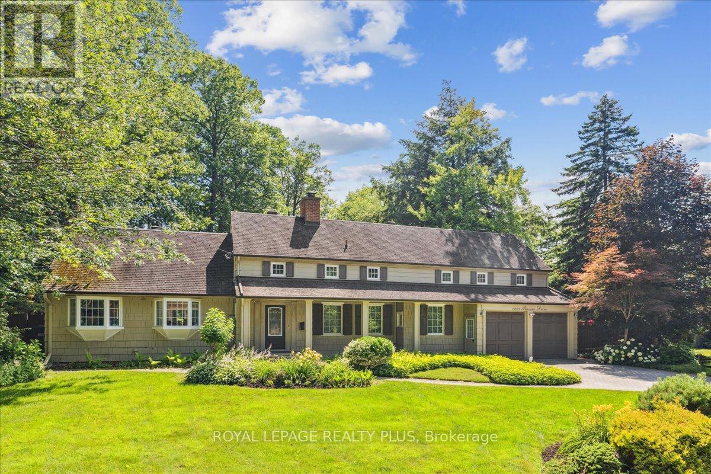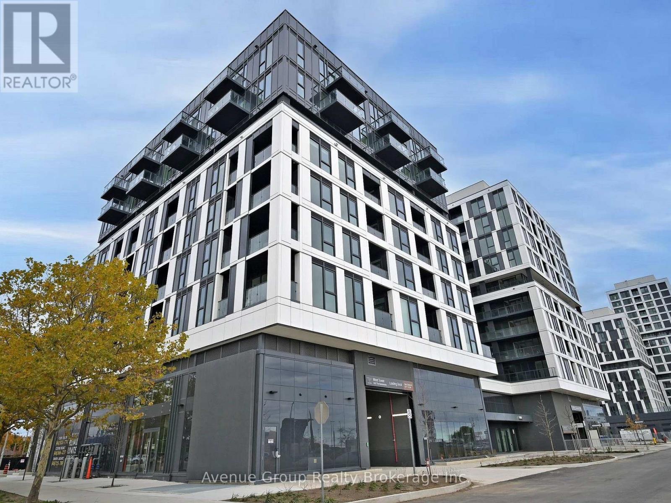1351 Mcguffin Gate
Milton, Ontario
Welcome to a beautifully updated 4+1 bedroom, 4 bathroom home sitting on a premium oversized lot in Milton's Beaty neighbourhood - one of the most loved and consistently sought-after communities in town. This property has been upgraded from top to bottom, making it completely move-in ready with all the major work already done for you. Inside, the home features modern, thoughtful updates throughout. The laundry room (2025) and second-floor bathroom (2025) were fully renovated, and the new primary ensuite (2025) includes heated floors - a detail you'll appreciate every single day. Major mechanical upgrades include new windows, high-efficiency furnace, new A/C, and increased attic insulation (2022), plus a new roof (2020) and insulated garage doors (2019). Gorgeous hardwood flooring throughout (2014) and fresh paint make the space feel clean, bright, and welcoming. The finished basement comes complete with a secondary back-up sump pump for added security. The backyard is a standout. A composite deck with modern glass railings and a cedar gazebo (2024) creates a beautiful outdoor living area, perfect for relaxing or hosting. You'll also find a hot tub (2020) on a newer concrete pad (2020) as well as a newer driveway (2020) - all designed with low maintenance and high enjoyment in mind. With over 3,000 sq ft of total living space - this home offers an exceptional amount of room for families of all sizes. Living in Beaty means being close to everything families love: top-rated schools, multiple parks, playgrounds, walking trails, and quick access to shopping, restaurants, transit, and major commuter routes. It's a neighbourhood known for quiet streets, pride of ownership, and a true sense of community. This home has been loved for over two decades, and on a street where neighbours rarely move, it's a chance to become part of a community that people stay in for a lifetime. (id:60365)
615 - 259 The Kingsway
Toronto, Ontario
Welcome to Edenbridge by Tridel, where sophisticated design meets modern comfort in the heart of The Kingsway. This bright and functional 1 bedroom + den, 1.5 bathroom suite offers 655 sq. ft. of thoughtfully designed living space with elegant finishes throughout. The contemporary kitchen features full-height wood-grain cabinetry, quartz countertops, integrated stainless-steel appliances, a built-in wall oven, sleek cooktop, under-cabinet lighting, and ample storage - combining everyday practicality with a refined aesthetic. The open living and dining area is enhanced by wide-plank flooring, clean modern lines, and expansive windows that fill the home with natural light. A seamless walk-out leads to the private balcony, offering views overlooking the surrounding tree-lined neighbourhood. The spacious bedroom features large windows, a generous closet, and easy access to the private ensuite, finished with polished porcelain tile, a modern vanity, and a deep tub/shower enclosure. The versatile den is ideal for a home office or quiet workspace. A convenient powder room off the main living area adds everyday flexibility, while the full-size stacked Whirlpool washer and dryer provide in-suite convenience. One parking space is included. Residents enjoy access to a premium collection of amenities including a fitness centre, indoor pool, sauna, yoga studio, rooftop terrace, party and dining rooms, and 24-hour concierge service. Ideally located steps from Humbertown Shopping Centre, transit, parks, and top-rated schools - with quick access to downtown Toronto and Pearson Airport - this suite offers upscale living in one of Etobicoke's most desirable communities. (id:60365)
376 Wheat Boom Drive
Oakville, Ontario
Modern Freehold End Unit Townhome In 3 Bedroom House. Modern Design W/ Open Concept In Main Floor. Gourmet Kit W/Granite Counters & Large Eat In Kitchen. Spacious & Bright Living & Dining Area With Hardwood Floors Walking out to a fenced Backyard.Master Bedroom W/ Spa Like 5 Pc Ensuite, Complete With Soaker Tub & Stand Up Shower And W/I Closet. Professionally Finished Open Concept Basement. (id:60365)
Bsmnt - 3231 Cactus Gate
Mississauga, Ontario
Two-bedroom, one-bathroom basement apartment with a full kitchen and a SEPARATE entrance near Lisgar GO Station in Mississauga. Utilities included. One parking on the drive way. Close to all amenities, walking distance to transit and just minutes to Lisgar GO Station, Highway 401, schools, shopping malls including Costco. Ideal for a family or students or new immigrants. (id:60365)
Bsmnt - 13 Levida Street
Brampton, Ontario
2 Bedroom Legal Basement Apartment With 2 Driveway Parking Spots. Fridge, Stove, Washer & Dryer For Tenant Use. Minimum 1 Year Lease For Qualified Tenants. Tenant Will Pay 30% Of Utilities. No Pets. No Smoking. (id:60365)
1086 Sprucedale Lane
Milton, Ontario
Fantastic Fully Upgraded & Modern Home! 2500Sqft Of Living Area Incl Bsmt! Grand Dbl Dr Entryw/Spacious Foyer&Ceramic Flr, Ultra-Modern Kit W/Quartz Counter Tops And Stainless Steel Appliances, Modern Backsplash&Ceramic Flr, Spacious Family Room W/Gas Fireplace,.W/O To Pvt Oversized Backyard W/Mature Greenery.Prof Finished Bsmt W/Lrg Rec Rm,Office, Storage Areas,1-3 Pc Bath&Sep Shower, Main Level Laundry Rm W/Ent To 1 Car Grg. Pvt Driveway!Amazing Location. (id:60365)
Upper - 32 Earlsbridge Boulevard
Brampton, Ontario
Welcome to this spacious and beautifully maintained 4-bedroom home with a den, located in the highly sought-after Fletchers Meadow community of Brampton. This stunning property offers 2 full washrooms on the upper level, a convenient powder room, and a bright, open-concept living and dining area with elegant hardwood floors. The upgraded kitchen features stainless steel appliances, granite countertops, and a cozy breakfast area, making it perfect for families or professionals alike. Additional highlights include a private den ideal for an office or study, in-unit laundry, and dedicated driveway parking. Situated on a quiet, family-friendly street, this home is close to schools, parks, shopping centers, grocery stores, and public transit, with easy access to Mount Pleasant GO Station and major highways.Tenant Pays 70% Utilities. AAA Tenants Only. **EXTRAS** Fridge, Stainless Steel Stove, Stainless Steel Range, Dishwasher, Light Fixtures, Window Coverings, Seperate Laundry, Backyard, 3 Parking Spaces. (id:60365)
6807 Gracefield Drive W
Mississauga, Ontario
Detached 4 bedrooms, Fully Renovated situated in a Well Established Neighborhood. Ravine pie shape lot, Backing in to Lisgar Brook Trails. Open concept, Livingroom , Dining and Kitchen completed with Quarts counter tops and Island. All new appliances, all new windows and new floors throughout. Brand new kitchen and breakfast area, overlooking the beautifully landscaped backyard, with New Deck and Swim Spa 17ft Hydro Pool that can be used all year round. Bright and spacious finished basement featuring 1 bedroom, entertainment room, full bath, gym room, office and ample storage space. Walking distance to Lisgar Middle School, minutes to Meadowvale Secondary School and Easy access to 401, 403 and 407, Meadowvale Town Centre Mall and Community Centre. (id:60365)
Main - 20 Portland Street
Toronto, Ontario
A Well Appointed Two Bedroom Main Floor Unit Within A Cared For Triplex In Toronto's Vibrant West End. The Layout Offers Close To One Thousand Square Feet Of Bright, Comfortable Living Space With Large Windows And An Inviting Flow Throughout. In-Suite Laundry Adds Everyday Convenience.This Unit Includes Exclusive Access To A Spacious Backyard With A Large Covered Deck That Extends The Living Space Into The Outdoors. Perfect For Relaxing, Gardening, Or Hosting Friends. The Driveway Can House Up To Two Small Vehicles, Parking Is Included Along With All Utilities For A Predictable Monthly Cost.A Welcoming Home For Tenants Who Value Light, Comfort, And A Spacious Setting With Easy Access To Neighbourhood Shops, Parks, Schools, And Transit. (id:60365)
Lower - 6862 Darcel Avenue
Mississauga, Ontario
Fully Renovated Legal Basement Apartment Within Spacious 5-Level Backsplit For Lease! Approximately 930 Sq Ft Spread Out Across 2-Levels, & Located Within A High-Demand Pocket Of Malton! Open Concept Floor Plan Provides Combined Kitchen & Living Space! Two (2) Spacious Bedrooms! Updated 3-Piece Bath! Private Laundry! Parking For Two (2) Vehicles On The Driveway! Plenty Of Natural Light, And Large Windows! Designated Outdoor Space Next To Apartment Entrance At Side Of House! Within Close Proximity Of Highways 427/407/401, Schools, Parks, Great Canadian Casino Resort, Etobicoke General Hospital, Humber College, Woodbine Centre, Shopping, Public Transit, & So Much More! Tenant(s) To Pay The Cost Of 30% Of All Utilities Required On The Premises. (id:60365)
1258 Ravine Drive
Mississauga, Ontario
Nestled in the prestigious White Oaks of Jalna enclave in Lorne Park, this marquis, stunning 5 bedroom New England style 2 storey jewel sits on a magnificent ravine lot with 100 ft of frontage and an impressive 327 ft depth. A rare suburban oasis, the property offers complete privacy surrounded by towering mature trees, making it feel like a secluded retreat just minutes from the city. The beautifully landscaped two tiered lot features an inground pool and multiple outdoor living areas, perfect for entertaining or relaxing in serene natural surroundings. Inside, this warm and timeless home offers generous principal rooms, an open concept kitchen/family Centre, large windows framing lush views, and a functional layout ideal for family living. Located within the highly sought-after Lorne Park school district, this property combines the best of luxury, nature, and top-tier education. Just steps to parks, lake and quick QEW access. This is a once in a lifetime opportunity to own in one of Mississauga's most coveted neighbourhoods. Live the dream in White Oaks of Jalna. (id:60365)
620 - 1037 The Queensway
Toronto, Ontario
Enjoy modern urban living with the added bonus of a spacious 100 sq ft terrace, perfect for outdoor lounging, working, or entertaining. This bright 1-bedroom suite, built by RioCan, features 9 ft ceilings, an open-concept layout, and a contemporary kitchen with quartz countertops, designer backsplash, and stainless steel appliances. With laminate flooring throughout and unbeatable proximity to shopping, restaurants, transit, highways, and everyday essentials, this suite offers the best of comfort and convenience in one of Etobicoke's most sought-after locations. (id:60365)

