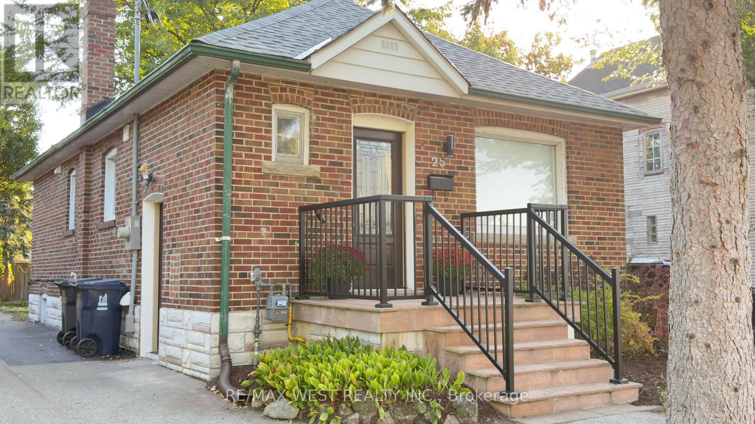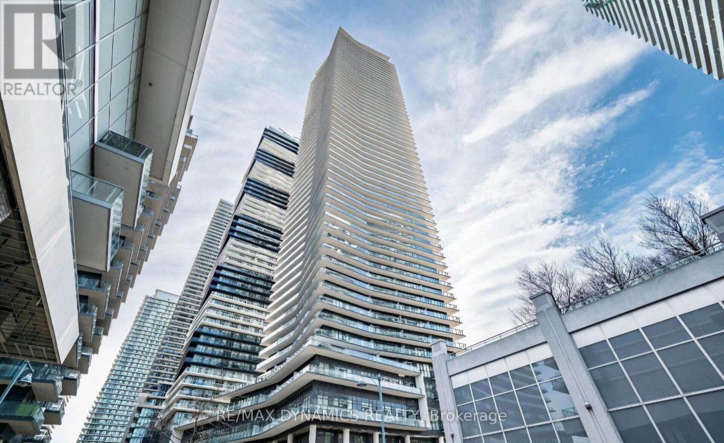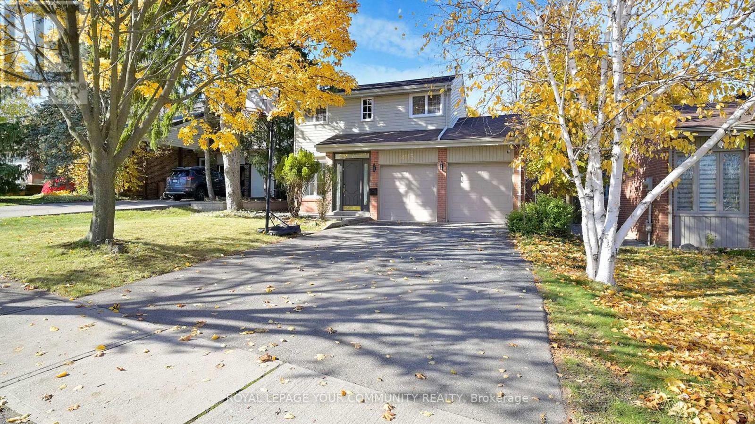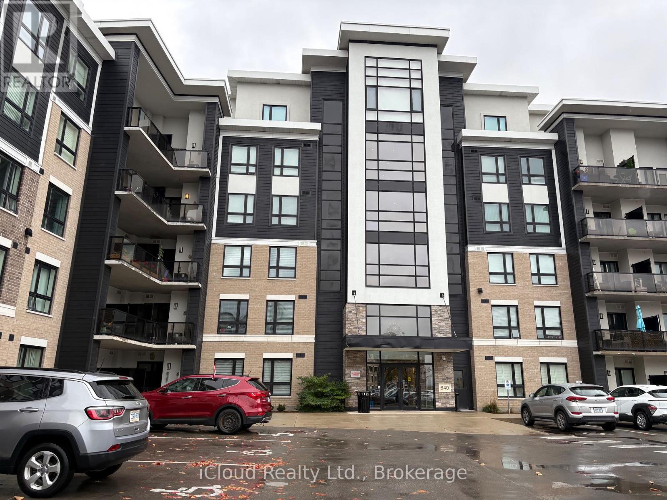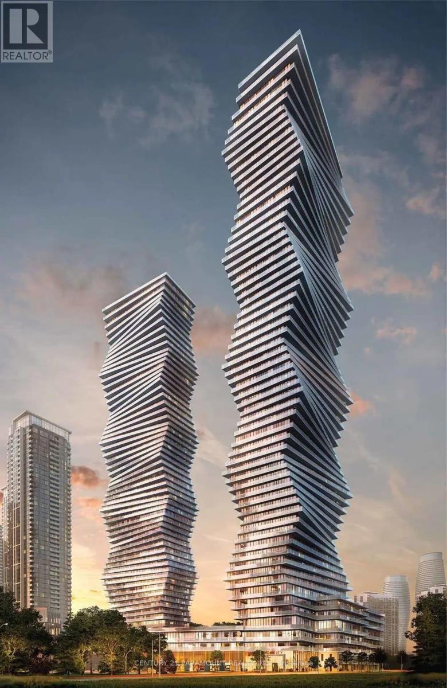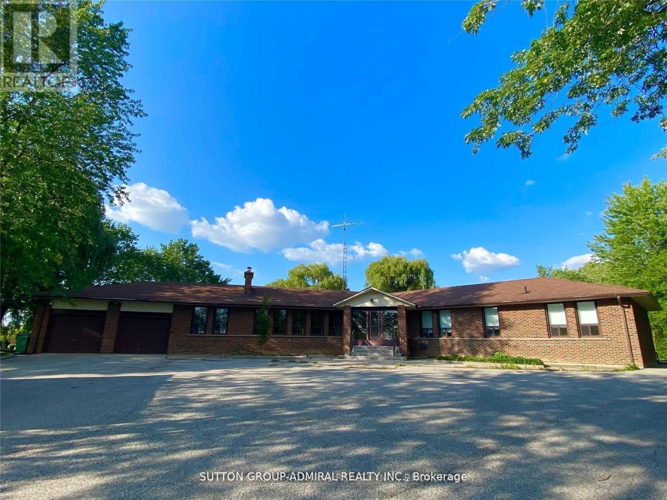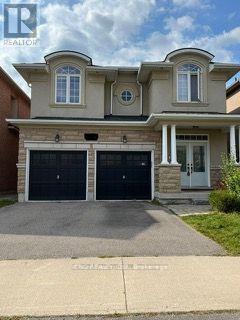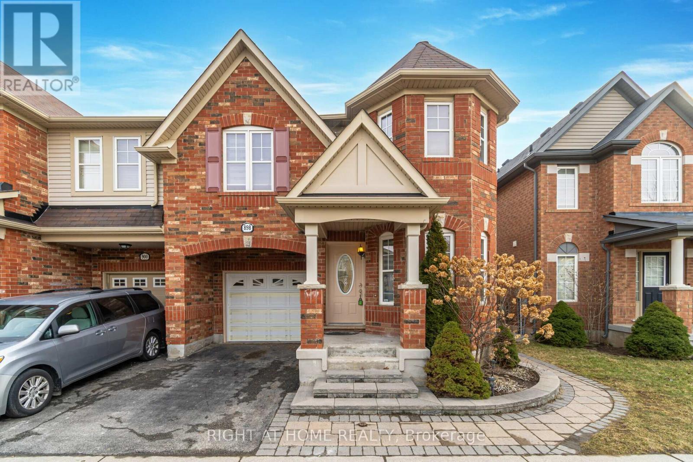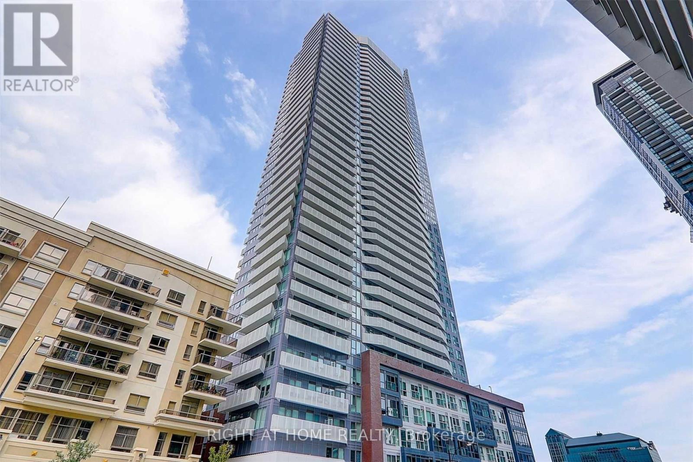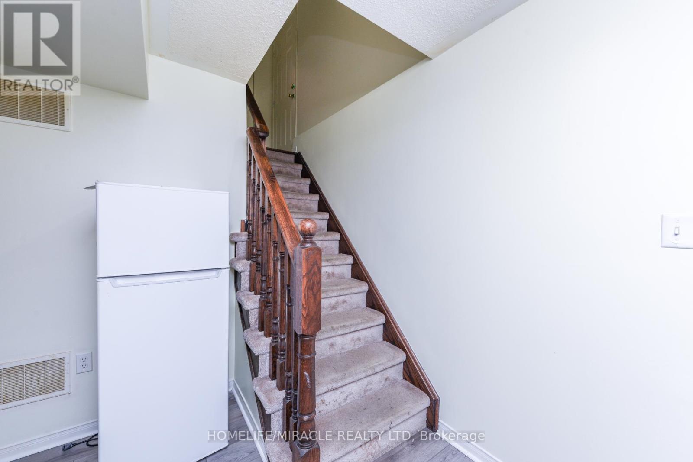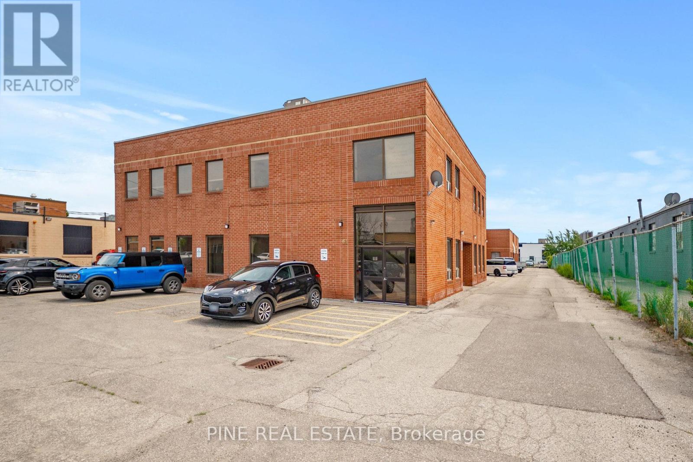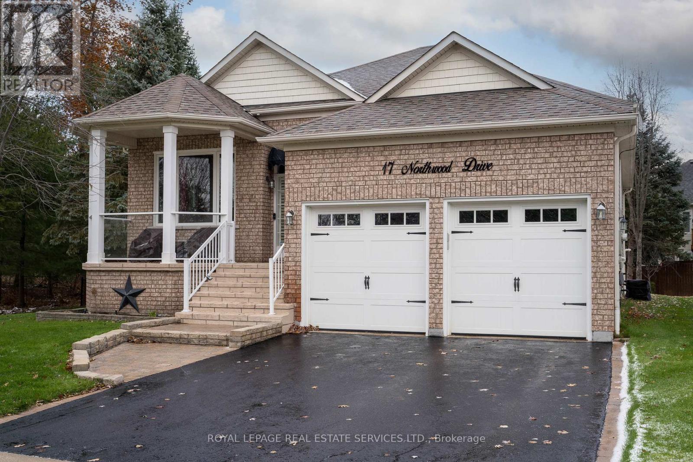25 Sixteenth Street
Toronto, Ontario
25 Sixteenth St W, Toronto - Stunning Newly Renovated Bungalow Welcome to this beautifully transformed bungalow in the highly sought-after W06 community. Thoughtfully redesigned from top to bottom, this turn-key home offers modern comfort, style, and flexibility for today's living. Step into a bright, open-concept main floor featuring a spacious living and dining area illuminated by large windows. The sleek modern kitchen boasts quartz countertops, stainless steel appliances, and ample cabinetry-perfect for cooking and entertaining. The main level includes two comfortable bedrooms, while the fully finished lower level adds two additional bedrooms, an expansive recreation room, updated bathroom, and generous storage-ideal for an in-law suite, guest space, or a private retreat. Enjoy outdoor living in the private backyard with patio, perfect for relaxing or hosting. Parking is included for your convenience. Situated close to top-rated schools, parks, shopping, transit, and major highways, this home offers both lifestyle and practicality. A rare opportunity for families, downsizers, or investors seeking a true move-in-ready property. (id:60365)
3403 - 38 Annie Craig Drive
Toronto, Ontario
Welcome to the brand new Water Edge Condos, located in Toronto's Prestigious Humber Bay Shores! This stunning, never-lived-in suite features a highly sought-after open-concept layout with floor-to-ceiling windows that fill the space with natural light and showcase breathtaking city and skyline views. The contemporary kitchen boasts sleek cabinetry, quartz countertops, and stainless steel full-sized appliances, while the spacious bedroom offers ample closet space and semi-ensuite access for added privacy. Step out onto your private balcony to relax or entertain with ease. With soaring 9-foot ceilings, premium finishes, and a bright, airy ambiance throughout, this home exemplifies stylish city living. Residents will enjoy exceptional amenities, including a fully equipped fitness centre, indoor pool, party and media rooms, guest suites, and an outdoor terrace with BBQs. Complete with one parking spot and one locker, this suite delivers the perfect combination of luxury, comfort, and convenience in one of Toronto's desirable new communities. (id:60365)
4115 Marigold Crescent
Mississauga, Ontario
Welcome to 4115 Marigold Crescent, a beautifully re-imagined home in the heart of Erin Mills, Mississauga. This Stunning 3 + 2 bedroom, 4-bathroom residence a complete top-to-bottom renovation with exceptional craftsmanship and attention to detail. Featuring all brand-new never-used Samsung appliances - refrigerator, stove, built-in hood/microwave, dishwasher, washer & dryer - plus a Vissani wine cooler, this home perfectly combines luxury and functionality. The designer Kitchen boasts a large quartz-top island, elegant cabinetry, and an open layout ideal for entertaining . Engineered hardwood floors flow throughout the main and upper levels, while the fully finished basement offers durable vinyl flooring, two additional rooms, and a full bath. Both the furnace and owned tankless water boiler (2024) provide energy-efficient comfort for years to come. The bright, spacious living area features a cozy fireplace and opens to a brand-new deck overlooking a private backyard with no rear neighbours, backing onto a beautiful walking trail for peaceful outdoor living. Located in a quiet, family-friendly neighbourhood close to major highways, top schools, luxury gyms, and shopping, this home offers the prefect blend of modern design, convenience, and tranquility. (id:60365)
218 - 640 Sauve Street
Milton, Ontario
Bright & Spacious 2 Bedroom + 2 Full Bath Condo (818 Sq Ft.) In One Of Milton's Most Sought After Neighbourhood - Prime Location. En-Suite Laundry & Modern Kitchen With S/S Appliances & Quartz Counter - Perfect For Entertaining. Master Suite W/3Pc Ensuite & Large Closet. Oversized Underground Parking Spot. Locker on the Same Floor. Steps To Highly Rated Public Schools. Close to Parks, Transit, Library, Shopping, Hospital and Hwy 401 & 407. (id:60365)
3610 - 3883 Quartz Road
Mississauga, Ontario
M2 City Condo: Modern City Living, Luxury Designed With Comfort and Panoramic Views That Stretch Across The Mississauga Cityscape and Views of Lake Ontario in the Distance. Newly Built, Luxurious M City 2 Condo - Located Near Square One Mall With west Facing Lakeview With Lots Of Natural Light, Open-Concept Layout With Laminate Floors Throughout With A Beautiful Balcony To Enjoy The City View. Modern Kitchen With Quartz Countertop Throughout, S.S Built-In Appliances, 9 Foot Ceiling, and Floor To Ceiling Windows. 24Hr Concierge Service, Fitness Facility, Outdoor Pool, Splash Pad & Kids Playground, Outdoor Barbeque Stations, Games Room, Easy Access to Public Transit, Major Hwys & More! (id:60365)
10623 Clarkway Drive
Brampton, Ontario
Bright & Spacious, Mature Ranch-Style Home, Located On A Oversized Lot Surrounded By Green Space Perfect For Large Family. House Contains Many Spacious Rooms With Elegant Interior Exposed Brick. Large Kitchen/Breakfast Area. Deck In Back Overlooks A Very Spacious Backyard. Enjoy Your Privacy In A Country Setting And Desirable Neighborhood That Provides Easy Accessibility To The City. 2 Car Garage + Driveway That Fits 10+ Cars. Max 4 Occupants/Adults As Per Landlord. Basement Is Not To Be Used By Occupants (Only As Storage). Located Very Close To Highways 50, 27 & 427. Just Move In & Enjoy. Available Immediately. (id:60365)
4681 Tassie Road
Burlington, Ontario
Available for Lease is this Stunning Detached 2-Storey Home located in Burlington's Prestigious Alton Village Offering 3+1 Bedrooms and 4 Bathrooms. This Beautifully Maintained property features an Open Concept Living and Dining Area complete with Bamboo Tigerwood Flooring, surround sound, 9ft Ceilings and a Cozy Gas Fireplace. The Kitchen is a Chef's Dream with Granite Counters, Stainless Steel Appliances and a Breakfast Bar all leading to a Walk Out that opens to a Fully Fenced Backyard - Perfect for Outdoor Living. The Finished Lower Level includes a Spacious Family Room, a 4th Bedroom, and an Additional Bathroom. Conveniently located close to Schools, Hospital, Shopping and more. This Home is ideal for those seeking both Comfort and Convenience. (id:60365)
898 Philbrook Drive
Milton, Ontario
Located in a quiet, family-friendly neighbourhood, this charming 2-storey home offers bright, spacious living with plenty of natural light throughout. Features include 4 generous bedrooms, a modern kitchen with granite countertops, and a walkout to a private backyard oasis complete with interlocking patio and firepit - perfect for relaxing or entertaining. Enjoy the added convenience of second-floor laundry and direct garage access from inside the home. (id:60365)
Ph06 - 4065 Confederation Parkway
Mississauga, Ontario
Experience Luxury Living in the Sky! Welcome to the Penthouse at Daniels Wesley Towers where breathtaking, unobstructed east-facing views meet modern sophistication. This stunning 43rd-floor 1-bedroom, 1-bath suite offers an airy open-concept layout, soaring 9-ft ceilings, and elegant quartz countertops throughout.Enjoy an abundance of natural light streaming through floor-to-ceiling windows while taking in the panoramic skyline of Mississauga City Centre. Perfectly located steps from Square One, Sheridan College, MiWay Transit, restaurants, and entertainment, this suite puts everything you need right at your doorstep.Live above it all refined comfort, urban convenience, and unbeatable views await you. (id:60365)
3 Locarno Street
Brampton, Ontario
Legal basement with 2 beds, one bath, kitchen etc. Freshly painted. Brand new Vinyl flooring throughout. No Carpet. Completely Independent & private side entrance. Simply walking distance to all School types i.e. Elementary, Middle or High School. Steps away from Mosque, Gurdwara and Trinity Common Mall. Steps away from Soccer center, Bus Stop & Park. 2 Mins drive to HWY 410. You literally can't go wrong with this property whatsoever. One parking spot included in the rent. Tenant pay 30% all utility. ** This is a linked property.** (id:60365)
9 - 61 Advance Road
Toronto, Ontario
Rarely Available Second Floor Carpeted Corner Office bathed in natural light. A bright and open shared office space for up to 50 employees, 2 Executive private offices, a boardroom, 2 storage rooms and a kitchen/lunch room. Excellent value. Excellent location. Easy access to highways, public transit, Sherway Gardens, Airport, Bloor St & Queensway Ave restaurants and bars. Current rate includes 6 parking spaces with more available if required. (id:60365)
17 Northwood Drive
Wasaga Beach, Ontario
Extensive upgrades & value in this home. It's a MUST SEE & exudes pride of ownership. Quick Closing & Motivated Seller. Located in the prestigious Ann Arbour Estates offering one of the largest lots in the area. This 5-bed, 3-bath bungalow offers 3,189 sq.ft of finished living space on a very private, tree-lined lot beside and across from conservation land, never to be built on. Enjoy over $100K in exterior upgrades, including a composite deck (reinforced for hot tub) with glass railings, 8-zone irrigation system, custom garden curbing, solar lights, retractable awning, leaf filter system and a newer paved driveway. Inside features hardwood floors, gas fireplace, open-concept living, main floor laundry, 3 bedrooms up (including a primary with ensuite), plus 2 more beds and large family room in the finished lower level. Enhanced with safe & sound insulation, all newer windows, newer roof, furnace, A/C, central vac and more. The upgrade list on this home is extensive & provides a Buyer a turn key & stress-free home. Close to all amenities Wasaga Beach has to offer and only a short walk/ drive to the sandy shores of Georgian bay. No money spared in the upkeep and presentation of this home, you'll feel at home the moment you walk in the door. (id:60365)

