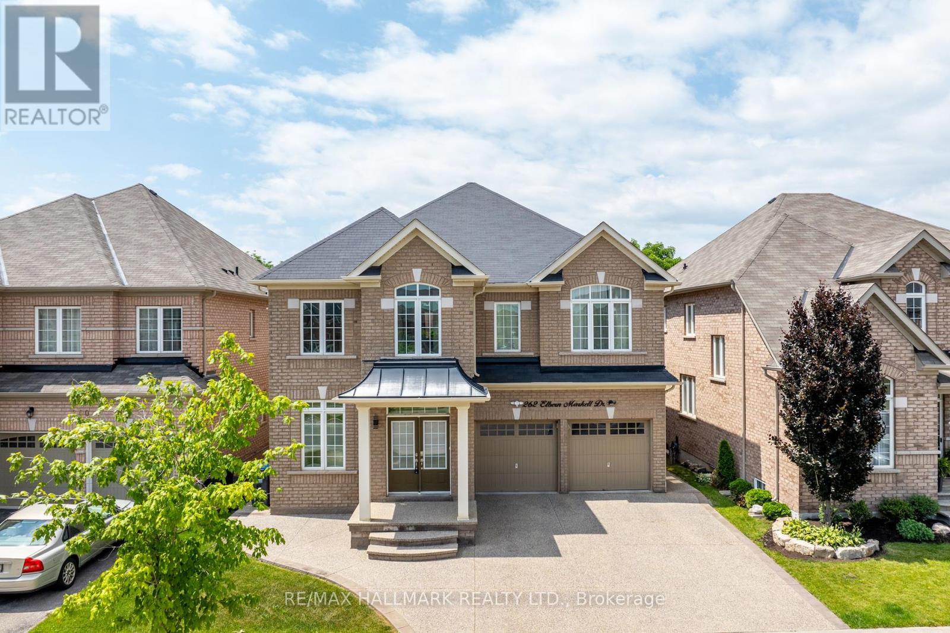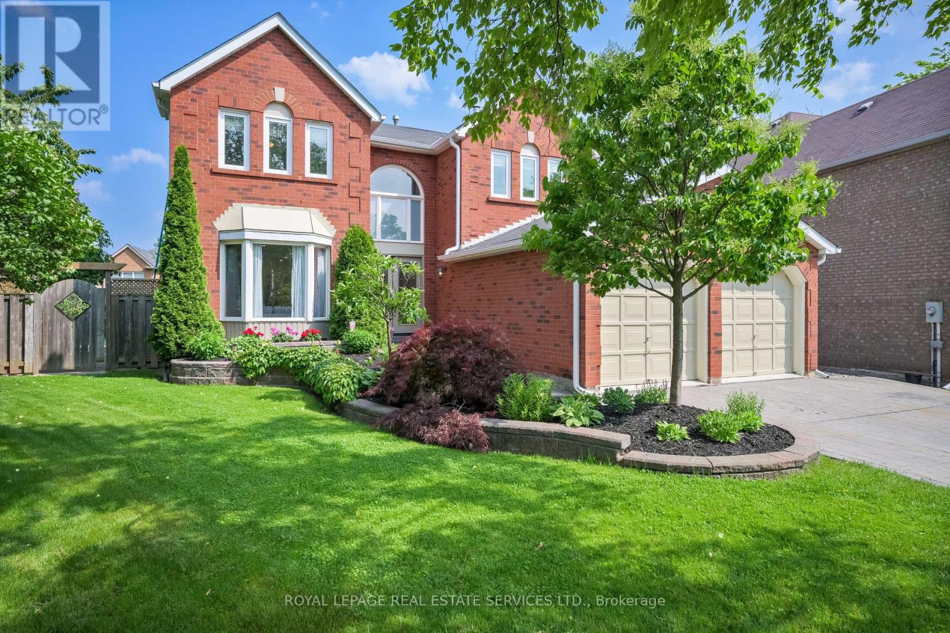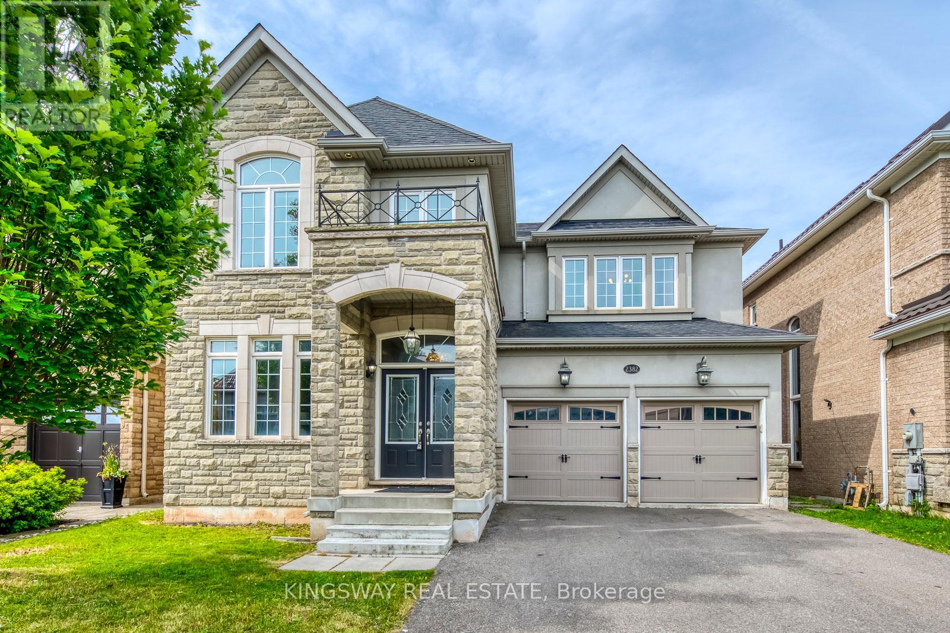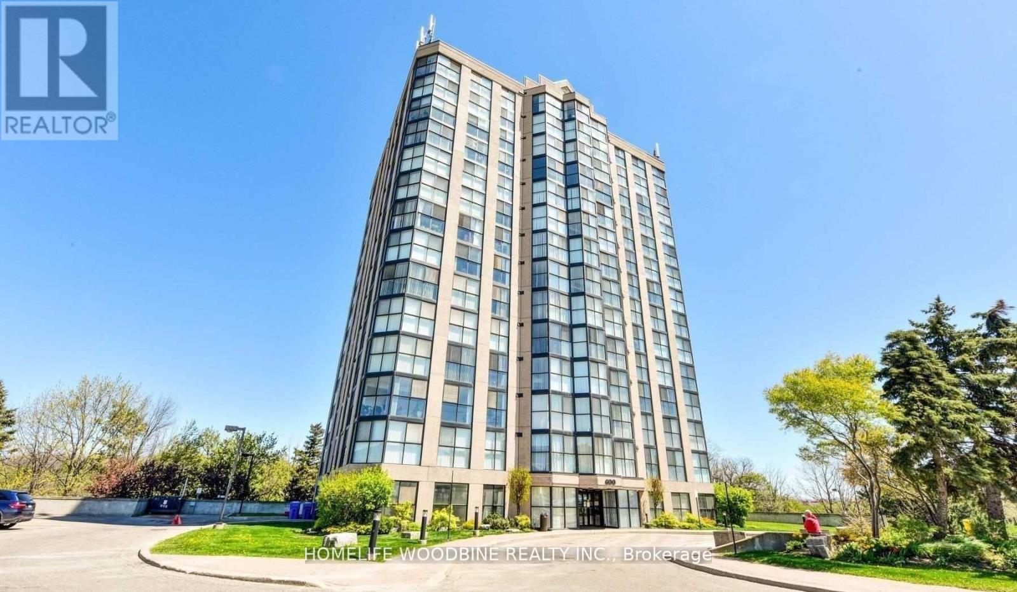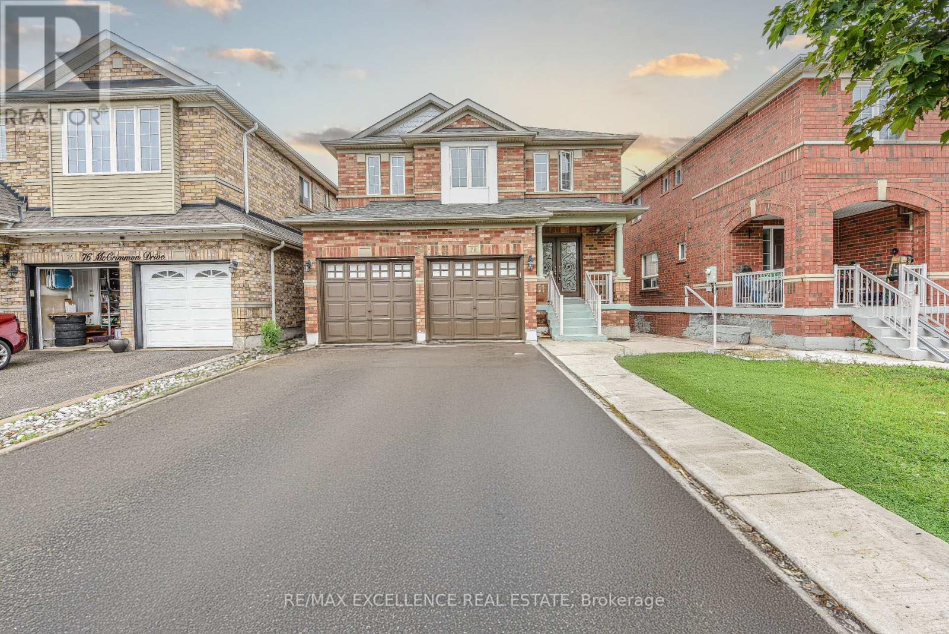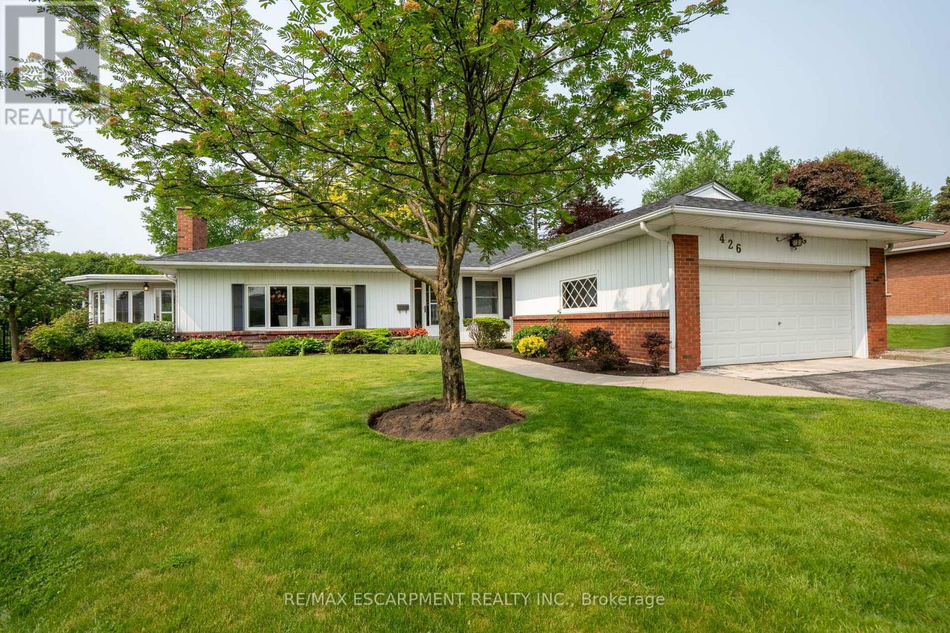262 Elbern Markell Drive
Brampton, Ontario
Set in one of Brampton's most desirable neighbourhoods, this luxurious 4+2 bedroom, 4+2 bathroom detached home offers elegance, space, and versatility for modern family living. Backing onto serene forest land, the property provides a rare sense of privacy and natural beauty, while still being just minutes from shopping, schools, and amenities. The main level features a light-filled living room that opens to a stylish dining area, perfect for entertaining. A well-appointed kitchen with tiled flooring, stainless steel appliances, and a breakfast nook opens onto a private balcony overlooking the treetops. The adjacent family room is a showstopper, with soaring ceilings and oversized windows that fill the space with light and warmth. Upstairs, you'll find four generously sized bedrooms, each with its own ensuite bathroom ideal for growing families or hosting guests. The fully finished basement adds exceptional value, complete with a second kitchen, two additional bedrooms, two bathrooms, and a walk-out to the backyard, offering a turnkey option for multi-generational living or rental income. This is a rare opportunity to own a spacious, move-in-ready home in a premium location with nature at your doorstep and urban convenience just around the corner. (id:60365)
1291 Saddler Circle
Oakville, Ontario
Welcome to this beautifully renovated (2025) executive residence in the heart of prestigious Glen Abbey. Boasting over 3,000 sq. ft. of refined living space plus a fully finished basement, this exceptional home is nestled on a premium pie-shaped private lot featuring a separately fenced inground pool and multiple seating areas perfect for entertaining or peaceful family enjoyment. Step inside to discover rich hardwood floors throughout both levels, pot lights, and new custom trim that create a sense of warmth and sophistication. The modern white kitchen is a chef's dream with sleek built-in appliances, ample cabinetry, and seamless flow to the sunlit family room with a cozy gas fireplace. A main floor private den offers the ideal space for a home office or study. Upstairs, the spacious primary suite impresses with hardwood flooring, a generous walk-in closet, and a luxuriously updated 5-piece ensuite featuring a separate soaker tub and glass shower. The main bathroom showcases a sleek curbless glass shower, and all baths have been thoughtfully upgraded with contemporary finishes. The finished basement adds versatile living space with a large recreation room, perfect for a home theatre, kids zone, or fitness area. Enjoy peace of mind with new windows installed in 2024, and take advantage of this home's unbeatable location-walking distance to top-ranked schools, beautiful parks, and the Glen Abbey Recreation Centre. This is a rare opportunity to own a turn-key executive home in one of Oakvilles most coveted neighbourhoods. Schedule your private viewing today! (id:60365)
911 - 2495 Eglinton Ave W Avenue
Mississauga, Ontario
Welcome to Brand New Luxurious Condo Built By Daniels Group. This Corner Suite Offers 2 Bedrooms with 2 Baths in a Prime Location. One Parking Spot With Built-In EV Charger & One Locker for Storage. Free Wi-Fi Included. Laminated Floor Throughout, 9 Ft Ceilings, High End Finishes, Modern Kitchen with Stylish Island, Walk-Out Balcony For Relaxing & Entertaining. Unconstructed & Stunning View Facing the Lake. Full Access To Over 12,000 Square Feet of Amenities, Including a Fitness Centre & Yoga Studio, Party Room & Media Room, Outdoor Terrace with BBQ and Lounge Areas. Ideally Situated in Top-rated School Districts. Close to University of Toronto Mississauga Campus. Steps to Erin Mills Town Centre, Shopping Mall, School, Bank, Retailed Stores, Restaurants, Highway 403 & 401. (id:60365)
First & Second - 1026 Roosevelt Road
Mississauga, Ontario
Features of this wonderful home Include: High Ceilings, Large Windows, Stunning Open Concept Custom Kitchen with Quartz Countertops, Island with eat-in bars and Beautiful Stainless Steel Appliances. The 2nd Floor Features: 4 good size Bedrooms with Large closets, 3 Stunning Bathrooms, Skylights and a Large Laundry Room! Beautiful Roll Down Zebra Blinds for Adjusting Light and Privacy! Pre-finished Engineered Hardwood floors on first and second floor! GREAT LOCATION - Close to: Port Credit / Lakeview Great Shops & Stores! Desired Schools - Mentor College, Cawthra Secondary, St James IB School! Parks! The Lake! GO Train & TTC! Starbucks, Metro and new Walmart just steps away! EXTRA FEATURES: Heated Floors in Primary Bdrm Ensuite Bathroom, Roughed-in Alarm & Internet wiring! Roughed-in in-floor heating pipes in basement, Fenced Backyard, Extra Spray Foam Insulation in Basement and Garage Ceiling. MAIN FLOOR APPLIANCES: Whirlpool Built-in Combo Oven; KitchenAid Dishwasher; Elica Range Hood; KitchenAid Cooktop; Electrolux Washer & Dryer on 2nd floor. LIVING ROOM: Napoleon Alluravision Fireplace. Rental includes the garage with direct access into the house and exclusive use of the driveway and the backyard. Rental includes all of house except for the back half of the basement which is a Legal separate 1 bedroom apartment with a separate entrance. The apartment has extra noise insulation and the heat / cooling ducts are on a separate run from the rest of the house. The Basement apartment can be included in the rental of this apartment. (id:60365)
2382 Millstone Drive
Oakville, Ontario
Stunning Executive Home with Walk-Out Basement on Premium Ravine Lot in Prestigious Westmount**Welcome to your dream home-3574 sqft of beautifully upgraded living space (as per MPAC), situated on a premium ravine lot with no neighbours behind, in one of Oakville's most sought-after neighbourhoods**This meticulously maintained home offers everything a growing or multi-generational family could need:9-ft ceilings throughout main level**Main floor home office ideal for remote work** Large eat-in kitchen with center island and ravine views**Bright, cozy family room perfect for gatherings**Bonus nursery/den on upper level**Freshly painted interior-move-in ready**Walk-out basement-completely above ground, offering tons of potential (in-law suite, income property, or additional living space)**Enjoy total privacy with no rear neighbours, backing directly onto a tranquil ravine**Walk out to your deck and soak in the peace of your natural surroundings**Next to Millstone Park, with a soccer field just steps away-perfect for families with kids**Walk to public, Catholic, and French immersion schools**Minutes to Oakville Trafalgar Hospital, shopping, highways, and every essential amenity**This home combines the best of indoor comfort with outdoor serenity and neighborhood convenience**Whether you are relaxing on your deck, hosting guests, or taking a stroll to the nearby park, this is a lifestyle upgrade you don't want to miss**Book your private showing today**this rare ravine-lot gem won't last! (id:60365)
10 - 336 Queen Street S
Mississauga, Ontario
DETACHED CONDO. Discover the serene private enclave of "Princess Mews" in the charming Streetsville community! This exquisite 3-bedroom, 3-bathroom detached condo is a rare find in one of Mississauga's most desirable neighborhoods. Stylishly updated, the home boasts a welcoming layout that perfectly blends comfort and sophistication. The bright, eat-in kitchen shines with premium stainless steel appliances, while the spacious primary suite offers a walk-in closet and a luxurious 5-piece semi-ensuite. The finished basement, complete with a custom-built dry bar, adds an extra dimension of style and entertainment. Step outside to one of the largest decks and yards in the complex, a true backyard paradise for hosting or relaxing. Seasonal access to the complex's pool is yours to enjoy, and lawn maintenance is included in the maintenance fee, making life that much easier. This home has seen thoughtful upgrades throughout: EV charger 2023, pot lights 2024, California shutters 2024, updated to electric fireplace 2024, mirrored doors 2024, new microwave 2024, fresh coat of paint in hallways & upstairs 2024/2025 and popcorn ceiling removal in 2024; office added in basement as well as the sleek 3-piece basement bathroom added in 2023; and a new air conditioning unit installed in 2022. With exclusive gated access to the Streetsville GO Station, this property is a commuters dream, offering unparalleled convenience. Nestled in the heart of Streetsville, you'll find yourself steps away from boutique shopping, delectable dining, and the undeniable charm of downtown. This stunning property combines location, elegance, and lifestyle don't miss your chance to make it yours! (id:60365)
1002 - 600 Rexdale Boulevard
Toronto, Ontario
Very Well Maintained corner Unit. Tons of space with floor to ceiling windows. Views toward Downtown Toronto and Green Space Ravine. Lots of Amenities in the Area, Gaming, Concert, Casino, Walking Distance and Grocery Store. Future site of Multiple Investments for the Area. **EXTRAS** Fridge, Stove, Over the Range Microwave, Built In Dishwasher, Washer and Dryer (id:60365)
78 Mccrimmon Drive
Brampton, Ontario
Awesome Fully Detached Double Door Entrance, Upgraded Front Door, House With Great Room, Open Concept, 4+1 Bedroom, Master Br With Ensuite + His & Her Closet Laminate Flooring Throughout The House Except Staircase, Finished Basement With Entrance Through The Garage From The Laundry Room. Access To Garage From Laundry Room. Property is Close To School, Park & All Amenities. Some of the pictures are virtually staged. (id:60365)
426 North Shore Boulevard W
Burlington, Ontario
Nestled in the heart of nature, this fabulous bungalow is a hidden gem waiting to be discovered. The home sits on a sprawling lot, offering an abundance of space and privacy. As you step inside, you're greeted by a warm, inviting atmosphere that instantly makes you feel at home. The open-concept design and large windows allow natural light to flood the space, creating a bright and airy feel. The bungalow boasts charm and room to add on or update the current home , yet retains its charming appeal. Outside, the expansive lot offers endless possibilities. Whether you're looking to create a lush garden, install a pool, or simply enjoy the serenity of your surroundings, this property provides the perfect canvas. This is not just a home, it's a lifestyle. (id:60365)
5905 - 3883 Quartz Road
Mississauga, Ontario
New South Facing Penthouse in M2 Condos!! In Square One Area of Mississauga, 2 Bedrooms Plus Media, Soaring 10' Ceiling, 2 Full 3 Pcs. Washrooms, Clear Stunning View of CN Tower and Lake Ontario. Luxurious amenities include Fitness Centre, Salt Water Pool, Sports Bar, Movie Theatre, 24 Hour Security, Minutes from Square One Mall, Go Transit, 401, 403 & Future LRT! Walking distance to Celebration Square, parks, groceries, restaurants, public transit terminal, Sheridan College, Living Arts, Movie theater, Schools,YMCA, Library and Much More!! (id:60365)
263 Thirtieth Street
Toronto, Ontario
This 4+2 bedroom, 7-bathroom home seamlessly blends the warmth of a traditional residence with the clean lines and open-concept design of modern living. Floor-to-ceiling windows flood the interior with natural light, creating a harmonious connection between indoor and outdoor spaces. The white and light oak kitchen is both inviting and sophisticated, featuring an oversized waterfall stone island, open shelving, Zellige tile, a butlers pantry, professional appliances, and stunning designer lighting. Flowing effortlessly into the main floor family room, this space is enhanced by a grand fireplace, bold open shelving, and oversized retractable windows that open onto a covered backyard porch and a brand-new heated pool. The main floor also boasts a spacious dining and living area, a private office, and a mudroom with abundant storage conveniently located off the garage. A sophisticated powder room adds to the homes thoughtful design. The primary suite is a peaceful retreat, featuring grand windows overlooking the backyard. Its luxurious ensuite is sleek and modern, with an artful shower/tub combination framed by a glass wall, complemented by a custom stone and light oak double vanity. Three additional bedrooms, each with its own private ensuite, provide comfort and privacy. A spacious and functional upper-level laundry room is conveniently located for easy access. The fully finished lower level offers exceptional versatility with a separate entrance, full kitchen, family room, two additional bedrooms, two bathrooms, and a second laundry room ideal for extended family or as an income-generating rental space. Located in Alderwood, Etobicoke, this home is situated in a family-friendly neighbourhood with top-rated schools, parks, and a variety of amenities, offering the perfect blend of urban convenience and suburban tranquility. (id:60365)
95 Orsett Street
Oakville, Ontario
One Bedroom on second floor (Female Only) and a Basement Private 1 Bedroom For Rent(update: the basement is no longer available). Suitable For University Student. Close to Sheridan Collage. 12 Mins walk to Campus. Near To Transit, Shopping, Grocery & Restaurants. Shared Bath, Shared Kitchen, Shared Laundry, High Speed Internet & all Utilities Included. Very Quiet Well Maintained Home! Furnished With Bed, Chair& Desk. Safe Quiet Area. Owner Occupies Other Room. No smoking, no pets, no overnight guests. School enrolment required. Possession Date is Sep. 1, 2025. Meal plan is available. (id:60365)

