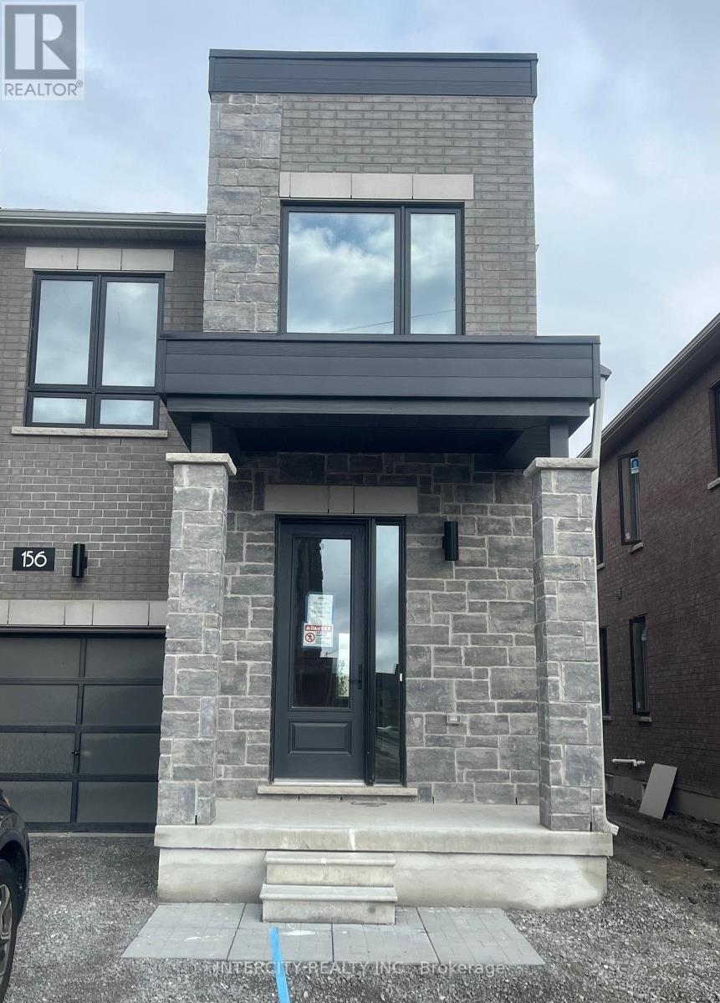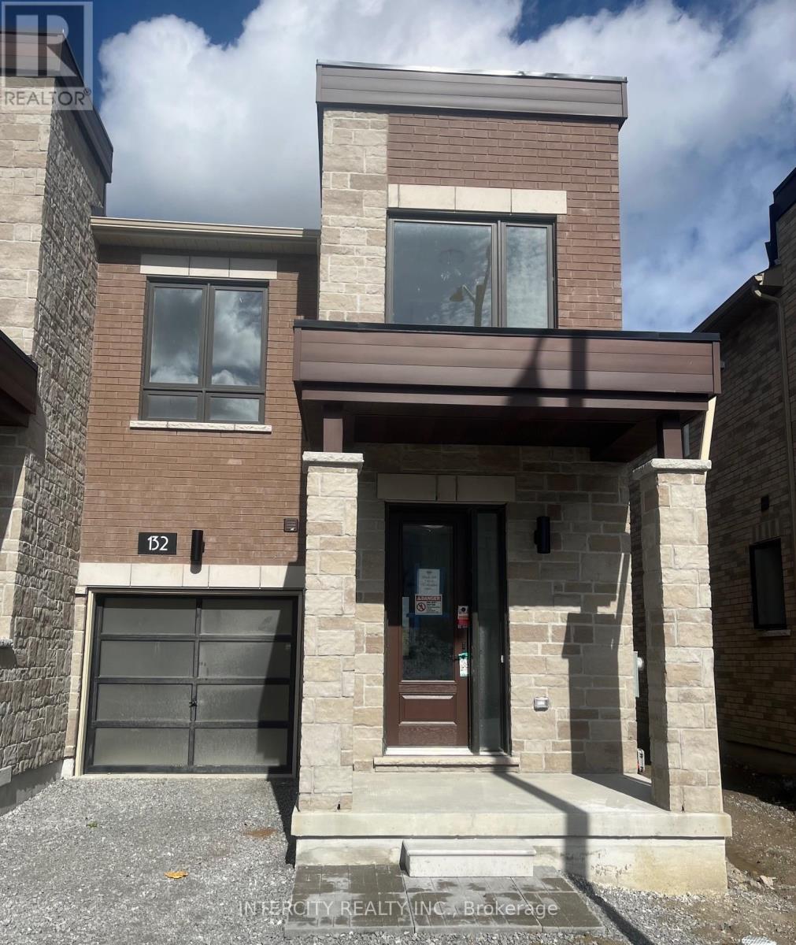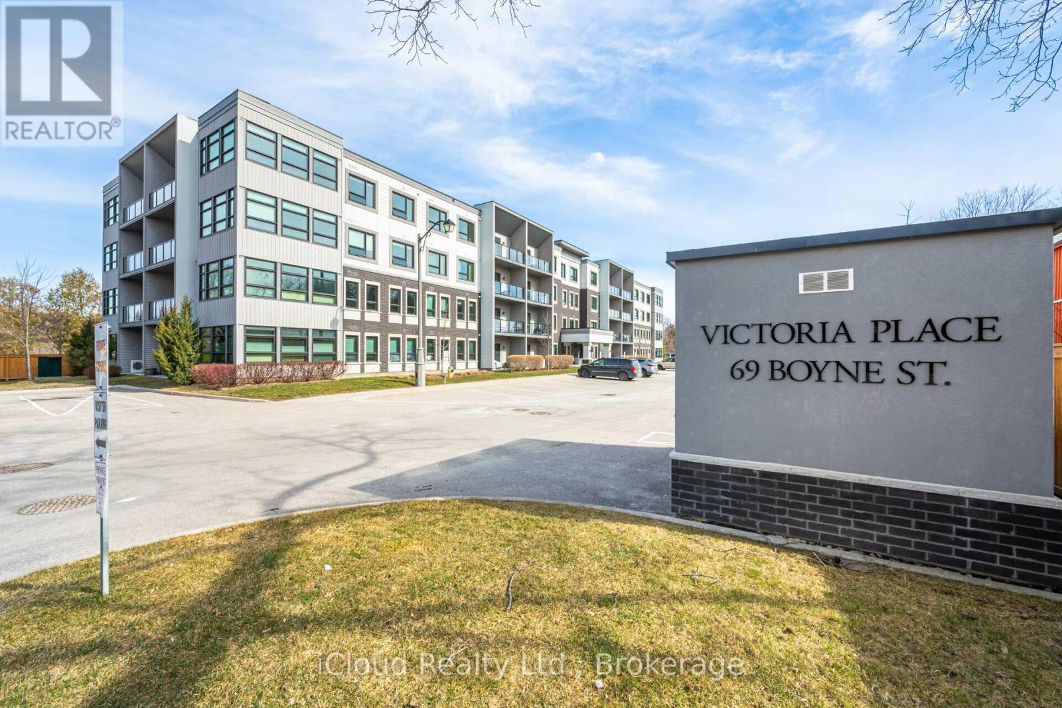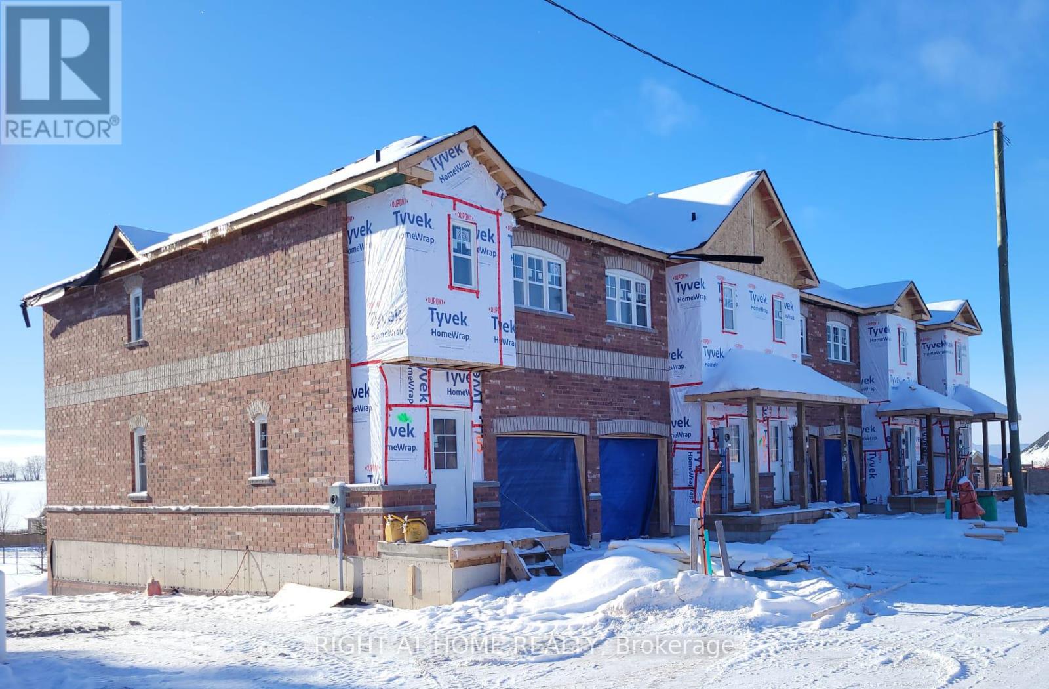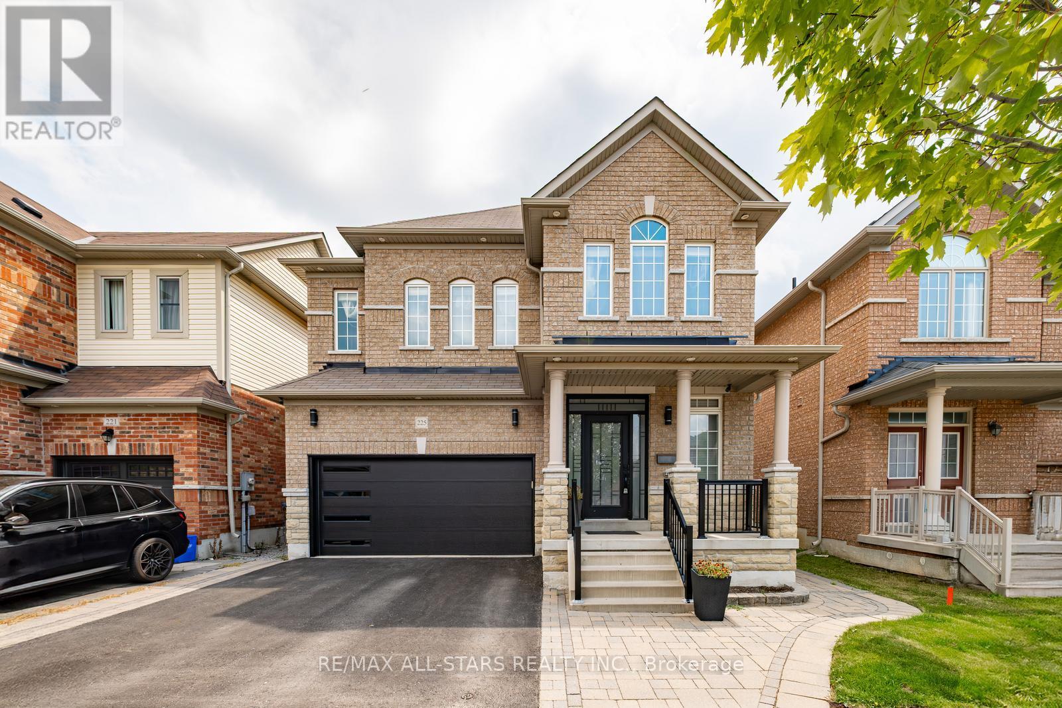156 Mumbai Drive
Markham, Ontario
Welcome to this freehold luxury traditional 2-storey townhome. Built by a reputable builder Remington Group. Spacious Iris End Units 1,933 Sq. Ft. as per builder's plans. Many extra side windows provide a lot of natural light. 9' ceilings on main and second floors. Granite counters in kitchen and washrooms. Hardwood on ground floor. Extra height kitchen cabinets plus kitchen island. Freestanding tub in primary ensuite. This subdivision is next to Aaniin Community Centre, schools, major highways, transit routes, 2,000 km Nature Trails, golf clubs. Flexible closing available (30, 60, 90 days). **EXTRAS** Forced Air High Efficiency Gas Furnace with Electronic Ignition and Heat Recovery Ventilation Unit. (id:60365)
132 Mumbai Drive
Markham, Ontario
Welcome to this freehold luxury traditional 2-storey townhome. Built by a reputable builder Remington Group. Well designed Ginseng End Units 1,506 Sq. Ft. as per builder's plans. Many extra side windows provide a lot of natural light. 9' ceilings on main and second floors. Granite counters in kitchen and washrooms. Hardwood on ground floor. Extra height kitchen cabinets plus kitchen island. Freestanding tub in primary ensuite. Finished basement with a 3-Piece washroom for your convenience. This subdivision is next to Aaniin Community Centre, schools, major highways, transit routes, 2,000 km Nature Trails, golf clubs. Flexible closing available (30, 60, 90 days). **EXTRAS** Forced Air High Efficiency Gas Furnace with Electronic Ignition and Heat Recovery Ventilation Unit. (id:60365)
402 - 69 Boyne Street N
New Tecumseth, Ontario
Top Floor For Supreme Privacy With No One Above!! Not To Mention The Amazing Tree Top Views And The Spectacular Light Show From The Aurora Borealis Viewed From The Living Room, Balcony And The Primary Bedroom. Spacious Primary Bedroom Has An Ample Double Closet. Open Concept Floor Plan. Kitchen Has Quartz Countertops, Backsplash And A Large Centre Island With Room For Plenty Of Seating. Includes Stainless Steel Kitchen Appliances And White Washer & Dryer! High Ceilings Through Out. Convenient Full In Suite Laundry Facilities. Carpet Free With Laminate Flooring. Central Air Conditioning. This Is A Lovely Quiet Sought After Building Ideally Located So Close To, Restaurants, Shops, Schools... About 15 Minutes To The 400, About 10 Minutes to Highway 50, And 5 Minutes To The Honda Manufacturing Plant. (id:60365)
16 Briarwood Place
Innisfil, Ontario
Welcome to Royal Oak Estates. This Senior (Age 55+) Land Lease Community is in the heart of Cookstown.Just a short walk from the SHops and Restaurants, The Community Centre & Curling Club. Located on a Quiet Cul-De-Sac. This Bayberry modular home is A277 Canadian Standard Built by Kent Homes. The park is a year round park and the monthly fees are as follow: Park lease $630/month and water &sewer is $184.00/mo, Includes Garbage Removal & Snow Plowing the main road. Land lease. Bright &spacious layout with combined Kitchen/Dining/Living room. Primary Bedroom has large walk-in closet and ensuite and There is a 2nd bedroom and a den/office. Must be conditional Upon Park Approval.Police Check & Credit Check Required. 55+ to Apply. 20 Percent Deposit and final Payment on Moving into the home. (id:60365)
219 Fallharvest Way
Whitchurch-Stouffville, Ontario
Welcome to your dream home in Stouffville! The Williams Model! 40' Detached over 3,200 square feet of above-ground captivating living space! Bright light flows through this elegant 5-bedroom, 3.5-bathroom gorgeous home featuring timeless hardwood flooring. This stunning all-brick design features main floor 10 foot ceilings, highly desirable 2nd floor laundry, 2nd floor 9ft ceilings, master bedroom featuring his/hers walk-in closets and 5-piece en-suite with free standing tub and separate shower. Enjoying relaxing ambiance of a spacious family room layout w/cozy fireplace, living and dining room, upgraded kitchen and breakfast area, perfect for entertaining and family gatherings. The sleek design of the gourmet custom kitchen is a chef's delight, this home offers endless possibilities! Don't miss this one! **EXTRAS** Upgraded Stainless Steel Kitchen Air Fridge, Stove, Dishwasher. Whirlpool Front Loading Washer and Dryer. (id:60365)
17 Ravenscraig Place
Innisfil, Ontario
Welcome to 17 Ravenscraig Place, one of only 11 towns in this brand new quaint vacant land condominium community in Cookstown! This 3 bedroom, 3 bath townhome offers an open concept main level with Juilette balcony off the kitchen, a walk-out basement to the backyard, a large primary boasting a 4pc ensuite and walk-in closet, two additional bedrooms, plus 2nd floor laundry for added convenience! Decor finishes yet to be chosen so you can still choose upgrades and/or finish the basement to truly customize your home. Single car garage & private driveway. Overlooks park below. Luxury vinyl plank floors on main. The Village of Cookstown is Innisfil's little hidden gem, and dubbed "The Coziest Corner in Innisfil" for a reason. Great time to buy in growing Cookstown!! **EXTRAS** 7 min drive to Hwy 400 & Tangers Outlet Mall! 20 mins to Innisfil Beach Park for lots of family fun all year round! Quaint shops, restaurants, schools, places of worship, library, community centre, it's all at your fingertips! Monthly Condo Fees: $89.28 and include snow removal, garbage/recycling pick up, road maintenance. (id:60365)
200 Farrell Road
Vaughan, Ontario
Stunning Ravine Lot in the desirable and newly developed Upper West Side Community. Less than 3 years old purchased directly from the builder with over $130K in upgrades. Brilliant and functional layout provides approximately 7300 sqft of living space with great ceiling height for each floor, sunken or raised rooms for easy access, a walkout basement into the picturesque Maple Nature Reserve and a Third Floor Loft which includes a bedroom, ensuite, living room, balcony that is perfect for Guests or In-laws. Huge master ensuite & dressing room, all 5 bedrooms with ensuites and walk-in closets, spacious 3car tandem garage for your collection and an abundance of natural light throughout the home. The community boasts highly rated new schools and easy access to trails and parks, making it ideal for outdoor enthusiasts. This property perfectly blends luxury, comfort, and nature. **EXTRAS** All elfs, S/S Appliances (KitchenAid), Fridge, Dishwasher, Gas Stove (6 Burner), Built-in Convection Oven/Microwave Comba, Granite Counter tops, Front Loading Washer/& Dryer, 2 X Cac Units & 2 x Furnaces (id:60365)
225 Delbert Circle
Whitchurch-Stouffville, Ontario
This detached home has been lovingly maintained, thoughtfully updated. The layout flows naturally into a bright, light-filled dining room. At the back of the home, the kitchen impresses with stainless steel appliances, quartz countertops, and rich cabinetry. Overlooking the eat-in dining area, the kitchen opens into the spacious living room, where a cozy gas fireplace. The primary suite generously sized with a large walk-in closet featuring a custom organizer, plus a 5-piece ensuite complete with dual sinks, a deep soaker tub, and a separate shower. Down the hall, three additional spacious bedrooms share a large 4-piece bathroom. The finished basement adds even more living space. The recreation room is both cozy and spacious, highlighted by a fireplace accent wall. Luxury vinyl flooring adds brightness, while ample storage keeps everything organized. This level also offers a 3-piece bathroom for guests, a versatile nook for a home office or gym, a laundry room with even more storage, and a cantina. Step outside to a private backyard with a custom stone patio topped with a beautiful pergola. Set in a sought-after Stouffville neighbourhood, youll be close to parks, trails, top-rated schools, and the charming shops and restaurants of Main Street. Commuters will appreciate quick access to GO Transit and Highway 404, while nature lovers can take advantage of nearby conservation areas and golf courses. (id:60365)
B1207 - 99 South Town Centre Boulevard
Markham, Ontario
Elegant Penthouse 2 Bedrooms + Den, Locker & Parking Located in the prestigious Fontana Condo in Unionvilles core, this beautifully upgraded penthouse features maple cabinetry, granite countertops, and a gourmet kitchen. With a coveted south-facing exposure, the unit is filled with abundant natural sunlight and offers stunning unobstructed views.Just steps from Viva Station, top schools, shopping, and highways 404 & 407. Residents benefit from 24-hour concierge, indoor pool, basketball court, and more. A perfect blend of luxury and convenience. A must see Unit!!! (id:60365)
411 - 75 King William Crescent
Richmond Hill, Ontario
Bright and stylish corner unit with TWO rare side-by-side parking spots offered at $700/SF! This spacious 935 sq.ft. suite offers updated living in a highly desirable building. Features include freshly painted kitchen cabinets, upgraded bathroom vanities and mirrors, and brand-new laminate flooring in the second bedroom. The open-concept layout boasts unobstructed balcony views, stainless steel appliances, granite countertops, and laminate flooring throughout. The generous primary bedroom includes a walk-in closet and a 4-piece ensuite. Additional perks include a conveniently located locker (#78) on the second floor and two prime parking spots (#123 and #124). Perfectly situated within walking distance to GO Transit, public transit, Hillcrest Mall, and parks, and close to shops, restaurants, theatres, Hwy 7, Hwy 407, and the proposed subway extension. (id:60365)
15 Peachtree Place
Vaughan, Ontario
Location!Location!Location! Welcome To 15 Peachtree Place.A well maintained & Brick Home in a Great Area. Move-in Ready. Amazing Value, Close to Schools, Parks, Church, Shopping, TTC, Hwy 407. A Must See! ** This is a linked property.** (id:60365)
162 Hollywood Hill Circle
Vaughan, Ontario
***Available September 1st*** Beautiful, Bright And Spacious 2 Bedroom Basement Appt with Separate Laundry. Good Size Bedrooms And Spacious Living/ Dining Area With Big Windows. Access To All Highways And Amenities. Non Smokers And Non Pet Owners Only Please. Separate Side Entrance. Close To Hwy 400. Walk To Yrt, Ttc, Plaza, Vellore Village Community Center, SchoolsTenant To Pay 30% Of Utilities. Security/Cleaning Deposit Of $200 Required. (id:60365)

