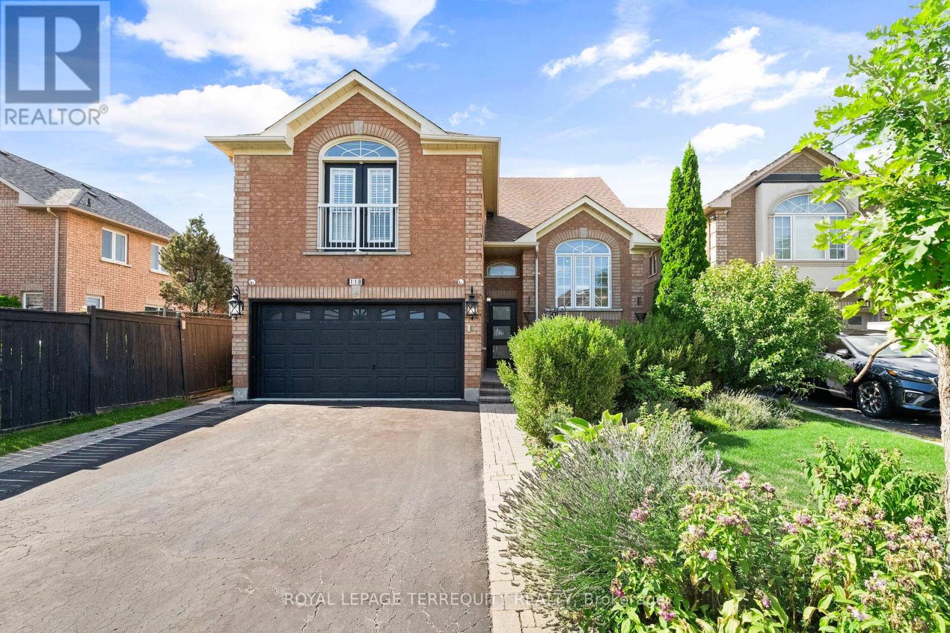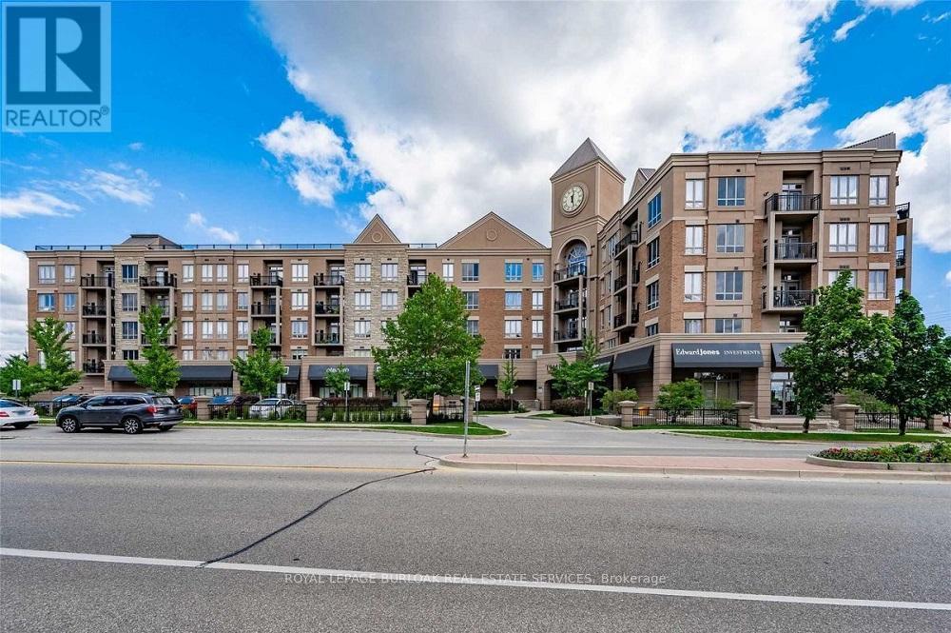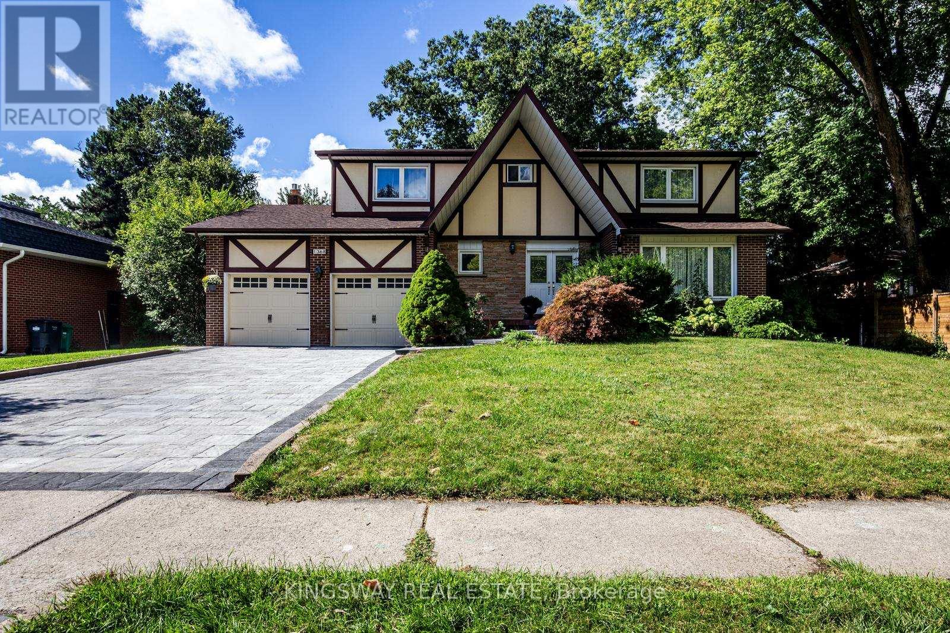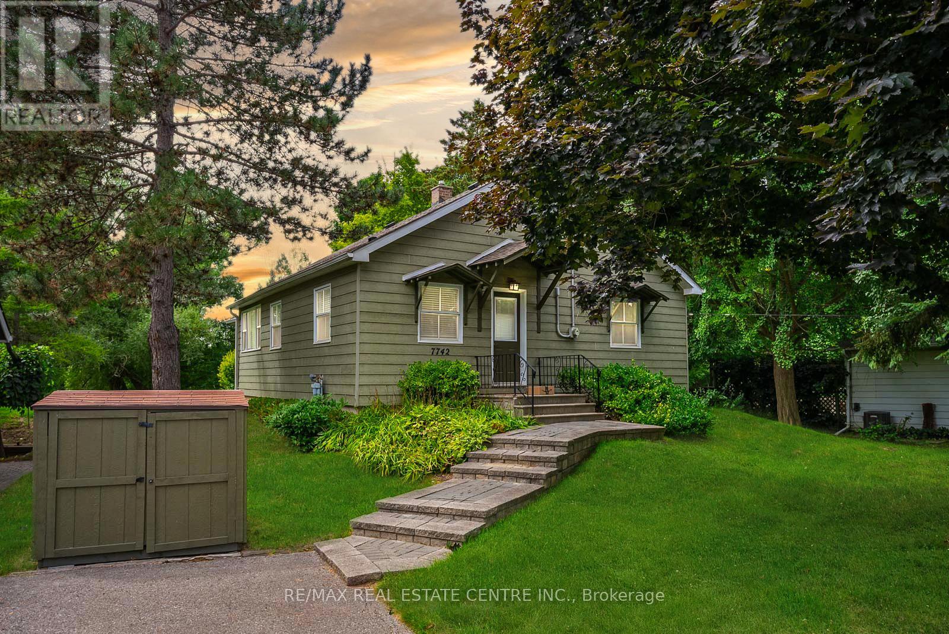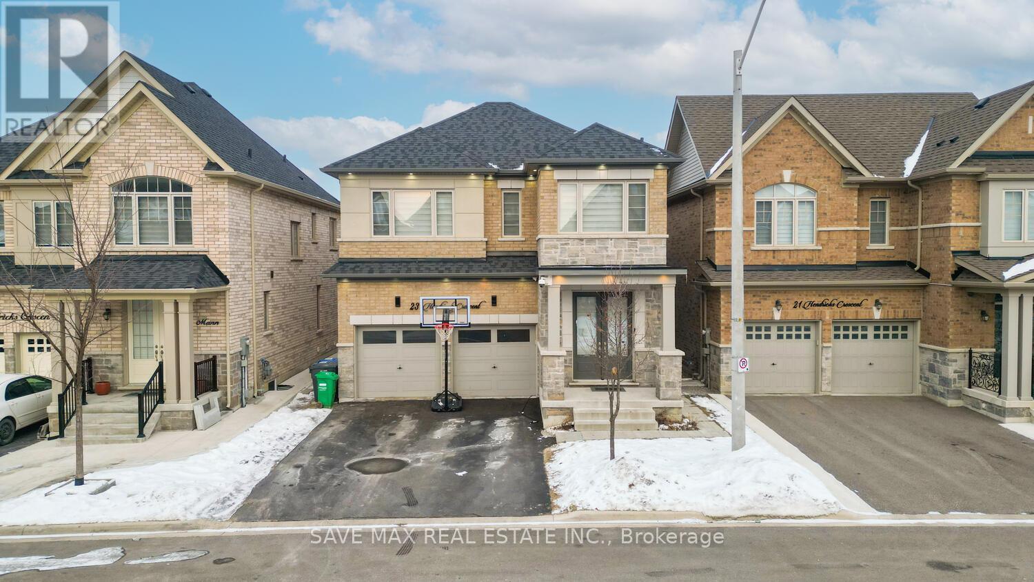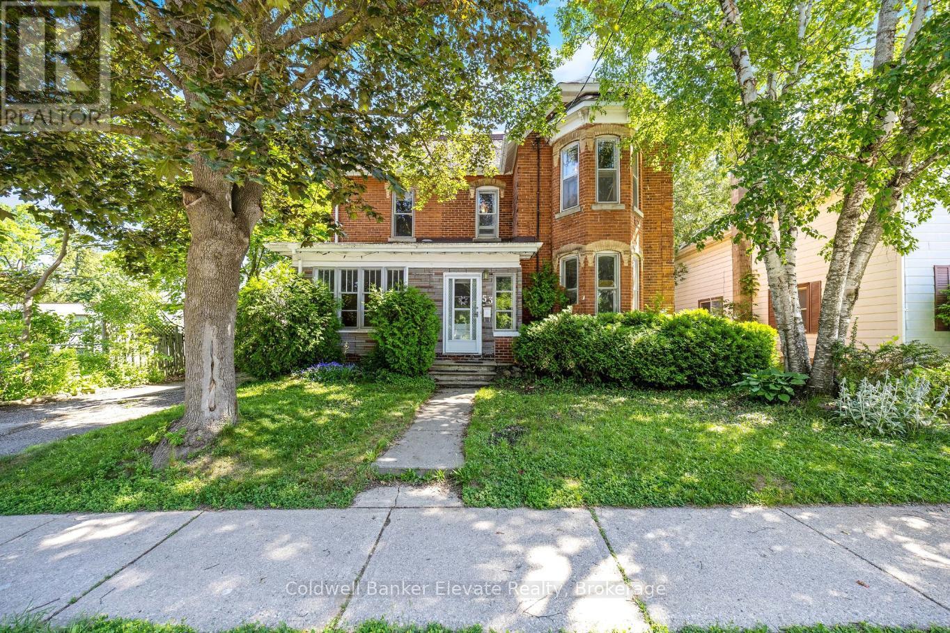23 - 2871 Darien Road
Burlington, Ontario
Discover this exquisite Millcroft townhome, perfectly situated in a highly sought-after, family-friendly neighborhood. Centrally located, you'll find shopping, schools, a golf course, parks, and easy highway access just moments away. This home features an open-concept main floor, three spacious bedrooms, a finished basement, and a private, enclosed backyard with no neighbors behind. Experience the perfect blend of convenience and comfort in this exceptional property. (id:60365)
29 Finchley Crescent
Brampton, Ontario
This 4-level sidesplit home is situated in a desirable, family-friendly neighborhood, conveniently close to schools, public transit, and shopping. It's just minutes from Chinguacousy Park and Professor's Lake. The home has been well cared for and offers a bright, eat-in kitchen with a walkout to the backyard patioideal for hosting guests. The spacious L-shaped living and dining area features a large front picture window and offers a seamless flow into the kitchen while overlooking the backyard. All bedrooms are generously sized, with the primary bedroom offering his-and-hers mirrored closets. For additional living space, the finished lower and basement levels are perfect for extended family or flexible use. These levels include a cozy rec room with above-grade windows, a 3-piece bathroom with ceramic finishes, ample storage, and a basement with a large laundry room, organized closet, a fourth bedroom, and a workshop. These levels offer endless possibilities to suit your familys lifestyle. The private, fully fenced backyard is a gardeners dream, complete with a patio, garden shed, mature trees, and well-established perennial gardens and shrubs. Additional highlights include an extra-long driveway with parking for multiple vehicles, a front walkway surrounded by perennial gardens, and a covered front porch. Located on a quiet, family-oriented crescent with easy access to highways and public transit, this home offers both comfort and convenience. (id:60365)
118 Van Scott Drive
Brampton, Ontario
Welcome to 118 Van Scott Dr, a beautifully maintained raised bungalow in the highly sought after Van Kirk & Sandalwood community of Brampton. This charming home offers 3+1 spacious bedrooms, 3 full bathrooms, and 2 kitchens, making it perfect for growing families or multigenerational living. The open-concept main floor features hardwood floors, a bright and airy layout, and a modern kitchen with granite countertops that seamlessly flows into the dining and living areas. Large windows flood the home with natural light, while the double car garage adds both convenience and value. Step outside to enjoy a professionally landscaped front and backyard, backing onto a tranquil park with no neighbours behind your very own peaceful retreat. The fully finished basement includes a large bedroom, a full bathroom, a second kitchen, and a spacious living area. While there's currently no separate entrance, the layout makes it easy to add one in the future, offering fantastic potential. Located in a family friendly neighbourhood close to schools, parks, shopping, and transit, this home combines comfort, style, and practicality in one perfect package! (id:60365)
3 Sparrowbrook Street
Caledon, Ontario
Primont Built very Beautiful 3 bedroom and 3 Washrooms freehold townhouse, built in 2020, located in Caledon's highly sought-after Southfields Village. Impressive 9ft ceiling, Open-concept main floor with hardwood floors, pot lights, and a spacious living/dining area with walk-out to a yard and open concept kitchen. Upstairs offers 3 good size bedrooms, including a large primary with walk-in closet and 5-piece ensuite with soaker tub and separate standing shower and 2 other good size bedrooms. NO Sidewalk and possibility of extending the driveway, Newly painted. Located close to top-rated schools, parks, community centre, and with quick access to HWY410. Highly family oriented neighborhood. (id:60365)
317 - 5327 Upper Middle Road
Burlington, Ontario
Welcome to Time Square in Burlington! Located in a highly sought after Orchard neighborhood, close to incredible schools, amenities, shopping and highways. This open concept property boasts 2 bedrooms with spacious walk in closets and 2 full bathrooms. Featuring high ceilings, laminate flooring, updated kitchen and balcony overlooks the green space. The updated kitchen has sleek granite countertops and stainless steel appliances. Includes 1 storage locker and 2 underground parking spaces. Access to a renovated party room, rooftop patio with amazing views, BBQ area and plenty of seating. (id:60365)
1368 Bunsden Avenue
Mississauga, Ontario
Location! Location! Location! Welcome 1368 Bunsden Ave located in of the most sought after pockets of Mississauga Golf and Country Club Community. Quiet and child friendly Cul-de-Sac. Over 4000 sqft of living space on a fictional layout. great curb appeal. Large deck and a pool size private backyard with cedar hedge . Washer and dryer on second floor as well as the basement. , Renovated Main floor, flooring, kitchen and fireplace (2014), Bathrooms 2016, 2nd floor laminate, 1st and 2nd floor paint (2025). Interlocking and garage epoxy flooring (2025). Roof (2015). Minutes drive to QEW, U of T, Schools, Shopping Centres, Hospitals, Lake and Port Credit. C/W Central VAC and sprinkler irrigation system. (id:60365)
1001 - 1037 The Queensway
Toronto, Ontario
Welcome to Verge, a vibrant new condominium community rising at the dynamic intersection of Islington Avenue and The Queensway in Etobicoke. This thoughtfully designed twin-tower development by RioCan Living features a stylish 10-storey mid-rise West Tower with 203 suites and a bold 17-storey East Tower with 341 suites, offering a total of 544 homes ranging from one to three bedrooms.There is a very limited selection of corner suites that are on a higher floor and facing the desirable directions. This 2 Bedroom + Den unit faces South and East, giving you ample sunlight, sweeping views from the high floor.The suite is crafted by award-winning Design Agency and showcases contemporary finishes including 9-foot smooth ceilings, Italian kitchens with quartz countertops, integrated stainless-steel appliances, modern bathrooms with porcelain tile, and in-suite stacked washer and dryer. Smart-home features such as high-speed fibre internet, smart thermostats, keyless entry, and integrated 1vValet technology provide seamless access and convenience.Enjoy an impressive collection of lifestyle amenities designed for recreation, productivity,and relaxation. Highlights include a double-height lobby with 24-hour concierge, a state-of-the-art parcel room, fitness and yoga studios, a unique content studio, co-working spaces, a cocktail lounge, a party room, and expansive outdoor terraces with lounge seating, BBQs, games areas, and a kids play zone.This unit offers offers superb connectivity. The community is a short walk to TTC routes, with easy access to GO stations, the Gardiner Expressway, and Highway 427. Nearby, residents will find cafés, restaurants, boutiques, and essential services, along with quick access to Sherway Gardens, waterfront parks, schools, and Humber College.Elevate your lifestyle with modern design, smart-living innovation, and a vibrant community in a location where everything truly converges. Live on the verge of something extraordinary (id:60365)
7742 Churchville Road
Brampton, Ontario
Once upon a time a once-in-a-lifetime opportunity became available in the historic village of Churchville where history meets heaven. Two side- by-side riverfront properties are available for you and your family (7736 Churchville Road, see other listing). Secondary Home is a 2 Bedroom Bungalow with 73' Frontage of Credit River Frontage. Featuring 4 Season Sunporch with Heated Floors, Newer Kitchen & 4 Pc Bathroom, Open Concept with tons of windows, & 2 Driveway parking spots. Churchville is one of Bramptons most historic communities, with roots dating back to the 1800s. It offers scenic trails, Churchville Park, and abundant wildlife - all just minutes from highways, shopping, and top schools. Enjoy the best of both worlds: the quaint, country-village feel with quick access to downtown Brampton. Easy access to 401, 407, and 410. Golf and leisure await nearby at Lionhead Golf Club and Eldorado Park.. The time in NOW.. Churchville Awaits you! (id:60365)
23 Hendricks Crescent
Brampton, Ontario
Stunning 4-bedroom, 5-washroom detached home on a premium 38x100 ft lot in the sought-after Fletchers West community. Features include a double car garage, pot lights, elegant chandeliers, and a jacuzzi in the primary ensuite. Fully upgraded kitchen with extended layout, built-in appliances, and double-door fridge. Includes a legal 2 bedroom basement apartment with two separate entrances. Additional glass-enclosed room on the upper level ideal for office or study. Close to transit, Shoppers World, parks, schools, and all major amenities. Luxury and convenience in one. (id:60365)
2292 Eighth Line
Oakville, Ontario
Sitting on a rare 242 deep ravine lot with a separate entrance, this spacious bungaloft offers two bedrooms on the main floor including a master suite. All washrooms have been fully renovated, and the entrance features elegant marble flooring. With over 4,600 sq. ft. of finished living space, the home includes a basement with a second kitchen perfect for rentals or multigenerational living. Inside youll find soaring ceilings, a gourmet kitchen, designer lighting, fresh paint, and a high-efficiency tankless heater. Outside, enjoy an oversized deck with gazebo, veggie garden, and breathtaking ravine views. Prestigiously located in Iroquois Ridge North near top schools, parks, trails, and shopping. (id:60365)
2306 - 155 Hillcrest Avenue
Mississauga, Ontario
Stunning Penthouse 1 bedroom + den + solarium with Unobstructed Views.Located steps from Cooksville GO Station and just minutes from Square One and City Centre, this spacious 940 sq.ft unit features a functional open-concept layout. Enjoy a large primary bedroom with a walk-in closet, a separate dining area, and a bright den with a window, ideal as a second bedroom. The sunroom is perfect for a home office. Upgrades include flooring, bathroom, Fresh paint throughout, Brand-new Dishwasher and Range hood.Building Amenities: Gym, party room, sauna, and ample visitor parking. (id:60365)
53 Willow Street N
Halton Hills, Ontario
Built in 1887 and proudly standing for over a century, this iconic character home sits on an impressive in-town lot, spanning over a quarter of an acre, in one of Acton's most walkable, charming downtown locations. With more than 3,000 square feet of living space and six bedrooms, this grand residence offers room to grow, restore, or reimagine. Inside, you'll be captivated by original craftsmanship rarely seen today: solid wood doors, rich trim detail, and stunning stained glass reflecting a bygone era. The bones are strong, the charm is intact, and the potential is endless. Upstairs, one of the six bedrooms is already equipped with a kitchenette, ideal for multigenerational living, in-law potential, or simply an artist's retreat. Outside, the detached garage and workshop offer space for hobbies or storage, with ample parking and a carport with a pulley system to allow a motor home, high 5th wheel or boat on a trailer to accommodate your lifestyle. Whether you're a lover of historic homes, a savvy renovator, or someone with a bold vision for future development, this property checks every box. And location? It doesn't get better. You're just steps from the Acton Farmers Market, local shops, the library, Robert Little School, and only minutes to Fairy Lake, the GO Station, and everything else this vibrant community offers. An incredible opportunity to own a piece of Acton history - with the space and flexibility to shape its future. (id:60365)



