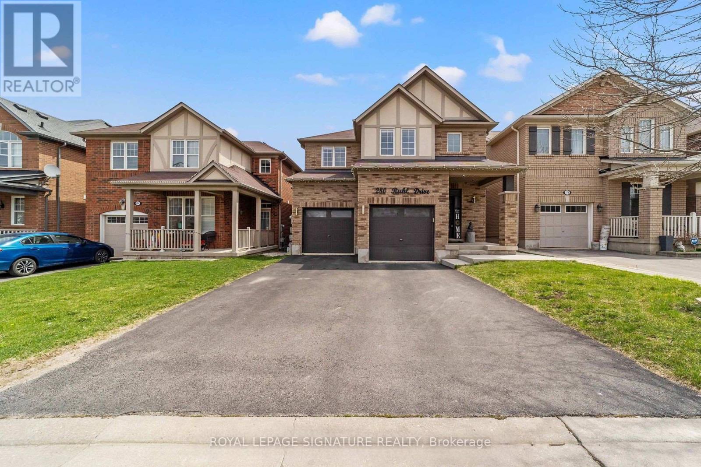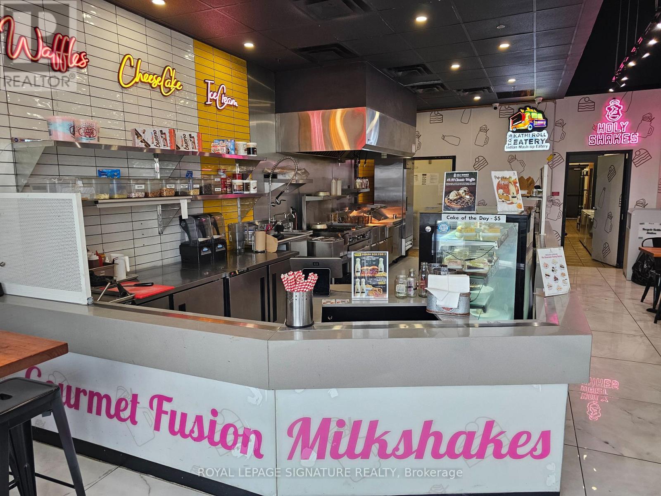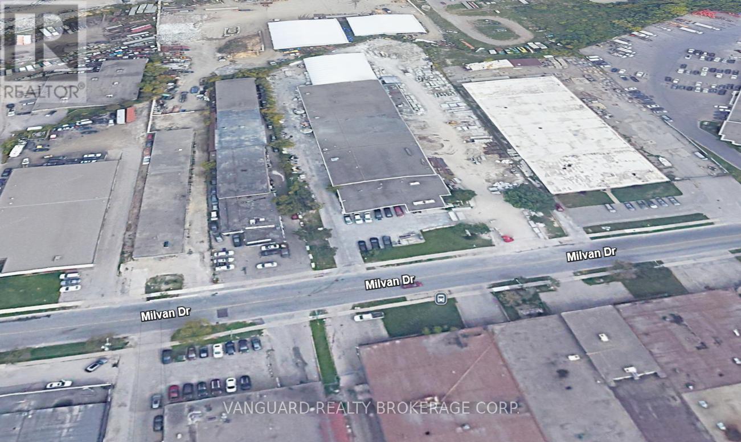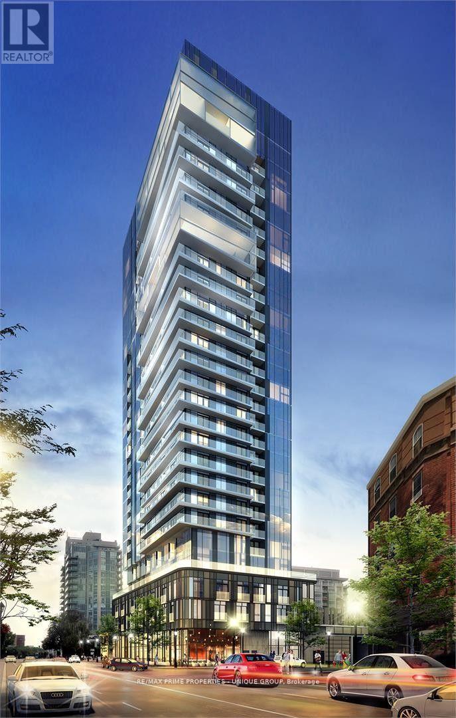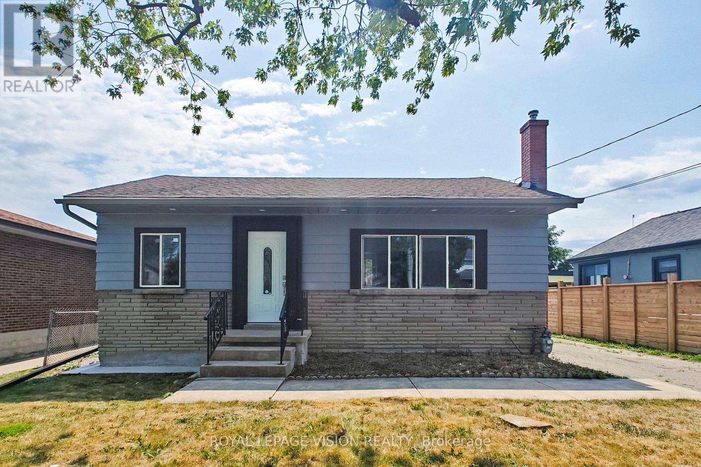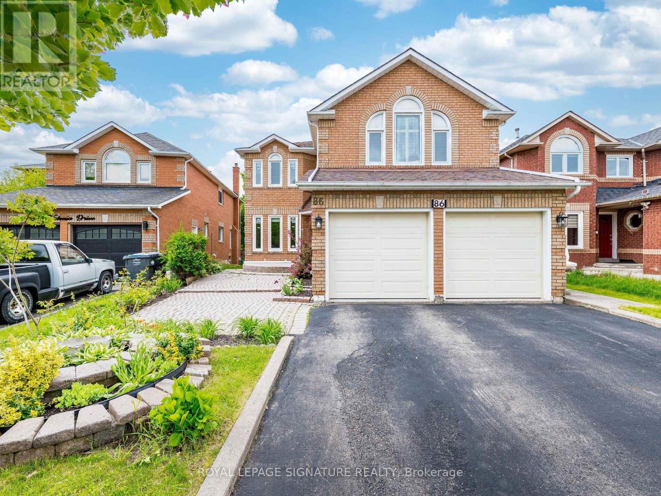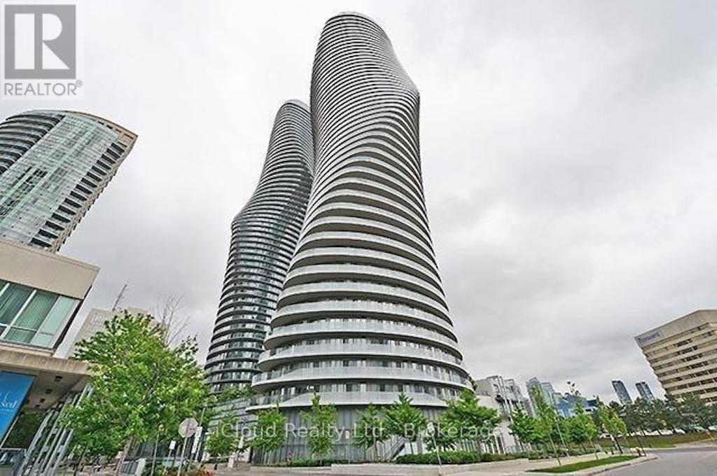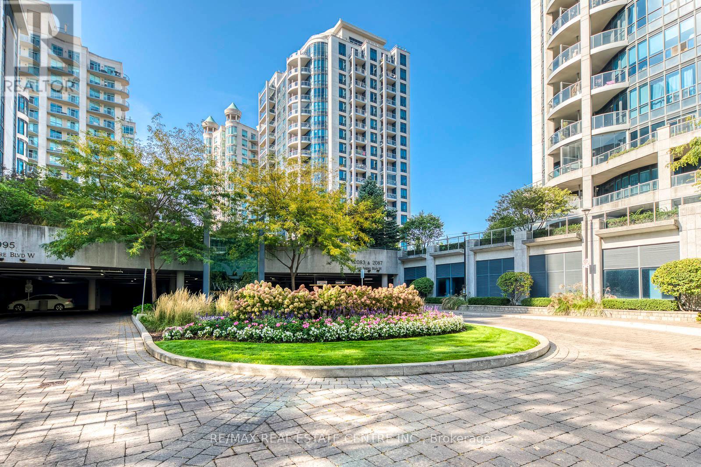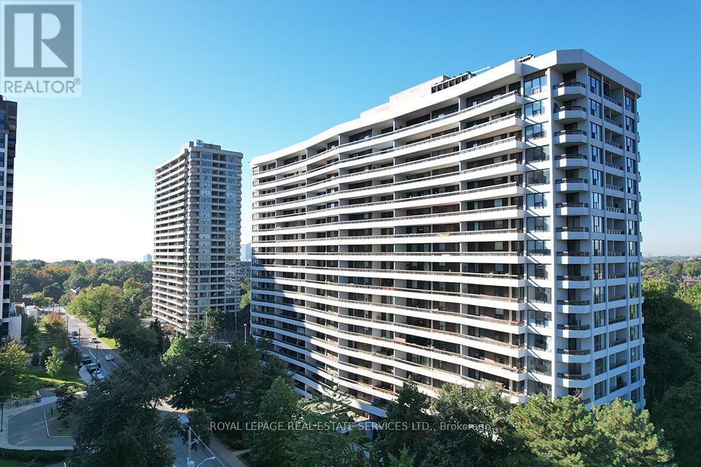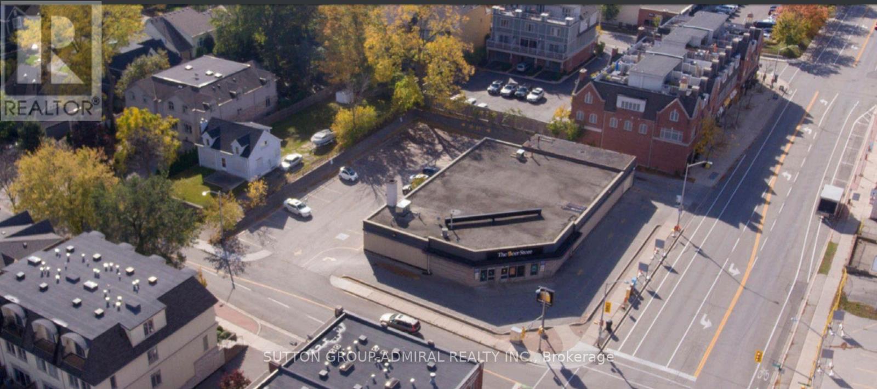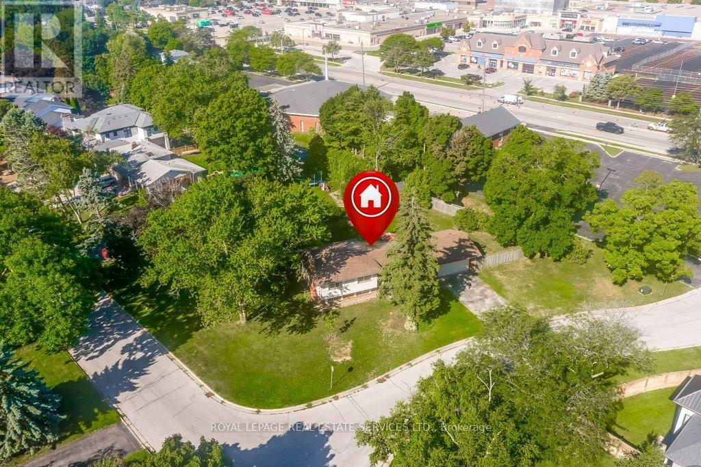149 Dorchester Drive
Grimsby, Ontario
Welcome to prestigious Dorchester Drive in Grimsby facing the beautiful Niagara Escarpment, So much larger than it appears with 3241 sq' of living space! Featuring a full IN-LAW APARTMENT in the lower level with a private walk out to the backyard & convenient concrete walkway from the front. This well maintained home has great curb appeal with lush gardens & inground sprinklers front & back, numerous updates throughout making it completely move-in ready. Upon entering the main level you are greeted with a 2 storey foyer with a large front facing living/dining room with hardwood floors, an updated kitchen with granite counters, stainless appliances & a garden door leading to a large backyard covered deck(2025), a family room with hardwood floors & gas fireplace, 2 pc bathroom, large primary bedroom complete with a walk-in closet and 4 pc ensuite, large laundry/mud room leading to the garage. Upstairs are 2 generous sized bedrooms and a 4pc bathroom. The very bright basement level has a brand new spacious white kitchen, living/dining room, den with gas fireplace, 1 bedroom + office both with closets, a 3pc bathroom and its own laundry room. This fresh lower level apartment has a private garden door leading to a backyard concrete patio and an extra interior stairway leading into the garage. This 4 bedroom, 4 bathroom, 2 kitchen home is perfect for a growing family with senior parents, adult children, hosting out of town guests or potential rental income. This house is much larger than it appears, nestled in front of the Niagara Escarpment in the quaint town of Grimsby with quick QEW access for an easy commute. Including a complimentary 1 Year Safe Close Home Systems and Appliance Breakdown Warranty for the Buyer with Canadian Home Shield** (Some conditions & limitations apply) (id:60365)
280 Ruhl Drive
Milton, Ontario
MAIN and 2nd FLOOR of Thoughtfully upgraded 4-bed executive home, 2350 SqFt. The bright, open-concept main floor flows seamlessly into the heart of the home, while the upper level offers four spacious bedrooms, a custom walk-in closet, and convenient second-floor laundry. Interior Highlights: Hardwood floors, oak stairs, 9' smooth ceilings, tall doors, and crown moulding throughout. Under-cabinet lighting, Bose surround sound, HRV system. Recent Upgrades: Kitchen: 2024 KitchenAid gas stove & fridge, 2022 dishwasher, custom pantry with solid shelving & cabinetry, high-efficiency pot lights (2024), Nest thermostat. Laundry: 2024 washer/dryer, custom cabinetry, attic insulation (2023)(2000 characters). Stained deck & fence, BBQ gas line, fresh paint, professionally cleaned upstairs carpet. Located in a prime neighbourhood near top schools, hospital, parks, and Kelso, this move-in-ready home is a rare find. With all major upgrades complete, it offers long-term lifestyle comfort, equity growth, and a built-in mortgage helper. A must-see! This home is within walking distance to many amenities like Parks, Schools, Grocery stores, walk- in clinics. Portion for Lease: MAIN and 2nd FLOOR. (id:60365)
3 - 2880 Queen Street E
Brampton, Ontario
This turnkey quick service restaurant is located in a prime Brampton location near the airport, offering excellent exposure and accessibility. The space is available for rebranding into a new concept, cuisine, or franchise, with a wide array of uses open to operators looking for a proven layout in a high-traffic area. The 1,490 sq. ft. unit is designed with efficiency in mind, making it ideal for minimizing labour costs while maximizing output. It comes fully equipped with an 8-ft commercial hood, two walk-in coolers, and high-end equipment, providing everything needed to launch operations quickly and smoothly. With a very competitive lease rate of $5,666 gross rent including TMI and 5+ 5 years remaining, this is a strong opportunity for an operator seeking a flexible and well-positioned space. Please do not go direct or speak to staff or ownership. (id:60365)
49 Milvan Drive
Toronto, Ontario
Excellent Location. Close Proximity To York University Subway Lines And Great Access To Public Transit And Highway 407, 400, And 401. Suitable For Many Uses. Great location for Auto repair shop and services. (id:60365)
2305 - 374 Martha Street
Burlington, Ontario
Over 1,300 sq ft of luxury for the refined tenant. Two large bedrooms plus a spacious den. Bright, open concept living. Split layout with bedrooms at either end. Spectacular million dollar views from all around provide Miami vibes. Lots of space to live, work and play. High demand 2+1 layout with three bathrooms and a large balcony overlooking the lake. Two parking spots, two lockers. This is the place to call home. (id:60365)
406 Marf Avenue
Mississauga, Ontario
Don't miss your chance to own a charming bungalow on a spacious 50 x 132 ft lot in the highly sought-after Mineola neighborhood. This move-in ready home has been freshly painted throughout and features numerous recent upgrades. Enjoy cooking in the fully remodelled kitchen (2025), complete with quartz countertops, custom cabinetry, and brand new stainless steel appliances. Both bathrooms are newly built (2025), and the home boasts new laminate flooring throughout the main floor and finished basement.The lower level features a separate entrance and a 3-piece bathroom, offering ideal space for a teenagers retreat, home office, or in-law suite.Convenience is key to this property, located in one of the best school districts with easy access to the QEW, Community Centre, Parks, Lake Ontario, and the Port Credit GO Train station. This home is truly move-in ready, inviting you to make it your own and enjoy all that this vibrant community has to offer. (id:60365)
86 Valonia Drive
Brampton, Ontario
*3D Virtual Tour & Floor Plans Attached * Above Grade 2786 SF * Basement Finished Area 1036 SF*Welcome to your sun-filled oasis backing onto a tranquil ravine! Freshly painted 4+1 Bed3.5Baths, this spacious detached home sits in a prime, family-friendly neighbourhood peaceful yet minutes from Highway 410/407, Brampton Transit, top schools, parks and shopping. Step through the dramatic double-door entrance into a grand foyer leading into formal living and dining rooms, then on to a large family room warmed by a cozy fireplace, complete with potlights for an inviting glow on winter days. No carpets here; gleaming floors flow throughout. A main-floor office and a spacious laundry/mudroom with inside access to the double-car garage round out this level. The heart of the home is the bright, airy kitchen with custom cabinetry, a breakfast area, potlights, and a walkout to a huge deck (painted 2024)overlooking a lush, treed backyard ideal for morning coffees or summer barbecues. Upstairs,discover four generous bedrooms all with ample closet space and new flooring (2020). The primary suite features a room-sized walk-in closet and a spa-like ensuite with a soaker tub/jacuzzi. Also, brand-new semi-ensuite (2024), ensuring convenience for family or guests.The fully finished, sunlit basement (2022) offers a separate walk-out entrance, large above-grade window, pot lights, kitchen, separate laundry and open-concept living space perfect for a nanny suite or entertainment area. Major systems have been cared for: owned A/C (2016),owned furnace (2020), new sump pump, plus extensive renovations in 2020 (kitchen, flooring in hallways, office, powder room and bedrooms)and 2022 (basement appliances). (id:60365)
408 - 50 Absolute Avenue
Mississauga, Ontario
820 Sq. Ft., Bright, Roomy Space, 240 Sq. ft. balcony, 2 Bedrooms, 2 Bathrooms, S/S Appliances With Loads Of Cupboard Space, Great Amenities For Your Active Lifestyle, Close To Excellent Square One Shopping, Public Transportation, Highways, and GO Station. (id:60365)
401 - 2087 Lake Shore Boulevard W
Toronto, Ontario
Welcome to this bright and spacious 2-bedroom, 2-bathroom corner unit offering spectacular city and lake views! This carpet-free condominium is designed for both comfort and style, perfect for professionals, couples, or small families. Bright Corner Unit Floor-to-ceiling windows fill the space with natural light, Open-Concept Layout Seamlessly combines living, dining, and kitchen areas. Two Full Bathrooms Ideal for privacy and convenience Carpet-Free Home Stylish and easy-to-maintain flooring throughout. Private Balcony Enjoy your morning coffee or evening sunsets with a view. ? Unbeatable Location: Quick access to the Gardiner Expressway minutes to downtown Toronto, Steps to public transit and a short walk to the Lake Ontario waterfront, Mimico GO Station coming soon just a stones throw away, making commuting even easier, Close to parks, schools, restaurants, shopping, and all amenities. This condo combines urban convenience with scenic tranquility the perfect place to call home. Building features gym, concierge, guest suites, recreation room, BBQ's allowed. (id:60365)
804 - 100 Quebec Avenue
Toronto, Ontario
#804 at 100 Quebec Ave is a gorgeous, sun-filled unit that has maximized the square footage during renovations by redesigning the Living area. Renovations include a large, Suede finish, Quartz Island and Counters that are complimented by the Brushed Black Steel Bosch appliances and Bar Fridge. The Custom Kitchen Cupboards and drawers blend beauty with functionality for everyday convenience. The large Primary Bedroom has a spacious walk thru closet and stylish ensuite bathroom while the Second Bedroom is roomy and sports a double closet. The Laundry room boasts efficient front loading washer and dryer and the main Bathroom is adorned with hand crafted Porcelain surrounds and matte black hardware. There is a large open balcony with wall-to-wall sliding glass doors that flood the home with natural light. 804 includes one locker and one underground parking spot. The maintenance fee includes all the utilities and amenities. Play or watch tennis, workout in the gym or enjoy a swim in the outdoor pool. The amenities also include a party room and visitor parking. 100 Quebec is a coveted and popular location situated just steps from the subway, High Park and the renowned shops and cafes of Bloor West Village. Be our guest and enjoy a private showing. (id:60365)
104 Lakeshore Road W
Oakville, Ontario
This unique leasing opportunity presents a free-standing, single-tenant property ideally located at the southwest corner of Lakeshore Road West and Kerr Street. Positioned in central downtown Oakville, the site provides exceptional visibility and convenience suitable for diverse business applications. Key features include a prominent intersection that ensures excellent accessibility for both vehicular and pedestrian traffic. Situated on a generous 0.58-acre lot, the property benefits from high exposure to passing vehicles and offers substantial on-site parking. (id:60365)
280 Savannah Gate
Oakville, Ontario
Builders, Contractors and Buyers looking for a fabulous place to call home surrounded by custom homes, only a short walk to Lake Ontario, Coronation Park, Bronte Harbour, Marina and Village! Rare 1/3 acre treed corner lot in Coronation Park. Only home on its street, offering privacy and exclusivity. Ideal opportunity to renovate, expand, or build a custom home.Welcome home to 280 Savannah Gate, Oakville. This fabulous family home in desirable Coronation Park is set on a tranquil, treed 1/3 acre lot. A rare opportunity, this 4-level side split sits on a unique corner lot and is the only home on its street, offering exceptional privacy and a truly one-of-a-kind address.The main level features a bright living room that flows into the dining area. A tiled foyer leads to the freshly painted kitchen with a sliding glass door opening to the rear gardens. Original oak hardwood floors run throughout the main level and all three bedrooms, adding warmth and character.Upstairs are three spacious bedrooms and a full bath. The primary bedroom includes a 2-piece ensuite with the potential to expand into a large full ensuite.The lower level offers a separate entrance, another bedroom, a generous second living area with a brick fireplace, and a full kitchen, creating an excellent setup for extended family, in-laws, or rental income.The extra-deep lot provides plenty of outdoor space for entertaining, gardening, or future possibilities. Parking is convenient with a wide driveway and garage.Located in desirable southwest Oakville, close to South Oakville Centre, Walmart, Metro, schools, parks, and major routes. A rare combination of location, character, and function. Book your private showing today. (id:60365)


