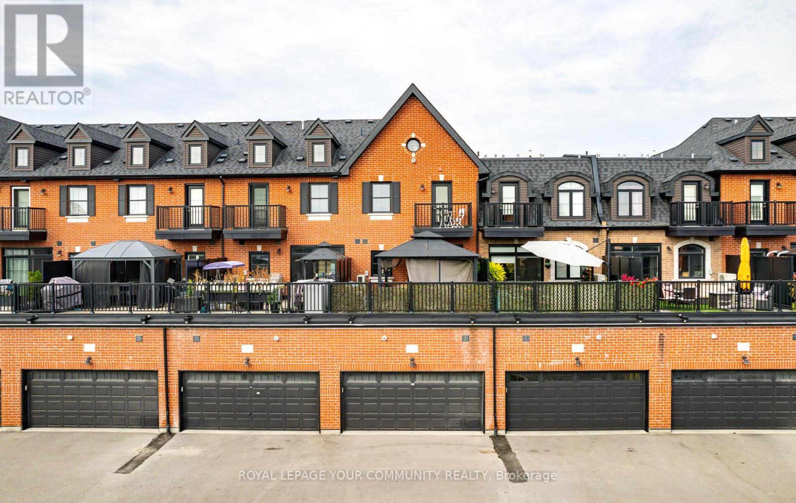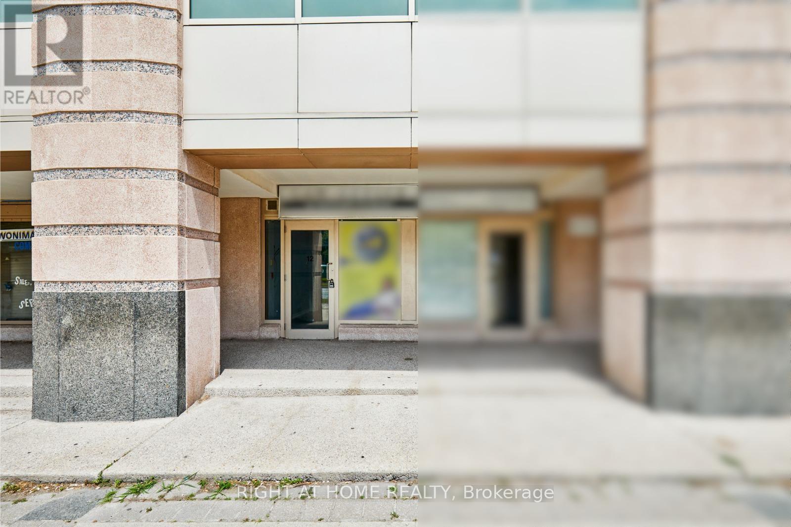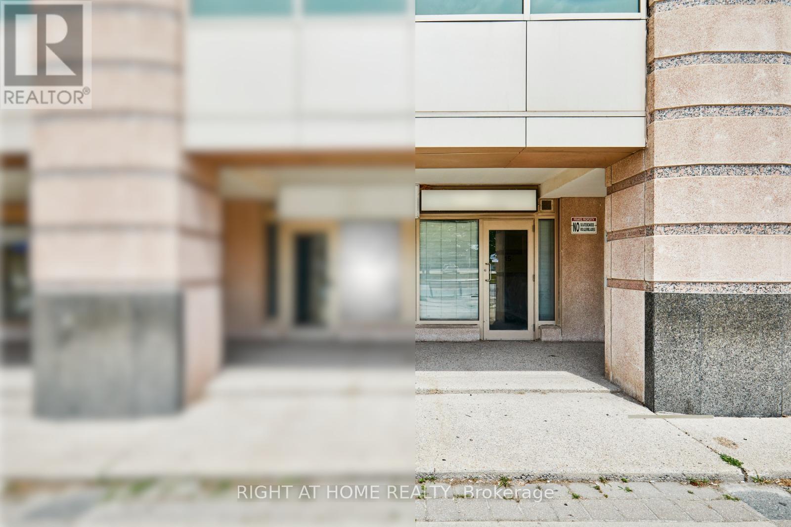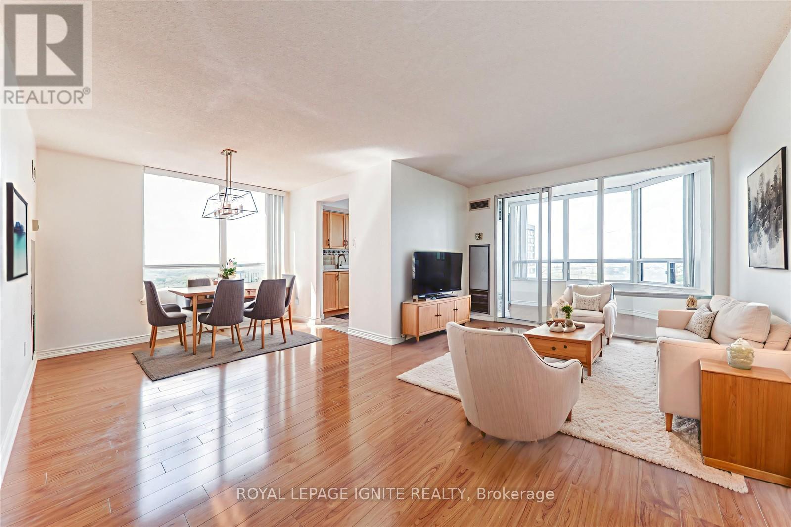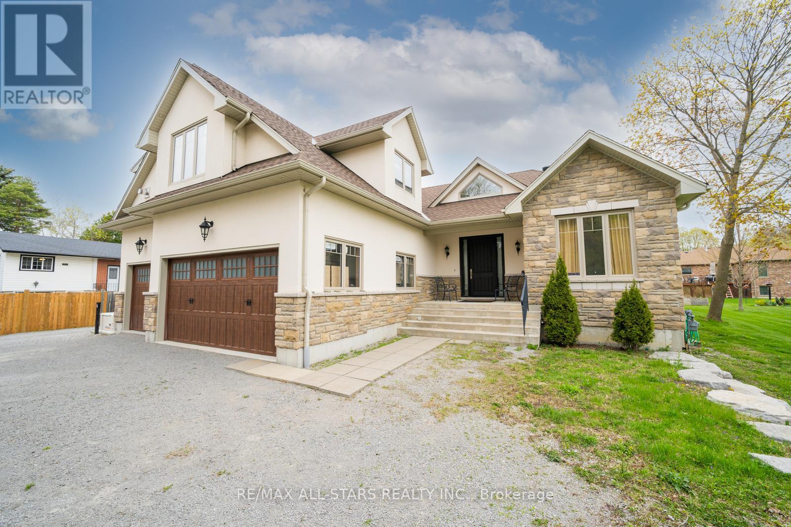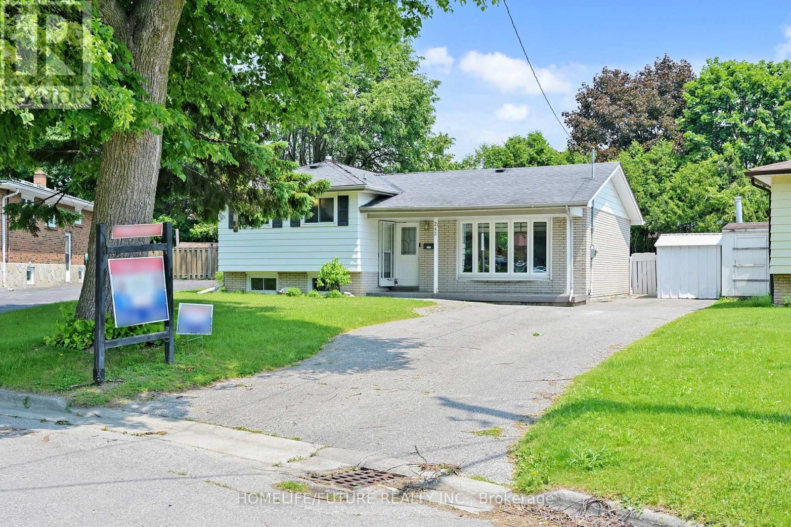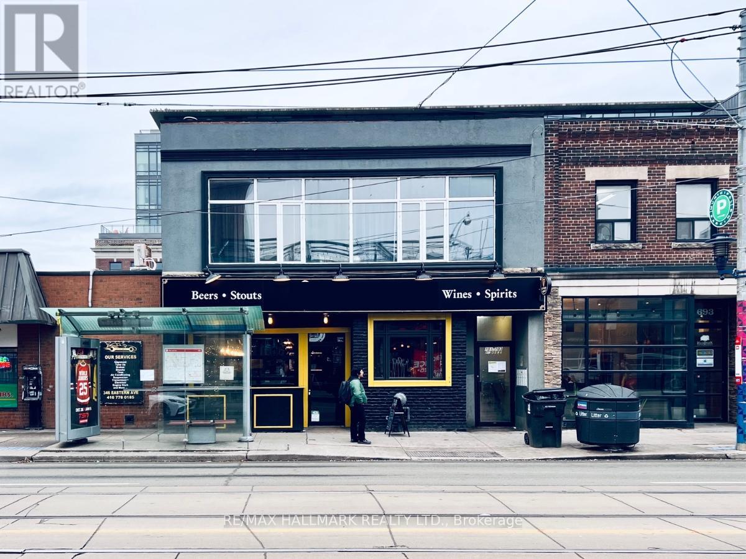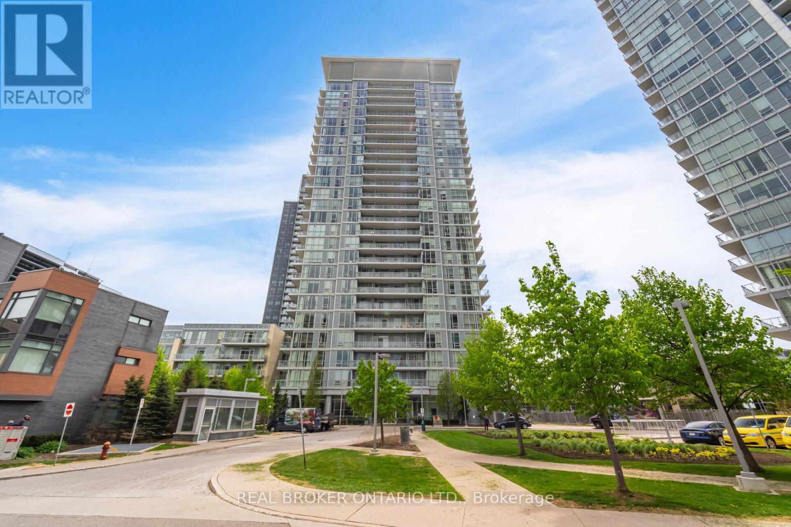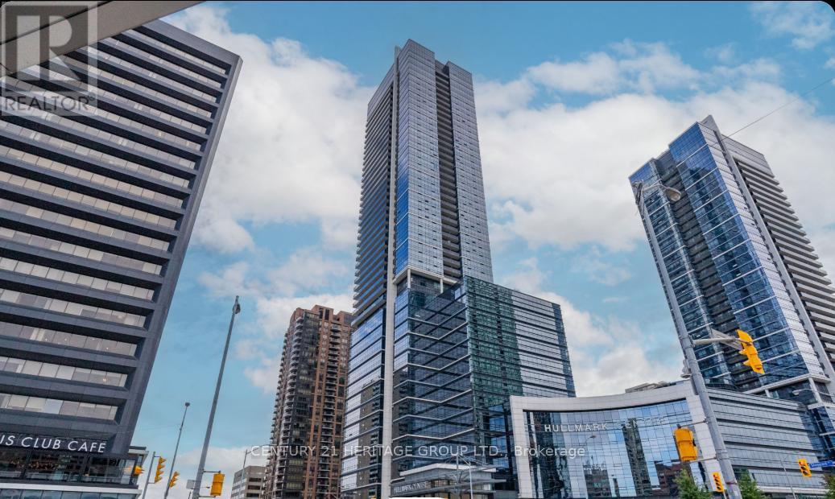205 - 17 Baldwin Street N
Whitby, Ontario
Stunning 3 Bed Condo In The Heart Of Desirable Brooklin. Perfectly Located Near Parks, Shopping. Minutes To 401 or 407, 3 Wash, Open Concept Floor Plan Featuring Private Elevators From Garage Level Up To Main Floor & Another From Main Level To Bedroom Level. Double Car With Plenty Of Storage Area Overhead. Outdoor Space Includes Juliette Balcony From 2nd Bedroom & Beautiful Cedar Terrace/Gazebo From Kitchen Walkout Contemp. Kitchen Cabinets, 9 Foot Ceilings. Photos are from previous listing (id:60365)
12 - 108 Corporate Drive
Toronto, Ontario
Prime Retail in Scarborough 108 Corporate Dr 12! Excellent opportunity to lease a high-visibility retail unit in a prime Scarborough location! Situated near Hwy 401, Scarborough Town Centre, and surrounded by high-density residential and condo developments. Steps to TTC, schools, and parks. Don't miss this sought-after location! (id:60365)
15 - 108 Corporate Drive
Toronto, Ontario
Prime Retail in Scarborough 108 Corporate Dr 15! Excellent opportunity to lease a high-visibility retail unit in a prime Scarborough location! Situated near Hwy 401, Scarborough Town Centre, and surrounded by high-density residential and condo developments. Ideal for clean-use retail. Steps to TTC, schools, and parks. Don't miss this sought-after location! (id:60365)
#910 - 90 Ling Road
Toronto, Ontario
Welcome home to a bright and spacious 2-bedroom + den condo with 2 bathrooms in 1,150 sq ft of functional living space. Enjoy a full-sized kitchen with ample storage, an open-concept living and dining area perfect for entertaining and a large den ideal for a home office or guest room. The oversized primary bedroom features a walk-in closet and ensuite washroom. Well-managed building with amenities including a gym, pool, party room, tennis and visitor parking. Close to TTC, GO, grocery stores, parks and schools. Move in and enjoy! (id:60365)
1801 - 330 Alton Towers Circle
Toronto, Ontario
Discover this beautifully maintained condo featuring 2 spacious bedrooms, a bright solarium, and 2 fully renovated bathrooms. Designed with an open-concept layout, the unit is filled with natural light and offers unobstructed views with no wasted space. The modern kitchen overlooks stunning scenery, while all-inclusive condo fees cover hydro, water, A/C, heating, and cable TV ensuring comfort and convenience year-round. Located in a prime neighbourhood, you'll enjoy easy access to TTC, shopping, dining, Pacific Mall, and Highways 401 & 404.This well-managed building offers 24-hour gatehouse security and an array of amenities, including a gym, sauna, tennis and squash courts, whirlpool/hot tub , an outdoor pool, and a party room. Experience the perfect blend of luxury, comfort, and convenience at 330 Alton Towers Circle. (id:60365)
5023 Franklin Street
Pickering, Ontario
Nestled in the serene neighborhood of Claremont, this exquisite custom-built bungaloft offers unparalleled luxury and comfort for the whole family. Boasting 5 spacious bedrooms and an additional 3 more bedrooms in the lower level with 5 elegant bathrooms, this home is ideal for large families or those who simply desire more space to relax and entertain. The open concept design features high ceilings and large windows, allowing natural light to flood the space. The gorgeous and spacious kitchen is the heart of the home, complete with upgraded appliances, custom cabinetry and a massive island perfect for social gatherings. Whether you are hosting family dinners or enjoying a quiet morning coffee, this kitchen will meet all of your culinary needs. The main floor features a cozy fireplace in the living room surrounded by floor to ceiling stonework, perfect for those long cold nights. The large principal bedroom, complete with its own 4 piece ensuite, is conveniently located on the main floor with French doors leading to a private deck & access to the backyard. The upper level of the home provides its own private living space complete with a kitchen, living room with fireplace, 3 piece bathroom, 2 bedrooms and sliding glass doors onto a secluded deck. A gorgeous central staircase leads to the finished basement with its own high ceilings, oversized windows and plenty more space for friends or family with 3 bedrooms, 2 bathrooms, and a recreation room with fireplace rounding. The spacious layout ensures every member of the family has their own space to unwind or to entertain. This home sits on a large lot with ample parking spaces and a 3-car garage. Also included is a separate coach house, offering flexibility for guests, a home office or the possibility of adding a rental space. **EXTRAS** Great amenities like The Community Centre, Claremont's Memorial Park. Short drive to all urban amenities and major highways. (id:60365)
243 Acadia Drive
Oshawa, Ontario
Stunning Renovated 4-Level Side Split in Sought-After Eastdale. Welcome to this beautifully renovated perfectly situated on a quiet court in Oshawa. Set on a premium pie-shaped lot with an oversized private backyard and in-ground pool, this home offers the perfect blend of space, style, and functionality inside and out.Top-to-Bottom Renovations in 2024 No detail has been overlooked in this meticulously updated home, featuring high-end finishes throughout. Custom designer kitchen with quartz centre island, ample cabinetry, and brand-new stainless steel appliances Open-concept living and dining areas with smooth ceilings and pot lights New hardwood flooring, fresh paint, and all-new doors, windows, trim, and electrical outlets Modern bathrooms, including a stylish 3-piece with glass shower in the basement New roof, furnace, HVAC, insulation, blinds, and lighting everything is updated for peace of mind Functional Layout with Exceptional Flow Bright breakfast area with a walk-out to the backyard oasis Professionally finished basement apartment with a separate entrance, full kitchen, bedroom, spacious recreation room, and updated 3-piece bath ideal for extended family or rental income. Prime Location Enjoy the serenity of court living while being just steps away from Eastbourne Park, trails, and green space Top-rated schools, transit, shopping, and all amenities. Easy access to Highway 401 for commuting convenience. This move-in ready, stylishly updated home is a rare find on a large, private lot in one of Oshawa most coveted neighbourhoods. Don't miss your chance to own this exceptional property schedule your private showing today! (id:60365)
701 Queen Street E
Toronto, Ontario
Prime mixed-use commercial property located on vibrant Queen St E in South Riverdale, offering anexceptional investment opportunity. This 8,000+ sq. ft.-above-ground building features a successful pub occupying the retail space on the main floor, complete with an additional 593 sq ft basement space for storage or operations.The second floor houses four residential units: 3 studio/bachelor apartments and 1 one-bedroom unit, providing steady rental income. The property is ideally situated in a high-traffic area, close to public transportation, bike lanes, and local amenities, ensuring consistent foot traffic and tenant demand. South Riverdale is a thriving neighbourhood known for its eclectic mix of shops, restaurants, and services, attracting both locals and visitors. This property offers significant income potential with its strong commercial tenant and desirable residential units. Whether you're an investor or owner-operator, this property combines location, versatility, and steady cash flow. **EXTRAS** All residential units and the retail space are leased. (id:60365)
306 - 62 Forest Manor Road
Toronto, Ontario
Bright 2-Bed Condo with Parking at Emerald City! Live in style in this spacious unit featuring 9 ft ceilings, new laminate floors & custom smart blinds. Modern kitchen with stainless steel appliances, open-concept layout & private balcony. Parking included! Resort-style amenities: 24-hr concierge, pool, hot tub, gym, yoga studio, theatre, guest suites & BBQ courtyard. Steps to TTC, Fairview Mall, parks & schools, with quick access to Hwy 401/DVP. Pet-friendly building in a vibrant, family-friendly community. Incredible value in one of North Yorks most connected neighbourhoods. Some photos virtually staged. (id:60365)
3216 - 5 Sheppard Avenue E
Toronto, Ontario
South-facing unit on the 32nd floor of the prestigious Hullmark Centre. This rare 1-bedroom, 1-washroom suite with a bright and functional layout, and high-end finishes throughout, including built-in kitchen appliances. Direct indoor access to both Yonge & Sheppard subway lines makes city living effortless. Enjoy world-class amenities such as a fitness centre, outdoor pool, rooftop patio, sauna, steam room, billiard lounge, and more. Steps to restaurants, supermarkets, banks, theatre, and just minutes to Hwy 401. Location, luxury, and lifestyle all in one! (id:60365)
608 - 101 Erskine Avenue
Toronto, Ontario
This isn't your average rental. A design-forward, fully and beautifully furnished, all inclusive executive rental. This custom designed suite in one of Midtowns most sought-after Tridel buildings includes heat, hydro, central air, water, and high-speed Bell Fibe internet. Just move in and enjoy. A minimum 6-month lease is required, with the option for a full-year term if preferred. Inside, the unit features soaring 10-foot ceilings, wide south-facing exposures with wall-to-wall, floor to ceiling windows, and a reimagined layout that maximizes natural light and functional living space. The open-concept kitchen is complete with sleek cabinetry, appliances, cookware, and stemware, and a generous living and dining area. The bedroom, with a Queen bed, memory foam mattress and linens is privately tucked away behind sliding doors, offering the perfect blend of openness or retreat. Sit out and enjoy the full width balcony with all day sunshine, or head to the outdoor pool just down the corridor! (id:60365)
5902 - 55 Cooper Street
Toronto, Ontario
Sugar Wharf Condos West Tower by Menkes offers 657 sq. ft. of living space, plus a spacious 116 sq. ft. balcony with an unobstructed city view. Functional 1-bedroom plus a large den, den can be used as a second bedroom. Steps from Sugar Beach, LCBO, Farm Boy, and Loblaws. Close to Union Station, the Financial District. Quick access to Gardiner Expressway and the DVP. (id:60365)

