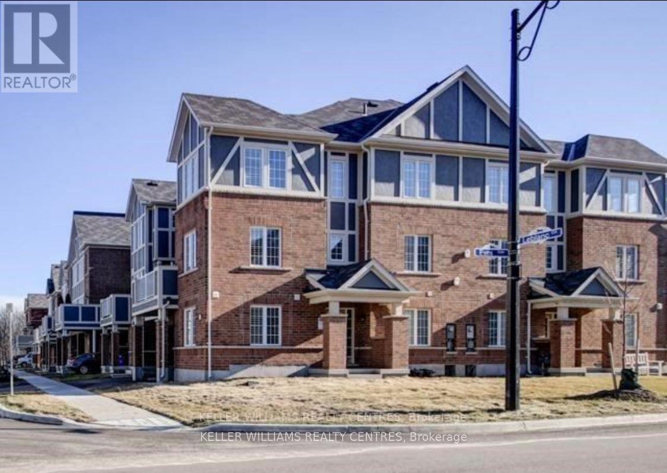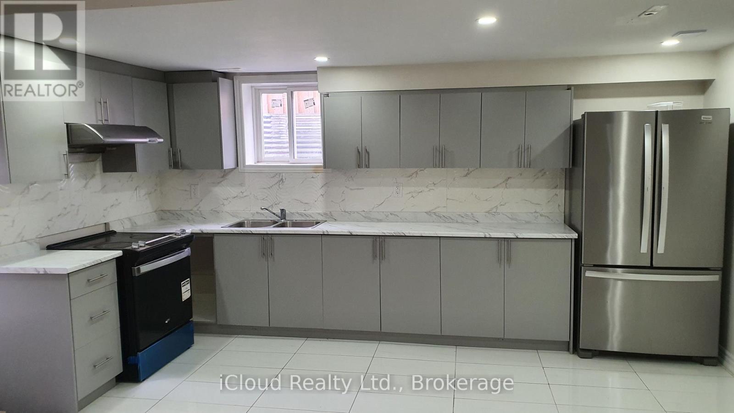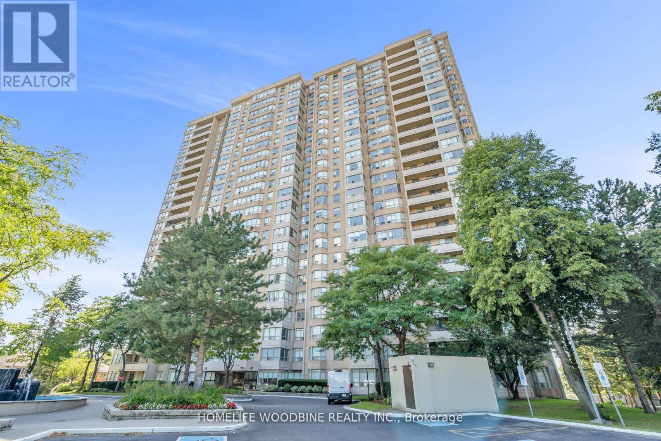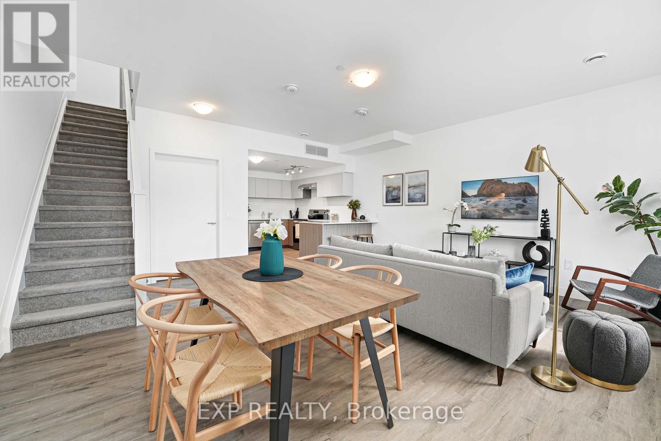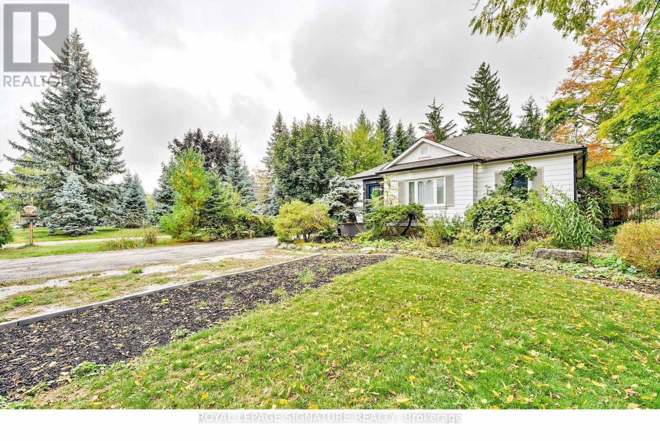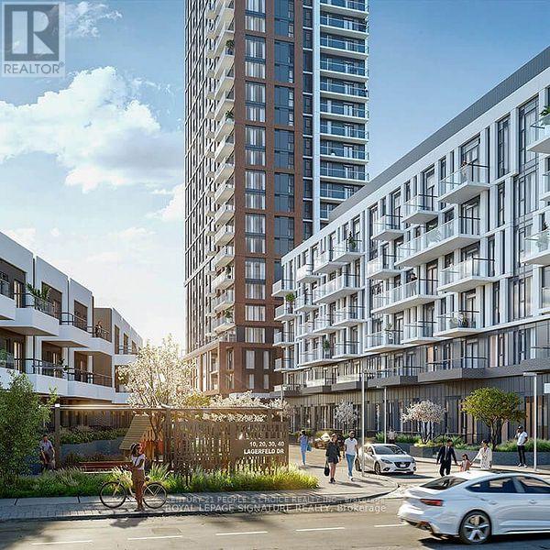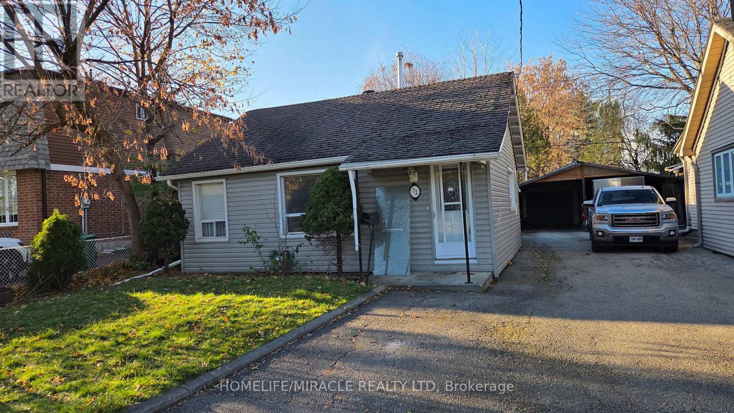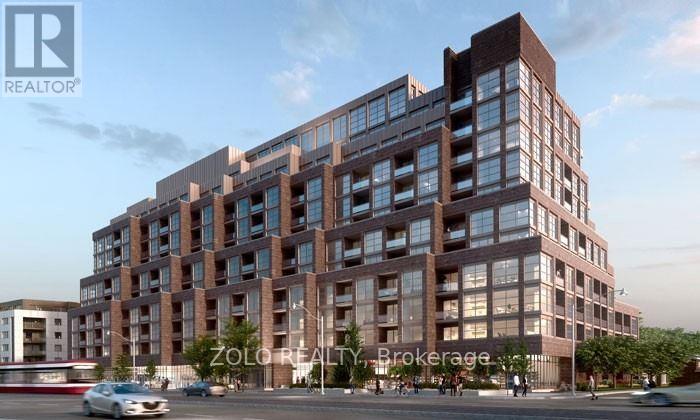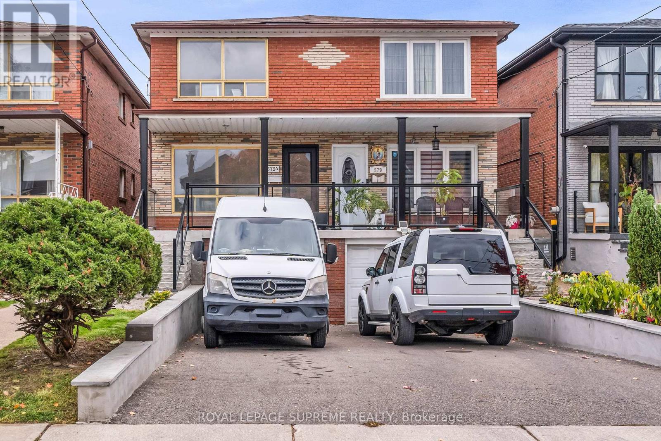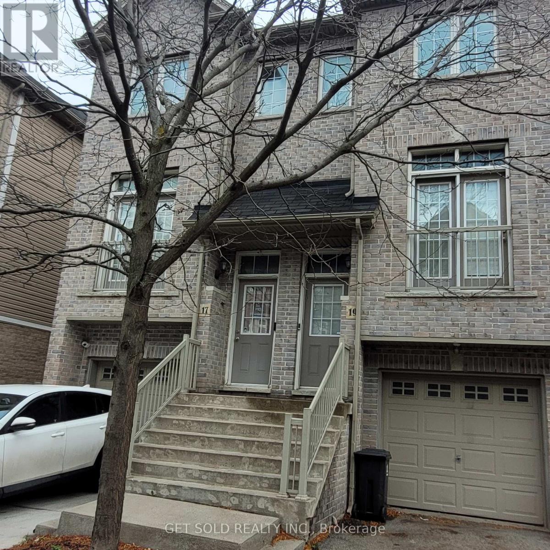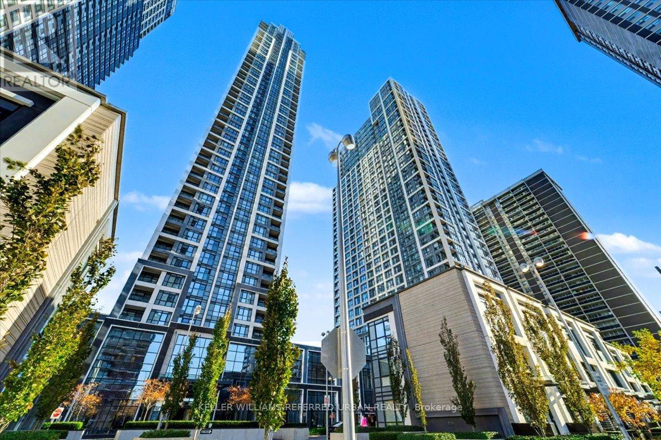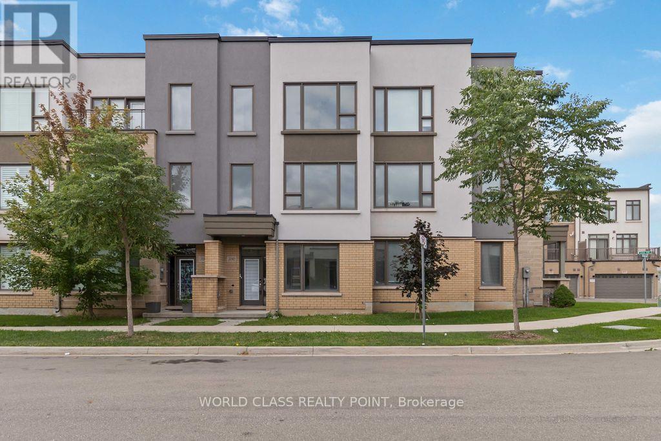1570 Leblanc Court W
Milton, Ontario
Beautiful Bright Corner Townhouse with 3 Bedrooms, Office on the main floor, Open-Concept Design, Oak Staircases, No Carpet, Large Kitchen with Stainless Steel Appliances, Breakfast Bar, Backsplash, walkout to Terrace , Master Bedroom with 3-Piece En-Suite, Access through The Garage. Abundant Natural Light from Many Windows, California Shutters, Conveniently Located near Schools, Parks, Shopping, and HWY 401 & 407. California Shutter T/O. Upgraded Light Fixtures. Front Load Washer & Dryer. Access Door From House To Garage & Auto Garage Door Opener. Hot Water Heater Rental. Close To All Amenities, Schools, Parks, Shopping & More!!! (id:60365)
5 Inder Heights Drive
Brampton, Ontario
***Legal Basement Apt.*** Brand New, Never Lived In Before Lower Level Suite! Separate Entrance, Lots Of Privacy. 2 Good Size Bedrooms, Large Living Room, Kitchen, And Large Windows. 2 Parking Is Available This Unit Is A Must See! Amazing Location Close To Everything You Need Bus Stop, Park, Restaurants, Market Etc. Quite Neighbourhood. Child Safe Community. (id:60365)
2101 - 30 Malta Avenue
Brampton, Ontario
Welcome home to Suite 2101!This beautiful two-bedroom, two-bathroom condo is spacious and can make for an incredible starter home, a downsizing property, a rental, or simply live and enjoy. The suite offers an open concept layout, perfect for entertaining. The spacious solarium can be used as a guest suite or office with lovely sunset views and Toronto city views. The primary bedroom boasts large closets with a spacious 5-piece ensuite bathroom. The second bedroom is large enough to be considered a second primary bedroom. The unit boasts a large ensuite laundry room with washer, dryer, and ample storage space. Freshly painted throughout and new laminate floors. Enjoy Proximity To Sheridan College, Major Transit Routes, Shopping Mall, Schools, Etc. Some amazing building amenities include 24-Hour Security, Outdoor Pool, Fitness Centre, Sauna, Exercise Room, Party Room, Billiard Room, Library, Squash Courts & Tennis Courts. Condo Fees Include All Utilities. (id:60365)
Th2 - 100 Manett Crescent
Brampton, Ontario
Welcome to The Redwood, a rare 2-storey, 2-bedroom townhome that feels like a house but comes with the ease of professionally managed rental living. Located in The Manett, Bramptons premier purpose-built rental community, this spacious 1,170 sq ft home features an open-concept main floor with over 18 feet of living and dining space, perfect for relaxing, entertaining, or working from home. The stylish kitchen is outfitted with quartz countertops, stainless steel appliances including a fridge, stove, microwave, and dishwasher, and plenty of cabinetry. A main floor powder room adds everyday convenience, while upstairs, two large bedrooms offer full closets and bright windows. The 4-piece bathroom and full-size laundry room make life easy. Durable vinyl plank flooring runs throughout, and year-round comfort is ensured with central air conditioning and individually controlled heating. Step outside to your 346 sq ft private patio, perfect for summer barbecues, morning coffee, or container gardening. As one of only a few townhomes in the building, The Redwood offers rare space and privacy within a vibrant, connected community. Residents enjoy premium amenities including a full fitness centre, social lounge, landscaped courtyard, secure bike storage, professional on-site management, key fob entry, and 24/7 video surveillance. Underground parking and storage lockers are available, plus visitor parking and a pet-friendly policy. With Koretz Park next door and quick access to Brampton Transit and Mount Pleasant GO Station, this home delivers the perfect blend of space, style, and convenience. Parking is just $100 per month and storage lockers are $25 per month for the first year when added to the lease. Conditions apply. (id:60365)
7596 Creditview Road
Brampton, Ontario
Welcome to this rare opportunity in Prestigious Churchville Village! Situated on a premium 76 ft wide lot on a peaceful cul-de-sac, this beautifully renovated 3+2 bedroom, 3 bathroom home sits among multi-million-dollar custom properties in one of Brampton's most exclusive heritage communities. Nestled on the Mississauga border, this charming residence offers over acre of professionally landscaped grounds, mature trees, and a serene, private backyard retreat-perfect for entertaining or relaxation. The bright, open-concept main level features engineered hardwood floors, pot lights, and no carpet throughout. The spacious living room walks out to a large two-tier deck with pergola and a built-in hot tub. The primary and second bedrooms include custom built-in wardrobes with integrated lighting, while the third bedroom boasts a brand-new 3-piece ensuite. The fully self-contained basement apartment offers excellent potential for in-laws or rental income, with three private entrances, including direct garage access, a generous eat-in kitchen, a stylish 4-piece bath, and two additional bedrooms. Bonus fully finished attic with windows provides ample storage. Located steps to the Credit River, scenic parks, trails, and conservation areas, and minutes to shopping, top-rated schools, and Hwy 401/407. Vacant home-show anytime with a lockbox. Offers Anytime. (id:60365)
610 - 10 Lagerfeld Drive
Brampton, Ontario
Only 2 Yr old 1-bedroom plus den condo available for lease at Mt. Pleasant GO Station. Experience bright, airy living with generous natural light, soaring 10ft ceilings, and contemporary luxury throughout. The open-concept design includes a chic modern kitchen, a spacious primary bedroom, and a versatile den perfect for a home office or guest space. With elegant finishes and premium amenities, this home delivers both style and convenience. Enjoy effortless commuting thanks to the nearby Mt. Pleasant GO Station. Welcome to a refined, comfortable lifestyle in the heart of a lively and growing community. (id:60365)
72 Frederick Street
Brampton, Ontario
Great Downtown Brampton Location, Close to GO Station, Recently renovated, Newer Kitchen with Quartz Top, Washroom Renovated in 2022, Close to Schools, Parks, Etobicoke Creek Trail (id:60365)
304 - 1787 St. Clair Avenue W
Toronto, Ontario
This southfacing 1 plus Den unit offers ample sunlight and quiet courtyard exposure. Den can fit a full size bed. Scout Condos By Graywood Is An Urban Chic Boutique Midrise Building With 269 Suites & Retail Shops To Compliment The Existing And Growing Community Of West St.Clair West. Surrounded By Joyful Mix Of Mom And Pop Shops, Eateries, Independent Breweries And Cafes. Just Steps From Stockyards Village And The Dedicated 512 Ttc Line To St.Clair And St.Clair West Subway Stations. Minutes to Junction neighborhood. This unit does not come with parking and locker, but both can be rented if needed. (id:60365)
579a Delaware Avenue N
Toronto, Ontario
Welcome home to 579a Delaware Ave N, situated in a desirable neighborhood on a nice side street waiting for you to make it your own. Perfect for entertaining family and friends. Plenty of amenities, close to transit and very accessible. 3 +1 bedrooms, 3 bathrooms, 3 kitchens, good ceiling height in basement. Live and possible rent potential. Lovely private back yard with large workshop/tool shed perfect for storage or extra work space and hobbies. The possibilities are endless!!! (id:60365)
19 Piggott Mews
Toronto, Ontario
Welcome to 19 Piggott Mews! A bright and spacious 3-bedroom townhouse. Featuring an eat-in kitchen with walkout to deck and an open concept living and dining space. The upper level includes 2 well sized bedrooms and a 4-piece bathroom. A third bedroom and 3-piece bathroom on the lower level provides added convenience. Located with the TTC at your doorstep, close to Hwy 401, shopping, schools, and parks. (id:60365)
1309 - 7 Mabelle Avenue
Toronto, Ontario
Luxury Living at Its Finest - This spacious 2-bedroom, 2-bath South-West corner unit offers over 800 sq. ft. of bright, open-concept living with a smart split-bedroom layout-perfect for families, professionals, or downsizers seeking privacy and style. Welcome to Islington Terrace by TRIDEL! Experience sophisticated urban living, where contemporary comfort meets resort-style luxury. Thoughtfully planned, the sun-filled living and dining areas flow effortlessly to a large private balcony with stunning downtown and sunset views. The modern kitchen boasts sleek finishes, integrated stainless-steel appliances and quartz countertops. The primary bedroom features a large closet and elegant 4-piece ensuite, while the second bedroom offers flexibility for guests, a nursery, or a home office. A dedicated media/study nook provides the perfect work-from-home space. Includes 1 owned underground parking space. At Islington Terrace, every day feels like a getaway. Indulge in world-class amenities all accessed from 7 Mabelle: a stunning indoor pool, whirlpool, sauna and steam rooms, full fitness center, yoga and spin studios, indoor basketball court, theatre room, games lounge, children's play zone, and stylish party suites. Outdoors, enjoy the rooftop terrace, BBQ and dining areas, sun deck, lounge spaces, and children's splash pool. Additional conveniences include 24-hour concierge and security, visitor parking, bike storage, and EV charging stations. Located in the heart of Islington City Centre West, you're just steps from the Islington TTC Station, GO Transit, shopping, groceries, cafés, and all the conveniences of urban life - with easy highway access for a quick commute downtown. Move in and live the lifestyle you've been dreaming of - luxury, comfort, and convenience all in one address. (id:60365)
3192 Mintwood Circle
Oakville, Ontario
Experience contemporary living in this stunning 3-storey townhouse. Built by Great Gulf Homes,this residence exudes modern elegance with a bright, open-concept, carpet-free layout. Thechefs kitchen, equipped with stainless steel appliances, flows seamlessly into the livingspace. This home offers versatility with a family/rec room, an additional bedroom, and a4-piece bathroom. Enjoy ample storage and abundant natural light throughout the home. Thespacious master bedroom is a retreat, featuring a 4-piece ensuite and a large walk-in closet.Conveniently located near top-rated schools, shopping, dining, and excellent transit options,this home is the perfect blend of style, comfort, and convenience. (id:60365)

