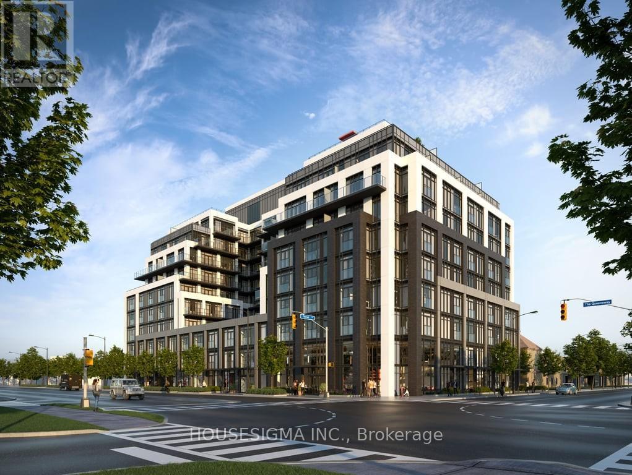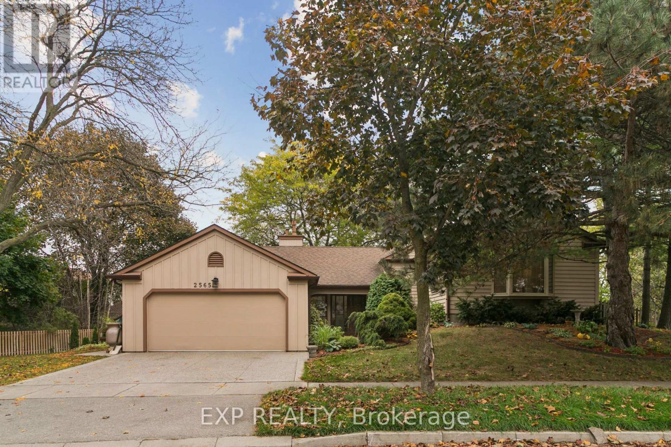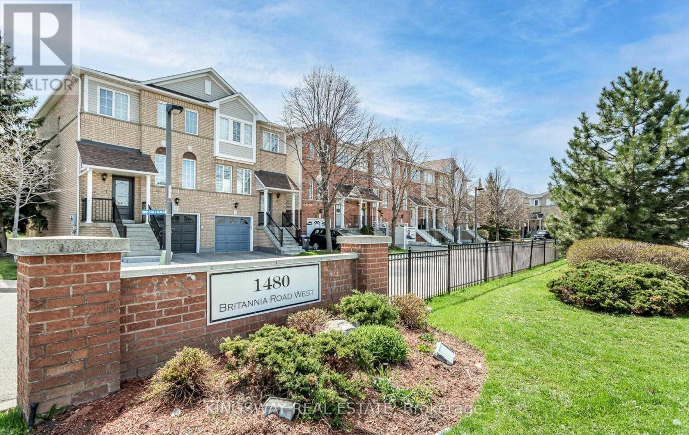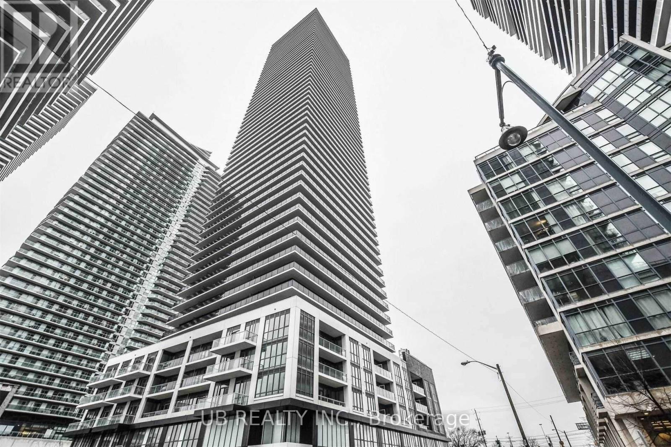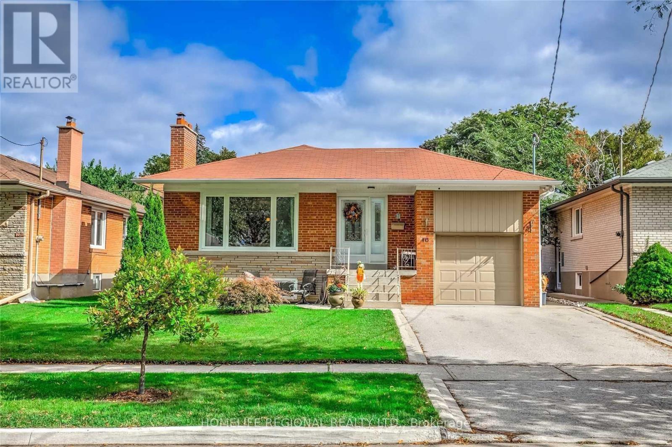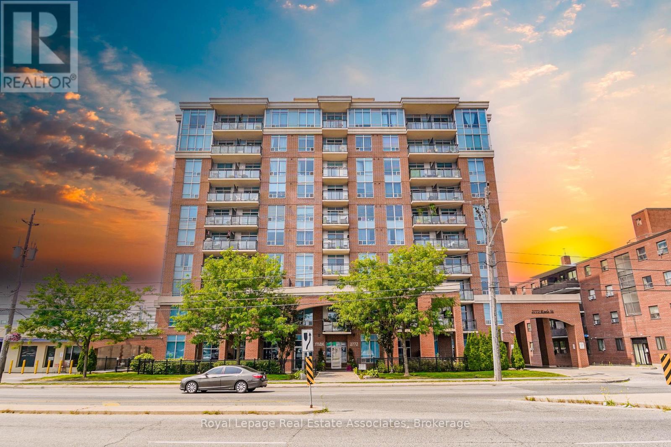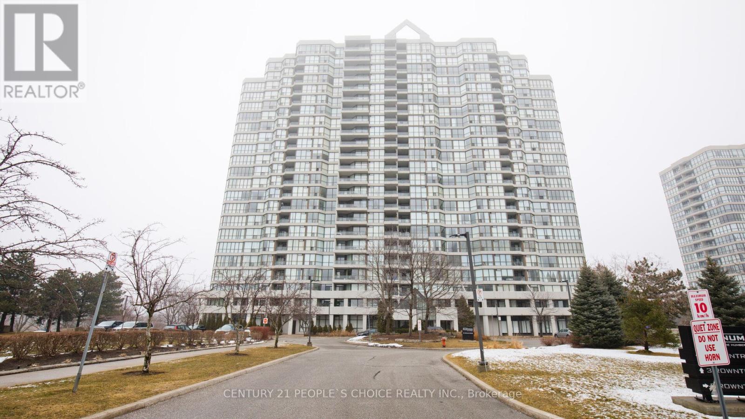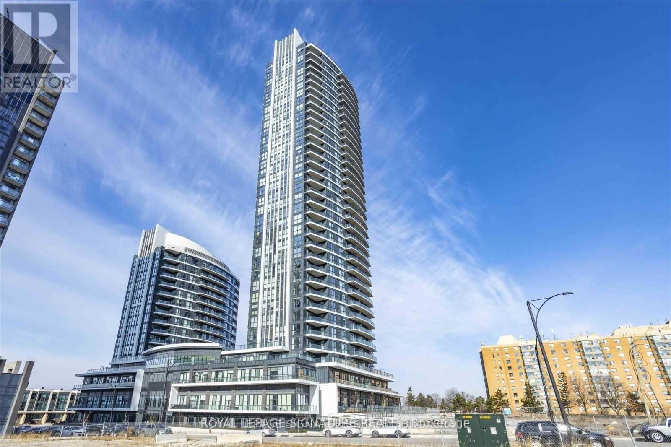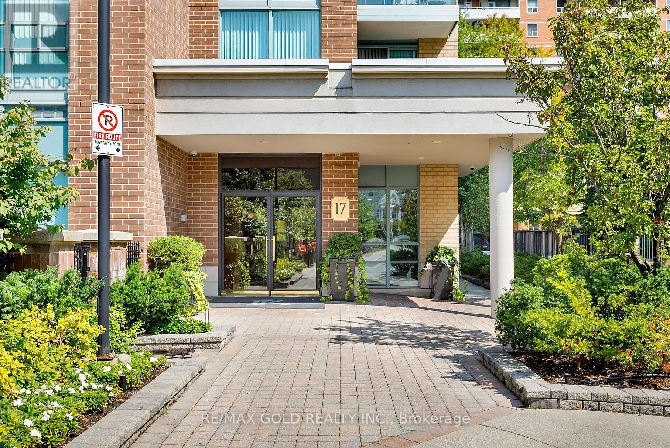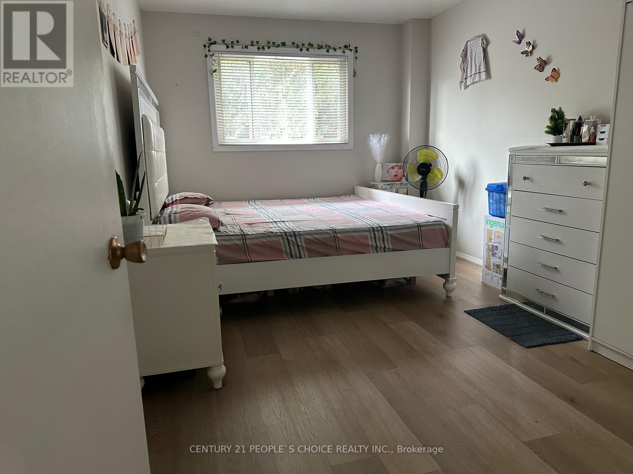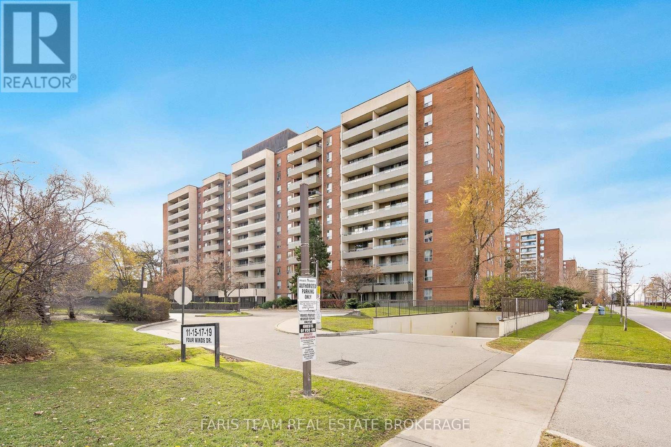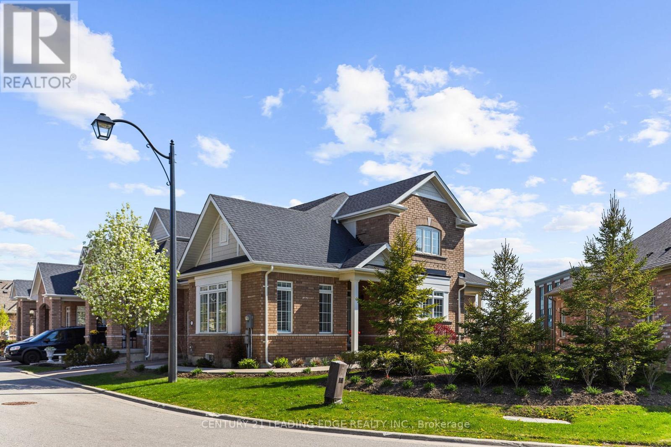203 - 799 The Queensway
Toronto, Ontario
Brand New 1 Bedroom + Den in South Etobicoke condo. Stylish with high ceilings, laminate floors, floor-to-ceiling windows, and private balcony. Modern kitchen with built-in appliances, quartz counters. Steps to shops, restaurants, schools, and TTC. Minutes to Sherway Gardens, Bloor West Village, Gardiner, Royal York Subway & Mimico GO.Amenities: Fitness Centre, Party Room, Hobby/Craft Room, Outdoor Terrace with BBQs.Includes: 1 Parking & 1 Locker. Only 10 mins to downtown Toronto! (id:60365)
2565 Claymore Crescent
Mississauga, Ontario
Beautifully updated home on a large corner lot in Erindale just steps from Huron Park & Erindale Park, offering bright open living spaces, 5 bedrooms, and a finished lower level with in-law potential, perfect for growing families or retirees seeking comfort and flexibility. The main floor features a sunken family room filled with natural light from a large bay window, creating a cozy and inviting space for gatherings. The updated custom kitchen was completely renovated with custom cabinetry, double oven, a gas corner fireplace, and high-end features including pot drawers, large island and undermount lighting. A bright dining area with a sun tunnel skylight and walkout to the side yard makes outdoor dining and summer BBQs effortless. Upstairs, the spacious primary bedroom includes double closet, a private 2-piece ensuite, and access to a shared 4-piece bathroom, while two additional bedrooms with hardwood flooring and large windows complete the upper level. The finished lower level offers two more bedrooms with above-grade windows, a comfortable family area with built-in shelving and wood stove, a flexible recreation space, and walk-up access to the backyard-perfect for guests or in-law suite potential. Outside, enjoy the peaceful wraparound yard with mature trees including apple tree & berry bushes, whimsical gardens, and a large concrete patio ideal for entertaining. Located in a mature, quiet community just steps from Huron Park, excellent schools, trails, recreation, and minutes from the Mississauga Hospital and major amenities. Recent updates include a kitchen renovation (2018), bathrooms (2020), and Pella windows. A wonderful opportunity to own a spacious, sun-filled home in one of Mississauga's most desirable mature family neighbourhoods. (id:60365)
71 - 1480 Britannia Road W
Mississauga, Ontario
Gorgeous 3+1 Bedroom Townhouse In Child Safe/Family Oriented Neighborhood! Hardwood Floors On Main Level, Newer Laminate On Ground & Upper Floors, Master Room Has 4Pc Ensuite, W/I Closet, Spacious Kitchen Has Centre Island, Family Room With Fireplace & W/O To Deck. Ground Level Recreation Area and one Bedroom have Laminate Floor and W/O To Patio. Laundry & Extra Storage In Lower Level. Direct Access To Garage From House. Fenced back yard. Steps To Park/Plaza/Heartland Centre/Hwy 401/Schools/Bus. Close To All Amenities! Aaa Tenants Only. No Pets,No Smokers. Owner Reserves The Right To Interview The Tenant. Tenant Pays All Utilities, Hot Water Tank Rental, $250 Refundable Key Deposit, and Tenant Contents/Liabilities Insurance. (id:60365)
4604 - 70 Annie Craig Drive
Toronto, Ontario
Stunning Best Executive Corner Suite At The Waterfront Vita On The Lake, Unobstructed North East Facing. Approx 1544 Sqft With A Wrap Around Balcony, Clear View Of Shoreline, Downtown Toronto & Lake. This Beautiful Bright Corner 2 Bedroom + Den Unit Comes With 3 Washrooms. Two Bedrooms, Two Walk-In Closets, Full Laundry Room, 1 Parking Spot. Upgraded Finishes, Smooth Ceilings, Wine Fridge Etc. (id:60365)
Lower Level - 46 Tewsley Place
Toronto, Ontario
Fantastic Opportunity To Move Into This Beautifully Renovated 2 Bedroom 1 Bath Lower Level Bungalow Situated On A Quiet Street In Royal York Gardens. This Lower Level Unit Features A Massive Master Bedroom With A Walk In Closet. Great Size 2nd Bedroom, Newer Kitchen With Newer S.S. Appliances, Laminate & Vinyl Flrs Throughout, 1 Parking Space & Courtyard & So Much More! Located Walking Distance To Schools, Parks, Ttc, Shopping, One Bus To Subway & Close To Highways & The Airport. Don't Miss This Fantastic Opportunity! Tenant Pays 40% of utilities (Gas, Hydro & Water/Sewage). (id:60365)
303 - 2772 Keele Street
Toronto, Ontario
Welcome To The Max. Great Opportunity To Lease This Spacious Two Bedroom Suite Offering A Functional & Open Concept Layout. Features Include- Updated/Modern Kitchen With Breakfast Bar, Generous Bedrooms, Ensuite Laundry, Sun Filled Living Area With Walk-Out To Balcony and tons of storage. Beautifully Maintained Building Located Steps To The Humber River Hospital, Transit, School, Park, Shops & Restaurants. 1 parking spot and locker included. (id:60365)
1805 - 3 Rowntree Road
Toronto, Ontario
Fantastic Building! The Best on Rowntree! Experience luxury living in this beautifully maintained and fully renovated unit offering breathtaking views and exceptional comfort. Features include: Walk-out balcony from the primary bedroom. .Exclusive locker room and one parking space. Modern kitchen with stainless steel fridge, stove, range hood, washer & dryer. All existing light fixtures included. Enjoy resort-style amenities, such as indoor and outdoor pools, spa, jacuzzi, gym, sauna, table tennis, party room, bicycle trails, and more. The building offers 24-hour security at the entrance and throughout common areas.Finch West LRT coming soon . Close to schools, parks, shopping, ravine, river, and public transit . This is a rare opportunity to own a stunning condo in one of the most desirable buildings on Rowntree! (id:60365)
107 - 65 Watergarden Drive
Mississauga, Ontario
This beautiful 1 Bedroom + Den condo in Perla Tower by Pinnacle is an ideal choice for those looking to move to Mississauga, offering the perfect blend of style, comfort, and convenience. Completed in 2021, the suite offers 674 sq ft of combined living space (570 sq ft interior +104 sq ft balcony), highlighted by 10 ft smooth ceilings, floor-to-ceiling windows, and a bright, open layout. The modern kitchen features stainless steel appliances, the generous den works perfectly as a home office, and the unit includes 1 parking space and a locker. Residents have access to impressive amenities including an indoor pool, hot tub, party room, games room, gym, outdoor spaces, and secure building access. Located just steps from restaurants, groceries, and everyday conveniences, and only minutes from Square One, Hwy 403,and the upcoming LRT, this condo offers exceptional comfort and unbeatable convenience in the heart of Mississauga (id:60365)
211 - 17 Michael Power Place
Toronto, Ontario
Bright and spacious 2+1 bedroom condo in the heart of Islington Village! This beautifully maintained suite offers over 1,000 sq ft of living space with a smart split-bedroom layout, 2 full baths, and a den. Features include an open-concept kitchen with stainless steel appliances, quartz stone countertops, backsplash, hardwood floors, and floor-to-ceiling windows that fill the space with natural light. Recent upgrades include new glass shower doors, new light fixtures in the hallway and kitchen, new toilets, and a new washer and dryer (as per seller). Enjoy a private balcony with a fabulous view, a primary bedroom with a 4-pc ensuite, 2 parking spaces, and a locker. The building offers top amenities including a gym, library, party room, bike storage, and 24-hour security. Steps to Islington Subway, Kipling GO, shops, restaurants, and Mimico Creek trails, with easy access to Hwy 427, QEW, Gardiner, and 401, ideal for young families, professionals, or downsizers. (id:60365)
147 Bruce Beer Drive
Brampton, Ontario
Bright & Clean Unit. Large Kitchen With Dinning Area. Efficient Layout & Great Location Close To Highway 410, Schools, Parks, Bus, Grocery Stores And Shopping Plaza. (id:60365)
104 - 19 Four Winds Drive
Toronto, Ontario
Top 5 Reasons You Will Love This Condo: 1) Appreciate a spacious corner, ground level, two bedroom suite with a full-width balcony ideal for relaxing sunsets and comfortable living featuring two full bathrooms, a new electrical panel box (2025), ample in-unit storage, and exclusive access to your own locker 2) Located just south of York University main campus, this condo offers unbeatable access to education, work, and recreation, and is just a short walk to Finch West Station Line 1 with the new Finch West LRT to Humber College coming soon to make getting around even easier 3) Your maintenance fee covers everything needed, plus a discount on internet, with a designated parking spot, along with membership at the University City Recreation Centre, which includes exercise rooms and more, plus an on-site child care centre, making this condo ideal for families or future planning 4) Pet-friendly building just steps from Fountainhead Park with tennis courts and greenspaces ideal for walks and outdoor activities, offering several recent updates including a new balcony that elevates your outdoor living and views, new balcony and bedroom windows, refreshed hallway carpet and wallpaper for a modern, updated feel, and brand-new elevators 5) Daily essentials are right at your doorstep with a Walmart Supercentre, Dollarama, and No Frills on Keele just south of Finch, making errands quick and convenient. 1,198 fin.sq.ft. (id:60365)
35 Lobelia Street
Brampton, Ontario
Unbeatable Value, Priced To Sell! This rare 1850+ sqft end-unit townhouse on a large pie-shaped lot is nestled in the exclusive Rosedale Village gated community. Enjoy spacious bedrooms and 3 baths, with a beautifully designed main floor primary bedroom including a large walk-in closet and ensuite bath. The second floor features a large second bedroom and a separate large den. This versatile den offers ample space for many uses, such as a guest room. The home also includes a fabulous second-floor loft area perfect for relaxation or entertainment. Upgraded kitchen with ample pantry space, hardwood floors, California shutters, and 9' ceilings throughout. An extraordinary opportunity in the GTA, this community redefines easy living with a premium clubhouse offering a private 9-hole golf course, indoor pool, sauna, gym, lounge, auditorium, tennis, and bocce, complemented by concierge service and 24/7 security. A low monthly fee ensures a maintenance-free lifestyle, including snow removal, salting, grass cutting, garden care, and irrigation. Enjoy unparalleled peace and leisure in a thoughtfully designed neighbourhood. (id:60365)

