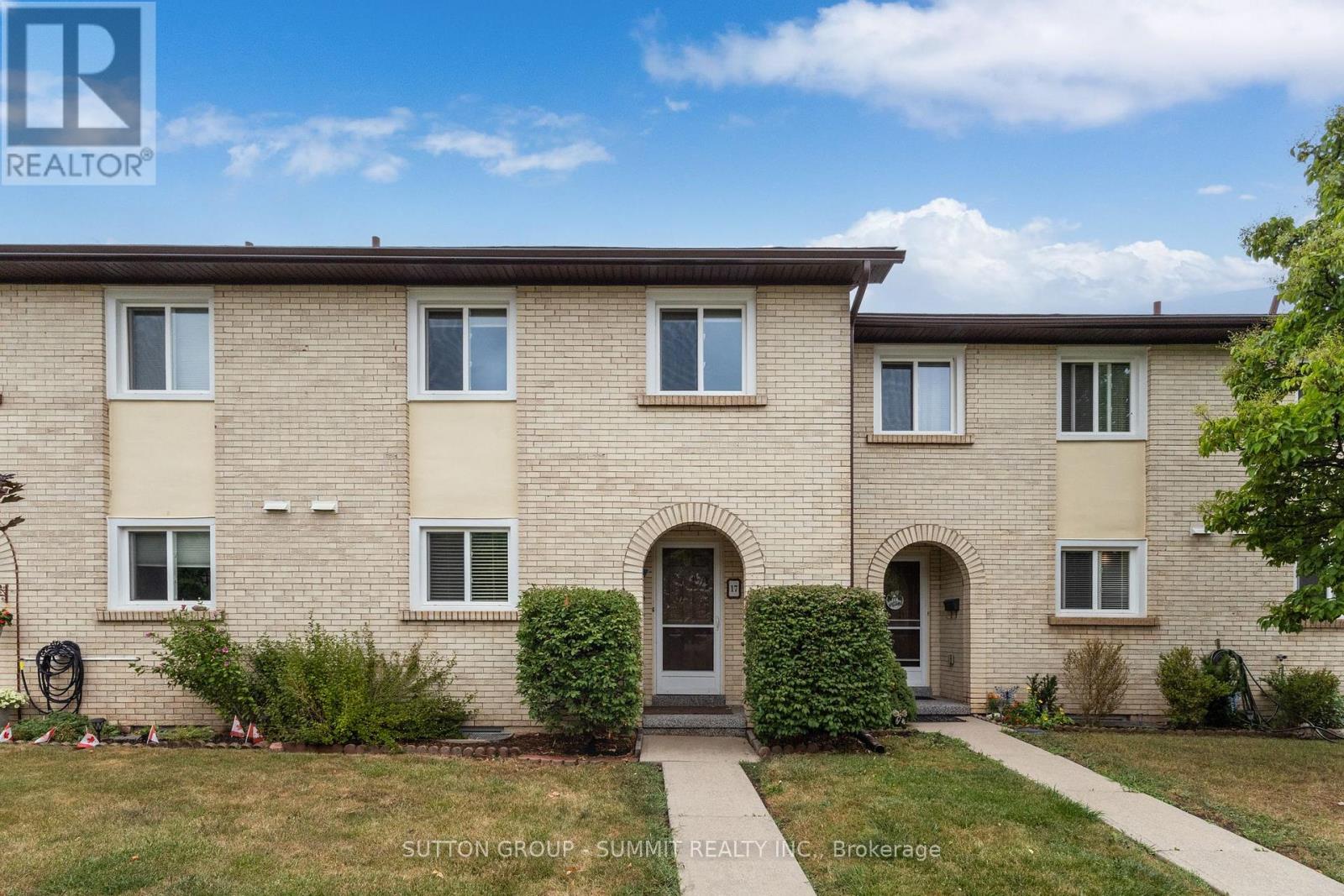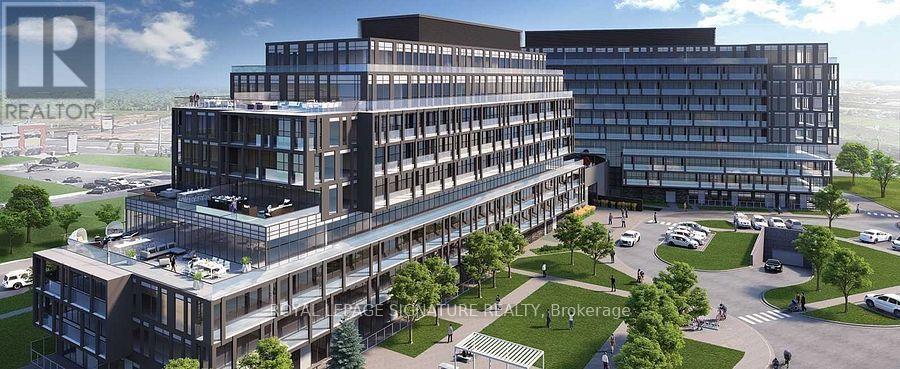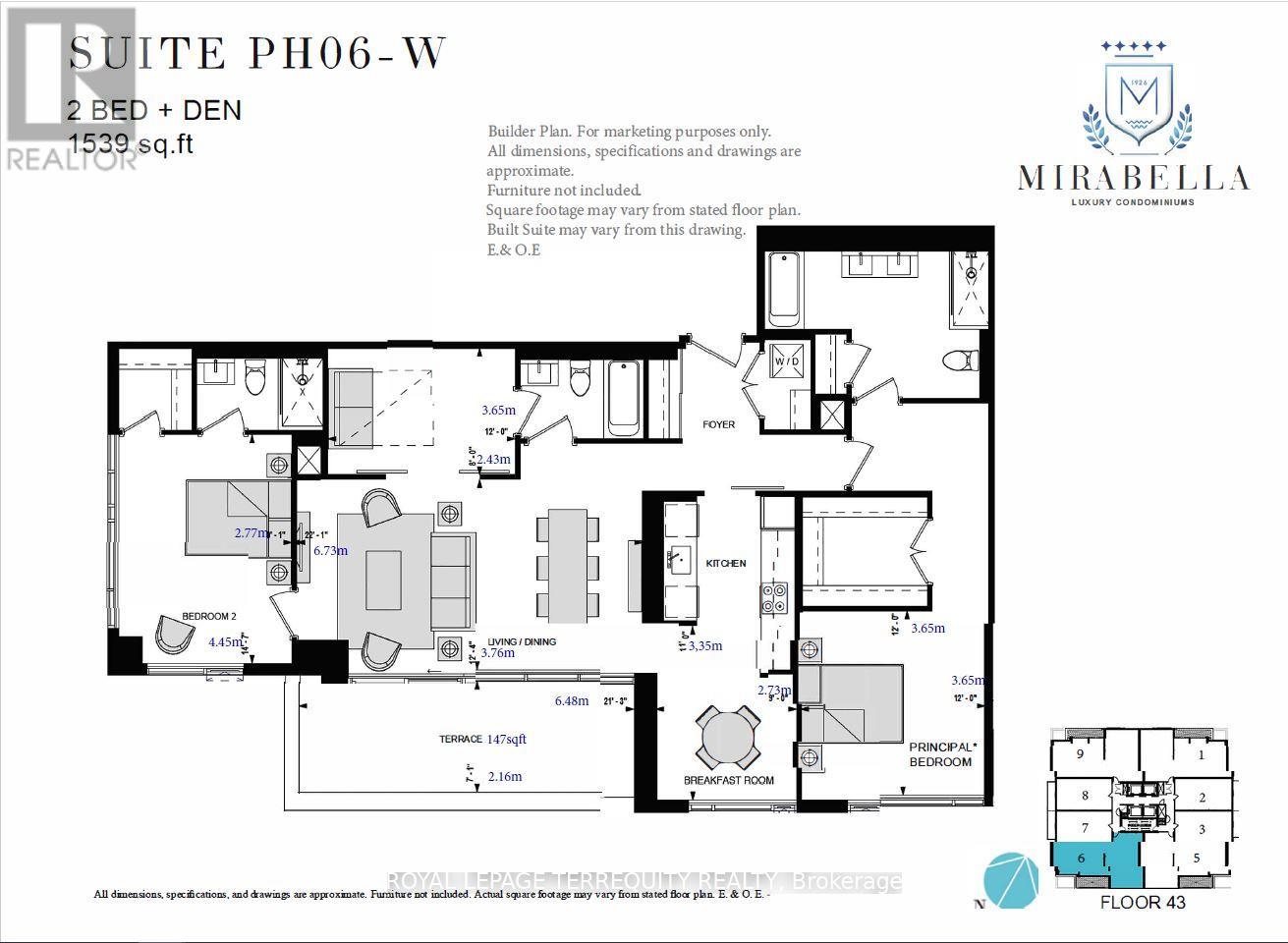17 - 1450 Sixth Line
Oakville, Ontario
RARE OPPORTUNITY TO OWN THE LARGEST 4 BEDROOM MODEL IN OAKVILLE'S COLLEGE PARK TOWNHOUSE COMMUNITY. WITH OVER 1,400 SQ. FT. ABOVE GRADE PLUS A FINISHED BASEMENT, THIS BRIGHT, WELL-LAID-OUT HOME IS THE PERFECT CANVAS TO UPDATE, DESIGN, AND PERSONALIZE TO YOUR TASTE. FAMILIES WILL LOVE THE UNBEATABLE LOCATION - WALKING DISTANCE TO SUNNINGDALE PUBLIC SCHOOL, WHITE OAKS SECONDARY, SHERIDAN COLLEGE, OAKVILLE PUBLIC LIBRARY, AND THE OAKVILLE GOLF CLUB. EVERYDAY CONVENIENCES, PARKS, AND TRAILS ARE JUST STEPS AWAY, WITH OAKVILLE PLACE MALL, SHOPPING CENTRES, THE GO STATION, AND HIGHWAYS MINUTES BY CAR. HIGHLIGHTS INCLUIDE AN UPDATED JACK-ANDJILL BATHROOM UPSTAIRS, A FINISHED BASEMENT WITH BUILT-IN SHELVING AND POT LIGHTS, AND A WALKOUT TO A PRIVATE PATIO FULLY FENCED BACKYARD - PERFECT FOR CHILDREN AND PETS. RECENT UPDATES INCLUDE WINDOWS (2023) AND SHINGLES (2016) A WELL MAINTAINED, FAMILY-FRIENDLY COMMUNITY WHERE YOU CAN CREATE YOUR DREAM HOME. (id:60365)
(Main Level ) - 1791 Princelea Place
Mississauga, Ontario
Location Location Location. 3 Bedroom , 2 washroom at Upper portion of Detached Home, Fresh Paint from top to bottom (All celing , doors , walls ) , Brand new pot lights, Located In A Crescent In Desirable East Credit Community. Sunny, Open Concept Living/Dining Room Area. Morden Kitchen With Stainless Steel Appliances, No carpet , No Sidewalk , 3 Parking Spots, Ensuite laundry, Large fenced Backyard great for family gatherings, and kid's play. ( 70 % Utilities) (id:60365)
22 Meltwater Crescent
Brampton, Ontario
****POWER OF SALE**** Great opportunity. Executive 4 bedroom brick 2 storey home with a finished basement. Walk in to home through a double door entranceway to the ceramic front hall. Open concept Kitchen with a breakfast room. Walk out from the breakfast room to a raised wood deck. The open concept family room has a fireplace and overlooks the kitchen. Spacious combined living and dining room with hardwood floors. There is a main floor laundry room. The primary bedroom features a 4 piece ensuite and a walk in closet. The other bedrooms are all generously sized. The full basement has a separate entrance, kitchen, living room, 2 bedrooms and a 4 piece bathroom. The rear yard is fully fenced with a patio at the rear of the house. Direct garage access. (id:60365)
4102 - 4011 Brickstone Mews
Mississauga, Ontario
Elegant and sun-filled 2-bedroom, 2-bathroom corner suite with sweeping, unobstructed views of the lake and city skyline. Featuring soaring 9 ceilings, floor-to-ceiling windows, and an open-concept living and dining area with walk-out to a private balcony. The modern kitchen is appointed with stainless steel appliances, granite countertops, and a convenient breakfast bar. Thoughtful split-bedroom layout offers privacy, with a spacious primary retreat complete with walk-in closet and a 4-piece ensuite. Perfectly located steps from Square One Shopping Centre, City Centre amenities, YMCA, library, transit, GO station, groceries, and quick access to Hwy 403. (id:60365)
18 Blue Bonnet Drive
Brampton, Ontario
Attention! Attention! Great opportunity on Blue Bonnet! Bring your imagination and create your masterpiece! This fully brick home, nestled on this quiet street, presents a wonderful opportunity! First time offering by the original owner. Boasting almost 3000 sq ft (2987 as per MPAC), this property features 4 bedrooms, 4 bathrooms, and a main floor den, making it ideal for a growing or extended family. Upon entering, you'll be greeted by a grand entry and a sprawling layout. The living room, complete with a bay window, seamlessly combines with a generously sized dining room, offering ample space for entertaining. The super spacious kitchen includes an eat-in breakfast area and a convenient walkout to the patio and yard. A large main floor family room overlooks the backyard, and a formal den provides a quiet space for working from home. The main floor laundry room is conveniently located with both an exterior door to the side yard and an interior door to the double car garage. A solid oak sweeping staircase leads to the generous second level, featuring a grand upper landing. The spacious primary bedroom offers ample closet space and an ensuite with a soaker tub and separate shower. Additionally, there are three more generously sized bedrooms and a family-sized main bathroom. A key benefit of this home is the absence of carpeting throughout. The mainly unfinished basement already includes a second kitchen area, cantina, and a 3-piece bathroom, along with huge open spaces offering numerous extra options for customization. If you are looking for a great home with all the space a growing or extended family could desire, in an ideal location bordering Brampton and Mississauga and steps to every amenity, this is it! Work your magic and make this your home!-- Some pictures have been Virtually staged. Seller/Seller Agent Does Not Warrant Retrofit Status Of Bsmt. (id:60365)
28 Cyclone Trail
Brampton, Ontario
Beautiful open concept, spacious and luxurious 4 bedroom with 3.5 bathroom and 2 garage house available for Lease Wanless/ Chinguacousy. Hardwood flooring in the entire house with no carpet. upgraded kitchen , Premium zebra blinds, Whirlpool appliances, and much more. Quiet and peaceful neighborhood in Great and accessible location with many amenities close by and with a fully private, newly fenced backyard. Basement is unfinished and not included for use. (id:60365)
B311 - 3200 Dakota Common E
Burlington, Ontario
Luxurious Corner Unit in Alton Village! This stunning 2-bedroom, 2-bath condo offers an abundance of natural light with its expansive windows and spacious, sun-filled balcony-perfect for relaxing or entertaining. Enjoy an open-concept layout designed for modern living. Centrally located in the heart of Alton Village, you'll be steps away from shopping, dining, schools, transit, and quick access to Hwy 407.The oversized balcony with stunning views of the Niagara Escarpment. This community is full of parks beautiful trails, showcasing 5 Star Amenities and including a rooftop Pool and lounge areas, Gym, Yoga studio, Steam room, Sauna, Party room, Meeting room, and pet spa. Conveniently located near the QEW/403 and 407 highways, Walmart, Shopping centres, GO trains, Burlington transit. Great opportunity for first time home buyers or investors. Close to many Top schools and Universities. Includes 1 parking space and 1 locker for your convenience. Don't miss the chance to own this exceptional unit! (id:60365)
724-728 Montbeck Crescent
Mississauga, Ontario
Builders & investors, don't miss this rare opportunity! Prime Lakeview location! One of the last chances to build in this highly sought-after pocket south of Lakeshore just steps to the lake. Huge potential to sever into two 33-ft lots (many severances already on the street). interior viewings upon accepted offer. Legally registered as 724-728 Montbeck Crescent. The property & Fixtures and chattels are being sold in as is where is condition.Backyard includes an existing(not in use) well. (id:60365)
316 - 4975 Southampton Drive
Mississauga, Ontario
Located near Winston Churchill and Eglinton, this charming 2-bedroom, 2-bathroom Newly renovated stacked townhouse offers the perfect blend of comfort, convenience, and style. Whether you're a first-time home buyer or a small family, you'll appreciate the thoughtfully designed layout that maximizes both space and function. Step inside to a warm and inviting home where modern finishes meet practical living. Enjoy peaceful mornings or quiet evenings on your own private balcony/patio an ideal spot to relax with a coffee or unwind after a long day. The location is unbeatable. Just steps away, you will find major bus routes, grocery stores, banks, churches, and schools, making daily errands a breeze. Plus, quick access to highways 403, 407, and the QEW means you're always connected to the rest of the city. For investors, this property presents an excellent opportunity. With strong demand for rentals in the area, this well-located townhouse has great potential for consistent rental income. Thousands spent on renovations including brand new flooring, stairs, washrooms. Brand new fridge and AC. (id:60365)
Ph09w - 1928 Lake Shore Boulevard W
Toronto, Ontario
Extraordinary HIGH PARK View Penthouse at the stunning "Mirabella Condominiums". Panoramic Views Facing High Park, Grenadier Pond and Humber Bay West, steps away from Lake Ontario. The very last Builder's HIGH Park View Penthouses ! Brand New Suite 1527 sqft, THREE Bedroom, (or 2 plus library/den)3 Full Baths, PhO9w Plan. 10 ft ceiling heights. Built-In Stainless Appliances, MIELE Gas Stove Top. $ 82,000 ++ of Finishes Upgrades & Electrical Extras. Architecturally Stunning & Meticulous Built Quality by Award Winning Builder. Expansive 23'x5' ft Terrace. This is in the Mirabella WEST Tower. This Suite is Full of Light ! & Upgraded by the Builder with Elegant Modern Designer selected Extras throughout. Residents of Mirabella enjoy 10,000 sqft. of Indoor Amenities Exclusive for each tower, +18,000 sqft. of shared Landscaped Outdoor Areas+BBQ's & outdoor Dining/Lounge. Mirabella is situated in the Sought after HIGH PARK/SWANSEA Neighbourhood. Minutes to, Roncesvalles, Bloor West Village, High Park, TTC & all Highways, 15min to Airport. 25 min to downtown Toronto or Mississauga orVaughan. Miles of Walking/Biking opportunities on the Martin Goodman Trail & The Beach are at your front door! World Class "Central Park" Style Towers, Indoor Pool (SOUTH Lake View), Saunas, Expansive Party Room w/Catering Kitchen, Gym (ParkView) Library, Yoga Studio, Children's Play Area, 2 Guest Suites per tower, 24- hr Concierge. Bulk High Speed Internet $30.51 month is part of maintenance fees. Other is Terrace. Rare 3 Bedroom ( or 2+large den), 3 full baths. 1 Prk & 1 Locker Incl. Exquisite Opportunity to live on the Lake in Brand New Luxury. Photos and Virtual Tour are of Similar model suite. (id:60365)
Ph06 - 1928 Lake Shore Boulevard W
Toronto, Ontario
Extraordinary SOUTH Lake View Penthouse at the stunning "Mirabella Condominiums". Forever Views Facing direct SOUTH to LAKE ONTARIO as well as City Skyline South East & South West to Humber Bay. The very last Builder SOUTH Penthouse ! Brand New Suite 1539 sqft, THREE Bedroom, (or 2 plus libraryden) 3 Full Baths, PhO6w Plan. 10 ft ceiling heights. Built-In Stainless Appliances, MIELE Gas Stove Top. $ 75,000 ++ of Finishes Upgrades & Electrical Extras. Architecturally Stunning & Meticulous Built Quality by Award Winning Builder. Expansive 21'x7' ft Terrace. This Suite is Full of Light ! & Upgraded by the Builder with Elegant Modern Designer selected Extras throughout. Residents of Mirabella enjoy 10,000 sqft. of Indoor Amenities Exclusive for each tower, +18,000 sqft. of shared Landscaped Outdoor Areas +BBQ's & outdoor Dining/Lounge. Mirabella is situated in the Sought after HIGH PARK/SWANSEA Neighbourhood. Minutes to, Roncesvalles, Bloor West Village, High Park, TTC & all Highways, 15min to Airport. 25 min to downtown Toronto or Mississauga or Vaughan. Miles of Walking/Biking opportunities on the Martin Goodman Trail & The Beach are at your front door! World Class "Central Park" Style Towers, Indoor Pool (SOUTH Lake View), Saunas, Expansive Party Room w/Catering Kitchen, Gym (Park View) Library, Yoga Studio, Children's Play Area, 2 Guest Suites per tower, 24- hr Concierge. Suite is currently staged. Other is Terrace. Rare 3 Bedroom ( or 2+large den), 3 full baths. 1 Prk & 1 Locker Incl. Exquisite Opportunity to live on the Lake in Brand New Luxury. (id:60365)
346 Lafontaine Road W
Tiny, Ontario
Top 5 Reasons You Will Love This Home: 1) Added peace of mind with significant updates, including new shingles, an upgraded flat roof, updated windows, and enhanced insulation, ensuring long-term stability and confidence 2) Cozy main residence offering six bedrooms and four bathrooms, featuring a main level primary suite, open-concept living areas, and a convenient main level laundry, plus a versatile loft and an unfinished basement for extra storage or future development 3) Each of the three self-contained units has been refreshed with new kitchens, modern bathrooms, updated flooring, spacious layouts, and abundant natural light, plus all are currently occupied by quiet, respectful A+ tenants who get along well, ensuring a stable and worry-free investment 4) Enjoy the large insulated shop, ample parking with a paved driveway, and a brand-new septic system adding both practicality and value, with municipal water, proper emergency exits, and close proximity to local amenities 5) With major upgrades completed and units already modernized, this legal fourplex provides consistent rental income with minimal maintenance, allowing the next owner to simply step in and enjoy the long-term benefits. 4,941 above grade sq.ft. plus an unfinished basement. *Please note some images have been virtually staged to show the potential of the home. (id:60365)













