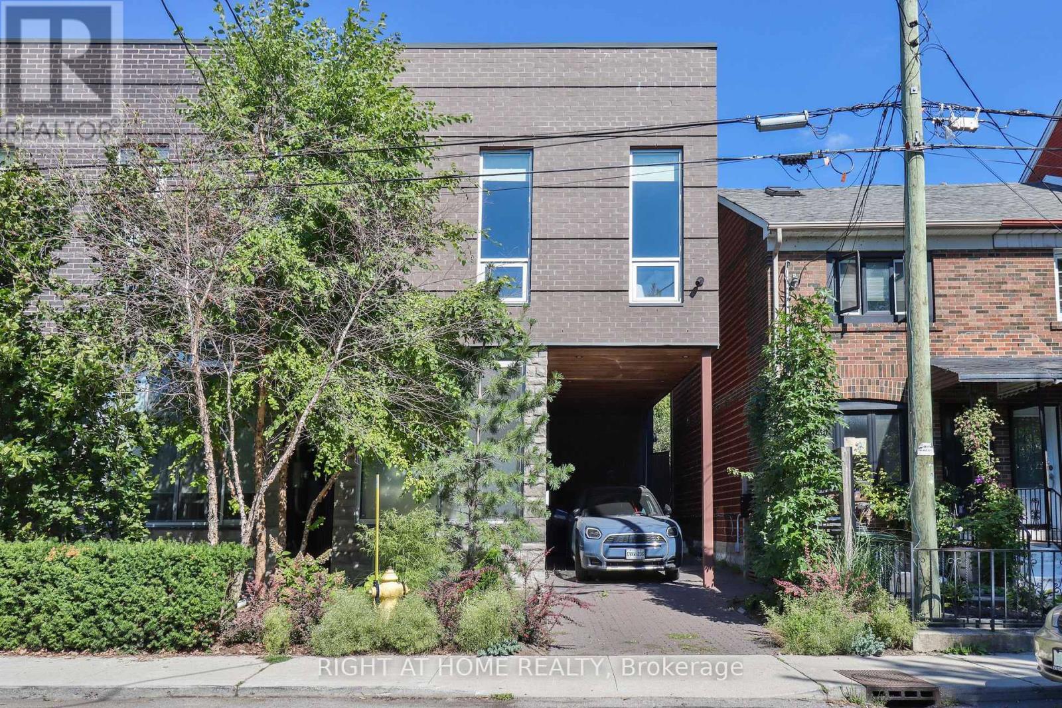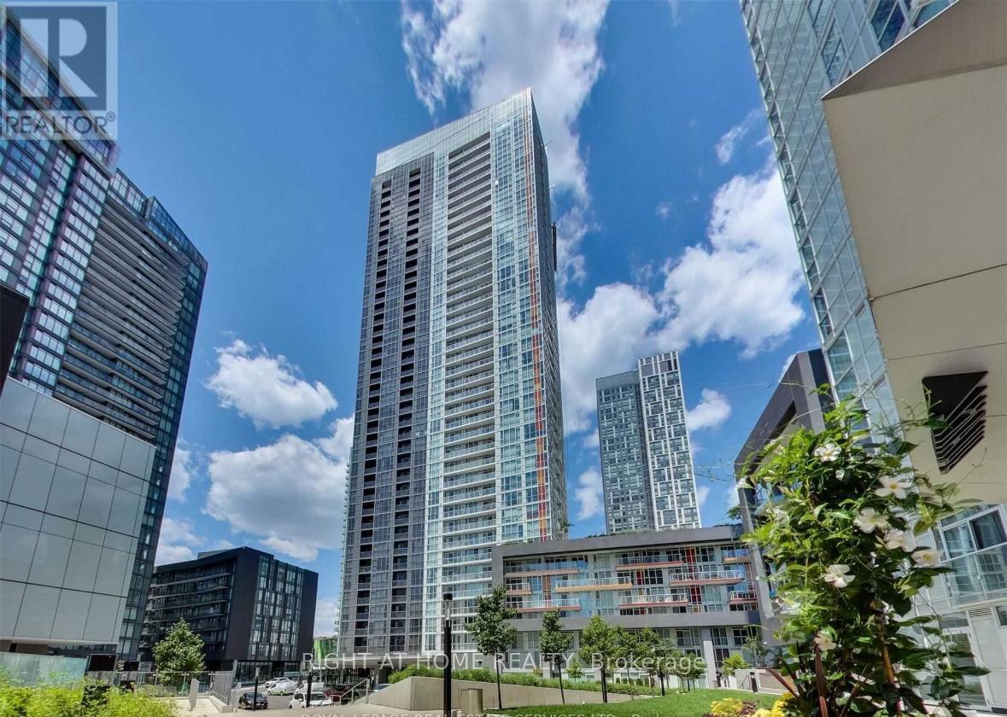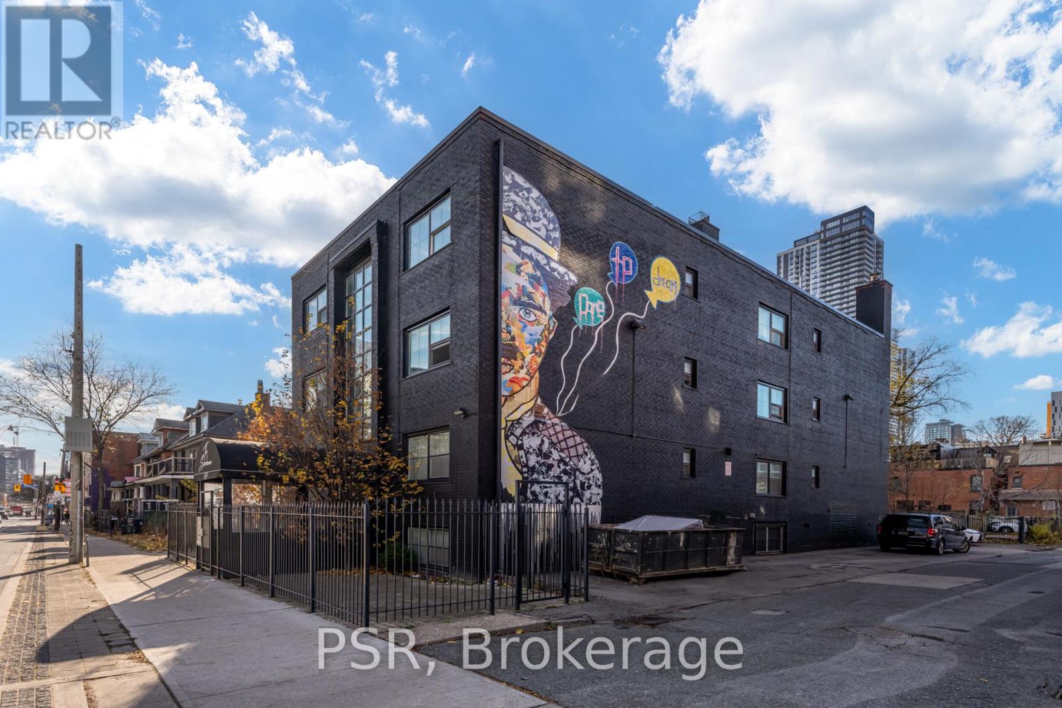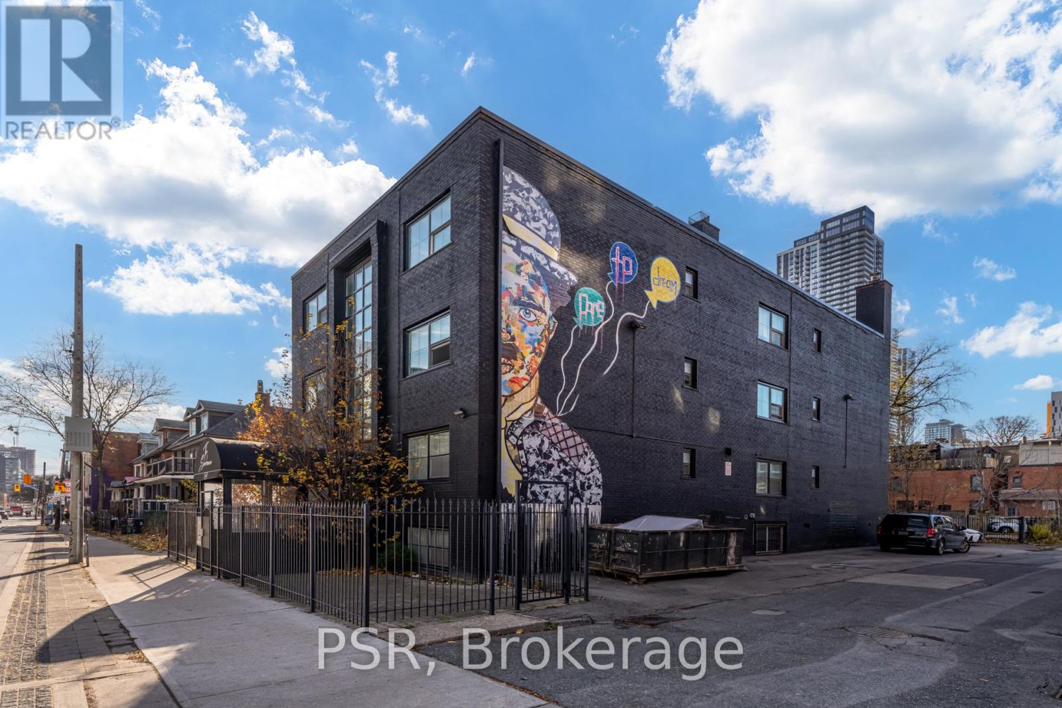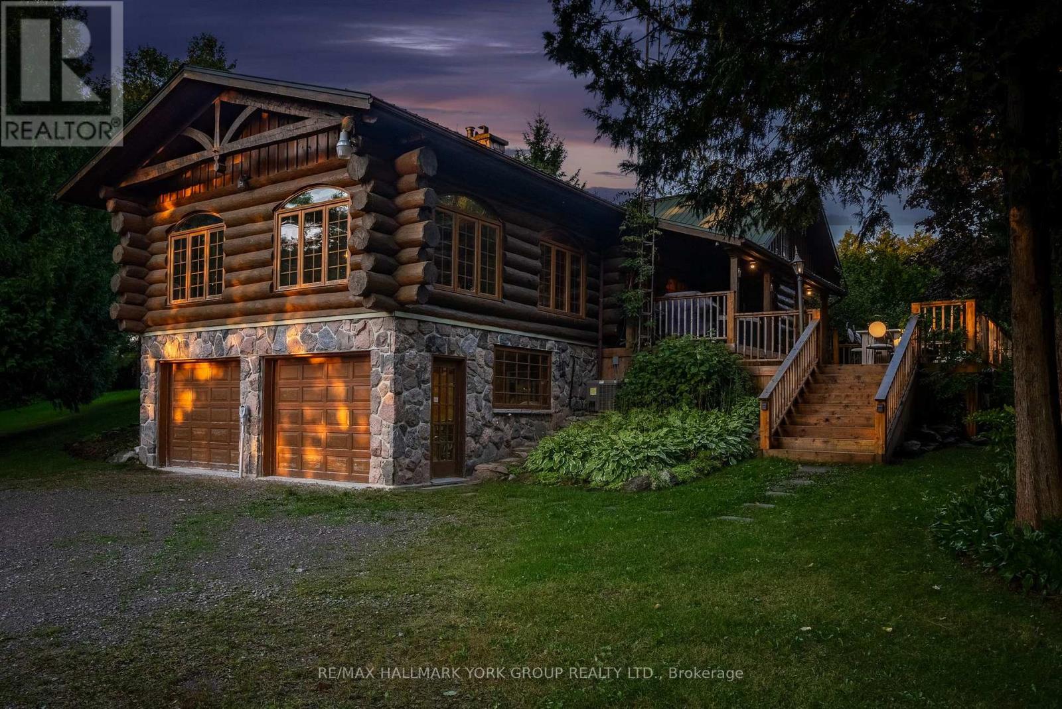18 Mitchell Avenue
Toronto, Ontario
Step inside 18 Mitchell Avenue and experience the most refined city living. Tucked below Queen Street West, this rare detached home is only 7 years old and offers an elegant blend of native stone, warm cedar, sleek metal, and brick. Every detail has been beautifully imagined to offer high end living and invites you to relax into the finest city lifestyle: enjoying morning coffee in the sunlit living room, cooking in the high end kitchen with evening light flooding through the front picture windows, dinner with friends overlooking the stunning landscaped garden (beautifully lit at night) or evenings on the rooftop terrace which offers a very private oasis. With refined interior and an 880 sq. ft. private rooftop oasis, space flows effortlessly across four levels. Cook in a chef-worthy kitchen with high-end appliances, unwind in the family room, or retreat to the top floor study. This isn't just a home it's a rare opportunity to live in one of Toronto's most vibrant neighborhoods, where design, comfort, and location unite. Mitchell Avenue is a serene east-west, one-way street that places you at the heart of Toronto's most vibrant offerings. Just steps away, you'll find the eclectic energy of Queen Street West, the lush green escape of Trinity Bellwood's Park, the trendsetting boutiques and dining of Ossington Avenue, and the cultural charm of Dundas Street. A short stroll connects you to King Street West, The Well, the Art Gallery of Ontario, the world-class Four Seasons Center for the Performing Arts, and the Financial District. Here, convenience, culture, and style converge at your doorstep. (id:60365)
308 - 77 Lombard Street
Toronto, Ontario
Stunning and rare 2-storey loft in one of Toronto's most desirable neighborhoods - The St. Lawrence Market! Enjoy natural light from windows that span almost 17 feet. Chic 735 Sq Ft loft feels brand new and shows like a model suite. Great layout and open concept design with superior finishes and superior amenities including a Gym, Garden & BBQ, Guest Suites, Security, Visitor Parking, and more! Just steps to the Market, Financial District, Union Station and Highways. Walk to the city's best restaurants, Lake Ontario and The Distillery District. This trendy gem is a wonderful place to call home! Includes 1 parking spot. Rent covers all utilities, additional storage under the stairs, upgraded kitchen and appliances. Quick and easy access to gym. New floors. Newly upgraded washer & dryer. (id:60365)
1203 - 38 Grenville Street
Toronto, Ontario
Luxurious city living at the murano south tower on bay/college! 2+1,2 bathrooms. Bright and sunny south-west views. Modern floor to ceiling wall to wall windows. Open concept layout makes it an entertainer's dream. Split bedroom floor plan boasts two full bathrooms plus a den. Perfectly situated location with world class amenities. Steps to, ttc. Uoft. Ryerson, eatons centre, yorkville, hospitals, queen's park and financial district. (id:60365)
1506 - 85 Queens Wharf Road
Toronto, Ontario
Welcome to Spectra Condos at 85 Queens Wharf where modern design meets urban convenience! This rare and spacious 3-bedroom, 2 full bathroom corner suite offers the perfect blend of comfort and style. Boasting floor-to-ceiling windows throughout, the unit is flooded with natural light and showcases breathtaking city skyline views. The thoughtfully designed open-concept layout provides seamless flow between the living, dining, and kitchen areas, making it ideal for both everyday living and entertaining guests.The primary bedroom features a private ensuite, while two additional bedrooms offer flexibility for family, guests, or a home office. With two full bathrooms, everyone enjoys their own space and convenience. Located in one of Torontos most dynamic neighbourhoods, you'll be just steps away from the Rogers Centre, CN Tower, waterfront trails, Fort York, trendy restaurants, shops, parks, and TTC transit. Spectra Condos also offers world-class amenities, including a fitness centre, indoor pool, sauna, party room, guest suites, and 24-hour concierge. (id:60365)
2908 - 138 Downes Street
Toronto, Ontario
PERFECT *MUST SEE* Downtown Condo! 1 Bedroom + Den With Spectacular 29th Floor Waterfront Views At Sugar Wharf Condos! Sleek & Modern Sun-Filled Kitchen & Living Room. Massive Wall Of Windows With Top Of The Line Appliances, Steps To Sugar Beach, Loblaws, Farmboy @ Doorstep, St Lawrence Market, George Brown College. Aaa+ Tenants, Professionals And Students Are Welcome! (id:60365)
206 - 256 Sherbourne Street
Toronto, Ontario
*RENTAL INCENTIVE - Receive 1 MONTH FREE RENT When Signing 13-Month Lease Term* -- Beautifully Renovated Bachelor Suite - Boasting Like New Renovations & Quality Finishes Throughout. Modern Kitchen With Stainless Steel Appliances, Stone Countertops, & Large Island. Functional, Open Concept Layout w/ Ample Storage. Generously Sized 4 Pc. Bath. Large Windows Allow For An Abundance Of Natural Light - All Window Coverings [Roller Blinds] & Light Fixtures Included. Tenant Pays Hydro. Onsite Laundry Located On Lower Floor Of Building. Window A/C Unit Installed Seasonally. Centrally Located, Just South Of Cabbagetown - Steps From Shops, Restaurants & Grocers, TMU, George Brown, U Of T & TTC. (id:60365)
106 - 256 Sherbourne Street
Toronto, Ontario
*RENTAL INCENTIVE - Receive 1 MONTH FREE RENT When Signing 13-Month Lease Term* -- Beautifully Renovated Bachelor Suite On Raised Lower Level - Boasting Like New Renovations & Quality Finishes Throughout. Modern Kitchen With Stainless Steel Appliances, Stone Countertops, & LargeIsland. Functional, Open Concept Layout w/ Ample Storage. Generously Sized 4 Pc. Bath. Large Windows Allow For An Abundance Of Natural Light - All Window Coverings [Roller Blinds] & Light Fixtures Included. Tenant Pays Hydro. Onsite Laundry Located On Lower Floor Of Building. Window A/C Unit Installed Seasonally. Centrally Located, Just South Of Cabbagetown - Steps From Shops, Restaurants & Grocers, TMU, George Brown, U Of T & TTC. (id:60365)
1304 - 3009 Novar Rd
Mississauga, Ontario
Spacious Brand New, Never Lived 2 bedroom +Den Condo with 2 Washrooms in Prime Cooksville Location of Mississauga! Perfectly positioned near all major amenities, this bright and spacious unit offers the ideal blend of comfort, convenience, and style. Key Features: 2 Bedrooms + Den Ideal for a home office, guest room, or cozy reading nook 2 Full Bathrooms Modern fixtures and ample space for daily comfort ,Open-Concept Living & Dining Area Great for entertaining or relaxing,Fully Equipped Kitchen Includes appliances and generous cabinetry ,Private Balcony Enjoy morning coffee with city views Parking and Locker Included. Steps to Cooksville GO Station and MiWay Transit Easy commute to downtown Toronto, Minutes from Square One Shopping Centre, grocery stores, pharmacies, and restaurants , Close to top-rated schools and family-friendly parks ,Quick access to QEW, Hwy 403, and Hurontario Street.This condo is perfect for professionals, small families, or anyone seeking a vibrant urban lifestyle with suburban tranquility. (id:60365)
2008 - 111 Raglan Avenue
Toronto, Ontario
**TWO MONTHS FREE RENT PROMOTION** This spacious 1-bedroom suite offers a highly functional layout, complemented by bright south-facing views that fill the space with natural light. A private balcony provides the perfect spot for outdoor relaxation. Residents have access to a variety of amenities, including a gym, outdoor pool, and BBQ area--ideal for entertaining and unwinding. Located in a vibrant midtown neighbourhood, the home is surrounded by local shops, cafes, parks, and everyday convenience--all just steps from public transit. Enjoy the best of midtown living right at your doorstep! (id:60365)
1493 Briarwood Crescent
Oakville, Ontario
Fabulous, 4 + 2 bedrooms detached home in Southeast Oakville. Premium size lot on a quiet and family-oriented street. Walking distance to all of the best schools in Southeast Oakville. A comfortable family home, freshly painted, well maintained and updated. Also features a detached Studio-Garage, finished with heating, ventilation, and sub-panel for secure power. Updated in 2022 & 2025 with: new carpet ceramic flooring, LED Lighting, new blinds, new front door and railings and newly painted. The home also has: automatic irrigation, security lighting, cameras, motion detectors and glass breakage sensors. Full deck in the back including covered porch with exterior heating newly installed in 2021, lots of outdoor storage and fully fenced yard. Professionally landscaped gardening with front and back patio and driveway that can fit 8 vehicles. Monthly rent includes professional landscape services throughout the spring/ summer/ fall seasons. It also features: side shelving for storage, side work area for crafts or desk area, two walk-in closets for storage. Walk to Maple Grove Shopping Mall with full retail facilities and banking. Includes all exterior maintenance and professional lawn cutting and gardening. Walk to E.J. James Public School (French Immersion Gr 1-8), Maple Grove Public School (English JK-G8), Oakville Trafalgar High School (English 9-12 / French Immersion 9-12, Linbrook School (for Boys), St. Mildred's-Lightbourn School (for Girls). (id:60365)
520 - 2075 King Road
King, Ontario
Welcome to Suite 520, a sophisticated 709 sq. ft. west-facing residence that perfectly blends luxury and function. With soaring 10-foot ceilings and expansive floor-to-ceiling windows, this home is filled with natural light and an elevated sense of space.At the heart of the suite is a modern kitchen with a stylish island, complete with quartz countertops, sleek cabinetry, and full-sized integrated appliances ideal for both casual dining and entertaining.The primary bedroom offers a serene retreat with its private ensuite, while the second bedroom and full second bathroom provide flexibility for guests, family, or a dedicated office.Enjoy your private west-facing balcony, the perfect spot to unwind and take in glowing sunset views.As a resident of King Terraces, you'll also have access to resort-style amenities, including an outdoor pool, rooftop terrace, fully equipped fitness centre, elegant party lounge, and 24-hour concierge.Suite 520 delivers modern luxury, stylish design, and the west-facing sunsets you've been waiting for. (id:60365)
768 Traceys Hill Road
Kawartha Lakes, Ontario
Welcome to your stunning Log Cabin retreat, perfectly nestled on a serene 3.14-acre private lot just 15 minutes from town. This charming home features 2+2 spacious bedrooms and 2 bathrooms, offering over 1900 square feet of living space upstairs and an additional 1200 square feet below. The updated open-concept kitchen seamlessly flows into a grand great room with vaulted ceilings, flooded with natural light and showcasing breathtaking views from every angle. Step outside to a large deck where you can unwind in the hot tub while soaking in the tranquility of the surrounding woods and the soothing sounds of the nearby creek. Ideal for those seeking a unique blend of comfort and nature. Escape the city and enjoy this perfect entertainers dream with mother nature right at your finger tips! -New Septic 2024 - New Water Pump 2023 - Hot Tub 2022 - New Water Softener 2021 - New Air Conditioner 2021 - UV Water Treatment System - Shed has power. (id:60365)

