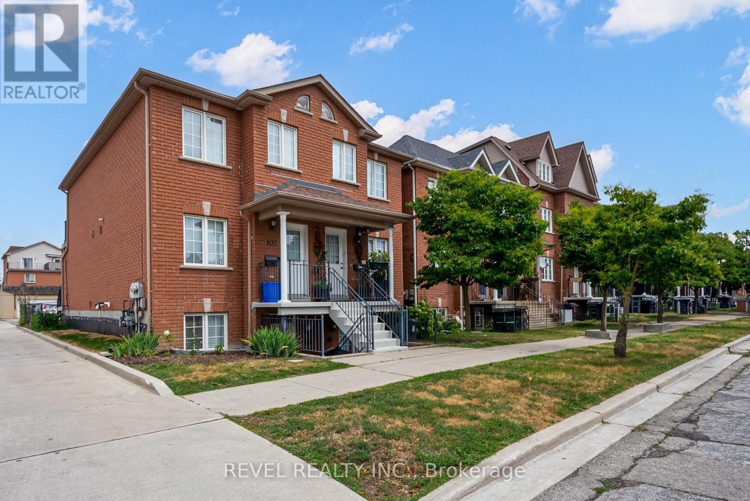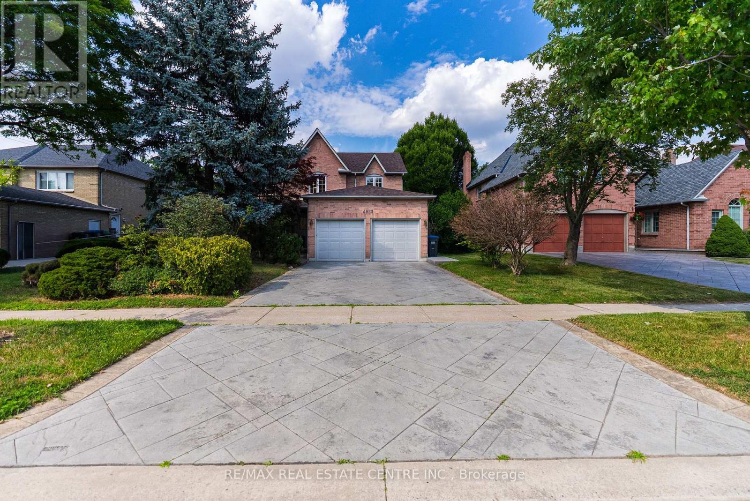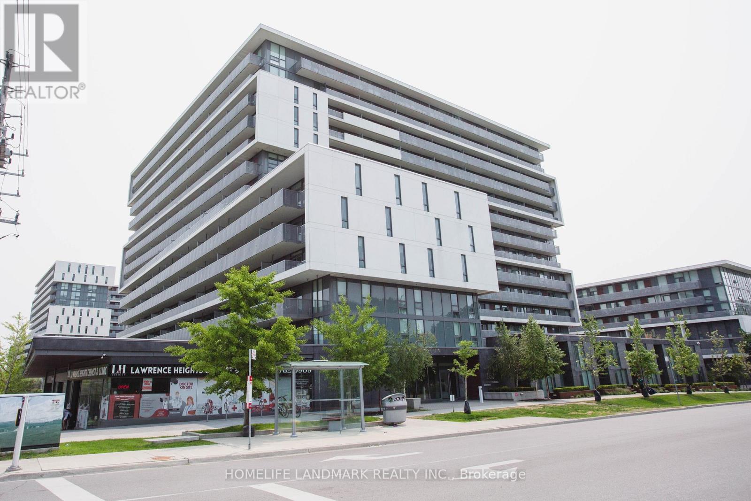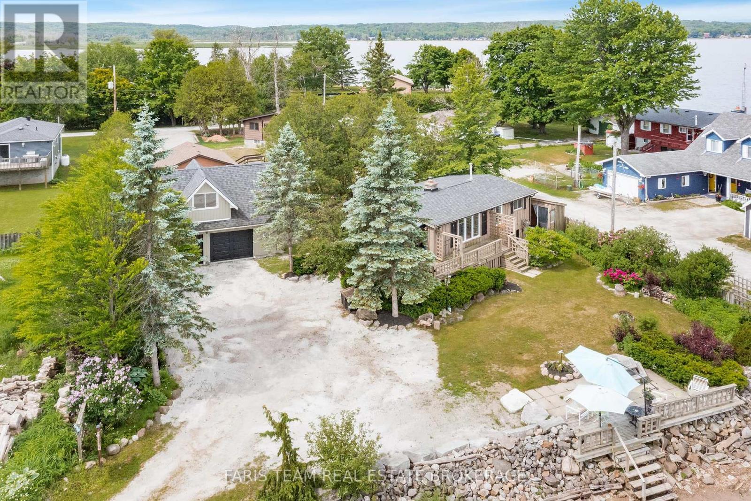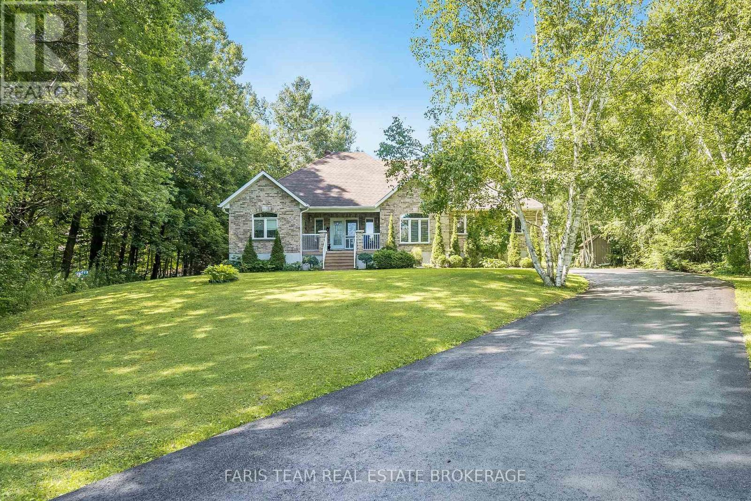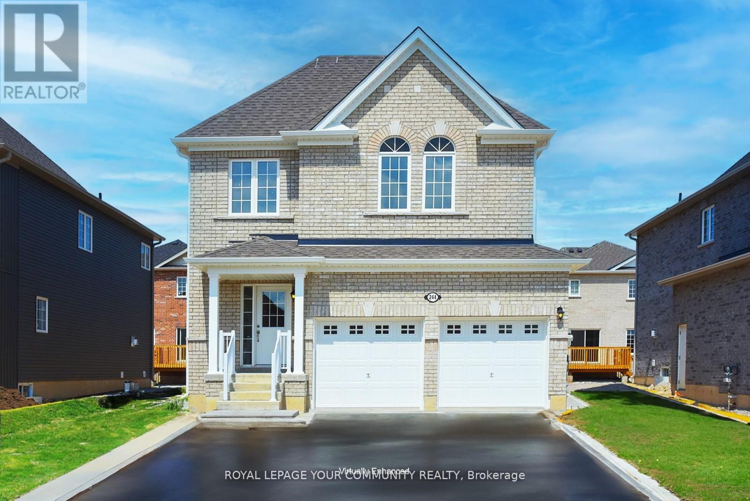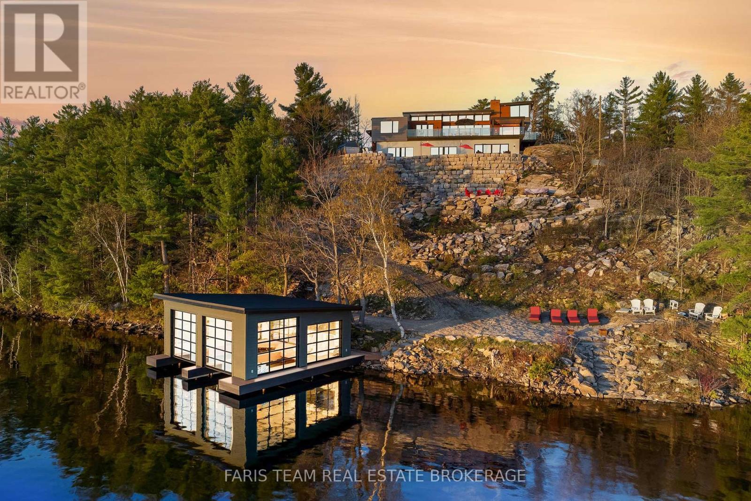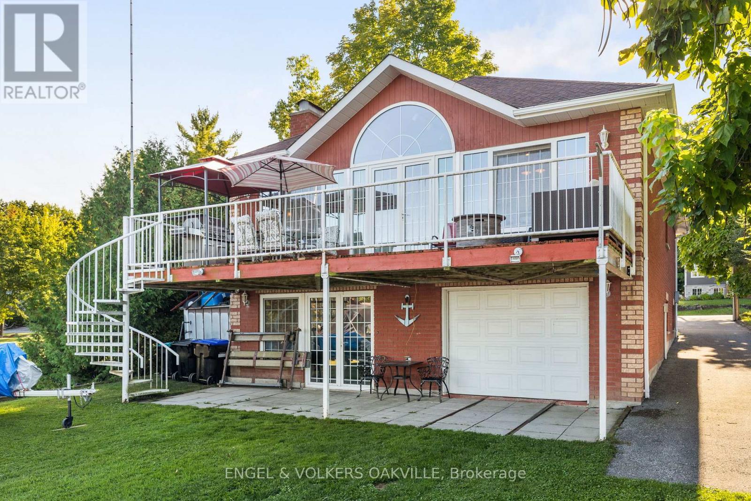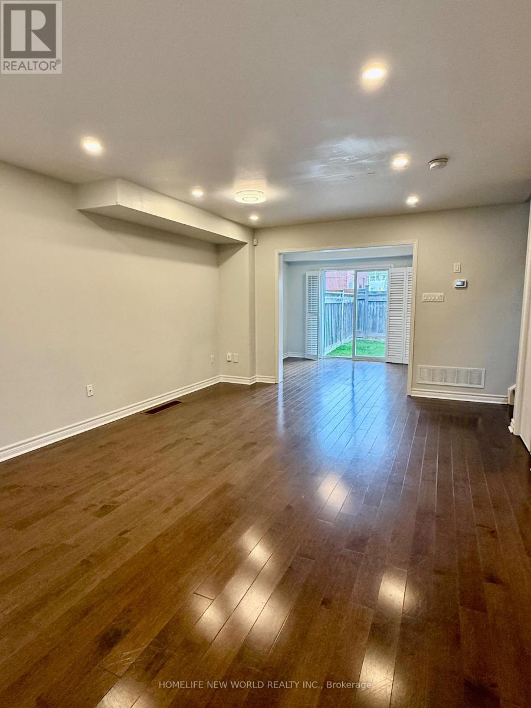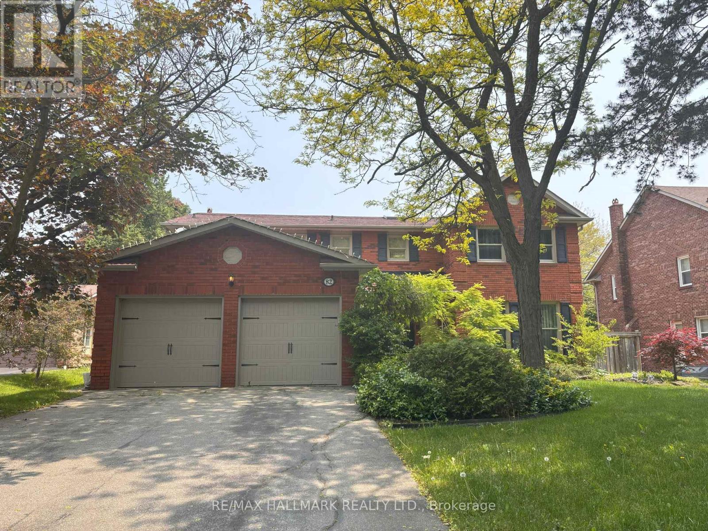98 Connolly Street
Toronto, Ontario
Welcome To 98 Connolly Street A Bright And Airy One Bedroom, One Bathroom Main-Level Townhome With Soaring Ceilings And An Open Concept Layout That Maximizes Space And Natural Light. This Rarely Offered Unit Features A Modern Kitchen Overlooking The Living And Dining Areas, Perfect For Entertaining, And A Spacious Primary Bedroom Retreat. Enjoy Your Private Terrace For Morning Coffee Or Evening Relaxation. Located In The Heart Of Vibrant Carleton Village, Steps From Wadsworth Park, The Junction, Stockyards, Corso Italia, And Trendy St. Clair West Shops And Cafes. Easy Access To Public Transit, The U.P. Express, And Minutes To Earlscourt Park. A Unique Opportunity For First Time Buyers, Investors, Or Those Seeking A Stylish Urban Retreat In A Highly Sought After Neighborhood. (id:60365)
4623 Hewicks Lane
Mississauga, Ontario
Welcome to this beautifully maintained 4-bedroom residence nestled in the highly sought-after Credit Pointe neighborhood. From the moment you enter, you're greeted by a grand foyer with soaring cathedral ceilings and a striking wide oak staircase that sets the tone for the elegance throughout. The home features four generously sized bedrooms, perfect for families seeking both comfort and space. A fully finished basement offers added living and entertaining space, ideal for a rec room, home office, or guest suite. Enjoy the charm of a professionally interlocked front yard, a 2-car garage, and additional parking for two vehicles on the driveway ideal for families and guests . Located in a prestigious pocket surrounded by parks, trails, and top-rated schools, this home offers the perfect blend of luxury and convenience. (id:60365)
1522 - 160 Flemington Road
Toronto, Ontario
The Yorkdale Condo Penthouse Split Bedroom Plan Uptowns Favourite Neighbourhood To Live Located On The Subway Line Just Off Of Hwy 401 & The Allen Expwy, 10 Mins North To York U 13 Mins South To Uoft & 20 Mins South To Ryerson Steps To Yorkdale Mall Gourmet Restaurants Entertainment & Urban Convenience High End Finishes Floor To Ceiling Windows Cartier 2 Model.Luxury Building With Fantastic Amenities. Comes With Parking And Locker! No Smoking Building (id:60365)
4 Schooner Lane
Tay, Ontario
Top 5 Reasons You Will Love This Home: 1) Charming year-round home or cottage retreat, just minutes off Highway 400, an ideal summer getaway or peaceful escape in any season 2) Stunning perennial gardens and a beautifully designed outdoor space, perfect for entertaining while enjoying breathtaking views of Georgian Bay and spectacular sunsets 3) Well-maintained and full of character, featuring a cozy pellet fireplace, three spacious bedrooms, and an incredible double-car garage with a loft, perfect for extra storage or a creative workspace 4) Relax and unwind in the screened-in sunroom, soak in the luxurious soaker tub, and take advantage of ample parking for family and guests 5) Unbeatable location close to restaurants, golf courses, scenic walking trails, and easy access to Barrie and Orillia, offering the best of both nature and convenience. 889 above-grade sq.ft. (id:60365)
6 Meadowbrook Boulevard
Tiny, Ontario
Top 5 Reasons You Will Love This Home: 1) Nestled in the sought-after Copeland Creek Estates, this exceptional property sits on 1.5-acres surrounded by mature trees, delivering a secluded paradise ready to be enjoyed 2) Step inside to discover an updated kitchen with ample storage and modern finishes while the stunning primary ensuite features a freestanding tub and a sleek glass shower, presenting your own personal retreat 3) The fully finished basement adds even more living space, complete with a cozy gas fireplace, a spacious recreation room, a bedroom, an office, and a dedicated hobby area, ideal for growing families or guests 4) Outside, unwind on the composite deck with elegant glass railings, soak in the hot tub, or relax under the gazebo, all set within a private, tree-lined yard designed for peaceful outdoor living 5) Located in a prestigious estate community with scenic walking trails and just minutes from in-town amenities, sandy beaches, and Georgian Bay. 1,873 above grade sq.ft. plus a finished basement. (id:60365)
244 Mckenzie Drive
Clearview, Ontario
Nestled in Stayner, a town that blends small-town charm with modern conveniences, stands a stunning new home by Macpherson Homes. This 2,222-square-foot residence exemplifies quality craftsmanship and thoughtful design, offering an ideal lifestyle. The home features four spacious bedrooms and two and a half bathrooms. Hardwood floors enhance the open-concept main level, seamlessly connecting the living, dining, and kitchen areas. The living room, with its cozy gas fireplace, is a perfect gathering spot, while large windows flood the space with natural light. The kitchen is equipped with stainless-steel appliances, modern white cabinetry, and ample storage. A convenient laundry area on the main floor adds to the home's practicality. Seller has paid extra $30,000 to the builder for obtaining a rough-in legal basement apartment which includes, separate side entrance, upgraded windows, rough-in (kitchen, bathroom, washer and dryer). This offers potential for future income or a private space for extended family. Access to the garage from inside the home adds convenience during winter. Stayner's location balances small-town living with proximity to destinations like Collingwood and Blue Mountain, making it a haven for outdoor enthusiasts. Stayner offers a peaceful, community-oriented lifestyle with essential amenities within walking distance, including schools, parks, and recreational facilities, Wasaga Beach, Ontario's longest freshwater beach, is a short drive away, perfect for outdoor activities year-round. This brand-new home includes a transferable Tarion Warranty, ensuring peace of mind. Macpherson Homes commitment to quality is evident in every detail, making this more than just a place to live, it's a place to thrive. (id:60365)
3886 East Shore Road
Severn, Ontario
Top 5 Reasons You Will Love This Home: 1) From the striking polished concrete floors with radiant in-floor heating to the gourmet chefs kitchen and sleek high-end finishes, every inch of this home has been thoughtfully designed with contemporary comfort in mind, soak in the sweeping, unobstructed views that create the perfect backdrop for everyday living 2) With a main level primary suite for ultimate convenience, plus four additional guest bedrooms, a cozy loft, and a walkout recreation room that leads right to the waters edge, there's no shortage of room for family, friends, and creating unforgettable memories 3) Professionally landscaped to perfection, this property boasts a stunning granite patio, built-in water feature, serene sauna, and a charming screened-in Muskoka porch, with thoughtfully hardscaped stone paths guiding you through lush greenery and peaceful gathering spots 4) Set on a highly sought-after lot with an impressive 180' of pristine Gloucester Pool frontage, enjoy a sandy beach area, a private dock, and a two-slip boathouse, ideal for boating enthusiasts, while the heated, insulated, and waterproofed garage is a standout, professionally finished by Garage Living with custom shelving and durable PVC paneling 5) With true LTE high-speed internet and access via a private, four-season road, this home spans 4,037 finished square feet and presents the ultimate four-season escape or full-time luxury residence. 4,037 above grade sq.ft. (id:60365)
56 Knicely Road
Barrie, Ontario
Welcome to 56 Knicely Road!! This, 3 bedroom, 2 bathroom home is located on a quiet street in South Barrie and shows 10++. Features include; gleaming hardwood and ceramic flooring; eat-in kitchen with granite counters, tiled backsplash, and plenty of cupboards. The dining room has custom built-in cabinetry and opens to the bright spacious living room with gas fireplace. The double french doors lead to an oversize deck, with a hot tub and bar with bar stools, great for entertaining. There are 3 bedrooms on the upper level, including a spacious primary bedroom; hardwood flooring, closets with built in storage, and a jet tub in the main bath. The fully finished lower level is designed for relaxation, featuring a welcoming family room with a gas fireplace, a 4-piece bathroom and cold storage room. The large fenced yard has trees, perennial gardens, a firepit and 2 sheds. The double wide driveway with the absence of a sidewalk provides extra parking and the garage has inside entry to the home. Includes, appliances, central vac, central air, 3 security camers-2 in front and one at the back door with memory card- with hook up for a hard drive recorder. Close to schools, shopping and Barrie South GO, makes this an ideal family home. Some photos are Virtually Staged. (id:60365)
132 Victoria Street N
Port Hope, Ontario
Are you looking to buy a 2,800 square feet property with income potential in a Standalone Building? Here's one! 1,800 Sqft Convenience Store in front of the Port Hope High School & Dr. M.S. Hawkins Senior Public School. Store has 2pc Washroom. Upstairs with 2 Bedroom 1 Kitchen, 3pc Washroom approximately 1,000 sqft beautiful Apartment with Separate Entrance. Excellent location with 4 car parking spots. Lots of potential. You can live and do the Convenience Store Business on your own or Rent the Store and Apartment individually to someone to collect the Money. Unfinished Walkout basement is waiting for your personal touch. You can use the basement as storage or for personal use. Large Terrace for your entertainment use or relaxation. There is NO competition with any other Convenience store close by. Owner is elderly and wants to retire. He is looking to hand it over to another income producer. If you have different business ideas under one roof, this is the property for you. High school & Middle schools are across the street, you can provide a quality service for the hungry students. (id:60365)
216 Robins Point Road
Tay, Ontario
This one of a kind home is ready for you! This beautiful bungalow with 5 bedrooms and 2 full bathrooms is located on the very clean, sandy shoreline of Georgian Bay nestled in a cove. The grand foyer will lead you down a hallway into an open concept living/dining/kitchen area with plenty of space and cabinets. The large picture windows offer a breathtaking panoramic view of the bay and sunrises. The steel framed large upper deck features a spiral staircase leading to your lower level with patio. The lower level has an entrance from your living space to the heated boathouse/garage which has a bonus marine rail to launch your boat. Enjoy your backyard oasis with private beach, bonfire pit, green space and your very own 60ft dock! Fish, swim, enjoy all your favourite water sports and all that nature has to offer. There are 2 driveways to fit up to 8 vehicles for those long weekend getaways. Just minutes to the Tay shore trail, grocery stores, parks, schools and restaurants. This is it! (id:60365)
57 Westcliffe Crescent
Richmond Hill, Ontario
GOOD LOCATION! Welcome to your dream home----- beautifully renovated freehold townhouse It features a modern kitchen, upgraded front landscaping. The primary bedroom comes with a 4-piece ensuite and a walk-in closet. A perfect blend of luxury, comfort, and convenience most desirable neighborhoods! (id:60365)
82 Windermere Crescent S
Richmond Hill, Ontario
A Must See. Prized Location On Peaceful Crescent. Family Home With Mature Landscape. Built-In Elevator: Easy Access To All Floors + Garage. newer Kitchen, East Garden Views Throughout 1st + 2nd Floor. Lots Of Sunlight. Walking Distance To Wildlife Trails, Parks, Schools, And Library. Near Yonge Street, 407, Hwy 7, Viva, Go Station + Future Subway. ~View Multimedia (Top Corner) For Virtual Tour!~ (id:60365)

