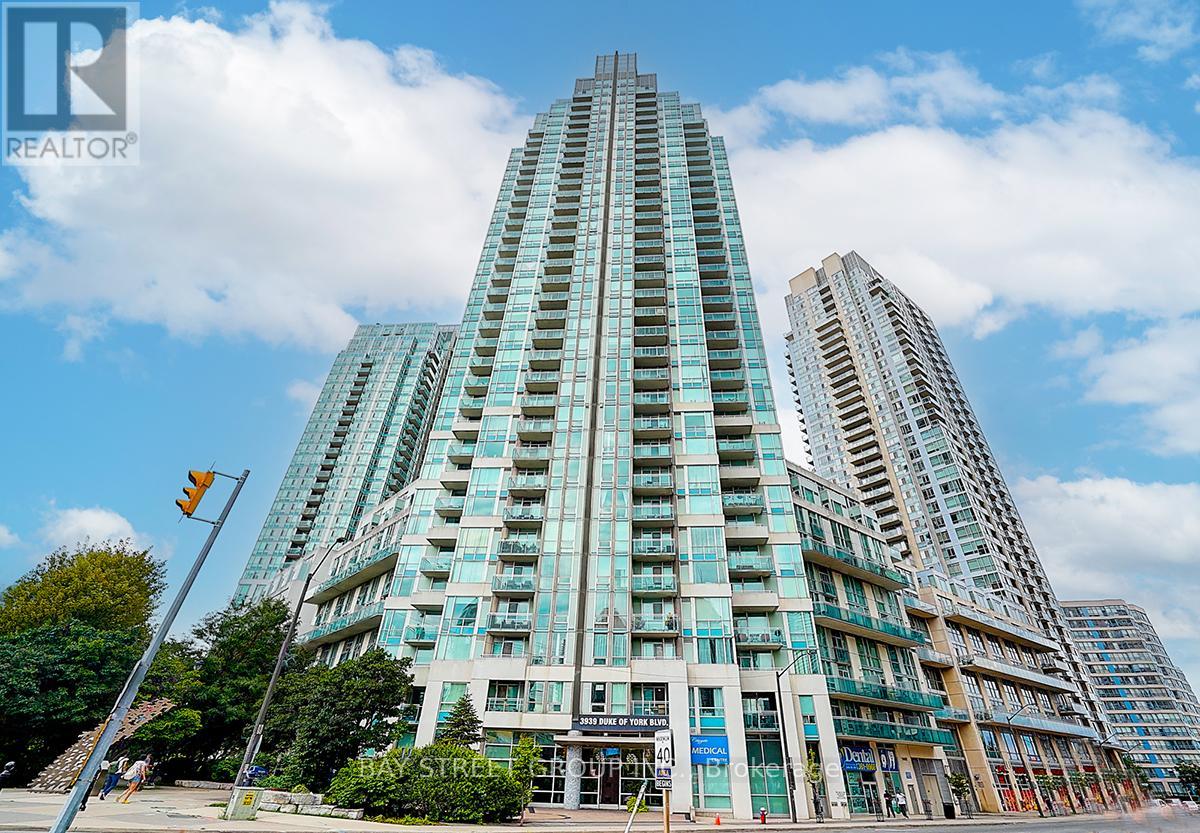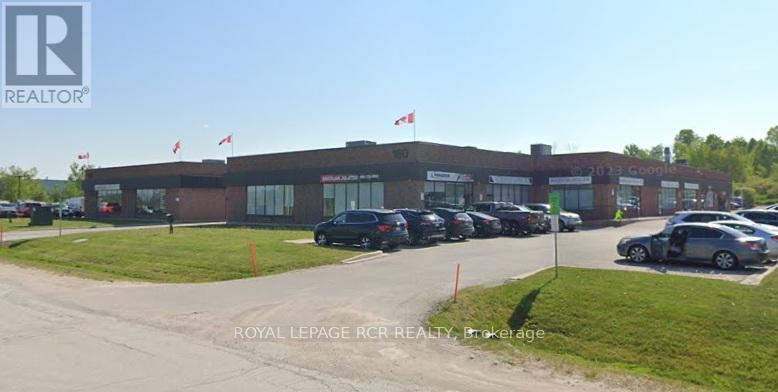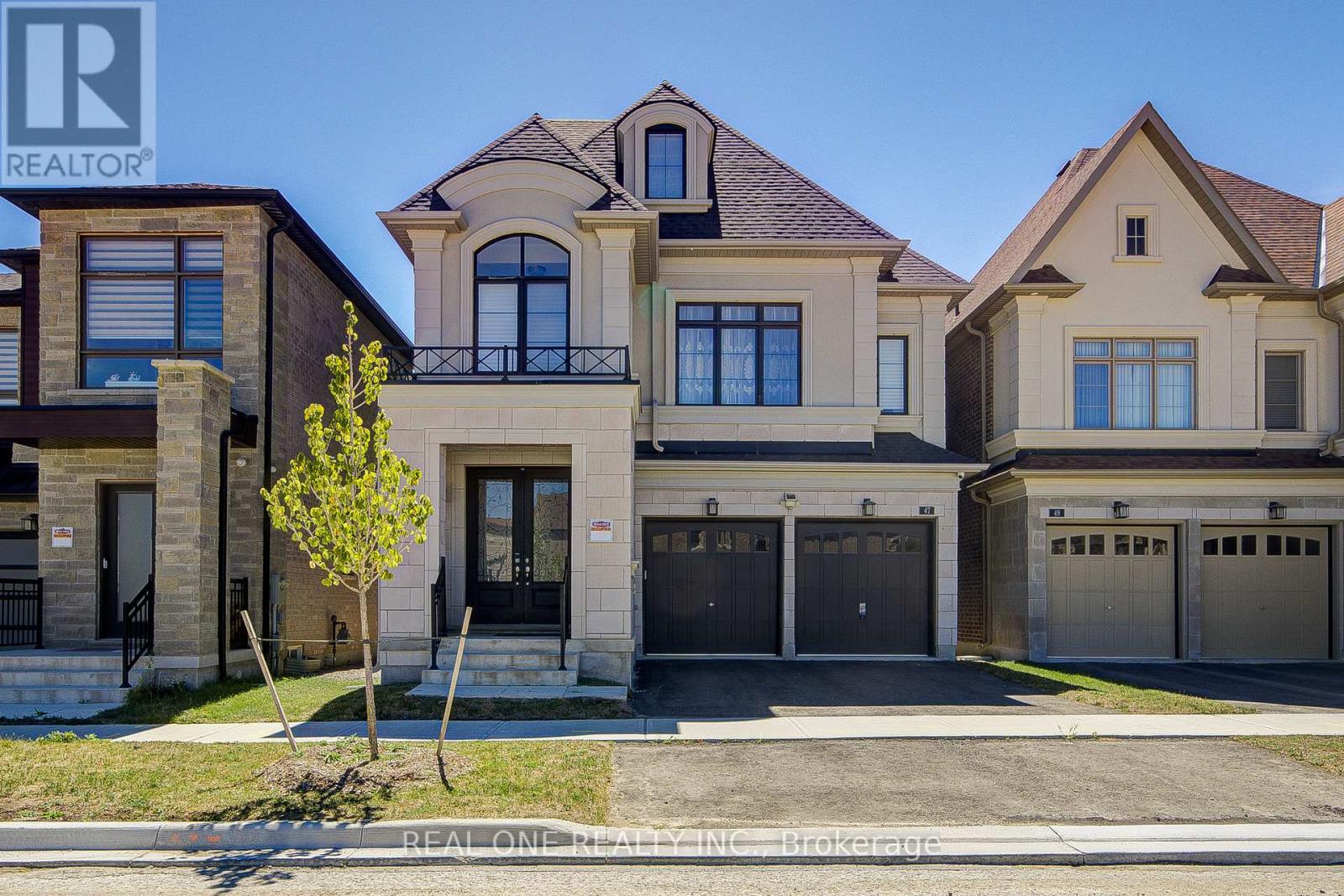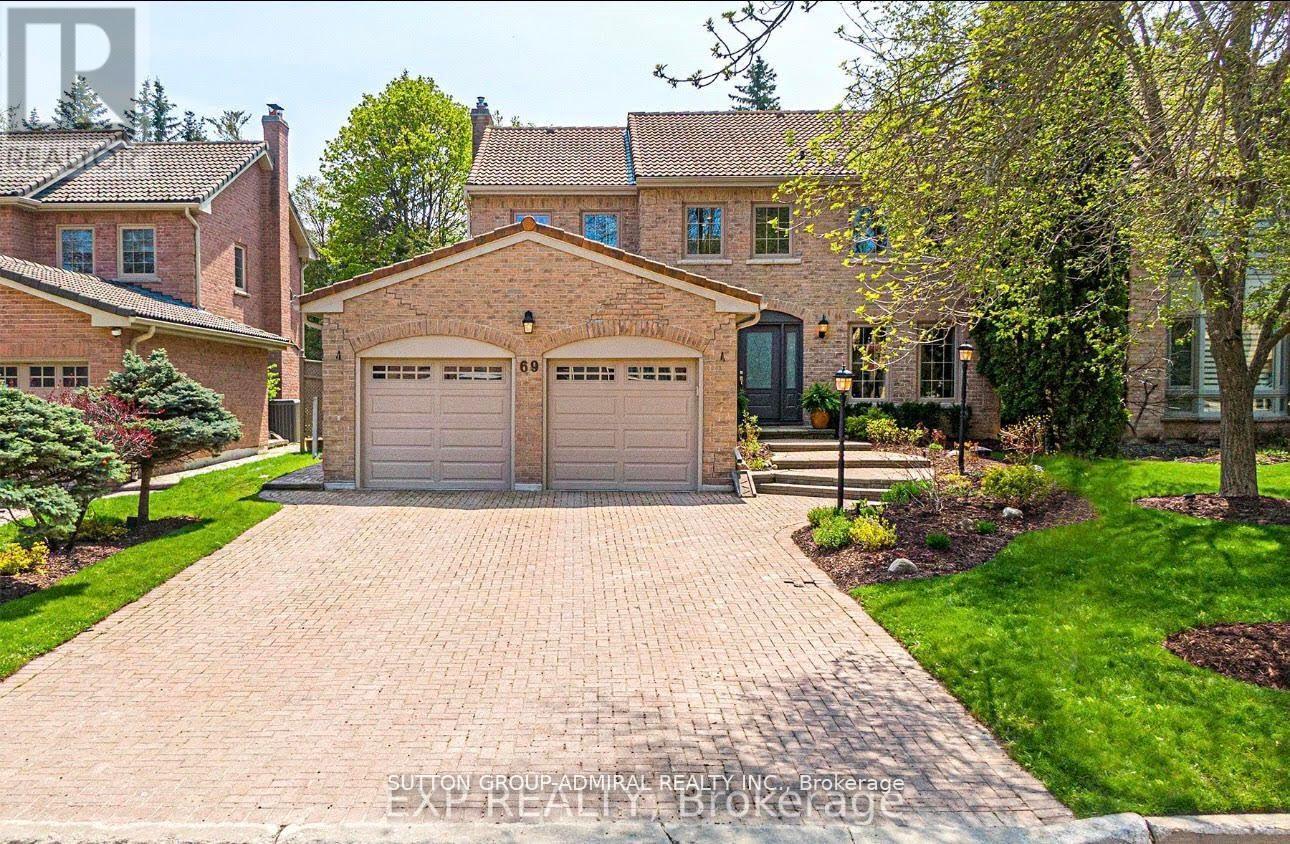211 - 2040 Cleaver Avenue
Burlington, Ontario
Discover an exceptional condo for sale in Burlingtons sought-after Forest Chase community, ideally located steps from Cleaver Park, Palmer Park, Brock University Burlington Campus, and C. H. Norton Public School. Everyday essentials are just around the corner, including Shoppers Drug Mart, Tim Hortons, FreshCo, and a wide selection of restaurants and services along Walkers Line. For recreation, Millcroft Golf Club is only a 5-minute drive, while commuters will love the easy access to the QEW, Highway 403, and 407 ETRall just minutes away. This spacious 2-bedroom, 1-bathroom Brentwood model condo by Sutherland offers approximately 1,086 sq. ft. of bright, open-concept living space, complete with a private balcony overlooking peaceful treetops and pathways. Elegant laminate floors flow into a stylish kitchen featuring white cabinetry, generous counter space, and a peninsula with breakfast bar seating. The living and dining areas are perfect for entertaining, highlighted by double garden doors that lead to the balcony. The primary bedroom includes a walk-in closet, while the second bedroom offers a double closet for ample storage. A luxurious 5-piece bathroom features a soaker tub and separate shower, creating a spa-like ambiance. Additional conveniences include in-suite laundry and two parking spaces (one underground and one surface) and locker, the perfect blend of comfort and functionality for effortless Burlington condo living. (id:60365)
28 Spring Valley Court S
Brampton, Ontario
Well Maintained Freehold Townhouse Backing Onto Ravine!. Large Foyer, Access To Garage From Home, Hardwood Floors In Family Room, Large Eat-In Kitchen W/Sliding Door To Deck For BBQ Stainless Steel Appliances, Fridge 21', Stove 18 and New washer Dryer . Wood Stairs Lead To 3 Great Size Bedrooms, Primary Bedroom W/4 Pc Ensuite + W/I Closet. Extras: New Roof Shingles & Modern Window Covering with Remote . (id:60365)
32 Folcroft Street
Brampton, Ontario
Be the first to live in this brand-new Branthaven townhome! Featuring 3 bedrooms, 2.5 bathrooms, and a stunning ravine view, this never-lived-in home offers both luxury and comfort. The open-concept main floor showcases hardwood floors, 9-foot smooth ceilings, and a gourmet kitchen with stainless steel appliances, granite countertops, and a large island. Step onto the wooden deck to enjoy the tranquil ravine backdrop.A versatile den provides space for a home office or play area with direct access to the backyard. Upstairs, the primary suite boasts a Juliet balcony, ensuite, and walk-in closet, complemented by two additional spacious bedrooms. Perfectly located near top schools, parks, and shoppingan ideal choice for family living. EXTRAS: Ravine view & 9-ft ceilings. ONE MONTH RENT FREE upon occupany on or before Oct 1, 2025 (id:60365)
10 Folcroft Street
Brampton, Ontario
Be the first to live in this brand-new, never-lived-in Branthaven townhome! Offering 3 bedrooms, 2.5 bathrooms, and a modern open-concept design, this home combines style, comfort, and convenience in one of Bramptons most sought-after family-friendly neighbourhoods. Step inside to a spacious layout filled with natural light, featuring hardwood floors, 9-foot smooth ceilings, and a versatile den that can serve as a home office or play area with direct backyard access. The sleek kitchen boasts stainless steel appliances, granite countertops, a large island, and ample cabinetry perfect for both entertaining and everyday living. Upstairs, the primary suite includes a Juliet balcony, ensuite, and walk-in closet, plus two generously sized bedrooms. Special Offer: Occupy on or before October 1, 2025 and receive ONE MONTH RENT FREE! (id:60365)
2004 - 3939 Duke Of York Boulevard
Mississauga, Ontario
Situated in the vibrant heart of Mississauga, directly across from Square One, this prestigious corner-unit condo offers an unbeatable blend of luxury, comfort, and convenience. Featuring soaring 9-foot ceilings and expansive windows, the open-concept layout is drenched in natural light and showcases stunning views of the Square One District. Recently renovated with brand-new flooring, fresh paint, and upgraded appliances including a dishwasher, stove, and refrigerator. This bright 2-bedroom unit boasts a smart split-bedroom design that ensures privacy for families or guests. Residents enjoy access to top-tier amenities such as an indoor pool, hot tub, gym, patio, and children's play area, all with a low maintenance fee that covers all utilities. With easy access to highways 401 and 403, top restaurants, parks, City Hall, the library, and public transit, this is a rare opportunity to own a truly exceptional condo in the heart of City Centre. (id:60365)
Basement - 3 Cox Crescent
Brampton, Ontario
Luxury LEGAL Basement With 2 Bedrooms & One Bathroom! RARELY AVAILABLE in Northwood Park located few minutes from Downtown Brampton & few Minutes to The Sheridan College. Bright and Spacious with a Private Separate Entrance in a quiet, family-friendly neighborhood. This charming unit boasts an abundance of natural light throughout, creating a warm & inviting atmosphere. The kitchen has been beautifully upgraded with Granite Counter top & a Beautiful Backsplash and Stainless Steel Appliances. A Brand New Bathroom. This unit provides both comfort & convenience. Close to parks, schools, shopping, and public transit, one parking spot available, WI-FI included - Shared laundry. Ideal space for smaller families/couples or working professionals. International Students with good behavior will be considered (2 Adults Max) as requested by the Landlord. Tenant pays 35% utilities WI FI is included . Please add Schedule B , C & Form 801 with all offers. (id:60365)
2394 Emerson Drive
Burlington, Ontario
Beautiful Townhome In The Family Friendly Orchard Community! Updated Kitchen With Backsplash & Stainless Steel Appliances! Laminate Flooring Throughout The Living & Dining Area! Close To Schools & Bronte Creek Provincial Park! (id:60365)
809 - 2800 Keele Street
Toronto, Ontario
Large Bachelor Suite in the Heart of Downsview. Modern, Newer Boutique Condo features a kitchen with granite counter top. S/S appliances plus spacious living and dining area w/ walkout to private balcony. TTC at doorstep. Close to major Highways and to the new Humber River Hospital. Minutes to Yorkdale Mall and York University. (id:60365)
402 - 720 Yonge Street
Barrie, Ontario
Yonge Station 1464 sq. ft. condo in South Barrie. On the Top floor Penthouse like -corner suite with 9 ft. ceilings. Open livingroom concept with sliding doors to 118 sq. ft. patio, facing west. Enjoy the comforts of beautiful sunset on your private balcony. Large windows throughout, natural light and spacious unit. 2 parking spaces 1 surface, 1 underground beside locker. Close to all amenities - Go Train, shopping, restaurants, parks and trail for walkabouts; and near schools. Near Barrie water front (Lake Simcoe). Great recreation facilities to keep in shape (id:60365)
3 - 160 Artesian Industrial Parkway
Bradford West Gwillimbury, Ontario
Nicely finished office space. Private office, open areas, wheelchair accessible washrooms, kitchen, ample parking. Below market lease rate. Assignment of existing lease ending January 31, 2027. Landlord would consider new lease with qualified tenant. (id:60365)
47 Milky Way Drive
Richmond Hill, Ontario
Lluxury Living in this Stunning 2 Year New Double Garage Home! Nestled in Sough After Observatory Hill & Back On Green Belt * Close to 4000 sqft plus Unfinished Basement* 10 Ft Ceilings on the Mn Flr & 9 Ft Ceilings on the Other floors Included the Basement *Coffered Ceilings In Living & Dining Rooms* Double Side Firepalce in the Family Room & Office* Upgraded Stained Oak Stairs & Iron Railing throughout All Levels W/ Basement Landing * Upgraded Light Fixtures & Pot Lights* Upgraded Kitchen W/ Wolf 6 Burner Gas Stove and Sub-Zero Fridge, Waterfall Stone Center Island W/ Extra Double Sink for Convergence* Full-height Custom Cabinetry *Heated Flooring in the Master Ensuite * 3rd Level Loft Features Walkout To Rooftop Deck, R/I Wet Bar & 4pc Bthrm* 2nd Floor Laundry Rm W/Big Windows*Above Grade Windows In The Basement * Ideally Located Near T&T Supermarket, Top Rated Schools Including Bayview Secondary Schl W/ IB Program, Jean Vanier Catholic High Schl, Richmond Rose Public Schl, Crosby Heights W/ Gifted Program, Beverley Acres French Immersion, Richmond Hill Montessori, TMS & Holy Trinity Private Schls!! Minutes Away From Yonge St, Hillcrest Mall, Mackenzie Health Hospital, Richmond Hill GO-Station & Hwy 404* This Home Blends Luxury & Convenience. (id:60365)
Lower - 69 Marsh Harbour
Aurora, Ontario
Rarely Find Newly Renovated, Bright & Spacious 1 Bed Basement Apartment W/Separate Entrance In High Demand Aurora Highlands. Located In Quiet Court & Private Surroundings. New Custom Kitchen W/Stone Countertop, Backsplash, Updated Flooring, Large Window In Bed, New Appliances, Sauna & Gas Fireplace. Close To All Amenities, Shops, School & Transit. All New Appliances, Fridge, S/S Stove, Microwave/Oven, Washer & Dryer. Professionally interlocked Walkway leading to the basement Entrance.One Parking Spot In Driveway & Tenant To Pay 30% Of All Utilities & Internet to be included. (id:60365)













