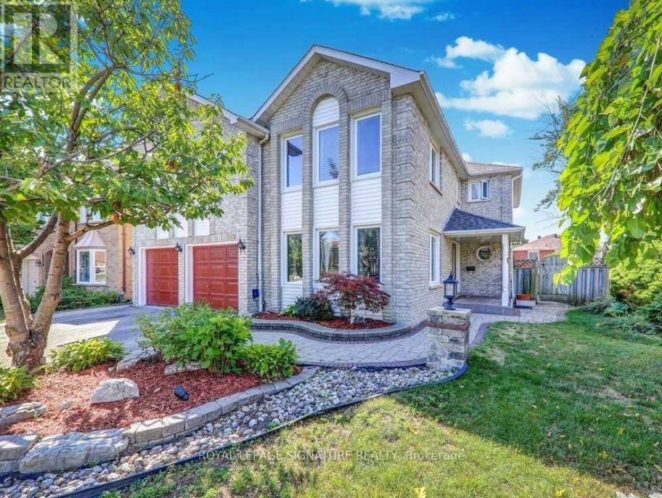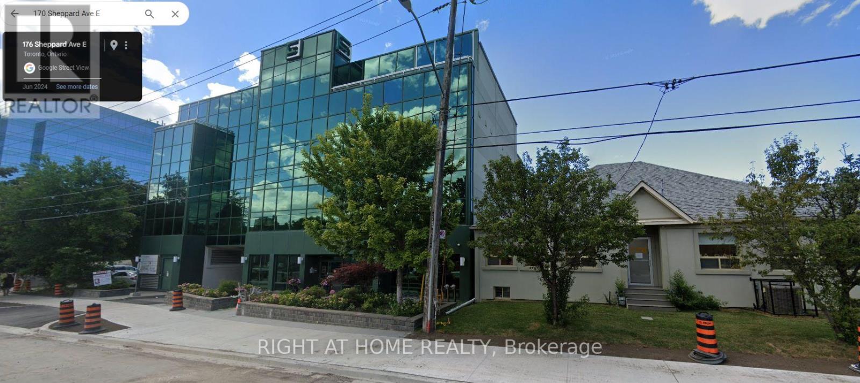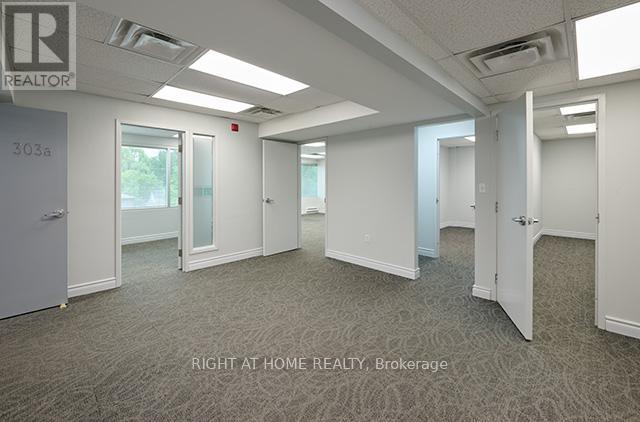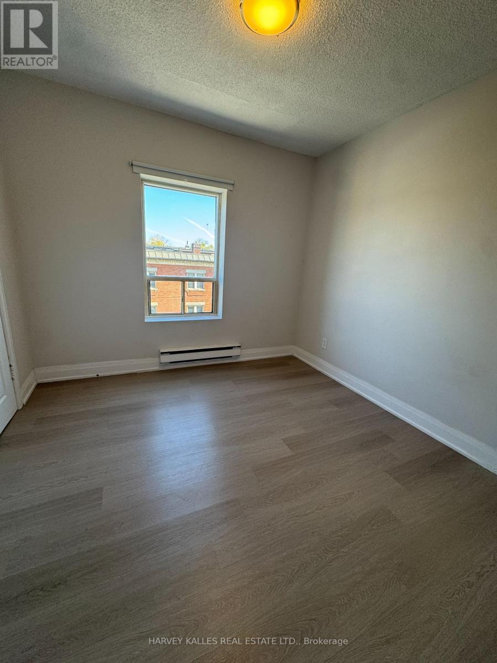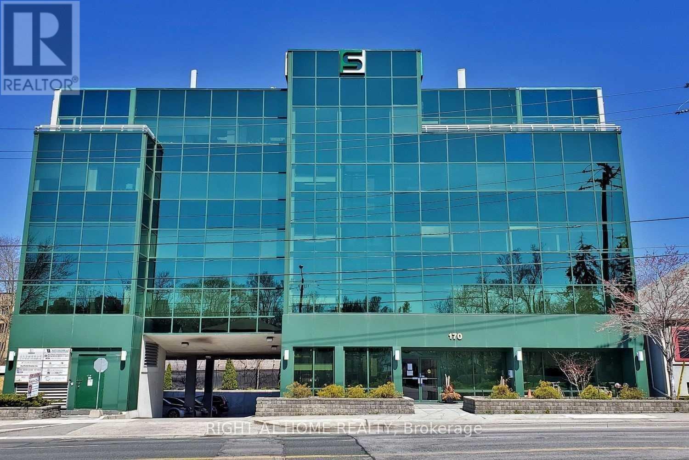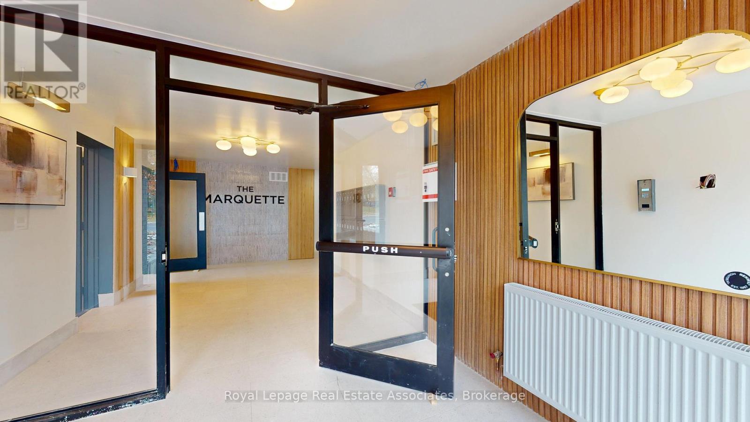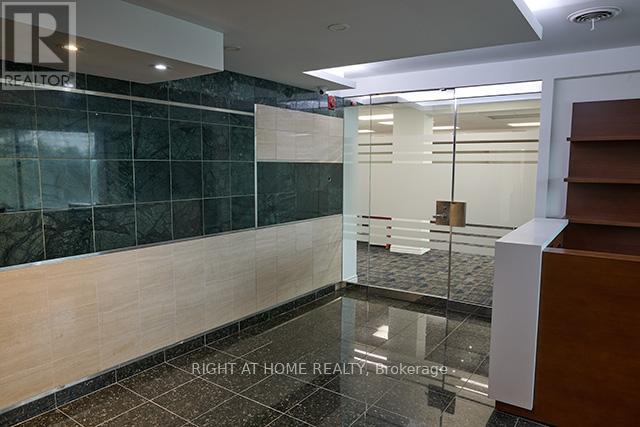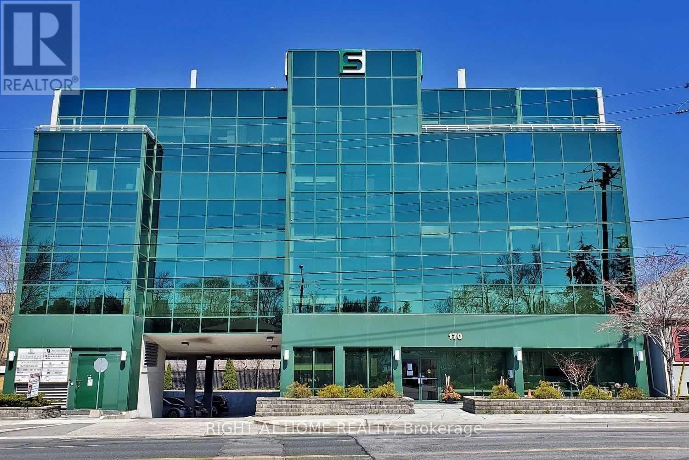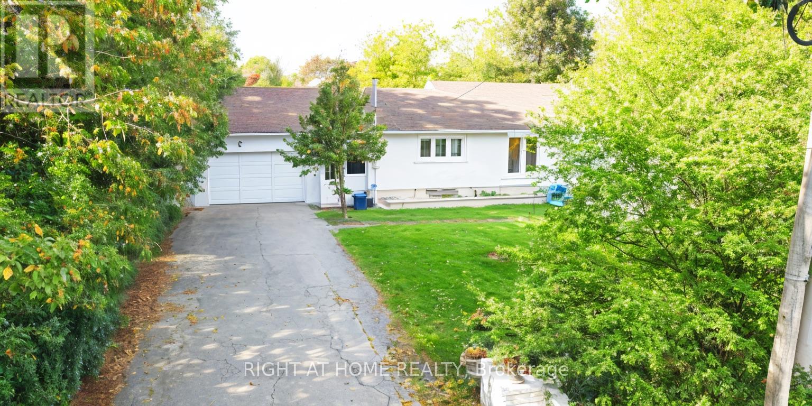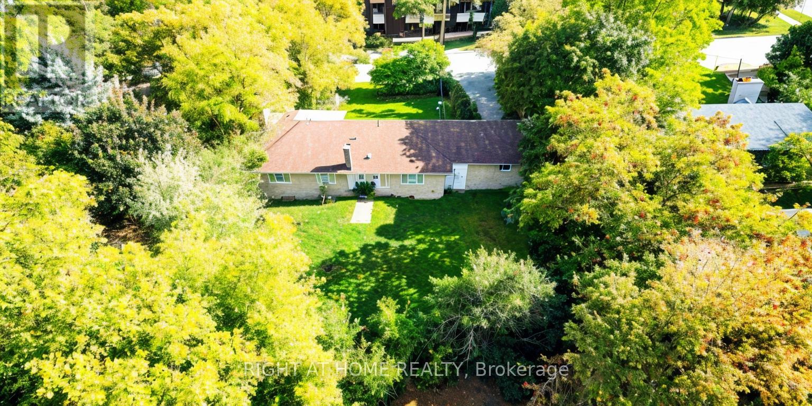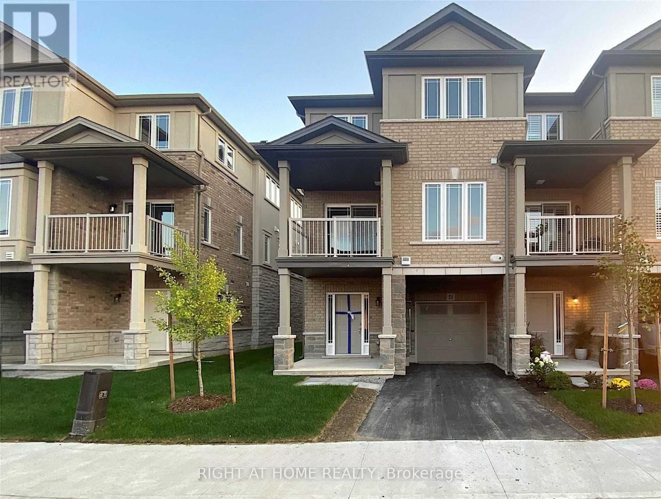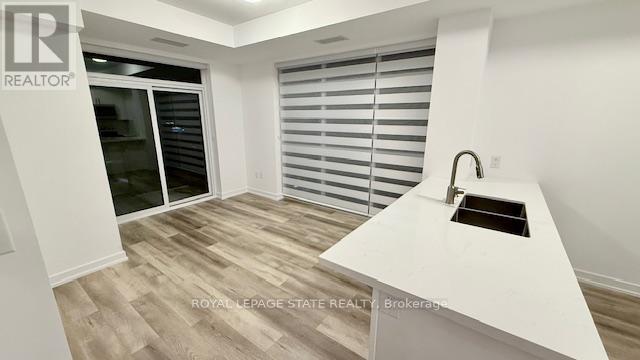Bsmt - 622 Chartwell Court
Pickering, Ontario
Bright and well-maintained 1-bedroom basement unit with a private separate entrance in Pickering's desirable Amberlea community. The unit offers a comfortable open-concept living area, a practical kitchen with full-size appliances, and a spacious bedroom with good storage. Located on a quiet court close to parks, schools, transit, and convenient access to Hwy 401 and 407. Ideal for a single professional or couple looking for a clean and peaceful living space in a family-friendly neighborhood. Tenant pays 30% of Utilities, shared laundry, and 1 parking space included. (id:60365)
301 - 170 Sheppard Avenue E
Toronto, Ontario
Ideal Office Space in North York. Located in a prime area with easy access to TTC and the 401, this 919 sq ft office on the 3rd floor offers a bright and quiet work environment, surrounded by large windows. Two Offices with a large open area for reception. Perfect for professionals such as accountants, doctors, dentists, chiropractors, architects, travel agents, advertising specialists, and health centers. Enjoy the convenience of daily office cleaning included in the T&O.The TMI is the lowest in the area, the most cost-effective office space for new tenants. (id:60365)
303 - 170 Sheppard Avenue E
Toronto, Ontario
Ideal Office Space in North York. Located in a prime area with easy access to TTC and the 401, this 1300 sq ft office on the 3rd floor offers a bright and quiet work environment, surrounded by large windows. Five Offices with a large open area for reception. Perfect for professionals such as accountants, doctors, dentists, chiropractors, architects, travel agents, advertising specialists, and health centers. Enjoy the convenience of daily office cleaning included in the T&O. The TMI is the lowest in the area, the most cost-effective office space for new tenants. (id:60365)
6 - 98 Northcliffe Boulevard
Toronto, Ontario
LIVE R-E-N-T F-R-E-E - Two (2) month's free rent if you move in before the end of 2025. Capitalize On This Lovely Opportunity In Oakwood Village Where A Spacious 734 Sq. Ft. Newly Renovated 2 Bedroom Apartment Awaits Your Personal Touch. Brand New Appliances, Including Samsung Oven, Stove, Microwave, Dishwasher Perfectly Compliment The Excellent Layout And Well-Appointed Living Spaces & Bedrooms. It's A Bright Space In A Great Area. Live In An Excellent Area With Great Retail On St. Clair Just Steps Away And Convenient Transit At Your Doorstep. Green P Parking Is Very Close To Building Or Street Parking Permit Also Available. Book Your Private Viewing Today! (id:60365)
501 - 170 Sheppard Avenue E
Toronto, Ontario
Ideal Office Space in North York Located in a prime area with easy access to TTC and the 401, this 2,523 sq ft office on the 5th floor offers a bright and quiet work environment, surrounded by large windows. Perfect for professionals such as accountants, doctors, dentists, chiropractors, architects, travel agents, advertising specialists, and health centers. Enjoy the convenience of daily office cleaning included in the T&O. The TMI is the lowest in the area, the most cost-effective office space for new tenants. (id:60365)
2 - 1 Marquette Avenue
Toronto, Ontario
Meet me at The Marquette! A sophisticated, newly renovated boutique-style building perfectly located just south of Wilson Avenue on Bathurst Street, with transit right at your doorstep.This beautiful north-facing bachelor unit offers large, bright windows and a stylish galley kitchen featuring quartz countertops, a seamless slab backsplash, and stunning cabinetry with gold hardware***no expense spared***. Every detail has been thoughtfully designed and finished with high-end materials throughout, making this fully renovated suite anything but ordinary.Building amenities include a fitness room, on-site coin-operated laundry, optional parking ($100/month outdoor or $150/month garage). Hydro and water are extra.Enjoy Starbucks right across the street. The building is minutes from Wilson Station, Highway 401, Baycrest Public School, Baycrest Park & Arena, Yorkdale Mall, shopping, parks, and walking trails.Welcome to luxury living-welcome to The Marquette! (id:60365)
500 - 170 Sheppard Avenue E
Toronto, Ontario
Ideal Office space in North York. Located in a prime area with easy access to TTC and the 401. This 3125 sqft office on the 5th floor offers bright and quiet work environment, surrounded by large windows. Perfect for professionals such as Accountants, Doctors, Dentists, Chiropractors, Architects, Travel Agents, Advertising Specialists and Health **EXTRAS** Enjoy the convenience of daily office cleaning included in the T & O. The T&O is the lowest in the area, most cost-effective office space for new Tenants. Underground parking is $150 per month per spot. Can be combined with suite 501 for a total of 5,600 sqft (id:60365)
304 - 170 Sheppard Avenue E
Toronto, Ontario
Ideal Office Space in North York. Located in a prime area with easy access to TTC and the 401, this 1366 sq ft office on the 3rd floor offers a bright and quiet work environment, surrounded by large windows. Perfect for professionals such as accountants, doctors, dentists, chiropractors, architects, travel agents, advertising specialists, and health centers. Enjoy the convenience of daily office cleaning included in the T&O. The TMI is the lowest in the area, the most cost-effective office space for new tenants. (id:60365)
6 Manorcrest Drive
Toronto, Ontario
Premium custom-build opportunity at Bayview & Finch: 6 Manorcrest Drive offers a rare deep lot on a quiet, upscale North York street lined with multi-million-dollar homes, ideal for both builders and custom home buyers looking to create a standout luxury residence in a high-demand pocket. Generous proportions allow for an impressive modern home with great curb appeal, functional family layouts, and ample parking, giving builders a strong resale story and end-users the chance to design exactly what they want instead of compromising on an older resale. Families will appreciate access to highly regarded schools including Earl Haig Secondary, nearby parks and trails, community centres, Bayview Village Shopping Centre, restaurants, medical services, and a wide range of places of worship, while commuters benefit from close proximity to Finch subway station and quick access to Highways 401 and 404. Currently improved with an older home being sold in as-is, where-is condition, this property is perfectly positioned for full redevelopment - secure a blue-chip address and unlock the full value of 6 Manorcrest Drive with a brand new custom luxury home on a deep lot with dimensions of 47.03 ft.frontage and 155.14 ft. depth. (id:60365)
8 Manorcrest Drive
Toronto, Ontario
8 Manorcrest Drive presents a rare chance to design and build a brand-new luxury home in a prestigious North York pocket near Bayview and Finch. Set on a substantial lot along a quiet street lined with high-end custom residences, this address is ideal for both builders seeking a marketable, top-tier project and end users who want a fully tailored home rather than settling for an aging resale. The size and proportions of the property support an impressive modern build with striking street presence, functional family interiors, and generous parking, all in an area where quality new construction is in constant demand. Everyday living is elevated by nearby reputable schools such as Earl Haig, easy access to parks, community centres, shopping at Bayview Village, a range of medical and professional services, and multiple places of worship. With Finch subway station and major highways close at hand, 6 Manorcrest Drive offers a powerful combination of exclusivity, convenience, and long-term value - an ideal site for your next custom home on a premium 47 foot frontage, 155 foot deep lot. (id:60365)
24 Waterlily Way
Hamilton, Ontario
Available for lease from January 1, 2026 is this corner unit Townhome offering 3 Bedrooms, 1.5 Bathrooms in Sought-After Hannon, Stoney Creek Mountain. Featuring a Functional and Bright Layout. This Home features an Open Foyer on the Main Level with Lots of Storage Space. The 2nd Floor features 9ft Ceilings, a Large Living and Dining Area with Modern Flooring, A Gorgeous Kitchen with Quartz Counters, Stainless Steel Appliances and Breakfast Bar, A Covered Balcony, Laundry and Powder Room. The Third Floor offers Three Good Sized Bedrooms with Large Closets and Windows and Shared 4pc Bathroom. Note: the ground level flex room can also be used for a versatile play area, or office/desk space. (id:60365)
1009 - 470 Dundas Street E
Hamilton, Ontario
Welcome to this stunning 10th-floor unit in the highly sought-after Trend 3 community! Step into a bright and inviting 2-bedroom, condo. The open concept layout seamlessly connects the modern kitchen and living area, featuring brand-new stainless steel appliances, a stylish breakfast bar with quartz counter tops, and direct access to your private balcony w/exposure to two sides. A well-appointed 4-piece bathroom and the convenience of in-suite laundry complete this thoughtfully designed space. Enjoy a lifestyle of comfort and convenience with exceptional building amenities, including vibrant party rooms, a state of the art fitness center, scenic roof top patios, and secure bike storage. Located in the heart of Waterdown, this home provides effortless access to top-rated dining, shopping, schools, and picturesque parks. Included with the unit is 1 owned surface parking space and an owned locker for extra storage. Experience contemporary living at its finest in this exceptional condo (id:60365)

