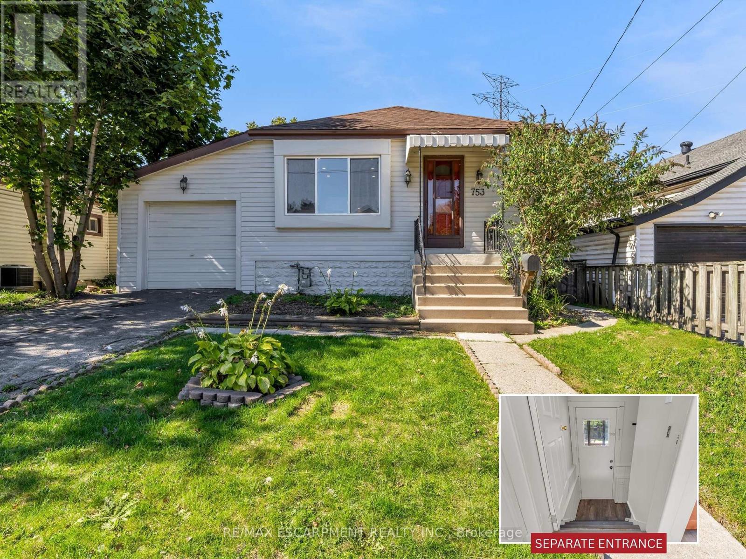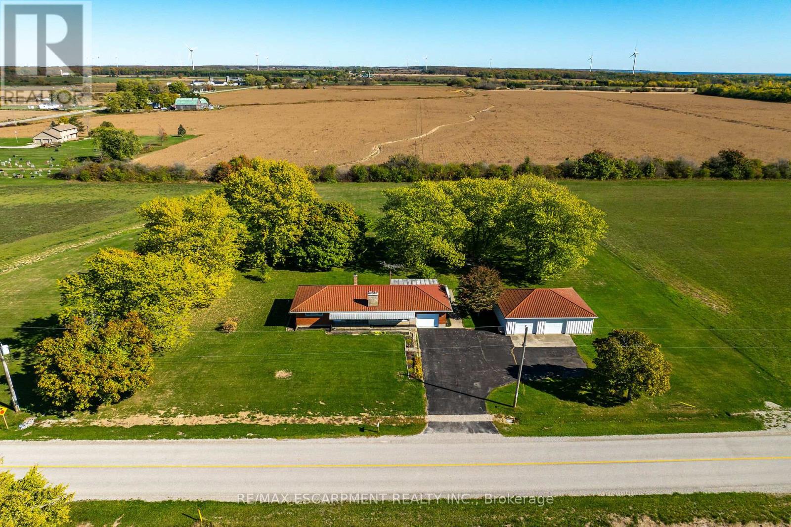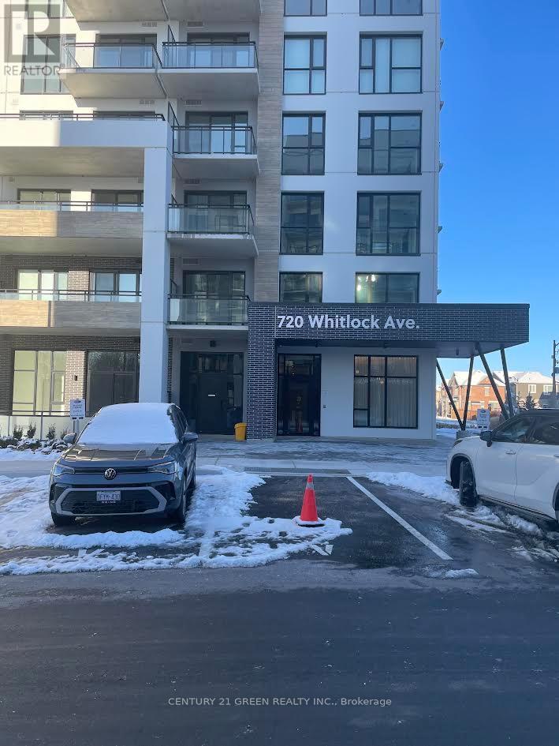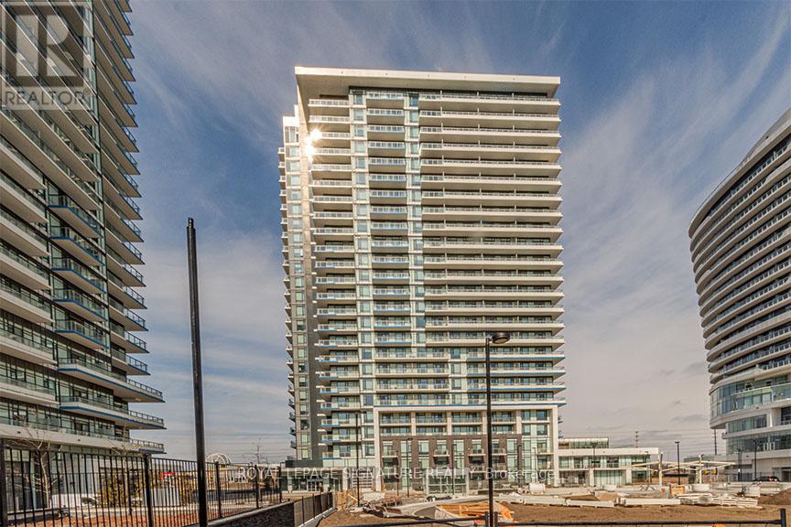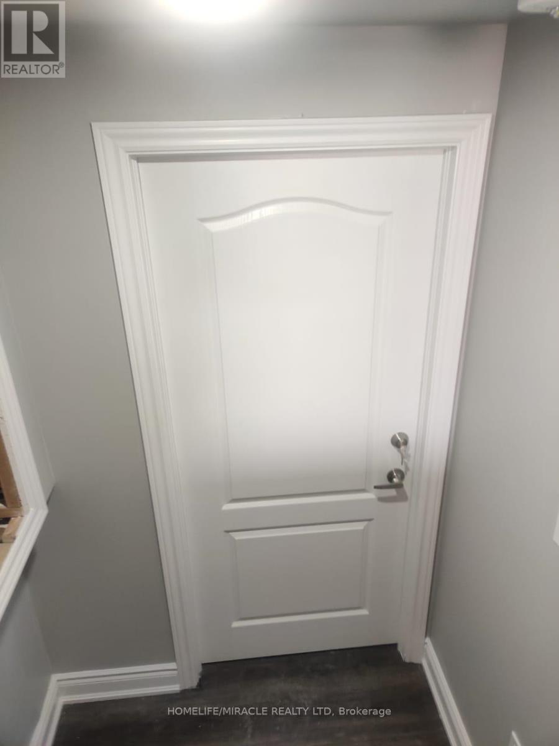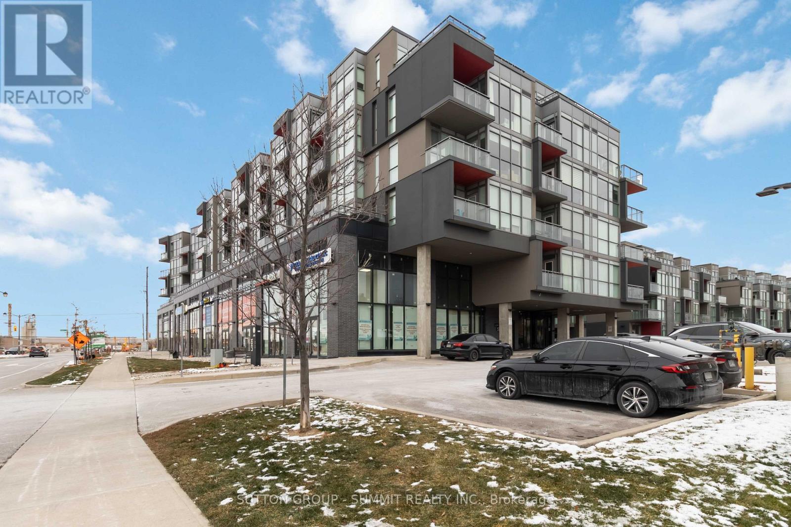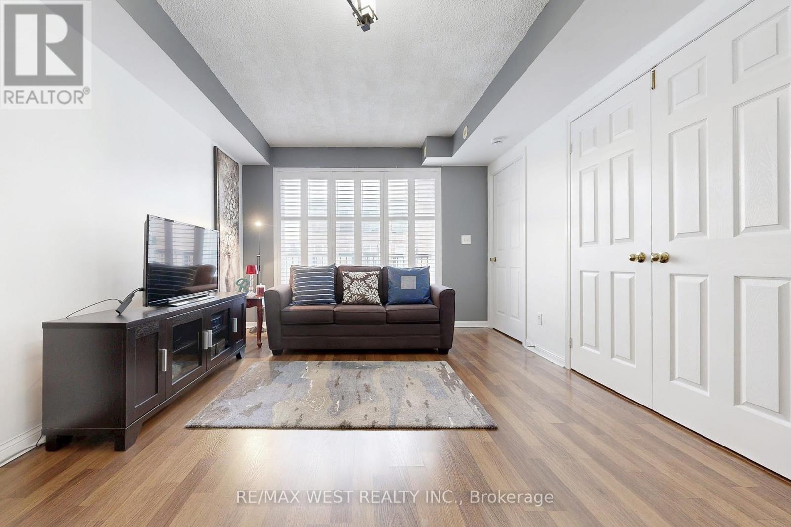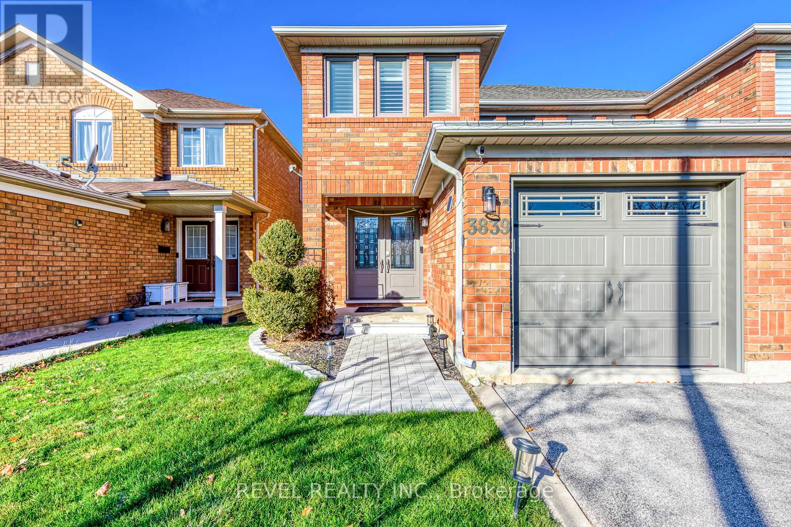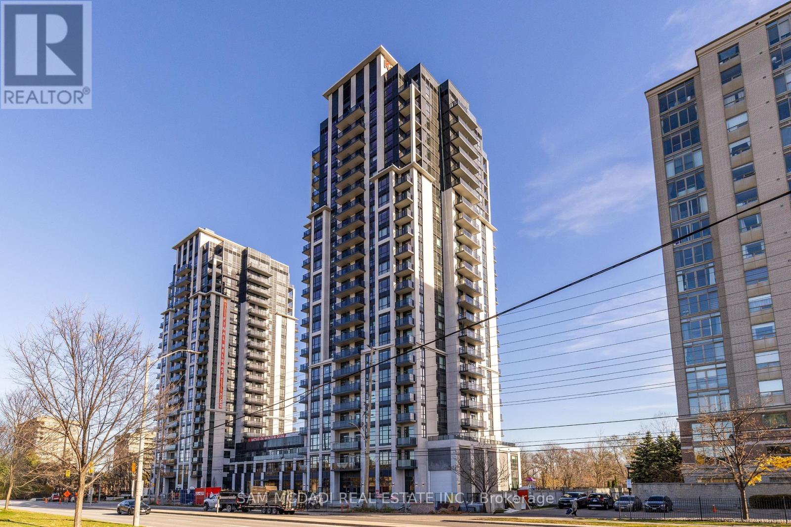753 Burgess Avenue
Hamilton, Ontario
Welcome to 753 Burgess Avenue - Nestled on a generous 40' x 112' lot, this updated bungalow is ideally located just minutes from Van Wagner's Beach, the upcoming GO Station, and major highway access. Whether you're a first-time homebuyer, investor, or commuter, this home offers an unbeatable blend of convenience and potential. Featuring charming curb appeal, the main floor welcomes you with modern recessed lighting, stylish vinyl plank flooring, and a sun-filled living room. The updated kitchen features Quartz countertops and a sleek backsplash, complemented by two comfortable bedrooms and a contemporary 4-piece bathroom. The finished basement offers a separate entrance and in-law suite potential, complete with large windows, a spacious rec room, an additional bedroom/den, and a second 4-piece bathroom. Enjoy the expansive backyard - perfect for entertaining, gardening, or giving kids and pets room to play - along with an attached garage for added convenience. Located close to all major amenities, bus routes, schools, parks, and trails, this home offers flexible living options in a prime location. Don't miss your chance to own this versatile and move-in ready property! (id:60365)
182 Sweets Corners Road
Haldimand, Ontario
Lovingly maintained, Tastefully updated 2 bedroom, 1 bathroom Bungalow situated perfectly on desired 16.41 acre lot with a mix of manicured lawn & workable land all on quiet Sweets Corners Road. Great curb appeal with brick & complimenting sided exterior, back deck, oversized paved driveway, metal roof, attached garage, & bonus detached garage - perfect for hobbyist, workshop, or extra storage. The flowing interior layout features large principal rooms highlighted by updated eat in kitchen with tile flooring, formal dining area, large front living, back sunroom overlooking peaceful country views, 2 spacious bedrooms, 4 pc bathroom, & welcoming foyer. The finished basement includes rec room with gas fireplace set in brick hearth, laundry room, & ample storage. Conveniently located minutes to Lake Erie, Selkirk, Cayuga, & Dunnville. Relaxing commute to Hamilton, Niagara, & 403. (id:60365)
D810 - 720 Whitlock Avenue
Milton, Ontario
Welcome to Mile & Creek Phase 2, Milton's newest modern community surrounded by protected greenspace. This beautifully designed condo offers a bright and functional open-concept layout with contemporary finishes throughout. Enjoy a sleek kitchen with quartz countertops, stainless-steel appliances, and ample cabinetry, opening into a spacious living and dining area with large windows that fill the space with natural light. The bedroom provides excellent comfort, and the enclosed den is ideal for a home office or additional living space. enjoy access to an impressive 3-storey amenity pavilion offering a fitness centre, yoga studio, co- working lounge, media/entertainment room, pet spa, social lounge, and outdoor terrace with BBQ areas. The building also features smart-home technology, secure entry, parcel lockers, and geothermal heating for energy-efficient living. close to schools, parks, walking trails, shopping, restaurants, and major highways, this unit offers a perfect blend of convenience and nature-connected living. A great option for professionals or couples seeking a clean, stylish, and well-located home in Milton's fast growing community. (id:60365)
604 - 2550 Eglinton Avenue W
Mississauga, Ontario
Welcome to Skyrise, a 25-storey rental residence in Erin Mills. Nestled within the coveted Daniels Erin Mills master-planned community, Skyrise is meticulously crafted to offer an unparalleled rental experience. Its prime location, remarkable suite features, finishes and building amenities collectively create an extraordinary lifestyle opportunity. #604 is a well equipped 1BR floor plan with 1 full washroom, offering 582 sq ft of interior living space and a balcony with North West exposure. *Price Is Without Parking - Rental Underground Space For Extra 100$/Month. Storage locker also available for an extra $40/month* (id:60365)
Bsmt - 954 Preston Manor Drive
Mississauga, Ontario
Very Spacious, legally Approved and Newly Finished Basement Available For Rent From Feb 1'2026. Two Decent Size Bedrooms With Large Windows and Closets. One Full Washroom And One Powder Room For Convenience. Newer Kitchen With Stainless Steele Appliances. Combined Living and Dining Area. One Parking Spots On The Driveway A Very Small Decent Family Living Upstairs. No Carpet In The Apartment. Own Private Laundry and Entrance To The Unit. Walking Distance To Heartland Town Center, Walmart, Costco, Canadian Tire, Banks, Public Transit. Easy access to all highways 401/403/407. Short drive to River Grove or Frank McKechnie Community Centre, Library, Credit Valley Hospital. Very Professional Landlord Tenant Pays 30% Utilities (id:60365)
D422 - 5220 Dundas Street
Burlington, Ontario
Welcome to this bright 2 bedroom, 2 bathroom condo in Burlington's highly sought-after Orchard community. Featuring 9ft ceilings, large windows, and modern finishes. The primary bedroom includes a 4-piece ensuite, and the second bedroom is ideal for guests, a home office, or a growing family. Step out from the living room onto the spacious balcony and take in the beautiful evening sunset over the escarpment. Enjoy exceptional building amenities including a gym, sauna, plunge pools, party room, games room, and outdoor courtyard. This condo also comes with one underground parking spot for added convenience. Located near top-rated schools and just minutes from Bronte creek, shopping, transit, parks, and all amenities, this is the perfect place to call home in one of Burlington's most desirable neighbourhoods. Underground parking #51 (id:60365)
2046 - 3043 Finch Avenue W
Toronto, Ontario
Affordable Living in Harmony Village. Discover an exceptional opportunity to own a spacious one-bedroom plus den condo townhouse in the sought-after Harmony Village complex. This home is perfect for first-time buyers, young families or investors, offering outstanding value in a family-friendly neighbourhood. Step inside to a bright, open-concept layout that creates an inviting atmosphere. Your kitchen has ceramic floor, Corian countertop, stainless steel appliances, tons of cabinet space and a convenient breakfast bar making meal preparation and entertaining effortless. Large living room is ideal for hosting guests, and seamlessly extends to a private, open balcony-an inviting spot for relaxation and entertaining guests. The spacious den can be used as a second bedroom or home office. In unit laundry with front load washer & Dryer makes doing laundry a breeze.Start your day by savouring your morning tea or coffee on the open balcony. This private space offers a tranquil setting to unwind and take in fresh air, whether you're enjoying a quiet moment alone or spending time with company. Tons of natural light fills the home, brightening your everyday life and creating a welcoming ambiance. Harmony Village is in an excellent location in a family-friendly community situated on the Humber. Enjoy your city life with convenience of public transit options of TTC and Finch Light Rail Transit (Service started in 2nd week of December/2025) right outside your door, 2 mins walk from the house. This condo townhouse is near York University, Humber College, shopping, hospitals, parks, and trails. Easy access to Highways 400, 401, and 407 makes getting around the city easy and convenient.Included with this home are one underground parking spot and a locker, providing extra convenience and storage.This is a fantastic time to own a stunning condo townhouse in Harmony Village at an affordable price. Discover a place you'll love to call home. (id:60365)
3839 Spicewood Way
Mississauga, Ontario
Welcome home! 3839 Spicewood Way in the community of Lisgar Mississaugais ready for you to move in. This gorgeous home is located in a familyfriendly area with easy commuter access & surrounded by schools, parks,shopping & more.. Well maintained and beautiful finishes throughout.this home boasts 3 spacious bedrooms - Primary has walk-in and 4pcensuite. Finished basement for additional living space. Single cargarage with driveway parking. (id:60365)
1010 - 110 Marine Parade Drive
Toronto, Ontario
Experience refined lakefront living in the heart of Humber Bay. This exceptional 2-bedroom, 2-bathroom residence showcases panoramic, unobstructed views of both Lake Ontario and the Toronto skyline. Offering nearly 1,100 sq ft of total living space, it features an 887 sq ft split-bedroom floor plan complemented by a rare 180 sq ft terrace with three separate walkouts-perfect for effortless indoor-outdoor living. The interior has been thoughtfully updated with modern, upscale finishes throughout, including 9-ft ceilings, pot lights, quartz countertops, upgraded cabinetry, porcelain tile, hardwood flooring, and fresh designer paint. Parking and locker are included for ultimate convenience. Residents of the coveted boutique building Riva Del Lago enjoy a premium collection of amenities: a two-level fitness centre, theatre room, indoor pool, hot tub, pet wash station, ample visitor parking, and more. Step outside and discover a vibrant waterfront community offering top-rated restaurants, scenic walking and cycling trails, and seamless access to downtown Toronto. Luxury, lifestyle, and location-all at Riva Del Lago. Make this exceptional lakeside home yours. (id:60365)
2304 - 36 Zorra Street
Toronto, Ontario
Welcome to 36 Zora Street, set in the heart of vibrant South Etobicoke. This bright and modern 2-bedroom, 2-bath, Including A Parking and Locker, features oversized floor-to-ceiling windows, spacious bedrooms, beautiful open views, and an expansive balcony that truly extends your living space. Enjoy exceptional building amenities including a rooftop pool and deck, sauna, fully equipped fitness centre, BBQ area, games room, 24-hour concierge, and guest suites. This home offers outstanding convenience. All just moments from parks, transit, major routes, and some of Toronto's best neighbourhood amenities. (id:60365)
120 - 35 Lunar Crescent
Mississauga, Ontario
Experience Luxury Living in the Heart of Streetsville, Discover this exceptional Dunpar-built townhome featuring 3 bedrooms and 2 bathrooms, offering over 1,775 sq. ft. of thoughtfully designed space that blends comfort with sophistication. Prime location in the highly sought-after Streetsville neighbourhood, Expansive 350 sq. ft. private rooftop terrace-perfect forentertaining or relaxing, Elegant finishes including stainless steel appliances, granitecountertops, and smooth ceilings throughout. Conveniently situated just steps from the GOStation, University of Toronto-Mississauga, Square One, and top-rated schools. This rare opportunity combines style, convenience, and prestige. (id:60365)
2003 - 202 Burnhamthorpe Road E
Mississauga, Ontario
Welcome to Keystone Condos-an exceptional blend of luxury, convenience, and naturaltranquility. Tucked away in a peaceful enclave steps from Mississauga's vibrant City Centre,this prestigious Kaneff building offers the best of both worlds. Nestled beside the sereneCooksville Creek Trail and ravine, residents enjoy a quiet retreat while remaining moments fromSquare One, Celebration Square, top restaurants, public transit (including the future LRT), andmajor highways (403, 410, 407).This stunning brand-new 2-bedroom + den corner suite features nearly 900 sq. ft. ofthoughtfully designed living space. Bright and spacious, the unit is upgraded with gleamingvinyl flooring throughout. The versatile den, enclosed with sliding doors, easily serves as a home office. The modern kitchen includes stainless steel appliances, adding to the suite's contemporary appeal. Two full bathrooms complete this beautifully appointed home. Residents of Keystone Condos enjoy an impressive array of amenities, including a fully equipped gym, yoga studio, media room, party room, lounge, guest suites, bike storage, outdoor pool, expansive outdoor terrace, and 24/7 concierge service. Move in and experience luxurious condo living in one of Mississauga! (id:60365)

