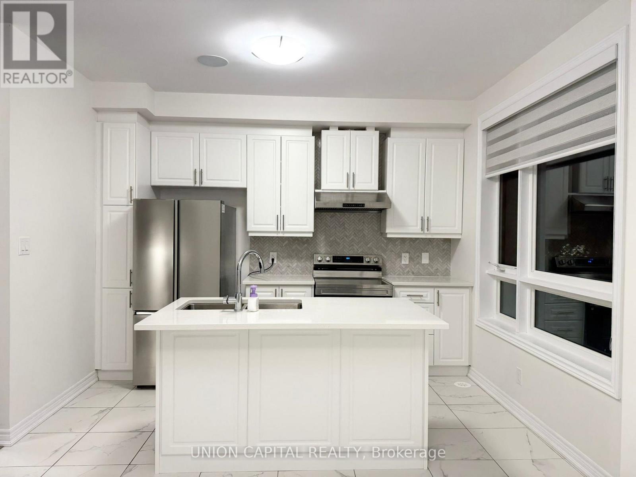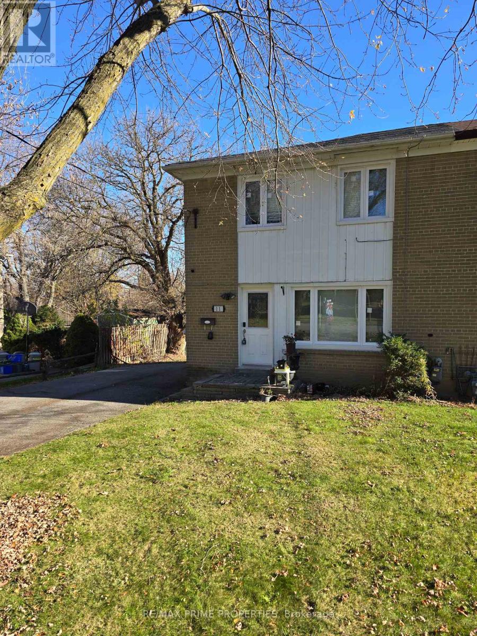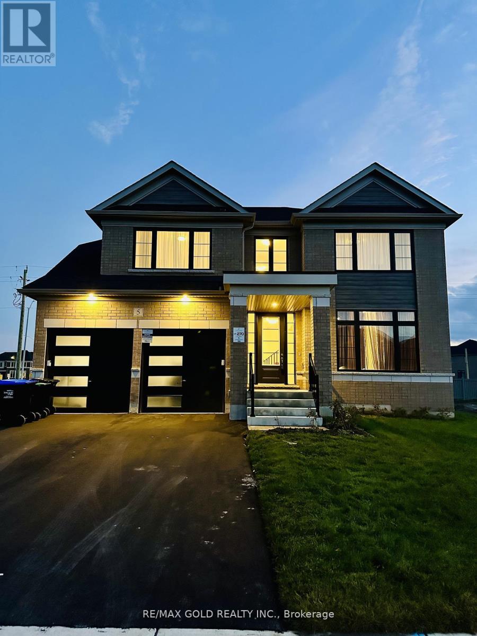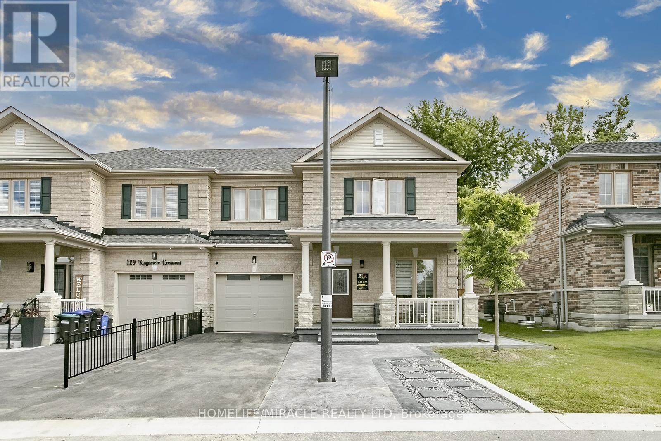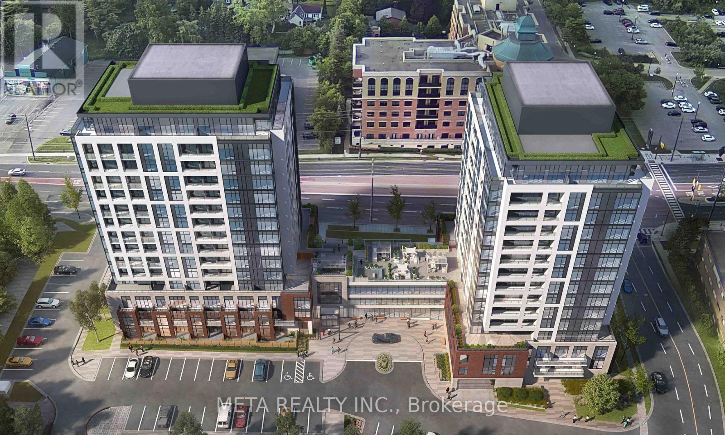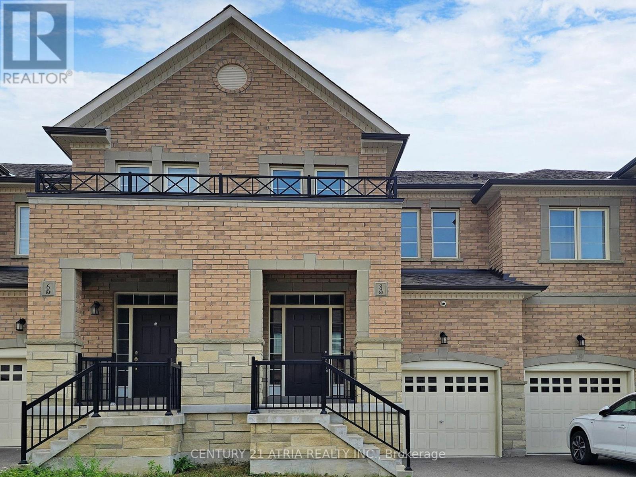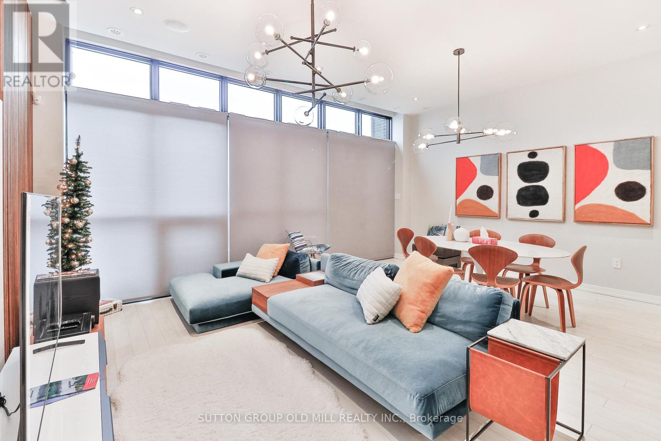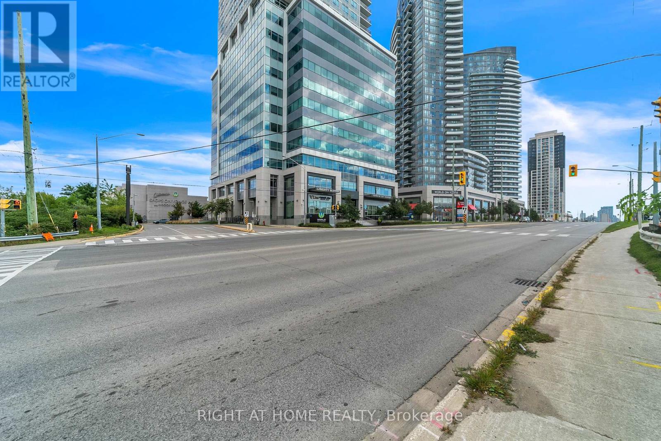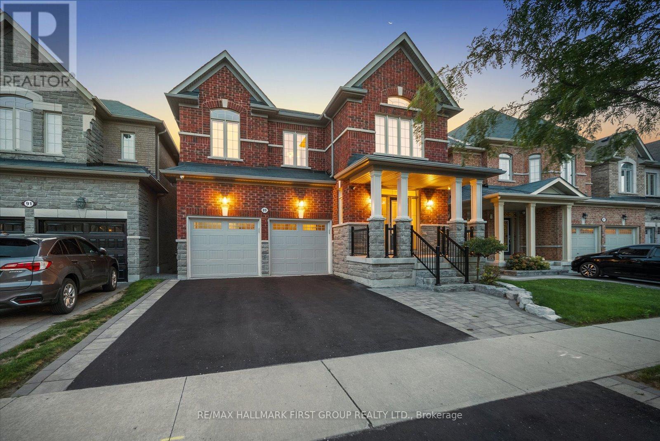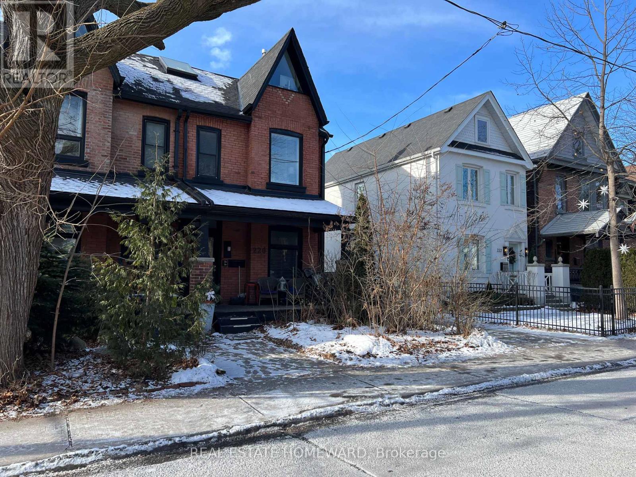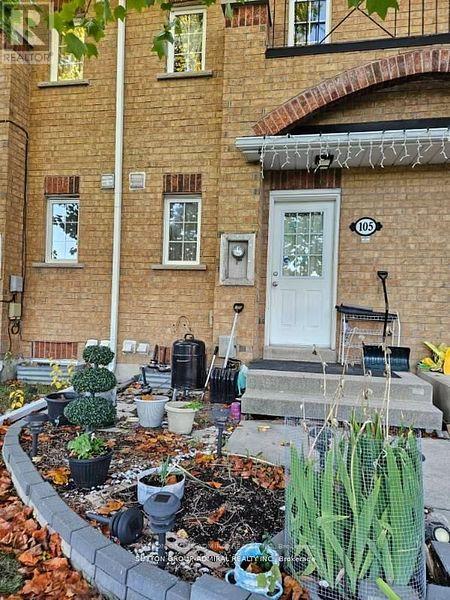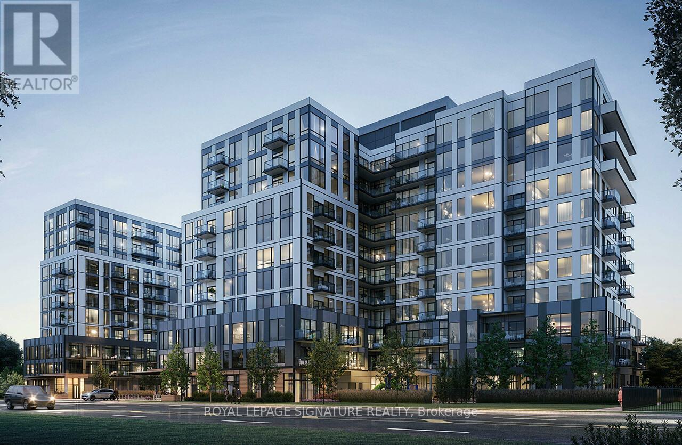22 Robert Eaton Avenue
Markham, Ontario
Available Immediately. Stunning 1 Year New Fully Upgraded Townhome 1974 SQFT! Modern Home Features Over $60k In Premium Upgrades With 3 Spacious Bedrooms, Each Level Boasting 9-foot Ceilings And Laminate Flooring Throughout. Enjoy The Convenience Of A Double Car Garage With A Long Driveway (Park Up To 4 Cars On Driveway), Plus An Impressive 400+ Sq Ft Private Terrace-perfect For Relaxing Or Entertaining.Upgraded Kitchen, Custom Cabinetry, Elegant Tile Backsplash, Quartz Countertops, Central Island-ideal for Family Meals or Hosting. The Bright And Open-concept Layout Offers A Large Living/dining Space, And A Main Floor Family Room That Can Be Easily Used As A Home Office Or Studio.The Primary Bedroom Features A Spa-like Ensuite With A Frameless Glass Shower, Quartz Vanity, And A Window for Natural Light. Located Just Minutes From Costco, Community Centers, Schools, Supermarkets, Markville Mall, And Hwy 7/407, This Home Offers Unbeatable Convenience In A Highly Sought-after Area. Students And Newcomers Are Welcome! (id:60365)
11 Elizabeth Street
Markham, Ontario
Welcome to this beautiful 3 bedroom semi detached located in old Markham village. Walking distance to Markham go station, groceries and public transit. Good size lot, bright and spacious home with a finished basement. Recently updated. Pot lights on main floor and stainless steel appliances. Very peaceful and quiet neighborhood. Amazing schools ideal for a small family (id:60365)
5 Bluebird Boulevard
Adjala-Tosorontio, Ontario
Welcome to this stunning Double Car Garage Detached House situated in the charming community of Colgan Crossing. Featuring Modern elevation with approximately 3000 sq. ft. of living space. This gorgeous home has 4 Bedrooms and 4 Washrooms and comes with a combined living/dining room, separate breakfast area, and separate Great Room. This Gem features an Open-Concept layout and quality finishes throughout, offering a warm and welcoming space ideal for modern living. The house is located on a Premium 50 Feet wide and 131 Feet Deep lot. The Home comes with lots of upgrades, including a Modern Upgraded Kitchen with tall extended cabinets, gas stove, stainless steel appliances, Double Door Entry, Hardwood Floor on Main Level, Gas Fireplace, and convenient laundry on the 2nd floor. The primary bedroom features a walk-in closet and a luxurious 5-piece ensuite with a soaker tub, Glass Shower, Double Vanity, and private toilet room. The 2nd and 3rd bedrooms share a Jack & Jill washroom and 4th bedroom has a 3-piece ensuite. Parking for up to 6 vehicles. Convenient Entry to the Home from the Garage. Tenant to pay 100% of all utilities and transfer accounts under their name before tenancy commencement. This is your ideal family home-do not miss it! (id:60365)
131 Kingsmere Crescent
New Tecumseth, Ontario
Charming and Spacious 4+1 bedroom with 5 washroom Semi-Dethatched in Sought-After Kingsmere Community, Alliston. Nestled on a beautiful private street in the desirable Kingsmere neighborhood, this rare spacious Semi-Dethatched model offers the perfect blend of comfort, style and convenience1111 Ideally located in the south end of Alliston, it's within walking distance to the local recreation center, dining and shopping and offers an easy commute to both Highway 400 and Highway 50. This sun-filled home features a unique finished basement with a separate entrance, bedroom with 2 piece Ensuite, large rec room, full washroom, rough in kitchen and stunning natural light. The open-concept main floor is ideal for entertaining and daily living, boasting a gas fireplace. And featuring a spacious primary bedroom with a beautiful four-piece ensuite and a walkout balcony overlooking the backyard. Convenient interior access to the garage including remote garage door opener. Enjoy peaceful evenings on the lovely back stamp concrete patio overlooking a nice backyard or take a leisurely stroll around the community pond just steps from your door, a truly serene setting. The fully finished basement offers even more living space, complete with a fifth bedroom and cozy rec room. Flexible closing available. Don't miss your chance to own this one of a kind home in a vibrant, established community. Fully Fenced !! Must be seen!! (id:60365)
B406 - 693 Davis Drive
Newmarket, Ontario
One of the best unit's in the entire building! Welcome to Kingsley Square - Brand new, never-lived-in 1 bedroom, 1 bathroom suite ideally located directly across from Southlake Regional Health Centre in the heart of Newmarket. This modern unit offers a rare 172 sq. ft. private terrace (only the 4th floor units have these) perfect for outdoor dining, entertaining, or relaxation. Features include an open-concept layout, quartz countertops, stainless steel appliances, and ensuite laundry. Prime location within walking distance to Southlake Hospital, the GO Station, Costco, Upper Canada Mall, shops, restaurants, and with easy access to Highway 404. Ideal for professionals seeking a stylish and convenient lifestyle. Enjoy premium building amenities including a fitness center, rooftop terrace, party room, pet spa, guest suites, visitor parking, bike storage and 24 concierge service. 1 Parking Space & 1 Locker. Internet package available at discounted rate. (id:60365)
8 Moonseed Lane
Richmond Hill, Ontario
House number 8! Spacious 3 Bedroom + Loft Room Townhome located in the Oak Knoll Community in Richmond Hill by Acorn Development. Situated in a quiet community with a short distance drive to HWY 404, Lake Wilcox, Bloomington Go Station, golf & community centre, groceries and restaurants. Approx. 10 minute drive to St. Andrews College and Country Day School. New paint throughout and updated laminate flooring on 2nd floor with desirable 2nd floor laundry and aloft that can be used as an office or study. (id:60365)
3687 Riva Avenue
Innisfil, Ontario
Enjoy this Beautiful Year-Round Resort Living at Friday Harbour ! Canal views, Luxury Townhome 2 Level, 3 Bedrooms, 2 Bathrooms, Open concept kitchen and spacious dinning room. Floor to ceiling windows, walk out to privet terrace, Quartz Counter tops, Oak laminated wood Flooring , 2 Car garage, stain less steel appliances. The Unit is furnished with the resort activities are not included in the price as Lake Club, Beach, Gym, Marina, Pool. (id:60365)
115/116 - 7191 Yonge Street
Markham, Ontario
Prime ground-floor corner unit on Yonge Street, offering exceptional street exposure and unbeatable location, location, location. Enjoy convenient access from both Yonge Street and the 7191 Yonge lobby, with direct entry to visitor parking-perfect for clients and patients. The unit is vacant and move-in ready, featuring 5 private offices, 1 washroom, a high ceiling, and a flexible, one-of-a-kind layout suitable for medical, wellness, educational, service, or professional office use. Outstanding visibility in a high-traffic area. (id:60365)
89 Stockell Crescent
Ajax, Ontario
Custom-Designed & Truly One-Of-A-Kind! This Stunning, Coughlan Built, All Brick Home Was Thoughtfully Designed With A Unique, One-Off Floor Plan, Specific To The Sellers Specification. Featuring An Expanded Kitchen And Eat-In Area, Overlooking The Ravine. Step Inside To Soaring 17 ft. Ceilings In The Foyer. The Main-floor Features 9ft Ceilings, A Unique Kitchen That Boasts A Smart & Functional Layout W/ Convenient Work Station, Pantry, Centre Island, Quartz Countertops & Large Breakfast Bar Which Flows Seamlessly To The Dining Space. Walkout To An Expansive, West Facing Deck Which Spans The Entire Width Of The Home. The Family Room Offers Elegant Built-In Shelving, A Gas Fireplace, & Built In Ceiling Speakers. Enjoy Direct Access To The Garage Through A Show Stopping Mudroom With Custom Cabinetry & Shelving. Upstairs, The Luxurious Primary Retreat Showcases A Coffered Ceiling, Oversized Walk-In Closet & One-Of-A-Kind Laundry Chute. Relax In The Spa-Like 5-Piece Ensuite With Heated Floors, Oversized Soaker Tub, And An Extra-Large Walk-In Shower. A Jack & Jill Bathroom Connecting Two Bedrooms, Along With A Fourth Bedroom Featuring Its Own Private Ensuite, Complete The Second Floor. The Finished Walkout Basement Is Bright And Inviting, Filled With Natural Light From Large West-Facing Windows And A Sliding Patio Door. Featuring Custom Millwork, A 3-Piece Bathroom, An Oversized Cold Room, And Ample Storage, This Space Is Perfectly Suited For Both Family Living And Entertaining. Exterior Features Include Professional Interlocking At The Front And A Premium Ravine Lot Offering Peace And Privacy. Conveniently Located Near Excellent Schools, Parks, Trails, Shopping, Dining, And Highway 401. This Property Perfectly Combines Elegance, Comfort, And Functionality The Ideal Move-In Ready Family Home You've Been Waiting For! (id:60365)
Lower - 220 Pape Avenue
Toronto, Ontario
This bright and spacious 1-bedroom basement apartment in the heart of Leslieville offers 750 sq.ft. of comfortable living space in a fully renovated Victorian home. Tucked just north of Queen St. East on a quiet, tree-lined stretch of Pape Ave, you're steps from the neighbourhood's cafés, restaurants, and shops. Commuting is easy with TTC access at Queen and Gerrard (both just minutes away) and a quick 5-minute drive to the DVP. Gerrard Square Mall is also conveniently close by. Inside, the apartment features a modern, open-concept layout with 7-foot ceilings and recessed dimmable lighting throughout, creating a bright, inviting atmosphere. The kitchen includes granite floor tiles, a dishwasher, microwave, generous cabinet space, and a large peninsula that adds both prep space and seating. The spacious bedroom comes with a walk-in closet for ample storage, and the contemporary bathroom is finished with clean, modern touches. The home also offers ensuite laundry, a private entrance for added privacy, and shared parking available in the property's driveway. This apartment brings together modern comfort, quality updates, and a prime Leslieville location. An exceptional opportunity for anyone looking for a well-maintained place to call home. Some photos have been virtually staged. (id:60365)
105 - 2 Hedge End Road
Toronto, Ontario
Welcome to this rental townhome is beautifully maintained: 3-bedrooms, 3-washrooms with 1-car garage and extra parking in driveway, and two convenient separate entrances/exits! Freshly painted throughout in neutral tone, offering a bright atmosphere; open-concept living and dining areas with a walk-out to a private terrace with gazebo - ideal for relaxing or entertaining your friends and family. The spacious family room is connected to your accessible kitchen. A rear entrance overlooks the kids' play area/park, providing a safe and peaceful view. Your kitchen features ample cabinetry, stainless-steel appliances, and generous counter space. Upstairs, you have your three well-proportioned bedrooms, including a primary suite with a private ensuite and large closet. The two additional bedrooms share a modern full washroom. This townhome offers exceptional functionality with an excellent neighbourhood readily close to TTC, top-rated schools, shopping plazas, and Highway 401, providing easy access to everything you need. Additional highlights include upgraded flooring and ample storage space. Perfectly suited for a young couple, growing families, professionals, or anyone seeking a move-in-ready rental townhome in a convenient location. (id:60365)
802 - 7439 Kingston Road
Toronto, Ontario
Brand new 2 bedroom suite at the Narrative in the high demand Rouge community! Enjoy bright North exposure with scenic, unobstructed vistas and an abundance of natural light. This thoughtfully designed layout features timeless finishes, 9' ceilings, oversized windows, stainless steel appliances, quartz countertops, and sleek contemporary touches throughout. Perfectly situated just minutes to Hwy 401, Rouge Hill GO Station, TTC, Rouge National Urban Park trails, U of T Scarborough, Centennial College, groceries, shops, and all your daily essentials. The building offers exceptional amenities - coming soon - including a 24/7 concierge, a fitness and wellness centre, a shared work hub/lounge, a games room, a kids' studio, a stylish party room, and an outdoor terrace with BBQs and seating. Parking + locker included. A standout opportunity in a rapidly growing neighbourhood! (id:60365)

