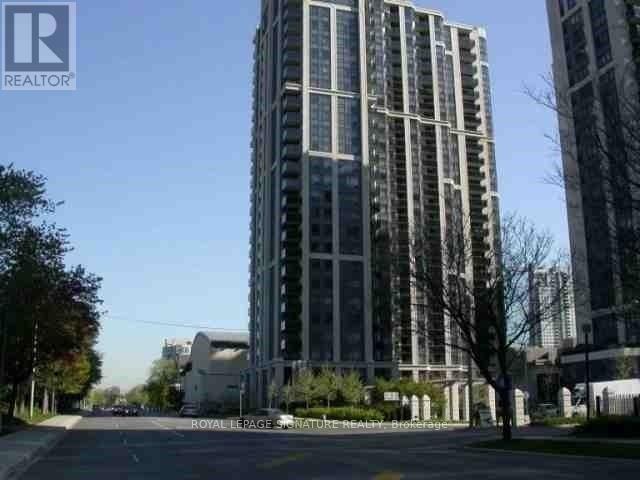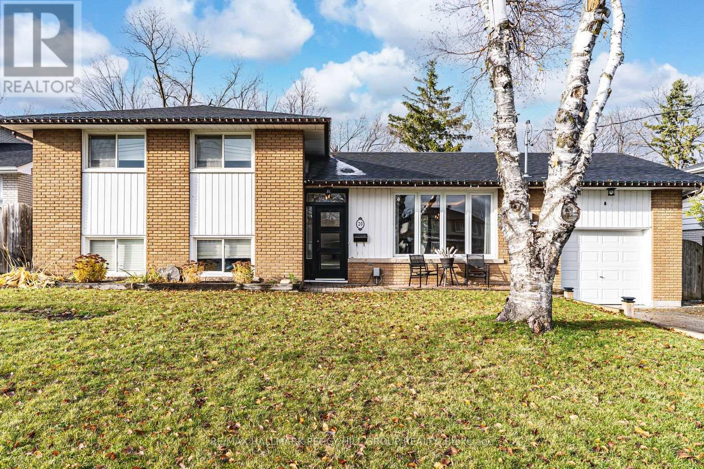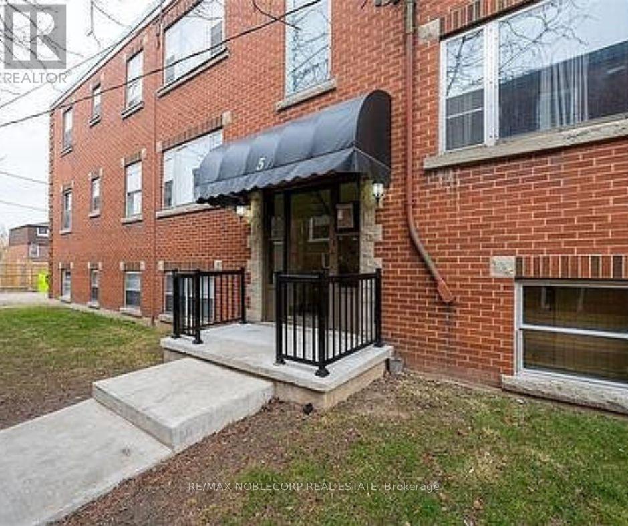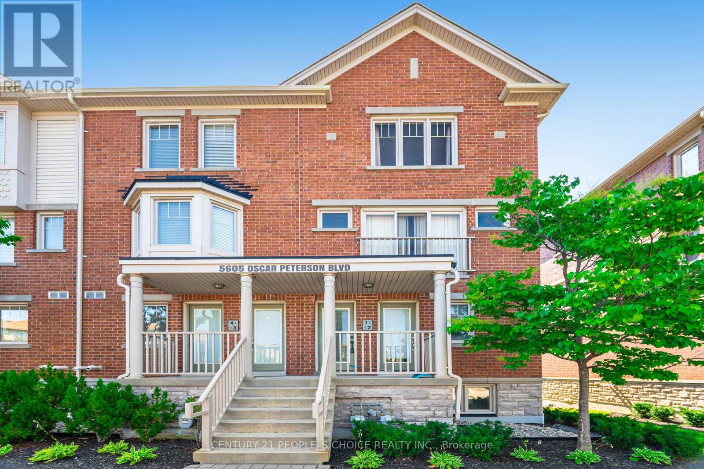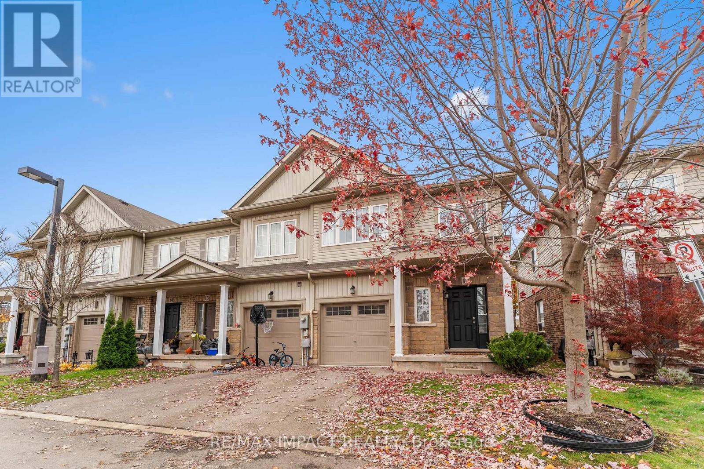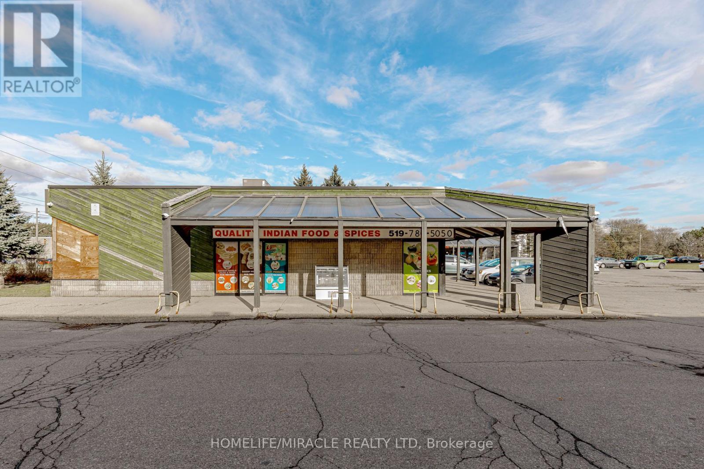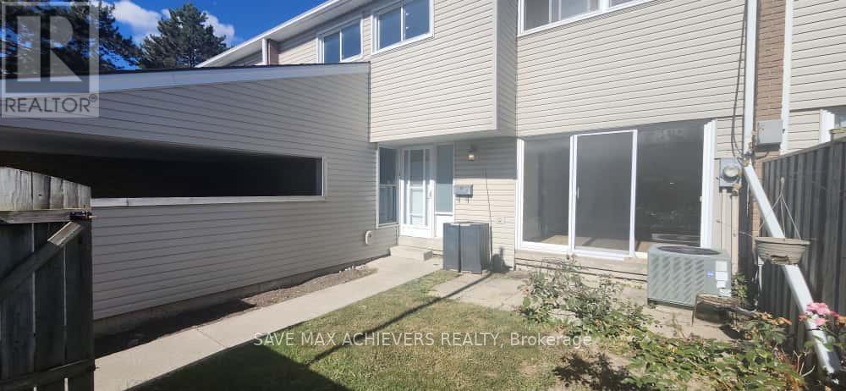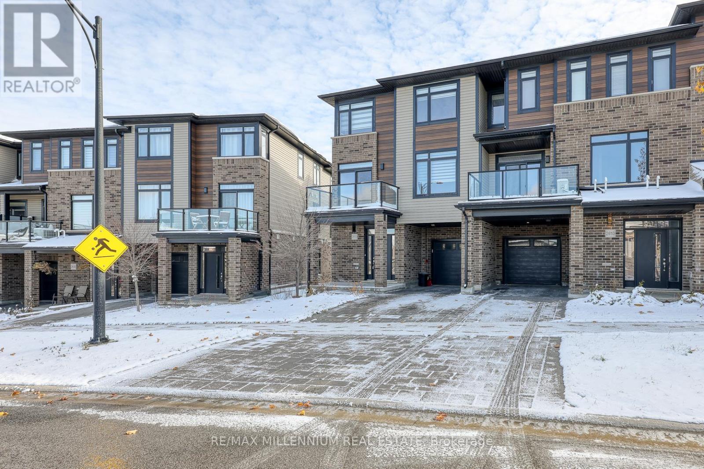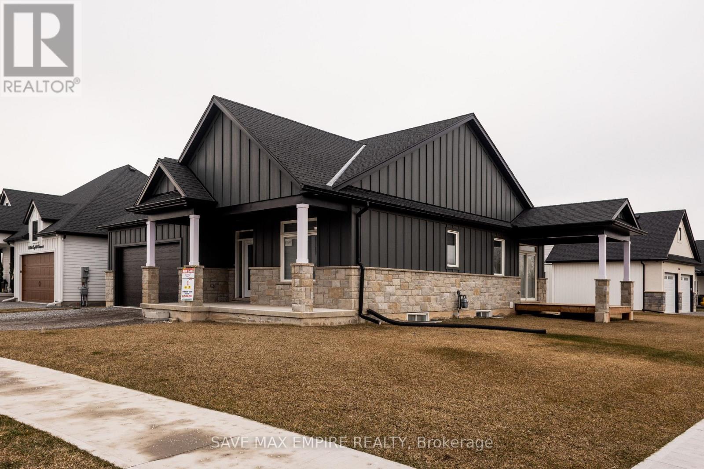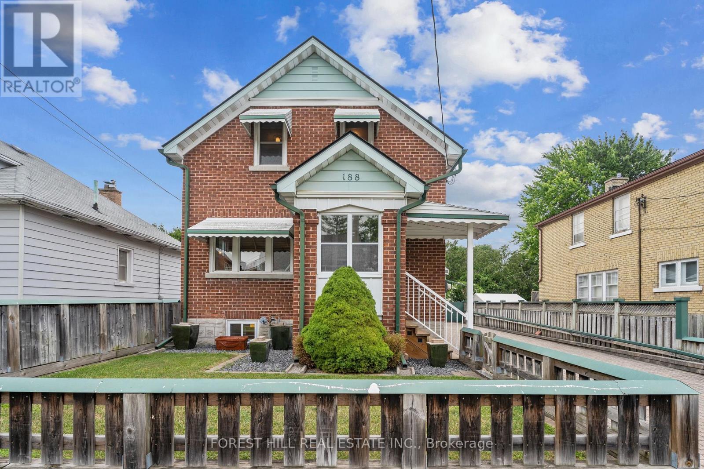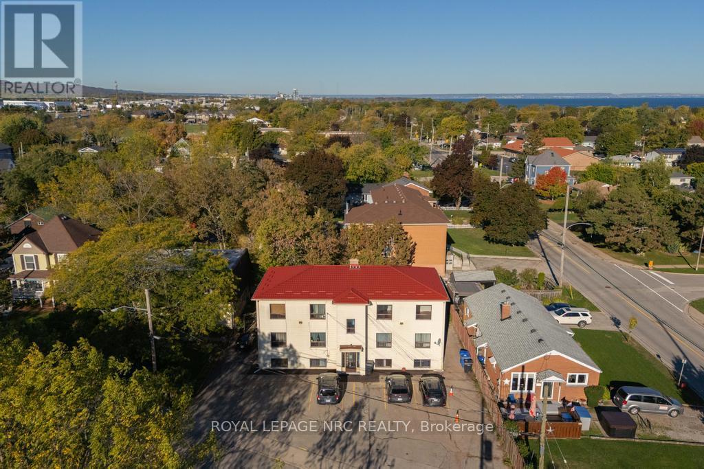Parking P4 71 - 5180 Yonge Street
Toronto, Ontario
(Parking for rent P4 - #71). Yong St and Park Home. North York Centre, Direct access to North York Centre Subway Station & Empress Walk mall, Shops & Restaurants. 24 Hours Concierge. (id:60365)
202 - 155 Beecroft Road
Toronto, Ontario
Spotless, Cozy, freshly painted, 1 Bedroom suite with parking and locker in vibrant Yonge/sheppard area. Open balcony. Direct access to subway. amazing amenities. Steps to first class restaurants, shops, Grocery stores, library and more.very secure building with 24 concierge, underground visitor parking, indoor pool, billiard room, library and guest suites. (id:60365)
Upper - 20 Ottaway Avenue
Barrie, Ontario
SOPHISTICATED UPPER-LEVEL FOR LEASE WITH MODERN FINISHES & A BRIGHT OPEN-CONCEPT DESIGN! Situated on a quiet cul-de-sac, within walking distance of schools and parks, this luxury upper-level unit for lease offers a refined living experience, showcasing natural light and modern finishes throughout. The open-concept layout highlights recessed lighting and durable LVT flooring, creating a seamless flow across the space. A sleek kitchen with dark cabinetry, quartz countertops, stainless steel appliances, and a large island with seating sets the stage for both entertaining and everyday living. The adjoining dining area opens to a deck with privacy louvres, backyard access, and peaceful views of the green space, creating an inviting extension of the interior. Three bedrooms and a spa-inspired 5-piece bathroom with double sinks add comfort and sophistication, while in-suite laundry, driveway parking for three vehicles with no sidewalk in front, and shared garage storage with the lower-level tenant complete this impressive home. Conveniently located close to daily essentials, dining, shopping, and recreation, with easy highway access and just minutes from downtown. (id:60365)
2 - 5 Applewood Avenue
Hamilton, Ontario
**Priced to sell** Attention first-time home buyers/Investors, welcome to your new Condo, located in the Heart of Old Stoney Creek/Battlefield Park Neighborhoods with Close Proximity to 4 parks, Recreation Facilities, Great Restaurants, Shopping, Public Transit, Stoney Creek GO, as well as lots of other amenities, including the Farmers' market running Thursday & Saturday through the summer! This Fabulous open concept unit is in a small, quiet building. Great place to get into the market, Condo fees include exterior maintenance, exterior insurance, heat, water & parking! Pot Lights. New windows for the building were installed in the last 5 months. A must see! (id:60365)
2 - 5605 Oscar Peterson Boulevard
Mississauga, Ontario
Amazing Townhouse In Prestigious Churchill Meadows, 2 Bedroom Corner Town House With 3 Washrooms, Large Master Bedroom With Ensuite, Brand new Hardwood flooring in bedrooms and upper level. Brand new Hardwood Stairs. Beautiful Dark Floor On Main Living /Dining Room, Extra Pantry In Kitchen, Painted With Neutral Color, Lots Of Natural Light, No Side Neighbors, Two Balconies to Enjoy Mississauga Skyline , Sunrise /Sunset, South Facing with Panoramic Views from Both Bedrooms, Kitchen and Living, Move In Condition (id:60365)
12 - 5084 Alyssa Drive
Lincoln, Ontario
Welcome to this beautifully maintained End-unit Freehold townhome, perfectly positioned against peaceful greenspace and offering an ideal blend of comfort, style, and convenience. Step inside to find a warm and inviting living room featuring hardwood flooring and a snug gas fireplace - the perfect setting for everyday living or relaxed evenings at home. The modern kitchen showcases dark cabinetry, a functional breakfast bar, and stainless steel appliances, making meal prep both stylish and efficient .Upstairs, you'll find three generous bedrooms and two washrooms, including a bright primary suite complete with a 3-piece ensuite and a spacious walk-in closet. A spacious unspoiled basement is ready for your personal design and future expansion. Located in a sought-after Beamsville community, you're just minutes from shopping, parks, schools, and quick highway access - offering both tranquility and unmatched convenience. Visitor and street parking are both available for guests. A monthly road fee of $209 includes water, road maintenance, sewer charges, garbage collection, and snow removal, providing worry-free living all year round. Don't miss this fantastic opportunity to own a beautifully cared-for home in one of Niagara's most welcoming neighbourhoods! (id:60365)
#16 - 500 Willow Road
Guelph, Ontario
Indian Grocery Business with Takeout Kitchen & Food Premises Approved in Guelph, ON is For Sale. Located at the busy intersection of Willow Rd/Westwood Rd. Surrounded by Fully Residential Neighbourhood, Close to Conestoga College Guelph Campus, Highway, Offices, Banks, Major Big Box Store and Much More. There is full Kitchen to start Indian Take Out Restaurant or Tiffin Service. Business has Hood and other equipments already in the business. Brand new Walkin Cooler recently installed almost $49000 invested by the current owner. Rent: $7098/m incl TMI & HST, Lease Term: Existing 3 + 5 + 5 Years Option to Renew. (id:60365)
10 - 590 Millbank Drive
London South, Ontario
Comfort, Spacious and Convenience defines this wonderful Townhouse. Welcome to 590 Millbank drive, unit 10. This 3 bedroom and 2.5 bathroom condo townhouse is conveniently located in South East london in very sought after neighbourhood.On main level you have bright and spacious living room which opens to your covered frontyard.A dining room big as a bedroom connected to the spacious kitchen with tons of cabinet space.The primary bedroom on upper floor offers big window, 2 pc ensuite bathroom and walking closet. The 2 other bedrooms are generously sized and has sliding door wardrobe.An additonal 3 pc bathroom on upper floor.Basement is fully finished and has large rec room and 3 pc full washroom which is a bpnus for big family. Laundry room is big and has lot of additional storage space.Newly painted and has no carpets in any room.This condominium has a low maintenance fees of $450 and it covers common elements, building insurance and water.Great location, close to School, Victoria hospital,Big box stores, Highway 401 , South London Costco and Public transit. Don't miss this opportunity to call this wonderful house your next HOME. (id:60365)
5 - 2612 Sheffield Boulevard
London South, Ontario
[[Welcome To This 2021 Built End Unit 3 Bedrooms & 4 Washrooms Townhouse]] | ((End Unit That Feels Just Like a Semi Detached)) State of The Art Floor Plan With Ground Level Offers Flex Room Offers Versatility For Home Based Office, Guest Room, Playroom, Home Gym | Ground Level 2pc Powder & Access To The 1 Car Garage | Upper Floor Features Huge Living Room & Dining Room and a Separate Family Room, Kitchen, Balcony, Laundry Room & 2pc Washroom | Highly Upgraded Kitchen With Quartz Counter Tops, Stainless Steel Appliances, Taller Cabinets, Backsplash, Hanging Lights Over The Sink | Generous Size Family Room | Upper Level With 3 Bedrooms and 2 Full Washrooms | Primary Bedroom With 4pc Ensuite and a Huge Walk-in Closet Lots of Natural Light Throughout The House | 3 Parkings in Total, 2 On The Driveway and 1 Car Garage | Upgraded Zebra Window Covering Throughout The House | (id:60365)
3580 Canfield Crescent
Fort Erie, Ontario
Discover this stunning 4BR (2+2) bungalow at 3580 Canfield Cres in the sought-after Black Creek community. This home was custom built and features a spacious approx 2500 Sq ft (including finished basement) open concept design with plenty of natural light. It has two bedrooms, two baths, 9 ceilings, a custom kitchen with quartz countertops and a large island, luxurious bathrooms with glass showers and porcelain tiles, and a main floor laundry room with ceramic tiles and garage access. Basement is fully finished with 2 BR, Rec room and Washroom, This home is part of South Shores, a tranquil community in southern Niagara, close to the shore of Lake Erie. You can easily reach Buffalo and Niagara Falls via the nearby HWY. South Shores offers a serene lifestyle in the Black Creek neighborhood, with access to schools, parks, golf courses, restaurants, entertainment venues, and scenic trails. Come and enjoy this peaceful and calm neighborhood. Photos are virtually staged (id:60365)
188 Wentworth Avenue
Kitchener, Ontario
Charming Brick Home with Oversized Workshop in a Sought-After Kitchener Location Tucked away on a quiet dead-end street in the heart of Kitchener, this well-loved 3-bedroom, 2-bath home offers the perfect balance of comfort, character, and functionality. Meticulously maintained by the same owner since it was built, this property radiates pride of ownership from the moment you arrive. Step inside to find a bright and welcoming main floor with beautifully updated hardwood floors, an inviting living space, and a layout designed for everyday living and easy entertaining. The updated kitchen seamlessly connects to the dining and living areas, creating a warm, open flow filled with natural light. Upstairs, you'll find three generous bedrooms and a spacious family bath, offering plenty of room for a growing family or guests. The finished basement adds even more versatility with a cozy rec room, convenient 2-piece bath, and additional storage. Outside, the possibilities are endless. The large 21' x 31' detached garage/workshop is a rare find - perfect for hobbyists, mechanics, or anyone who needs space to create, tinker, or store extra vehicles and equipment. Enjoy your peaceful setting while still being just steps from parks, pickleball courts, schools, and the scenic Iron Horse Trail. With quick access to downtown Kitchener,Uptown Waterloo, Belmont Village, shopping, transit, and major routes, you'll love the unbeatable convenience of this location. Whether you're a first-time buyer, downsizer, or investor, this move-in-ready home offers timeless charm, exceptional care, and endless potential. Come see why this property is a rare find - homes like this don't come around often! (id:60365)
Unit 5 - 389 Elizabeth Street
Grimsby, Ontario
Discover easy living in this updated 2-bedroom apartment, tucked away in the heart of Grimsby. Freshly painted and featuring brand new flooring in the living room and bedrooms, this bright space offers a comfortable layout perfect for everyday living. The spacious living area is filled with natural light from a large front window, creating a warm and welcoming atmosphere, while the eat-in kitchen provides ample cabinetry and room for a table. Both bedrooms are generous in size, each with large windows and closet storage. A 4-piece bathroom completes the interior. And with no upstairs neighbours, you'll love the quiet and private atmosphere. This unit also comes with two tandem parking spaces and convenient, shared coin-operated laundry on site. Water, parking, and exterior maintenance are all included in the lease. Tenant is responsible for heat and hydro. Landlord is offering ONE MONTH FREE RENT for the new tenant (The free month will be applied to the tenant's second month living in the unit). Situated minutes from parks, wineries, and Grimsby's scenic waterfront, this location combines small-town charm with excellent highway access to the QEW. Whether you're heading to nearby shops or exploring Beamer Memorial Conservation Area, there is always something to do in the area. Fresh, functional, and well-situated, this fantastic unit is ready to welcome you home! (id:60365)


