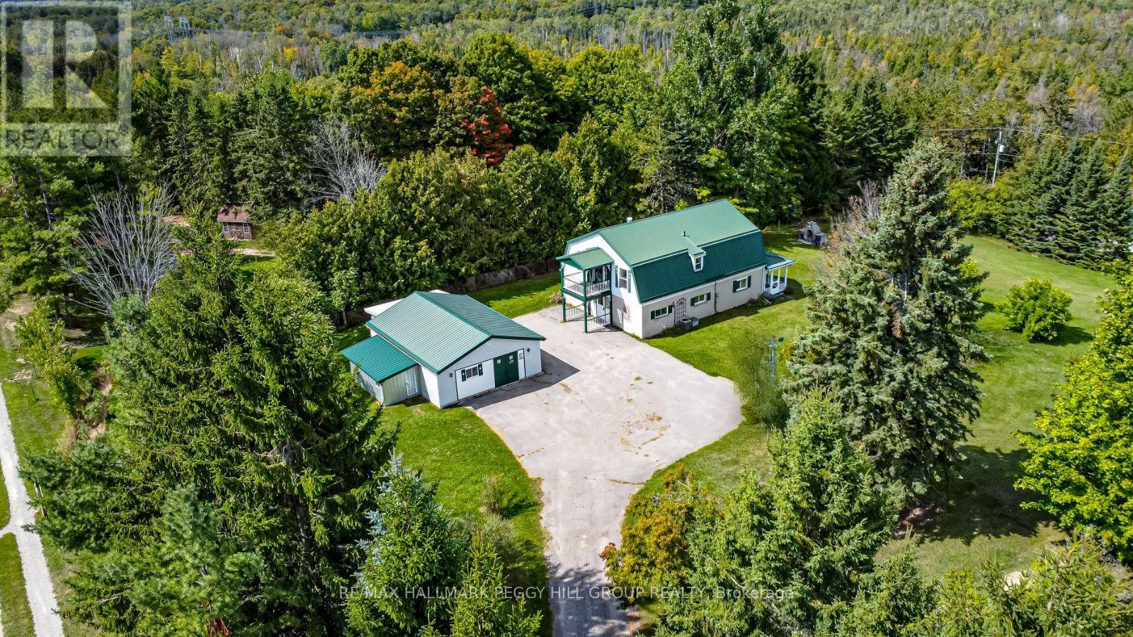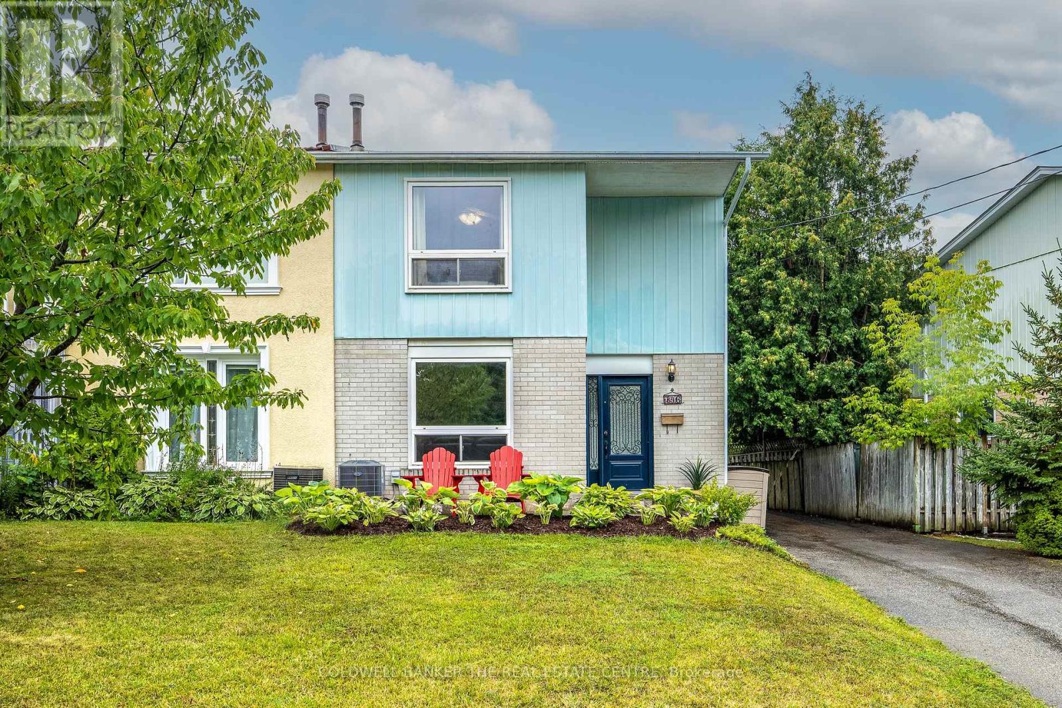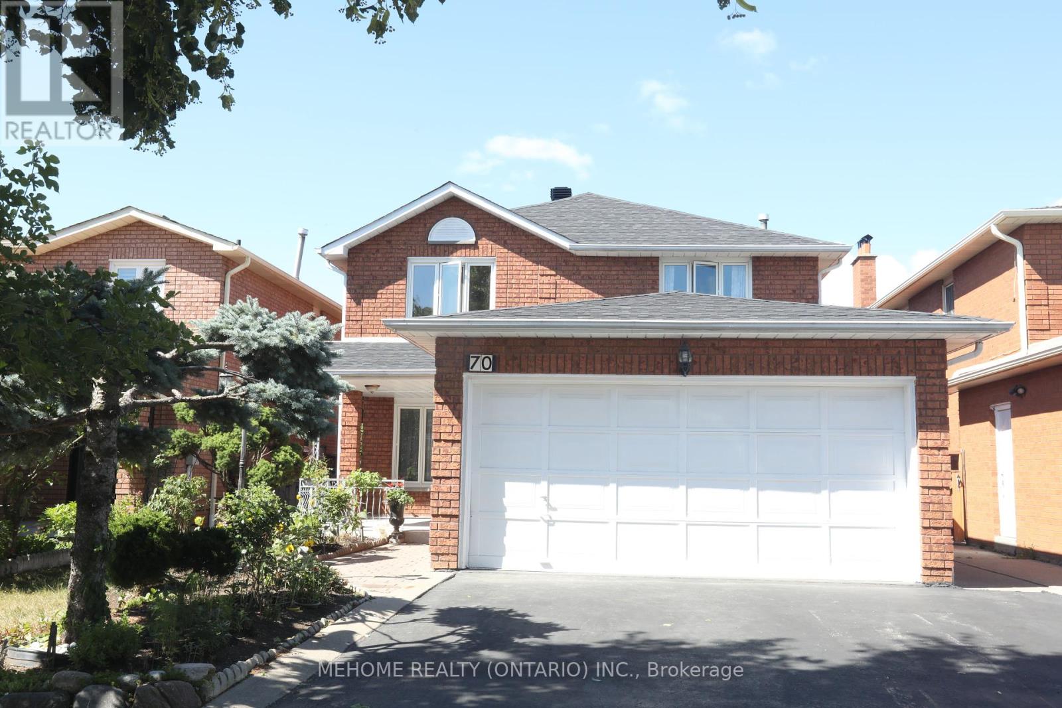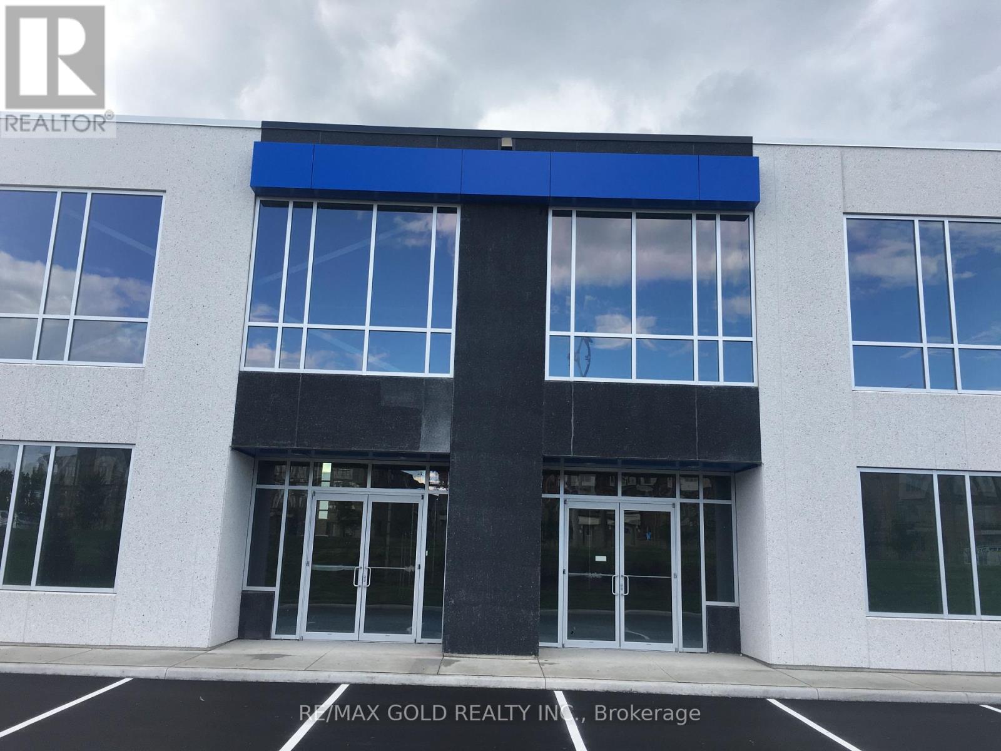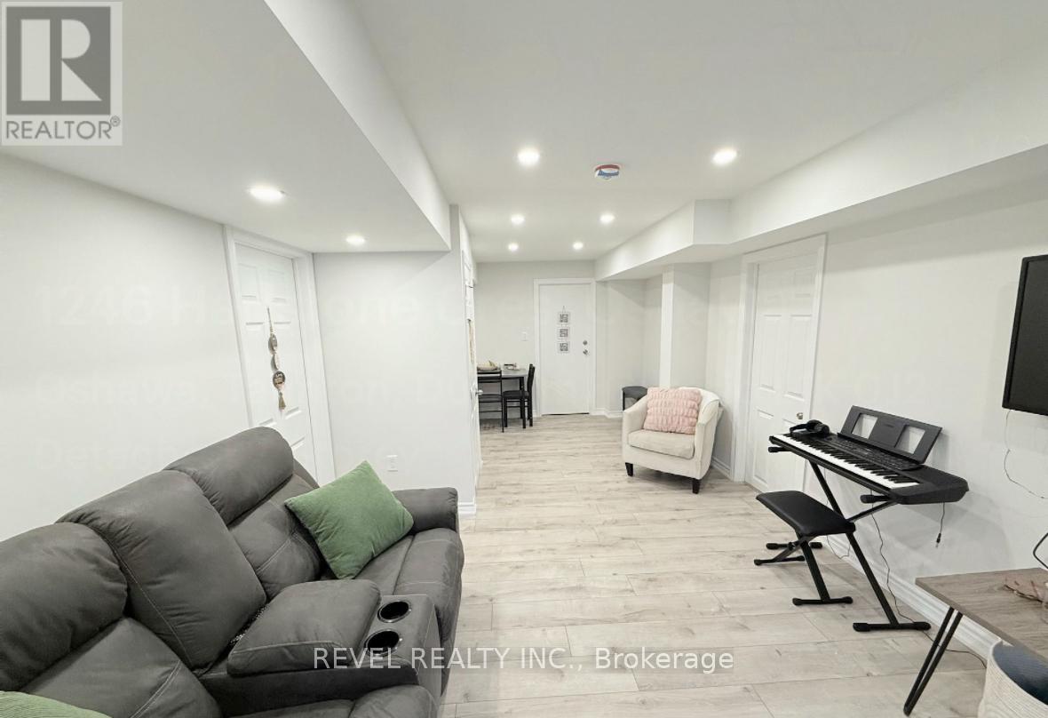208 Martin Street
King, Ontario
Transform this 98' x 213' lot into your dream home in this central King City neighbourhood. Nicely positioned with ample parking and a large backyard, this modest and livable 2 bedroom, 1 bathroom 1955 bungalow has an oversized double garage addition (2004) with 9' doors , storage room, walk-up from basement and doors to the front and verdant back yard. The home features hardwood cherry floors, ceiling fans and serene views. (id:60365)
8064 9th Line
Essa, Ontario
A WELL-LOVED HOME WHERE HAPPY MEMORIES, NEIGHBOURLY WARMTH, & NATURAL BEAUTY THRIVE - SMALL-TOWN CHARM MEETS MODERN COMFORT ON A PEACEFUL 1.25 ACRES! Welcome to a truly well-loved home that radiates warmth and pride of ownership, set on a peaceful 1.25-acre retreat surrounded by mature trees, rolling farmland views, and the soothing sounds of nature. Nestled within a welcoming small-town community where neighbours stop to say hello, you will also enjoy the convenience of being just 10 minutes from Barries amenities, with country roads leading to local farmers markets and seasonal flower stands. From golf courses to Snow Valley Ski Resort and the shores of Kempenfelt Bay, outdoor recreation is always close by, with the Tiffin Conservation Area just across the road featuring trails, wildlife, and year-round natural beauty. The expansive driveway provides abundant parking, while two storage sheds and a detached garage/workshop - insulated, heated, and powered - offer space for every project or hobby. Inside, a sun-filled open layout unites the living, dining, and kitchen areas, showcasing picturesque forest views and a walkout to a covered porch, perfect for relaxing outdoors. Three adaptable rooms on the main level offer flexible space for a home office, library, or media lounge, while the upper level features three spacious bedrooms, including a primary retreat with a private balcony, walk-in closet, and cozy electric fireplace. An upper family room, convenient laundry, and plenty of storage add to the functionality, while full 4-piece baths on both levels ensure everyday comfort. Thoughtfully maintained and filled with happy memories, this inviting property also comes equipped with a 13kw Generac generator, central air, and forced air propane heating. This is more than a house - it's a place where lifestyle, community, and cherished moments come together to create a one-of-a-kind #HomeToStay. (id:60365)
746 Elgin Street
Newmarket, Ontario
Welcome to 746 Elgin Street in Newmarket! Tucked into a quiet, family-focused neighbourhood, this charming semi-detached home offers the perfect mix of comfort, functionality, and location. With 3 bedrooms and a versatile layout, its an ideal choice for first-time buyers, young families, or anyone eager to enjoy a vibrant yet peaceful community.The main level is bright and inviting, featuring a spacious living area where natural light pours through a large picture window overlooking the front yard. The kitchen is thoughtfully designed for family meals and gatherings, with direct access to the backyard. Step outside to a private retreat complete with a generous deck and pergola, surrounded by mature trees, gardens, and plenty of room for play or relaxation.Upstairs, three comfortable bedrooms and a full bathroom provide just the right balance of space and privacy. The finished lower level expands the living area with a versatile recreation roomperfect for movie nights, a home office, or play spacealong with an additional one-piece washroom.This location truly shines. Just steps from George Richardson Park, youll enjoy baseball diamonds, soccer fields, a playground, and even a front-row seat to the Canada Day fireworks right from your own porch. Outdoor enthusiasts will love access to Tom Taylor Trail for walking and cycling, plus quiet surrounding streets for jogging or family strolls. With three playgrounds within walking distance, Main Street only 30 minutes away on foot (or 5 minutes by car), and the Newmarket GO Station a short walk or quick drive, convenience is at your doorstep.Families will also appreciate proximity to top-rated schools, community sports facilities, the dog park, arenas, shopping, and the libraryall with easy access to Highway 404 for commuters.Dont miss this rare opportunity to own a home in one of Newmarkets most desirable areas. (id:60365)
70 Governor Crescent
Vaughan, Ontario
This well-maintained versatile home offers exceptional value for families and investors alike. Ideally located just a 3-minute walk to a charming park with a playground and basketball court, and a short 10-minute drive to the TTC subway station for convenient commuting. Enjoy the ease of a no-sidewalk frontage = no snow shoveling! A separate entrance to a finished walk-out basement apartment, complete with a kitchen, a fireplace, and strong income potential of $2,000/month. The main floor boasts new flooring, a cozy fireplace, a guest bedroom (easily convertible to a home office), and a washroom with a shower booth. Enjoy sun-filled bedrooms, kitchen, and a bright, airy living space. Step out onto the oversized concrete balcony overlooking the backyard, or relax on the new extended front porch. The property also includes a multi-use shed in the back yard and a well-maintained driveway. Located within a 3-minute walk to a Catholic elementary school. (id:60365)
363 Crossland Gate
Newmarket, Ontario
Nestled in the Coveted Glenway Estates, this Spacious 4 + 1 Bedroom, 3 + 1 Bathroom Home Offers All the Space You Need to Live, Grow and Entertain. The Main Floor Features a Bright Eat-In Kitchen with Oversized Windows that Fill the Space with Natural Light. You'll Love the Oversized Living Room and Separate Formal Dining Room for Hosting Family Gatherings and Family Room with a Wood-Burning Fireplace that's Just Waiting for Those Cozy Nights In. The Laundry/Mudroom Offers Access to the Garage plus a Separate Side Entrance, Adding Extra Convenience to Your Daily Routine. The Oak Staircase Brings Timeless Charm and Character to the Home and Leads You Upstairs Where You'll Find 4 Generous Bedrooms, Main Washroom and a Large Primary Bedroom with a 4pc En-suite and Plenty of Room to Unwind. The Fully Finished Basement Adds More Functional Space - Featuring Additional Bedroom, Recreation Room, Office Area, 3pc Bathroom and Lots of Storage. And Then There Is The Backyard - Your Private Oasis. Surrounded by Mature Trees, This Incredible Outdoor Space Offers Full Privacy and is Built for Entertaining and Relaxation with a Saltwater In-ground Pool, Hot Tub and a Huge Deck Perfect for Summer BBQ's, Family Gatherings or Simply Unwinding After a Long Day. It Is Truly the Heart of this Home. This Solid, Well-Maintained Home Offers the Perfect Canvas to Add Your Personal Touch and Make It Your Own, All Located in a Mature, Family Friendly Neighbourhood Close to Great Schools, Parks, Shopping and All Amenities. (id:60365)
8 - 10950 Woodbine Avenue
Markham, Ontario
Prime Location with Modern Features! Discover this exceptional 3,012 sq. ft. industrial unit in Markham, perfectly situated along Woodbine Avenue. Offering convenient access to Highways 404 and 407, as well as other major routes, this property is ideal for businesses seeking connectivity and convenience. Located within an employment business park, the flexible zoning permits a wide range of uses. The unit features: Double-glazed aluminum entrance doors, Impressive 24' clear ceiling height, Drive-in door (14' x12') Rooftop HVAC system for year-round comfort, This is a rare opportunity to secure a versatile space in a highly sought-after area. (id:60365)
135 - 50 Scarborough Golfclub Road N
Toronto, Ontario
This beautifully updated 3-bedroom, 2-bathroom condo townhome is perfect for first-time buyers, featuring fresh paint and brand-new Vinyl flooring throughout. Enjoy a huge south-facing balcony, a functional layout, and the convenience of 1 underground parking spot. Located in the heart of Scarborough Village, you're just steps from TTC, Go Train, shopping plazas, groceries, and Bluffers Park. Don't miss this amazing opportunity - book your showing today! (id:60365)
Lower - 169 Langley Avenue
Toronto, Ontario
Welcome To Your All-Inclusive Urban Oasis! This Charming Studio Apartment Offers Bright Spacious Living, And Modern Finishes, All In The Vibrant Heart Of Riverdale! The Space Features A Brand New Kitchen With Plenty Of Counter Space, A Large, Modern Bathroom, Pot Lights Throughout, And Ample Storage. Just Steps Away From Withrow Park, Providing An Escape From The Urban Hustle. This Unit Is Perfect For Someone Looking For A Clean And Comfortable Space To Call Home In A Friendly, Safe And Wonderful Neighbourhood. Utilities, Wifi, And Most Furnishings Are Included, Just Move In And Enjoy! (id:60365)
25 Swordfish Drive
Whitby, Ontario
Be The First To Live In This Brand New Stunning Executive Style Town Home. Featuring A Gorgeous Upgraded Kitchen, Large Great Room And Backs On To A Ravine.Two Dens Allow You Ample Space To Work From Home, Or For Online Schooling. 2nd Floor Laundry Room. Large Master Bedroom With A Spa Like Ensuite. Bright And Spacious Bedrooms With Large Closets. Direct Entry From The Garage. Quiet Street With Great Neighbours. Perfect Spot For The Discerning Executive (id:60365)
1416 Mockingbird Square
Pickering, Ontario
One year Old New House. Excellent Layout With Open Concept. Dining Room & Family Room With Gas Fireplace With Larger Breakfast area With Open Concept Kitchen, Upgrades Includes : Hardwood Floors Throughout The House & Oak Staircases On Main Level With Huge Modern Kitchen. Just Walk Out To Deck & Breath the Fresh Air Through The Ravine Lot & Very Bright Home With Larger Double Door Entrance And Excellent Sunlight. Master Bedroom En-Suite With Huge Shower & W/I Closet. Larger Laundry Room On The 2nd Floor and 3 Larger Bedrooms With W/I Closets. Garage Access Through The House. Just Minutes To New Community Center, Just Minutes To Shopping Centers, Hospitals, Walmart, Plazas,Restaurants, Top Schools, Parks. Just Minutes To Hwy 407 & Hwy 401 And Just 8 Minutes To Go Train & Much More. (id:60365)
1246 Harlstone Crescent
Oshawa, Ontario
*Shared kitchen & living space with a female tenant* New and modern basement suite in the sought-after Taunton community! Welcome to this renovated, ABOVE-GRADE basement suite, featuring a functional bedroom with ensuite. This beautifully updated suite boasts great sized windows overlooking the backyard, a separate entrance and a sleek, modern design. Enjoy the convenience of nearby shopping, parks and quick highway access! Don't miss out on this exceptional living space! Renting without parking is $1000/month - renting with parking is $1050/month. Tenant to pay a portion of utilities. *Bedroom will be vacant and not furnished - common areas are furnished* (id:60365)
1703 - 45 Huntingdale Boulevard
Toronto, Ontario
Your opportunity to live in this spacious corner unit condo and in such a desirable location has arrived. Offering an abundance of space with large principle rooms and fantastic layout, laminate flooring throughout, upgraded kitchen and bathrooms and two balconies with South Eastern and Northern exposures. This is all the home you need and more! Two large bedrooms with two full baths, separate family room, and room to entertain, this is definitely not your typical Toronto condo! The building provides access to a party room, gym, indoor pool to keep you and the family entertained. Located near the many amenities surrounding Bridlewood Shopping Mall, easy access to Highways 401 and DVP, Fairview Ma (id:60365)


