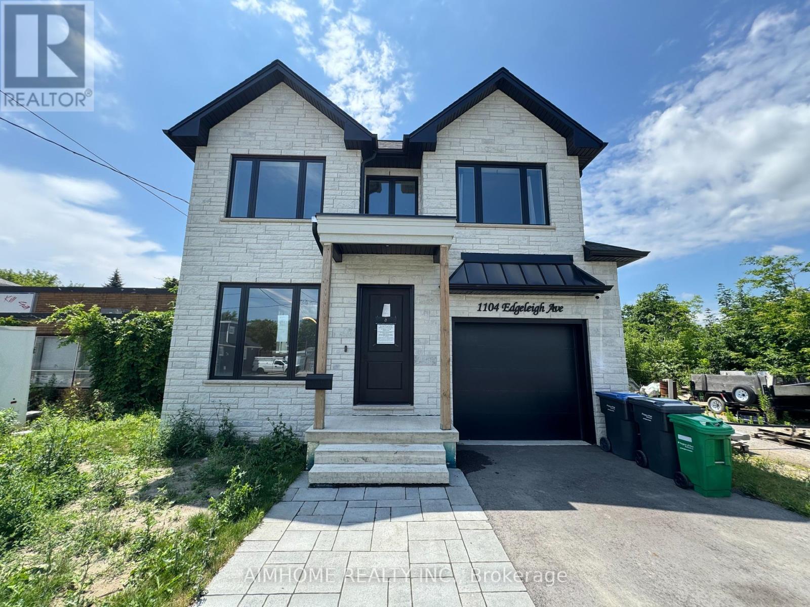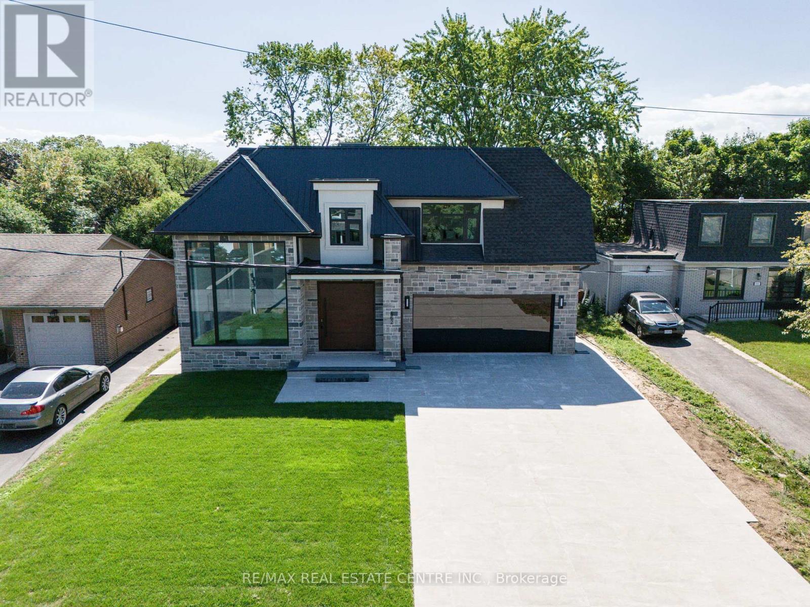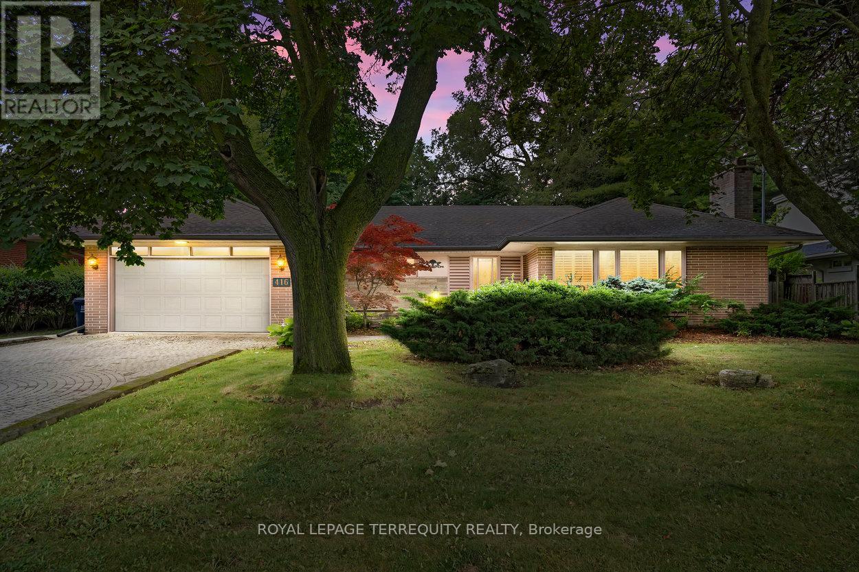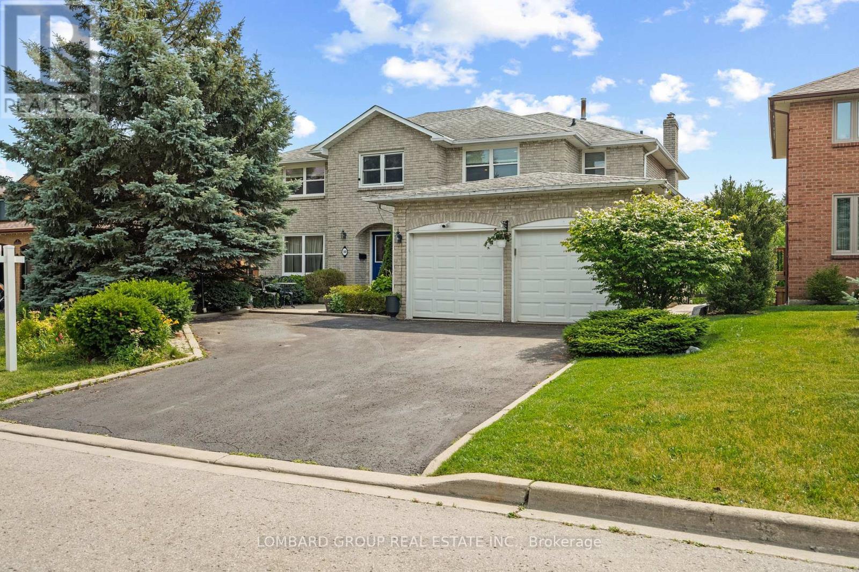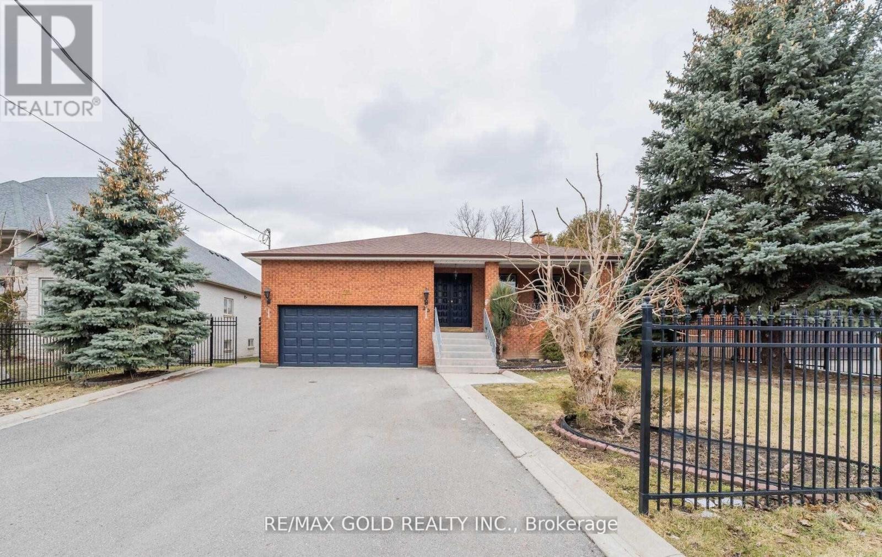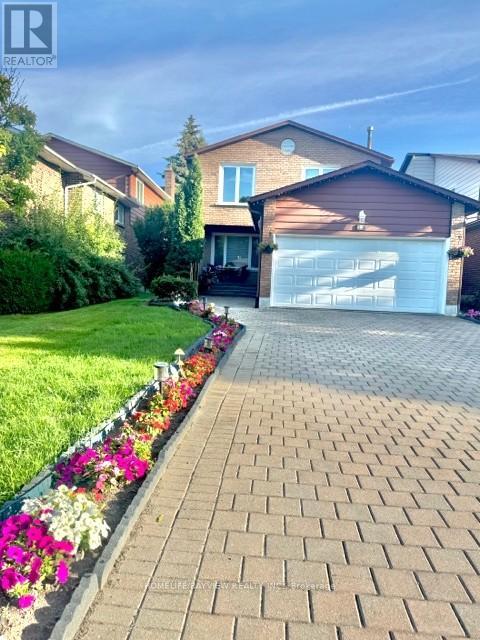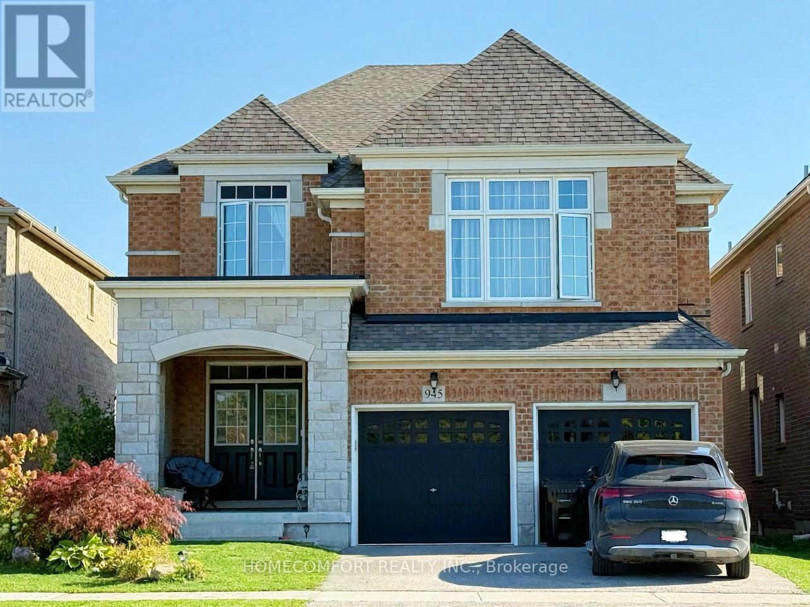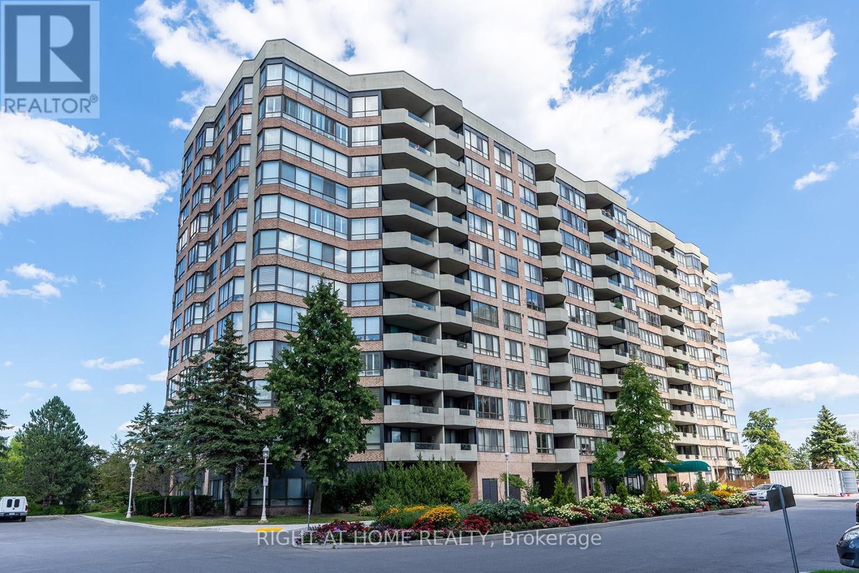292 Bristol Road W
Mississauga, Ontario
Large One Bedroom Basement Apartment, good layout with private entrance and onsite Laundry (NOT SHARED). Fantastic location in Central Mississauga, Close to Square one/Heartland, Sheridan College, Schools, 401, 403 & Schools. Great Location for Working Professionals or Students. (id:60365)
1104 Edgeleigh Avenue
Mississauga, Ontario
Brand New Custom Built Home located in Lakeview community. This house features over 4300 Sq ft living space with 10 Ft Ceilings On The Main Floor, 8'6" ft ceilings on 2nd floor & 9' Ceilings in Basement. white oak floor and pot lights throughout main floor and Second Floor. Completely Insulated Concrete Form (ICF) construction from foundation to the second floor. Basement living area 1500+ sqft, walk-up, one bedroom, one washroom, rough-in laundry room, rough-in kitchen and additional room underneath garage slab. Basement and Main Provides Floor Ventilation but 2nd Floor Ceiling Ventilation instead(a more efficient Configuration to Save Energy). Four 4k security cameras with 8 camera capability and hardwired video doorbell. (id:60365)
462 Southland Crescent
Oakville, Ontario
Stunning Newly Built Custom-Home in West Oakville with Almost 6000 Sqf of Luxurious Top-Notch Finishes! This Exceptional Residence Blends Modern Elegance with Thoughtful Design, Offering Six Bedrooms, Seven Bathrooms, Gym Area, and an Impressive Array of High-End Features for The Ultimate in Turn-Key Luxury Living. Step Inside Through 7 ft. Wide Pivot Door! to Discover an Open-Concept Layout with Soaring Ceilings in the Living and Family Rooms! The Main Floor is Designed for Convenience and Entertaining with It's Breath Taking 3-Sided Fireplace and it's Designer's wall! The Gourmet Chef's Kitchen with Boasts Sleek Finishes including Veneer Cabinets and Custom Counter Top and Backsplash! Premium Jenn-Air Appliances for the Main Floor including Side by Side Fridge and Freezer and a Servery Wine fridge for ultimate Entertaining! Upstairs, the Home Offers Four Generously Sized Bedrooms, Each with Ensuite Access. The Primary Retreat is a True Sanctuary, Featuring a Walk-Through Closet and a Spa-Like Private Ensuite with Premium Finishes that Create a Peaceful Escape from the Everyday. The Main, Full Size, Laundry Room is on This Level Which Adds Further Practicality and Convenience. The Fully Finished Lower Level with it's Bi-Folding Doors Walkup, Full High End Kitchen Including Veneer Cabinets, Full Laundry, Gas fireplace, 2BR, Gym and Three Bathrooms Including a Steam Shower for Optimum Relaxation After a Long Day or Post Workout! Engineered Hardwood Thought-out. Closet Organizers for all Bedrooms. Double Glazing Aluminum Windows with Powder Coating, Living and Family Rooms have Floor to Ceiling Windows for Tons of Natural Lighting! The Outdoor living is equally impressive, $$$$ Spent on Hard and Landscaping with an impressive covered porch! Bi-Folding Doors in the Breakfast Area/Back Porch to connect the Interior with the Exterior! 2 Elite Furnaces and A/Cs Make This Home Very Comfortable Year around! Tarion Warranty included. This is Your Dream Luxury Home! (id:60365)
416 The Kingsway
Toronto, Ontario
Set on one of the largest, park-like lots in all of Princess Anne Manor, this true brick bungalow offers rare privacy and single-level living in a blue-chip enclave. The 80' 140' north-facing parcel is surrounded by mature trees, creating a serene, estate-style setting with a sun-soaked, south-exposed backyard, perfect for outdoor living, a future pool, or simply quiet afternoons under the canopy. Inside, a gracious, light-filled layout delivers three bedrooms on the main floor plus twoc additional flexible rooms in the lower level - ideal as an office and guest suite - allowing todays work-from-home and multi-generational needs to be met without compromise. Generous principal rooms encourage easy flow for both everyday life and entertaining, while the classic ranch profile provides the convenience of true bungalow living. A double-wide interlocking brick driveway elevates curb appeal, and the expansive rear gardens promise endless possibilities for dining, play, and gardening in complete privacy. Loved, well-kept, and brimming with potential, 416 The Kingsway presents a rare opportunity to enjoy as is, renovate, or plan a signature custom home on a statement-scale lot. A seldom-available offering that pairs a coveted address with an exceptional parcel - an ideal canvas in one of Etobicoke's most distinguished communities. (id:60365)
10 Whitmore Court
Brampton, Ontario
Welcome to this breathtaking, fully upgraded 4 bedroom, 3.5 bath estate nestled on a quiet court with a premium 60-ft lot offering rare privacy with no direct house at back. Boasting over 5,000 sq ft of exquisitely finished living space, this luxurious home is designed for refined living and effortless entertaining.Step through a grand foyer featuring elegant round hardwood stairs with iron pickets, and be greeted by seamless hardwood flooring throughout. The main level offers expansive formal living, dining, and family room, all bathed in natural light. The chef-inspired kitchen is a dream complete with upgrades cabinets and countertops, walk-in pantry, built-in appliances, and an oversized waterfall island perfect for gatherings.Two walkout decks overlook a serene backyard oasis featuring a heated in-ground pool your own private retreat. The fully finished walkout basement is an entertainers paradise, featuring a second full kitchen, stylish bar area with built-in bar fridge, theatre room, bedroom, full bath, and cold cellar. Function meets form with a spacious laundry and mudroom, and a massive driveway with room for 5 vehicles plus a 2-car garage. Thoughtful upgrades include 200 Amp electrical service, central vacuum, EV charger, crown molding, dimmable pot lights, gas line for BBQ, and an electric fireplace. Absolutely no carpet anywhere.This is luxury, comfort, and style all in a turnkey package and a highly sought-after location. A truly exceptional place to call home. (id:60365)
One Room In W/o Basement - 8 Queensgate Court
Markham, Ontario
Experience Modern Living In This Walk-Out Basement Apartment In Unionville. This Bright And Spacious Unit Features Three Bedrooms, Each With Its Own Ensuite. One Bedroom Is Available, Partially Furnished With A Bed, Mattress, Study Desk, And Chair. Separate Entrance With Shared Access To A Fully Equipped Kitchen And Laundry. Tenants Share The Kitchen And Laundry Facilities. Laundry Is Coin-Operated, Pay Per Use. Extra $50/month For One Driveway Parking Spot. Rent Includes Utilities, Except For Laundry Use. Move In And Enjoy! (id:60365)
163 Ballantyne Boulevard
Vaughan, Ontario
This Beautiful 4 bed + 4 bath Detached 49.9x114.8 Premium fenced Lot, located in the exclusive, much sought after, Pine Valley Estate, with 10' ceilings on the main floor, Hardwood flooring and Upgraded 8' Doors throughout the whole house, Potlights Galore, inside and outside! Waffle, Coffered & Tray ceilings, a Front office/library. Direct access from a spacious Mudroom to a Beautiful a Finished Double Garage. A large living room with built-in gas fireplace, Sun-lit, Modern Spacious Kitchen with a Gorgeous Oversized Exquisite Quatz counter, next to a prep/kitchen/servery with separate access to the backyard. Top of the Line SS Appliances includes Thermador Gas Stove, Panel Fridge/Freezer, Steamer Oven. Dual Patio doors lead to a Huge backyard. The second level boasts 9'ceilings, a large Primary Bedroom with Electronic Remote Controlled Fireplace, a walk-in closet opposite the walk-in shoe closet, 5pc ensuite bath complete with Free-standing deep soaker tub, Extra large glass shower, and His and Her sinks. Spacious Bedrooms, Jack and Jill ensuite 5 pc bath, walk-in closets & the Junior "Master" bedroom includes a 4 pc ensuite. Convenient 2nd Floor laundry room with overhead cabinets for extra storage. Partially Finished Basement with Large windows, ready to be customized. The HUGE Backyard is fenced and private, ready for your custom designs and perfect for entertaining or just to Relax. This Home is close to the Hospital and Major Hwys 400 & 427 and just 25 minutes to the Airport. This is a Must See! Waiting for the most picky home hunter in you. DON'T MISS OUT! (id:60365)
Bsmt - 20 Garden Avenue
Richmond Hill, Ontario
Bright & Spacious 2 Bedroom, 1 Bathroom Basement Apartment with a Separate Entrance in prestigious South Richvale! This unit features a large living room and kitchen, private laundry room, a 3Pc Full Washroom and 1 parking spot included. No Pets. No Smoking. Located in a top tier school district. Easy Access to Schools, Shopping Mall, Grocery Stores, Parks, Library, Restaurants, and much more! (id:60365)
23 Holm Crescent
Markham, Ontario
Excellent Location, Premier Listing, A well-maintained family home in a quiet neighborhood, Stunning 3+1 bedrooms (1 out of the 4 original bedrooms converted to a huge walk-in closet. It can easily be converted back), 4 baths, Custom kitchen featuring High-end Built-in appliances, oversized Caesarstone counter island, Caesarstone backsplash. Open concept Kitchen/ living/dining with hardwood floors, W/O to a raised Deck from Kitchen that leads to back yard. Freshly Painted, Spacious finished W/O basement to fenced/ private backyard. Additional bedroom / office in basement. No sidewalk, driveway fit up to 4 vehicles. Close to top ranking schools in highly desirable Willowbrook area, amenities, parks, shops, plazas, major hwys. This is a Perfect house For Entertaining Friends and family. Ready to move right in and start enjoying this cozy & welcoming home. (id:60365)
945 Langford Boulevard
Bradford West Gwillimbury, Ontario
Absolutely Stunning 4 Bedroom Home In Bradford. Good View At Front, Many Upgrades, 9' Ceilings On Main, large windows in basement, Family Size Kitchen With Centre Island. S/S Appliances, Tow Sided Fireplace, Hardwood On Main Floor And Upper Hallway, Double Harwood Staircase, Double Door Entrance, Main Floor Laundry, Master Double Sided Gas Fireplace In Family Room And Office. Close To School, Shopping, Centre, Easy Access To Hw400.Walk To Elementary & B.H. Secondary School & Parks. (id:60365)
818 - 25 Austin Drive
Markham, Ontario
Must See To Appreciate! **Live In The Centre Of The Convenience *Luxury Tridel Built Walden Pond II * A Large Fully Renovated $$$ Condo 1530 S.F That Feels Like A Bungalow. A Bright & Spacious Corner Suite S/E & N/E With Ideal Layout. Walls Of Windows, 2 Walk-Outs To A Balcony. Wood Flooring In Main Rooms, Huge Primary Bedroom Has W/I Closet, 5 Pc Bathroom & W/O To Balcony. Good Size 2nd Br. Large & Bright Kitchen With Breakfast Area & W/O Balcony, Spacious Open Concept Living, Dining & Den Rms W Crown Moldings. 2 Parking + Locker. 24 Hr Security. Phenomenal Building Amenities: Indoor Pool, Gym, Party Room, Workshop, Guest Suites, BBQ, Tennis Court & More. Convenient Location: Walk To Markville Mall, Groceries, Cafes, Restaurants, Parks, Rouge River, Close To Hwy 7 & 407, Viva * York Bus, G.O. Bus & Train. ***No Dogs Are Allowed In The Building! (id:60365)
Bsmt - 8432 Martin Grove Road
Vaughan, Ontario
Welcome to this beautifully maintained approx. 900 sq. ft. bachelor apartment, perfectly suited for a single occupant seeking comfort, privacy, and convenience. Located in a safe, family-friendly neighbourhood of West Woodbridge, this carpet-free suite offers a spacious open-concept layout with a stylish decorative divider that creates a defined bedroom area. The maple kitchen features a center island and breakfast bar, while the generous living area provides a welcoming atmosphere. The 4-piece bathroom includes both a relaxing soaker tub and a separate stand-up shower, offering a comfortable and functional space. This unit also includes a private, separate entrance, in-suite laundry with ample storage, and one designated parking space. Conveniently located within walking distance to public transit, shopping, and other local amenities, this is a fantastic opportunity to enjoy comfortable living in a sought-after area. (id:60365)


