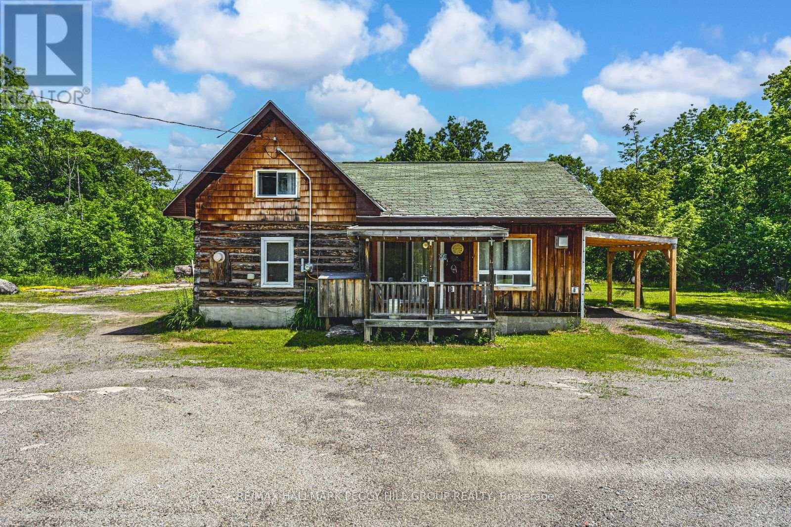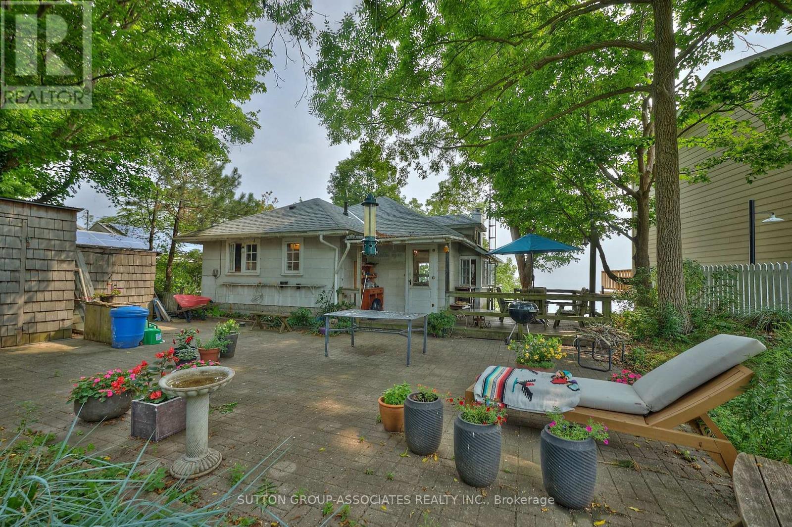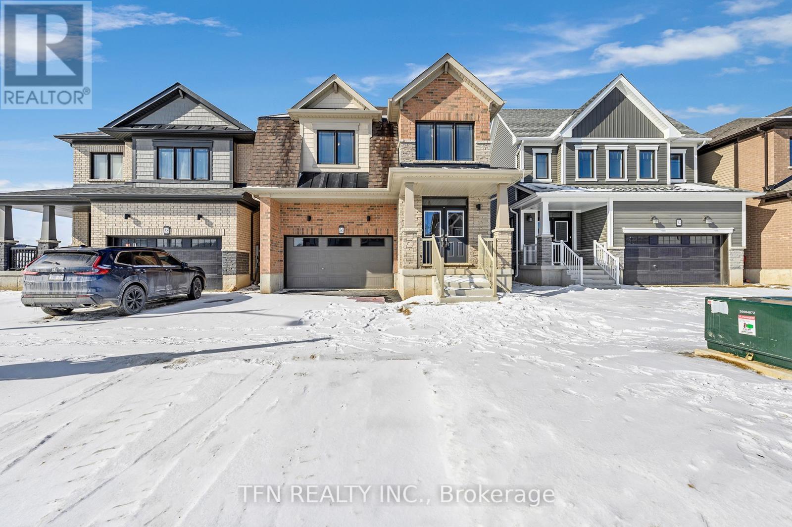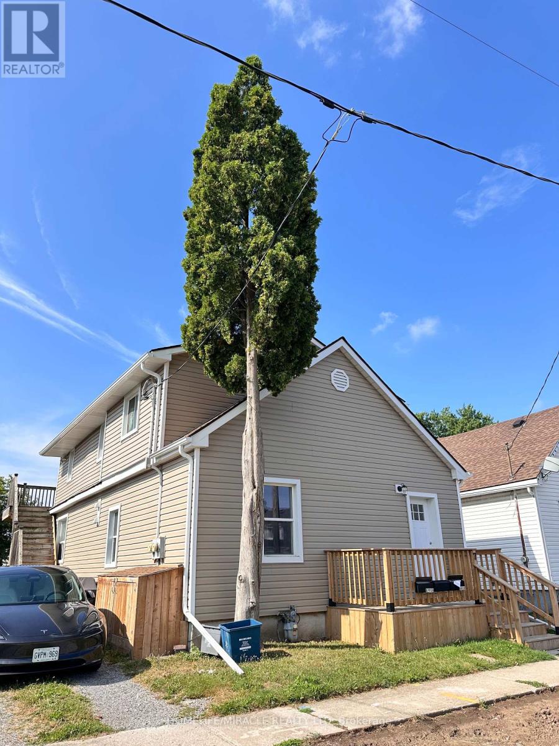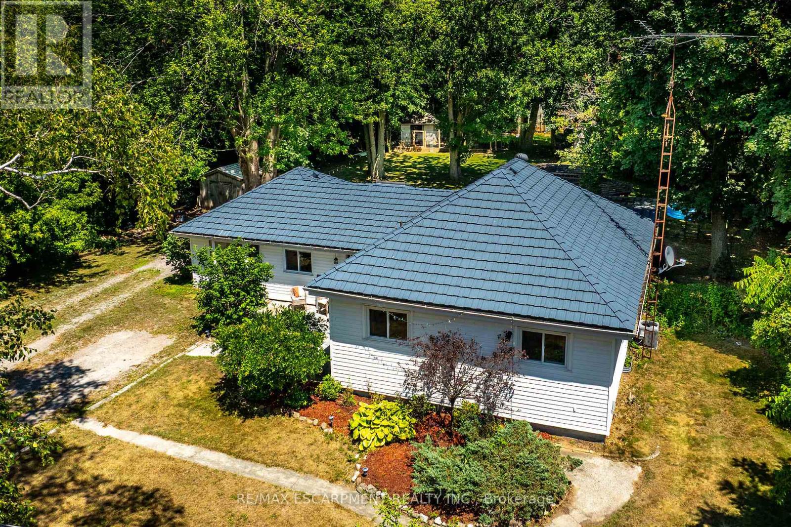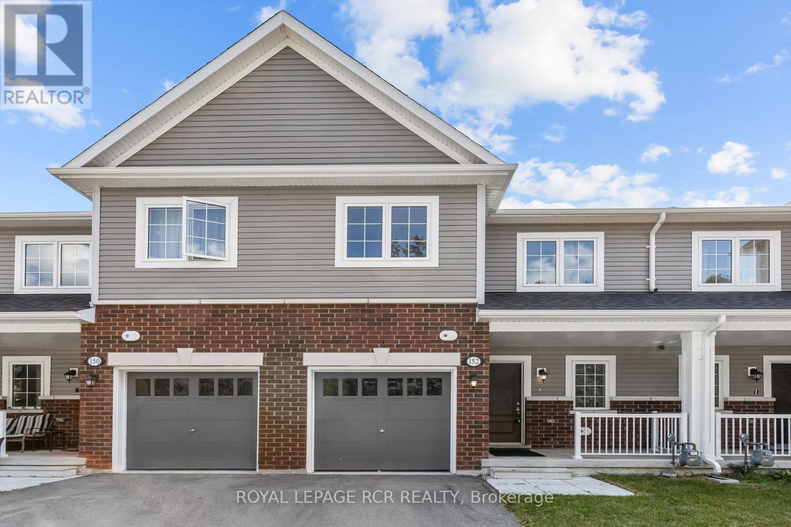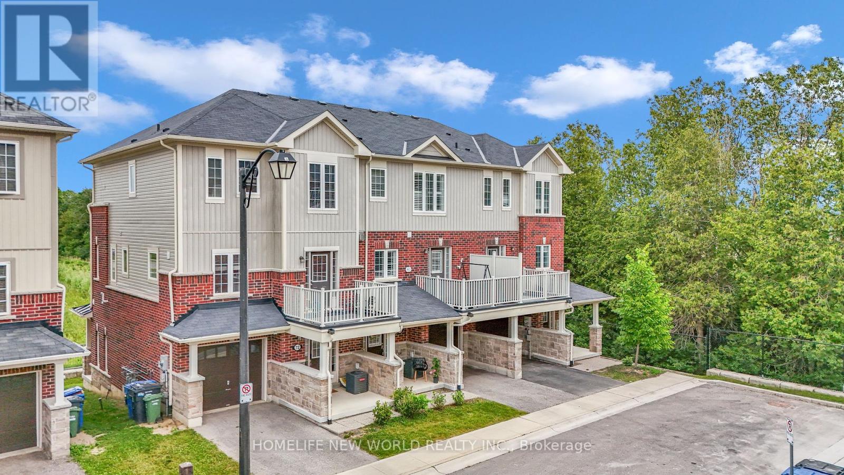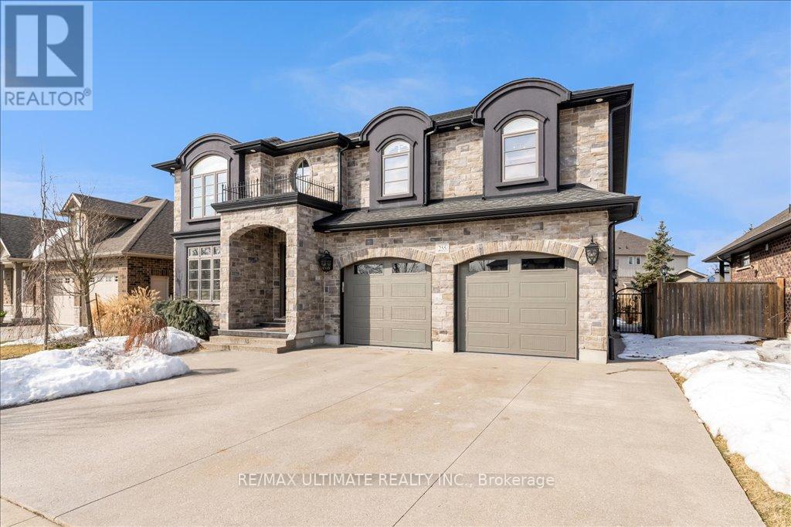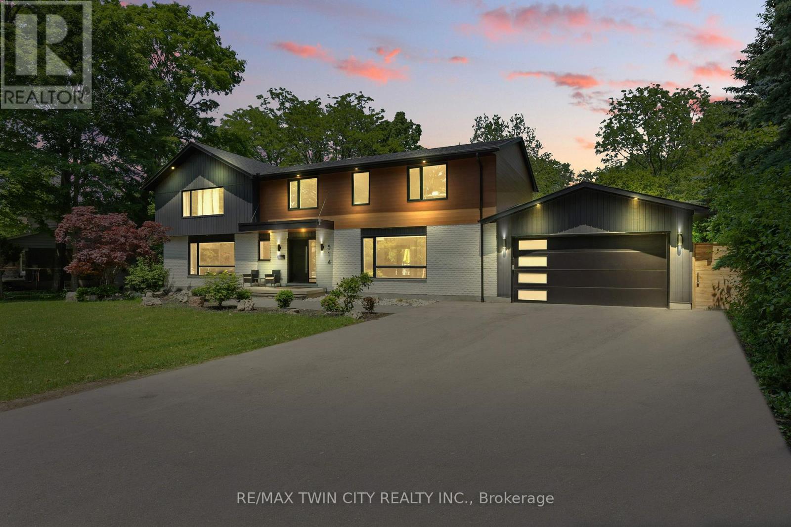94 High Street
Georgian Bay, Ontario
YOUR PRIVATE MUSKOKA SANCTUARY AWAITS WITH ENDLESS POTENTIAL & UNMATCHED PRIVACY! Escape to your private retreat in the heart of Muskoka! This charming 1.5-storey, 2-bedroom, 1-bathroom home offers unmatched privacy, set on a sprawling lot surrounded by lush, mature trees. Located just minutes from Highway 400 and Muskoka District Road 169, this property is excellent for commuters, outdoor enthusiasts, and anyone looking to enjoy the convenience of nearby shopping, marinas, and endless recreational activities like golf, fishing and boating. This home is nearly 400 feet from the road, offering a peaceful and secluded lifestyle. The board-and-batten exterior provides curb appeal with a rustic touch. Step inside to discover an updated kitchen complete with ample storage to meet all your needs. The bright, airy living room features a walkout to a spacious deck, inviting you to soak up the views and enjoy the serene surroundings. Large primary rooms are bathed in natural light, offering beautiful views of the outdoors while creating a warm, inviting atmosphere. Durable laminate flooring throughout ensures easy maintenance. Some windows in the home have been updated, enhancing energy efficiency. Outside, a large shed provides plenty of storage for all your outdoor gear and seasonal items. The expansive lot is your personal haven, offering endless potential for gardening, outdoor entertaining, or simply relaxing in your peaceful sanctuary. Whether youre seeking a cozy year-round home, a weekend getaway, or a property brimming with the potential to make it your own, this home has it all. With its unbeatable location, ultra-private setting, and proximity to amenities, this property is a must-see! (id:60365)
10427 Lakeshore Road
Wainfleet, Ontario
Lake Erie detached classic lakefront cottage overlooking sandy beach and lake with stairway access to expansive beach! Nature's air-conditioning from breezes drifting via the pristine lake. Abundant windows on all levels provide clear, breathtaking panoramic morning, daytime & sunset lake vistas. Fronting on the north side of the lake with outstanding south lake & beach views. Spacious open concept living-dining area invites warm family lifestyle with 4 bedrooms, & 2 baths. 50'x290' lot features nature's treed canopy, grassy flowered garden and outdoor patio plus deck off the living-dining area for those fabulous bar-b-ques. Living room wood burning fireplace + gas like fireplace for those gentle cool evenings. 2 front sheds and lower level laundry area provide lots of storage. Lower level accessed via outdoor patio. Stairway to sandy beach. Year round municipal road accesses driveway to cottage with approximately parking for 4 cars. Located in Wainfleet proper & 2.5 km to Port Colborne, just about a 5 minute drive. This cottage has been family occupied for many many years and welcomes a new family to enjoy this classic cottage lifestyle. (id:60365)
36 Stanley Avenue
Haldimand, Ontario
Welcome to this beautifully crafted, brand-new 2,311 sq. ft. (approx.) Rosebery model, a full-brick detached home situated in the highly desirable Avalon Gateway community. Designed with both style and functionality in mind, this home offers 4 generously sized bedrooms, 2.5bathrooms, and an array of upgrades. As you step inside, you'll be mesmerized by the gorgeous high ceiling, and a striking hardwood staircase that leads to the upper level, where sophistication and comfort continue. The primary ensuite provides a luxurious escape, complete with a freestanding soaker tubfor a spa-inspired feel. Thoughtfully designed and move-in ready, this exceptional home is an opportunity you wont want to miss! (id:60365)
Main - 7 Josephine Street
St. Catharines, Ontario
This charming ground-floor 2-bedroom, 1-bathroom unit at 7 Josephine St in St. Catharines offers comfortable living with two dedicated parking spots and in-unit laundry hookups. The bright, well-maintained space features large windows, a modern 4-piece bathroom, and easy private entry. Located in the sought-after Burgoyne neighborhood, you're just a 5-minute walk to scenic Burgoyne Woods (with trails and a seasonal pool) and a short stroll to local favorites like Beechwood Donuts and The Works burger joint. The area boasts excellent schools, including St. David Catholic Elementary, and quick access to the QEW for Niagara or Toronto commutes. Ideal for professionals, students, or small families, this unit provides a quiet, smoke-free environment in one of St. Catharines' most convenient and family-oriented communities-just 10 minutes from Brock University and the vibrant downtown core with its farmers' market and performing arts centre. (id:60365)
148 Povey Road
Centre Wellington, Ontario
Stunning detached home with over 3000 sq. ft. of luxurious living space. Nestled on a private, quiet crescent, this exquisite home offers an ideal combination of comfort and elegance. Featuring 5+1 bedrooms and four bathrooms, this spacious home is designed for modern living. The primary bedroom features a large window that leads directly to the master bathroom, which includes a 5-piece en-suite with a French tub and direct access to a spacious walk-in closet. An additional four-bed situation on the second floor with direct access to Jack'n Jill baths, a large closet in each. The open-concept kitchen, dining, and living area is a true centrepiece, featuring a large island, two sinks, white countertops, floor-to-ceiling cabinets, and a walk-out to the patio. The living family offers a walk-in entry with double French doors leading to the library, a walk-out to the mud room, and access to the powder room. The stylish, functional layout provides an ideal space for both everyday living and entertaining. The large, spacious, unfinished basement downstairs offers a blank canvas for your imagination, featuring large windows that create the illusion of a third-tiered floor. Step outside into your beautifully green backyard oasis, complete to your taste, with a built-in power source for your digital tools and a natural gas line for added convenience. Perfect for relaxing with family and friends or enjoying a movie night under the stars. Don't miss the golden opportunity to make this dream home your own! (id:60365)
211 Edgehill Drive
Kitchener, Ontario
Stunning 3 + 4 bedroom all brick bungalow set on 1.4 acres backing onto Riveredge Golf Course. Experience luxury living in this meticulously maintained custom built original-owner home boasting over **5,000 sq ft** Nestled alongside the picturesque Riveredge Golf Course, this property boasts an exquisite open-concept design with abundant natural light and elegant hardwood floors. The main floor family room has breathtaking views of the Golf Course. The upgraded master ensuite offers a spa-like retreat, while the walk-out basement adds versatile living space perfect for entertaining or relaxing. Enjoy high-end Miele appliances in the gourmet kitchen, complemented by California shutters and multiple cozy fireplaces that create inviting ambiance all year round. Step outside to your private backyard oasis complete with a stunning waterfall feature, inground sprinkler system, lush landscaping valued at over $200,000, a durable tile roof and a charming gazebo ideal for outdoor gatherings. Conveniently located in a desirable neighbourhood, with close highway access and ample parking. This home combines sophisticated comfort with unmatched outdoor beauty. Don't miss the chance to own this exceptional property - a true gem for discerning buyers. (id:60365)
8241 Highway 3
Haldimand, Ontario
Beautifully updated, Attractively priced 3 bedroom Bungalow situated on private & mature treed .50 acre lot just outside of Dunnville. Great curb appeal with sought after metal roof, ample parking, premium vinyl sided exterior, oversized shed, large back yard entertaining area complete with refinished on grade deck & covered gazebo area as well. The flowing, open concept interior layout includes 1851 sq ft of tastefully updated living space highlighted by gorgeous family room with vaulted ceilings with beamed accents, fireplace, & custom designed floor to ceiling built ins, updated eat in kitchen with island, backsplash, S/S appliances, & coffee bar, 3 MF bedrooms including large primary bedroom with walk in closet, primary 4 pc bathroom, desired MF laundry, & welcoming foyer. Updates include premium flooring throughout, modern decor, lighting, & fixtures, metal roof, n/gas furnace 2017, & hot water heater 2024. Enjoy Dunnville Country Living at a realistic price! (id:60365)
8 Stratus Street
Kitchener, Ontario
Discover the charm of this 2 Bed, 2.5 Bath townhome, situated in a neighborhood ideal for families. Enter through the open foyer, which connects to the attached garage and features a hall closet with custom shelving. The main floor offers a bright, open-plan living space where the kitchen, dining, and living areas flow together seamlessly. The Eat-In kitchen is well appointed with generous cabinet storage, sleek stainless steel appliances, and an inviting island peninsula with seating for 4. Sunlight streams in through large windows, and a private balcony provides a tranquil spot for enjoying summer evenings. The main level also includes a dedicated workspace and a handy 2-piece powder room. Upstairs, the primary suite is a luxurious retreat with a walk-in closet and a 3-piece ensuite bathroom. The second bedroom is serviced by an additional4-piece bathroom, and the convenience of upper-floor laundry completes the package. Prime location near schools, amenities, parks, trails, and the RBJ Schlegel Park - soccer fields, splash pad, cricket pitch,and vibrant community center (id:60365)
152 Winters Way
Shelburne, Ontario
Brand New, Never Lived In! This spacious 4-bedroom townhome offers over 1,900 sq ft of beautifully designed living space, plus a full walkout basement (unfinished)backing onto peaceful walking trails and lush forest. Step inside to a bright, open-concept main level featuring a versatile front office, perfect for working from home or easily transformed into a large mudroom. The stylish white kitchen boasts a generous centre island, quartz countertops, and brand-new stainless steel appliances. The expansive great room and adjoining dining area make entertaining a breeze, while a convenient main floor powder room adds functionality. Upstairs, you'll find four bedrooms, including a generously sized primary suite. Two additional large bedrooms are connected by a Jack & Jill bathroom, each with its own private sink area. The fourth bedroom is ideal as a nursery, guest room, or second office. Enjoy the flexibility of an unfinished walkout basement, ready for your future vision, all set against a backdrop of natural green space. (id:60365)
71 - 88 Decorso Drive
Guelph, Ontario
**ATTRACTIVE NEW PRICING**Premium Executive Ravine Freehold Townhouse With Lot Of Natural Lights**Beautiful 9 Ft Ceilings And 3 Bedrooms Plus 3 Baths **Backs Onto Greenspace**A Gracious Foyer With Storage To Start With**1900sqft With All Hardwood Floors Throughout**A Beautiful Fireplace That Wraps The Room In a Soft, Amber Glow **Loads Of Upgrades & Walk Out Balconies**Full Size Single Garage Plus One Parking On The Driveway**Front And Back Entrance**One Bus-6 Stops from Guelph University**5 Mins Drive to Guelph U**5 Mins Drive to Hwy 6** 10 Mins Drive to Stone Rd Mall**Golf Courses Nearby**Family & Student Friendly Neighborhood**Perfect Home For 1st Time Buyers **A Must See**Exceptional Offer - Won't Last Long** (id:60365)
255 Colbeck Drive
Welland, Ontario
Welcome to 255 Colbeck Drive, where timeless elegance and modern luxury come together in perfect harmony. This stunning 3,000+ sq. ft. home offers an open-concept design that exudes sophistication, featuring soaring ceilings, rich finishes, and an abundance of natural light.The heart of the home is the gourmet kitchen, designed for both everyday living and entertaining, with a massive island, six-person breakfast bar, top-of-the-line stainless steel appliances, a walk-through butlers kitchen with a wine fridge, and a spacious walk-in pantry.The seamless flow continues into the expansive living spaces, including a cozy living room and an impressive family room with two-story vaulted ceilings, a floor-to-ceiling stone fireplace, and direct access to the backyard. Outside, you'll find a private backyard oasis with a concrete patio, hot tub, and a beautifully landscaped yard that offers the perfect setting for outdoor entertaining or peaceful relaxation.Upstairs, the home features three spacious bedrooms, each with a walk-in closet, and a luxurious primary suite complete with a spa-like ensuite, featuring a deep soaking tub, and dual vanities. A second-floor laundry room adds ultimate convenience.The fully finished basement is a standout, offering a self-contained in-law suite with its own full kitchen, bedroom, gym, laundry, and ample storage ideal for multi-generational living or rental potential.An attached garage with two and a half parking spots and a double-car driveway provide ample space, while meticulously maintained landscaping adds curb appeal.Located in a sought-after neighbourhood, this home is the epitome of luxury living offering the perfect blend of comfort, style, and functionality. Don't miss your chance to call 255 Colbeck Drive home. (id:60365)
514 Oxbow Road
Waterloo, Ontario
Modern updated executive home on a court location in Colonial Acres. There is plenty of room to spread out, with it's five bedrooms, main floor office and five bathrooms. The main level is carpet free and features a beautiful floating staircase. The custom kitchen features a walk-in pantry and an island for gathering. seating. The bright living room features a built-in fireplace and large windows. The dining area features an additional built-in fireplace and a handy walkout to the deck for barbequing. Two of the five bedrooms have en-suite washrooms. The primary bedroom boasts vaulted ceilings and a walk-in closet with built in organization. Prepare to be impressed by the 6-piece en-suite with it's walkthrough shower, heated tiled floors and soaker tub. The finished lower level features a bar, wine cellar, gym and recreation room that walks out to the rear yard. This backyard is designed for entertainment with it's 40 x 20' pool, fenced yard and plenty of room for backyard sports! There is abundant parking between the 27' x 19'7 garage and the driveway will park up to 6 vehicles. (id:60365)

