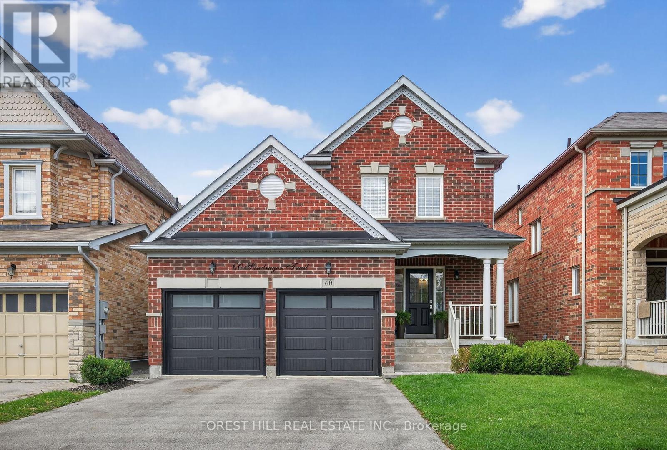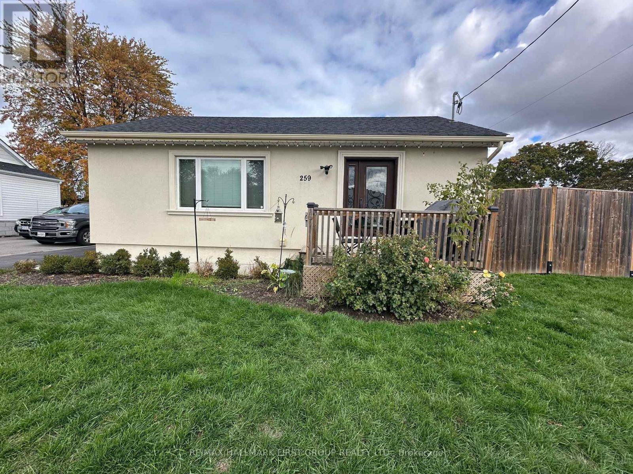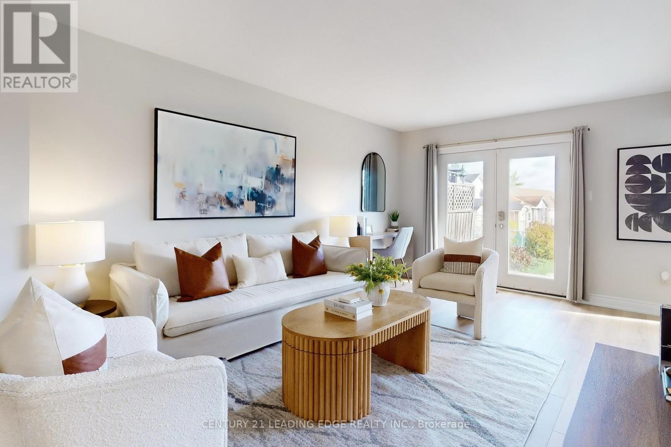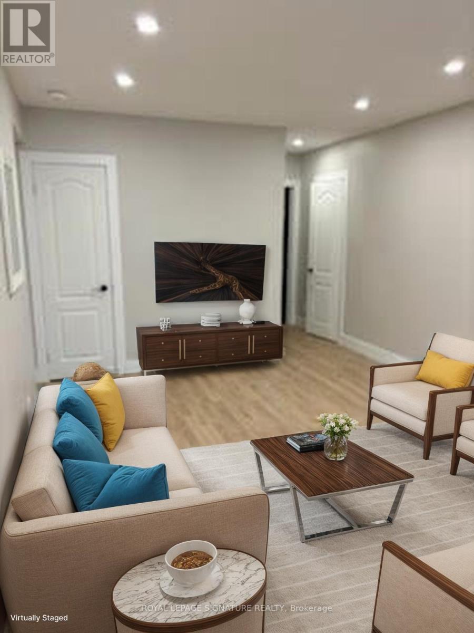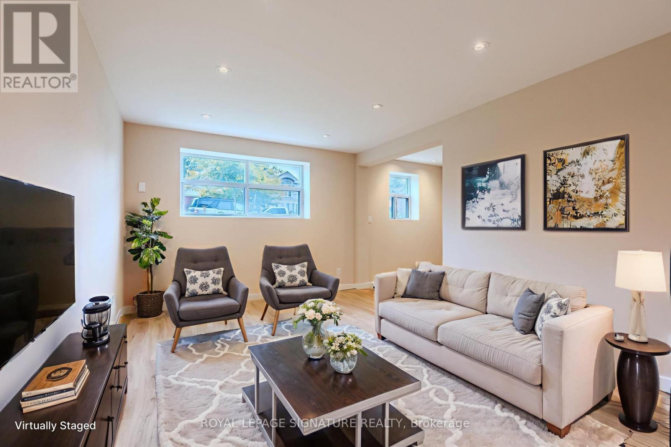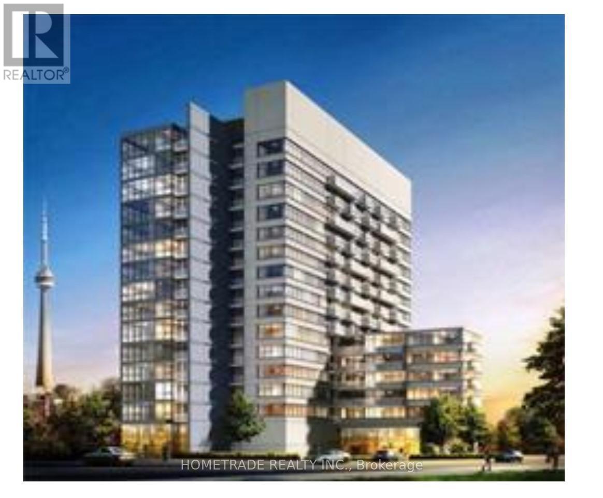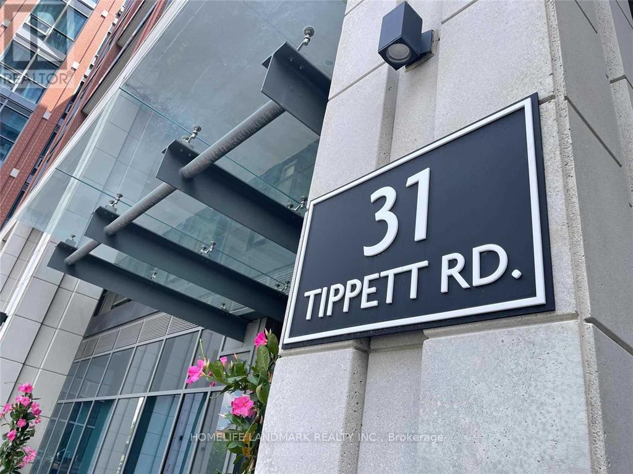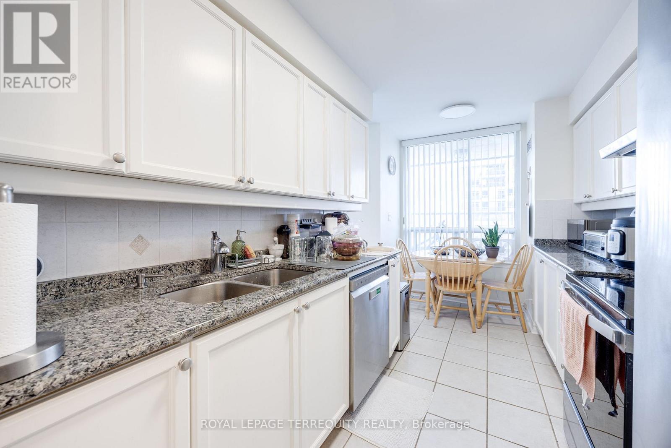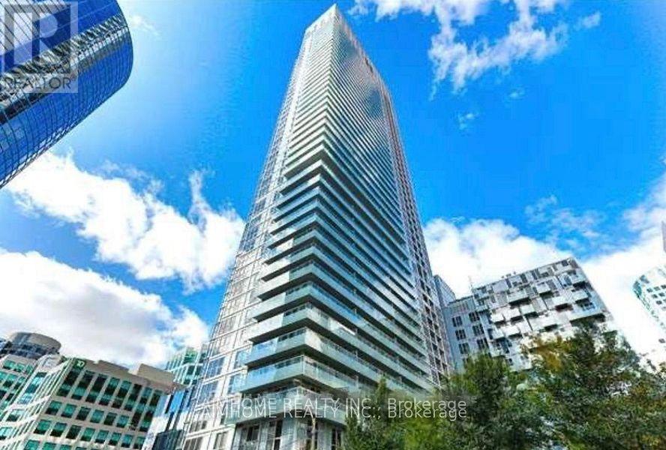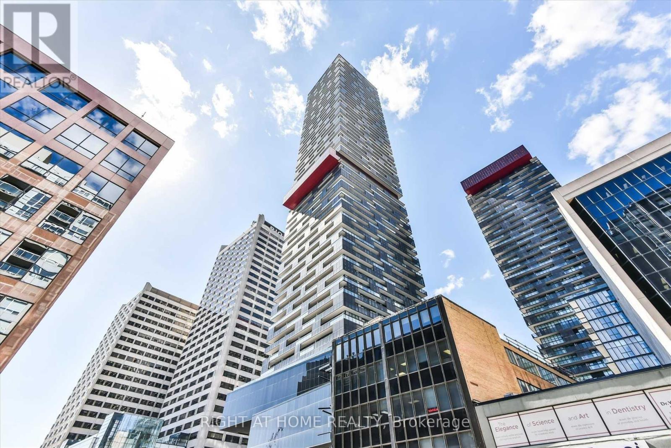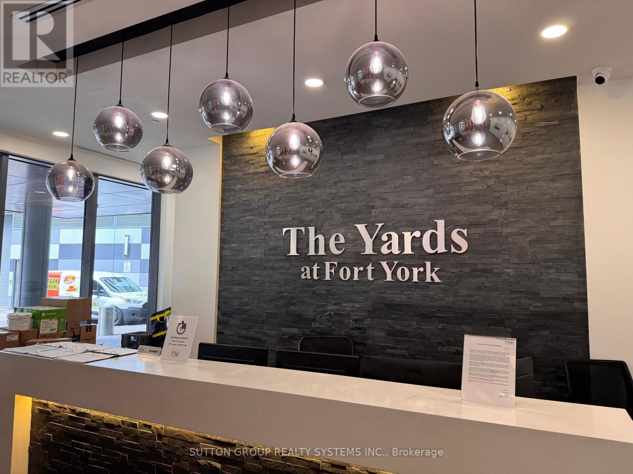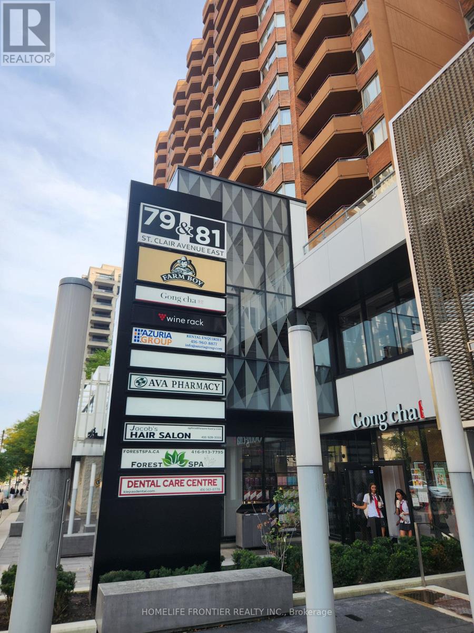60 Sundragon Trail
Bradford West Gwillimbury, Ontario
Welcome to Your Dream Home by Great Gulf! Nestled in a family-friendly neighborhood, this beautifully maintained and lovingly cared-for property offers everything your family needs. Step into a spacious backyard oasis featuring a sparkling pool and an expansive patio perfect for entertaining or relaxing under the sun. Inside, you'll find:- 3 generously sized bedrooms- 2.5 modern bathrooms- A central vacuum system for easy cleaning- A sleek gas stove for culinary adventures- And so much more! This home is more than just a place to live it's where memories are made. Come see why its the perfect fit for your family (id:60365)
259 Stevenson Road N
Oshawa, Ontario
Welcome to this beautifully renovated legal duplex, thoughtfully updated from top to bottom in 2018 and perfectly situated in one of Uptown Oshawa's most desirable neighbourhoods. Ideal for investors or multi-generational living, this property offers strong income potential and a low-maintenance, move-in-ready setup.Step inside to discover a modernized home featuring newer vinyl windows, newer stucco exterior, and two 100-amp hydro panels, providing seamless separate billing between the upper and lower units. Each unit boasts bright, well-appointed living spaces with contemporary finishes throughout.This unique corner lot offers exceptional functionality and privacy, with two large separate driveways and two spacious, fully fenced backyards-one dedicated to each tenant as well as each tenant having private ensuite laundry. Additional recent upgrades include a new garage door on the detached garage, freshly paved driveways, new patio slabs, front landscaping, and an HRV (Heat Recovery Ventilation) system, ensuring comfort and efficiency year-round.Ideally located close to public transit, top-rated schools, shopping, places of worship, the Oshawa Center, and Highway 401, this property delivers unmatched convenience for tenants and owners alike.Currently tenanted and generating strong income-$2,180/month for the upper unit and $1,800/month for the lower unit-this property provides nearly $4,000 in gross monthly rent. Tenants share utilities, including HWT rental and Enercare costs, ensuring excellent cash flow and minimal management stress.Whether you're a savvy investor looking for a turn-key opportunity or a homeowner seeking income support, this duplex checks every box. Don't miss your chance to own this rare, fully updated income property in a high-demand area of Oshawa! (id:60365)
19 Goodfellow Street
Whitby, Ontario
Welcome to Your Beautifully Renovated Home. This lovely semi-detached home is perfectly located in the friendly Lynde Creek neighborhood on a quiet court - just a short walk to schools, parks, and shopping, and only minutes from Highways 401, 412, and 407.Step inside to find a bright, open space featuring a brand-new kitchen with quartz counter tops, stainless steel appliances, and all-new flooring. The home has been freshly painted throughout and updated with modern light fixtures. You'll love the new front door, garage door, and opener - plus the peace of mind that comes with a brand-new gas furnace and central air conditioner. Upstairs, the bedrooms feature new sliding closet doors and updated hardware. The finished basement offers a great extra space with a handy two-piece bathroom - perfect for family time, guests, or a cozy movie night. Move-in ready and full of modern updates, this home is waiting for you to make it your own! (id:60365)
1 - 1 Hassard Avenue
Toronto, Ontario
Welcome to 1 Hassard Ave! This newly renovated 1-bedroom apartment is located in a well-maintained 6-unit multiplex and offers a bright, modern living space with updated finishes throughout. The unit features radiant floor heating for year-round comfort, ALL UTILITIES INCLUDED and street parking available, and offers convenient coin laundry facilities in the building. Situated on a quiet street, the property is close to transit, shopping, restaurants, schools, and other amenities, making it an ideal choice for professionals, couples, or small families seeking a comfortable and move-in ready home. (id:60365)
2 - 1 Hassard Avenue
Toronto, Ontario
Welcome to 1 Hassard Ave! This newly renovated 2-bedroom apartment is located in a well-maintained 6-unit multiplex and offers a bright, modern living space with updated finishes throughout. The unit features radiant floor heating for year-round comfort, ALL UTILITIES AND ONE PARKING SPOT INCLUDED (second parking spot is $50/month), and offers convenient coin laundry facilities in the building. Situated on a quiet street, the property is close to transit, shopping, restaurants, schools, and other amenities, making it an ideal choice for professionals, couples, or small families seeking a comfortable and move-in ready home. (id:60365)
1002 - 20 Joe Shuster Way
Toronto, Ontario
Amazing Fuzion King West Condominium. Ideally located close to trendy Queen West & vibrant King West, with TTC, Longo's grocery and Canadian Tire just steps away. Enjoy unobstructed city views from your private balcony. Recently updated with new laminate wood flooring and freshly painted. A contemporary kitchen with stainless steel appliances. Bright bedroom with window and upgraded stacked washer & dryer. Building amenities include security system, party room, exercise facilities, rooftop terrace, guest suites and more. (id:60365)
1522 - 31 Tippett Road E
Toronto, Ontario
2 Bed + 2 Washroom 5-Y-Old Condo At A Prime Location At Wilson & Allen Rd. Approx. 733Sf +50Sf Balcony. 9' Smooth Ceilings. South View CN Tower, Ontario Lake. Floor to ceiling Windows, Custom Kitchen Cabinetry With Kitchen Island. Well Maintained & Professional Cleaned! Top School William Lyon Mackenzie. Steps To Wilson Subway direct to University of Toronto and York University, Easy Access To Hwy 401, Closing Yorkdale Mall, Costco, Home Depot, Grocery Stores, Shops, Restaurants, , Humber River Hospital & Parks. Move-In Condition.24H Concierge. Rooftop Outdoor Pool. Much More & Must See! (id:60365)
2204 - 1 Rean Drive
Toronto, Ontario
Welcome to the sought after NY Chrysler Tower! This bright 2 bedroom, 2 bathroom corner unit has a functional and versatile layout with 929 sq ft of living space plus an additional 155 sq ft of outdoor space! The unit features a large eat-in kitchen with plenty of pantry space and spacious size bedrooms. One parking space is included. Prime location: minutes to IKEA North York, Bayview Village Shopping Centre, 401 and North York General Hospital. Utilities are all included but tenant pays for internet. (id:60365)
1603 - 300 Front Street W
Toronto, Ontario
Lake View South West Exposure 1 Bedroom Condo With Den That Fits Desk To Work From Home. This Unit Is A Perfect Downtown Oasis With An Office Den. Steps To C.N. Tower And Financial District! View Of Lake From Your Livingroom. This Building Offers 24Hr Concierge, 30,000 Sf Super Club Amenities Inc: Outdoor Pool, Party/Meeting Rm, Roof Top Deck, Yoga Studio, Exercise Room, Steam Room, Billiard, Jacuzzi, Visitor Parking (id:60365)
5001 - 8 Eglinton Avenue E
Toronto, Ontario
Prestigious E Condos At 8 Eglinton Ave E Unit #5001. This Stunning Unit Features 1 Bedroom Plus Den And 2 Full Bathrooms, Offering A Functional And Modern Layout. Enjoy 620 Sq. Ft. Of Interior Space With 120 Sq. Ft. Balcony And Breathtaking Views. The Unit Includes A Spacious Primary Bedroom With A 3-Piece Ensuite And A Den That Can Be Used As A Second Bedroom. The Building Offers Exceptional Amenities, Including A Stunning Indoor Pool, Gym, Rooftop Terrace, Party Room, And More. Direct Underground Access To Eglinton Subway Station, With Steps To Shops, Restaurants, And Theatres. Can Be Furnished & Ready To Move In ! (id:60365)
2908 - 20 Bruyeres Mews
Toronto, Ontario
Welcome To Suite 2908 At 20 Bruyeres Mews A Sun-Filled 2-Bedroom, 2-Bathroom Corner Unit With Spectacular, Unobstructed Lake Views From Every Principal Room! This Beautifully Maintained Condo Features An Open-Concept Layout, Floor-To-Ceiling Windows, And A Modern Kitchen With Stainless Steel Appliances And Granite Countertops. The Split-Bedroom Design Provides Privacy, Ideal For Couples, Small Families, Or Working Professionals. The Spacious Primary Bedroom Includes A 4-Piece Ensuite And Double Closet. Step Out To Your Private Balcony And Take In The Stunning Views Of The Lake And City Skyline. Located In The Heart Of The Waterfront Community, Steps To Transit, Loblaws, Parks, Lake Ontario, Billy Bishop Airport, And Downtown Entertainment. Includes 2 Parking Spots And 2 Lockers. Don't Miss This Opportunity To Live By The Lake In One Of Toronto Most Vibrant Neighborhoods! (id:60365)
81 St Clair Avenue E
Toronto, Ontario
Retiring Sale!! The Current Owner Runs This Store Over 20 Years. Rare Opportunity To Own A Profitable Dry Clean Depot In A High Density Area Yonge/St. Clair East Surrounding By High Rise Office Buildings, Residential Condo & Mature Prestige Neighborhood! Well Established With Many Royal Clientele. Good Size With Potential Extend Business. Annually Sales $165,000 & Steadily Improving. ( Before Covid Annually Over $200,000 ). Busy Spot For Dry Cleaning Depot With Low Competition. The Store Located With Current Anker Shop Farm Boy, Pharmacy, Hair Salon, SPA, Dental Care Centre Etc. In Residential & Office Zone Mixed Area. It Has High Growth Potential & Is Well-Suited For Someone Skilled In Alteration And Repair. All Existing Equipment & Chattels Are Included. Short Business Hours (Mon-Fri : 9-6, Sat 10-4, And Sun & Holiday: Closed). (id:60365)

