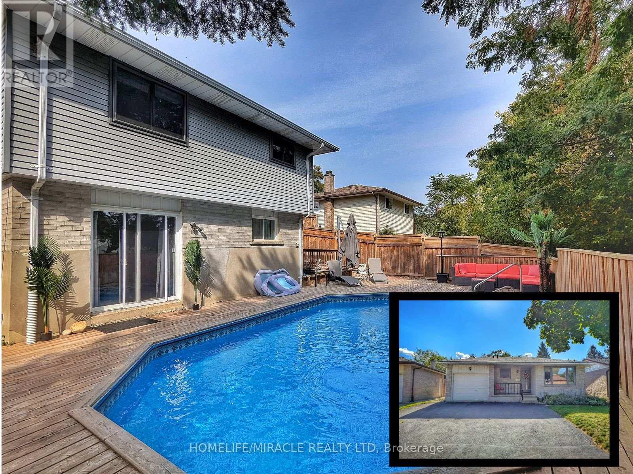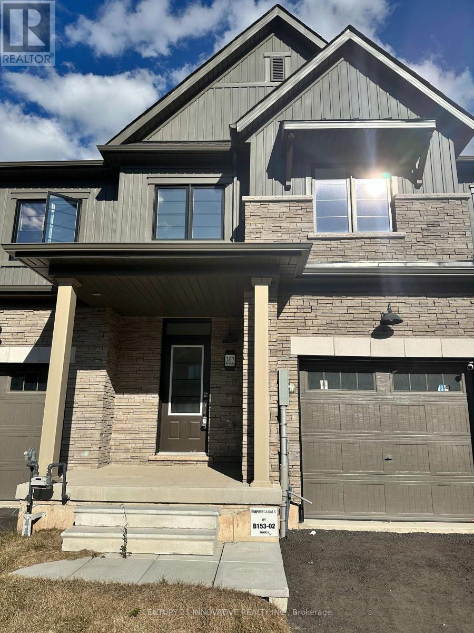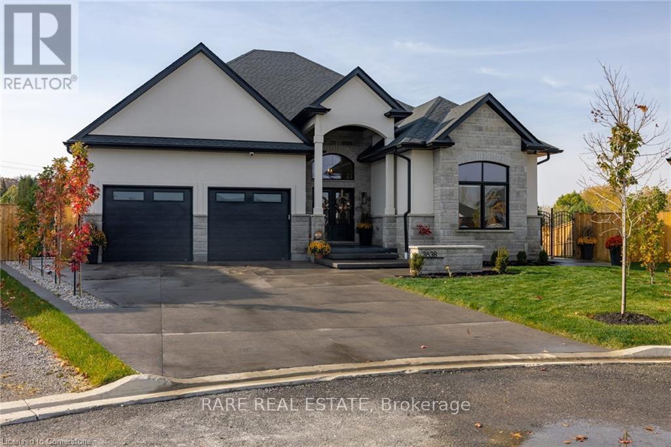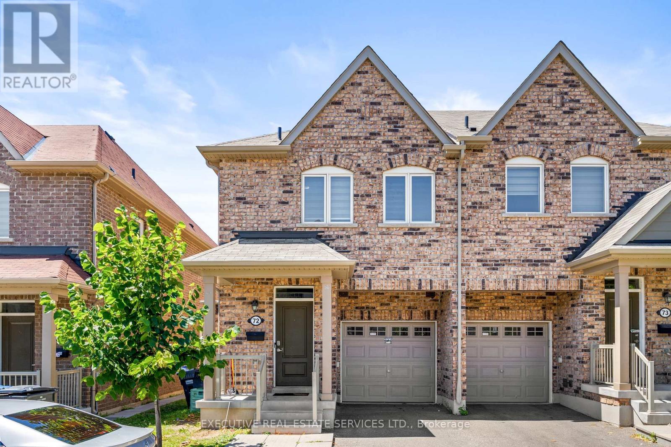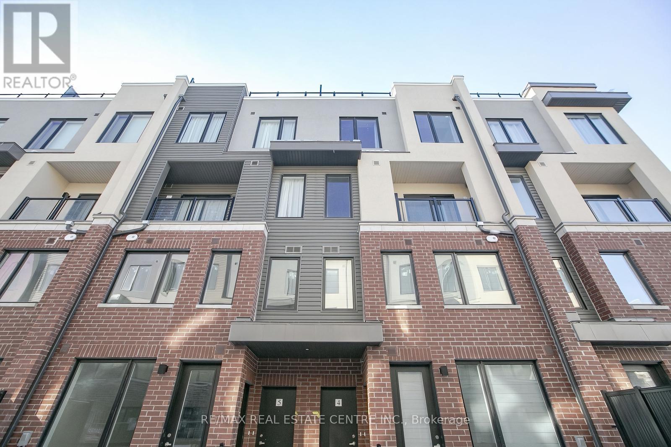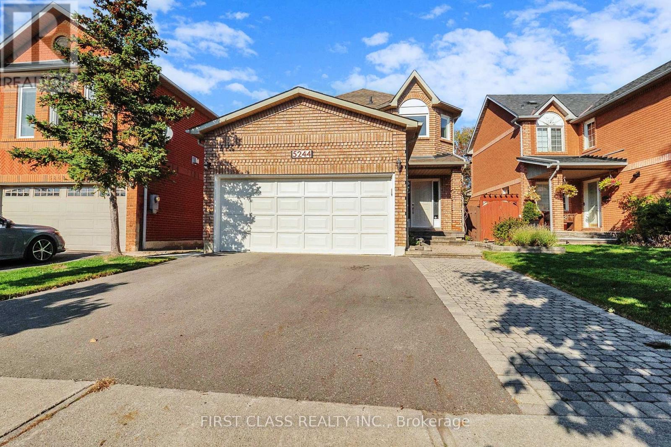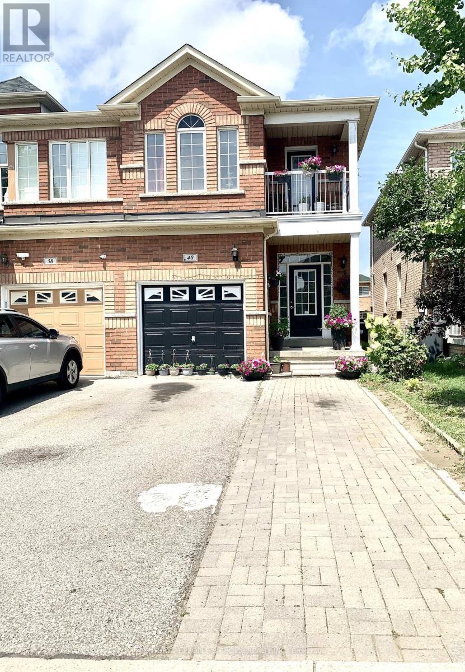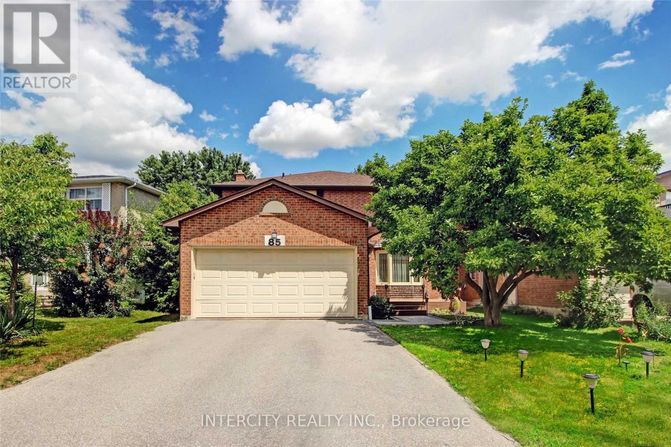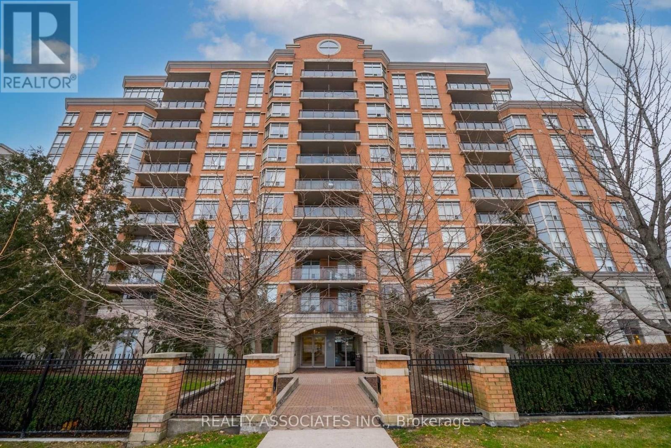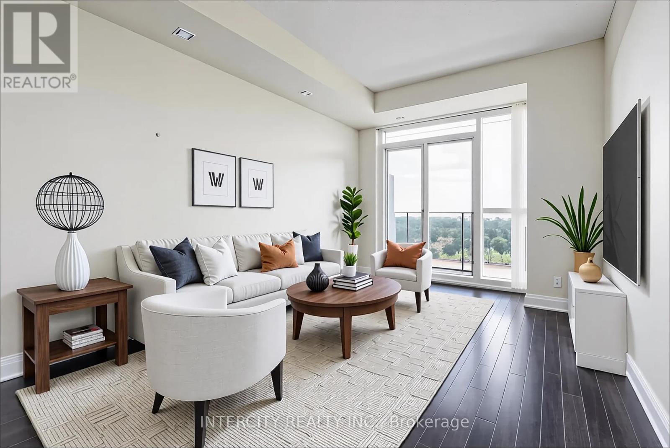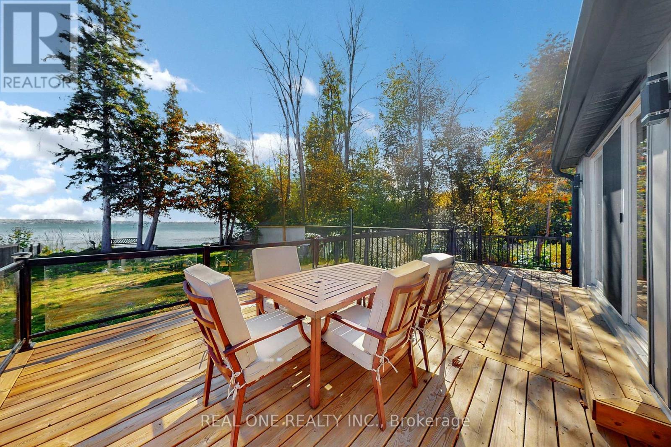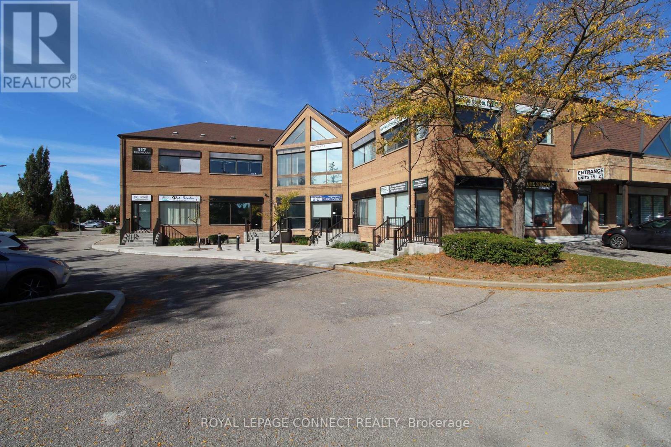131 Carlyle Drive
Kitchener, Ontario
Discover your private oasis in Kitchener's desirable Pioneer Park! This exquisitely updated 3+1 bedroom home features a stunning in-deck pool and a fully self-contained lower-level suite, offering a perfect blend of luxury living and versatile space.Step inside to find a move-in-ready residence where no detail has been overlooked. The main floor impresses with a completely redone kitchen, boasting new cabinetry, sleek countertops, a stylish backsplash, and all-new appliances. Fresh paint, new baseboards, pot lights, and modern light fixtures throughout create a bright and contemporary ambiance. Enjoy peace of mind and efficiency with all-new windows and doors upstairsa substantial investment of approximately $45,000.The upper level offers three spacious bedrooms and a beautifully renovated modern bathroom, featuring a convenient cheater ensuite layout for the primary bedroom.The incredible lower level is a standout feature, meticulously finished with everything new. This fully self-contained space includes a generous bedroom, a full kitchen, a modern bathroom, a comfortable living room, and an additional recreation roomoffering the perfect versatile space for extended family, guests, or a private retreat.Step outside to your resort-like backyard, designed for entertainment and relaxation. A new, huge two-tiered deck surrounds your inviting in-deck pool, which is equipped with a new liner, heater, and sand filter for pristine maintenance. The serene pond and fully fenced yard provide a safe and beautiful space for children and pets to play, completing this perfect outdoor escape.Nestled near schools, parks, and all amenities, this turn-key home is a complete package waiting for you. Don't miss this opportunity to own a meticulously upgraded property! (id:60365)
202 Port Crescent
Welland, Ontario
Available Immediately. Welcome to this beautiful 3-bedroom, 3-bathroom detached home for lease in the growing city of Welland, Ontario. This modern house features a bright open-concept main floor, with stylish finishes and well-designed spaces. There is an attached garage with space for one car, and a second parking in the driveway. Nestled in a quiet, family-friendly neighbourhood, the home is close to excellent amenities. You're just minutes from Seaway Mall, Walmart Supercentre, and a variety of shops, restaurants, and services along Niagara Street. Families will appreciate nearby schools such as Fitch Street Public School, Notre Dame College School, and Niagara Colleges Welland Campus. For outdoor lovers, the property is close to scenic spots like the Welland Canal Parkway Trail, Chippawa Park, and Merritt Island Park, offering walking paths, cycling, and green space for recreation. The location also provides easy access to Highway 406, connecting you to the QEW, St. Catharines, and Niagara Falls. Public transit routes through Niagara Region Transit make commuting convenient within Welland and beyond. (id:60365)
3638 Vosburgh Place N
Lincoln, Ontario
Welcome to 3638 Vosburgh Place, nestled in the quaint, quiet community of Campden Estates. Sitting on a large pie shape lot, located on the top of the bench of the Niagara Escarpment in beautiful Campden Ontario, surrounded by award winning wineries and the picturesque Bruce trail. Built in 2023 by award winning builder Parkside Custom Homes. This gorgeous 2,181 square ft bungalow features 3 beds, 2.5 baths and a double car garage. Upon entering this gorgeous home, you are welcome into a neutral palette of finishes and a sun filled main floor with many large windows that flood this home with an abundance of natural sunlight. The main level features a large great rm with beautiful fireplace, perfectly positioned next to the dining rm. Just off the dining room is a large custom maple kitchen worthy of any design magazine, highlighted by stainless-steel appliances, and plenty of cabinetry to store all your culinary needs, 14ft foyer, cathedral ceiling in great rm and 10 ft ceilings throughout the rest of the home, w/lighted tray ceiling in primary; luxurious ensuite, heated ensuite bathroom floors & large walk in closet, oak stairs with wrought iron railings, higher baseboards and thicker back band casings. State of the art security system, and home surveillance, water purification system, CAT 6 wiring, Central Vac and Central AC, 8 ft garage doors. The enormous basement with 9 high ceilings is a blank canvas waiting for you to put your personal touches on it, conveniently roughed in for future bathroom. Step outside to your very own backyard oasis complete with a spacious covered patio, pool house and an additional patio-sport court area perfect for those summertime pool parties & Barbeques. Steps away is the custom-built saltwater swimming pool featuring a tranquil waterfall. Exterior also features poured concrete foundation, and 50-year shingles, and transferable remaining TARION warranty. Think this may be your dream home? Book your personal private tour today! (id:60365)
72 - 50 Edinburgh Drive
Brampton, Ontario
Welcome to this stunning end-unit 3-bedroom, 4-bathroom condo-townhouse, offering one of the best locations in the complex! This bright and spacious home features a fully finished walkout basement that backs onto a serene ravine, offering peaceful views and added privacy. From the moment you step inside, you'll be impressed by the thoughtful layout, natural light, and quality finishes throughout.The main floor showcases an open-concept living and dining area with elegant hardwood flooring, perfect for relaxing or entertaining guests. A bay window adds charm and floods the space with light. The modern kitchen is equipped with stainless steel appliances, ample counter and cabinet space, a stylish backsplash, and a convenient breakfast bar. A second bay window in the kitchen overlooks the private ravine and opens to a deck perfect for morning coffee or evening BBQs.Upstairs, the large primary bedroom features a walk-in closet, its own bay window, and a 4-piece en-suite bath for your comfort. Two additional generously sized bedrooms and a full bathroom complete the upper level.The professionally finished basement, completed by the builder, offers a walkout to a private patio surrounded by nature ideal for a home office, recreation room, or media space. Theres also a 2-piece bathroom and abundant storage space.Enjoy the convenience of a single-car garage with direct interior access, a private driveway, and visitor parking nearby. Bay windows on all three levels enhance the character and brightness of this exceptional home. Don't miss this rare opportunity to own a beautifully maintained, move-in-ready home in a sought-after, family-friendly community. Book your private showing today! (id:60365)
4 - 3556 Colonial Drive
Mississauga, Ontario
Only 2 years old and highly upgraded stunning townhouse features a modern and functional open-concept layout with large windows providing abundant natural light. The main floor boasts wide plank engineered laminate flooring, while the upgraded kitchen is equipped with quartz countertops, a ceramic tile backsplash, and stainless steel appliances. Upstairs, the spacious master bedroom includes a 4-piece ensuite, with a second full bathroom and laundry on the second floor. Enjoy the added luxury of a private rooftop terrace, perfect for entertaining or relaxing outdoors. Located steps from shopping, eateries, Costco, Walmart, U of T, Credit Valley Hospital, and public transit. Easy access to highways and the new Ridgeway Plaza. Tenant pays utilities and hot water tank rental. High speed Internet is included. (id:60365)
5244 Floral Hill Crescent
Mississauga, Ontario
This beautifully newly renovated home offers approximately 2,800 sq ft of modern living space, featuring an open-concept kitchen and dining area with an 8-ft quartz island, wine fridge, and dual sinks, along with a sleek gas fireplace and quartz accent wall. The second floor includes a skylight, a luxurious master suite with heated floors, and a glass-enclosed shower, while the upgraded laundry room is equipped with premium stacked washer and dryer. Additional highlights include a whole-home water softener and a water purifier, new premium windows and roller blinds, and a fully finished basement. Outside, enjoy professionally landscaped front and backyards with interlock, a spacious 10' x 10' shed, and a newly paved, widened driveway. Easy access to public transit and schools, Close to Hwy 401, Heartland Shopping Area, Big box stores like Costco, Walmart, Canadian Tire, Home Depot etc. (id:60365)
Bsmt - 40 Palm Tree Road
Brampton, Ontario
PREMIUM UPGRADED LEGAL BASEMENT APARTMENT. Modern, Upgraded Spacious 02 Bedroom + 04 Pc Full Washroom Basement Apartment With Legal Separate Entrance at The Excellent Location Of Lakeland Area Of Brampton(Bovaird/Hwy410). Open Concept Kitchen With Cabinets And Storage, Combined Living And Dining Room. Laminate Floor Throughout, NO CARPET. Laundry Facility ( Full Size Washer & Dryer). Newly Painted, Very Clean. 01 Parking Spot (Driveway) is Available. Tenant pays Monthly rent + portions of total Utilities. PREMIUM LOCATION --- Few Steps to Bus Stoppage, Bus route, Brampton Transit, Go Transit. Very Adjacent To Hwy 410, Trinity Mall, Bramalea City Centre Mall, Schools, Banks, Canadian Tire, Rona, Home Depot, Freshco, Nofrills, Food Basics, Ocean, Walmart , Hospital Etc...Student's , Small Family or Working Professional's are preferred. (id:60365)
85 Houseman Crescent
Richmond Hill, Ontario
Beautiful Detached Family Home in Sought-After North Richvale! This 4+1 bedroom residence offers spacious, sun-filled principal rooms and a stylishly renovated kitchen with an eat-in area and walkout to the patio. The main floor features a cozy family room with fireplace, convenient laundry with direct garage access, and elegant finishes throughout. The fully finished basement boasts a large rec room, second kitchen, 5th bedroom, and full bath ideal as an in-law suite or private retreat. Located on a quiet, child-safe crescent with no sidewalk, steps to schools, parks, trails, transit, shops, and hospital. A perfect blend of comfort and convenience! (id:60365)
303 - 130 Pond Drive
Markham, Ontario
Location! Location! Location! This bright and sun-filled 1-bedroom with 1-bathroom condo is exactly what you've been searching for. Featuring stylish laminate flooring throughout, the spacious kitchen opens seamlessly to a generous great room perfect for both dining and entertaining. A convenient nook area offers an ideal workspace for those working from home. Enjoy plenty of storage, including an entry closet, a laundry room, and an oversized walk-in closet in the primary bedroom. Located in a beautiful, quiet, and well-maintained building with great amenities and 24/7 concierge service. Conveniently situated within walking distance to public transit, shops, and restaurants, and just minutes from Highways 404, 407, and GO Transit. Pride of ownership shows this original-owner unit has been exceptionally maintained and professionally cleaned. This condo truly has it all -- bright, spacious, and move-in ready! (id:60365)
1102 - 520 Steeles Avenue W
Vaughan, Ontario
Discover one of the largest 1+Den layouts in the building, offering 737 sq.ft. of thoughtfully designed living space with 2 full washrooms for extra comfort and convenience. The oversized den is spacious enough to be used as a second bedroom, home office, or guest space perfect for todays flexible lifestyle. Enjoy a peaceful north exposure, providing a quiet retreat away from the bustle of Steeles Ave. This move-in-ready unit comes with both parking and a locker for added convenience. Rent includes water and heat, giving you extra value and fewer monthly bills to manage. The location is unbeatable steps to TTC bus stops, top-ranked schools, Promenade Mall, Centre Point Mall, and countless shops, dining options, and everyday services right at your doorstep. Residents enjoy access to premium amenities such as a fully equipped gym, 24-hour concierge, party room, guest suites, visitor parking, and more offering comfort, lifestyle, and peace of mind. A rare opportunity to lease a spacious and functional unit in one of Vaughan's most desirable communities. (id:60365)
241 Rockaway Beach Place
Innisfil, Ontario
Beautifully updated and brand new throughout, this 3-bedroom, 3-bathroom; This year-round residence offers two completely separate living units, each with its own kitchen perfect for extended family, visitors, or rental potential.Located at the end of a quiet street in the sought-after Gilford community on Cooks Bay (Lake Simcoe), the property enjoys extra privacy and an expansive lake view thanks to its prime end-of-road position.With 40 feet of waterfront, this home offers the perfect blend of modern comfort and lakeside tranquility. Gilford features 3 marinas, excellent fishing, and a nearby golf course. Conveniently situated just minutes from Highway 400 and shopping in Alcona, Stroud, or South Barrie (Mapleview Dr). (id:60365)
21 - 117 Ringwood Drive
Whitchurch-Stouffville, Ontario
Exceptional opportunity to own an approx. 1,094 sq. ft. professional office unit in the heart of Stouffville's thriving business district. This well-maintained unit offers a functional and versatile layout suitable for a wide range of uses, including medical, legal, tech, consulting, or general office operations. The interior features two private offices for focused work or client meetings, a compact kitchen area for staff convenience, and a spacious open-concept area ideal for team collaboration, meetings, or custom workspace configurations. Located in a high-visibility commercial complex with ample on-site parking. The property ensures easy access for staff and clients. Surrounded by professional offices, retail, other amenities, and close to major transportation routes. This unit offers both convenience and business exposure in a growing community. Whether you're an investor or an end user, this property presents a rare opportunity to secure space in one of Stouffville's most desirable commercial hubs at an amazingly competitive price. (id:60365)

