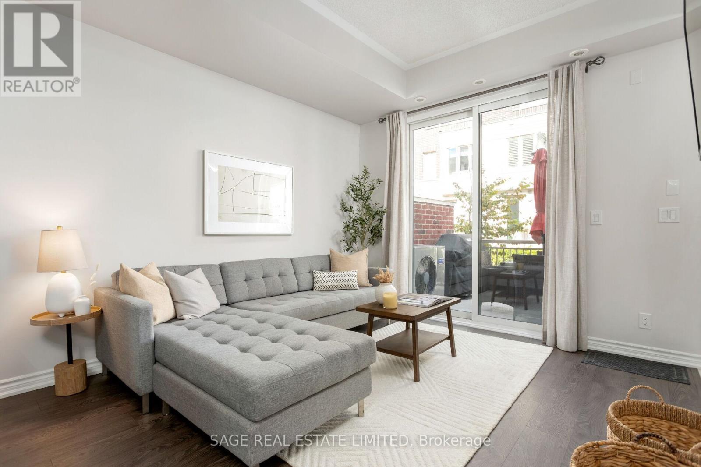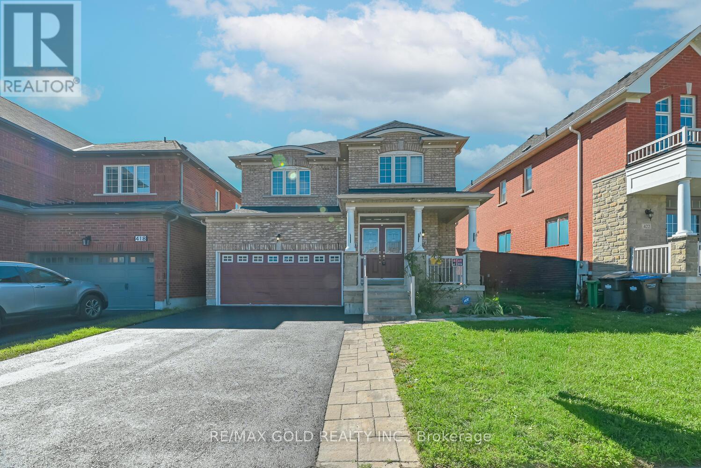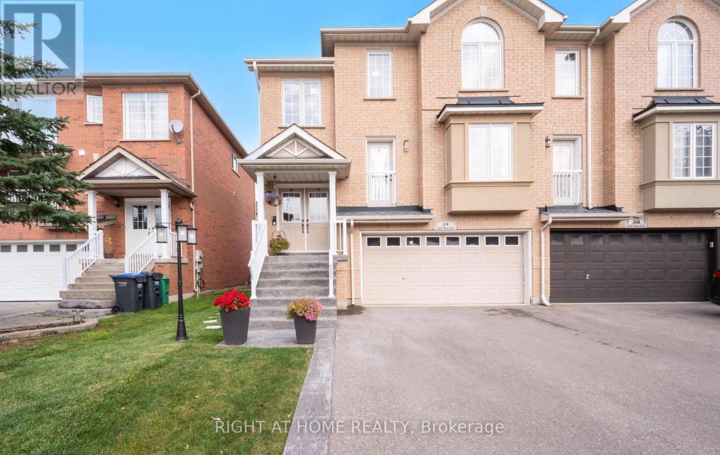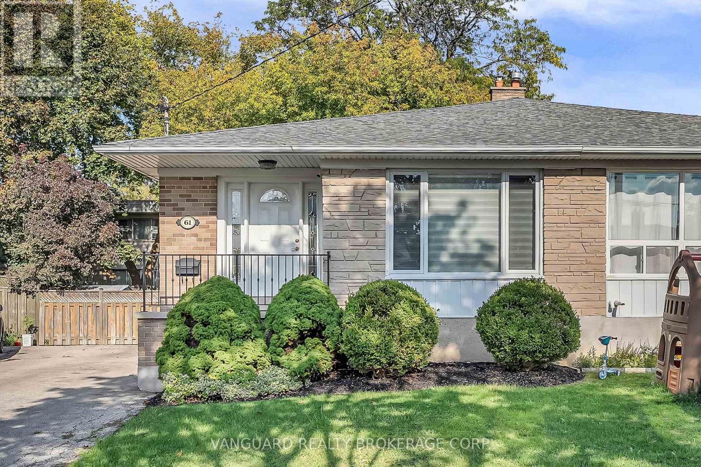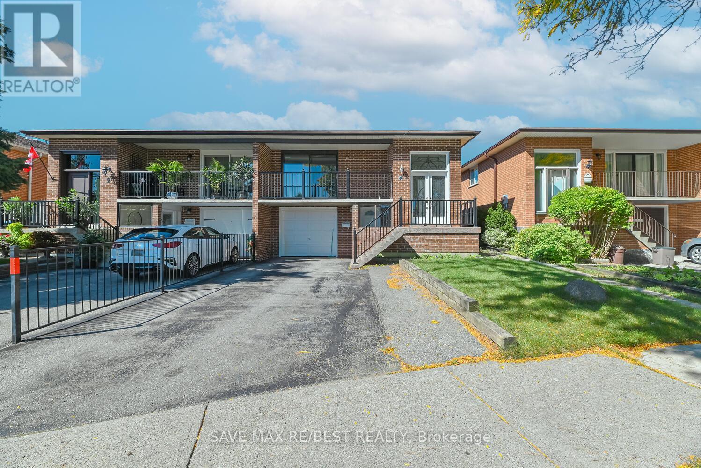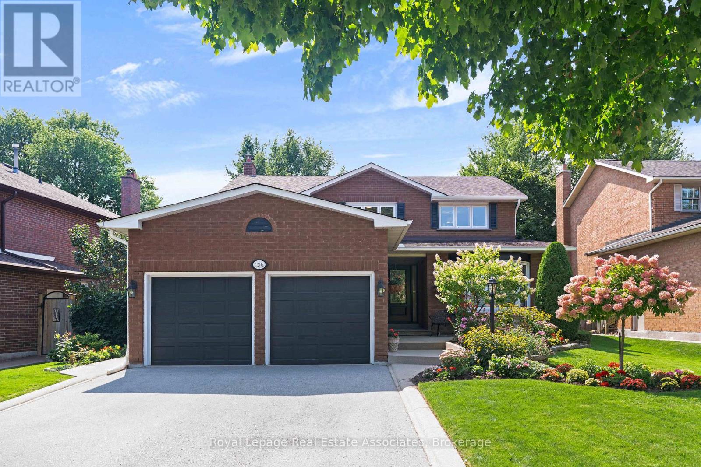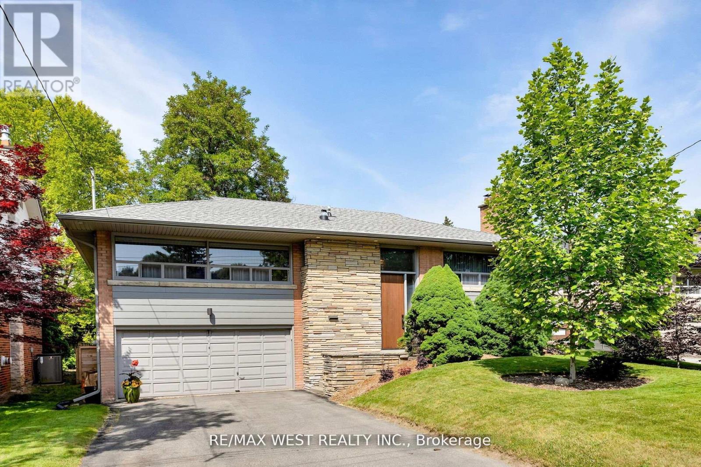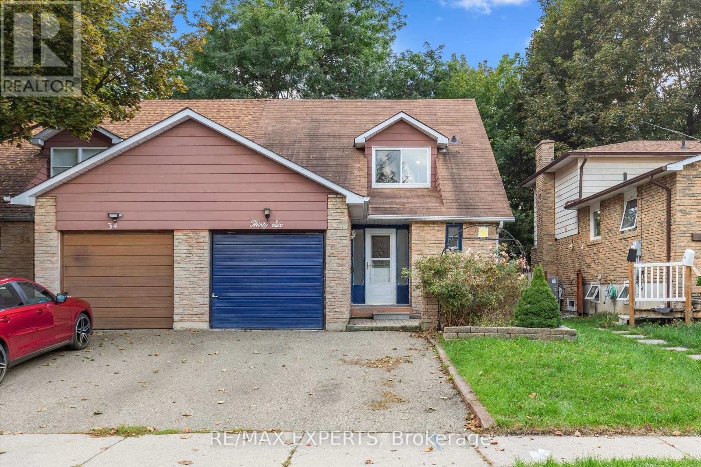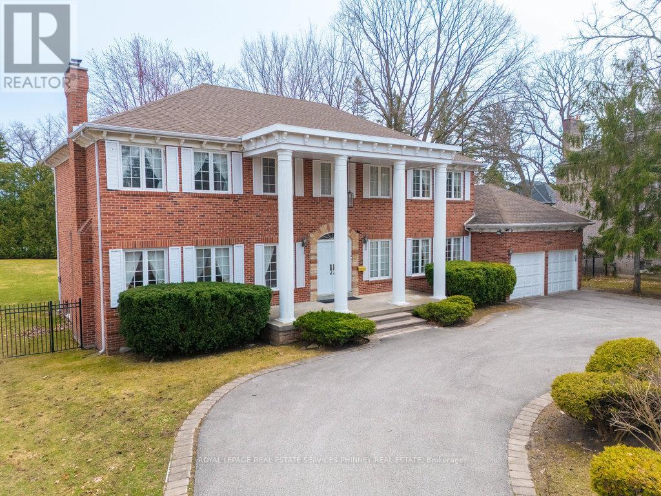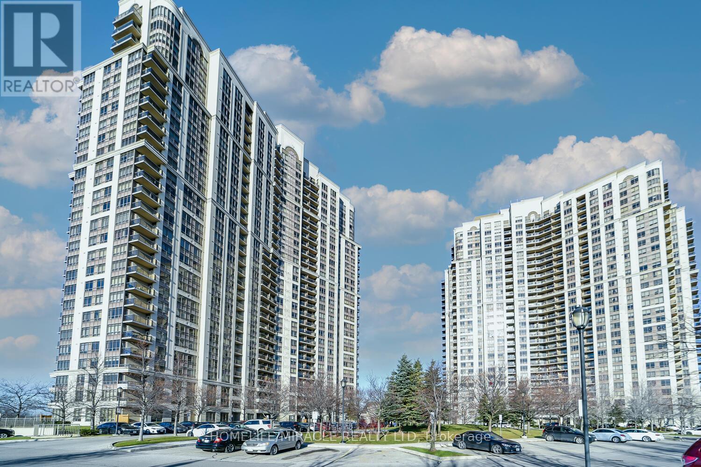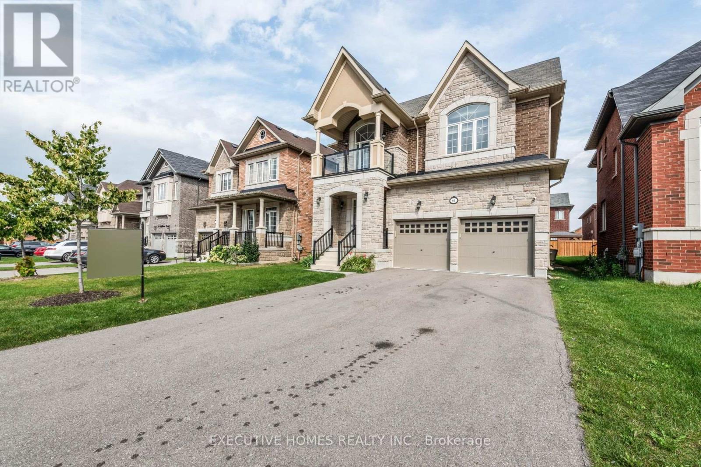6 - 135 Long Branch Avenue
Toronto, Ontario
The winning combination of urban convenience and the tranquility of waterfront living- it doesn't get any better than this. This non-stacked townhouse, with no neighbours above or below, gives you the benefit of freehold living with the ease of condo living. The open concept main floor with terrace walkout is the epitome of indoor-outdoor living while the kitchen with breakfast bar provides the perfect backdrop for chef-inspired meals or takeout unpacking. Two bedrooms, laundry and a large guest bathroom complete the second floor while the full floor primary retreat with ensuite and private terrace are the delicious cherries on top. Direct access to your parking space and locker room (located directly in front of your parking space) from inside your unit make day-to-day living oh so convenient- no need to trek outside with arms full of groceries. Long Branch is the west end Beaches, allowing for endless trails of waterfront walking, a sandy beach with beautiful boardwalk and gorgeous Marie Curtis Park. Along with nature's best, you're also a hop, skip and jump from amazing neighbourhood restaurants including the crowd favourite, 850 Pizza, and every coffee shop you could ever need. A short 10 minute walk brings you to the Long Branch GO allowing convenient travel Downtown without having to sit in any unnecessary traffic. An absolutely wonderful community of caring neighbours and lovely grounds. Custom window coverings throughout and new a/c installed in 2020. (id:60365)
420 Sunny Meadow Boulevard
Brampton, Ontario
Beautiful 4+2 bedroom home (9 Feet Ceiling) with a professionally finished basement & Builder Separate Entrance (previously rented for $2,000) in a very high-demand area! Features separate living, dining & family rooms with fireplace, upgraded kitchen with S/S appliances & quartz countertops in kitchen/washrooms, fresh paint, paved backyard/side yards with underground rainwater drainage. 3 crystal chandelier with led lamps, Recent upgrades include roof shingles (2023), driveway (2023), furnace (2024, warranty to 2034), and AC (2022). Close to Trinity Common Mall, schools, parks, Brampton Civic Hospital, Hwy 410 & transit. Don't miss this gem! (id:60365)
58 Knoll Haven Circle
Caledon, Ontario
Welcome to 58 Knoll Haven Circle, nestled in Boltons desirable North Hill. This bright and spacious semi-detached home is one of the largest in the sub-division offering over 2,000 sq. ft. of living space, featuring 3 bedrooms and 4 bathrooms. Originally a 4-bedroom design, the builder thoughtfully reconfigured the layout to create a generous primary suite complete with an oversized ensuite featuring a jacuzzi tub, plus a versatile study area. The recently updated kitchen is a chefs delight with quartz waterfall counters, a gas stove, under-cabinet lighting, pot lights, and a breakfast area with walkout to a tranquil deck perfect for enjoying outdoor meals on the gas barbecue. Relax in the inviting family room with a cozy gas fireplace, or host gatherings in the spacious living and dining area. The ground level offers convenient garage access and opens to a large recreation room with a walkout to the backyard ideal for family fun and entertaining. (id:60365)
61 Gambello Crescent
Toronto, Ontario
Large Well Kept 4 Bedroom Backsplit On A Quiet Family Friendly Street. Open Concept Design W/ A Finished Basement, Premium Lot W/ Large Driveway. Large Principal Rooms & Good Sized Bedrooms. Nice Private Backyard. Great Opportunity For A Family Or Investors In A Prime Location. Close To All Amenities; Hwy 401, Ttc Subway, York U, Lrt, Hospital. **EXTRAS** All Elfs, Window Coverings, Fridge, Stove, Washer And Dryer. Hwt Owned. (id:60365)
411 The Thicket
Mississauga, Ontario
Enjoy the Lakefront life of Port Credit! Nestled in a private cul de sac with a 5 min walk to Lake Ontario & the Great Lakes Waterfront Trail you will find your new home! Commuters; this is the place you have been waiting for! Quick access to buses, Port Credit & Long Branch GO. Steps to Port Credit shops and restaurants. No need to worry about parking; just walk right over. Walking distance to sought after schools including St. James, Mentor, Port Credit , Cawthra, St. Paul & Blythe. This beautiful 2 storey home has been professionally renovated using quality finishes thru-out. Boasting almost 3000 sq ft of living space; this home is ready to move into and enjoy family living and entertaining. Entering this home you will be impressed with a stunning new staircase leading to a completely renovated 2nd floor consisting of 4 large bedrooms with new engineered hardwood floors, new doors and casings, 2 fully renovated washrooms and an abundance of closet space. The main floor features a lovely living room area overlooking the dining room which extends to a eat-in kitchen area with newer high-end MIELE appliances, new Corian countertops and backsplash. A cozy Family room features an open concept to the kitchen & a warm wood burning fireplace. The lower level includes the same quality finishes with a large cozy recreation area, fireplace, extra bedroom, 3 pc washroom and tons of storage space. Outside entertaining is super functional with a new over sized patio deck. The backyard features a width of 83 ft; so lots of room for kids to kick the soccer ball. The front yard features beautiful stone driveway and front patio so you can watch the kids play street hockey. Windows and Doors( 2020 ) with transferable warranty, Furnace (2022), AC(2015), Basement reno (2022),Driveway and front Patio(2022), Staircase(2021), 2nd Floor Reno (2021), Kitchen counter (2019), Kitchen appliances (2019), Front patio and driveway (2022), Back Fence (2022), Back deck(2025). (id:60365)
4 Petunias Road
Brampton, Ontario
Beautifully Renovated Semi-Detached Raised Bungalow. Step into this stunning newly renovated raised bungalow, perfectly blending modern upgrades with comfortable living. Featuring brand-new appliances, fresh finishes, and a bright, open layout, this home is move-in ready for its next owners. Perfect home for small families to get an extra income from a beautifully designed ground level two bedroom basement with kitchen appliances.Highlights include:Spacious and inviting living areas filled with natural light, Modern kitchen with new appliances and stylish finishes, Freshly updated bathrooms and flooring throughout, Private backyard perfect for family time or entertaining, Semi-detached design offering privacy and comfort. This is the perfect opportunity for first-time buyers, families, or anyone looking for a turnkey home in a great location. (id:60365)
1202 Monks Passage
Oakville, Ontario
This lovingly maintained executive home sits in the heart of Glen Abbey, a neighbourhood celebrated for its welcoming spirit, scenic trails, and highly rated schools. From the moment you arrive, you'll feel the warmth and comfort that make this house so much more than just a place to live its a place to call home.The main floor offers bright, open spaces perfect for family gatherings and everyday living. The chef-inspired kitchen is the true heart of the home, with stainless steel appliances, soft-close cabinetry, ample counter space, and a cheerful breakfast area that opens to the backyard. Here, family meals and celebrations come alive under the wrought-iron gazebo, surrounded by peaceful, manicured gardens. With a convenient main floor laundry and direct garage access, daily routines are made simple.Upstairs, the private primary suite provides a restful retreat with its walk-in closet and spa-like ensuite. Three additional bedrooms and a beautifully renovated main bathroom ensure plenty of space for everyone.The location is unbeatable close to highways for easy commuting, minutes to the world-class Glen Abbey Golf Course, beloved Monastery Bakery, and countless trails to explore together.Blending warmth, care, and thoughtful updates, this Glen Abbey treasure is ready for its next family to create lasting memories. (id:60365)
10 Vanellan Court
Toronto, Ontario
The Ultimate Family Haven in Coveted Etobicoke. Nestled on a quiet private court off a dead-end street, this rare gem offers the perfect blend of suburban peace and urban convenience. With mid-century modern touches, this renovated home features three spacious bedrooms and two bathrooms. The open-concept living/dining area is filled with natural light, boasting vaulted ceilings, expansive windows, and a striking stone fireplace. The upgraded kitchen includes quartz countertops, a sit-up peninsula, and ample storage, with oversized patio doors opening to a lush, private backyard ideal for entertaining or relaxing. The lower level features a large rec room with a cozy wood-burning fireplace and an oversized double garage for extra storage and ease. Enjoy top-rated schools: Our Lady of Sorrows, Norseman Junior, Etobicoke School of the Arts, and Bishop Allen Academy. Kids can safely play right outside on this traffic-free court- ride bikes, shoot hoops, or play street hockey in peace. Just a 10-minute walk to Royal York Station, this home is steps to The Kingsway's charming shops and restaurants, with easy access to the Gardiner, 427, and 401- downtown or out of town in minutes. Set on a wide, tree-free lot, the home offers exciting possibilities: a future addition, full renovation, or even a backyard pool. Move in and enjoy or take over the existing architectural plans to bring your vision to life. This is a rare opportunity to own a home in one of Etobicoke's most desirable, family-oriented communities. (id:60365)
36 Nancy Mccredie Drive
Brampton, Ontario
Welcome to 36 Nancy McCredie Drive! This beautifully maintained 3+2 bedroom, 3-bathroomsemi-detached home offers a spacious and functional layout perfect for families or investors alike. The bright and airy main floor features an open-concept living and dining area that walks out to a large, fully fenced backyard-ideal for entertaining or relaxing. The kitchen is thoughtfully designed with wall-to-wall pantry storage and a convenient side entrance. Upstairs, you'll find three generously sized bedrooms, each with ample closet space, and a sizeable 4-piece bathroom. Large windows throughout the home fill the space with an abundance of natural light. The fully finished basement apartment has its own private entrance through the garage and includes a kitchen, living area, bedroom, and full bathroom, making it perfect for in-laws, guests, or rental income. There is also plenty of parking with the attached 1 car garage and 2 car driveway. Located in a family-friendly neighbourhood close to parks, schools, public transit, grocery stores, and more, this home truly has it all. Don't miss out on this fantastic opportunity! (id:60365)
2390 Mississauga Road
Mississauga, Ontario
A Timeless Gem on One of the City's Most Prestigious Streets. This stately two-story red brick residence is nestled on a lush, 1/3-acre tree-lined lot in one of Mississauga's most exclusive enclaves. Classic colonial design shines through its timeless architecture, featuring elegant white columns, charming shutters, and a circular driveway leading to a spacious two-car garage offering both convenience and exceptional curb appeal. Inside, the home boasts 5 bedrooms and 6 bathrooms, with over 7,000 square feet of living space across all levels and 9ft ceilings on the main floor. A dramatic two-story marble foyer welcomes you into a centre-hall layout that balances formality and warmth. The formal living room with a marble fireplace and large dining room are ideal for entertaining. A private main-floor office with oak paneling offers a perfect workspace, while the expansive family room with hardwood floors, fireplace, and walkout to the backyard is a cozy gathering space. The large eat-in kitchen includes ample cabinetry and space for family meals. A standout feature is the private main-floor wing with a separate entrance, bedroom, and full bath ideal for in-laws, guests, or live-in support. Upstairs, the home offers four well-sized bedrooms and three full bathrooms, including an elegant primary suite. The finished lower level provides a huge recreation/games room with a bar, a sixth bedroom, full bath, sauna, change rooms, and work shop perfect for customization, hobbies, and entertaining. Located minutes from top-rated schools, shopping, the Mississauga Golf & Country Club, and with easy QEW access, this home presents a rare opportunity to personalize a classic property in an elite location. Sprinkler system for the lawn (id:60365)
2220 - 700 Humberwood Boulevard
Toronto, Ontario
**Location Location Location** Ideal For First Time Buyer/Investor, Prestigious Tridel Built Mansions Of Humberwood. Beautiful 2 Bedroom 2 Washroom W/1 Car Parking & 1 Locker. All Utilities Included In Low Monthly Maintenance Except Hydro, Bright, Modern Open Concept Floor Plan, Carpet Free Unit, Spacious Living & Dining Rm W/Walkout To Balcony, Kitchen with Backsplash, Primary Bedroom with Walk-in Closet and 2 Bedroom With Large Windows and Closet, Excellent Luxurious Bldg Amenities Include 24/7 concierge and security, Fitness Centre, Indoor Pool, Tennis Court, Guest Suites, Outdoor Bbq, Steps To Scenic Humber Trail, Hwy 427, 409, 401, 407, Public Transit, Woodbine Casino & Racecourse, Woodbine Mall, Grocery, Shopping, Humber College, Schools, Close To Toronto Pearson Intl Airport, William Osler Hospital. (id:60365)
64 Wildflower Lane
Halton Hills, Ontario
One of The Largest 3136 sqft Remington Homes, Mandora Design, 4 Bedrooms, 4 Washrooms, 10" Smooth Ceiling, Open Foyer, Oak Stairs With Iron Pickets, Upgraded Doors And Windows, Pot Lights & Hardwood On Main Floor, Chef Gourmet Kitchen With Extended Cabinets And Pantry, Quartz Counter Tops, Upstairs Front Balcony, Master Bed W/5pcs Ensuite W/I In Closet, Outside 4 Parking Spaces, Bright Basement With Separate Entrance. (id:60365)

