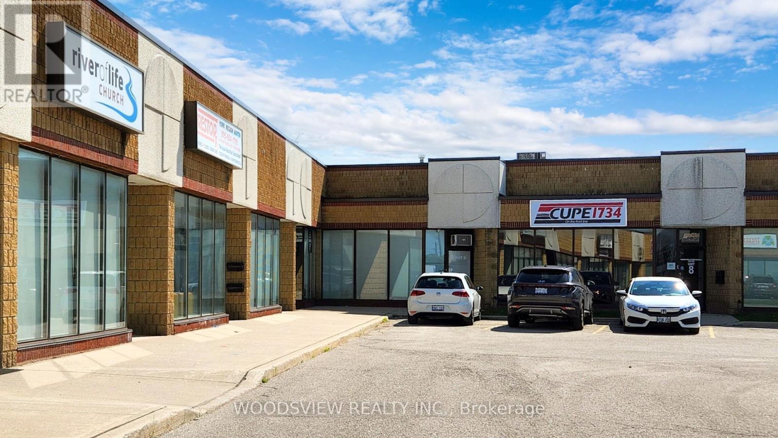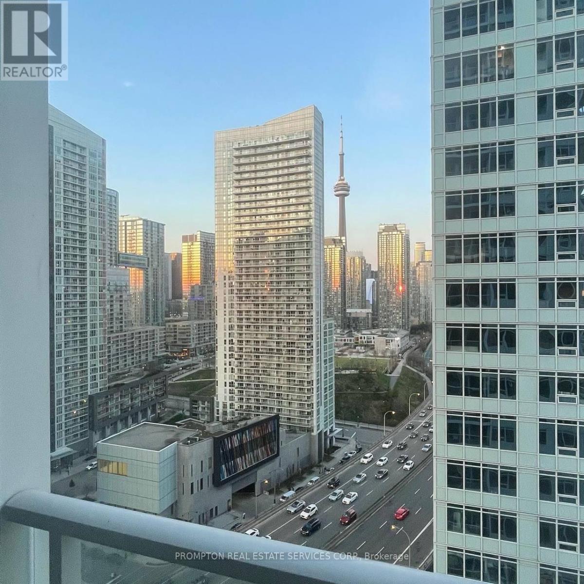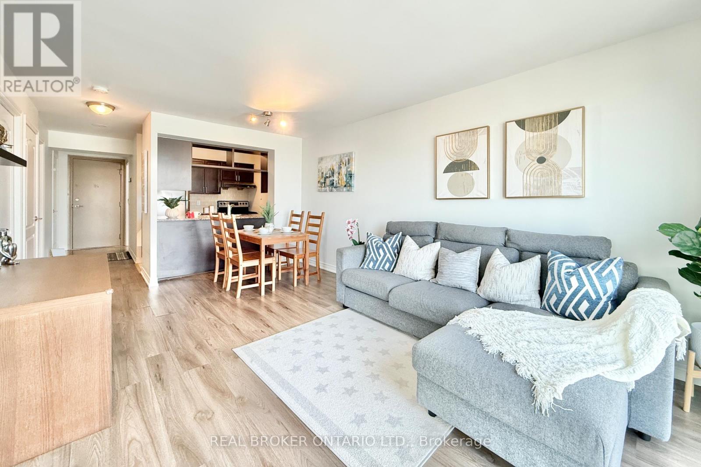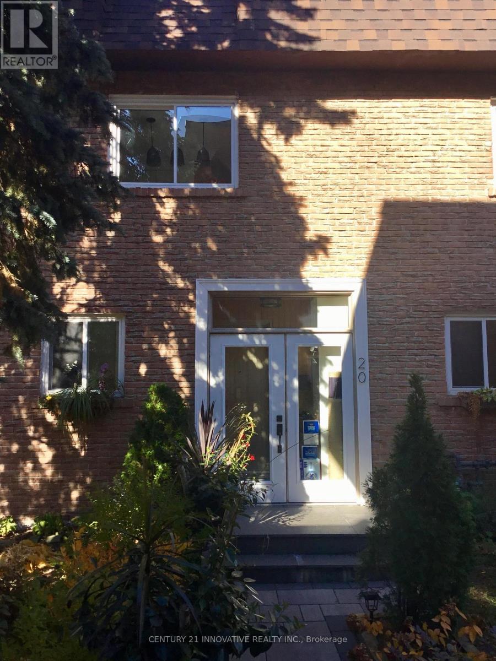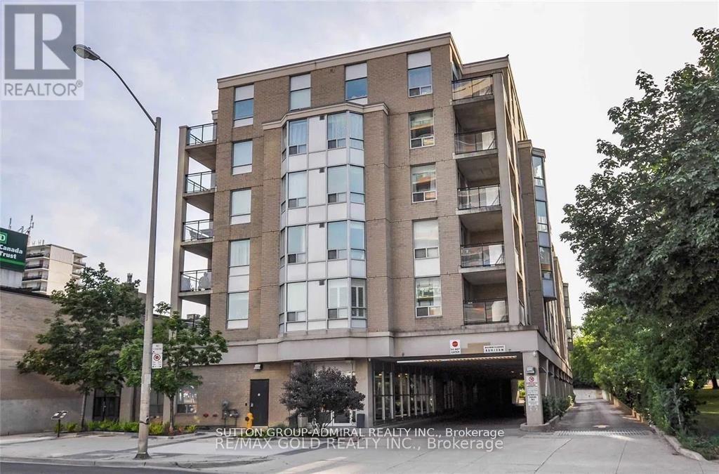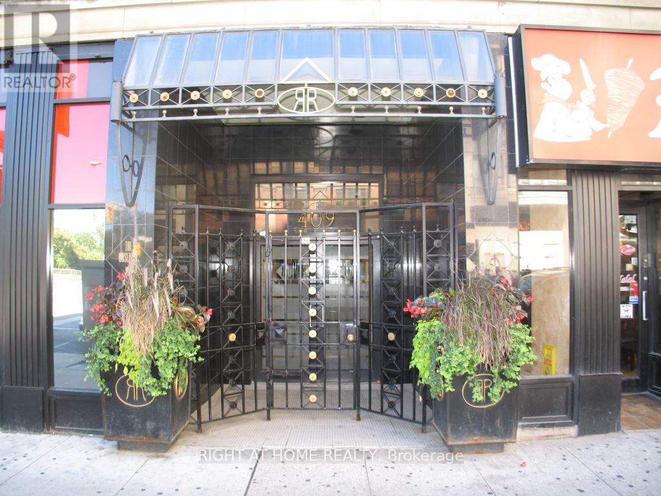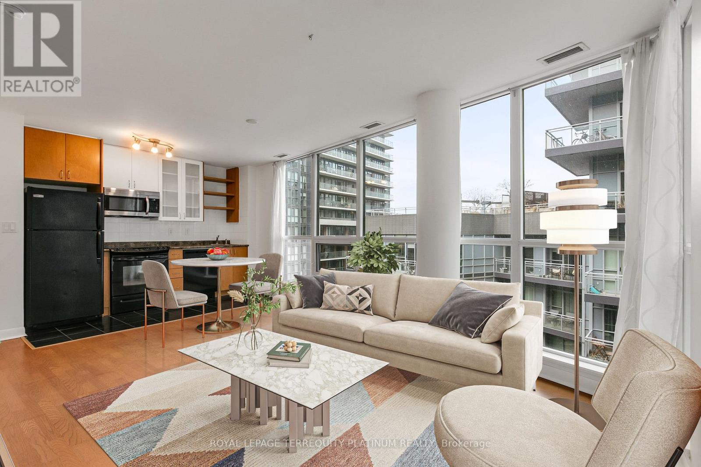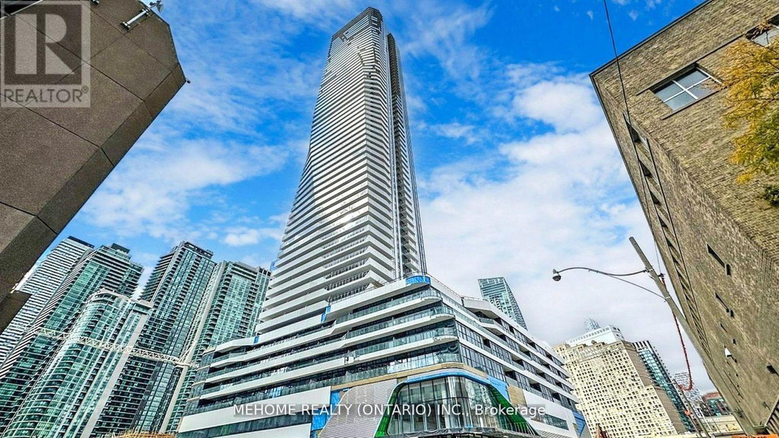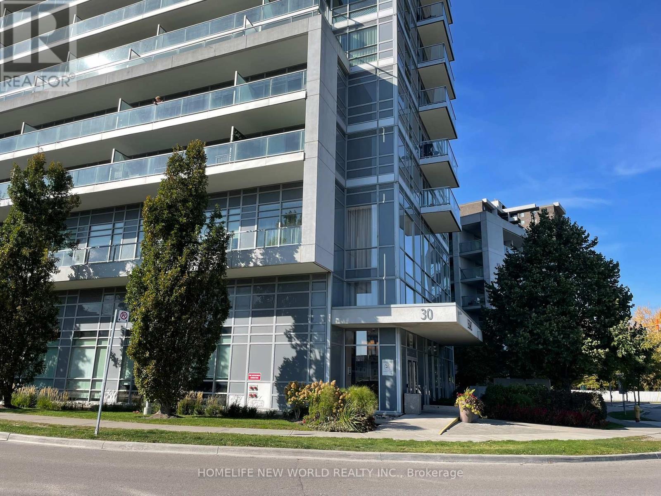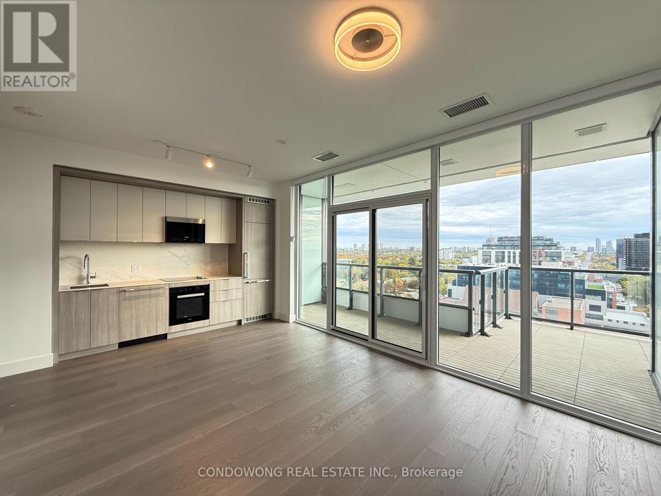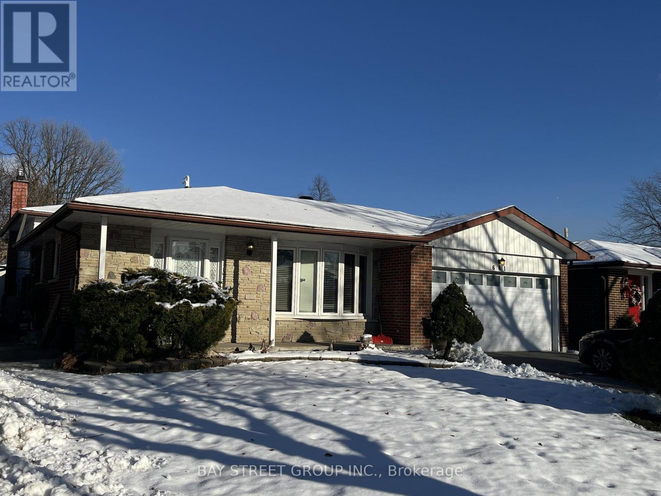9 - 1260 Journey's End Circle
Newmarket, Ontario
Location, Location, Location! a spacious 1935 sq.ft. Unit, located in the popular Newmarket industrial parkway area. Bright spacious front office, two large mezzanines for storage, and a truck-level shipping dock that makes loading and unloading goods a breeze. With plenty of parking spots available, and many uses available, it's perfect for businesses requiring ample space. Quick access to all major amenities and highways, including the 404, ensures easy connectivity to other parts of the city. The location, features, and amenities of the property make it an excellent investment opportunity for businesses looking to establish themselves in a prime location. (id:60365)
2509 - 19 Bathurst Street
Toronto, Ontario
Welcome to Luxury Residences @ The Lakeshore!Experience stunning, bright, and modern downtown living with majestic CN Tower and skylineviews. suite offers a fantastic, efficient layout with no wasted space.Enjoy a Seamless Transition and Live With Ease in This Professionally Managed Suite.Beautiful 1+1 bedroom unit featuring an open-concept kitchen. Amenities include a fullyequipped fitness centre, indoor pool, theatre room, 24-hour concierge, guest suites, BBQ area,and more. Ideally located close to grocery stores, restaurants, Rogers Centre, Ripley'sAquarium, and the CN Tower.The open-concept living and dining area flows into a gourmet kitchen featuring: Designer soft-close cabinetry Ambient lighting Built-in paneled fridge & dishwasherThe large den is the perfect flexible space for your WFH setup, recording studio, or creativeworkspace.The king-size bedroom boasts breathtaking views, and floor-to-ceiling windows offeringincredible natural light (id:60365)
2703 - 60 Town Centre Court
Toronto, Ontario
Welcome To This Bright & Spacious 1 Bed+Den Unit In Luxurious Condo By Monarch. Beautiful Unobstructed View With Open Balcony. Laminate Floor Throughout. Open Concept With Combined Living & Dining Room. Functional Kitchen Features Stainless Steel Appliances And Granite Countertop. Large Primary Bedroom With Large Closet Can Walkout To Balcony. Den With Sliding Door Can Be Used As 2nd Bedroom. Steps To TTC, Ymca, Scarborough Town Centre, Library, Supermarket. Easy Access To Hwy 401. Excellent Amenities: 24 Hrs Concierge Security, Gym Room, Game Room, Visitor Parkings, Etc. Low Maintenance Fees Included Water & Heat. (id:60365)
20 Bsmt - 275 Manse Road
Toronto, Ontario
Welcome to this fully furnished, all-inclusive 1-bedroom basement apartment-the perfect space for a single professional or a couple. Conveniently located just steps from the TTC and only a 5-minute drive to the University of Toronto, Highway 401, major grocery stores, fitness clubs, GO Train station, and various places of worship. Centennial College is just 10 minutes away. Enjoy easy access to all essential amenities in a highly desirable location. (id:60365)
512 - 5940 Yonge Street
Toronto, Ontario
Spacious 1 bedroom Fully Furnished suite with parking and locker included*plenty of closet space*ensuite laundry*freshly renovated*open concept kitchen w/breakfast bar*large windows*10 minute walk to the transit hub at Yonge & Finch or jump on the bus at your doorstep*Whatever direction you are heading this location has you covered: TTC/Finch Subway-York Regional Transit-Go Bus Terminal*Enjoy all of the conveniences that Yonge St. has to offer*shops, restaurants, groceries, drug stores, banks and more!*Explore this desirable North York neighborhood including the abundance of parks and the Finch Recreational Trail with its kilometers of paved pathway perfect for walking, running and cycling.Available for the short or long term lease. (id:60365)
3211 - 20 Soudan Avenue
Toronto, Ontario
Welcome to Y&S Condos by Tribute Communities, the newest addition to Midtown Toronto's vibrant skyline, offering a perfect blend of style, comfort, and urban convenience. This brand-new 1 Bedroom suite features a smart open-concept layout with bright north-facing views, creating a modern and functional living space. The contemporary kitchen is equipped with integrated appliances, quartz countertops, and sleek cabinetry, while the open living and dining areas provide a seamless flow for everyday comfort and entertaining. Perfectly situated near the bustling intersection of Yonge & Eglinton, this location delivers the ultimate midtown lifestyle, surrounded by trendy cafes, restaurants, boutique shops, and daily essentials. Commuting is effortless with Eglinton Station just steps away, connecting to TTC and the soon-to-open Crosstown LRT for convenient east-west travel. (id:60365)
702 - 409 Bloor Street E
Toronto, Ontario
The Rosedale Boutique Building With Only 23 Suites. Rarely Available 1 Br + Den (Or Second Bedroom) Corner Suite Has Spectacular Views Over The Rosedale Ravine & City Skyline. Marble Foyer& Kitchen & Bath. Upgraded Floorings In Lr,Den And Br, Upgraded Light Fixture In Lr & Bath, Wall To Wall Windows. Spacious Den Has Large Corner Windows & Sliding Glass Privacy Doors - Ideal Guest Bedroom. One Locker Included , Keyed Elevator Access With Only 3 Suites On This Level.5th Flr Common Terrace With Bbq, Subway Across St (id:60365)
727 - 600 Fleet Street
Toronto, Ontario
It's time to make your new year's resolution of moving downtown happen! This total package is located in downtown Toronto's thriving waterfront neighbourhood, steps to the lake, park, running trails, dog park, TTC at your door, Billy Bishop Airport, Loblaws, LCBO, King West bars/clubs/restaurants,local dining/cafes and so much more. This 1-bedroom corner suite at the end of the hall offers a functional open-concept layout with large northeast-facing windows overlooking the building's quiet courtyard. No wasted space! Wood floors run throughout, and the living area opens to a balcony for a breath of air any time of day.Residents enjoy some of the best amenities in the neighbourhood, including a 24-hour concierge, indoor pool and hot tub, a fully equipped gym, a rooftop terrace with BBQs, ample visitor parking, and a stylish party room with kitchen and bar.Owned locker for convenient storage of larger items, and the bonus is the owned parking space so you can take a drive with easy access to the Gardiner,getting you in and out of the downtown core efficiently. GO Train access at Exhibition Station is also a walkable, convenient option. Note that some images are virtually staged. (id:60365)
2507 - 28 Freeland Street
Toronto, Ontario
Motivated Seller!!! Experience urban luxury in this chic furnished 2 Years new 2-bedroom, 1-bathroom condo. Nestled within the prestigious Pinnacle One Yonge complex at the dynamic intersection of Yonge St. & Lakeshore Blvd., indulge in panoramic views from the Middle-floor balcony, With 9-foot ceilings and floor-to-ceiling windows, bask in natural light accentuating the sleek laminate flooring. The contemporary kitchen features quartz countertops and Integrated appliances. Boasting a spacious closet and a lavishly appointed washroom, every detail exudes comfort. Seamlessly accessible to Harbourfront, Union Station, the Gardiner Expressway, the financial hub, and the Scotiabank Arena, revel in the epitome of convenience and sophistication in downtown living. **EXTRAS** 24-hour concierge, gym, yoga studio, party room, dining room, outdoor track, billiards room, an inviting lounge area for bowling, outdoor terrace, board (id:60365)
30 Herons Hill Way
Toronto, Ontario
Bright & Spacious 1+1 With Parking In Prime North York! Beautifully Updated Condo Featuring Panoramic Floor-To-Ceiling Windows, A Highly Functional Layout, And A Large Den Ideal For A Home Office Or Guest Suite. Modern Open-Concept Kitchen, Generous Living Area, And A Private Balcony With Unobstructed City Views. Located In The Heart Of Henry Farm-Steps To Fairview Mall, Don Mills Station, TTC, 404/401, Grocery Stores, Parks, And Restaurants. Exceptional Building Amenities Include An Indoor Pool, Fitness Centre, Concierge, Visitor Parking, And Meeting Rooms. Rent Includes 1 Parking (Very Close To The Elevator) And 1 Locker. Professionally Managed, Move-In Ready, And Perfect For Professionals Or Couples Seeking Urban Convenience And Comfort. (id:60365)
1014 - 6 Greenbriar Road
Toronto, Ontario
Brand New Studio unit at 6 Greenbriar Road! This studio unit features a modern open-concept layout with abundant natural light and contemporary finishes. Ideal for professionals or students, it includes a sleek, open-concept kitchen and a stylish living space. Conveniently located near transit, shopping, and local amenities, this move-in-ready unit offers both comfort and convenience in a highly desirable neighborhood. Dont miss the chance to make this brand new studio your next home! (id:60365)
Upper - 641 Eaglemount Crescent
Mississauga, Ontario
Absolutely Immaculate Home In Central Mississauga. 4 Level Back Split Backs To Park! Quiet And Private Area. Close To Square One, Schools, Transit, U Of T Mississauga Campus. Highways, Go Station And Library. Parking Available. Included Double Garage And Share The Driveway With Basement Tenants. Utility Bill Will be Shared With Basement Tenant BY 65/35 (id:60365)

