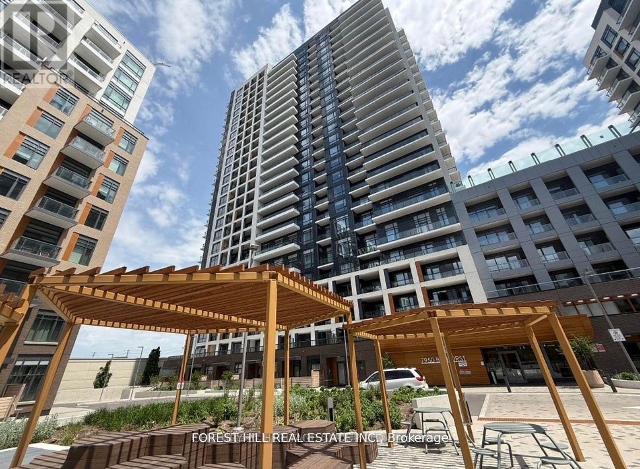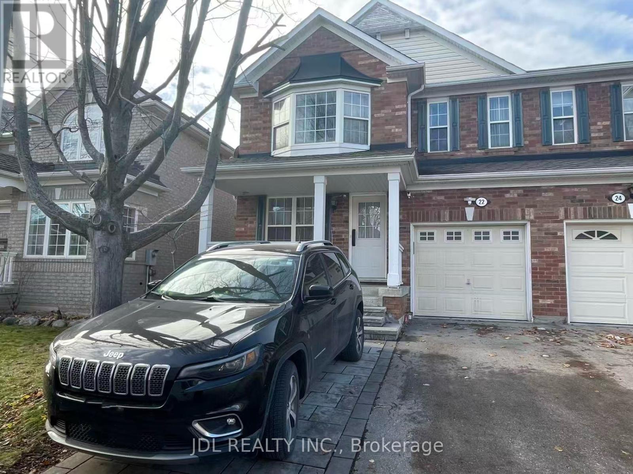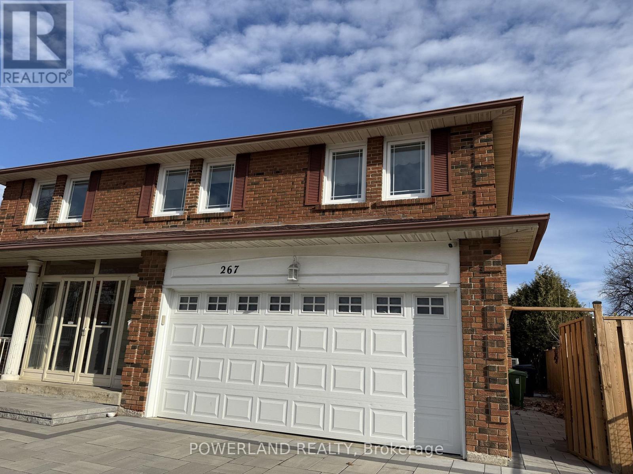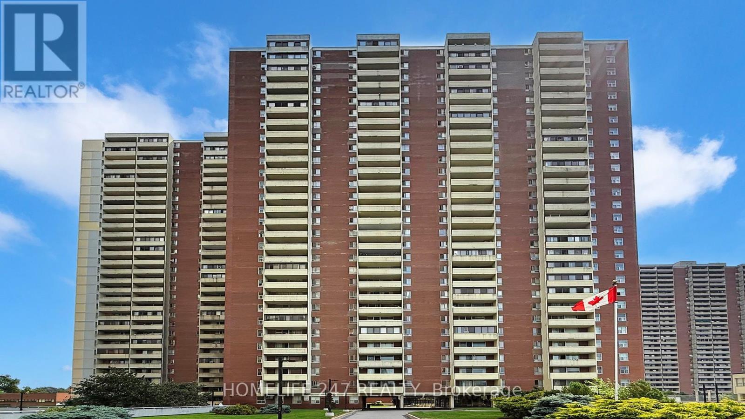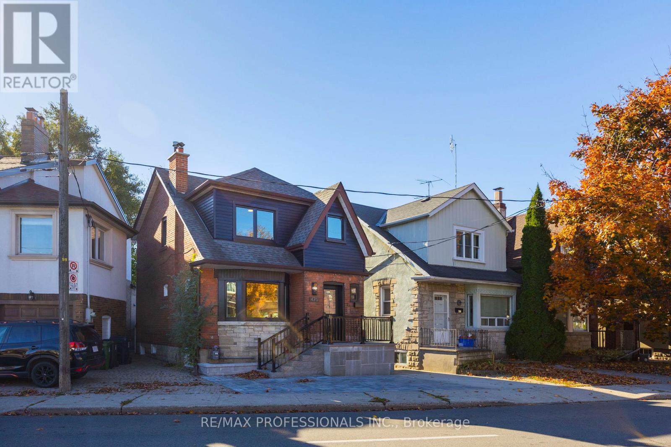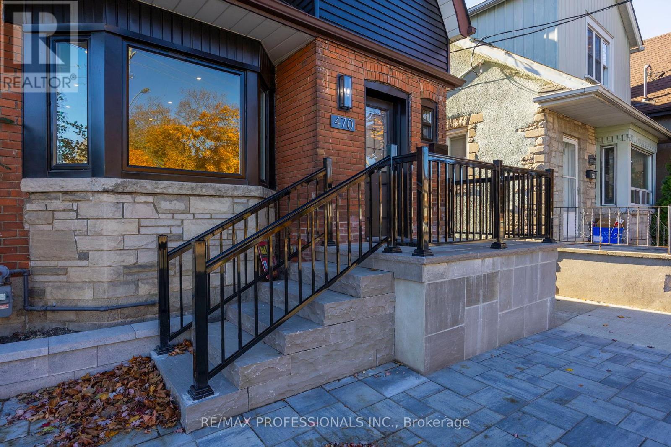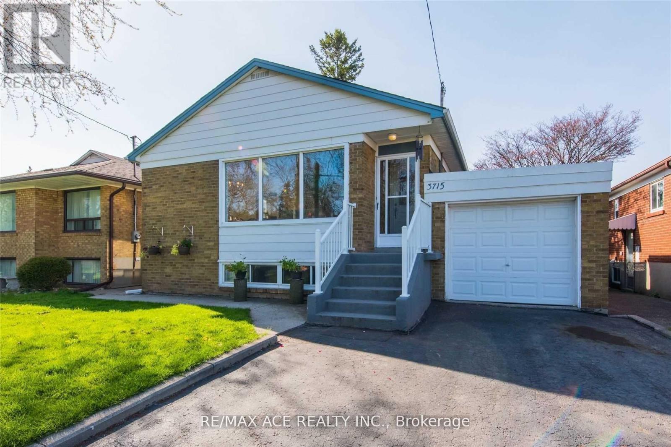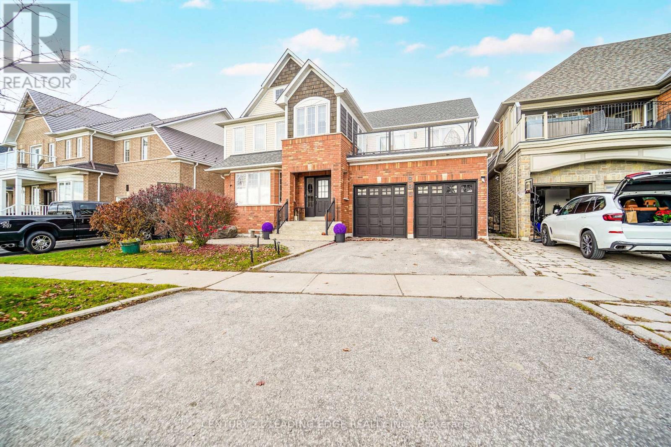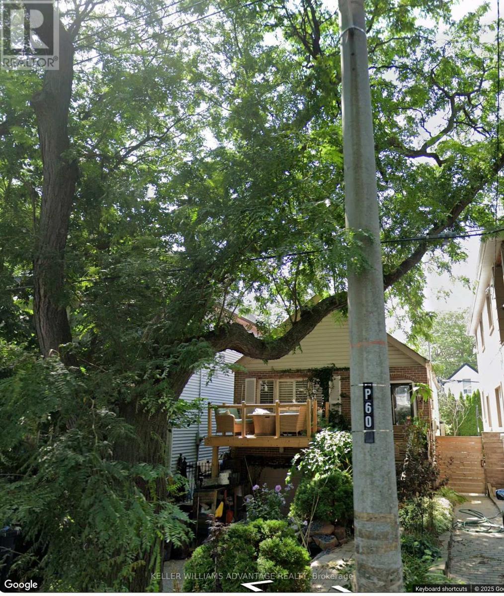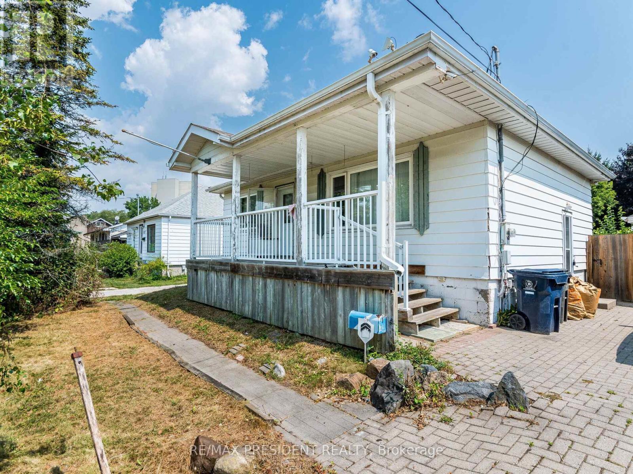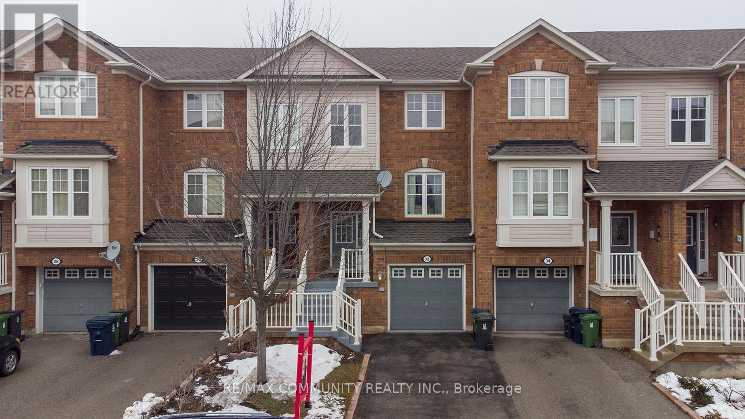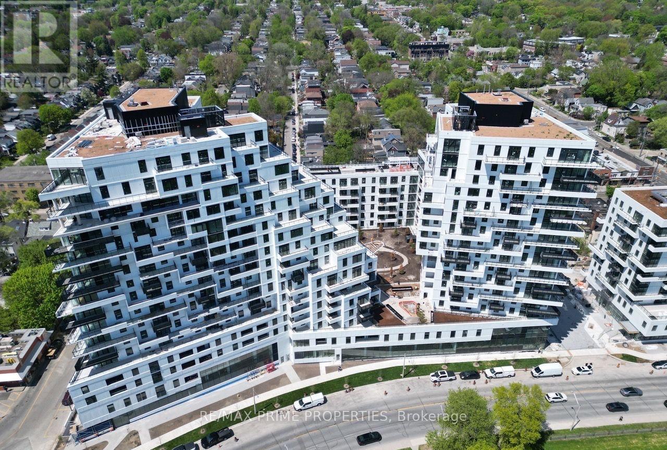430 - 7950 Bathurst Street
Vaughan, Ontario
Thornhill Condo by Daniel's, Generously sized 1+1 unit boasting luxury finishes. Enjoy 9 ft ceilings, seamless laminate flooring, modern kitchen w/sleek quartz countertops and center island, zebra blinds and privet balcony, as well as underground parking and a locker.in-suite laundry. With a 24-hour concierge. You'll feel secure and well-cared for. Live steps from Promenade Mall and Walmart, cafes, parks, Thornhill Golf Course, and Highways 7 & 407.The building offers an array of amenities including a gym, fitness and yoga studio on the second floor, a basketball court, a rooftop terrace, a kids' zone, a party room, and a free Wi-Fi business/client lounge for board meeting accommodations. (id:60365)
Bsmt - 22 Bern Street
Markham, Ontario
2-bedroom basement apartment for lease in the prestigious Wismer community! Features include a separate entrance, modern kitchen, 2 ensuite bathroom, private washer & dryer for your convenience! Top top-ranking schools: Bur Oak High School and Fred Varley Public School. First time to rent out and ready move in condition. Perfect for 2-3 people family or singles. Quiet, family-friendly neighborhood, close to shops, park, go station, and Hwy. (id:60365)
Basement - 267 Huntsmill Boulevard
Toronto, Ontario
Welcome To This Beautifully Spacious Finished Basement Apartment For Lease In A Prime Location! Well Maintained And Lots Upgrades! No-Carpet Flooring, A Large Living Area With Modern Kitchen, And 2 Generously Sized Bedrooms. Separate Kitchen and Laundry Room. Conveniently Located Close To Schools, Shopping, Transit, And Other Amenities. All utilities ( water, electricity, gas) and internet included and one Driveway Parking Space included. (id:60365)
Ph 04 - 5 Massey Square
Toronto, Ontario
A spacious and bright 2-bedroom penthouse corner unit offering breathtaking views of the downtown skyline and CN Tower. Ideally located just minutes from Victoria Park Subway Station, this residence provides effortless access to downtown Toronto, the University of Toronto, Toronto Metropolitan University, and the Financial District. Residents benefit from a lower maintenance fee and enjoy walking distance to schools, daycares, Metro, Loblaws, shopping centers, LCBO, Beer Store, and major banks. The building features outstanding amenities, including indoor pools, a sauna, basketball court, gym, and party room. (id:60365)
Basement - 470 Donlands Avenue
Toronto, Ontario
Fully renovated (2024) basement apartment in East York steps away from the TTC - prime location! Be the first to enjoy this beautiful unit. Bright, open concept living with oversized oak plank flooring. Stainless steel appliances. Brand new windows. Newly renovated bathroom with walk in shower. In unit laundry. Enjoy easy access to the Danforth, Downtown, DVP, and 401. All amenities and essentials are found within the vibrant community of East York! Book a viewing today. (id:60365)
Main - 470 Donlands Avenue
Toronto, Ontario
Fully renovated home (2024) in East York steps away from the TTC - prime location! Be the first to enjoy this beautiful home. Bright open concept main floor with oversized oak plank flooring. Oversized eat in chef's kitchen. Back foyer with porcelain tile, providing convenient laundry access and a main floor washroom. Backyard walk out to a refinished deck. Three upstairs bedrooms. Four piece upstairs bathroom. Enjoy spacious living and easy access to the Danforth, Downtown, and the DVP. All amenities and essentials are found in the vibrant community of East York! (id:60365)
Bsmt - 3715 St Clair Avenue E
Toronto, Ontario
Welcome to the 3 Bedroom Basement Apartment with laminate floor through out. One bedroom size is 14 feet x 24 feet and walk out to the backyard where you can sit., relax in the summer. The other 2 bedrooms are also above standard size with high ceiling. This location is so comfortable for commute, bus stop just across the street, Scarborough GO station is walking distance. Kennedy Station, Warden Station, R.H. King Academy, John A Leslie, French Immersion School, Catholic School, Scarborough Bluffs, Parks, Grocery Stores are within a short distance. (id:60365)
Basement 1 - 985 Audley Road
Ajax, Ontario
This brand-new legal basement apartment in Ajax has never been lived in before and offers modern finishes with a spacious layout. Featuring one bedroom and one bathroom, the unit is bright and inviting with large windows, potlights throughout, and a sleek kitchen complete with quartz countertops and a generous pantry. The bedroom includes a large closet and 3-piece ensuite washroom. This unit also provides private laundry with a washer and dryer for added ease. A separate entrance ensures privacy, and one parking space is included in the rent. Utilities are set at 20% of the actual monthly bills. Located in the desirable Westney Heights community, this apartment is close to schools, public transit, shops, daycare, and the community centre, with easy access to Hwy 401, Hwy 412, Hwy 2 And Ajax go station. Just steps from the Ajax waterfront park with walking and biking trails, this spacious unit is available immediately and offers both comfort and convenience in a prime location. Utilities are 20% of total monthly utility bills. (id:60365)
60 Rhodes Avenue
Toronto, Ontario
A wonderful opportunity in the heart of a vibrant community near the Toronto Beaches! This detached home sits on a 25 X 110 ft lot and is ready for someone to fix it up or reimagine it into their dream space. Enjoy the charm of the neighbourhood with its lively restaurants, cafés, and local amenities just steps away. Whether you're looking for a renovation project or planning a custom build, this property offers endless possibilities in one of Toronto's most welcoming areas. (id:60365)
135 Kitchener Road
Toronto, Ontario
Welcome to 135 Kitchener Rd. Stop Here! And Check Out This Amazing Bungalow .Whether you envision a grand estate, a multi-unit income property, or a comfortable home with substantial rental income, this is a rare chance to secure a prime piece of Toronto real estate with limitless potential. Oversized Fenced 66.01X 216. Ft Lot. Finished basement with separate entrance. Situated on an extra large 66 x 216 ft. lot. Potential of adding secondary suite in the garage and in the backyard, severance or making your dream home om this huge lot. Great Location Close To Lake, Scar. Bluffs & Guild Inn! Easy Access To UTSC Centennial College & 401! (id:60365)
32 Red Fox Place
Toronto, Ontario
Well-Maintained Freehold Townhouse; Located In A Sought-After Rouge Neighborhood. Spacious 3-Bedroom/1.5 Washrooms. Large Master W/ Walk-In Closet, Spacious Eat-In Kitchen. Direct Access To Garage From Ground Floor. Bright Stairwell W/ High Ceilings & Massive Window W/ Reading Nook. Finished Basement W/ Rec Room & Walk-Out To Fenced In Yard. Mins To Hwy 401, TTC & Go Station, Uoft Campus, Schools, Shops, Parks, Etc. (id:60365)
344 - 1050 Eastern Avenue
Toronto, Ontario
Executive condo living with a Leslieville heartbeat and a Beaches soul. Steps from Toronto's best restaurants, shops, and green spaces-not to mention the boardwalk and lake breeze.This bright 2-bedroom, 670 sq. ft. suite isn't just a home, it's a vibe. Enjoy your own private 159 sq. ft. terrace with gated access to a rooftop urban forest-your morning coffee spot, cocktail lounge, and weekend hangout all in one.Inside, clean lines meet thoughtful design. The kitchen gleams with upgraded quartz counters, a matching backsplash, built-in appliances, and generous storage. The living room flows seamlessly to the terrace-ideal for entertaining or simply catching some sun.The primary bedroom features pot lights, a roomy closet, and a sleek 3-piece ensuite with a curb-less shower, bench, and grab bars. The second bedroom is perfect for guests, a home office, or your next creative project. Every inch is designed with modern luxury and accessibility in mind-extra-wide doorways, smart layout, and style that works for everyone.The building itself? Next level. A concierge that knows your name. A residents' lounge overlooking the park. A 5,000 sq. ft. fitness centre with yoga, spin, steam rooms, and spa-style changerooms. Need to work remotely? Choose from co-working lounges, glass-walled private offices, or boardrooms with leafy views.And when it's time to unwind, head up to the Sky Club-complete with a sleek bar, BBQs, and panoramic skyline views that remind you why you live here.Best of all, it's fully furnished-just pack your suitcase and start living. **Extra Accessible Parking spot with EV Charger available for $200/month.** (id:60365)

